Cupboard
The further it is from the window, the better. For a small room, it is important that natural light enters it unhindered. For the same reason, it is worth abandoning heavy curtains in favor of weightless curtains or Roman curtains. The more light in the room, the more spacious it looks. Cabinet facades with mirrored or glossy surfaces will optically increase a modest footage due to the reflective effect. It is recommended to place the cabinet closer to the entrance: ideal if there is a niche in the room that needs to be filled.
Choosing between ready-made structures and custom-made furniture, you should give preference to the second option. A wardrobe that takes up the entire wall from floor to ceiling will hold much more things than a standard one, blend in with the surrounding space and look unobtrusive. It is optimal if the facades are painted in the same color as the walls.
Bed
If the width of the room is more than 2.5 meters, the sleeping structure can be positioned across the room. Otherwise, there will be too little space for passage. This arrangement will provide convenient access to the bed for both spouses and an approach from either side, and hot batteries during the heating season will not cause discomfort.
In a narrow bedroom, the bed can be placed along one wall: thanks to the wide passage, the room will seem more spacious. Of the minuses: one of the spouses will find it uncomfortable to get a sleep, and the adjoining wall will get dirty faster.
Also, the location of the bed across the room near the window is suitable. With this arrangement of furniture in a small room, its proportions are adjusted. A possible problem is hot batteries.
A bed with a low headboard makes the room look taller. This principle applies to any low-rise furniture, but before buying a non-standard item, you should try it out and understand how comfortable it is.
Chest of drawers and TV stand
When choosing a storage system for a living room or bedroom, you should pay attention to visually light and light furniture. Glossy fronts and objects with legs provide "airiness". A dark bulky chest of drawers or a wall immediately catches your eye and conceals a lot of space. Furniture should be placed as close to the wall as possible - this will save space, and thin legs will help deceive your eyes: thanks to the empty floor, this part of the room will seem empty.
In order not to clutter the room with furniture, the TV can be mounted on the wall using a swing arm.
Shelves
In a small room, it is worth using the space above your head. In narrow corridors, walls above the door and corners, you can hang several shelves and even cabinets. Hanging storage systems create cozy niches for the bed and sofa. The main thing is that the wall is solid, and the fasteners are reliable.
In the first photo, the lockers are hung directly from the ceiling and connected to the wardrobe. Thanks to the mirrored facades, the structure looks light and does not overload the interior.
Workplace
Any deepening is suitable for him, where a table and a chair will fit: the owners of small-sized apartments equip an office in the pantry, on the balcony and even in the kitchen. With the help of a rack and a table, you can zone the room by separating the sleeping place. It is worth hanging comfortable shelves above the table, and equipping the structure itself with drawers - this way the usable space will be used to the maximum.
Another popular way to create an ergonomic workspace is to turn a window sill into a worktop. This design corrects the rectangular shape of the room and saves space.
Often furniture arrangement in a small room requires non-standard ideas. If the area of the room allows you to put a wardrobe, one of the compartments can be taken as a mini-cabinet. It disguises itself behind a sliding door in one motion, so hidden stationery, books and a computer do not clutter up the environment. This option requires a sophisticated wiring system.
Dinner table
In the living room, combined with a small kitchen, a table is an excellent way of zoning. Usually it is located at the junction of two sections - a kitchen and a residential one. In order to soften the geometry of the room, round tables are often used in combination with chairs with thin legs.
An excellent solution for a cramped room is a functional transforming table. If necessary, it folds up, acting as a console, and during a family feast it serves as the main assistant and allows you to comfortably accommodate several people.
Loft bed
For a small children's room, which is shared by two, a bunk bed is considered the best solution. That's right, when each child has his own personal space and place to study. But even if the child lives alone in the nursery, the loft bed will save a lot of space. Under the upper tier, you can equip a work area with a table, shelves and a chair - this arrangement guarantees the child's privacy and helps to organize the educational process. It is rational to use the vacated space by installing a sports corner or equipping a place for games and reading.
Also, a bunk bed can help out the owners of a studio or one-room apartment: this is especially convenient if the apartment has high ceilings.
Multifunctional furniture
Some objects in a small room can play several roles at once. For example, an elegant stool or an original chair can serve as a table for flowers or a bedside table. A chest is a storage space, a coffee table, and a bench. The bar counter often acts as a dining table and work surface.
Today, tables are very popular, which are embedded in each other, taking up a minimum of space. In the hallway, ottomans are appropriate, where you can put your shoes away and use them as a seat. Also in demand are folding chairs that are hung on the wall, podium beds and wardrobes that hide a full-fledged sleeping place behind the facades.
Sofa
A small sofa will save precious meters, but if the apartment owners need more storage space, it is worth purchasing a model with internal drawers. A corner sofa is considered the prerogative of spacious rooms, but you can also choose a suitable model for a small room. In small living rooms, to save space, a corner sofa is placed against the shortest wall, since a massive structure located in the center of the room "steals" free space.
If you do not often receive guests, it is worth considering whether a sofa is needed in the apartment. Perhaps a more suitable option would be soft armchairs and a coffee table, which will look more appropriate in a tiny room.
In a room of the correct square shape, furniture should be arranged symmetrically - this is a simple and effective way to create a harmonious interior. Usually the sofa serves as a central element around which the entire layout is built.
Rack
The best place to open shelving for books, flowers and souvenirs is a short wall.Pass-through racks can also be used for zoning: the space will be divided, but, unlike a solid partition, the design will not deprive the room of light and use the area with benefit. From the point of view of ergonomics, when arranging furniture in a small room, it is important to use the "dead" zones: the walls between the wall and the window and the space around the doorways.
A light and narrow bookcase can be placed in an unused corner and filled with indoor flowers - such a composition will attract attention, facilitate the care of house plants and free up overloaded window sills.
Arranging furniture in a room with a small footage is a complex and creative process that requires not only experience, but also imagination.

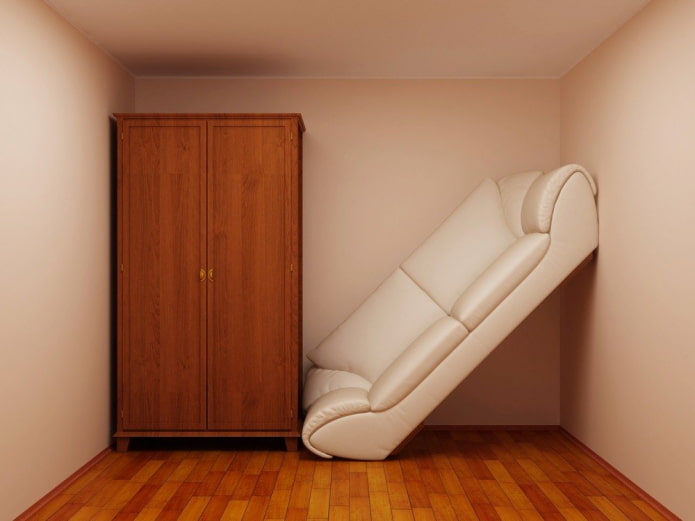
 10 practical tips for arranging a small kitchen in the country
10 practical tips for arranging a small kitchen in the country
 12 simple ideas for a small garden that will make it visually spacious
12 simple ideas for a small garden that will make it visually spacious
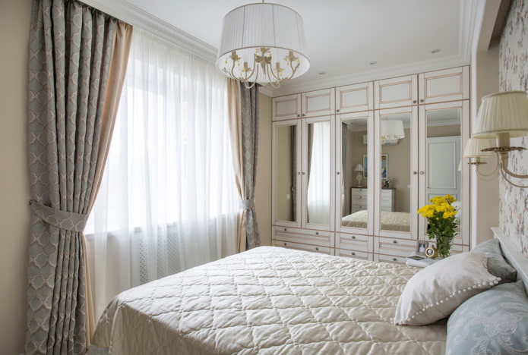
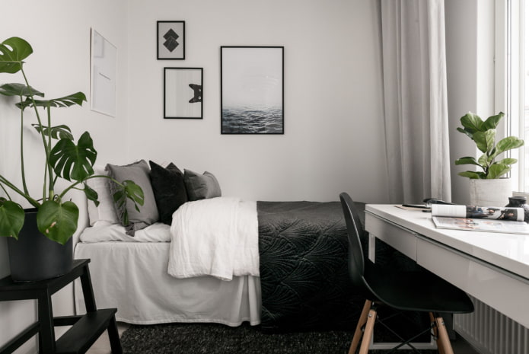
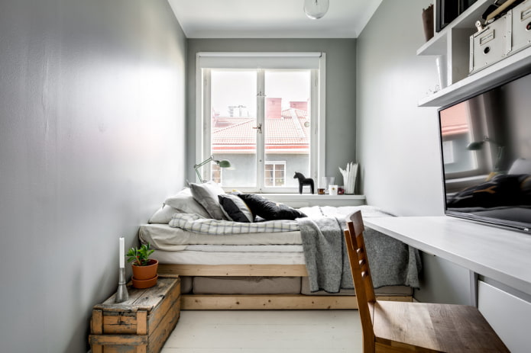
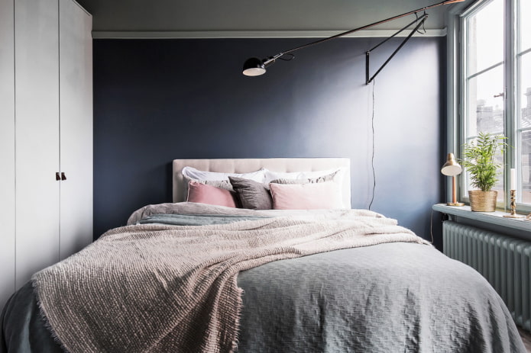
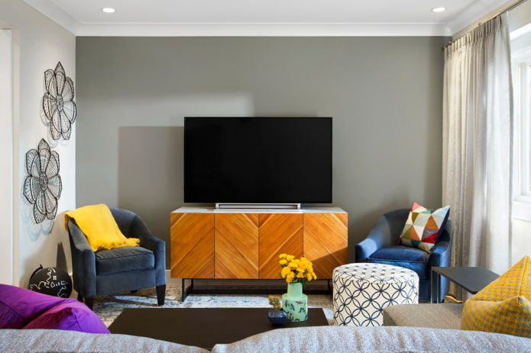
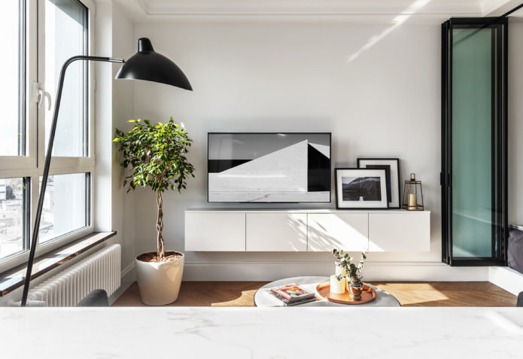

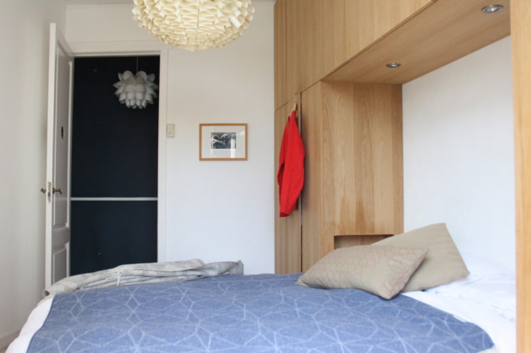
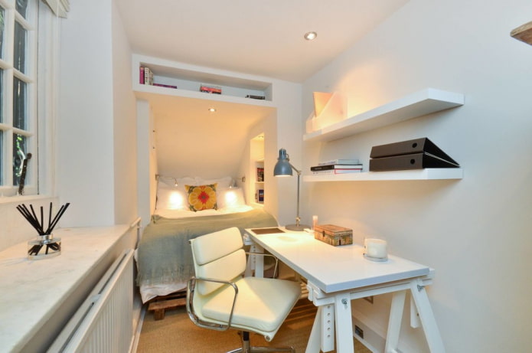
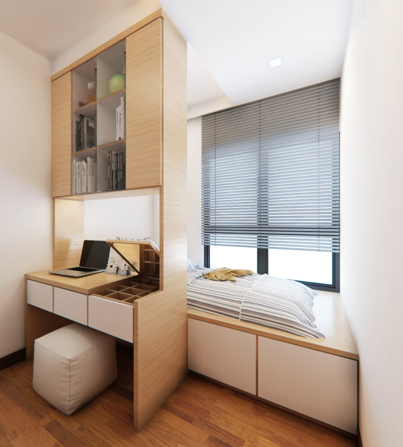
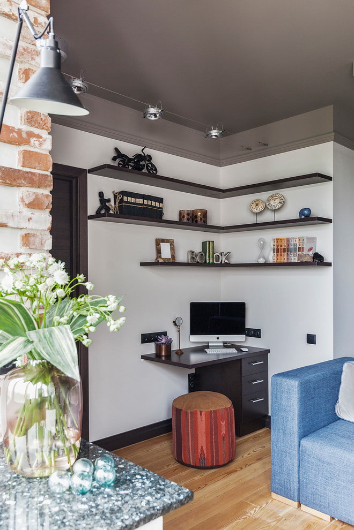
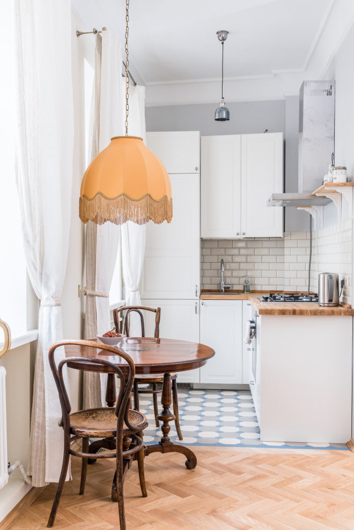
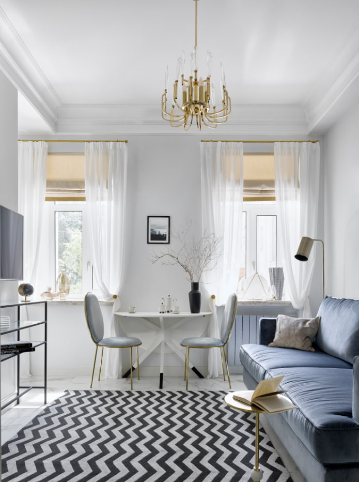
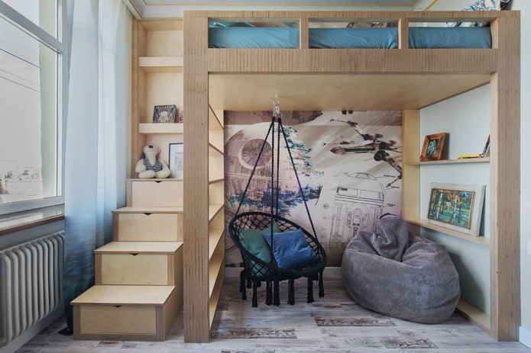
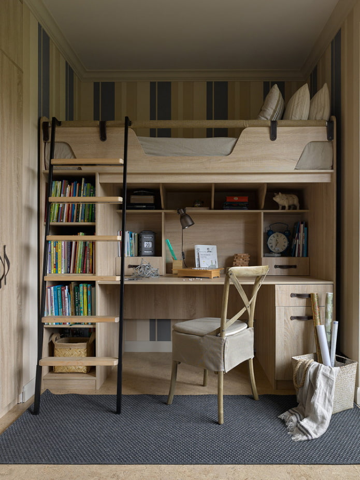
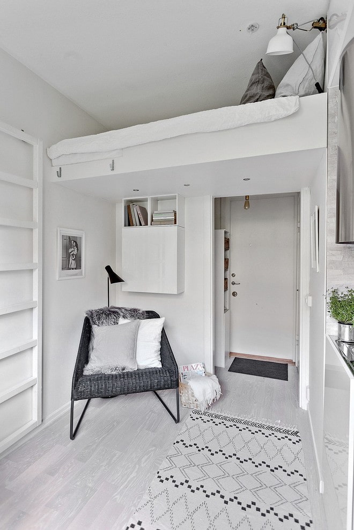
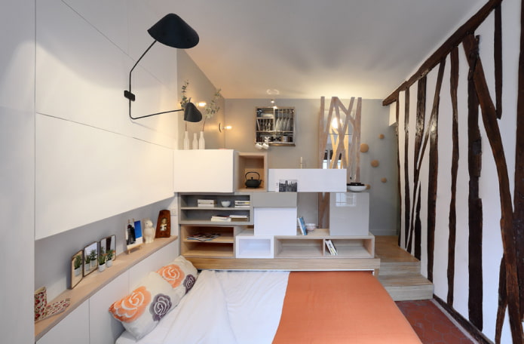
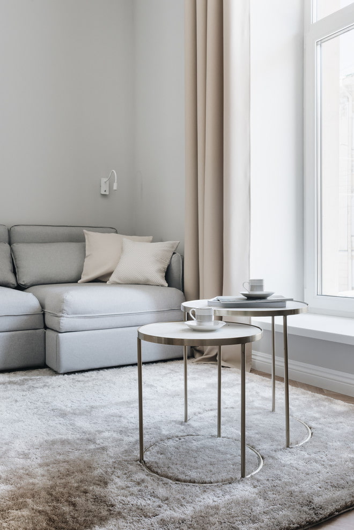
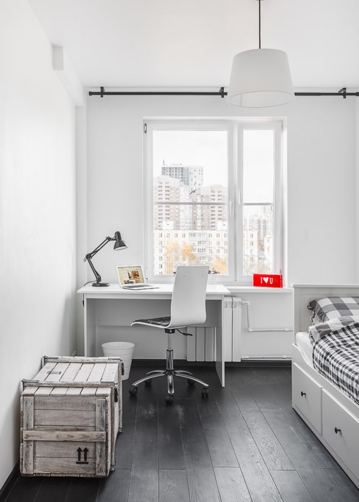
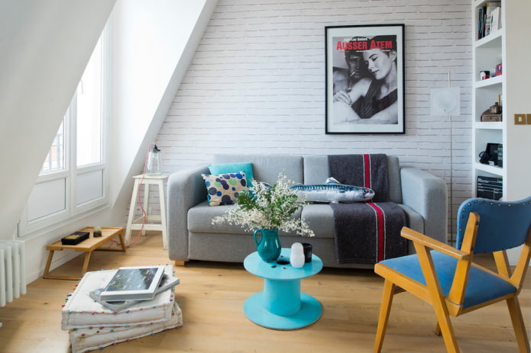
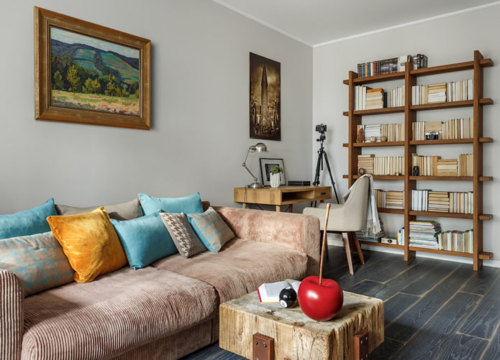

 13 bad habits a good housewife shouldn't have
13 bad habits a good housewife shouldn't have 24/7 home cleanliness - 4 secrets for the perfect housewife
24/7 home cleanliness - 4 secrets for the perfect housewife 6 hotels in Sochi that will give odds to the promoted foreign hotels
6 hotels in Sochi that will give odds to the promoted foreign hotels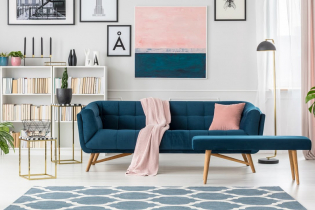 Top 10 interior design trends 2020
Top 10 interior design trends 2020 Rating of cheap TVs with Smart-TV
Rating of cheap TVs with Smart-TV New Year's LED garlands on AliExpress - we disassemble while it's hot, so that it's bright at home
New Year's LED garlands on AliExpress - we disassemble while it's hot, so that it's bright at home