general information
An apartment with an area of 31 square meters is located in Moscow. Designer Alexander Maksimov began his work at the stage of choosing housing - a one-room apartment in a new building was acquired by his good friends. 680 thousand rubles were spent on repairs, it was possible to save on windows, doors and heating radiators from the developer. Photo of the project was provided by Mikhail Zamkovsky.
Layout
Initially, the apartment had no partitions, which left room for imagination and eliminated dismantling costs. The wall between the kitchen and the room was load-bearing - this determined the overall concept of the layout.
In order not to turn the room into a studio, the partition was increased and the room was isolated. A dressing room appeared in the corridor, forming a niche for a sleeping place.
Hallway
On the walls of the entrance area - washable paint Tikkurila, as well as Tres Tintas - one roll of expensive Spanish wallpaper. This is the only non-budget component of the decoration, which acted as a great accent in the interior.
Hard-wearing Lasselsberger porcelain stoneware is used as the flooring. Mirror purchased from Hoff. For storing outerwear, the designer has provided an open hanger, and all other things are placed in a small dressing room.
Kitchen
The kitchen was decorated with the same paint and porcelain stoneware as in the hallway. The set, as well as the bed and bathroom furniture, were made to order: the production is located in the city of Penza, so the owners managed to save money.
The main highlight of the kitchen is a mirrored apron, visually expanding a small space.
The designer found the metal lamp on Facebook in the Furniture Commission group, and bought the kitchen table from IKEA, having finished the decorative coating. The chairs were ordered from B&G Wood. The furnishings are designed in light colors - only the accent wall in the dining area has a complex gray-green hue.
Bedroom-living room
The living room was covered with practical vandal-proof wallpaper "Artex" - if desired, they can be repainted. The living room-bedroom setting harmoniously combines neutral gray and warm shades, which give the room a cosiness.
Furniture from IKEA is in harmony with custom-made products: the TV stand was created according to the designer's sketches and modified by him on the spot. The table, previously black, is painted pale yellow.
Curtains were bought from Leroy Merlin, decor - from La Forma and H&M Home. The sleeping place is fenced off with black tulle: a glass partition would be much more expensive for the owners. Matter creates a sense of privacy, but does not interfere with natural light.
The headboard is decorated with Lasselsberger porcelain stoneware with geometric patterns. The floor is covered with Classen laminate.
Bathroom
For facing the combined bathroom, tiles from the Belarusian Keramin factory and Tikkurila paint were used. A small bathroom looks more spacious due to the Roca wall-hung washbasin and the toilet with the Cersanit installation.
The washing machine is built into a laconic cabinet, due to which it looks neater, in harmony with the hanging cabinet for small things. The floor is covered with Gracia ceramica porcelain stoneware.
The budget interior design looks calm, unobtrusive and laconic. The one-room apartment accommodates everything you need, leaving future tenants the opportunity to equip the dwelling in their own way, giving it individuality.

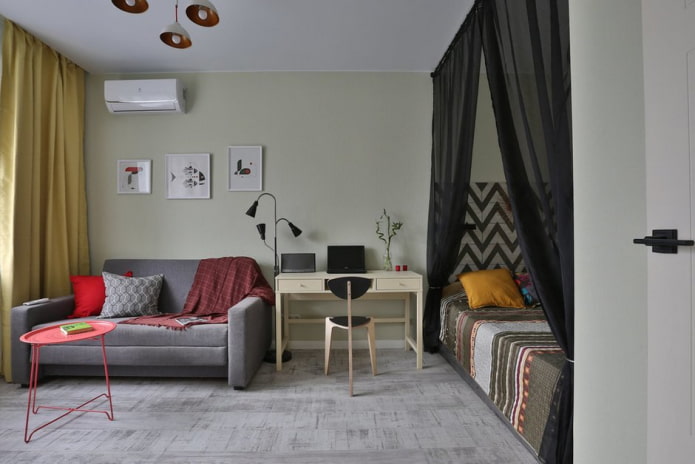
 10 practical tips for arranging a small kitchen in the country
10 practical tips for arranging a small kitchen in the country
 12 simple ideas for a small garden that will make it visually spacious
12 simple ideas for a small garden that will make it visually spacious
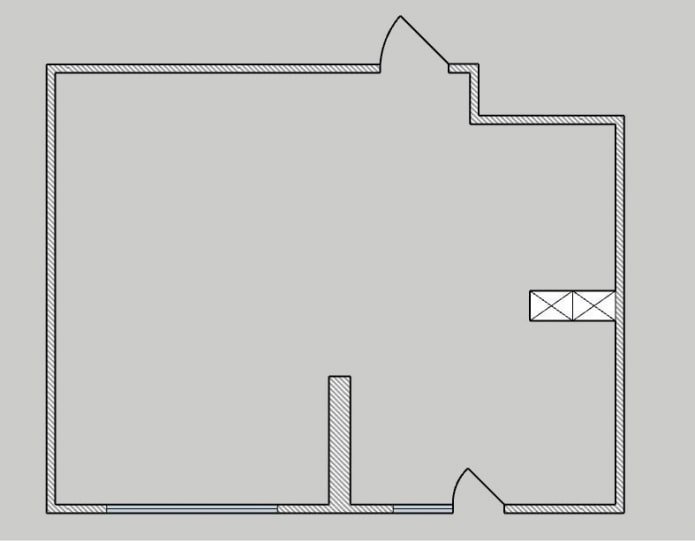
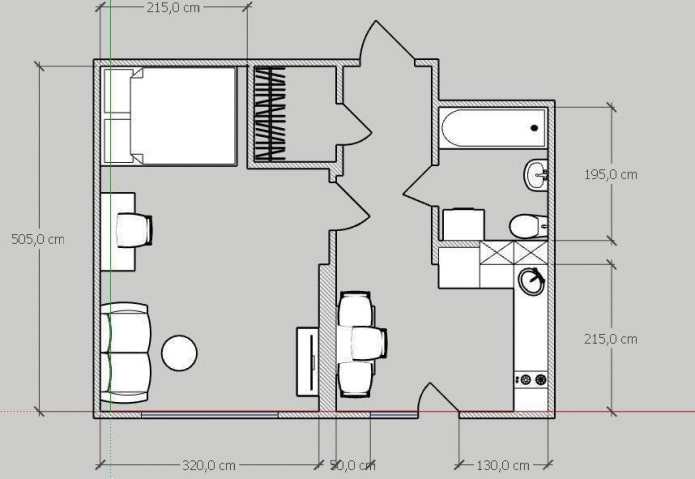
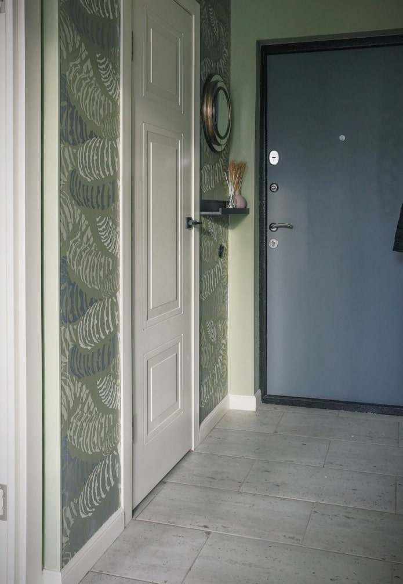
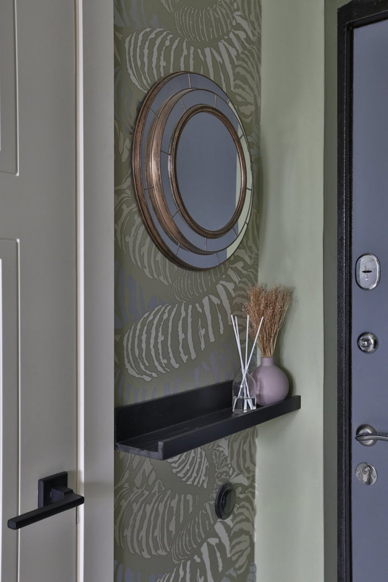
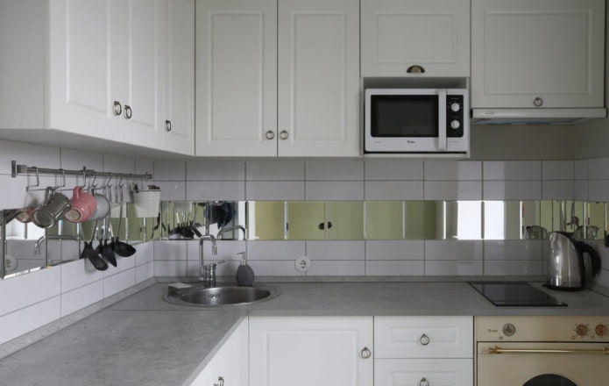
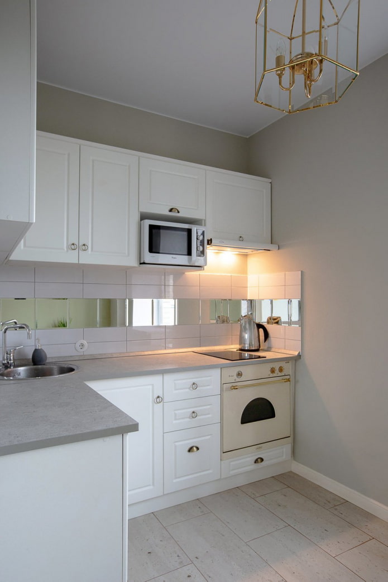
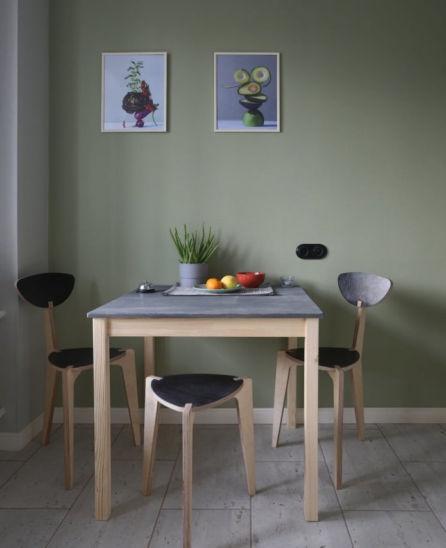
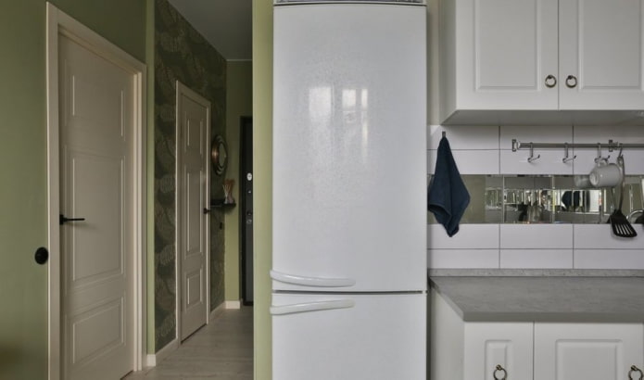
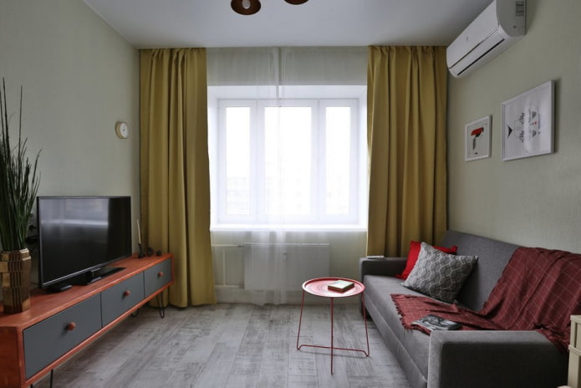
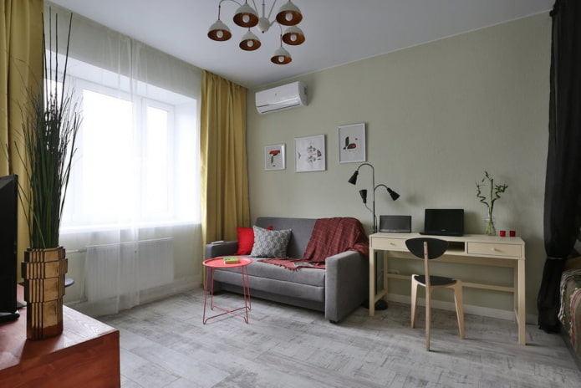
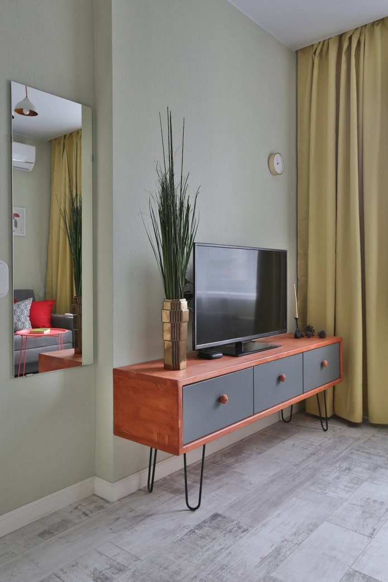
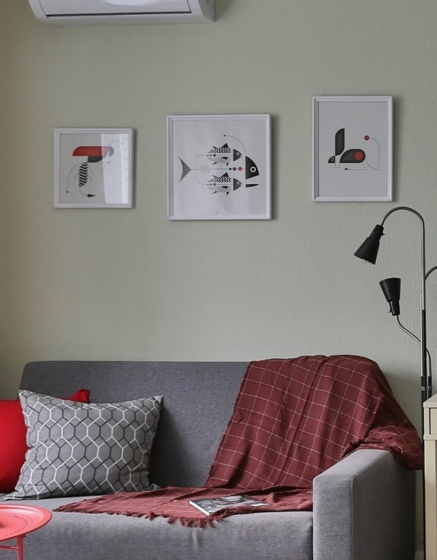
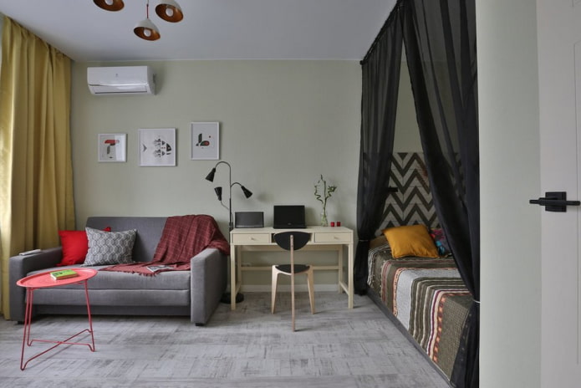
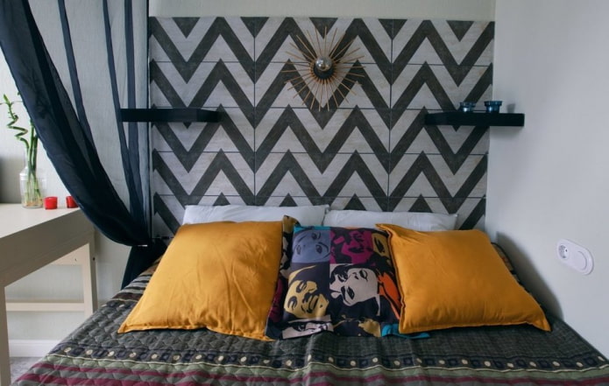
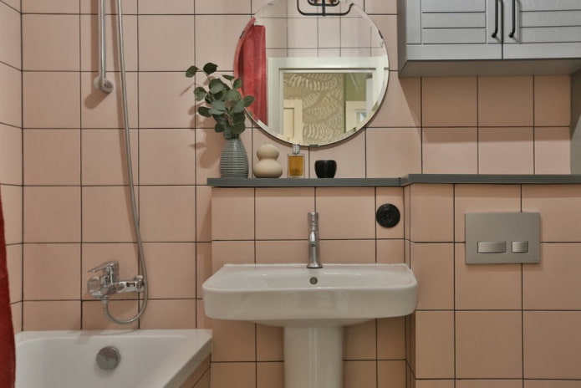
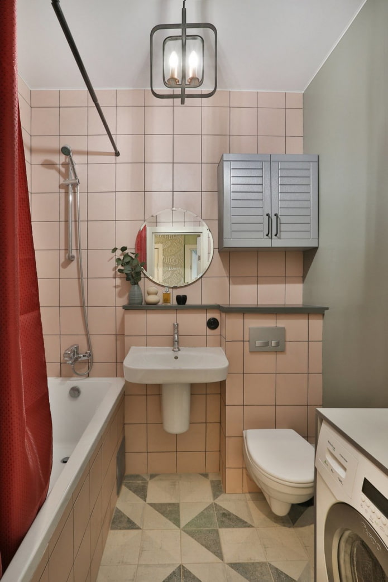
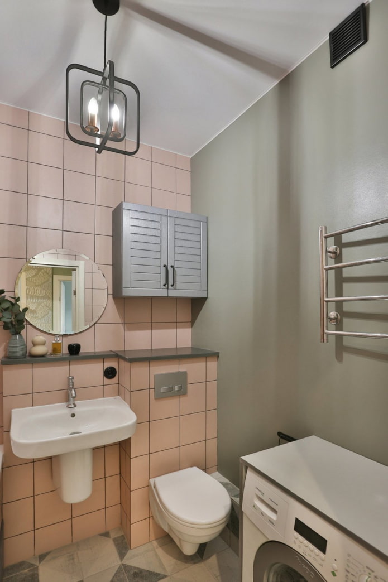

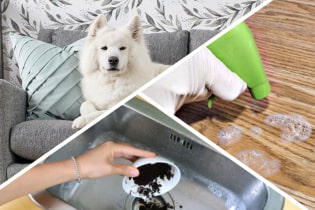 13 bad habits a good housewife shouldn't have
13 bad habits a good housewife shouldn't have 24/7 home cleanliness - 4 secrets for the perfect housewife
24/7 home cleanliness - 4 secrets for the perfect housewife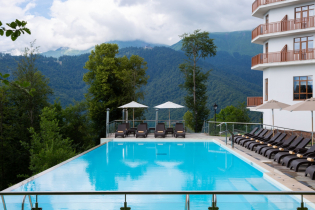 6 hotels in Sochi that will give odds to the promoted foreign hotels
6 hotels in Sochi that will give odds to the promoted foreign hotels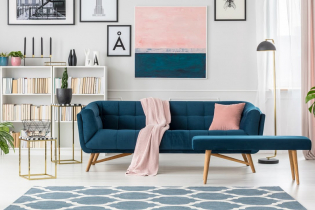 Top 10 interior design trends 2020
Top 10 interior design trends 2020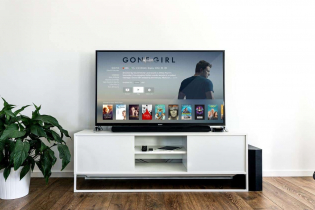 Rating of cheap TVs with Smart-TV
Rating of cheap TVs with Smart-TV New Year's LED garlands on AliExpress - we disassemble while it's hot, so that it's bright at home
New Year's LED garlands on AliExpress - we disassemble while it's hot, so that it's bright at home