Pros and cons of a wardrobe
Consider the main advantages and disadvantages of the cabinet:
| pros | Minuses |
| It is easy to choose the right model, as most serial manufacturers create at least 10 product variants to suit any interior style. The filling is selected according to individual needs. | Holds only clothes and bulky items: the wardrobe is not intended to be changed in it. |
| A sliding wardrobe can be made to order: the most successful is the built-in structure from floor to ceiling. Such a product takes up all the space and can merge with the walls. A spacious built-in wardrobe looks organically in a room or hallway. | A custom-made wardrobe is much more expensive than a standard one. |
| Sliding doors save space in the room and protect things from dust. The design of the facades can be anything: photo printing, imitation of wood, eco-leather, mirrors. | The capacity of the cabinet is less than that of the dressing room. |
| A freestanding cabinet can be disassembled and transported to a new place of residence or rearranged to another room. | |
| Doesn't require much space. |
Pros and cons of dressing room
Let's compare the advantages and disadvantages of the dressing room:
| pros | Minuses |
| The design allows you to place numerous clothes inside, as well as change clothes without thinking about privacy. This spaciousness helps free other rooms from bulky cabinets. | It requires more space, since in addition to shelves and rods, you should plan a passage where you can freely turn around. |
| The dressing room is very convenient: everything is in plain sight. If desired, you can place a backlight inside, which will significantly increase the comfort of use. | Impossible to disassemble and transport when moving. |
| The filling of the dressing room can be anything: in addition to the bars and shelves, the owners install various pull-out systems, modules for ties and jewelry, and also build in an ironing board or dressing table. | |
| Saves space if sliding doors are installed. | |
| The design of doors and walls can be chosen for every taste: often the dressing room becomes part of the room and does not attract attention. | |
| The dressing room can be open and not optically reduce the room. |
When is it better to use a wardrobe?
The cabinet (both free-standing and built-in model) is most conveniently installed in small rooms, especially if the width of the room is less than two meters. Usually it is a bedroom or living room of less than 13 square meters, as well as an entrance hall. If there is a niche in the room, it is recommended to use it for the installation of a built-in structure.
If the room has a square shape, it will not be easy to equip a dressing room: the best choice in this case is a wardrobe. It can be placed opposite the bed, or you can put two wardrobes, and organize a working corner between them. Another option is a structure, between the compartments of which a TV is hung and hides, if necessary, behind the facades.
In a spacious room, a wardrobe with a depth of at least 60 cm is appropriate, and in a compact room or corridor - 45 cm. In the second case, clothes will be hung on a special bar not along, but across.
When is the best time to use a dressing room?
The best option for its installation is a private house or a spacious apartment with an open plan.The optimal shape of the room, part of which can be occupied by a dressing room, is rectangular, and for a square room, a design with an angular arrangement of cabinets and shelves is suitable.
The length of the dressing room can be any, if only all the necessary shelves and rods are located in it. And to calculate the width, it is necessary to take into account the depth of the inner cabinets located on both sides and the distance for the passage. The minimum comfortable width should not be less than 150 cm.
If you install ready-made filling for the dressing room, then you will have to build on their standard sizes, and then calculate the dimensions of the structure.
It should be borne in mind that the part of the room in which the dressing room is set up remains useless due to the passage to it. A creative option for the location of the structure in the bedroom is also possible - a checkpoint, when you need to go through it to get into the room.
You can design a dressing room in a room with a window (natural light is always more pleasant than artificial light), in the corridor, in the attic under the roof or on a heated loggia. There must be good ventilation inside.
To save space in the dressing room, you can install rods with a transverse arrangement of clothes, then the depth of the compartments will not be 60, but 40 cm.Do not forget about the mezzanines, which will maximize the use of the allocated space.
The passage inside the dressing room can be made narrower by eliminating the drawers. To visually expand the space and evaluate your image, it is recommended to hang a full-length mirror. Instead of doors, you can use dense drapery, which will add coziness to the interior.
For someone it is important when all the numerous things - clothes, shoes, bed linen - are in a separate room, but for someone, a wardrobe is enough. The final choice between a wardrobe and a dressing room depends on the size of the room and the personal needs of the owner of the apartment.

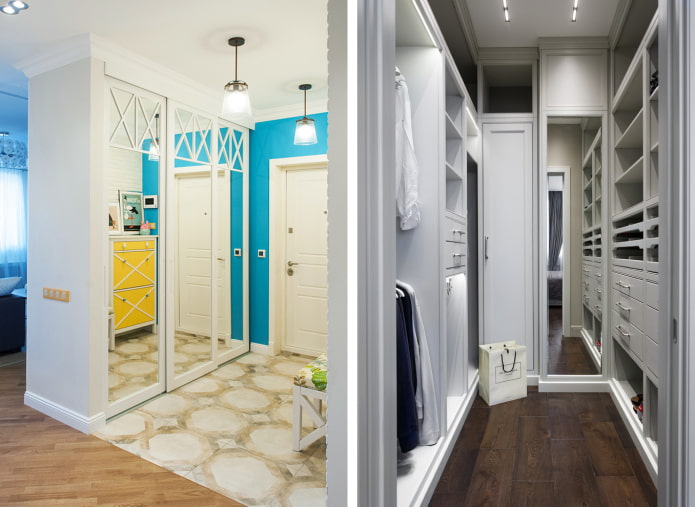
 10 practical tips for arranging a small kitchen in the country
10 practical tips for arranging a small kitchen in the country
 12 simple ideas for a small garden that will make it visually spacious
12 simple ideas for a small garden that will make it visually spacious
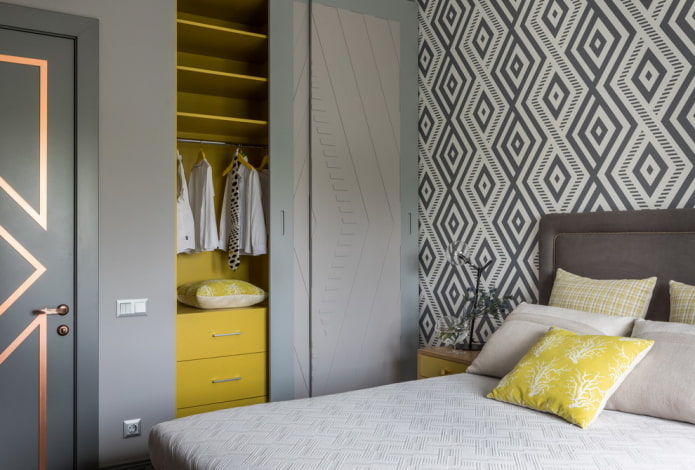
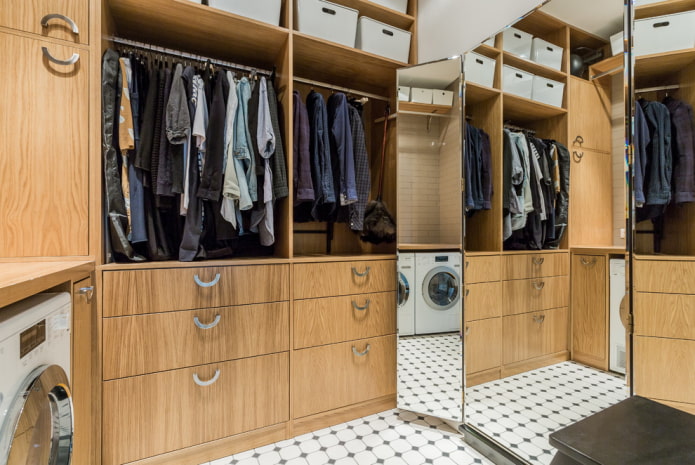
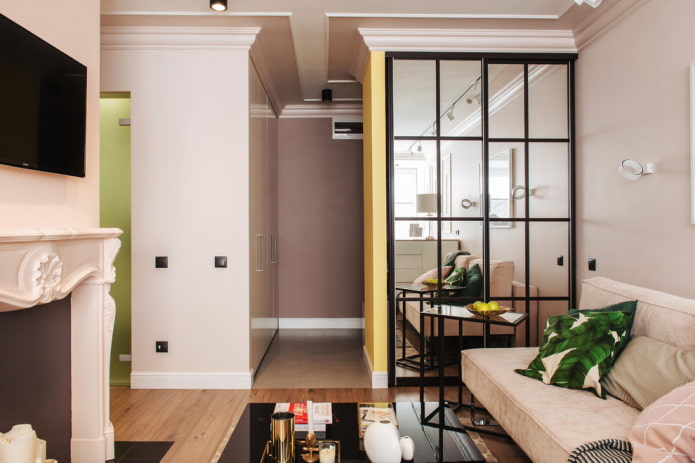
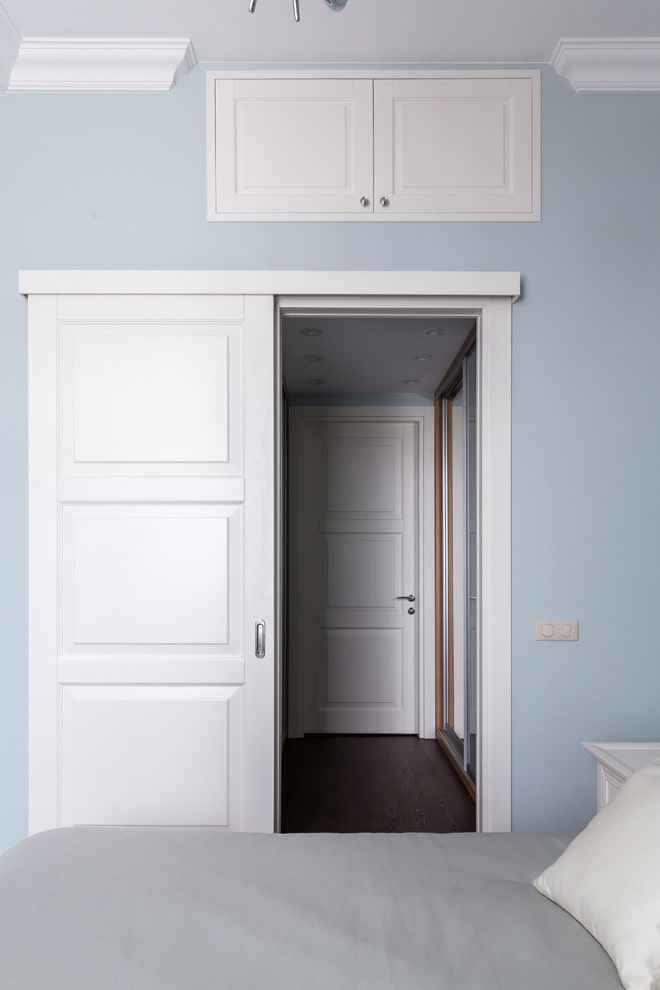
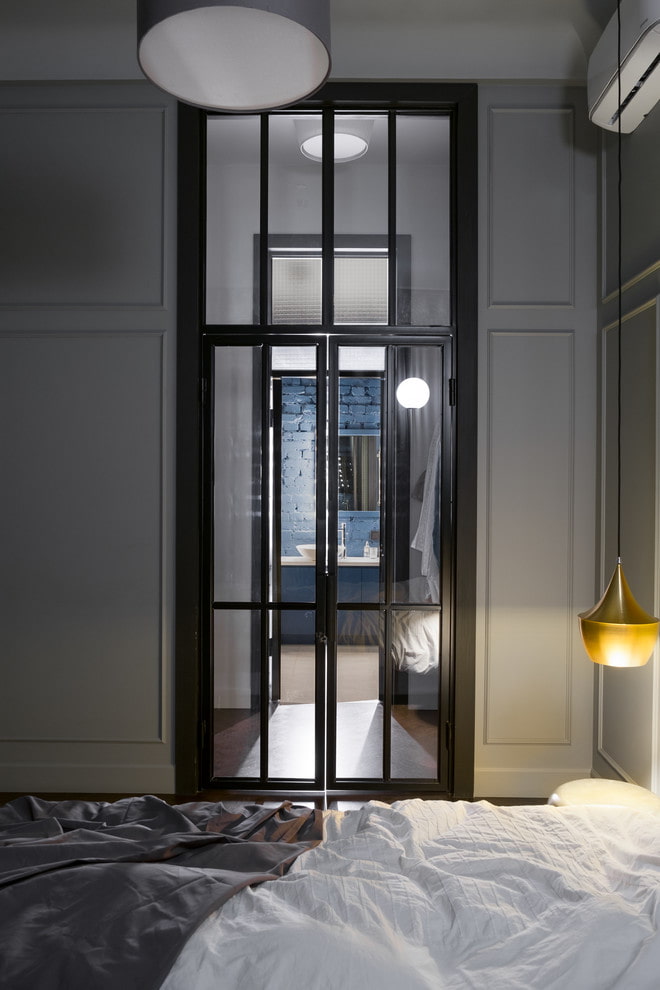
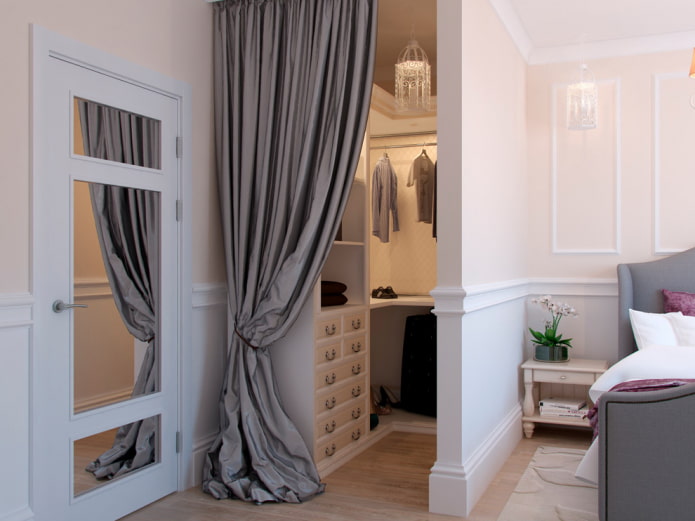

 13 bad habits a good housewife shouldn't have
13 bad habits a good housewife shouldn't have 24/7 home cleanliness - 4 secrets for the perfect housewife
24/7 home cleanliness - 4 secrets for the perfect housewife 6 hotels in Sochi that will give odds to the promoted foreign hotels
6 hotels in Sochi that will give odds to the promoted foreign hotels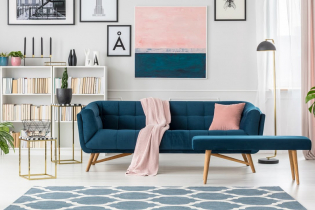 Top 10 interior design trends 2020
Top 10 interior design trends 2020 Rating of cheap TVs with Smart-TV
Rating of cheap TVs with Smart-TV New Year's LED garlands on AliExpress - we disassemble while it's hot, so that it's bright at home
New Year's LED garlands on AliExpress - we disassemble while it's hot, so that it's bright at home