Children's layouts for 12 sq.
Here are some common options for arranging furniture. The layout of the room depends on its shape and location of the door, as well as the age and number of residents. The room can be square, elongated, as well as irregular in shape - with a balcony or in the attic. A standard nursery includes a sleeping area, a work area, storage space and a playroom (recreation area).
In the photo there is a 12 sq m children's "space" room with a loft bed, a study table and sports equipment.
The detailed dimensional diagrams below will help you navigate the repair and choose a convenient layout.
In the first picture, the door is in the corner, the bed is placed to the left of the window. Between the table along the wall and the cabinet there is space for a TV or play area. A sports corner is equipped next to the exit.
The photo shows the layout of a rectangular children's room measuring 3x4 meters.
The second and third diagrams show the layouts of rooms of 12 square meters for two children. One of the options assumes the presence of a bunk bed: with its help, space is freed up for a play area or a TV or additional storage places. The third diagram shows an option with 2 beds, equipped with boxes for linen. Instead of a recreation area, there is a rack for toys and books. Hinged shelves are located above the berths.
The photo shows a multifunctional bunk bed with drawers.
How to furnish a room?
There are two ways to select children's furniture: order a special design with a built-in wardrobe, bed, workplace and drawers, or compose the interior of a room from individual elements. Prefabricated kits are multifunctional, take up less space, look interesting and are designed in the same color scheme. But there are also disadvantages: these designs are more expensive, and are unlikely to be useful when the child grows up.
Individual pieces of furniture are more economical, they allow you to rearrange the room, as well as replace one or another item if necessary.
In the photo, a children's set in a marine style. There is a study corner at the bottom, and a sleeping place at the top.
Light colors are more suitable for decorating the interior of a 12 sq.m. children's room: white, cream, beige and gray, so that the room seems more spacious. Instead of wallpaper with small patterns that "breaks up" the space, it is preferable to use paint for children's rooms. For photo wallpaper, you should leave only one wall, thereby creating an effective accent. Against a light background, a contrasting area painted with slate paint looks great: a child can draw on it with chalk.
In order not to clutter up the already small space of the nursery, it is recommended to choose the most necessary furniture. It should be comfortable and safe. Some products have folding and retractable elements: such designs will appeal to grown-up children.
In the photo there is a children's room of 12 square meters with two windows, where there is enough light to decorate the interior in gray tones with bright details.
Design options for a boy
To make the child the happy owner of his cozy corner, where you can relax, study and explore the world, parents must equip a 12 sq. M nursery in accordance with the interests of their son. Usually, adults know what their child is interested in and choose decor on the theme of cars, airplanes, space, travel or comics.
In the photo there is a 12 square meter children's room, the wall of which is decorated with a photo wallpaper depicting a car.
Growing up boys need more space to sleep and study comfortably, as well as to store personal belongings. Small furniture is being replaced with full-size furniture. A podium bed and a wardrobe will help save space, especially if two people live in the nursery.
The order in the room largely depends on the chosen design. To make it look neat, storage systems should be closed, the use of ornaments should be minimal. But in the design of a room for a teenage boy, parents should interfere less often, without imposing their tastes and not criticizing the choice of their son.
Examples of decorating a room for a girl
Many parents strive to create in the nursery for their daughter a kind of "princess castle" in gentle pink tones: with an abundance of lace and ruffles, ornaments and curtains. But it is worth remembering that it is easy to overload a room with an area of 12 square meters with decor. Designers recommend taking one style as a basis (Provence, Scandinavian or modern) and following its features so that the interior looks beautiful and harmonious.
In the photo there is a bedroom for a preschool girl, designed in a modern style.
Before creating a design project, parents should ask what colors their daughter likes and build on her preferences. Even if the choice seems strange, you can always come to a compromise: paint the walls in neutral tones and add inexpensive accessories in the girl's favorite shades. It will be easy to replace them on occasion.
A comfortable design with an orthopedic mattress and lower drawers is well suited as a bed, because in a room with an area of 12 squares, additional storage space will not interfere.
Ideas for rooms for two children
The most important thing when arranging a nursery for two is to provide personal space for everyone. Color zoning will help to visually divide the area, and screens, canopies over beds or a shelving unit will allow you to fence yourself off from your brother or sister.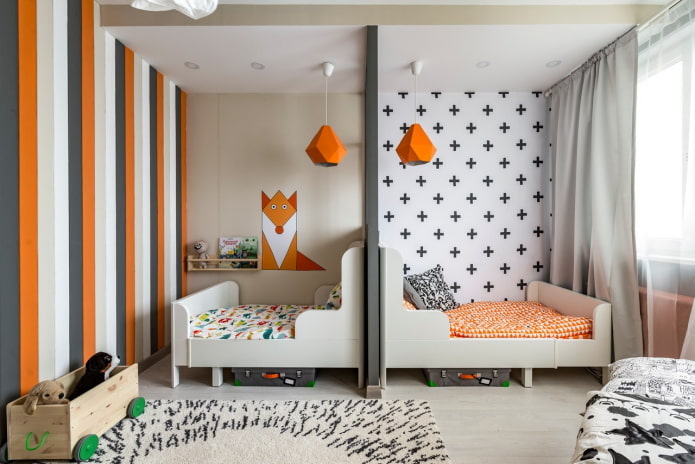
The photo shows the design of a square children's room of 12 sq m for a girl and a boy, where the two halves are decorated in different shades.
Each child is selected their own furnishings, but in the children's room 12 square meters will have to combine either beds (a bunk structure will help out) or a study table. In the closet, you can divide the shelves, but the bedside tables with personal belongings should be purchased in duplicate.
Age features
The newborn's room is equipped in the way that is convenient for the parents: you need a bed, a chest of drawers (it can be combined with a changing table), shelves for toys, an armchair or a soft sofa for feeding. Black-out curtains should be hung on the windows, and a rug should be laid on the floor.
A grown up toddler needs open space, safe furniture made from natural materials and convenient storage systems to develop and play.
In the photo there is a children's room for a newborn with a minimum amount of furniture and decor.
A room for a 7–17 year old schoolchild requires proper organization of the study space: a desk and chair should be appropriate for the child's height, and the work surface should be provided with good lighting.
If possible, the teenager needs to allocate a place for his hobbies: a musical instrument or a punching bag, or put a sofa for reading books or receiving guests.
Photo gallery
As you can see, even in a small apartment, parents can equip the nursery so that the child grows and develops in a comfortable environment.

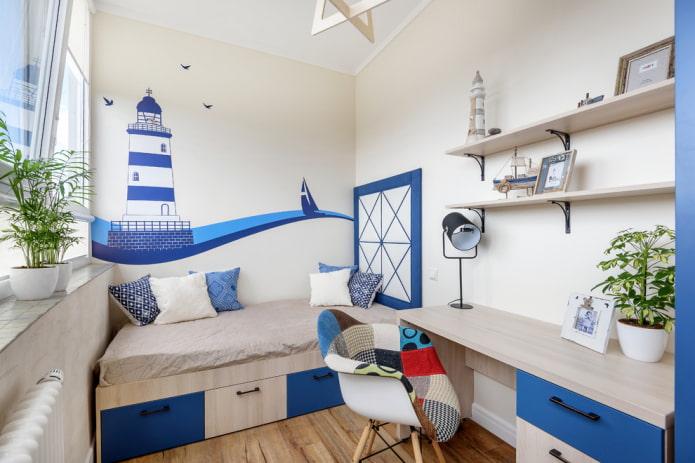
 10 practical tips for arranging a small kitchen in the country
10 practical tips for arranging a small kitchen in the country
 12 simple ideas for a small garden that will make it visually spacious
12 simple ideas for a small garden that will make it visually spacious
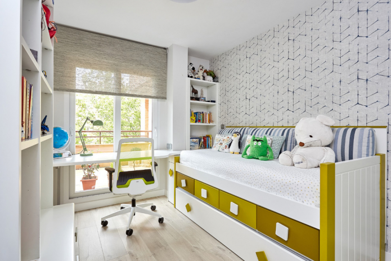
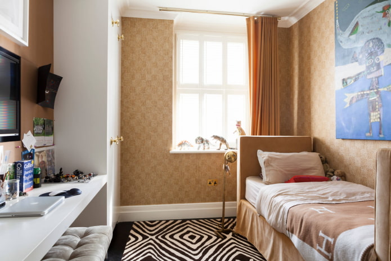
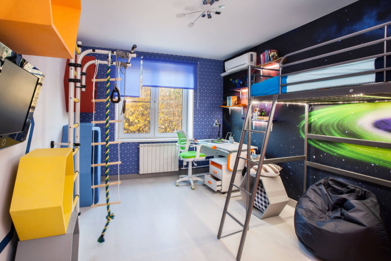
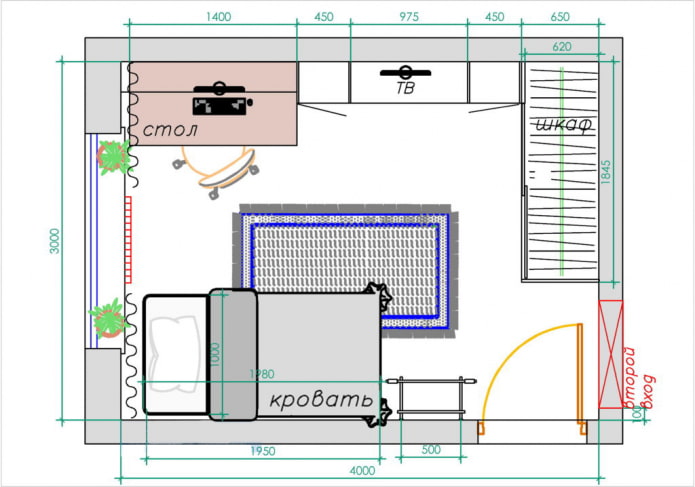
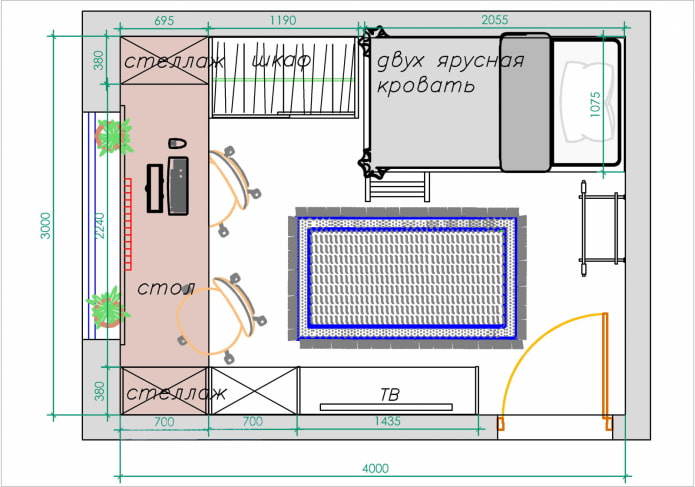
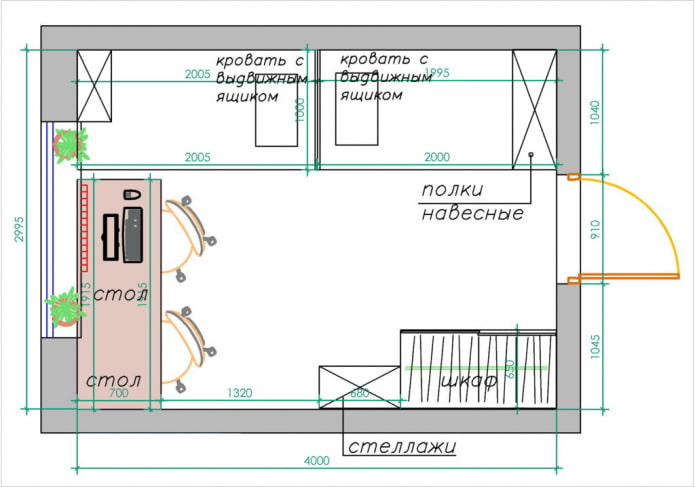
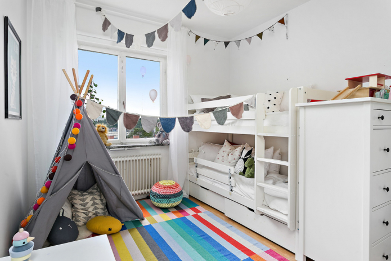
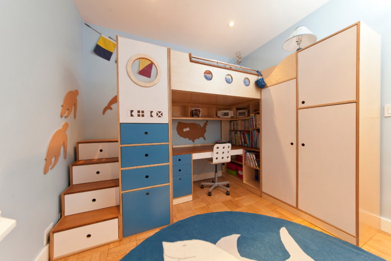
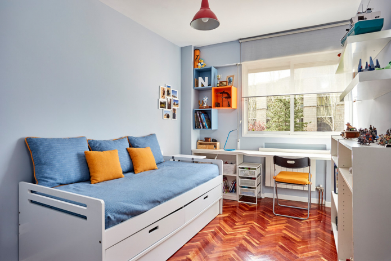
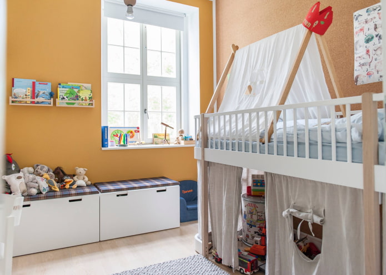
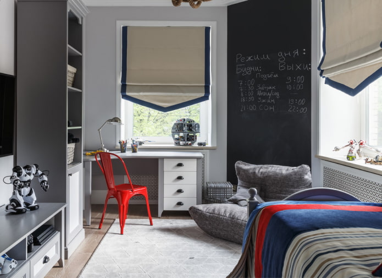
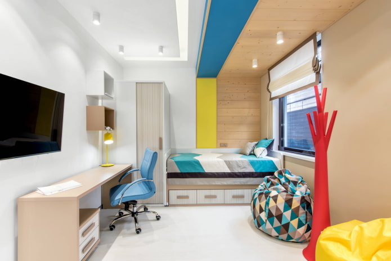
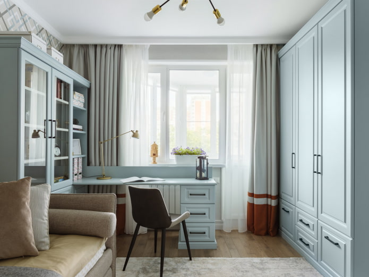
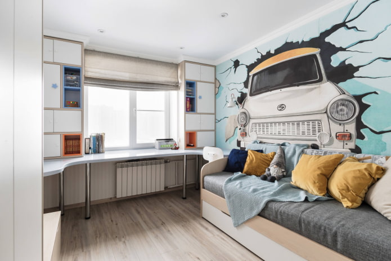
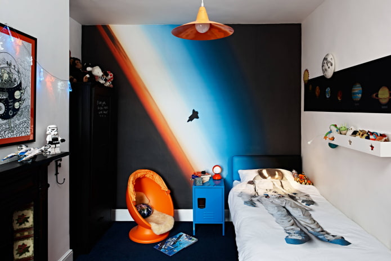
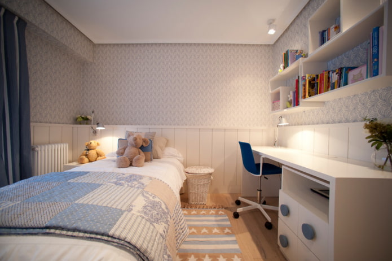
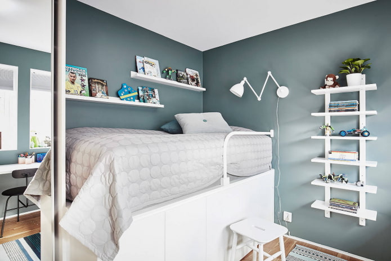
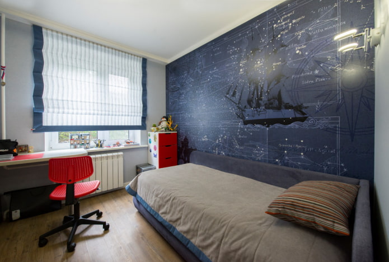
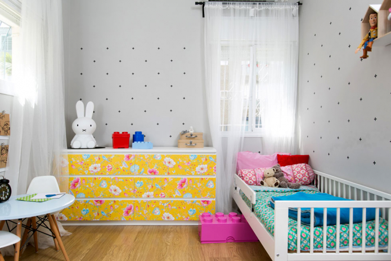
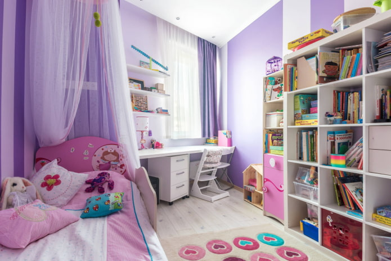
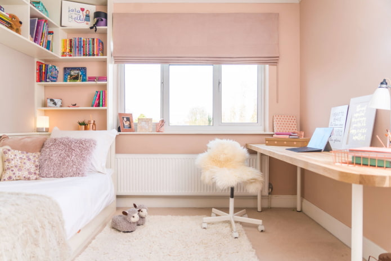
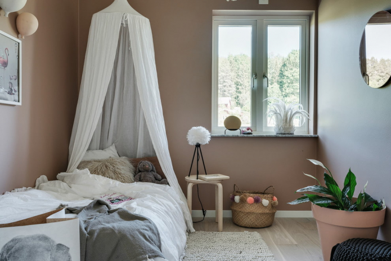
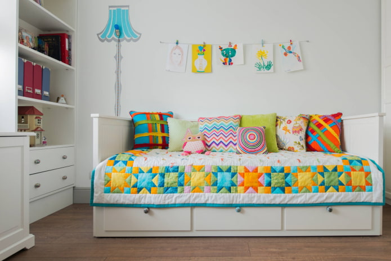
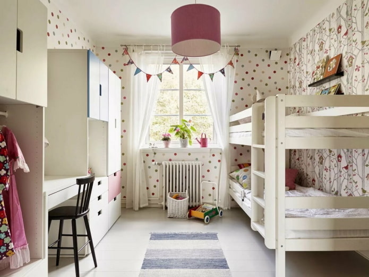
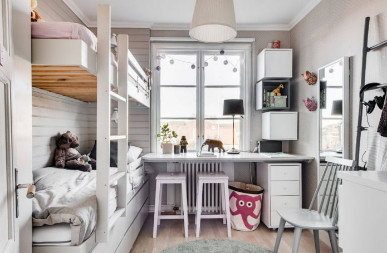
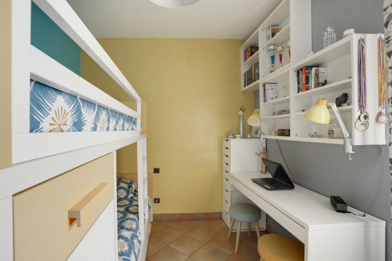
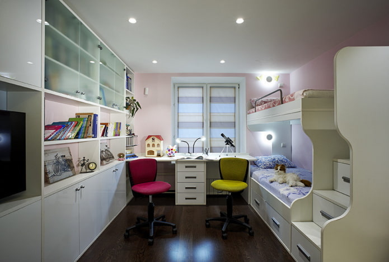
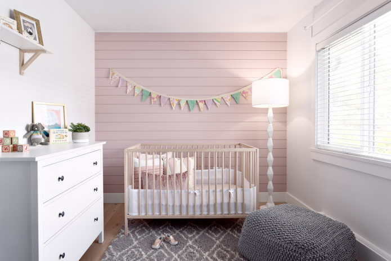
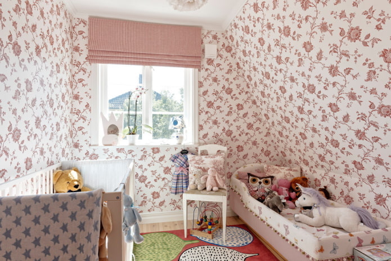
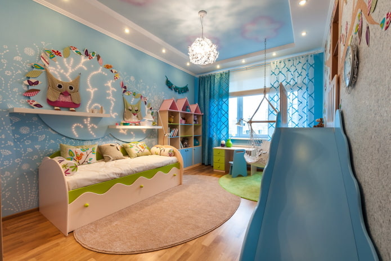
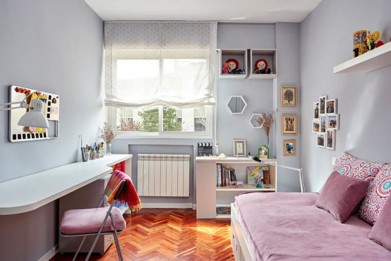
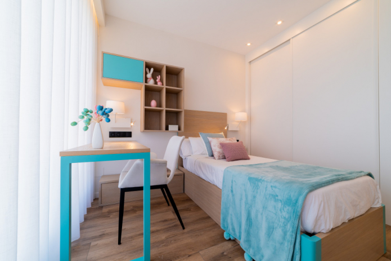
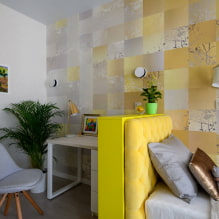
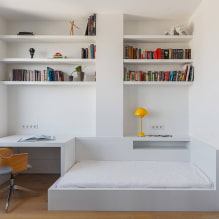
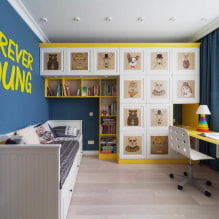
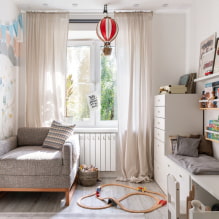
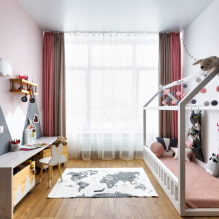
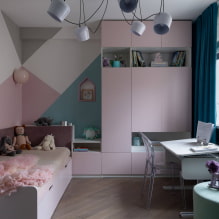
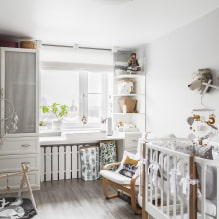
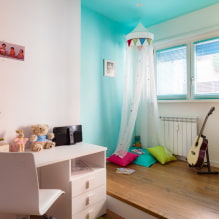
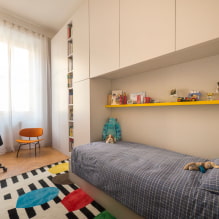
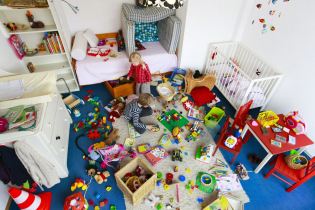 5 ways to turn your child's room clutter into a perfectionist's paradise
5 ways to turn your child's room clutter into a perfectionist's paradise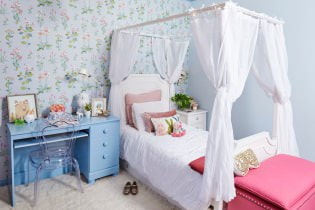 Design of a children's room for a girl
Design of a children's room for a girl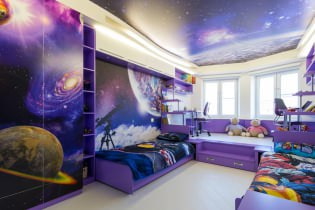 Stretch ceiling in the nursery: 60 best photos and ideas
Stretch ceiling in the nursery: 60 best photos and ideas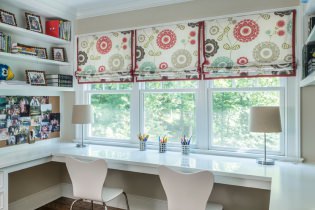 Curtains in the nursery: types, choice of color and style, 70 photos in the interior
Curtains in the nursery: types, choice of color and style, 70 photos in the interior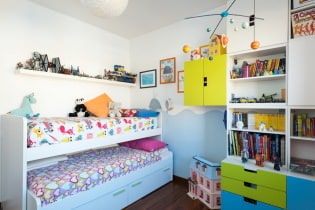 Interior of a small nursery: choice of color, style, decoration and furniture (70 photos)
Interior of a small nursery: choice of color, style, decoration and furniture (70 photos)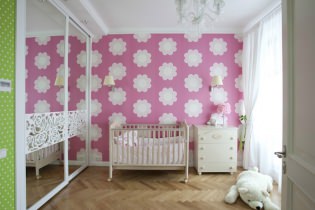 Choosing wallpaper for a children's room: 77 modern photos and ideas
Choosing wallpaper for a children's room: 77 modern photos and ideas