Recommendations for creating a layout
Before you start planning a nursery, you should understand: what kind of furniture in the nursery needs to be arranged and what zones should be highlighted? The layout of a nursery for one toddler should include:
- sleeping area (bed or sofa);
- game;
- workspace;
- storage space.
At the same time, the first three zones in the room are clearly designated, they also organize special storage places: in the playroom, you should think about where will the toys lie, in the working - stationery. Separately, among the furniture, they distinguish dressing room.
The arrangement of furniture in the children's room, based on simple logic, will help make the child more independent and organized.
The second thing that requires attention when organizing a nursery is zone ratio... In children's rooms for small children (up to 6-7 years old), most of the free space is left for games. The dominant zone for the student will be the study area. The wardrobe should also grow as the child grows: even if there are no more things, they will become larger.
Furniture placement guidelines:
- Leave plenty of free space... Especially for active kids - this will exclude the possibility of injury.
- Move the bed away from the heating radiator... The location of the bed in the room away from the window is a guarantee of respiratory health.
- Place the head of the bed against the door... A sleeping child must see the front door - this is a nuance of psychological comfort.
- Place a backlight in each of the zones: in the working bright table lamp, in the bedroom - a night light on the wall or furniture.
A place to sleep and rest
We start the furniture arrangement with the queen of the room - bed. Ergonomic, the safety of a berth depends not only on the choice of a comfortable model:
- in order to avoid colds, the sleeping place in the layout should be moved away from the window;
- to ensure safety, you should exclude sockets, switches, lamps directly above the mattress.
Important! There should be no open shelves, cabinets, or other storage structures above the sleeping area. For the sake of safety and psychological comfort, it is recommended to leave the walls empty.
Only the bed can be left as a place to rest. But if the dimensions of the room allow - add comfortable pouf or a chair on which it is convenient to sit in between active games or classes on the wall bars. The pouf is placed between the bed and the play or study area.
In the sleeping space, you can not store anything, or you can equip a wardrobe - in this part of the room, bulky furniture is most appropriate.
Important! Dressing table for teenage girls equip not far from the bed, so the hostess of the room can comfortably start and end her day.
Game Zone
The brightest, funniest part of the nursery is the playroom.Depending on age and preferences, furniture for it may look different:
- doll houses with children's kitchens for girls;
- garages with cars for boys;
- sports corner, dry pool for active children;
- a rack with books, board games for the calm, assiduous.
The correct arrangement of furniture and equipment for the playroom is also based on age: preschoolers have much fewer toys than schoolchildren or adolescents. For the latter, the playroom is removed altogether or changed to a media zone with a console.
Important! So that the toys do not creep throughout the room (and apartment), the playroom is not made according to the residual principle (where there is a place left there and play), but they are initially put into the project and limit its territory.
To separate the space for games from the sleeping or study space, cell walls are used as partitions. racks - it is more convenient to store toys, children's books in them.
Helpful advice! Organizing the correct storage of things means adding up the bulk of things at the level of the child's growth. So the kid himself will be able to get objects, return them to their place and there will always be order in the nursery.
There is no optimal set of furniture items for games - it all depends on the personal preferences of the children. In addition to shelves with boxes for toys and bookshelves, it is advisable to place a bean bag chair or frameless pouf for quiet games, as well as lay the carpet - it minimizes impacts in case of possible falls.
Work zone
Arranging furniture for comfortable study is a responsible task. Let's start with the complete set of the nursery. Standard set for the training area:
- desk + chair or ergonomic growing desk;
- computer or laptop;
- pencil case, wardrobe, curbstone for school supplies;
- comfortable chair, bin-bag for oral assignments.
If a child studies not only in a regular school, but also in an art or music school, a study corner will be organized here. Define a place in the work area for a musical instrument or easel, add the necessary furniture.
Workplace can and should be placed in a room near the window. In this case, the desk is not placed opposite the opening, but installed sideways: for left-handers, the window is left on the right, for right-handers - on the left.
Organization of storage systems
Proper furniture placement goes hand in hand with storage organization. Highlight wardrobes a separate area and storing everything in them, from notebooks to off-season clothes, is wrong. Much it is more ergonomic to arrange furniture according to the principle of use:
- racks for toys in the playroom;
- cabinets or shelves for books and notebooks in the working room;
- clothing and other personal items in the bedroom.
Storage must be safe and suitable for the child himself. You should not put the favorite toys of a small child on the top shelf of furniture - it is better to place seasonal or unnecessary things under the ceiling.
The location of the items the baby needs on the lower shelves will allow him to get what he needs without fear of falling off the chair or dropping something on his head.
Features of the layout for children of different sexes
Creating a room for a girl and a boy Is one of the most challenging design challenges. Parents of two children of different sexes need to adhere to the following rules:
Personal space for everyone
Room zoning it is desirable to carry out not visual (color, light), but physical - put a static blank partition, rack or portable screen. So that everyone can isolate themselves from their sister or brother.
Combining zones
Bunk bed for a girl and a boy, it is better to replace them with two separate pieces of furniture, and halve the playing area: on the one hand, toys for a girl, on the other, for a boy, in the middle there is a common area without furniture.
But the working one, if the layout of the room requires, can be combined: put the tables side by side along or opposite each other. the main thing - so that everyone has their own desk.
Arrangement of cabinets
Even if you need to save space and make one large cabinet, instead of two, it should be divided inside: each should have its own shelves, hangers, drawers.
Recommendations for children of different ages
Equally problematic is the arrangement of a nursery for children of different ages. In fact, you have to organize two separate rooms in one room that meet the needs of each tenant.
If the age difference is large, for the younger one must be allocated a game room, for the older one - an educational one. The workplace in the room should be closed as much as possible from the playroom, so that the baby does not interfere with the activities of the older brother or sister.
But the sleeping places in the room can be combined! If it's too early for your junior to sleep on a bunk bed, put loft bed for an older child, and place the baby's bed under it. Choose a loft model that allows you to install a regular-sized bed from below.
What to consider for a small nursery?
Arrange interior items ergonomically, without cluttering the environment, will help furniture transformers... Objects that can take several forms at once: for example, a table-bed, a folding chair or a lounger, a folding table-mirror, etc.
Zoning of a small nursery is often carried out vertically: the bed is removed to the ceiling, under it you can put furniture for games, study.
In order to correctly arrange pieces of furniture in the children's room, carefully study the child's home “scenarios”: his behavior and habits will tell you which zone requires more space and which one can refuse.

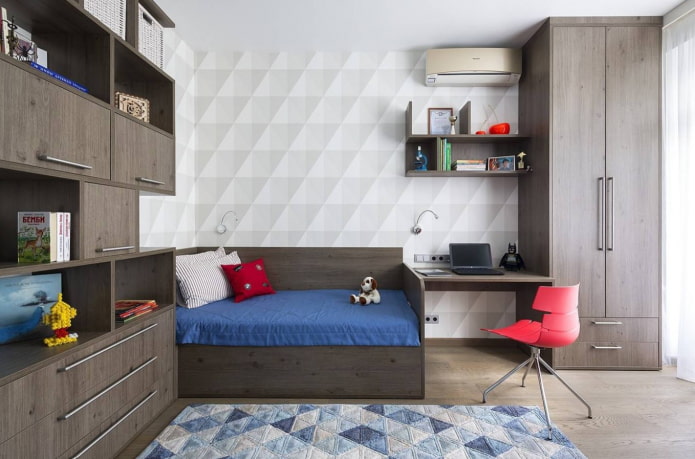
 10 practical tips for arranging a small kitchen in the country
10 practical tips for arranging a small kitchen in the country
 12 simple ideas for a small garden that will make it visually spacious
12 simple ideas for a small garden that will make it visually spacious
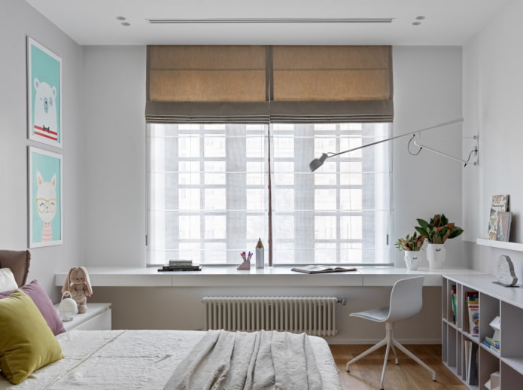
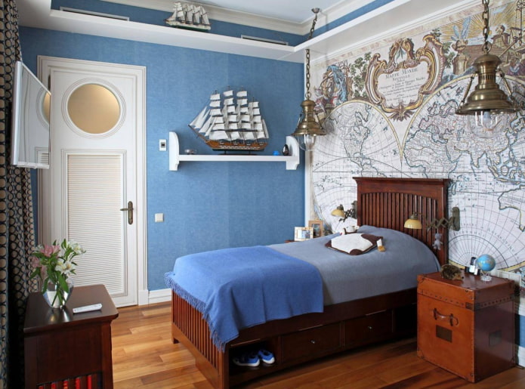
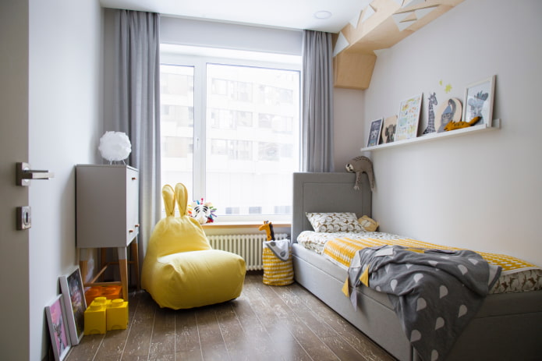
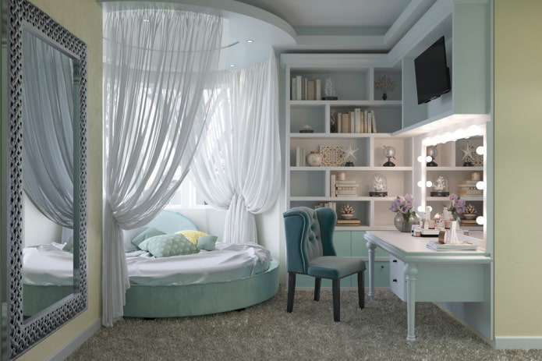
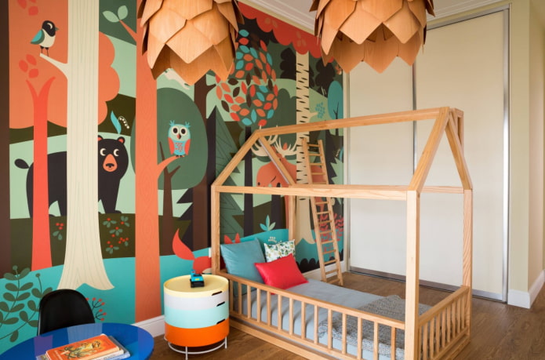
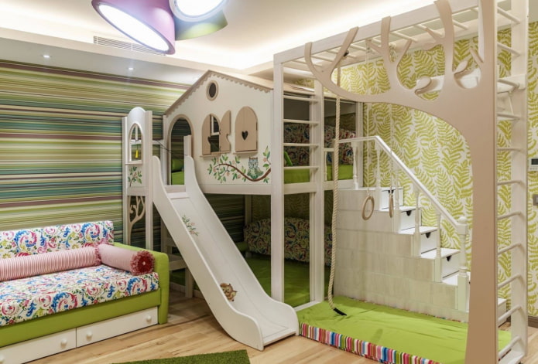
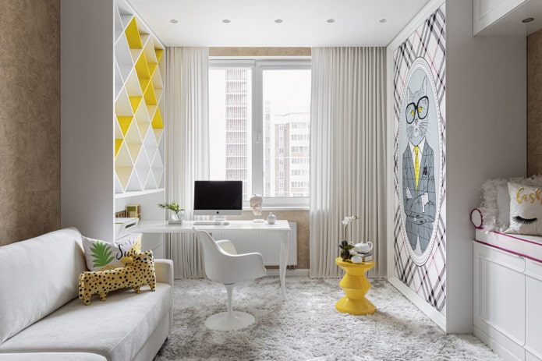
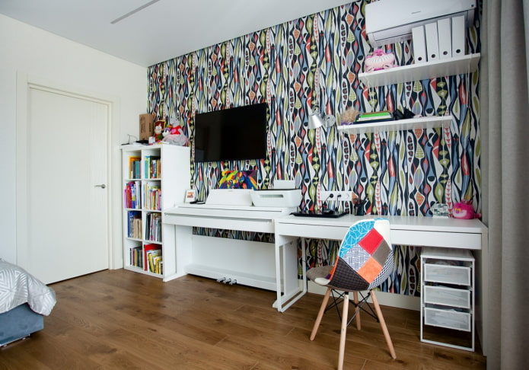
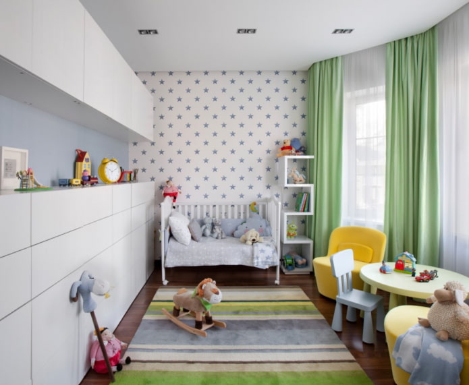
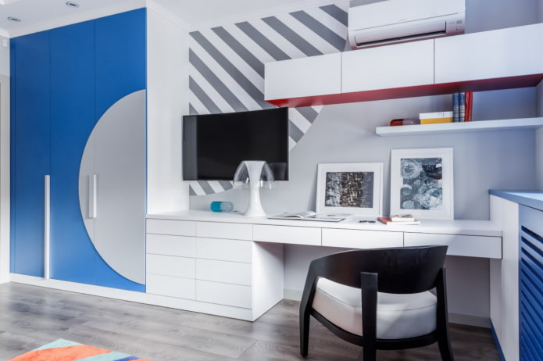
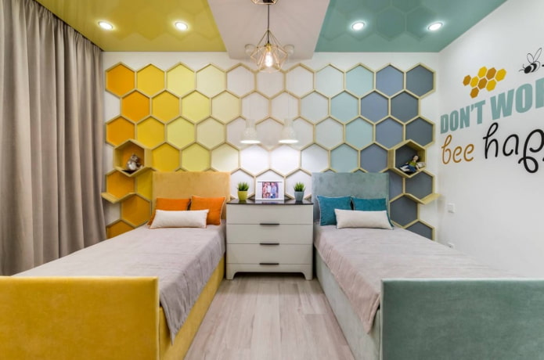
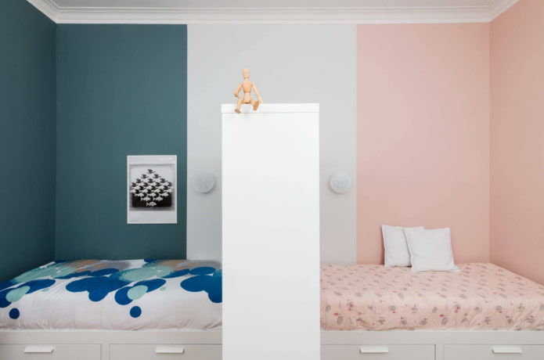
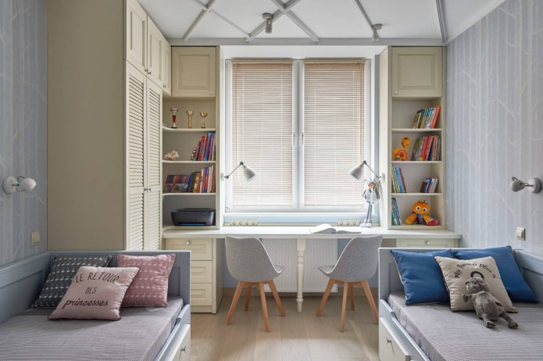
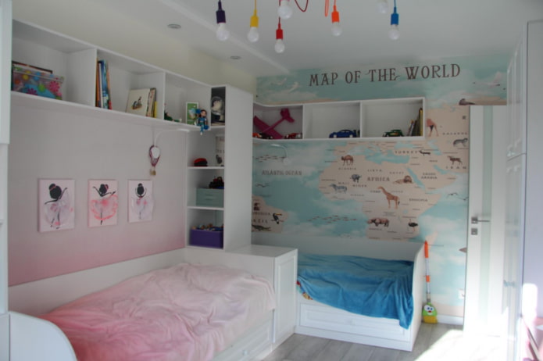
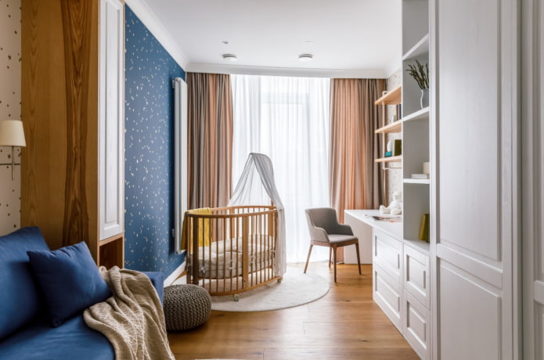
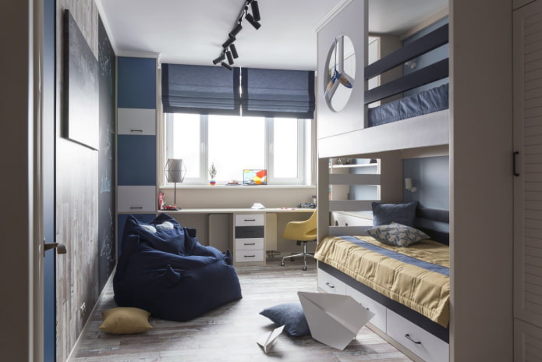
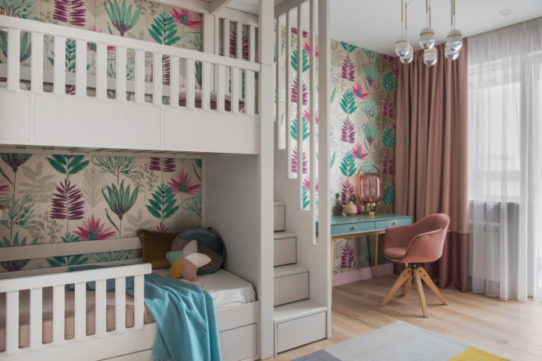
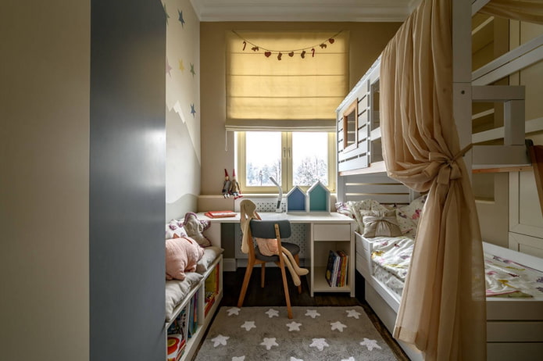
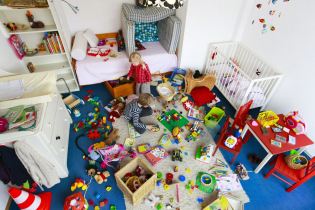 5 ways to turn your child's room clutter into a perfectionist's paradise
5 ways to turn your child's room clutter into a perfectionist's paradise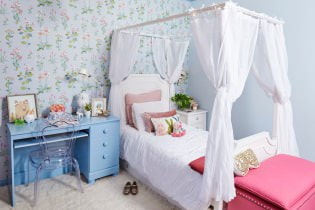 Design of a children's room for a girl
Design of a children's room for a girl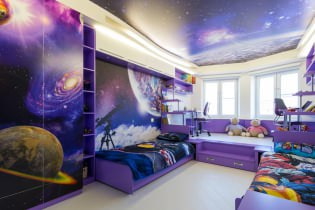 Stretch ceiling in the nursery: 60 best photos and ideas
Stretch ceiling in the nursery: 60 best photos and ideas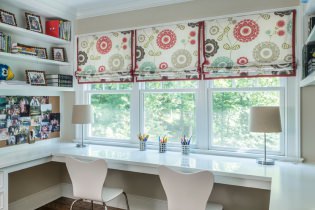 Curtains for the nursery: types, choice of color and style, 70 photos in the interior
Curtains for the nursery: types, choice of color and style, 70 photos in the interior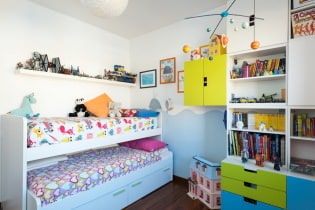 Interior of a small nursery: choice of color, style, decoration and furniture (70 photos)
Interior of a small nursery: choice of color, style, decoration and furniture (70 photos)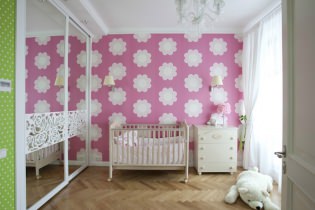 Choosing wallpaper for a children's room: 77 modern photos and ideas
Choosing wallpaper for a children's room: 77 modern photos and ideas