How to choose a wardrobe in the hallway?
Several recommendations for choosing:
- For a small hallway, you should choose compact designs with compartment or folding accordion doors that will not clutter up the room and hide the area.
- Since this room is distinguished by increased pollution, it is not advisable to use models in a light color design, which are especially easily soiled.
- In a narrow and long corridor, it is better to place the closet near a short wall.
- For a square corridor, it is more appropriate to install the structure in the entire wall.
- A walk-through hallway with a large number of doorways can be decorated with a small narrow cabinet with placement in the entrance door area.
- When creating a wardrobe, the best option is to install louvered facades that promote free air circulation.
Cabinet types
There are several varieties that differ in their features and advantages.
Sliding wardrobe in the hallway
This sliding design accommodates a sufficient number of things, provides their ordered storage and simplified search.
In the photo there is a four-door wardrobe in the interior of the hallway, made in high-tech style.
Swing cabinet
It is the most traditional and familiar version of a wardrobe, which can have any purpose, for example, to be clothing, household or even book. Before installing the swing model, you should correctly calculate the area in the room, taking into account the opening of the doors.
Built in
Easily fits into a niche, closet or corner space, forming a whole dressing room in it. The built-in model consists of shelves, rungs and other components that are attached to the walls, which gives the product a special reliability and monumentality.
Modular
Due to the special placement of individual modules, it turns out to design a model that will organically fit into the interior and will be distinguished by high functionality.
Combined models
A rather popular solution is considered to be products supplemented with a mirror, hooks for clothes, an umbrella holder and other elements. For example, the most practical option are models with a shoe rack, a bench, an ottoman or even a small sofa, which provide proper storage of shoes, and also facilitate the process of changing shoes.
No less functional are cabinets with a curbstone that fully meet the requirements of the corridor. A well-planned design will provide convenient placement of things and a place for hats or bags. Models with shelves on the side or in the middle have a very stylish and original design, which can be filled with various necessary items, books, figurines or other accessories.
In the photo there is an entrance hall with a wardrobe equipped with shelves and a seat.
Pencil case
Differs in rather modest dimensions, can have a wall hanging mount or be installed on the floor. Most often, a single-wing shallow cabinet-pencil case is equipped with the help of numerous drawers and shelves with closed and open compartments.
The photo shows a single-door pencil case with a mirrored facade in the interior of the corridor.
Internal filling of the wardrobe in the hallway
The filling capacity of the wardrobe mainly includes the insides, in the form of a bar with hangers for outerwear, shelves, drawers or baskets, in which you can store various small items or place umbrellas. Also, the design is equipped with a special lower narrow compartment for storing shoes or even a separate place for household utensils.
Quite often, for a more rational use of space, wardrobes are supplemented with various hooks for clothes, hat holders or corner shelves, on which bags, keys, umbrellas and other small items are easily located.
How to arrange the cabinet?
Several accommodation options:
- In a niche. The structure built into the niche is a very convenient and unique solution that does not clutter up the space. Such designs look compact and neat, while contributing to the storage of a sufficient amount of things.
- Above the door or around the door. Cabinets with a mezzanine ceiling, arranged around or above the doorway, not only beautifully frame the entrance, but also significantly save space, which is especially important in small corridors in Khrushchev.
- The whole wall. This option is more appropriate in spacious hallways. In order to further emphasize the overall dimensions of the room, you can choose one-piece, not built-in products.
- In the corner. This arrangement has many advantages. The corner structure takes up a minimum of useful space, does not clutter up the room and does not restrict movement in it.
- Under the stairs. Quite a comfortable, stylish, beautiful and practical solution that frees up additional square meters and makes the space as functional as possible.
The photo shows the interior of the hallway in light colors with a swinging mirrored wardrobe located on the entire wall.
In large corridors, high structures are also very often installed up to the ceiling. Such models sometimes have built-in backlighting, which gives them a particularly spectacular look.
The photo shows a wooden cabinet under the stairs in a country-style hallway.
In narrow and long corridors, structures are installed from wall to wall and decorated with a solid mirror or glossy surface, which creates the effect of the depth of space.
The photo shows a modern hallway with a three-part closet to the ceiling, decorated with spotlights.
Dimensions and shapes of cabinets
An ideal option for almost any room is a corner cabinet. It can have an L-shaped, triangular shape, with an oblique arrangement, be diagonal, made in the form of a trapezoid with a rounded or beveled corner, or have a radius design, which is especially suitable for decorating a square room.
Corner products like these make the most of the hallway space of any size. The radius model is distinguished by truly interesting outlines, making the surrounding interior more elegant. It can be semicircular, convex, concave, or even a non-standard curved wavy shape.
In the photo there is a narrow double wardrobe in the interior of the corridor.
Large structures have significant dimensions, which are mainly installed in the entire width and height of the wall. These huge products are spacious enough.
In the photo there is a spacious corridor with a large wardrobe made of wood.
In small corridors, narrow single-door, double-leaf or swivel models are often found, which not only rationally use the area and correspond to the ergonomics of the space, but also look very stylish.
Color spectrum
The classic color scheme is brown, which is mainly characteristic of wood products. Designs in this color scheme can also differ in dark red, burgundy tint or a dark exquisite shade of wenge, which is often found in classic or English interiors. White, beige or gray cabinets are considered the most neutral, they do not visually overload the space, do not attract unnecessary attention and do not violate the proportions of the room.
The photo shows the interior of the hallway with a brown wooden cabinet.
Particularly effective compositions can be achieved using a black and white tint solution, and blue or blue products help to form an unusual, memorable and bold design, due to which the atmosphere is filled with special freshness, airiness, volume and spaciousness.
In the photo there is a blue wardrobe in the interior of the fusion-style hallway.
In order to fill the atmosphere of the hallway with pleasant and cheerful emotions, colored yellow designs or products in accent or soft and delicate green tones are perfect.
In the photo there is a corridor decorated with a yellow wardrobe combined with a hanger.
Photo of the hallway in various styles
A well-chosen wardrobe can be an ideal complement to a corridor made in a specific style.
Modern
In the modern interior, there are mainly rectangular structures, characterized by clear geometry and matte, glossy or glass facades. Sliding wardrobes in this style have a unique sense of style and have an individual and presentable appearance.
The photo shows the interior of the hallway in a modern style with a mirrored wardrobe.
Classical
For classics or neoclassicism, the use of wooden built-in models or massive solid structures, decorated with carving or gold plating, is preferable, which is an indicator of the solidity of the interior.
In the photo, a wardrobe with a faceted mirror with rhombuses in the interior of the hallway in a classic style.
Loft style
In the loft-style hallway, dimensional wardrobes with a combination of wood and metal, having strict shapes and a rough appearance, or semi-antique products made of untreated boards or metal gratings, will be appropriate. Such a design solution always looks quite creative and stylish.
In the photo there is a loft-style entrance hall with a swing cabinet made of metal.
Provence style
This style is characterized by slatted facades, vintage furniture pieces or antique imitation structures. Mostly Provence, complemented by wooden models in pastel shades, which can be decorated with carved or painted patterns. Such decor is able to give lightness and weightlessness to even the largest multi-door wardrobe.
Minimalism
Furniture in the style of minimalism is particularly versatile. Facades most often have a natural texture or smooth surface and do not have fittings, such as handles, which makes the cabinet inconspicuous, integrated and visually hidden. In the manufacture of structures, wood, glass, chipboard or mdf are used, the colors are dominated by light, pastel white, milky or sand tones.
Scandinavian
For a scandi interior, choose the most simple and modest cabinets with primitive decor, various transformer models or combined designs with a hanger, ottoman or shoe cabinet.
Cabinet design ideas in the interior
Facades with a mirror have a particularly attractive design; in addition to their aesthetic appearance, they provide a visual increase in space.A mirrored plane with a facet is distinguished by a special shimmer and volume. Models with transparent, matte, patterned glass or designs with a smooth glossy surface coated with lacobel, which, due to the reflective effect, add light to the space, look no less original in the hallway.
In the photo there is a wooden sliding wardrobe with a mirrored facade with a facet in the interior of the hallway.
Quite an interesting solution is represented by products with an open part made for a showcase or ordinary open shelves, which can be radius, straight or angular.
In the photo there is an entrance hall with a white wardrobe with doors decorated with frosted glass.
A very popular design option for sliding wardrobes is the use of sandblasting drawings, engraving or photo printing, which provides the application of a wide variety of images suitable for any interior direction.
Elements with stained-glass windows are used to create an extraordinary design, and products with patina are perfect to give the atmosphere, antiquity. Models with various inserts look especially presentable, for example, from rattan, leather that is pleasant to the touch, has an elegant and expensive look, often made in the form of a carriage coupler or bamboo, which endows the environment with naturalness and naturalness.
If a child lives in a house or apartment, a separate locker for things can be purchased for him. Such structures are mainly distinguished by bright and colorful execution and creative design, making them the main interior element. In addition, children's models must first of all be stable, safe and have a sufficient number of compartments.
Photo gallery
The wardrobe is able not only to add comfort and functionality to the hallway, but also to give it a stunning aesthetic appearance.

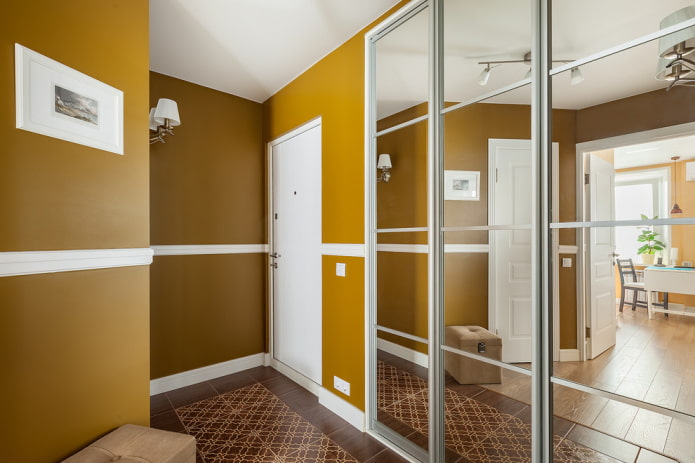
 10 practical tips for arranging a small kitchen in the country
10 practical tips for arranging a small kitchen in the country
 12 simple ideas for a small garden that will make it visually spacious
12 simple ideas for a small garden that will make it visually spacious
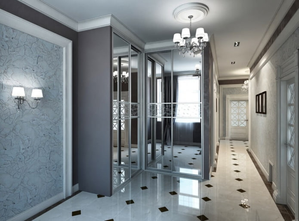
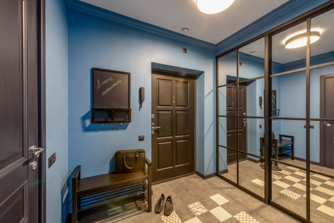
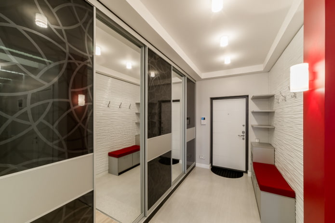
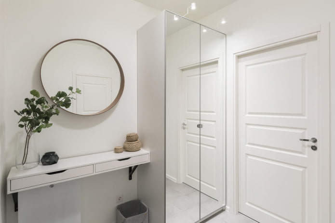
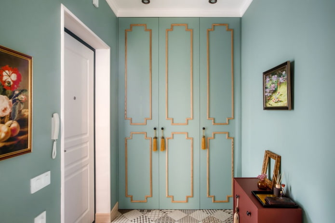
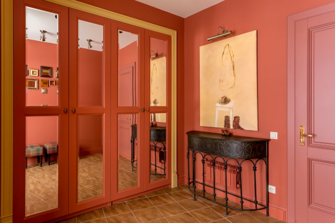
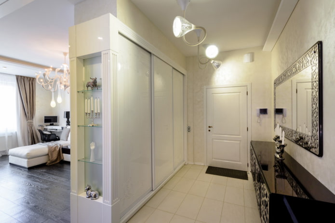
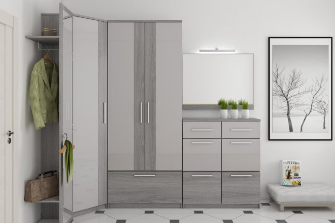
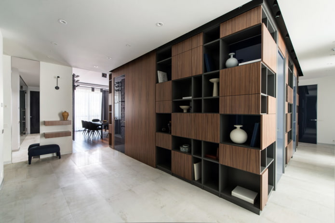
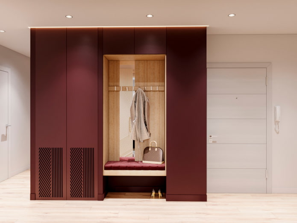
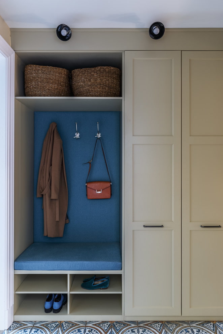
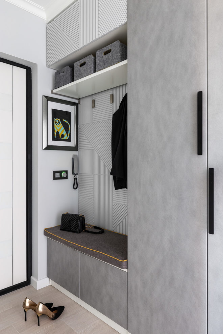
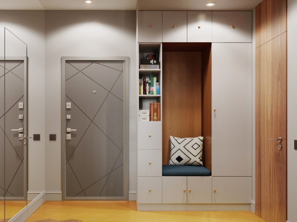
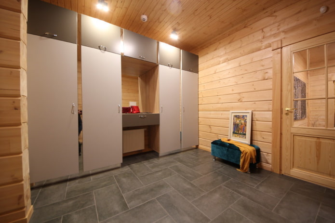
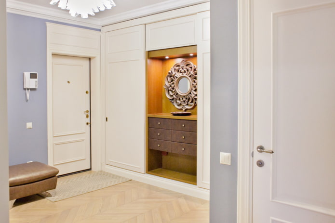
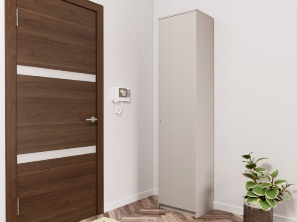
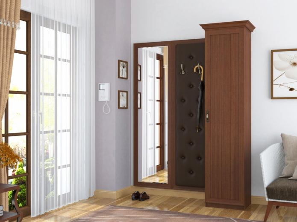
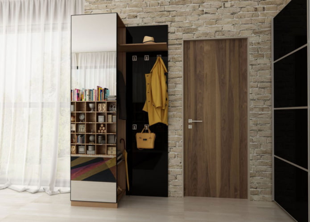
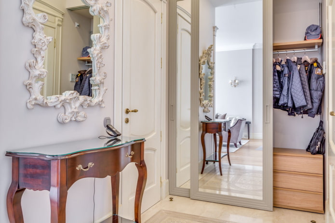
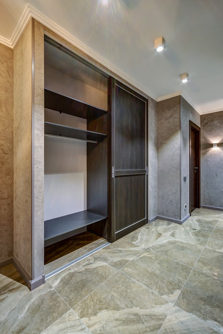
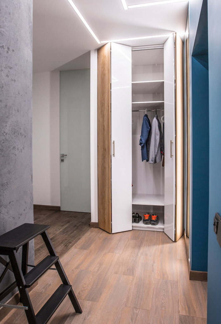
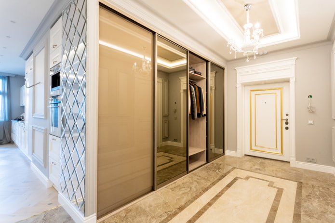
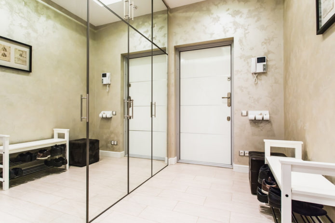
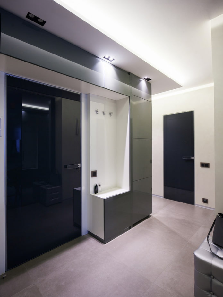
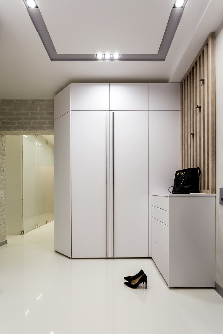
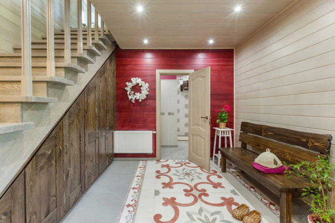
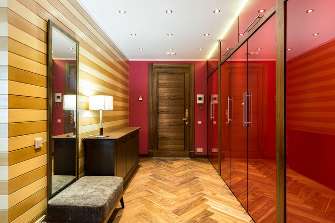
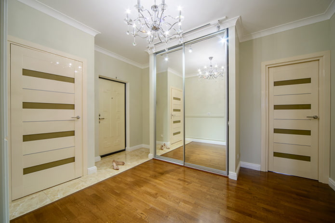
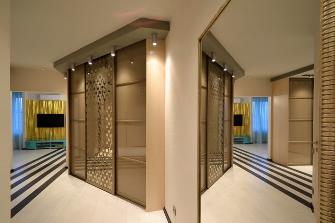
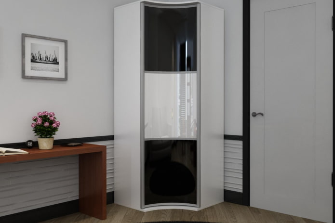
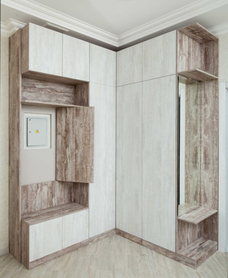
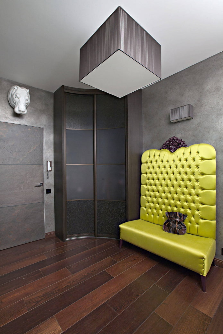
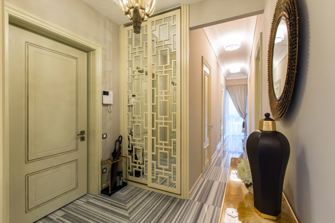
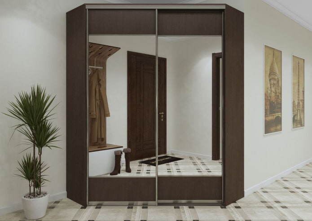
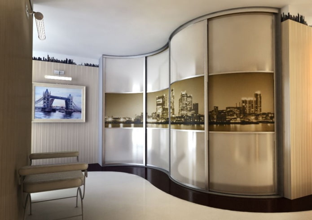
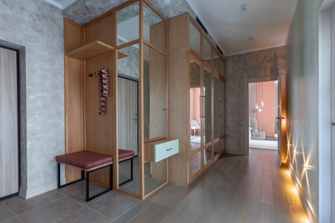
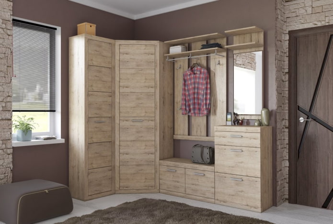
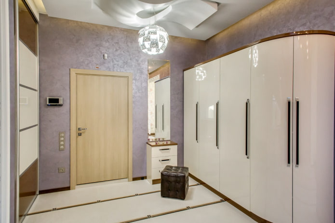
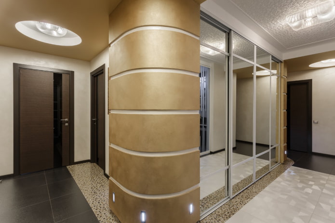
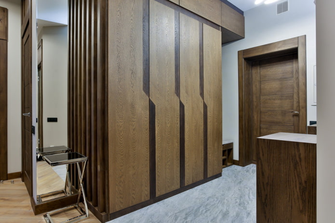
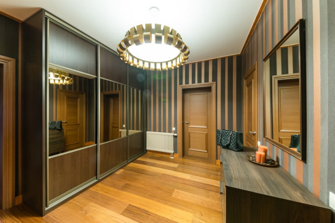
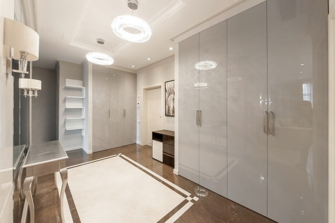
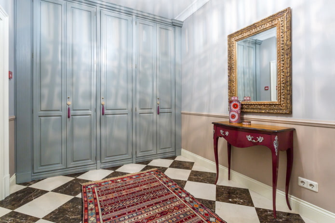
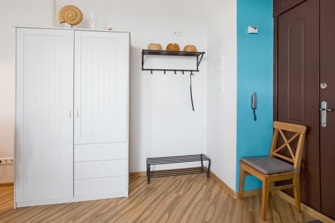
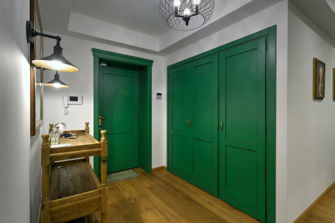
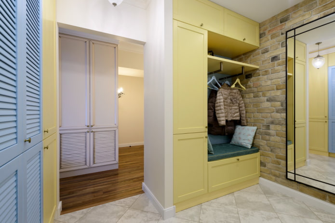
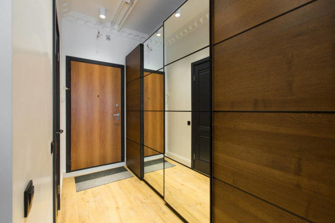
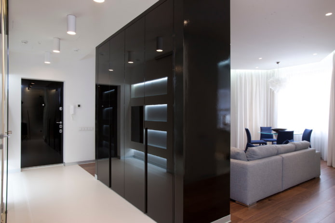
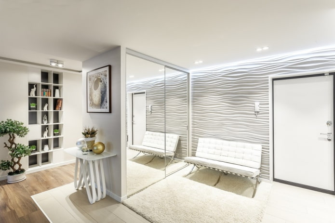
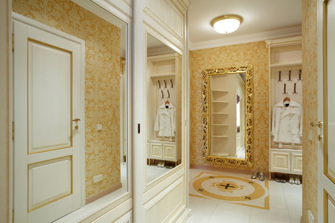
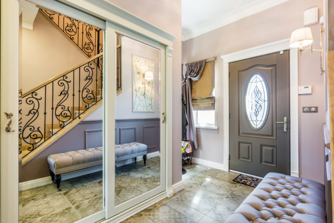
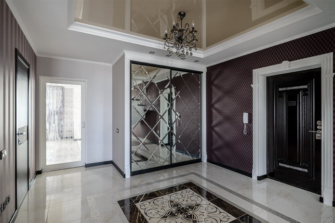
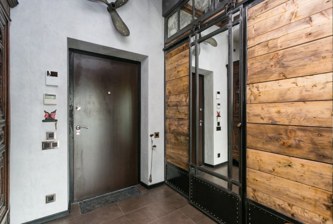
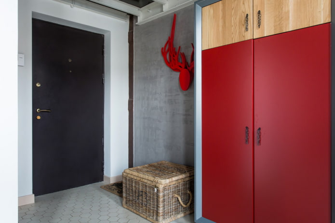
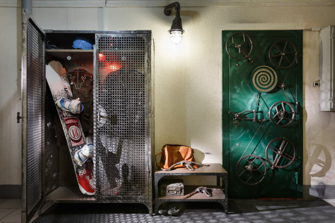
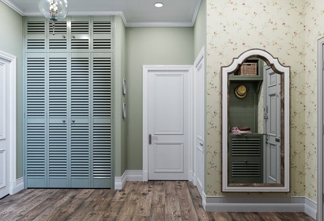
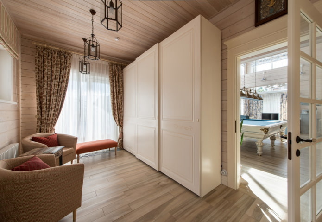
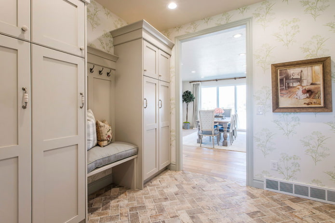
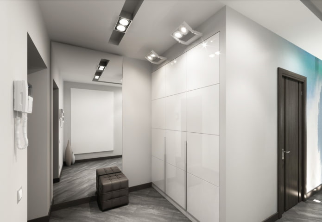
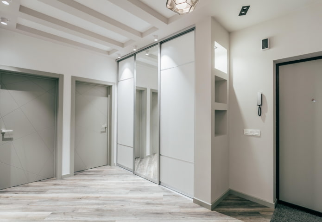
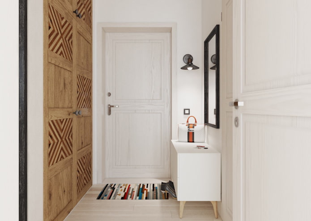
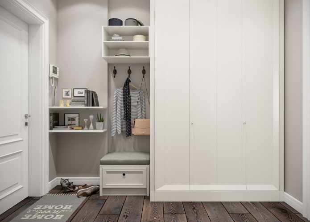
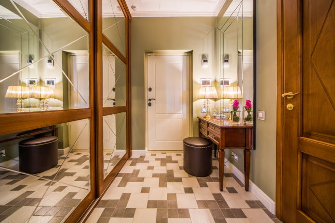
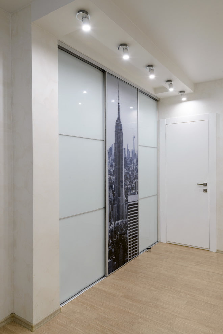
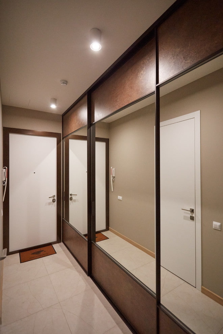
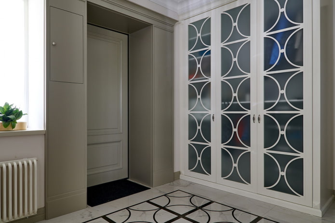
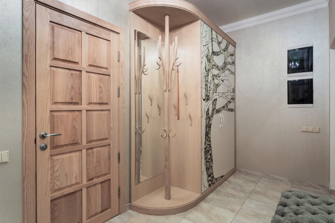
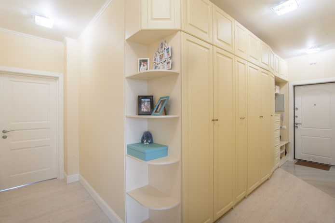
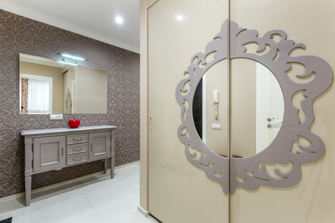
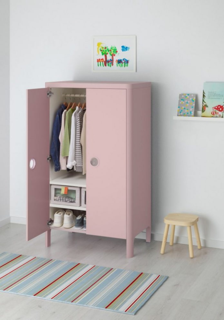
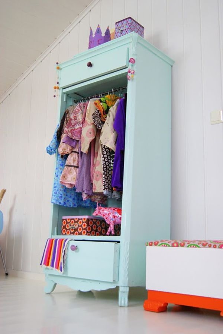
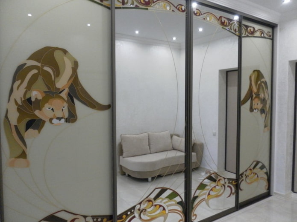
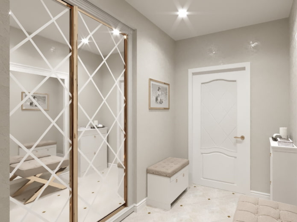
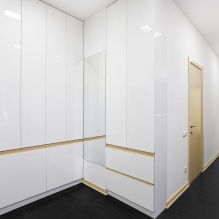
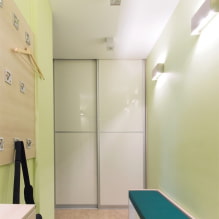
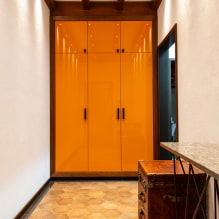
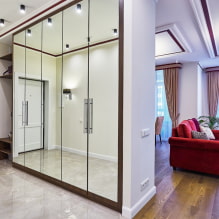
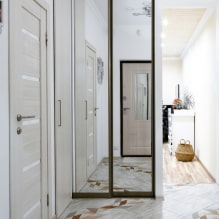
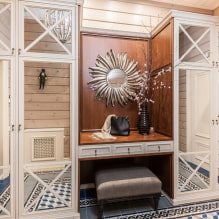
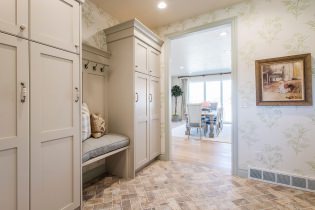 How to choose wallpaper for a small hallway: 70 design ideas
How to choose wallpaper for a small hallway: 70 design ideas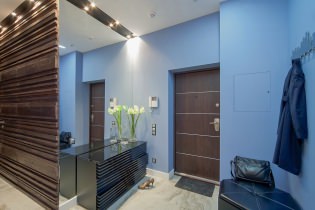 How beautiful to make a hallway in an apartment: design ideas, layout and arrangement
How beautiful to make a hallway in an apartment: design ideas, layout and arrangement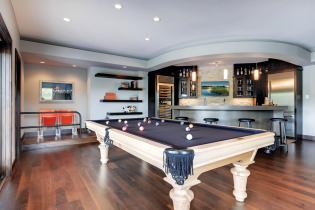 Billiard room interior in the house: design rules, photo
Billiard room interior in the house: design rules, photo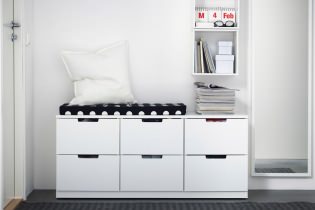 Hallway design in white
Hallway design in white The most beautiful swimming pools in the world
The most beautiful swimming pools in the world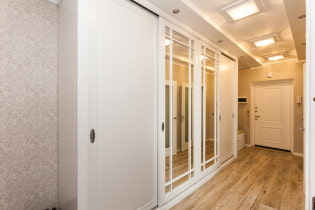 How to choose a wardrobe in the hallway?
How to choose a wardrobe in the hallway?