Placement rules
How to arrange the furniture in the hall correctly is the first question that you need to ask yourself before starting the repair. There is no one perfect formula, but there are certain rules that must be followed.
- Choose large furniture for spacious rooms and compact for small ones.
- Place the coffee table up to 0.5 m away from the sofa and armchairs.
- Do not make passages already 0.6 m.
- Place the TV at eye level no further than 3 m from the seats.
- Use transforming cabinetry and upholstered furniture for small living rooms.
- Place the chairs at such a distance that all the interlocutors can hear each other well.
What are the placement schemes?
There are 3 main options for arranging furniture in the living room: symmetrically, asymmetrically and in a circle. Let's consider each in more detail.
Circular
The arrangement of furniture begins with the choice of a single center, usually a coffee table plays its role. The rest of the items are placed around it.
This layout is suitable for spacious rooms, because it is not the most rational. However, if your goal is to organize a cozy seating area, a circle is best suited.
If there is a lot of furniture, there may be more than one circle. Install a soft corner in the inner part of the living room, and shelves and cabinets along its outer perimeter.
In the photo, the circular arrangement of furniture in the living room
Symmetrical
This arrangement of furniture in the hall is also called mirrored. As in the previous layout, first determine the center. Most often it is a TV, wall, fireplace.
The next step is to arrange all the furniture on either side of the center at the same distance. Use paired furniture (chairs, shelves, lamps) or install unpaired (couch, table) aligning it in the center to the selected focus. As a result, you get a living room interior, both halves of which are a reflection of each other.
The symmetrical layout looks best in a classic style. She is pleasing to the eye and disposes to comfortable communication.
The photo shows a symmetrical mirror space
Asymmetric
This layout of furniture in the living room is not limited by the rules: arrange objects as you like, the main thing is to get a harmonious interior and a pleasant atmosphere.
However, so that the composition does not look chaotic, it is worth choosing a center point and creating an atmosphere around it. Distribute large and small parts evenly throughout the room, maintain balance in the design.
A similar arrangement of furniture in the living room is suitable for small and large spaces in a modern style. But it looks especially good in non-standard rooms, because it masks the flaws in the layout.
In the photo there is a room with 2 windows with loft elements
We disassemble each piece of furniture separately
A standard set of furniture for the living room - sofa, table, TV. Add to this chairs, work or dining table, cabinets and shelving as you wish.
Where is the best place to put the sofa and armchairs?
If the living room is the heart of the house, then the sofa is the heart of the living room.This is one of the largest pieces of furniture, so you need to start the arrangement with it.
In Feng Shui, sitting with your back to the window or door is undesirable, and besides, sitting with your back to the exit is not very comfortable. The most advantageous place is at the end wall or in the center of the room.
The choice of location also depends on the shape:
- Straight. A versatile model that suits both spacious and small living rooms. Standard options are designed for 2-3 seats. For frequent meetings with friends, buy armchairs for the sofa.
- Angular. L-shaped is used for zoning space in free spaces, and in small ones they are placed in the corner to save space.
- Modular. Most often it has a U-shape. Such models occupy a large area, so it is recommended to place them only in spacious living rooms.
Back-to-wall installation saves space and is most convenient for small spaces. When placing the sofa and the TV opposite each other, leave no more than 3 meters between them.
A slight excess of the distance (up to 50 cm) is solved by moving the sofa and installing a console behind it. Pictures, flowers, accessories are placed on it. Moving back 1-1.5 m, place a working area behind it. If the distance is> 1 meter, place a dining, play or sleeping area.
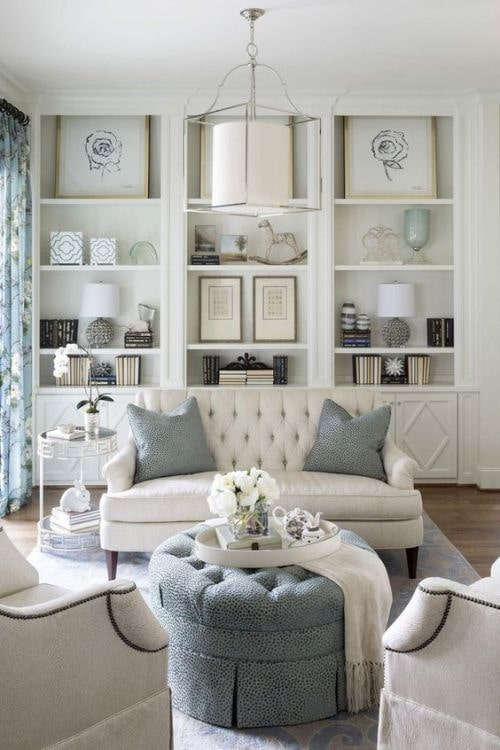
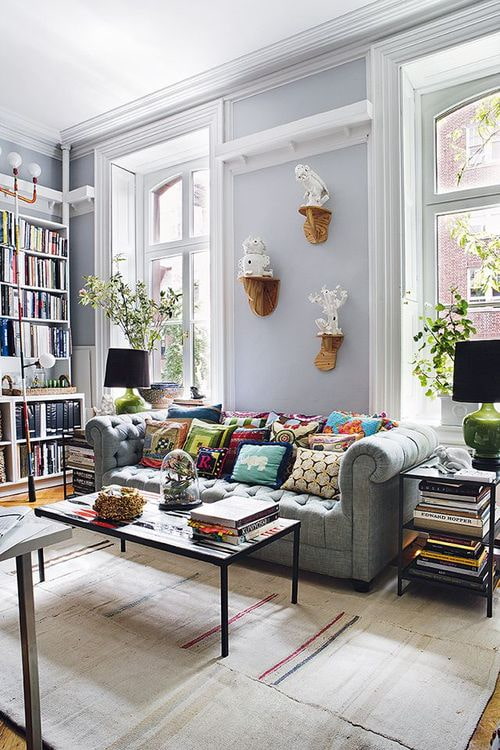
In the photo, zoning space with a sofa
How to correctly position the cabinet and the wall?
20 years ago, the Romanian wall in the whole room was considered the standard of style, today designers are calling to replace bulky built-in wardrobes with light and roomy ones.
Consider the main options for placing the storage area:
- Opposite the sofa. With a symmetrical arrangement of furniture, 2 identical cabinets are placed on the sides of the fireplace. Or they build a TV into a wide wall.
- Around the sofa. Build a cabinet with a niche for an ottoman: storage consoles on the sides and above it perfectly fit.
- Near the window. Ditch the curtains in the living room and place shelving along the sides of the window opening. Ideal for a workplace on a windowsill.
- On the side of the door. When the entrance is at the edge, the cabinet is placed along the remaining wall. This technique will help dissolve it in space.
If you don't have much to store, limit yourself to a TV cabinet and open shelves near your desk.
In the photo, the standard way of placing the cabinet in a niche
Choosing a place for your TV
It is logical to hang the TV in front of the seats, the main thing is to observe the proportions:
- height from the floor 110-130 cm;
- distance to the seat 180-300 cm.
Do not place the TV system next to or opposite the window. Due to the sunlight, it is impossible to watch it during the daytime.
We arrange the table and chairs conveniently
If you are going to combine the living room with the dining room, leave enough free space not only for the table, but also for the chairs - so that nothing interferes with the holidays.
The arrangement of furniture depends on the layout of the apartment. In order not to pass through the entire room with food, the dining area is placed at the kitchen door. Or at the entrance to the hall, if the rooms are not interconnected.
Consider the following numbers when planning:
- seat depth - 70 cm;
- the minimum passage, taking into account the extended chair - 55 cm.
Otherwise, it will be inconvenient for guests to move and sit during the feast.
What to do with accessories and decor?
Estimate the size of your living room. Large paintings are hung in the spacious room, massive vases are installed. In a small one, instead of one large one, we place 2-3 smaller ones.
Most often, decorative interior items are placed along the walls and on them, but you can also create a composition on side tables, consoles behind a sofa, or arrange attributes on open shelves in a rack.
In the photo, an option for decorating the living room in blue
Arrangement options for different layouts
How to arrange furniture in the hall depends not only on the lifestyle of the owners, but also on the shape of the room. With the correct arrangement of furniture, geometry can be corrected and corrected.
We furnish a rectangular room
The rectangle is the easiest to furnish, the main task is not to turn it into a narrow carriage. To do this, do not place furniture along opposite walls, leaving the center section empty.
In a rectangular living room, it is most convenient to do zoning. If you divide the space into two squares, in one of which there will be a recreation area, and in the other for work or eating, the interior will turn out to be harmonious.
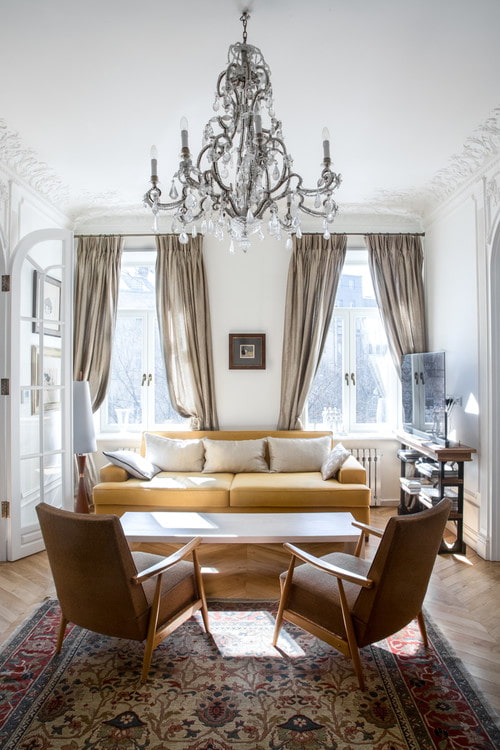
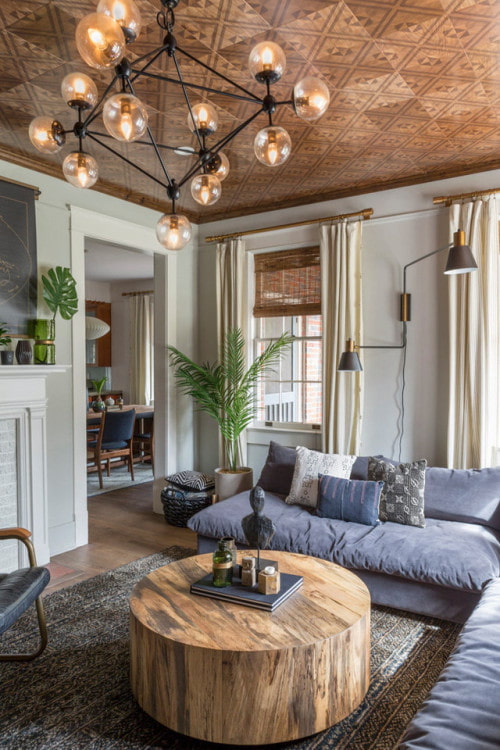
The photo shows the modern interior of a rectangular hall
What is the best way to arrange it in a square room?
The most successful solution for maintaining the shape of a square is a symmetrical or circular layout. Define a centerpiece and arrange furniture around for a perfectly planned living room.
The photo shows an example of using the symmetry of a square living room
Arrangement of furniture in a narrow living room
The initially narrow, long room presents a problem that can be easily exacerbated. Therefore, abandon the method of placement along one or two elongated walls.
Give preference to asymmetry, use compact furniture (2 small sofas instead of a huge one), choose round and oval shapes.
Mirrors, transverse floor laying, horizontal stripes on short sides, light colors and other techniques will also help to visually expand the space.
The photo shows an example of the visual expansion of space with the help of furniture
Great location for a small room
When decorating a small living room, your task is to take into account the dimensions and not make it even smaller. For this purpose, ditch large furniture sets, and also reduce the total number of items.
In a small room, they put a corner sofa or a straight couch and a couple of armchairs. In the first case, the room is more spacious, but there is no way to arrange a rearrangement. The second set takes up more space, but remains mobile.
In the photo there is a small living room in bright colors.
Competent arrangement in a large living room
The huge hall can and should be zoned! Start by defining functional areas: what do you plan to do in the room besides resting? From the answer to this question, you will learn a list of additional furniture: a desk, a bed for a bedroom, a wardrobe.
If there are not so many items in the room, focus on their dimensions: allow yourself an impressive sofa, a projector instead of a TV, comfortable large armchairs.
In a spacious living room, you do not need to arrange all the furniture along the walls - it is better to group it by zones and place it as ergonomically as possible. For example, a sofa and armchairs are closer to each other and away from the TV.
Examples for a living room with a non-standard layout
Before drawing the plan, decide for yourself: do you want to emphasize or level the features of the room?
If there is a beveled corner in the living room, it is distinguished by a fireplace and a TV, and the seats are placed opposite.
A bay window can also become a highlight of the "wrong" apartment: a dining group is placed in the dining room-living room, in the usual one - a couch is made from the window sill and a bookshelf is placed next to it.
It is more difficult to hide flaws, for this you will need custom-made furniture: for example, an unusual-shaped wardrobe will smooth out asymmetric corners.
Photo gallery
Decide what furniture to put in the living room and how to do it even at the stage of renovation, this is the only way you will be able to create the comfort of your home.

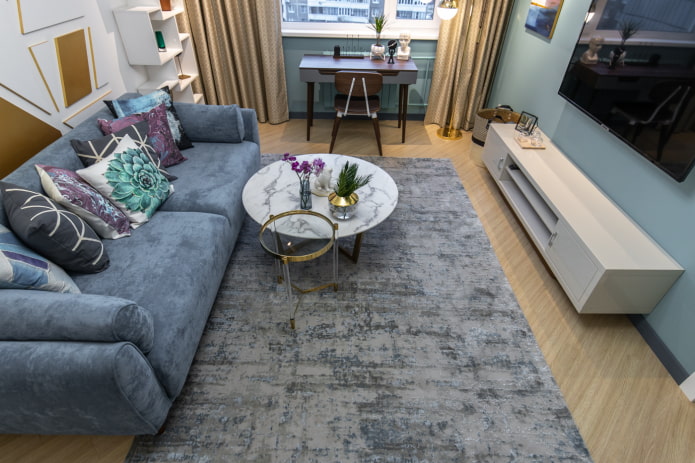
 10 practical tips for arranging a small kitchen in the country
10 practical tips for arranging a small kitchen in the country
 12 simple ideas for a small garden that will make it visually spacious
12 simple ideas for a small garden that will make it visually spacious
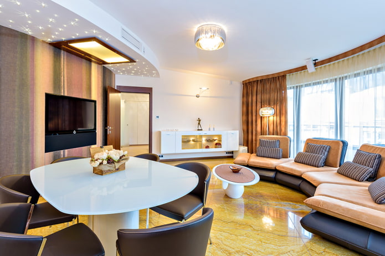
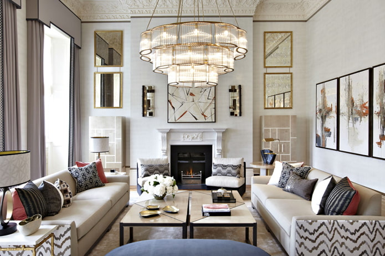
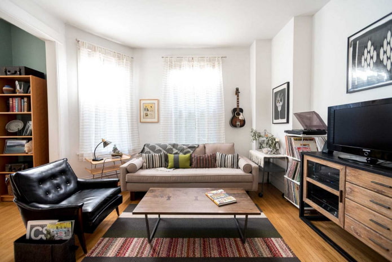
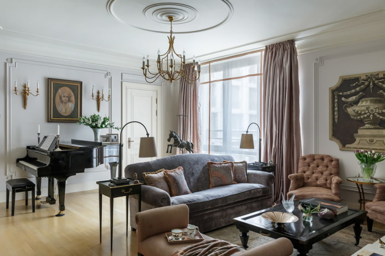
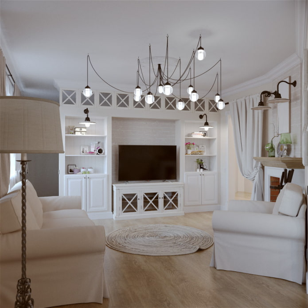
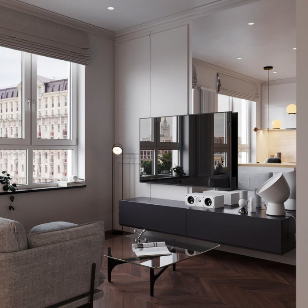
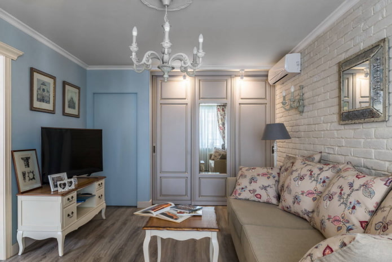
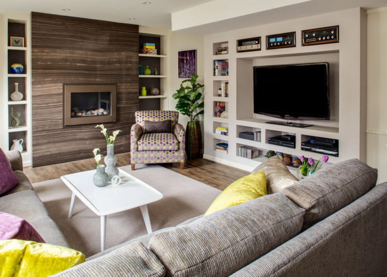
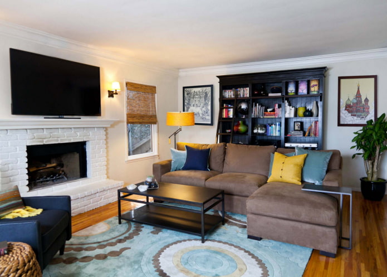
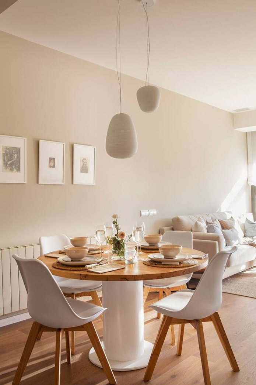
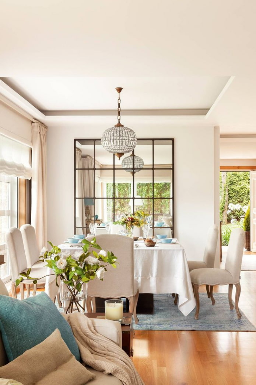
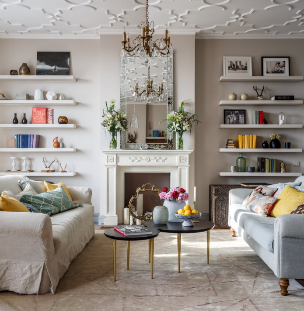
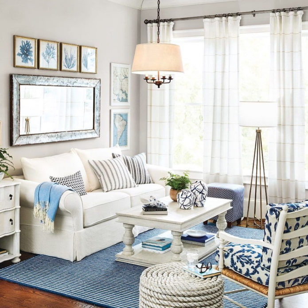
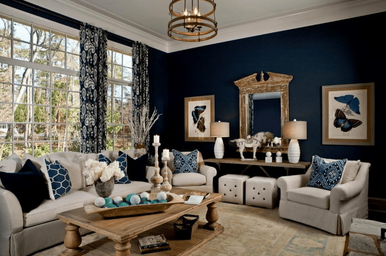
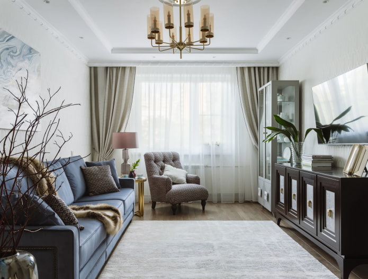
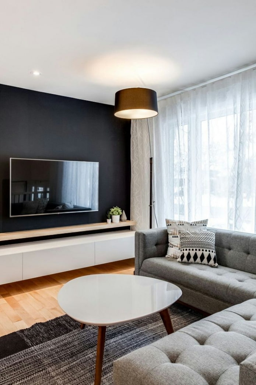
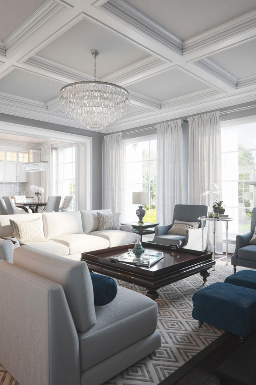
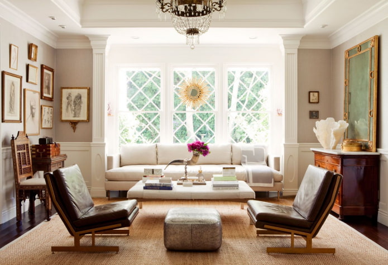
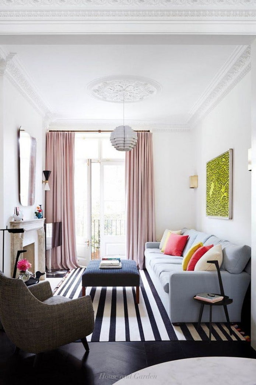
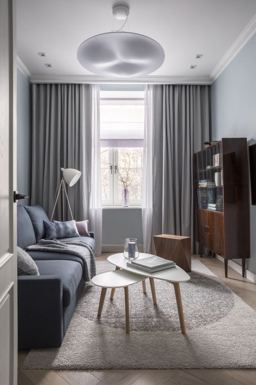
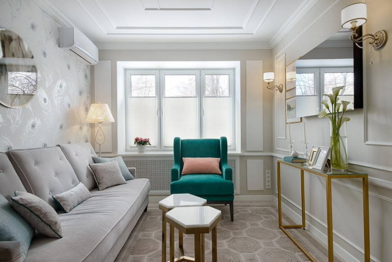
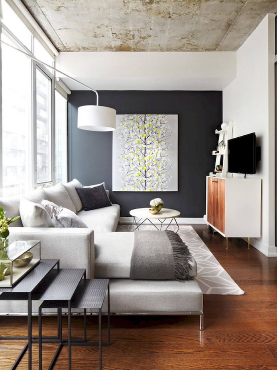
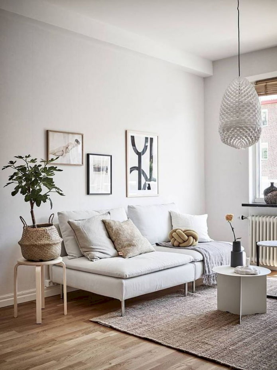
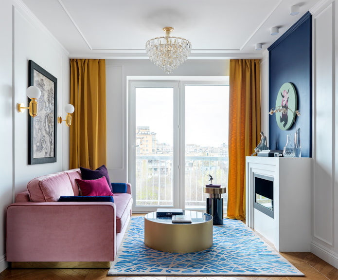
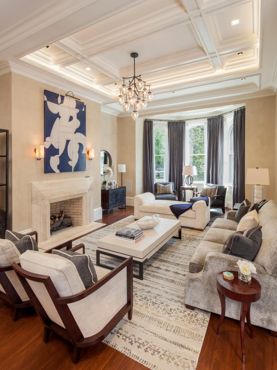
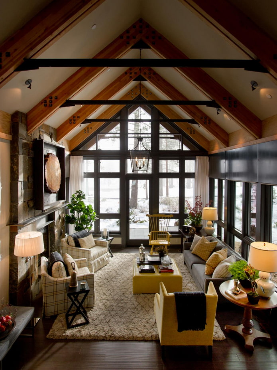
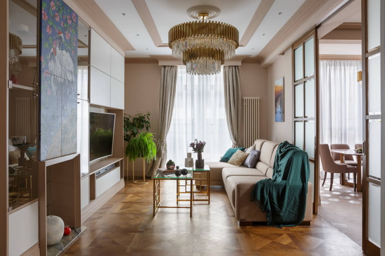
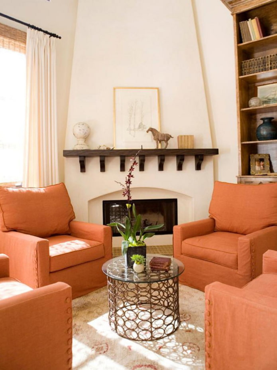
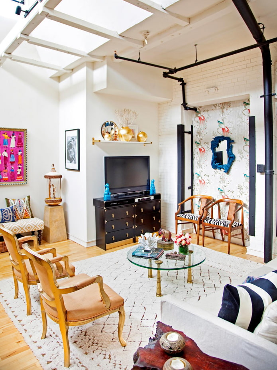
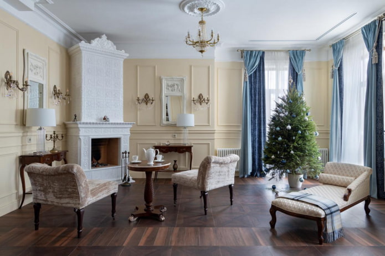
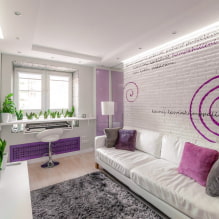
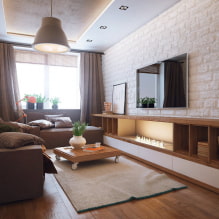
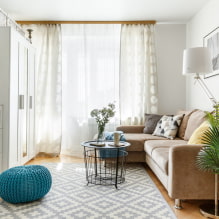
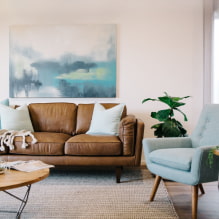
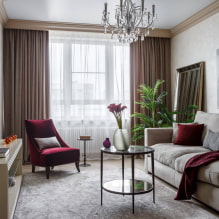
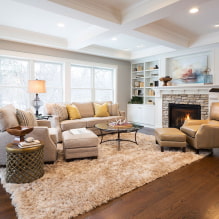
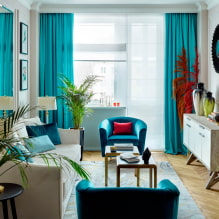
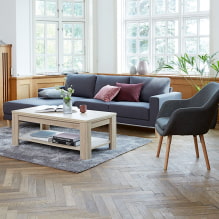
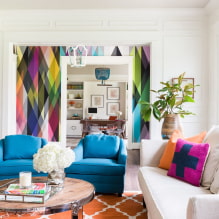
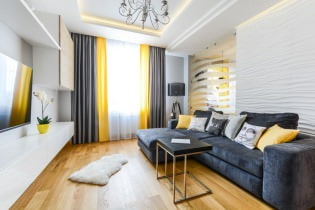 Choosing the best style of living room interior: 88 photos and ideas
Choosing the best style of living room interior: 88 photos and ideas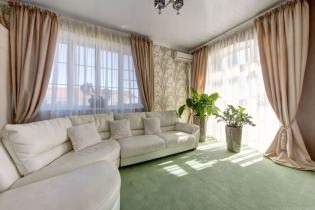 Curtains in the living room: 70 stylish photo ideas in the interior
Curtains in the living room: 70 stylish photo ideas in the interior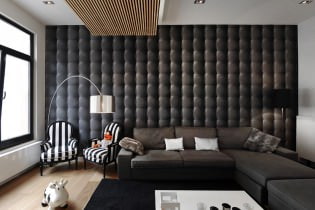 Wall decoration in the living room: choice of colors, finishes, accent wall in the interior
Wall decoration in the living room: choice of colors, finishes, accent wall in the interior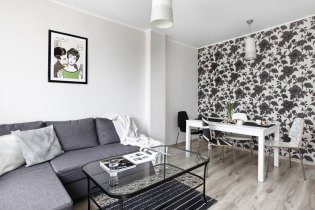 White and black and white wallpapers in the living room: 55 photos in the interior
White and black and white wallpapers in the living room: 55 photos in the interior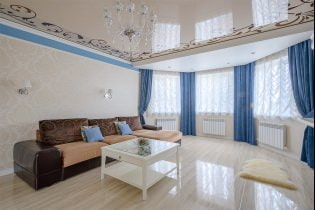 Stretch ceilings in the living room: views, design, lighting, 60 photos in the interior
Stretch ceilings in the living room: views, design, lighting, 60 photos in the interior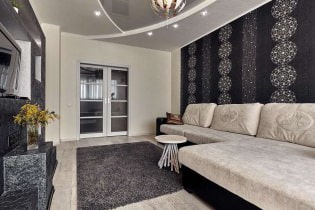 Wallpaper in the living room interior: 60 modern design options
Wallpaper in the living room interior: 60 modern design options