When is it appropriate to make a kitchen with mezzanines?
If you briefly describe the advantages of a kitchen with cabinets to the ceiling (more details about the pros, cons will be discussed later), then the first thing that comes to mind is spaciousness + a visual increase in the height of the room. Accordingly, it is necessary to build a wall-to-ceiling kitchen in:
- small apartments - to increase the storage area of the linear kitchen;
- houses with low ceilings - to stretch the room up;
- studio apartments - to reduce the area occupied by the headset.
Does your case belong to any of the above? You can still order stylish tall wardrobes!
The biggest question regarding a three-tier kitchen is what to store in the mezzanine, how to get the items you need from them? It is logical to use the upper cabinets for something rarely used: food supplies, ceremonial sets, seasonal items (for example, devices for rolling cans). In houses with high ceilings (more than 3 meters), for convenience, a staircase on wheels is installed, which can be easily moved to the desired module. In other cases, a ladder or stool will do.
In the photo there is a kitchen with a pencil case and cabinets to the ceiling
Are you planning to make a kitchen under the ceiling, but are you afraid that it will look "heavy", cumbersome? Use the following techniques:
- Glossy light (white, beige, gray) facades increase the space.
- Coating in the color of the walls allows you to "dissolve" furniture in the room.
- Bright backlighting will shift attention away from the furniture.
- The contrasting (brown, red, blue) middle row of modules will make the top one invisible.
What to consider when choosing such a kitchen?
The development of any design project begins with an assessment of the architectural features of the room, the kitchen is no exception. 3 nuances worth paying attention to:
- Ventilation hole location. Wouldn't it be covered by cabinets? This is permissible for a flow-through hood with a pipe for ventilation (which can be successfully hidden behind the facades). But in the case of an open hole, it is undesirable to hang a cabinet there.
- The ability to open doors. You can't just draw the top modules flush to the ceiling, you risk getting non-opening kitchen cabinets. At least 2-3 cm should remain between the ceiling and the top of the facade - the exact size of the gap depends on the opening method.
- Correct colors, minimum decor. Looking at modern kitchens from the ceiling, you most likely will not see the handles. This is done in order not to overload the space with unnecessary items, because the doors in such a headset are more than a third. Can't do without pens? Take the most inconspicuous models or paint them in the color of the facades. The color scheme of tall cabinets depends on the size of the kitchen: the more spacious the room you need as a result, the lighter, more neutral the colors should be.
In the photo, closed and open tall cabinets with wood-like doors
The design of a kitchen with cabinets to the ceiling is:
- Bunk. The classic version with two rows of tall cabinets. To achieve harmony, order furniture of the same width.In this case, the rows can be on the same level or different: the upper storage places are made the same depth as the lower ones, and the middle row is "sunk" inward.
- Single-tier. From the outside, it looks like several stretched along the modules. This design looks lighter, visually raises the ceiling. That is, it consists of several columns from floor to ceiling. Most often, the monolithic design is an addition to the main headset.
In the photo, a straight glossy headset
Pros and cons
Design with furniture in the ceiling is an ambiguous concept. Let's look at both sides of the coin.
Benefits:
- Roominess. Even a small kitchen under the ceiling is very spacious, additional storage will come in handy for storing a large stock of things.
- Hygiene. Due to the absence of a gap between the ceiling and the cabinets, dirt does not accumulate on their surface.
- Savings on finishing. For a full-wall headset, no wallpapering or painting is required (except for open shelves).
- Increase in height. Verticals will visually stretch the room in length, raise the ceiling.
- Minimalism. You will get rid of visual noise by hiding all kitchen utensils behind the doors. The room will always look clean.
Disadvantages:
- High price. This applies to furniture and preparatory finishes: you do not need to glue the wallpaper on the back, but the ceilings should be perfectly flat.
- Huge pressure. You cannot install two rows of kitchen cabinets on a drywall wall, a more serious structure is needed.
- The likelihood of littering. Since people rarely look at the mezzanine, most of the things that are stored there are actually not needed at all.
- Complexity of installation. Trust the installation of the kitchen only to professionals, otherwise you risk getting crooked, poorly fitted furniture.
- Injury hazard. For the right thing, you need to constantly climb, there is a chance one day you fall down the stairs, twist your leg or drop something on yourself.
Filling options
There are 3 types of kitchen sets with cabinets up to the ceiling:
- Open. Strictly speaking, these are not cabinets at all, but shelves. Keeping them clean is very labor intensive.
- Closed. We have already mentioned that facades give the room a neat look. They can be the same or different depending on the tier. Blind doors are usually placed on top, and in the middle you can change them to glazed ones or choose a different color or material.
- Combined. The uppermost floor remains blank, with open shelves in the center. This option looks lighter than a closed one, it is easier to keep it clean than a completely open one.
In the photo, the corner arrangement of furniture
Tip: Take care in advance how you will get items from the upper shelves. You may need a stationary mobile stepladder or an attached compact ladder.
In the photo, the design of a three-level kitchen in the style of a classic
Interior design ideas
Kitchens will look different in different styles, but there are some general guidelines:
- Cover the gap between the ceiling and façade with a skirting board, eaves or trim strip for a more cohesive look.
- Design the width of the cabinets to the ceiling so that the lines line up with the bottom drawers.
- Order the doors of one of the tiers of tall cabinets in a contrasting color for a more interesting design.
- Focus on the ceiling to distract from the size of the kitchen unit.
Photo gallery
Any solution has pros and cons, a kitchen with ceiling-to-ceiling cupboards is no exception. Therefore, before ordering furniture, decide - do you really need just such a set?

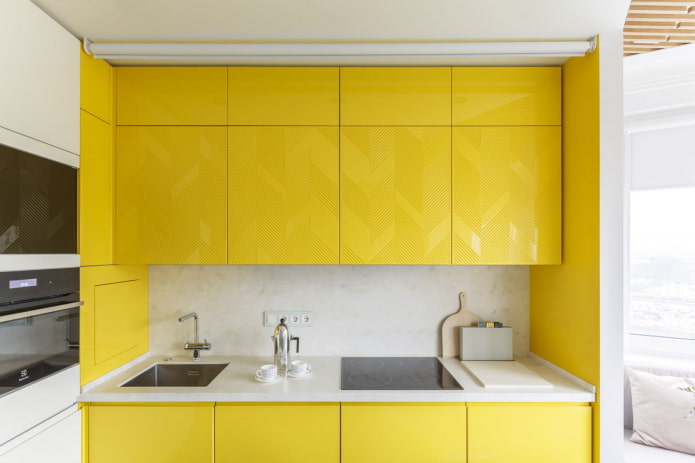
 10 practical tips for arranging a small kitchen in the country
10 practical tips for arranging a small kitchen in the country
 12 simple ideas for a small garden that will make it visually spacious
12 simple ideas for a small garden that will make it visually spacious
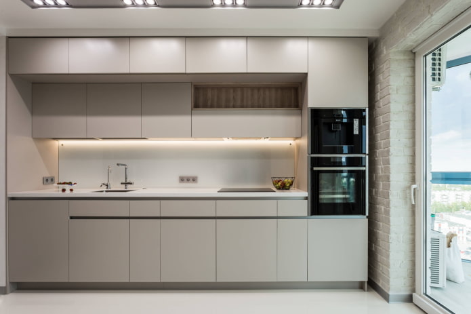
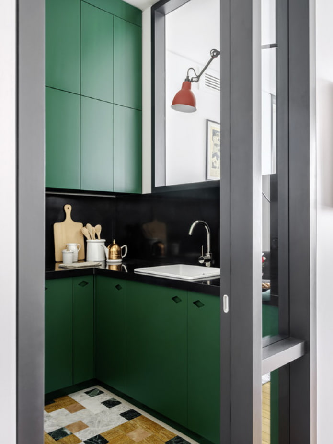
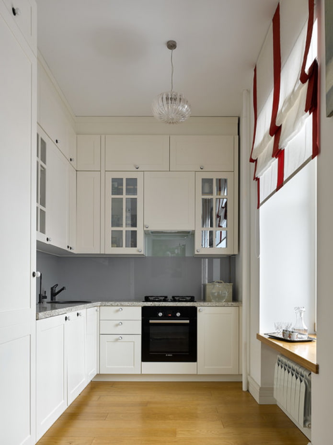
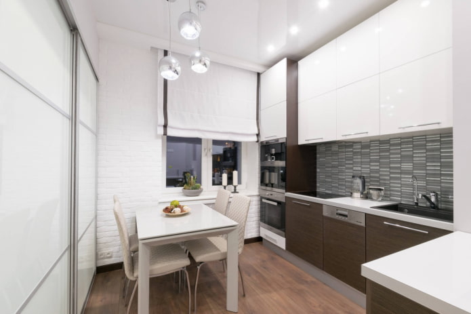
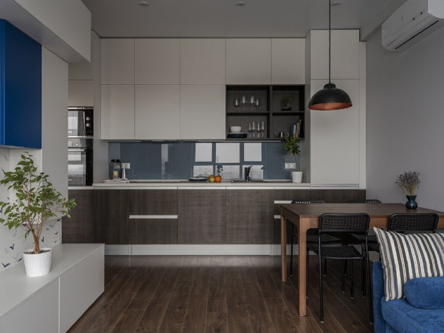
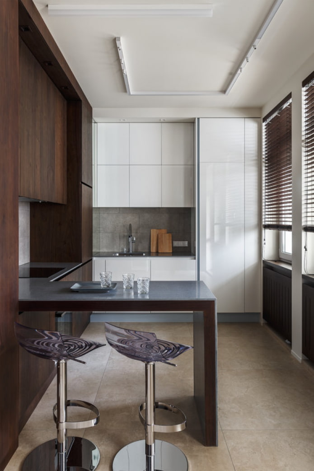
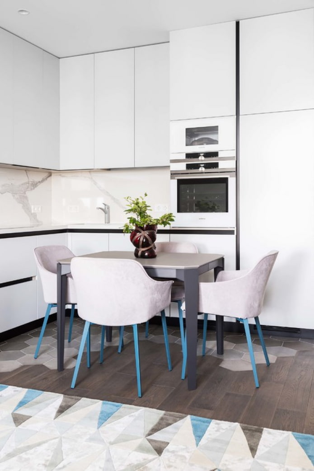
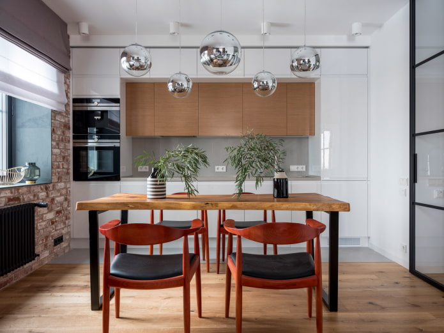
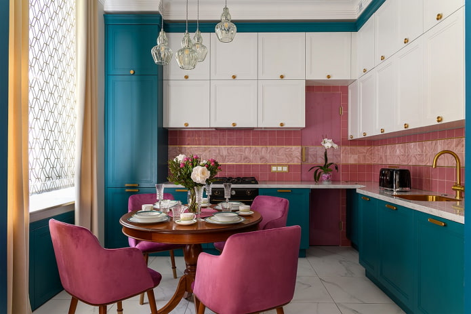
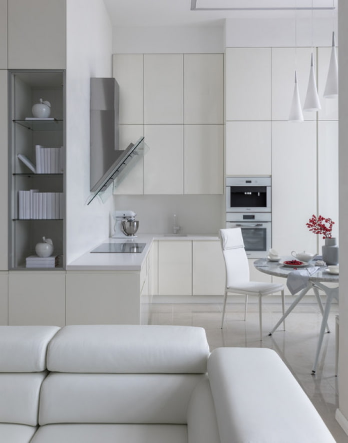
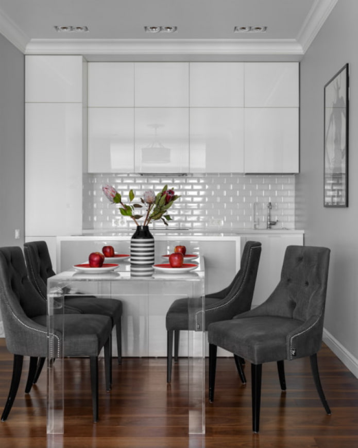
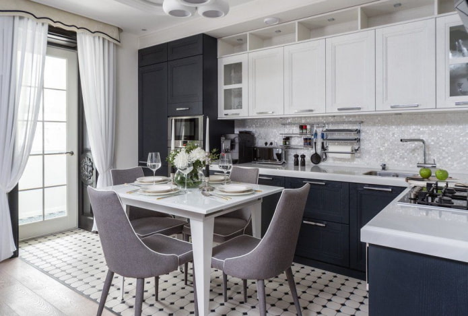
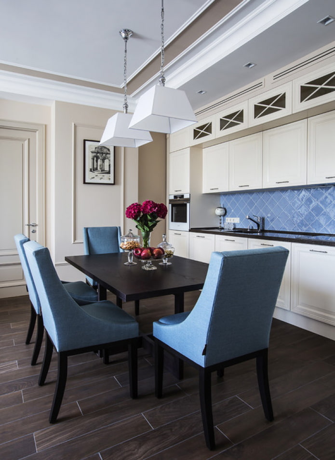
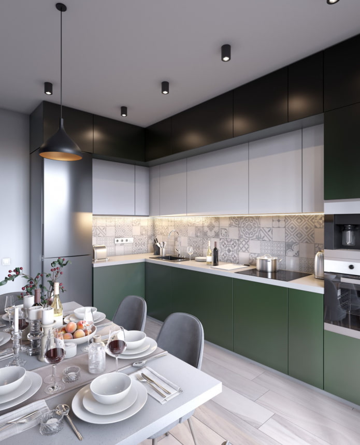
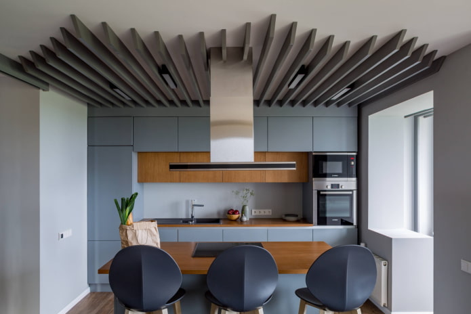
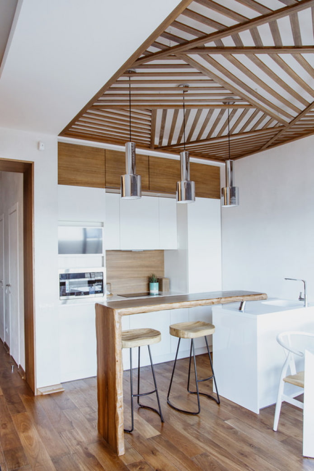
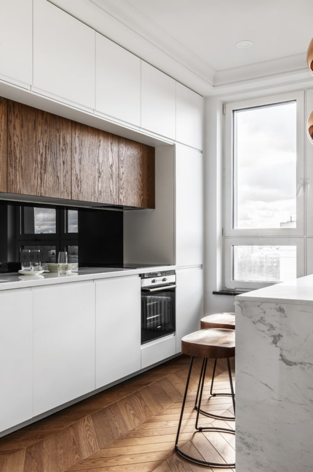
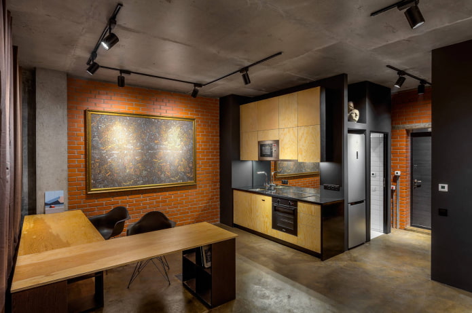
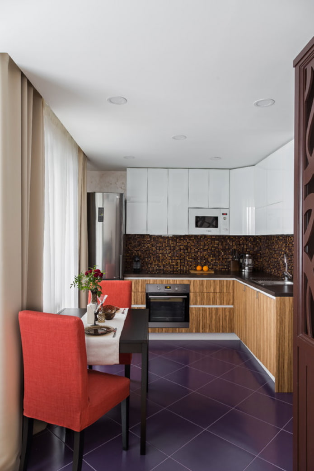
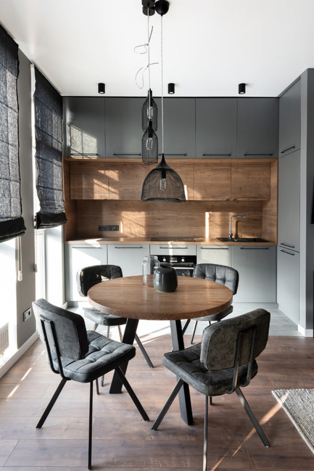
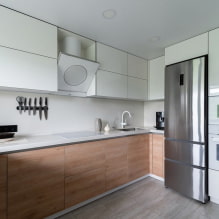
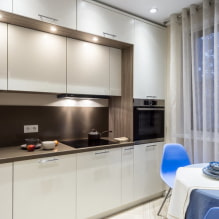
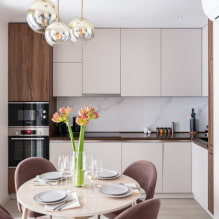
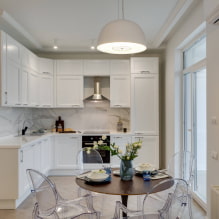
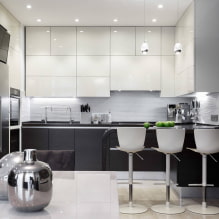
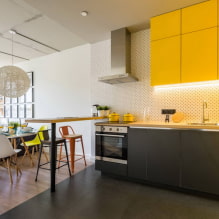
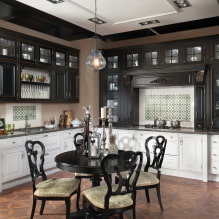
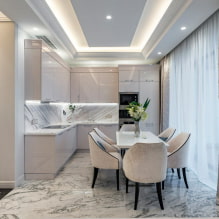
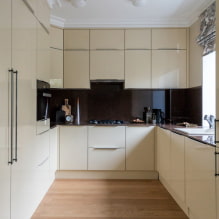
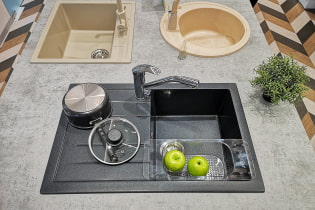 How to choose the color of your kitchen sink?
How to choose the color of your kitchen sink?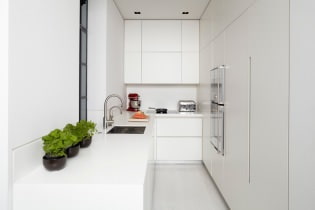 White kitchen set: features of choice, combination, 70 photos in the interior
White kitchen set: features of choice, combination, 70 photos in the interior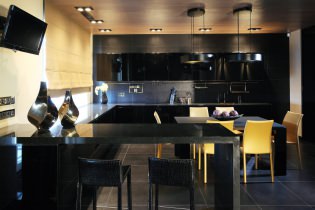 Black set in the interior in the kitchen: design, choice of wallpaper, 90 photos
Black set in the interior in the kitchen: design, choice of wallpaper, 90 photos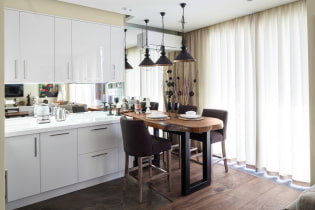 How to choose curtains for the kitchen and not regret it? - we understand all the nuances
How to choose curtains for the kitchen and not regret it? - we understand all the nuances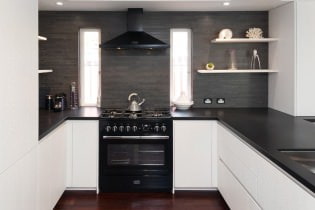 Design of a white kitchen with a black countertop: 80 best ideas, photos in the interior
Design of a white kitchen with a black countertop: 80 best ideas, photos in the interior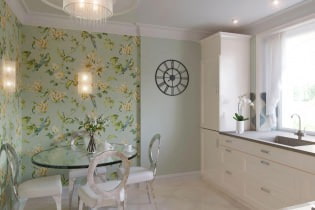 Kitchen design with green wallpaper: 55 modern photos in the interior
Kitchen design with green wallpaper: 55 modern photos in the interior