Layout 20 sq.
Planning any bedroom starts with installing a bed, but for a 20 square meter bedroom, this advice may not work. After all, if you decide to equip a separate dressing room instead of a wardrobe, then there will be less space for the sleeping area. Therefore, you should choose a sleeping place and its location after the bedroom plan has been approved.
Bedrooms with an area of 20 sq m are square and elongated. And the principles of arranging furniture in them are different:
Square. 20 square meters is a large room, so if you just put the bed against one of the walls, the bedroom will seem empty. There are 2 options: install the bed with the headboard against the wall, and on the contrary place a dressing or work desk, cabinets. Or move the bed away from the wall, and put cabinets and a table behind the headboard - you get zoning
Tip: If there is a niche in the bedroom, do not leave it empty, depending on the size, there is a wardrobe, a headboard, a chest of drawers or a table in it.
Rectangular... This shape is ideal for placing multiple zones. If the window is on the short side, an area in the bedroom is located near it for applying makeup, relaxing or working. And the sleeping place is shifted closer to the entrance. With a dressing room, on the contrary - build a separate small room by the door, and move the bed to the window.
If the window is on the long side, the sleeping area is located further from the entrance. And any other - at the door.
In the photo, the interior of the bedroom in a classic style
To equip a 20 sq.m. bedroom with a balcony, you can combine two rooms by dismantling a double-glazed window - then a workplace is taken out onto the balcony, for example. It is not necessary to combine a bedroom with a balcony; it is enough to insulate the loggia. The relaxation zone will be perfectly located on it: it can be a pair of bean bags, a table for tea and a bookshelf.
In one-room apartments, the bedroom and living room are in the same room, they must be zoned. To do this, they build walls of plasterboard, make glass partitions, put screens or hang curtains.
Bedroom zoning
Zoning a bedroom of 20 sq m is necessary not only in the case of combining with a hall, but with other functional spaces. For example, a wardrobe, an office, a place for makeup or relaxation. In the living room-bedroom it is logical to abandon the bed in favor of a folding sofa. When assembled, they rest on it, receive guests, and when disassembled, it is an excellent replacement for a sleeping place. In this case, there will be space for a spacious wardrobe, a desk and everything you need.
We have already mentioned that a bed with a sofa will get along in one room - then you will have to sacrifice storage or other useful areas. In a classic bedroom of 20 sq m, where there is no need to place a living area, there is enough space for a whole dressing room instead of the usual wardrobe. To do this, it is advisable to make drywall partitions, and build a system with shelves, drawers, hangers inside. A dressing table is also placed in it. Another option for the make-up area is near the window or opposite the bed.
In the photo there is a bedroom with a dressing room
Another example where a partition is needed is the location of the bathroom.Please note that the transfer of a wet zone in an apartment is prohibited, therefore such a redevelopment is illegal. But in a private house it is quite possible to organize an additional bathroom: the main thing is to resolve the issue of transferring communications at the initial stage of repair.
The place for work, reading, rest, as a rule, is not physically separated. To save space, use visual zoning techniques: different lighting, highlighting with color or texture.
If you need to highlight a bed, a podium is best suited: it will perfectly cope with its task, and under it it is possible to create boxes for additional storage.
How to equip?
The choice of pieces of furniture for a bedroom of 20 sq m is not complicated by the search for multifunctional or compact models, so you have the right to buy whatever you like.
Let's start with the bed: there is nothing to grind, the optimal width for two is 160-180 cm.If few pieces of furniture are planned in the interior of the bedroom, you can install a bed 200 * 200 cm.Bed frames are sold already with or without a headboard - in any case, it is convenient if the headrest is high (140-180 cm). If the design does not include it, install wall panels behind the bed.
To ensure a comfortable approach to the bed, leave 60-70 cm on each side. This will also facilitate the choice of bedside tables. The main requirement for bedside tables is their height. Ideally, if they are flush with the mattress or 5-7 cm lower.
In the photo there is a bedroom of 20 square meters with a dressing table by the window
A sliding wardrobe or dressing room is best made to order - this way you can use the space as efficiently as possible. When installing a chest of drawers, do not forget - in front of it you need a meter of free space to pull out the drawers.
There is enough space for a personal account for 20 square meters - put the table to the right of the window if you are right-handed (to the left if you are left-handed). On the other hand, it is good to place an armchair with a bookcase or an upholstered couch.
Lighting features
Designers keep repeating, light is one of the most important elements. Saving on wiring means getting a dark, uncomfortable bedroom. Therefore, professionals recommend installing several points of light:
- Central chandelier. The ceiling lamp is convenient as the main source; on an area of 20 square meters, it is logical to replace it with several recessed ones.
- Bedside lamps. Sconces or table lamps are convenient for preparing for bed, reading. It is advisable to choose models with a dimmer so that you can adjust a comfortable brightness for each activity and time of day.
- Spot lighting. Additional light sources will come in handy on the desktop, the mirror in the makeup area, dressing room or closet, in the reading area.
In the photo, the interior is in muted colors.
Design examples in various styles
For a bedroom of 20 square meters, any interior style and color scheme is suitable.
- The abundance of white in Scandinavian direction will provide even more space, allowing you to install more furniture.
- Classic interior bedrooms of 20 square meters assumes a predominantly warm light range - beige, gold, ivory. Plus a complex embossed furniture design, rich decorative textiles.
- Style modern classicon the contrary, for simple, laconic forms. The palette - with calm dusty or dirty tones.
In the photo, the design of the bedroom in the style of Provence
- Decoration in style loft dark enough, make a classic white ceiling to keep the 20 squares room large.
- Minimalism differs in conciseness not only in the decoration and the number of pieces of furniture - even in large bedrooms of 20 square meters, limit yourself to the most necessary. The same applies to decor, accessories - the fewer there are, the more minimalistic the design will be.
- Popular cozy eco-style for the bedroom means the use of natural wood and fabrics, natural shades.
Photo gallery
The correct layout is important for both a small and a large bedroom of 20 square meters - think over a set of furniture, its location in advance, take the necessary measurements. Only then proceed with the repair.

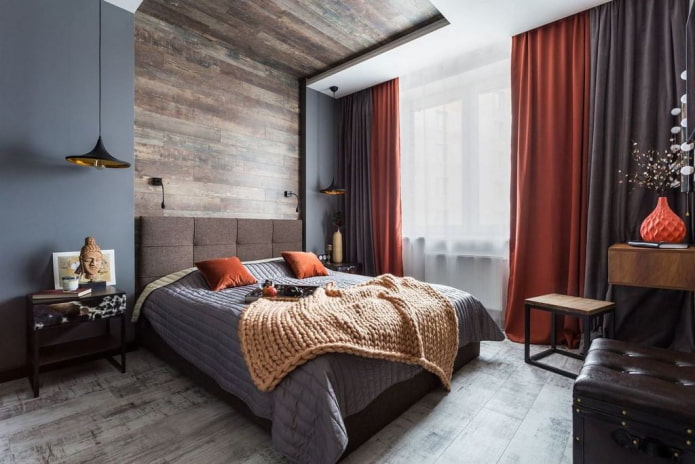
 10 practical tips for arranging a small kitchen in the country
10 practical tips for arranging a small kitchen in the country
 12 simple ideas for a small garden that will make it visually spacious
12 simple ideas for a small garden that will make it visually spacious
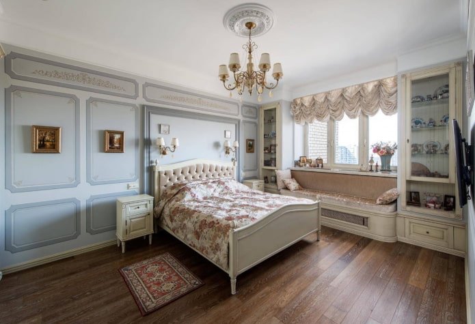
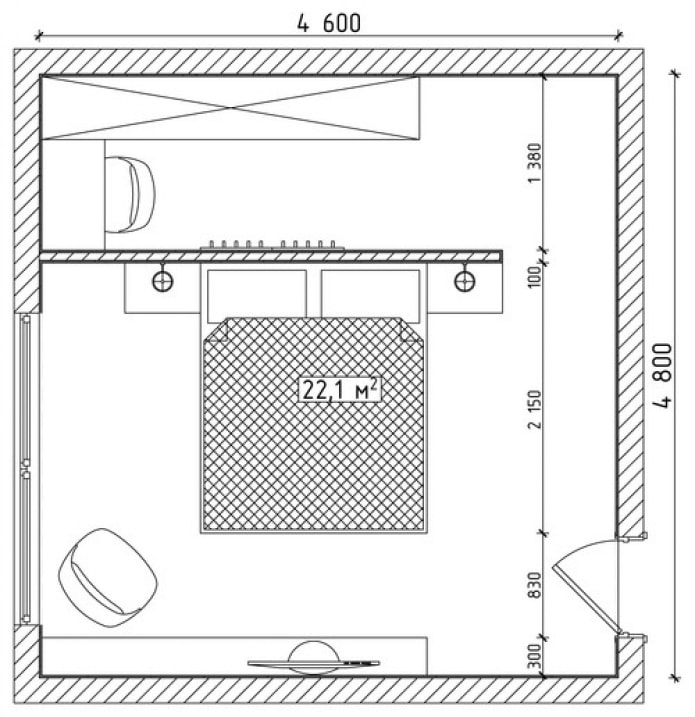
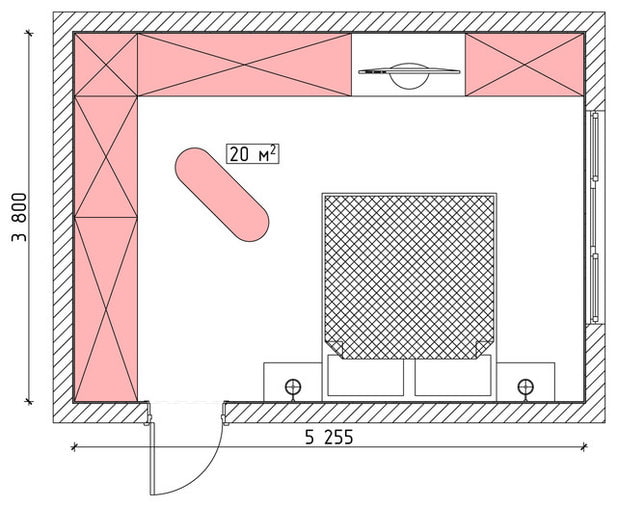
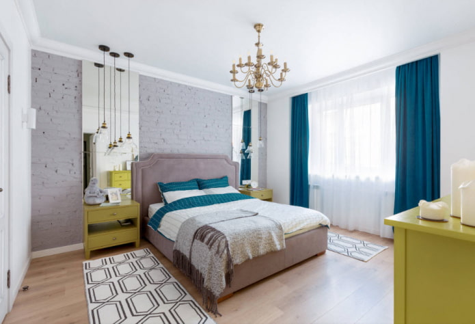
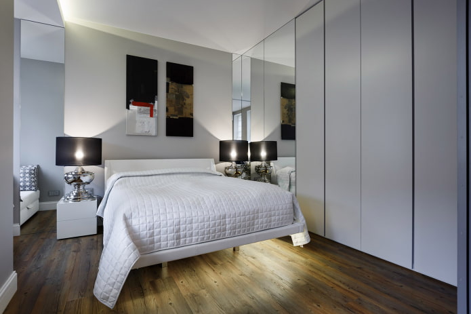
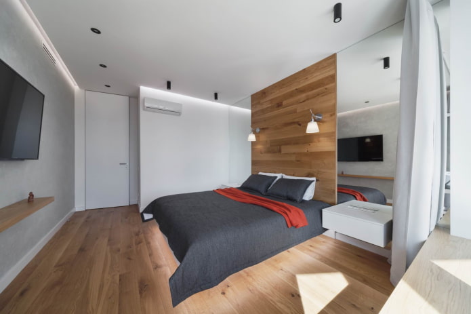
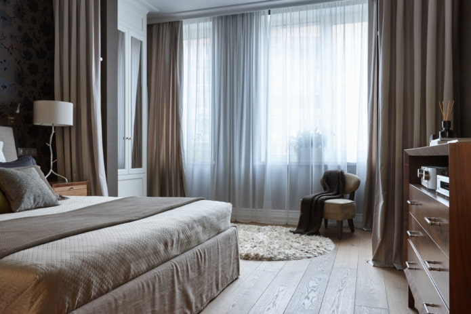
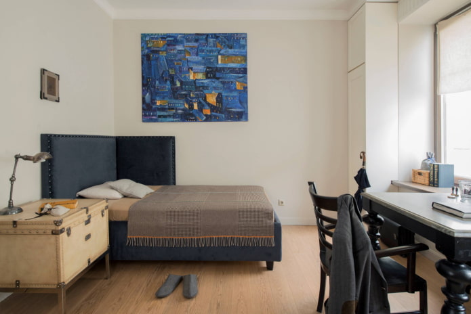
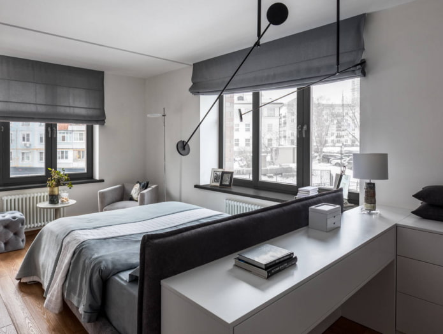
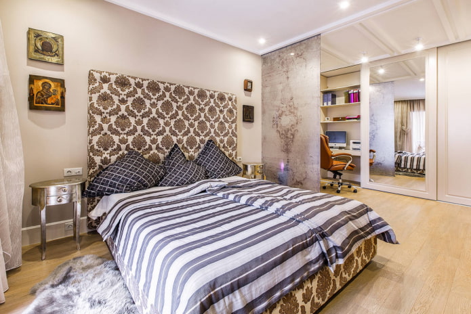
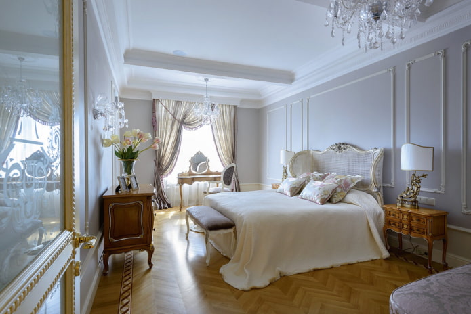
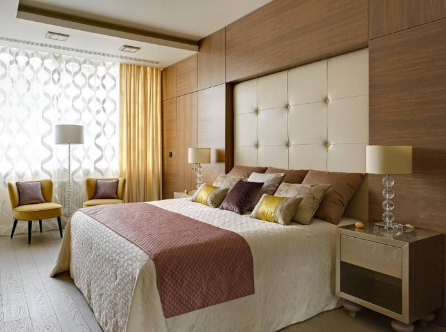
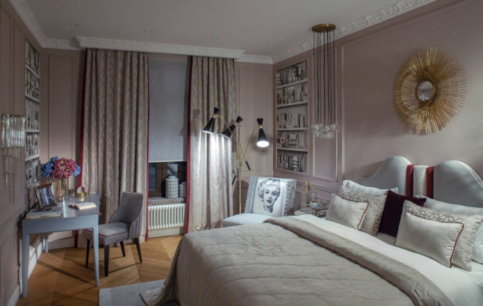
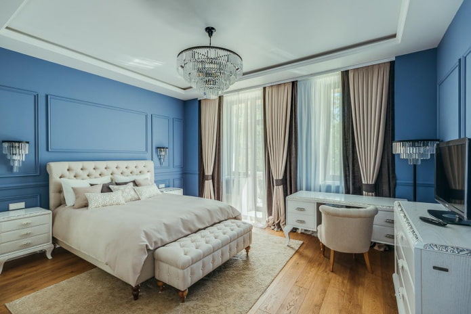
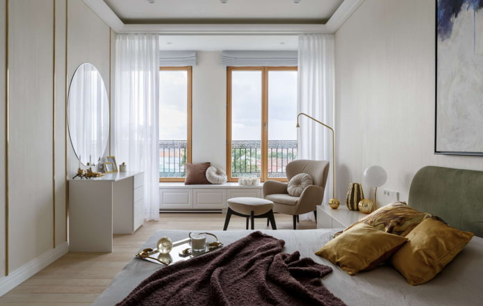
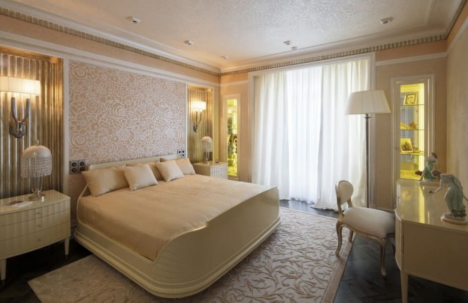
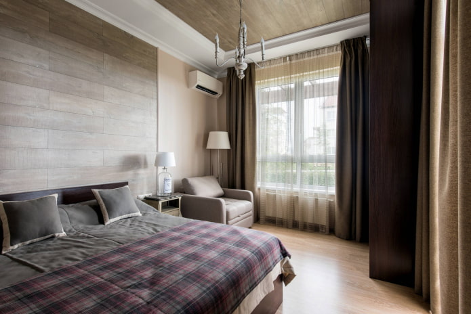
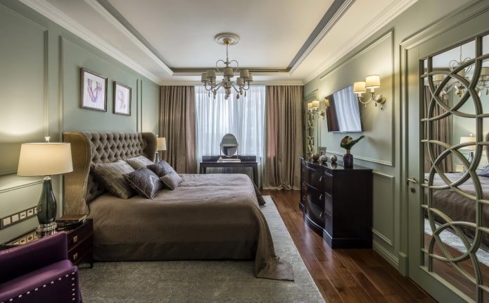
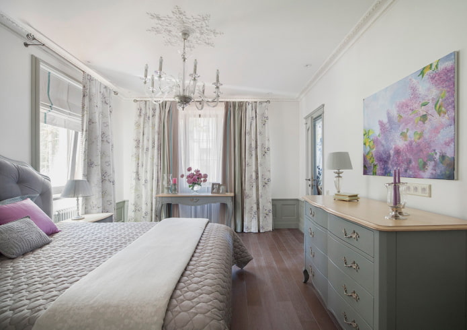
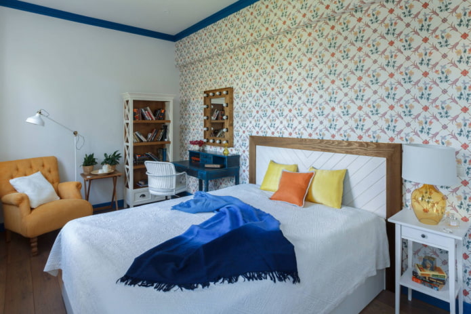
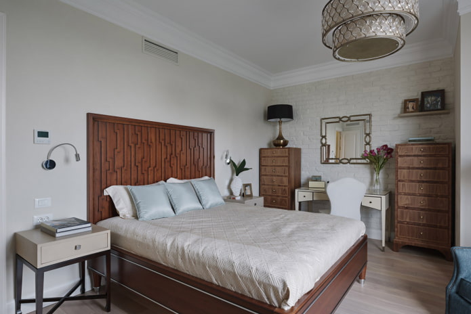
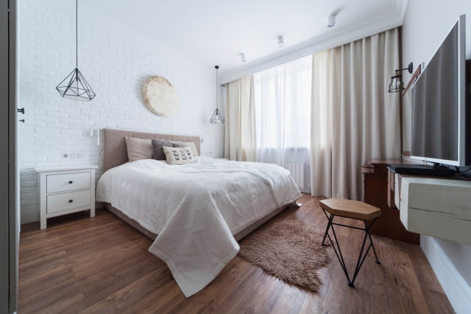
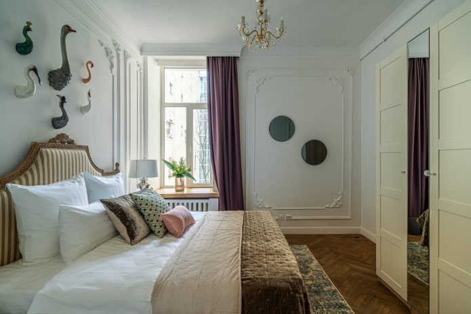
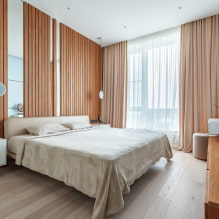
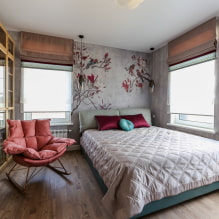
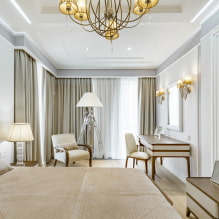
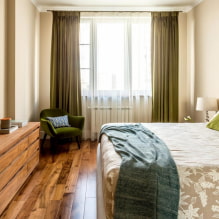
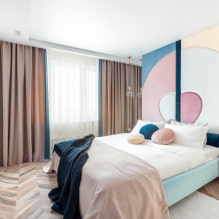
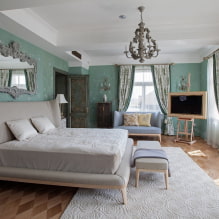
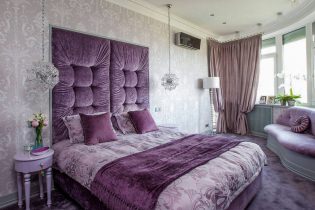 Wall design in the bedroom: choice of colors, finishes, 130 photos in the interior
Wall design in the bedroom: choice of colors, finishes, 130 photos in the interior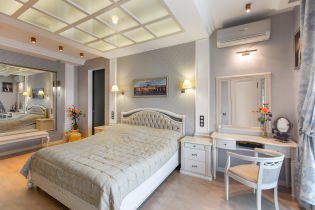 Bedroom design with gray wallpaper: 70 best photos in the interior
Bedroom design with gray wallpaper: 70 best photos in the interior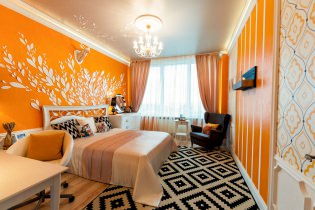 Bedroom design in orange tones: design features, combinations, photos
Bedroom design in orange tones: design features, combinations, photos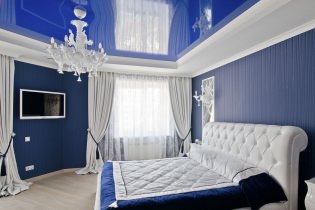 Stretch ceilings in the bedroom: 60 modern options, photo in the interior
Stretch ceilings in the bedroom: 60 modern options, photo in the interior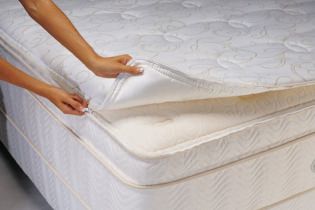 The choice of an orthopedic mattress: features, types of fillers, sizes
The choice of an orthopedic mattress: features, types of fillers, sizes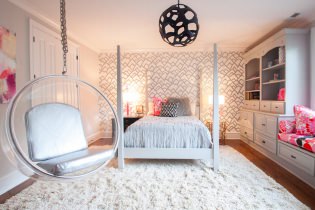 Bedroom design for a girl: photos, design features
Bedroom design for a girl: photos, design features