Distinctive features
The loft style is inspired by workshops, workshops and production facilities. A rough form of decoration is used in the interior, in addition to decorative items, a unique, modern design is created. The loft has several distinctive features, without which it is difficult to fully implement it.
- Open spaces without partitions;
- The direction of the loft corresponds to high ceilings with minimal decoration or decorated with ceiling beams and complex pipe structures;
- The decoration uses concrete, brick, glass, roughly processed wood;
- All surfaces of the premises are finished roughly, conveying the interior of warehouse and industrial premises;
- The loft style is characterized by rooms with abundant natural lighting;
- A fireplace is often present in the interior of a loft;
- Loft-style furniture is functional and minimalistic.
On the picture loft-style living room, ceilings decorated with wooden beams and original pipe structures.
The color scheme of the style
The color palette is most often filled with strict shades. Bright colors are rarely used in decoration; decor details will perform this function. Beige, terracotta and brown colors are suitable for loft interior decoration. But the classic colors are gray, white and black.
Grey
A modern shade, often used in decoration. The color of cold concrete looks harmoniously in the interior. One of the surfaces or the entire area can be framed in gray. Also, shades of gray are used in interior items, such as furniture, textiles or decor.
The black
Black can be present in partial finishes, such as one of the walls, ceiling elements, fireplace, window or door frames. More often, black is used to fill the interior of a room, in furniture, lighting, decorative elements.
White
With white, the room will be even more spacious and filled with light. White sanded ceilings and painted brickwork can overlap with light interior fillings or contrast with dark floors and furniture.
On the picture living room in a loft style with white wall decoration.
Photo in the interior of rooms in the apartment
Living room
The interior of the living room with high ceilings will be decorated with a structure made of ventilation pipes or ceiling beams. Walls can be finished with brickwork, wood paneling or rough plastered. The flooring is made of laminate or self-leveling flooring technique. The natural concrete floor is covered with a small short pile carpet.
Furniture in the living room is functional, modern style can be combined with classic. The color scheme may overlap with the kitchen set.Curtains use a straight cut of dense fabric or light-colored tulle. The interior will be decorated with fashionable decorative elements, such as metal vases, posters, decorative wiring on the walls.
Kitchen
The interior of the loft kitchen is light and filled with modern appliances. The kitchen, as a separate room, is not typical of the loft style; the space should be open, combined with the living room. You can zone the space using the bar counter.
On the pictureinstead of standard storage systems, unusual shelves made of pipes and wood were used.
The set has straight corners and clear lines, the apron can be laid out of tiles or brickwork. For practical reasons, the apron is protected with glass or made of a stone slab. The flooring is made of tiles or laminate. Lighting is another way to zone a room, with low lamps above the bar to separate the cooking area from the dining and living areas.
Bedroom
Brickwork on one of the walls will create a special comfort in the interior of the bedroom. Ceiling beams and a podium made of wooden beams are used in the decoration. For finishing the floor, laminate, parquet or concrete imitation floors are used.
The interior of a loft room can be minimalistic, only with the necessary furniture: a bed with drawers and a wardrobe. Or with a variety of items such as bedside tables, a chest of drawers, armchairs, and a bedside bench. The second option is much more comfortable, you can combine several styles in it. The windows will be decorated with thick straight curtains.
On the picture industrial style bedroom. Distinctive features of the loft: ceiling with industrial pipes and timber beams, raw boards on the walls.
Children
Given the industrial and industrial direction of the loft style, it is rarely used to decorate children's rooms. If you wish, you can make repairs to the loft in a milder form. Decorate one of the walls in the interior with light-colored bricks.
The flooring is made of wood, parquet or laminate. An abundance of natural light is needed for a children's room, the windows will be decorated with light straight or Roman curtains.
Bathroom and toilet
Bathroom and toilet are finished with tiles. The color can be solid or with imitation of stone, wood and brick. For finishing the ceiling, it is more practical to use metal panels with spotlights.
On the picture stylish wooden drawers, concrete walls and red hangers with light bulbs are the hallmarks of the bathroom loft.
The faucet, shower and accessories can be steel or copper. A glass partition protects against splashing water.
Hallway
An interesting interior solution will be wall decoration with natural or decorative stone. In the absence of a spacious and open hallway, it must be provided with a lot of light, due to this, the room will seem larger.
Cabinet
One of the walls of the office can be decorated with a stylish metal bookcase. The working area is made of wood and metal, the pieces of furniture have straight lines and a minimalist character.
On the picture unusual interior of the office in a loft style. Raw walls, slate boards, pipes, beams and fixtures set an industrial edge.
Loft in a country house
A country house is the perfect place to use the loft style. Unlike city apartments, the house can have large windows on the entire wall, which is typical for the direction of the loft and is undoubtedly a plus.
A staircase is often present in the interior of a loft, it has a design that allows you to save space and use space with benefit. The minimalistic metal frame will not overload the room, and the shelves under the stairs can be used to store books and useful things.
An integral part of a loft-style country house is a fireplace. Execution can be in a classic form, made of stone and red brick, or a stylish metal fireplace in the center of the hall.
On the picture living room interior in a country house with a hanging fireplace.
The attic will become a place of privacy in the house.Wood paneling creates a backstage atmosphere.
Photo of loft-style apartments
The interior of the apartment in an industrial style is distinguished by its unique design, the maximum amount of light and free space.
Design of a two-room apartment 55 sq. m. for a bachelor
The striking features of the apartment are white brick walls in the kitchen-living room, concrete on the walls in the hallway, glass blocks, industrial-style stools, an aged chest of drawers in the bedroom and original pendant lamps in the bathroom. The decorative accents are the neon inscription on the wall behind the DJ's console, a metal floor lamp and a bright red door leading to the bathroom.
Design studio apartment 47 sq. m.
The characteristic features of a loft in an apartment are an open space without internal partitions and doors, old brick masonry, an uncovered ceiling frame, pipelines, entangling the walls, play the role of the main decorative accents. The impression is complemented by open wiring and electric lamps without lampshades hanging from the ceiling on simple cords.
The interior of a one-room apartment 47 sq. m.
The concrete in the interior became the main finishing material, the electrical wiring was laid right on top of it, they did not even hide the sewer in the bathroom, covering the riser with a glass door. The exclusive object of the apartment is a table, the base is taken from an old glass table, the table top was constructed from wooden panels found on the street. Bright accents livened up the space: a skate floor lamp, a creative armchair and an unusual hanger and bright paintings in the bedroom.
Finishing features
Walls
The ideal loft layout has four walls and does not involve many partitions and massive walls. The exception is the bathroom and the bedroom. If necessary, to delimit the space, you can use glass partitions, interior items, furniture, different levels of the ceiling and floor.
Classic wall decoration is made of brick, concrete or plaster. To do this, the wall is finished in the form in which it is or false panels are used. A simpler and more budgetary option for wall decoration is wallpaper or photo wallpaper and imitation of stone, concrete and brick.
Floor
The concrete floor is very cold, it will be replaced by a self-leveling floor that conveys all the texture. For the interior of the bedroom, study and living room, I use wood or laminate. The kitchen, bathroom and toilet are tiled. Depending on the area of the room, the shade can be dark or light.
Ceiling
The loft ceiling can become the main focus of the room. In the living room, the ceiling will be decorated with ceiling beams, a complex structure of pipes or wood paneling. For interiors with low ceilings, plastering in a light color is suitable.
On the picture the ceiling is decorated with industrial pipes and concrete trim.
Windows and doors
Windows and doorways are preferably made of wood. The windows should not be overloaded with complex curtains; the room should have the maximum amount of natural light. Large floor-to-ceiling windows are ideal.
Furniture selection
All pieces of furniture in the interior are functional and practical. Furniture can be minimalistic and modern or vintage.
- Sofa with leather or textile upholstery. A classic straight sofa in the living room interior will be complemented by a coffee table and a tall lamp.
- Vintage armchairs blend harmoniously with modern pieces. Modern models can be on casters or light, simple designs.
- The TV stand has straight and clear lines. Made of wood or metal frame with glass surface.
- The kitchen table can have a solid wood surface, with a preserved natural pattern. In other rooms, the table and chairs can be movable and folding.
- A podium mattress or a simple bed frame with a high headboard matches the direction of the loft.
- The built-in wardrobe will be closed by a glass sliding door or a blackout curtain.A freestanding cabinet can be painted in one color and give an antique look.
- Wall shelving in the interior will help save space. Shelves equipped under the stairs are used for storing things.
Textiles in the room
There is no abundance of fabrics in the loft interior. Textiles are used to decorate windows, in the form of tight curtains of straight cut or tulle. Also, their complete absence will look harmonious in the overall picture.
On the picture blackout roman curtains adorn the loft-style kitchen.
A sofa or bed is complemented by several pillows.
The carpet will protect you from the cold concrete floor. The interior of the loft uses a short pile carpet.
Photo of decor and accessories
Unusual decorative elements will complete the image of a loft-style room.
- The walls will be decorated pictures or postersmade in a modern style.
- Clock can be electronic or in an unusual design, for example, from a group of gears of different sizes with arrows.
On the picture the original loft-style clock is the main decoration of the bedroom.
- Slate board it is convenient to use in the interior of the hallway and in the kitchen. Also, one of the walls can be completely decorated with chalk foil.
- Old barrels and crates perform the function of storing things, and can also be used to create a piece of furniture.
Lighting Ideas
For lighting the bedroom and living room, strict chandeliers that do not have shades and lampshades are suitable. An additional source of light will be sconces and tall floor lamps, they are installed in a recreation area, for example, at the head of a bed, a sofa in a living room or a reading area.
It is convenient to use table lamps and lamps on a metal base on bedside tables and cabinets.
Edison lamps are most suitable for a loft-style interior; in the bedroom they can act as a lamp, hanging from the ceiling on a cord. In other rooms, lamps can be used in complex structures, forming an art object.
Features of the design of a small room
For interior decoration in the loft style, it is preferable to use spacious rooms. To create a harmonious design in a small room, you should use several rules that will help keep the room in the same style, while not overloading it with unnecessary details.
- Use light shades in the decoration;
- Combine kitchen and living room;
- Minimalistic and functional furniture;
- Do not use massive structures in decoration;
- The brick wall will be replaced by photo wallpaper;
- Simple wall shelves;
- Spotlights instead of massive chandeliers.
On the picture small studio 33 sq. m. in loft style.
On the picture small loft-style attic apartment.
Loft is rapidly gaining more and more popularity, it is often used to decorate city apartments and country houses. In duplex apartments, the interior idea can be supported with low-hanging Edison lamps, large, open windows and a simple metal staircase. From the description, we can conclude that with the correct selection of decorative elements, the interior of the loft can be austere ultramodern or filled with the romance of a big city.

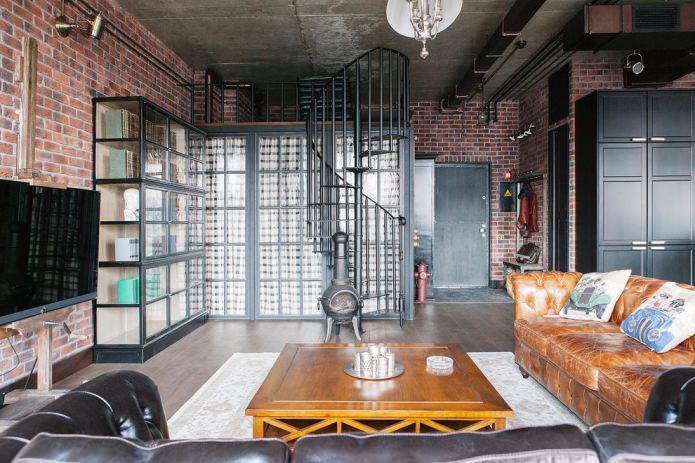
 10 practical tips for arranging a small kitchen in the country
10 practical tips for arranging a small kitchen in the country
 12 simple ideas for a small garden that will make it visually spacious
12 simple ideas for a small garden that will make it visually spacious
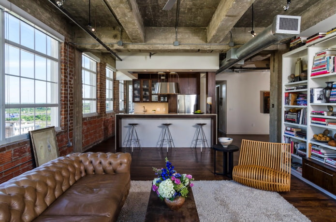
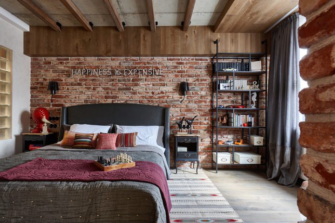
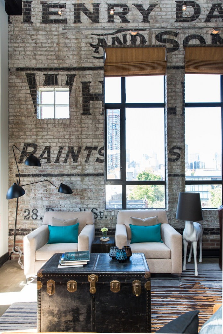

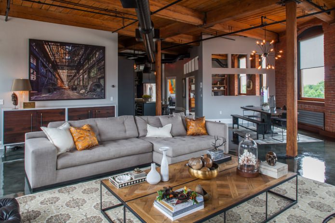
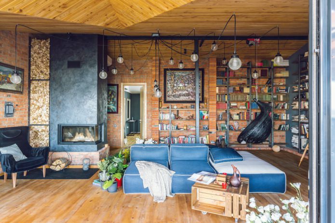
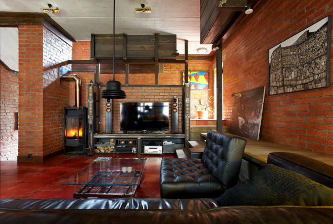
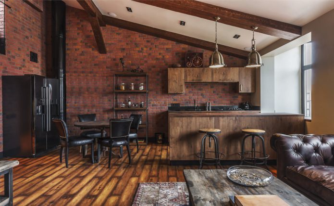
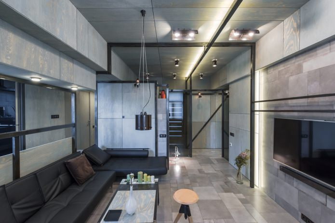
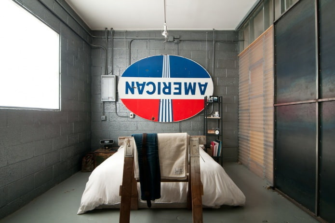
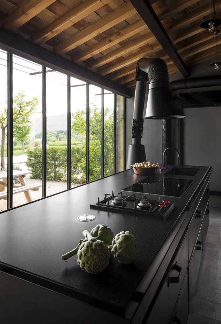
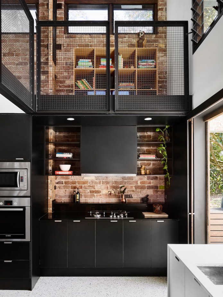
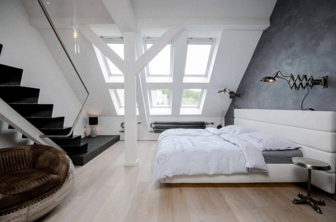
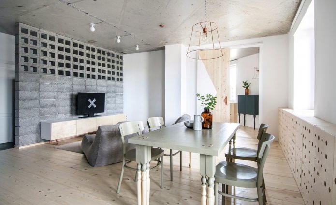
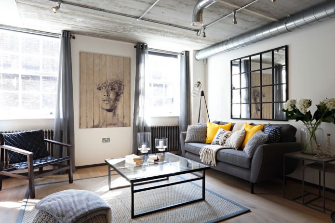
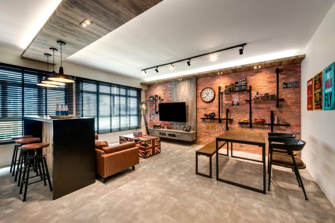
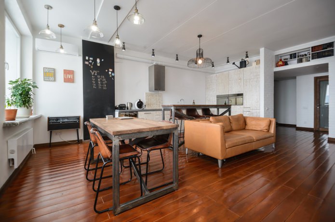
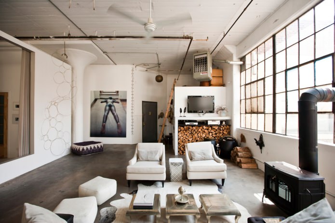
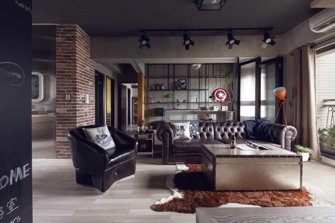
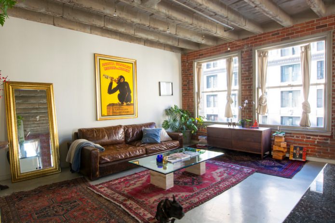
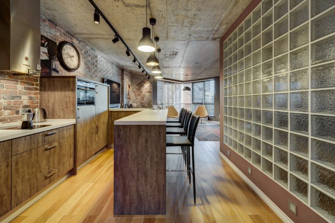
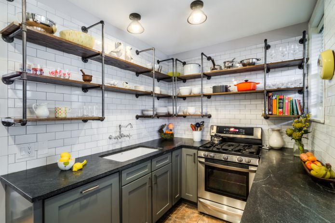
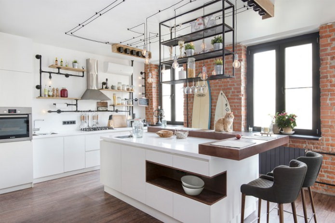
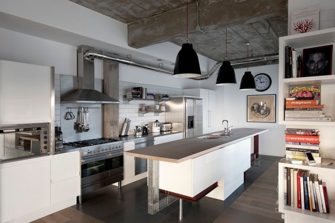
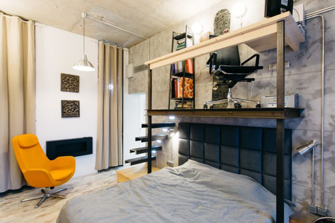
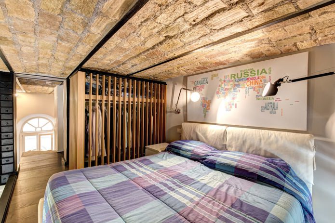
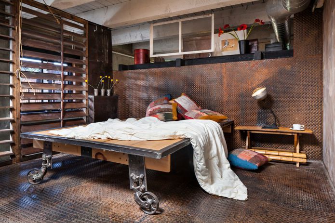
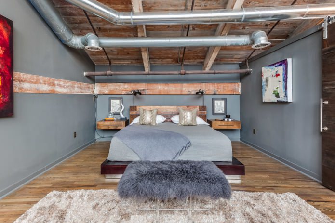
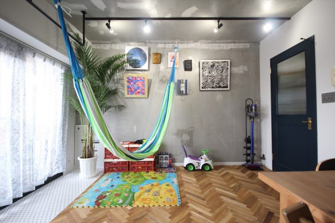
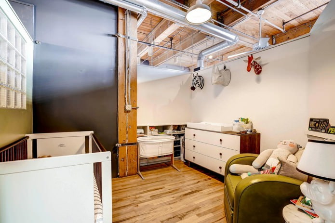
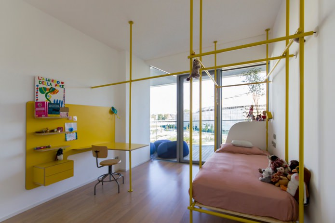
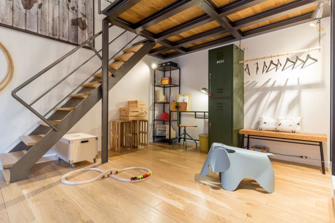
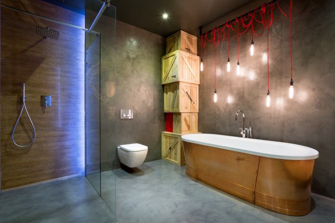
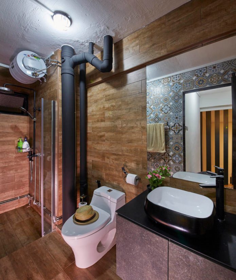
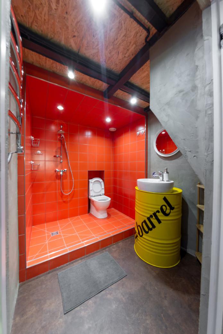
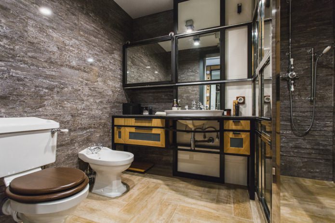
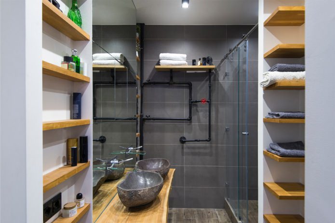
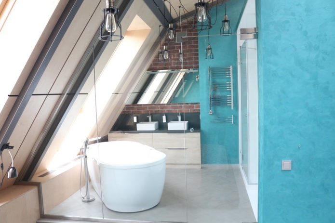
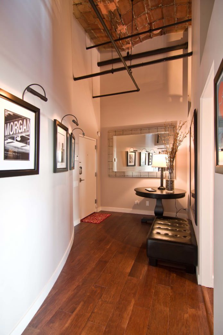
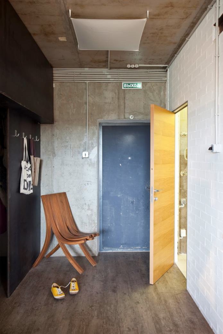
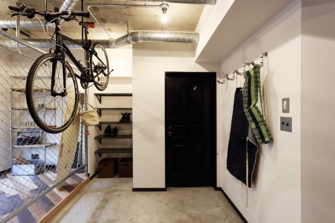
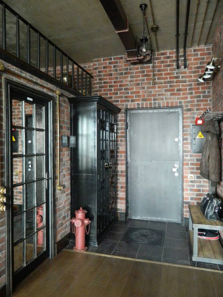
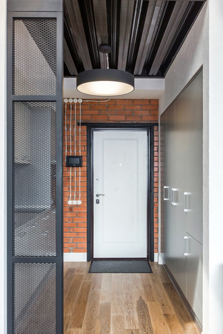
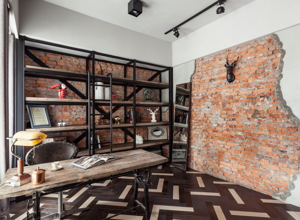
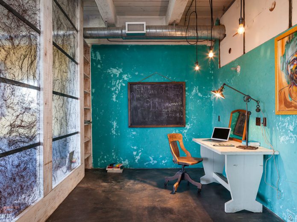
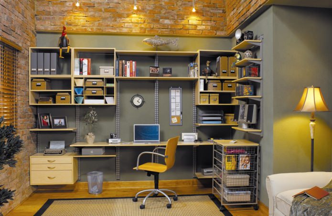
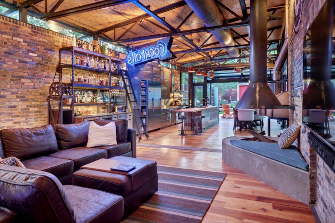
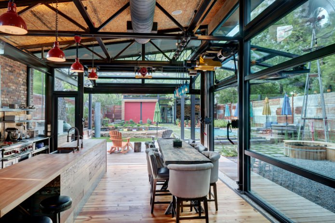
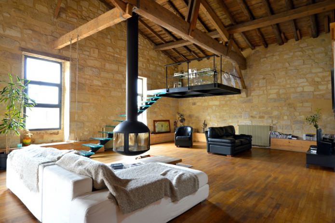
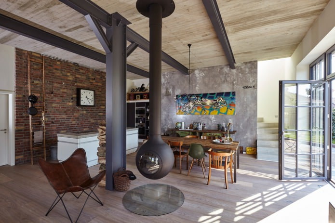
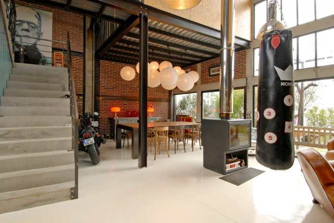
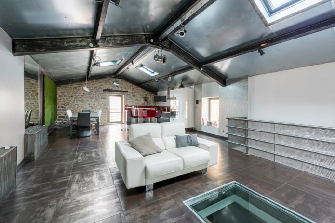
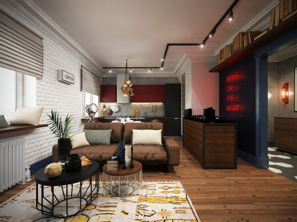
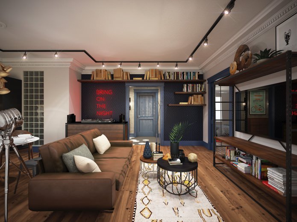
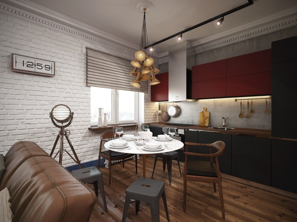
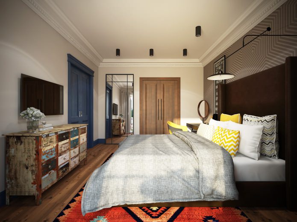
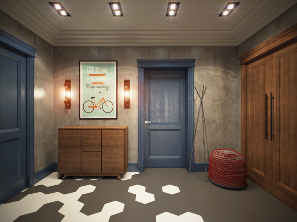
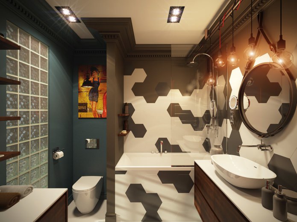
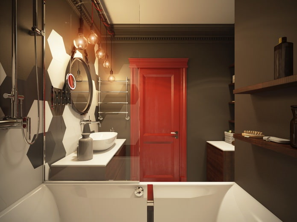
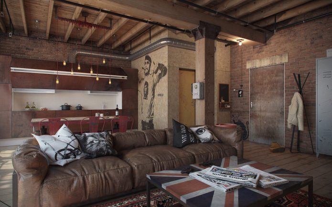
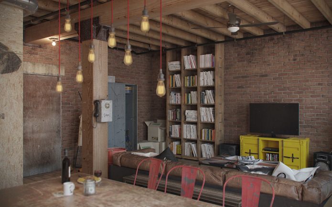
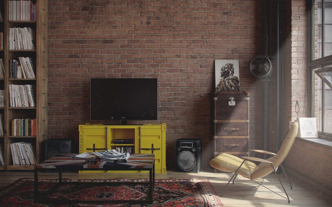
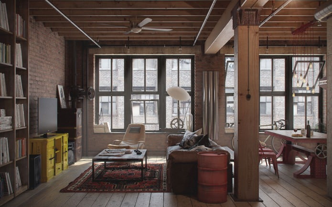
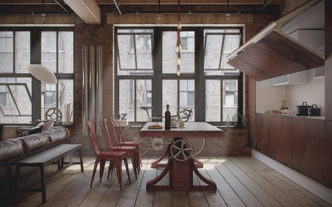
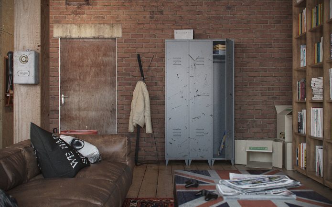
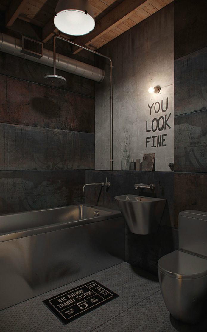
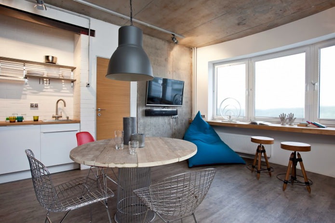
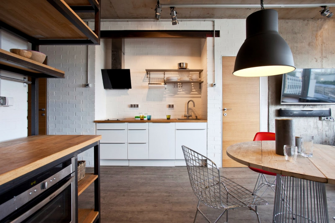
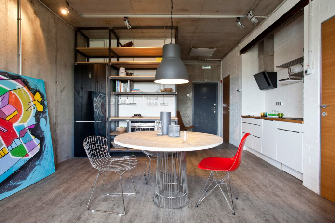
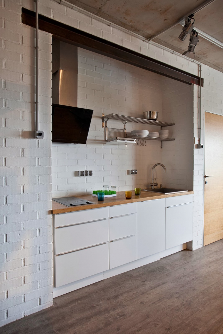
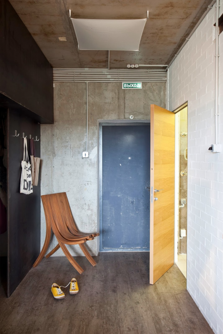
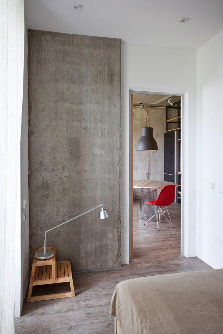
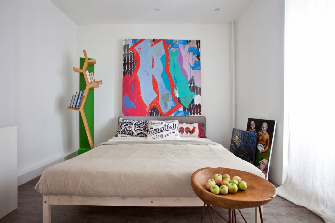
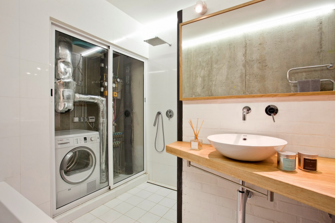
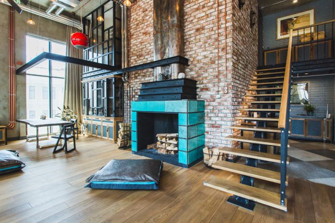
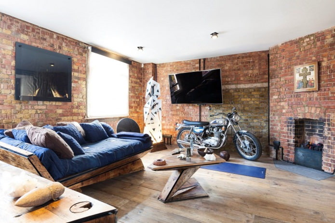
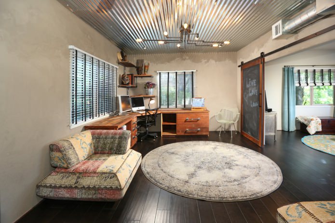
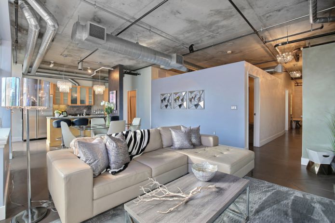
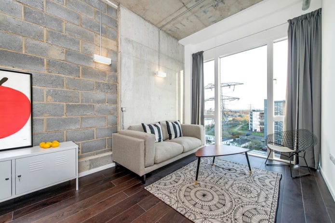
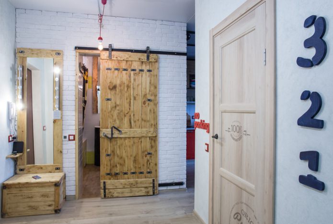
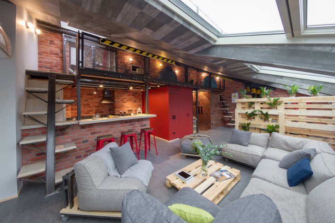
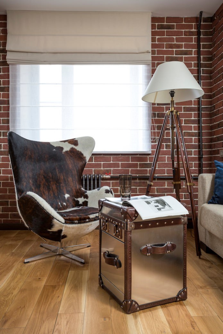
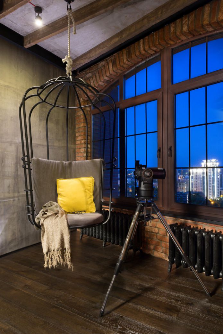
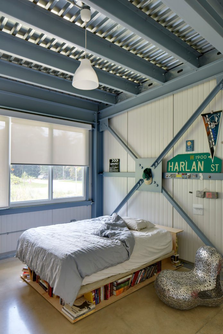
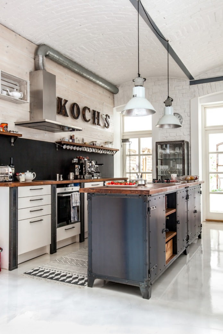
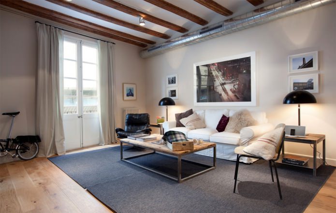
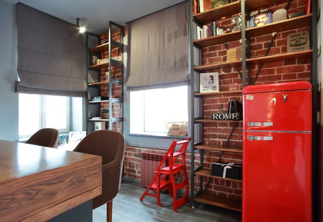
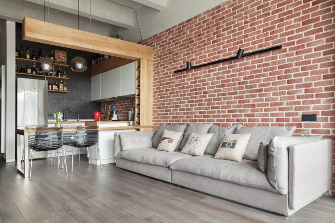
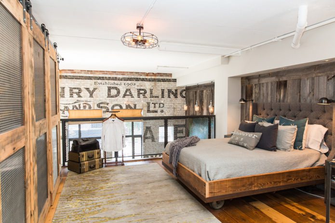
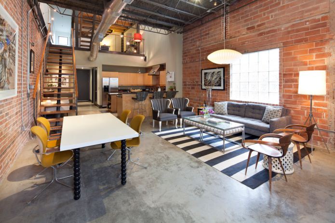
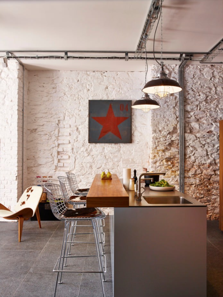
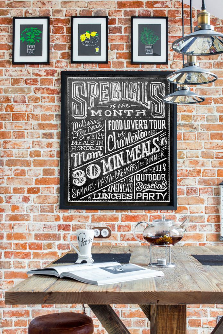
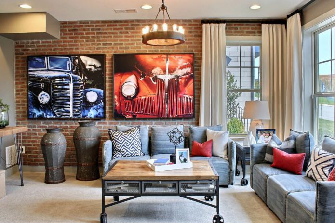
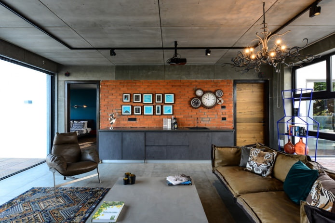
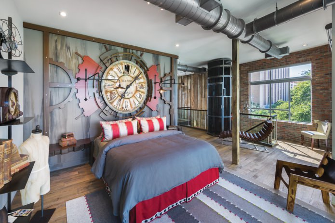
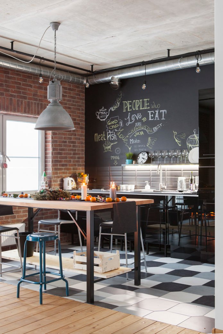
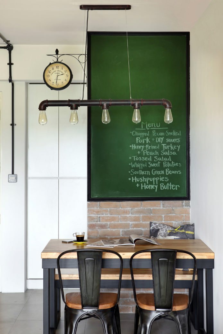
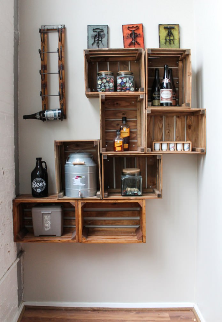
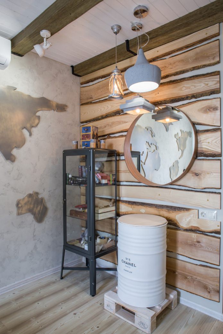
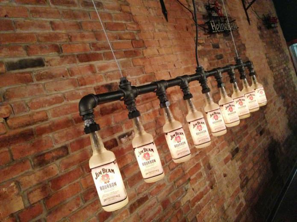
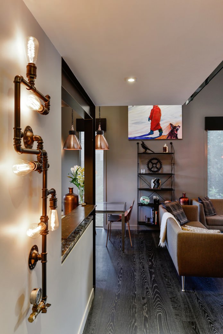
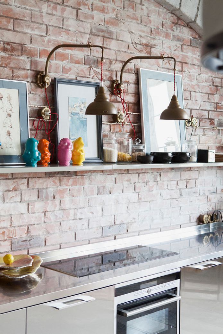
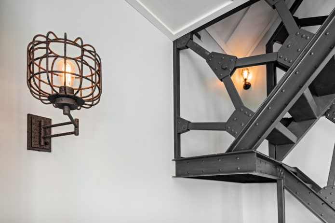
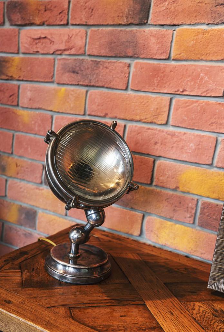
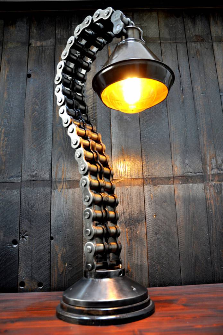
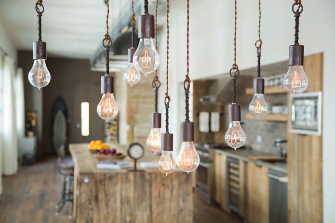
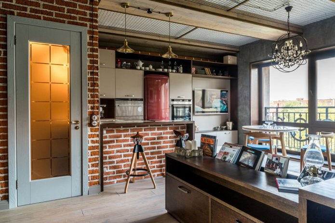
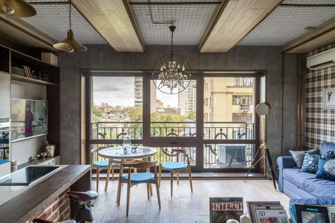
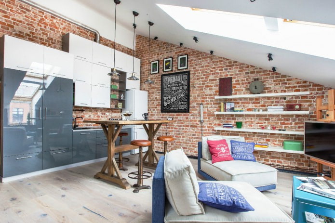

 13 bad habits a good housewife shouldn't have
13 bad habits a good housewife shouldn't have 24/7 home cleanliness - 4 secrets for the perfect housewife
24/7 home cleanliness - 4 secrets for the perfect housewife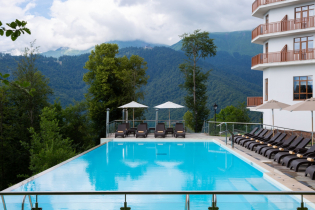 6 hotels in Sochi that will give odds to the promoted foreign hotels
6 hotels in Sochi that will give odds to the promoted foreign hotels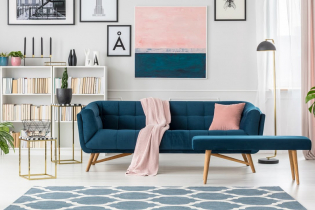 Top 10 interior design trends 2020
Top 10 interior design trends 2020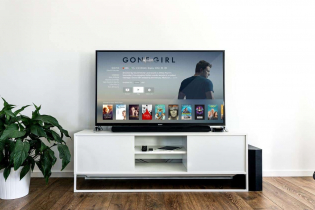 Rating of cheap TVs with Smart-TV
Rating of cheap TVs with Smart-TV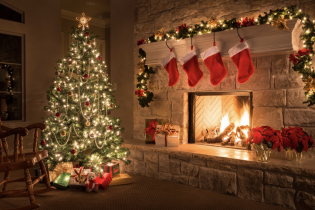 New Year's LED garlands on AliExpress - we disassemble while it's hot, so that it's bright at home
New Year's LED garlands on AliExpress - we disassemble while it's hot, so that it's bright at home