Layout 17 sq m
Before proceeding with the repair and combining the rooms, you should decide on the layout and design of the room. To do this, you need to create a graphic plan with a schematic designation of the main furniture and household items, as well as the location of communications.
If the redevelopment requires drastic actions with the transfer of walls, first obtain the necessary permission from special organizations.
Rectangular kitchen-living room 17 sq m
The rectangular room does not look very attractive. However, there are a number of specific design methods that allow you to achieve an elegant design and make the 17kv kitchen-living room more proportional and spacious.
In such a room, it is recommended to focus on a specific subject, which will represent the semantic organizer of the space.
For a rectangular kitchen-living room, it is appropriate to choose a linear layout along one or two walls. A U-shaped arrangement is also suitable, which uses the area next to the window.
An elongated and long room can be divided into functional zones using a stationary partition equipped with additional elements in the form of a TV or an aquarium.
In order to visually correct the proportions of the room, short walls are trimmed with materials in bright colors, and long planes are kept in neutral colors.
In the photo, the layout of the kitchen-living room is 17 m2 in the shape of a rectangle.
Options for a square kitchen-living room of 17 m2
The kitchen-living room of 17 m2, which has the correct shape, assumes both symmetrical and asymmetrical arrangement of furniture, the placement of light sources and decorative details.
In this room, you can organize the space in different ways. A linear or L-shaped layout with a functional working triangle, which includes a stove, sink and refrigerator, will perfectly fit here.
In the photo, the design of the kitchen-living room is 17 square meters with a balcony.
For design, they choose a corner kitchen set with an island or a dining table, which is installed closer to the guest area. The place for cooking is often separated by a decorative partition, rack, screen or bar counter.
Zoning ideas
One of the popular techniques for dividing a combined kitchen and living room of 17 square meters is the use of floor, wall or ceiling finishes with different textures and colors. The flatness of the walls in the kitchen area is decorated with traditional tiles or PVC panels, suitable for everyday cleaning. In the living room, wallpaper, plaster and other materials corresponding to the interior style are used for facing wall surfaces.
A beautiful multi-level suspended or stretch ceiling is perfect for zoning space. By varying the height of the structure with original colors or built-in lighting, it will be possible to achieve a unique design of a studio apartment.
In the interior of the kitchen-living room with an area of 17 square meters, zoning with pieces of furniture will look interesting.On the border between the two areas, you can place a compact island, a dining table or an elongated rectangular sofa.
In the photo, zoning with a sofa in the interior of the combined kitchen-living room of 17 sq m.
An excellent conventional divider will be a bar counter equipped with a glass holder or additional overhead lighting. In a small room, the rack is used as a table or work surface.
A shelving unit, a folding screen, a movable partition made of natural material or decorative fabric will help to hide the kitchen segment. It is also possible to zone the kitchen-living room due to various architectural elements in the form of columns, curly doorways or arches.
Arrangement of furniture
Placement of furniture items should be done in such a way that there is enough space for free movement in the room. It is better to choose an island or corner type of furniture, which most efficiently uses square meters.
In the recreation area, it is required to determine the central point around which the space will be built. For this, elements in the form of a rack, a dining group or a window are suitable.
In the photo there is a kitchen-living room of 17 squares with a corner sofa and a dining group.
The living room is furnished with comfortable upholstered furniture, a coffee table, TV and video equipment. If the guest sector is a sleeping place for guests or someone from the family, it is equipped with a folding sofa or a transforming bed, and the dining area is located closer to the kitchen.
How to arrange a room?
To equip a kitchen-living room of 17 sq m, they prefer ergonomic, simple, multifunctional and transformable furniture designs that are suitable in style to the rest of the interior. Such items will save useful space in the room and make it more spacious.
The dining area should not be decorated with too large a table and soft chairs. An ideal solution would be a transformer model, which can simultaneously serve as a coffee table and a dining table. This segment should also be equipped with capacious storage systems for dishes and other kitchen utensils.
A corner sofa or a small folding product will harmoniously fit into the living room area. Particular attention is paid to the upholstery made of practical and easy-to-clean materials.
The photo shows an example of furnishing a kitchen-living room of 17 square meters in the interior of an apartment.
For the kitchen, they choose compact built-in appliances. Preference is given to silent household appliances that will not cause discomfort to those who are in the recreation area.
Since during cooking various odors arise that penetrate into the living room, you need to take care of purchasing a powerful hood with an air duct.
In the photo there is a kitchen-living room of 17 m2 with an L-shaped suite equipped with built-in appliances.
Selection of interiors in various styles
In the design of the kitchen-living room of 17 square meters in the style of minimalism, an ideal finish is welcomed, which makes up a single composition and combines no more than 3 shades. In the interior of the living room, it is appropriate to arrange a small amount of furniture with high functionality, and equip the kitchen with a laconic set without fittings with built-in household appliances of a strict form.
Modern rooms in the apartments are decorated in a loft style. The room has walls made of exposed brick or concrete in combination with plastic elements and glass lighting fixtures. Wooden planks or concrete slabs look great on the floor. In an industrial interior, open communications, wires and pipes are left. The kitchen combined with the living room is furnished with rough-textured wooden furnishings, decorated with copper, brass and leather décor.
In the photo, the design of the kitchen-living room of 17 square meters in the style of minimalism.
French Provence will help to make the room brighter, warmer and more comfortable.The kitchen-living room design uses simple natural wood furniture with an antique look and upholstery with floral or plant patterns. The interior assumes a kitchen set with open shelves and cabinets with glass doors. They choose designs in white, blue, beige or light green shades. As finishing touches, the windows can be decorated with light curtains, and the table can be decorated with a tablecloth and embroidered napkins.
In the photo there is a combined kitchen and living room of 17 square meters, decorated in Provence style.
Modern design ideas
For a kitchen-living room of 17 square meters, a wide variety of shading solutions can be used, the main thing is that they are united by one common idea. Designers recommend opting for finishes, furniture and other large items in pastel and more subdued colors. Such a room can be diluted with bright accents in the form of small accessories and textile elements of rich color.
In the photo, the interior of the kitchen-living room is 17 square meters in light colors.
In the interior of the kitchen and living room, it is also very important to organize the light correctly. For this, the kitchen and dining segment is equipped with pendant lamps and built-in spotlights, and wall sconces are installed in the recreation area. An excellent option would be to install dimmable lighting fixtures. The backlit bar counter will look original, which will provide additional illumination of the working area and will effectively divide the space.
It is also possible to equip hanging cabinets of a kitchen set with built-in lamps. High-quality light will provide the hostess with the most comfortable conditions for cooking.
In the photo, the illumination of the workplace and recreation area in the design of the kitchen-living room is 17 sq m.
Photo gallery
Thanks to the competent combination and thoughtful design, the kitchen-living room of 17 sq m not only acquires a modern and respectable look, but also turns into the most beloved and cozy place in a house, a small apartment or studio.

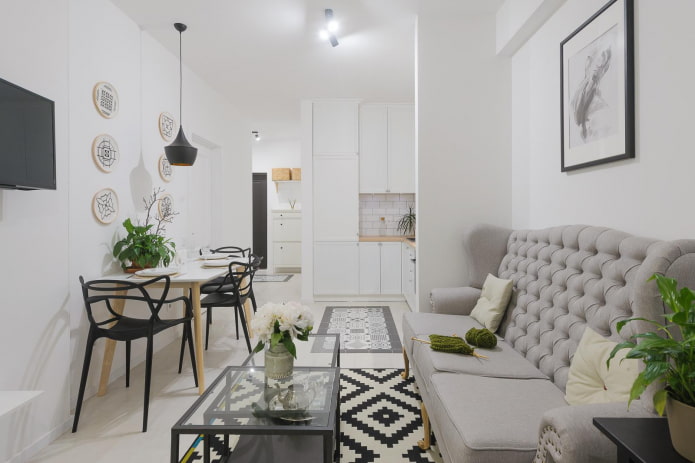
 10 practical tips for arranging a small kitchen in the country
10 practical tips for arranging a small kitchen in the country
 12 simple ideas for a small garden that will make it visually spacious
12 simple ideas for a small garden that will make it visually spacious
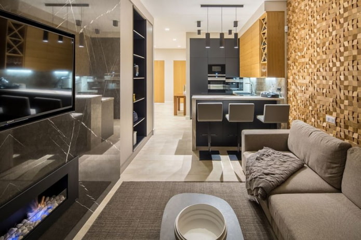
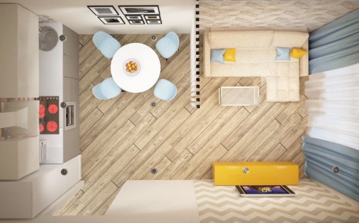
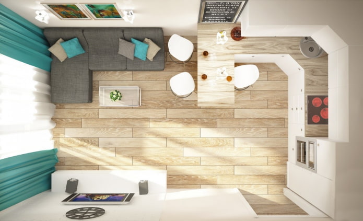
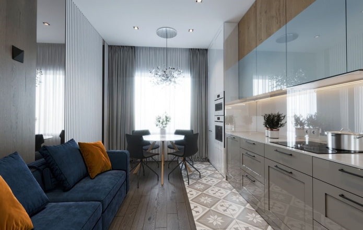
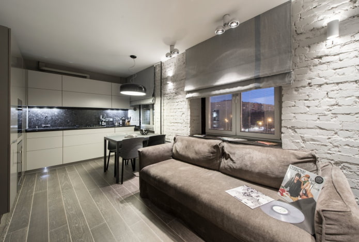
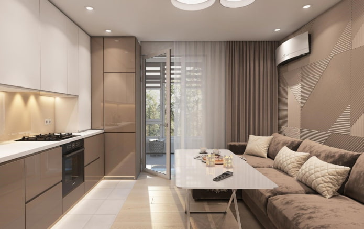
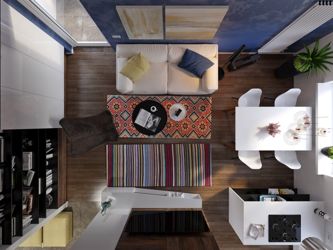
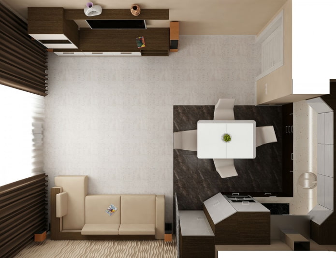
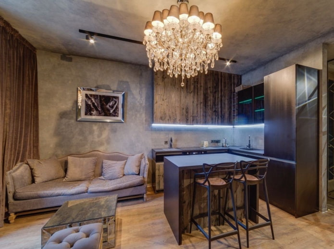
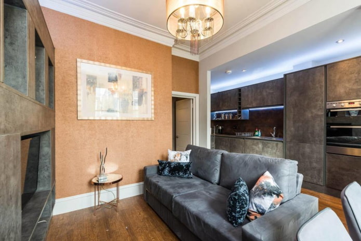
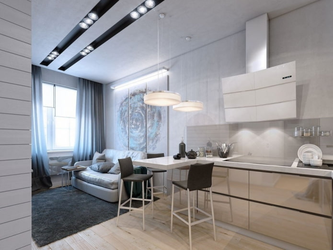
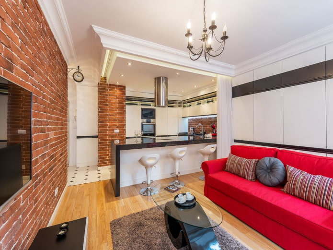
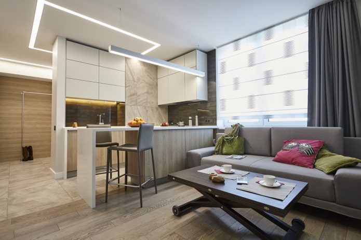
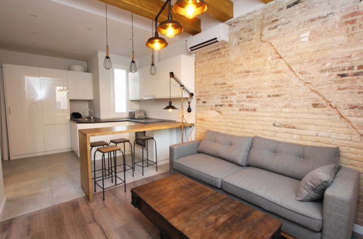
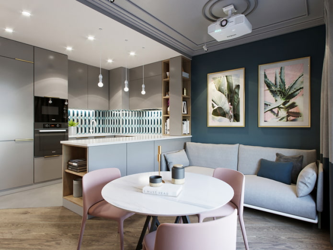
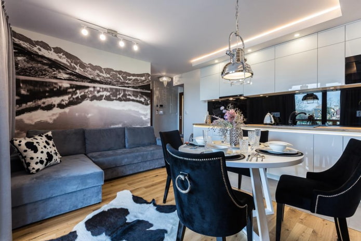
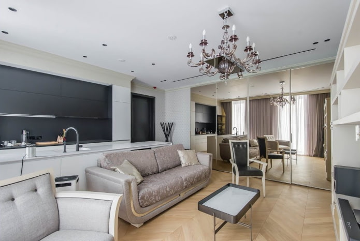
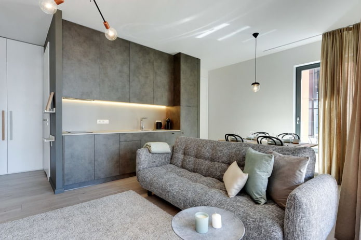
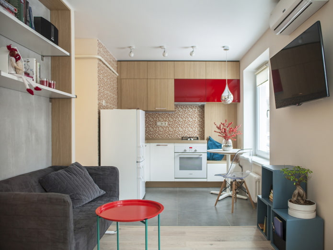
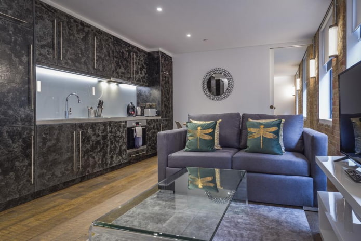
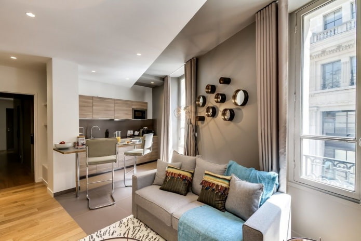
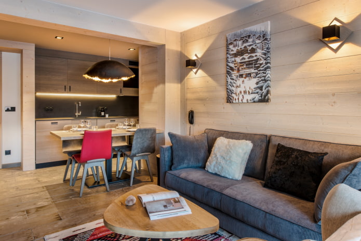
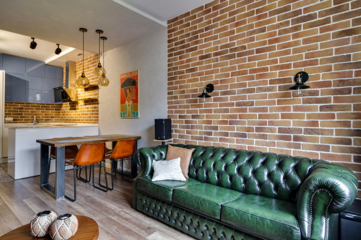
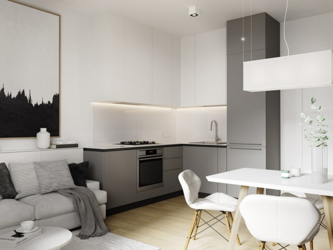
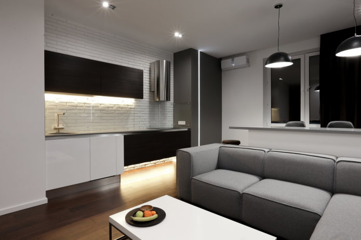
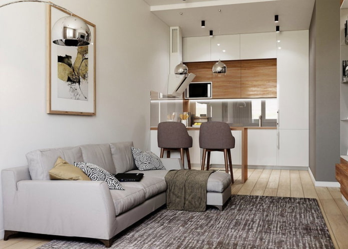
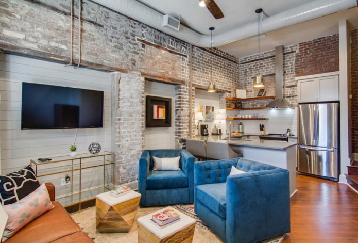
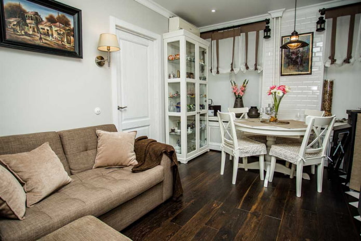
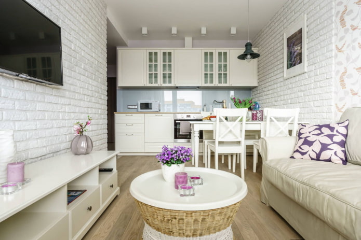
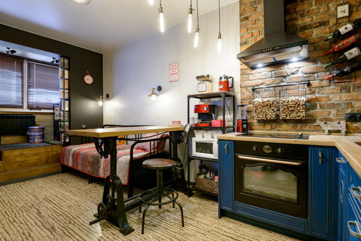
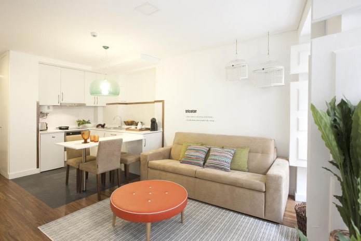
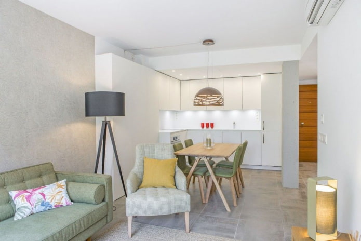
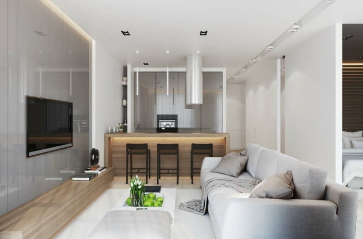
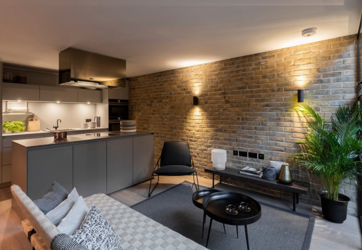
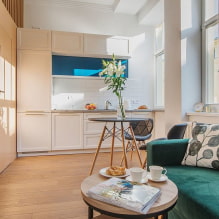
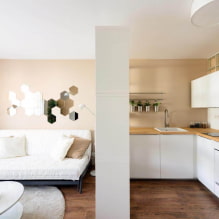
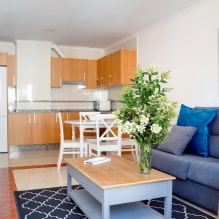
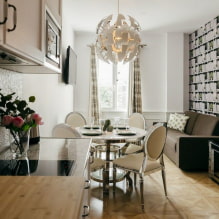
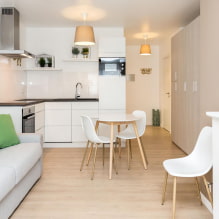
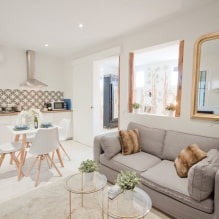
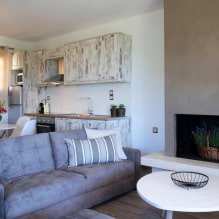
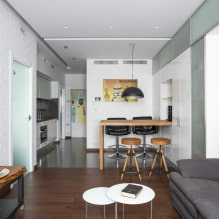
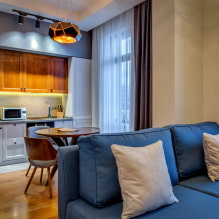
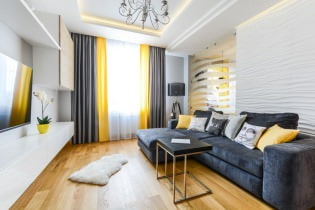 Choosing the best style of living room interior: 88 photos and ideas
Choosing the best style of living room interior: 88 photos and ideas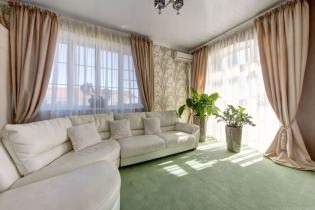 Curtains in the living room: 70 stylish photo ideas in the interior
Curtains in the living room: 70 stylish photo ideas in the interior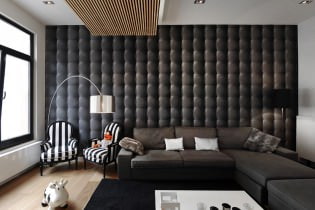 Wall decoration in the living room: choice of colors, finishes, accent wall in the interior
Wall decoration in the living room: choice of colors, finishes, accent wall in the interior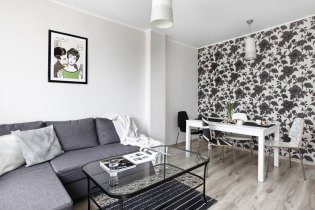 White and black and white wallpapers in the living room: 55 photos in the interior
White and black and white wallpapers in the living room: 55 photos in the interior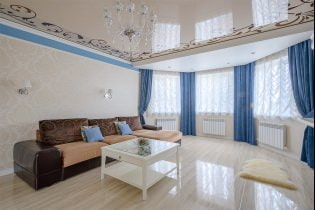 Stretch ceilings in the living room: views, design, lighting, 60 photos in the interior
Stretch ceilings in the living room: views, design, lighting, 60 photos in the interior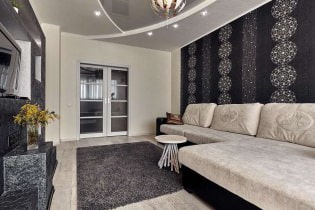 Wallpaper in the living room interior: 60 modern design options
Wallpaper in the living room interior: 60 modern design options