Studio apartment design 27 sq. m. it is quite natural, in such a small room there is no way to divide all functional areas, therefore only the bathroom and a small corridor are separated from the common part, everything else is in studios 27 sq. m. located in the common room.
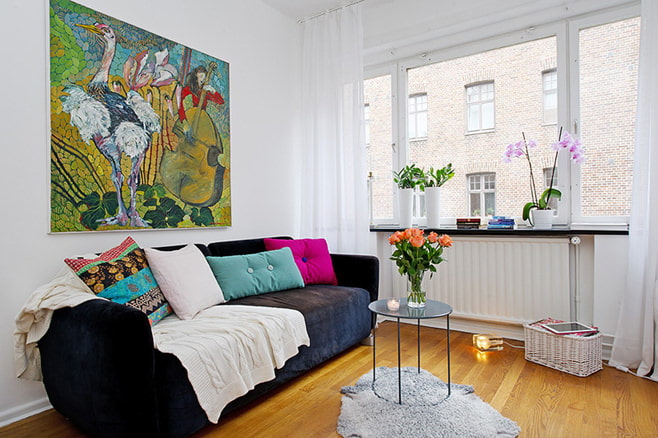
Places in apartment of 27 sq. m. really not a lot, but the witty and very simple tricks of the designers help to preserve the visual freedom of the room.
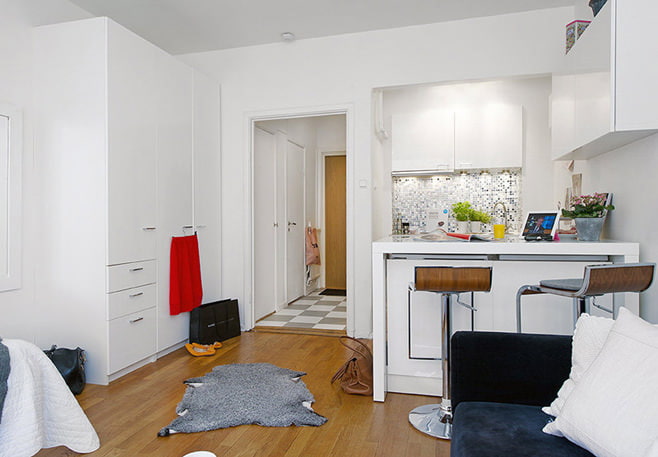
Apartment design 27 sq. m. made in a calm neutral style, typical for many modern apartments, the designers do not offer anything supernatural, except for the competent use of space and the arrangement of color accents.
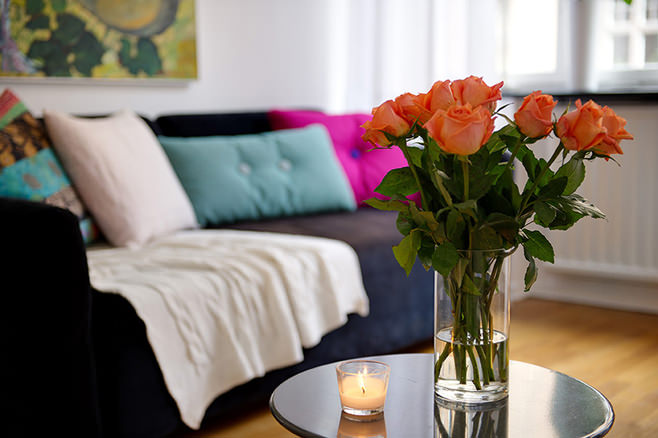
As with all small spaces, studios 27 sq. m. white color predominates, it allows several expand the room and add air.
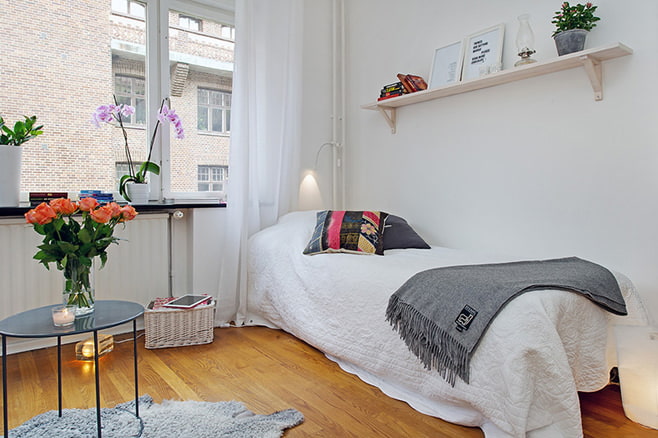
The only room in apartment of 27 sq. m. serves as a living room, bedroom, kitchen, dining room and study.
The composition is built from the only window in the apartment, the bed and the sofa are located to the right and left. Pay attention to the color distribution. The bed in every way tries to "merge" with the wall due to the color of the bedspread. The sofa, on the other hand, attracts the eye and attracts attention due to its rich color.
A bright picturesque canvas and a set of multi-colored pillows further highlight the living area, against the general backgroundstudios 27 sq. m.
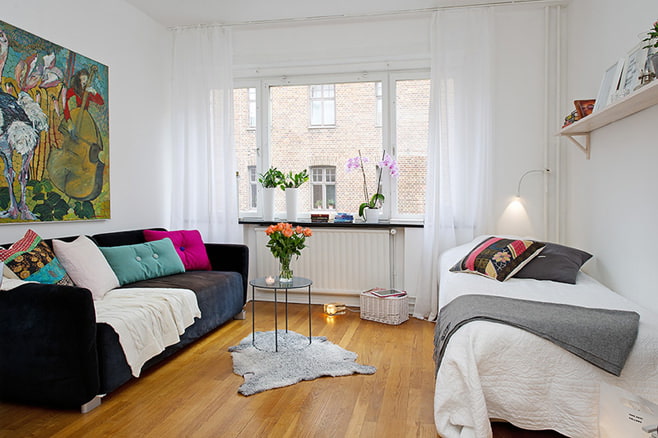
Probably a project for apartments of 27 sq. m. was quite budgetary, so hidden beds and pull-out systems were not used, but this example is all the more valuable.
The correct arrangement of color accents is available in any interior and can greatly change the overall impression of the interior. Apartment design 27 sq. m. perfectly demonstrates how colors “work” on perception.
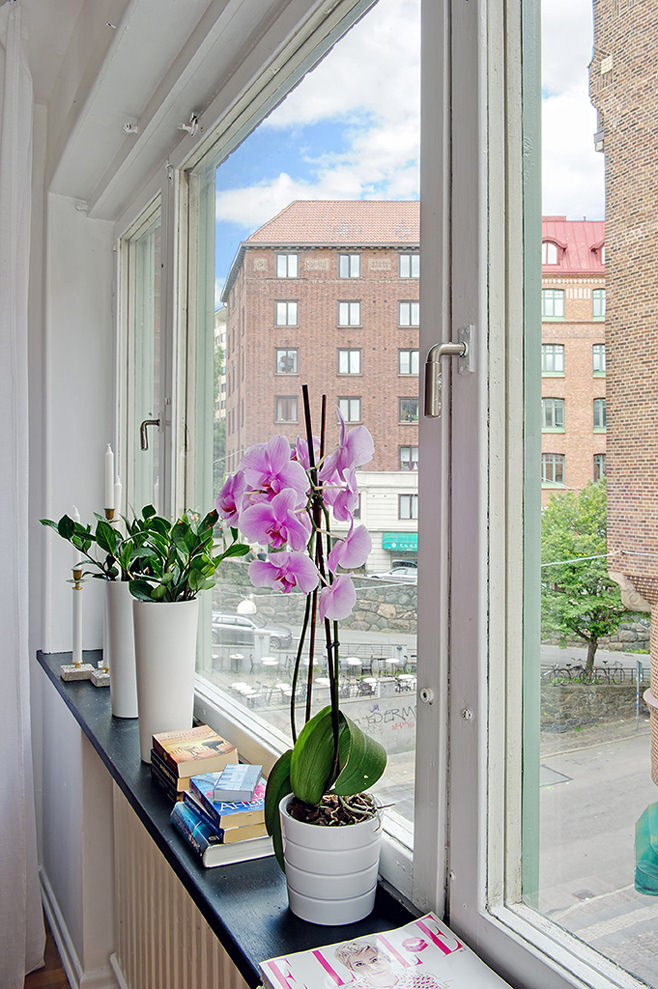
The rest of the apartment is a small kitchen with white facades, a wardrobe that houses all things and a bathroom with a corridor.
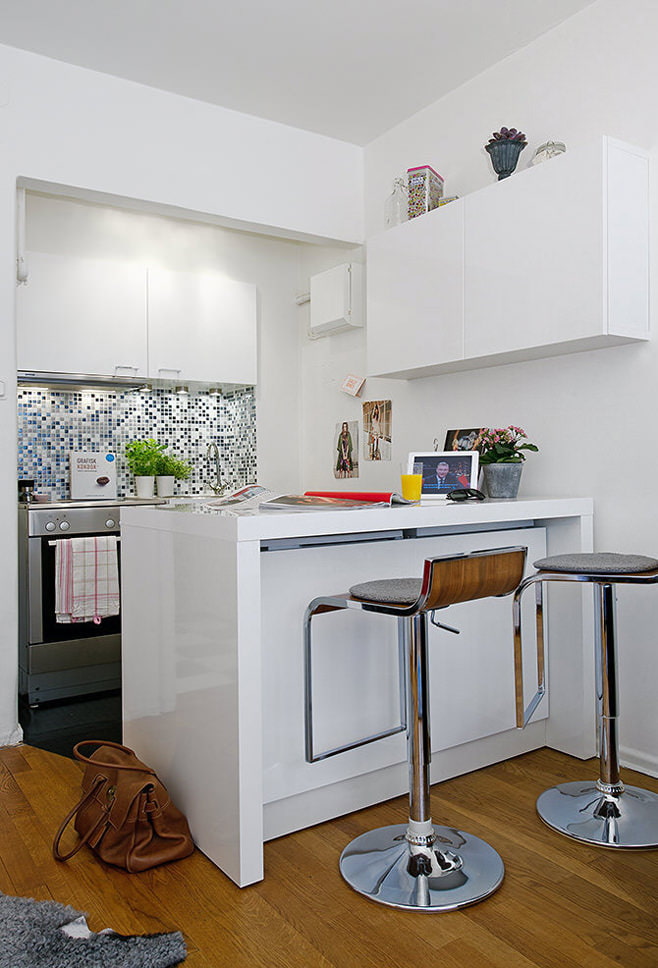
A colorful apron in the kitchen area subtly complements the picture.
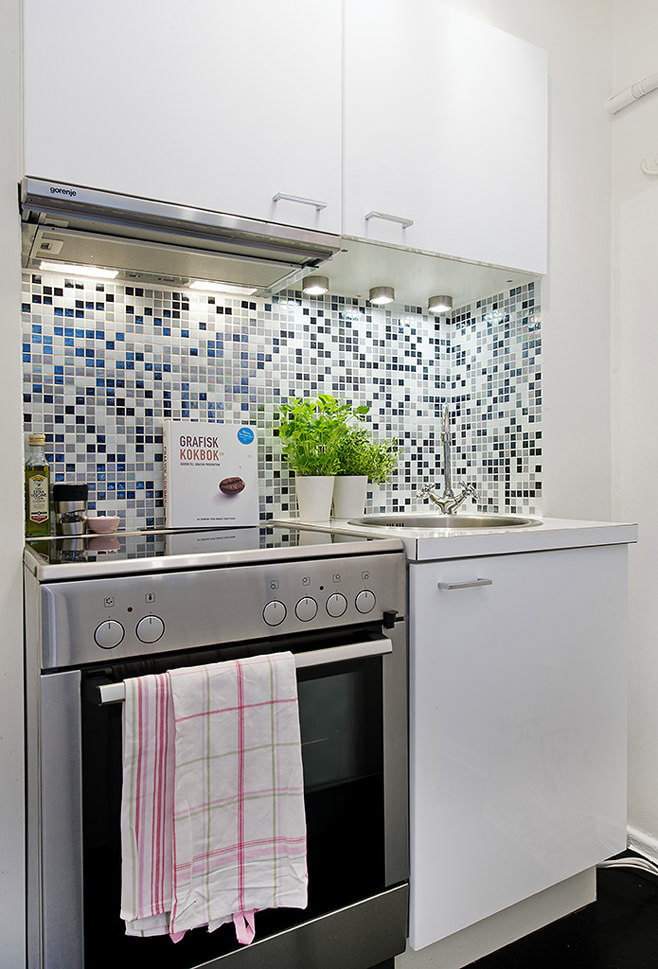
The bar counter separating the kitchen and the room serves as a functional table for lunch, breakfast and work, while it is also a cutting table, and a refrigerator is built under it.
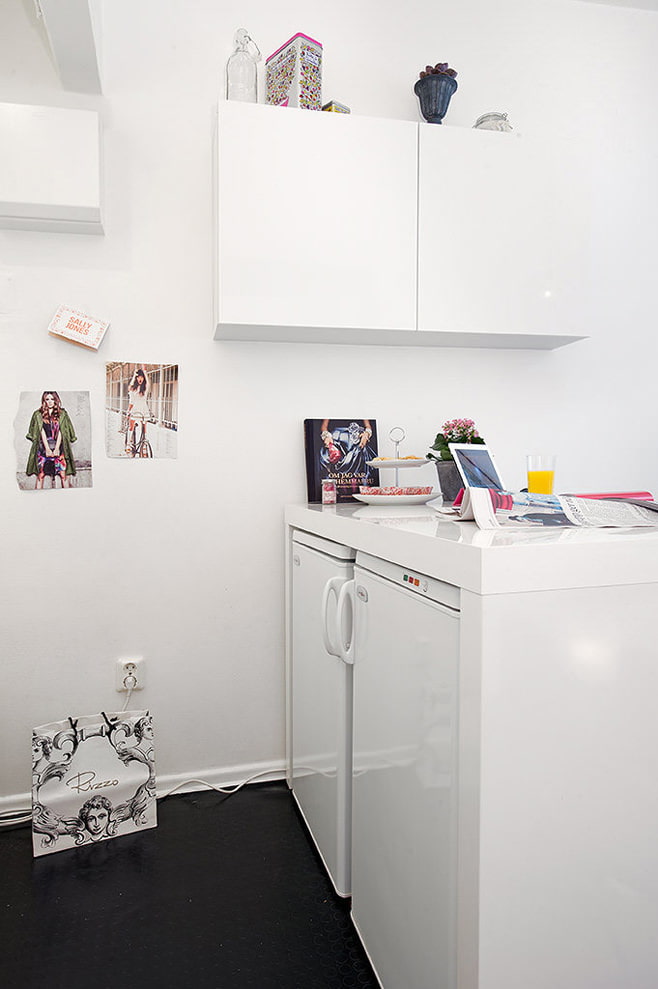
The bathroom is quite small, but everything has a place in it. Pay attention to the doors in the shower, they slide forward only for the period of use, and the rest of the time they are removed inside.
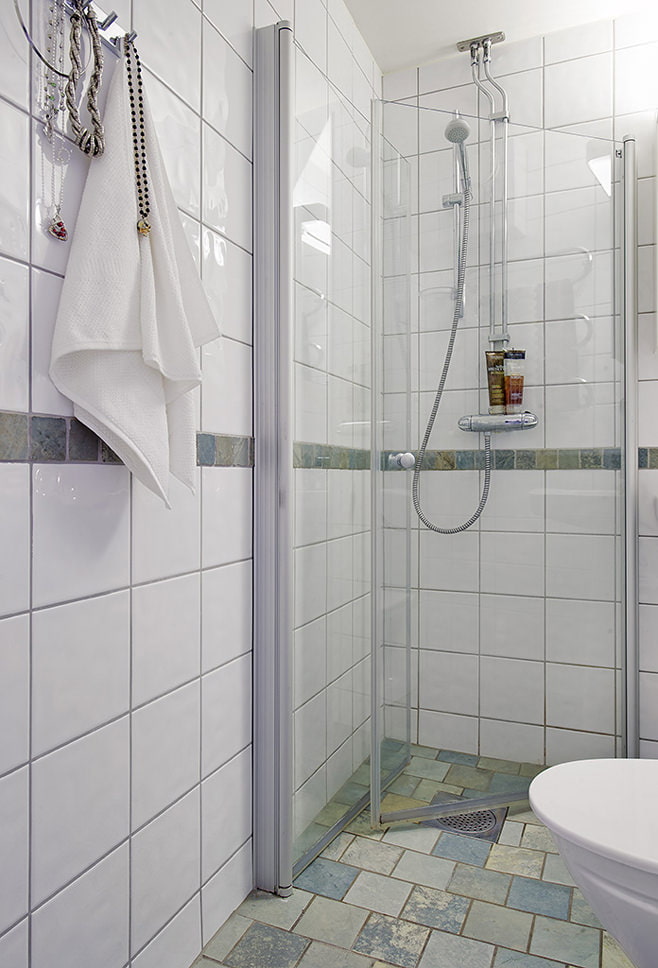
A three-in-one mirror cabinet is also a great example of space saving (mirror, cabinet and lamp).
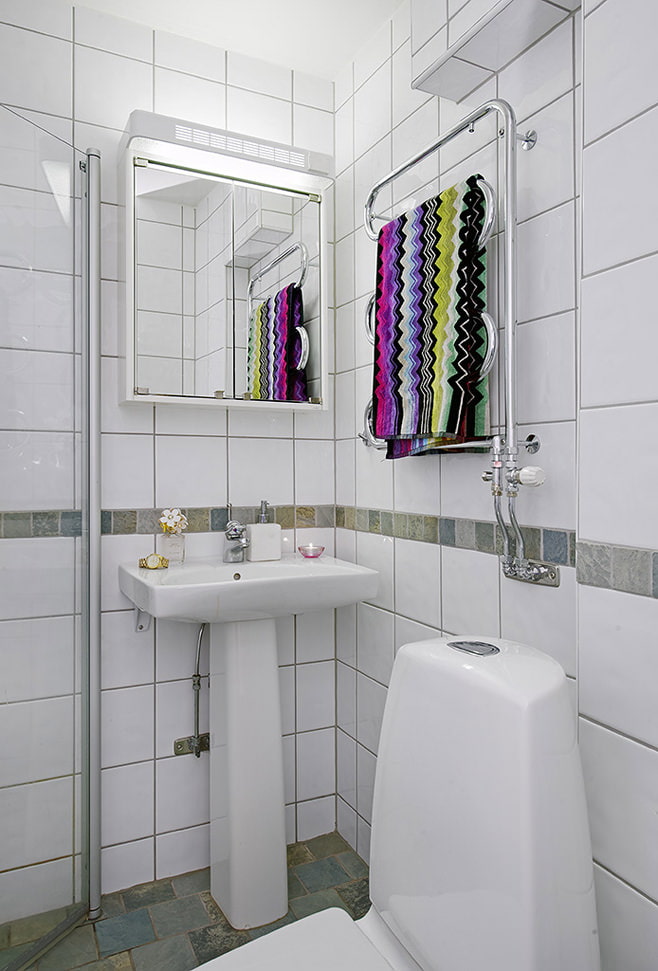
There is only a mirror and a coat rack in the hallway.
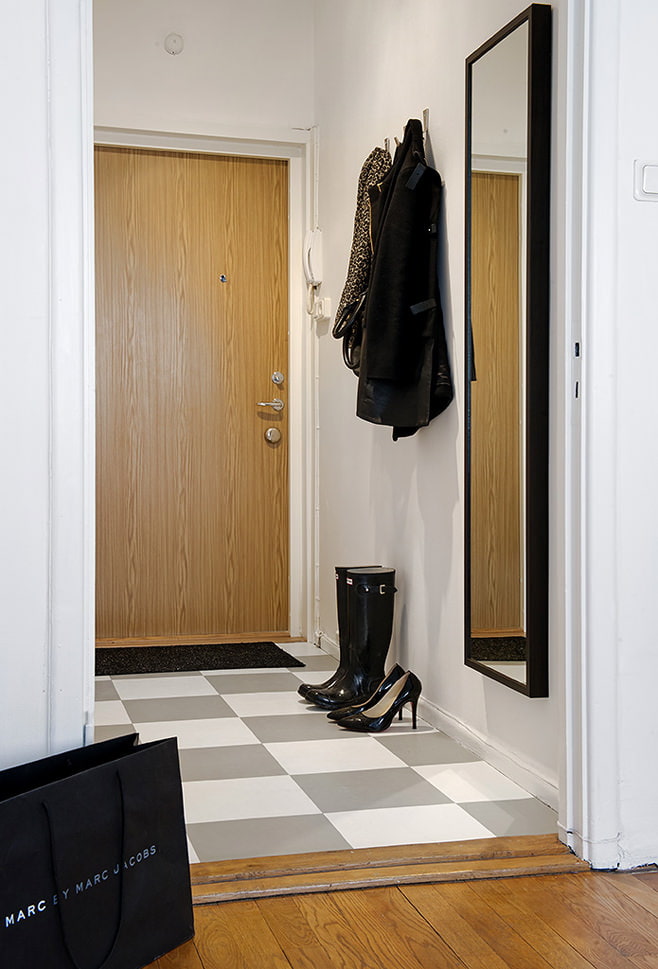
For outerwear, a place is reserved in a large wardrobe.
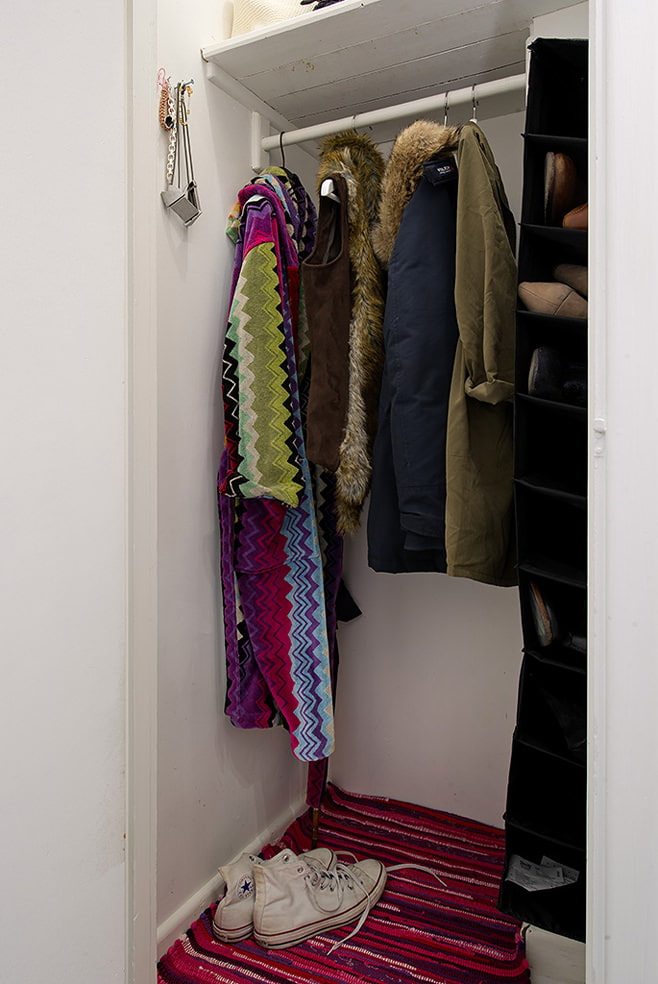
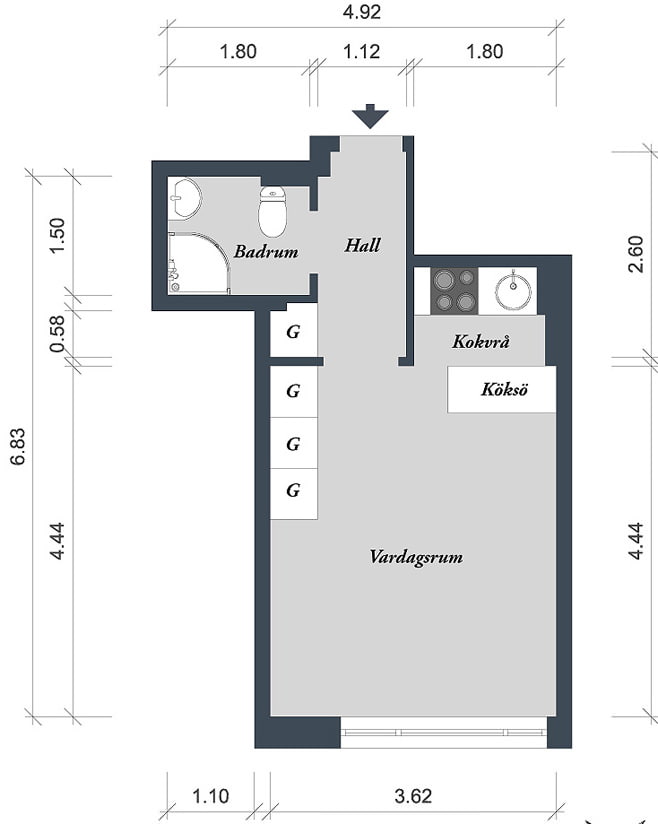

 10 practical tips for arranging a small kitchen in the country
10 practical tips for arranging a small kitchen in the country
 12 simple ideas for a small garden that will make it visually spacious
12 simple ideas for a small garden that will make it visually spacious

 Design project kopeck piece in brezhnevka
Design project kopeck piece in brezhnevka Modern design of a one-room apartment: 13 best projects
Modern design of a one-room apartment: 13 best projects How to equip the design of a small apartment: 14 best projects
How to equip the design of a small apartment: 14 best projects Interior design project of an apartment in a modern style
Interior design project of an apartment in a modern style Design project of a 2-room apartment 60 sq. m.
Design project of a 2-room apartment 60 sq. m. Design project of a 3-room apartment in a modern style
Design project of a 3-room apartment in a modern style