It is traditionally believed that speaking of "tree inside the house"they mean the finish of the floors, walls, less often the ceiling and, in some cases, the presence of dwarf trees in the dwelling. Architects from Hironaka Ogawa & Associates have changed their view of the concept tree inside the house... For their client in Kagawa, Japan, they have created an amazing and unusual interior design, in which trees live and interact in the same space with the owners of the house.
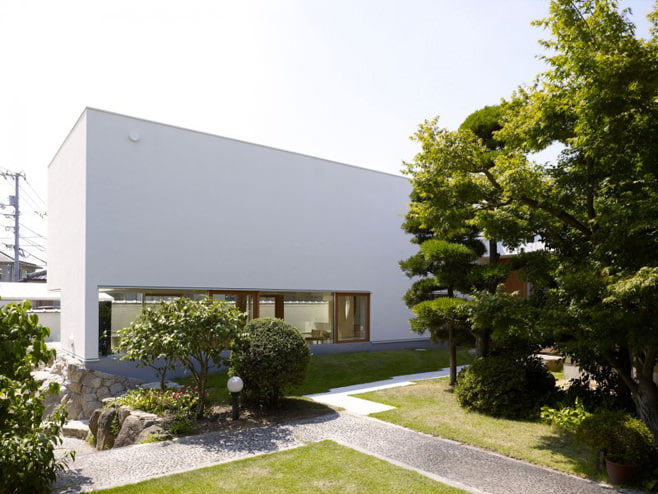
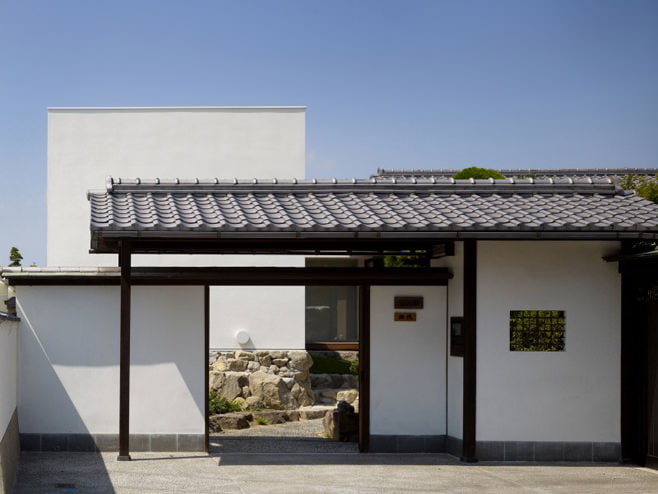
The project of an extension to the house was designed on the site of the garden. There were three trees on this site that have been associated with the family for over thirty years. Many memories of all family members were associated with them. The reverent attitude of the Japanese towards nature has been known for a long time, and this case only confirms the established opinion - the family did not want to part with the trees, wanting to leave them in their places.
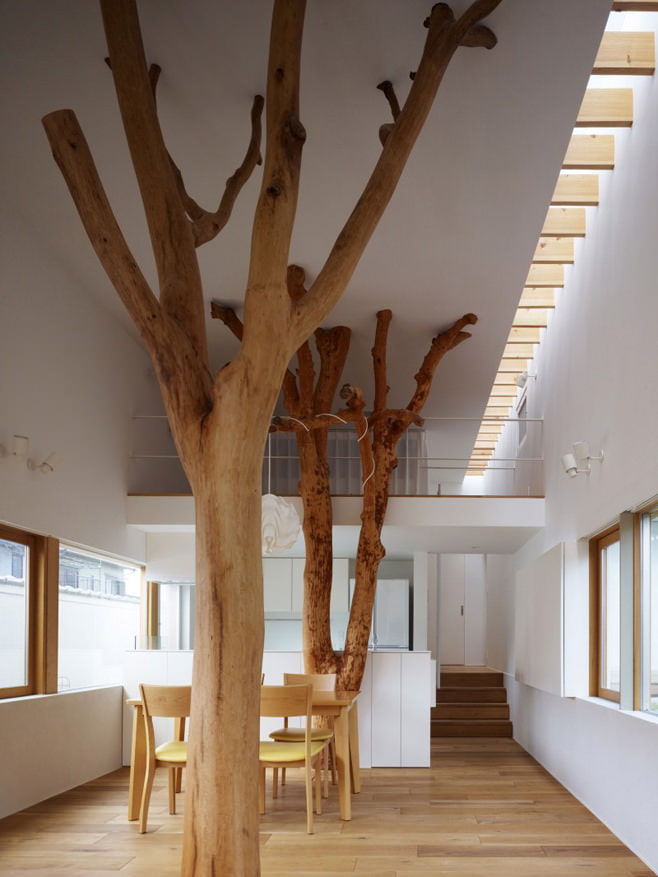
Thus, a project arose about combining and "cohabitation" of owners with trees inside the house... The trunks of the trees have already dried up, so they were specially processed and the branches were sawed. INunusual interior designon the territory of the kitchen and recreation area there are three tree trunks, they are figuratively inscribed in the interior and continue to "grow" through the floor and furniture.
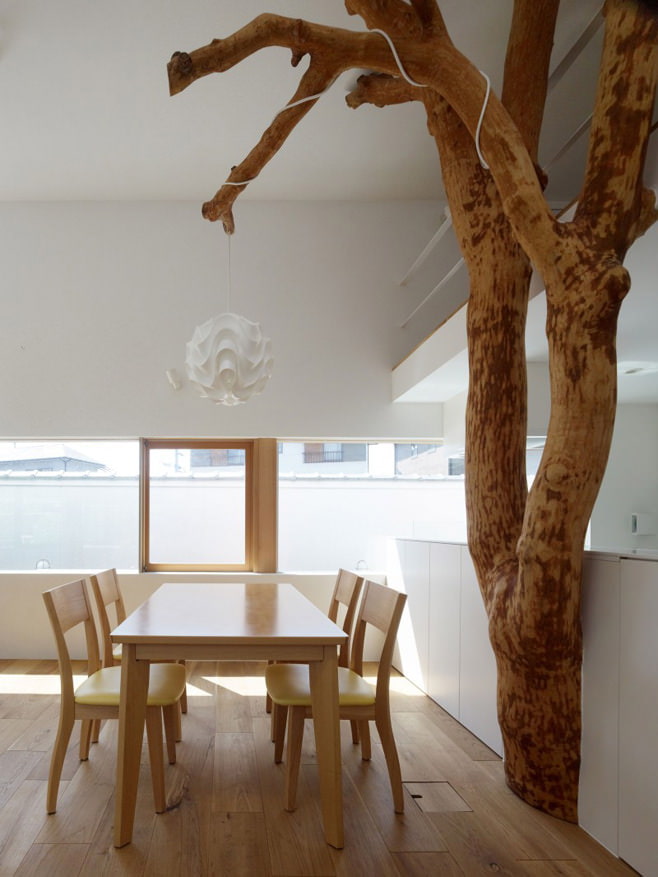
All three trees create unusual interior design, an ensemble in the form of columns supporting the ceiling. On the branches of one of them there is a central lamp, this solution adds interaction trees inside the house with the interior of the room.
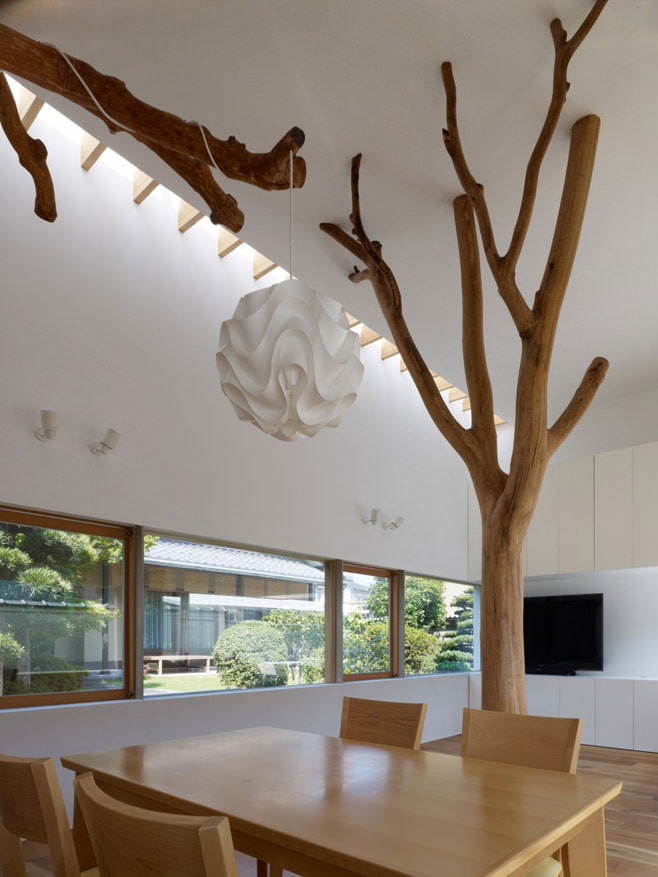
The "wooden" theme is continued by the floor and window frames, the flooring has been used in warm birch tones, and interior wood inserts have been made for the window openings. White walls, upholstered furniture and a ceiling give the room lightness, unobtrusiveness and contemplation. The large glazing area allows you to indulge in this process, because the windows overlook a beautiful inner garden full of greenery and flowers.
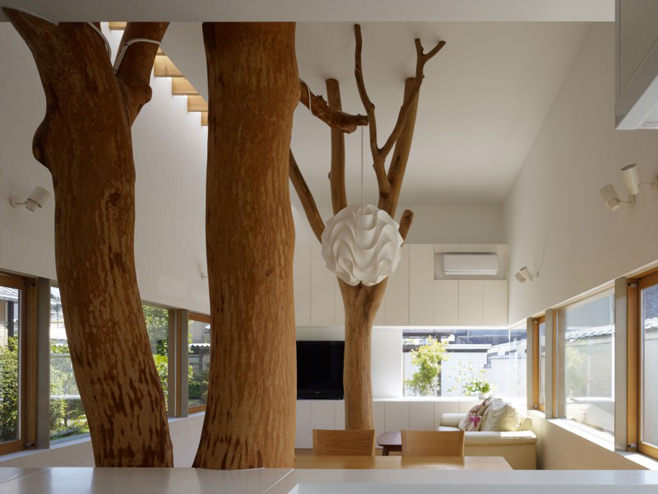
A small kitchen, with all the necessary attributes, is hidden from view behind the zonal counter, it is also white, so it completely merges with the walls. A common wooden table, sofa and TV indicate the purpose of the room as a common room in which to spend time pleasantly, dine and relax after a working day.
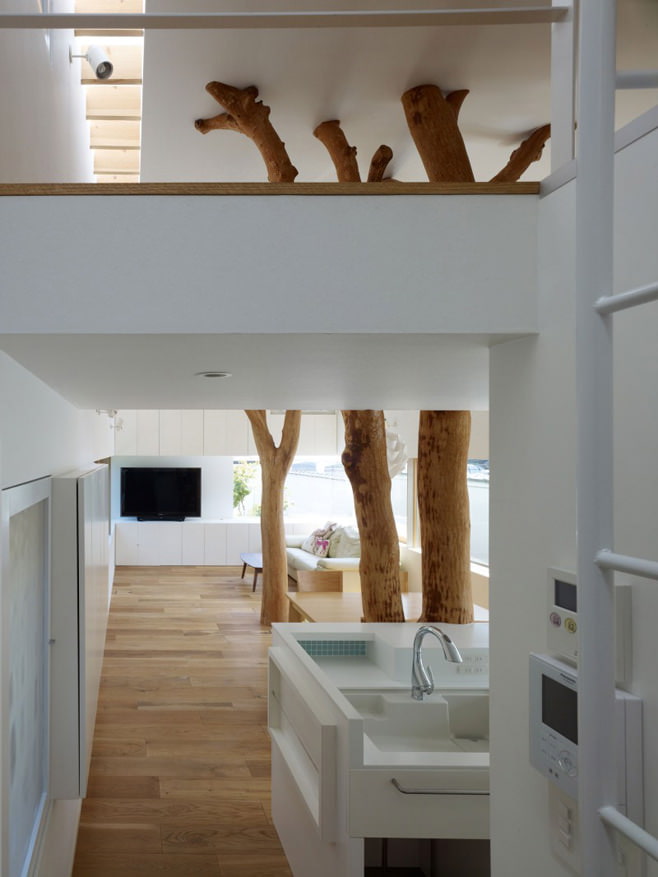
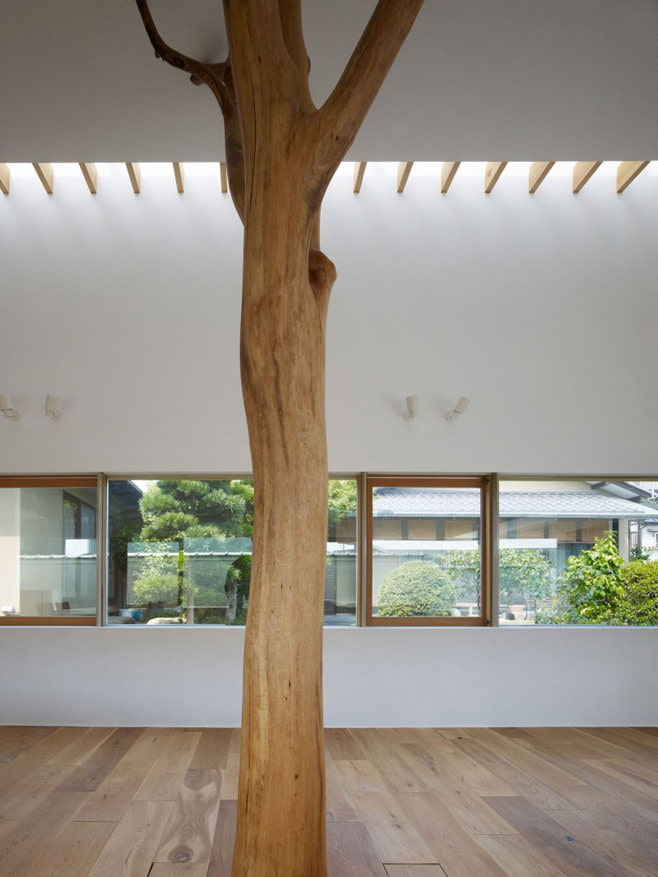
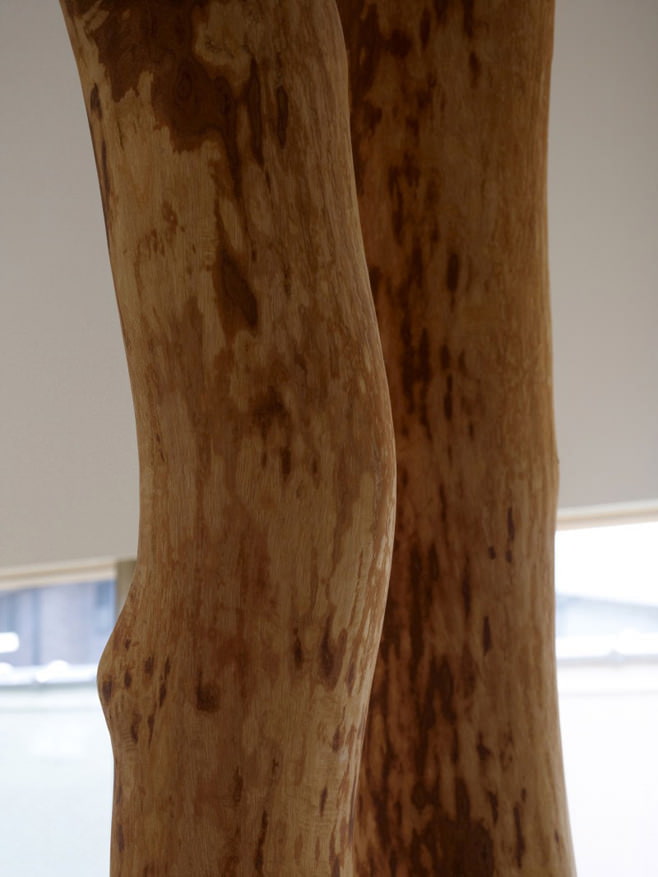
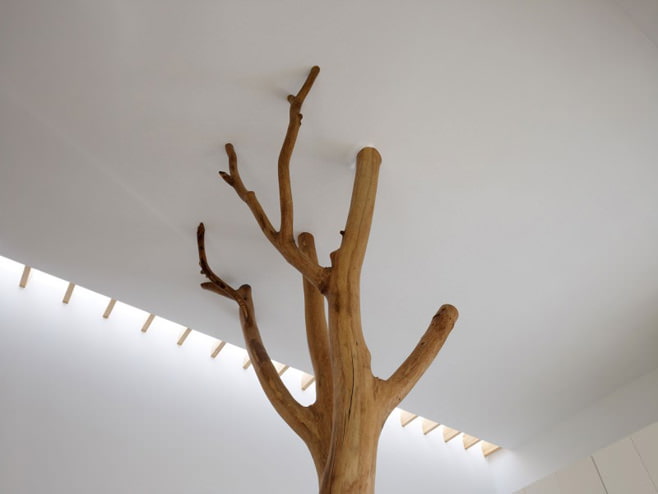
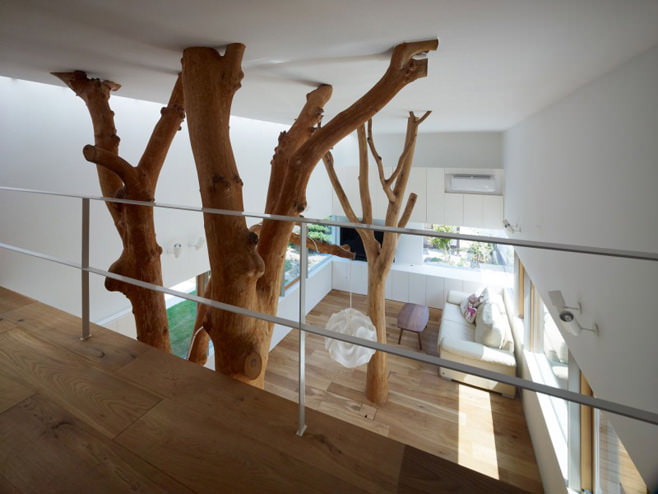
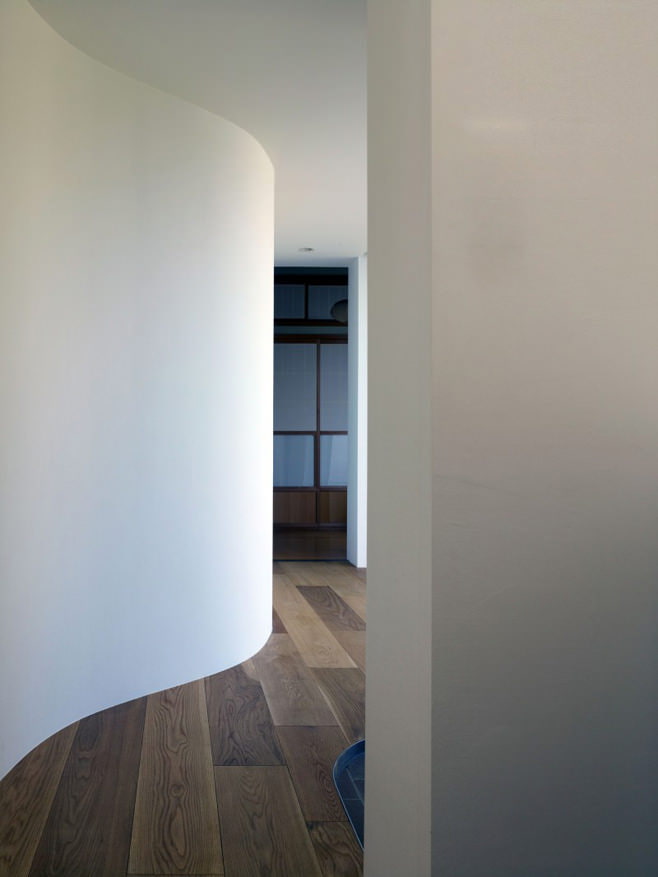
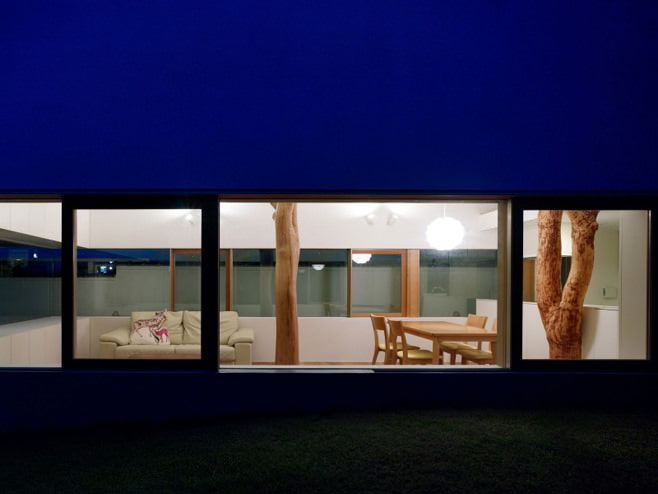
Construction processunusual interior design - tree inside the house.
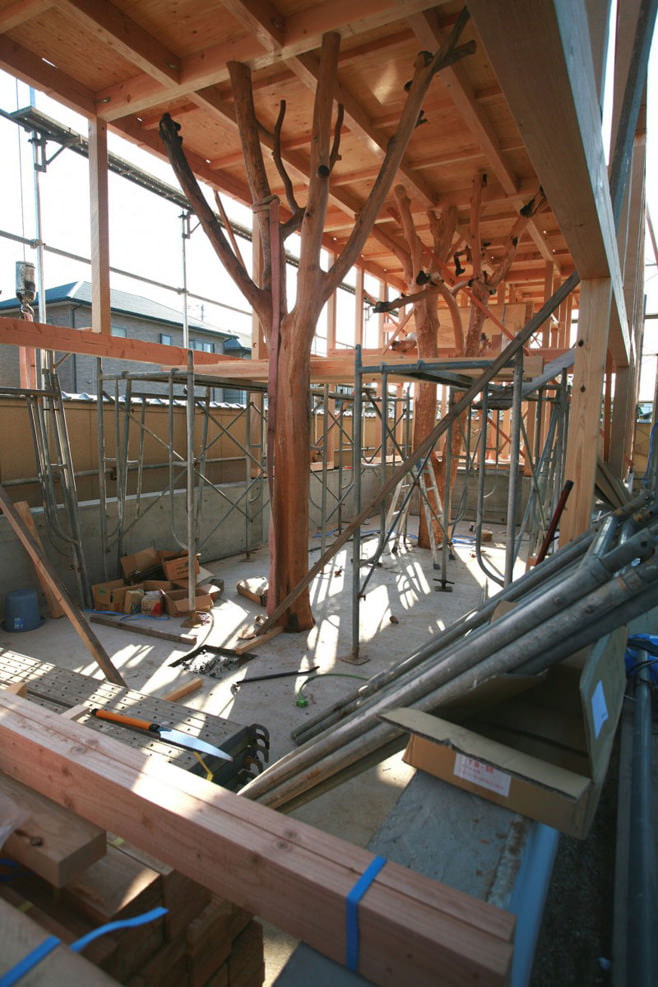
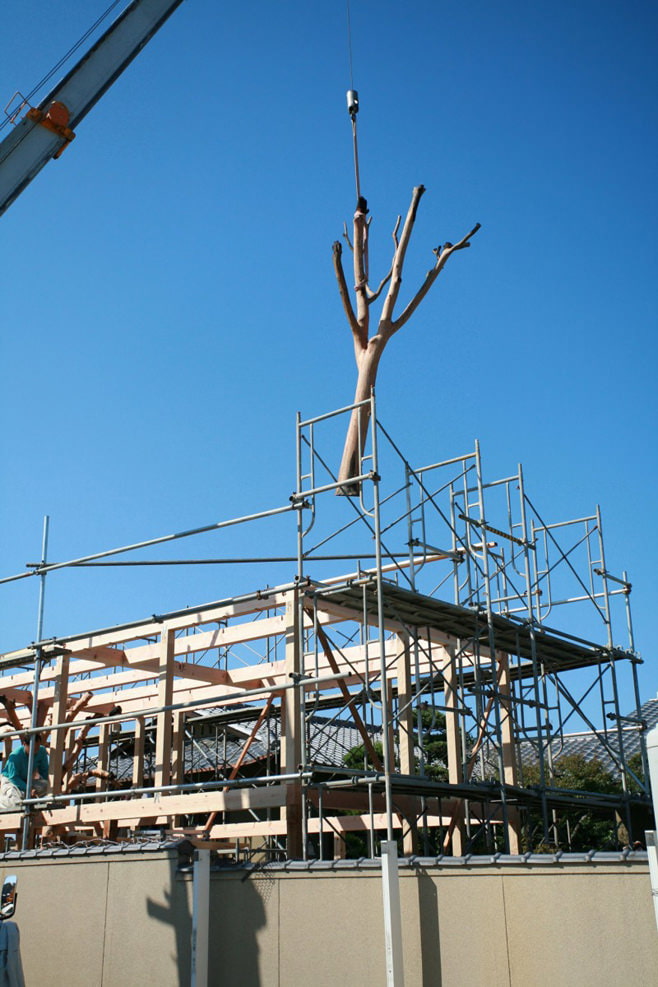
Working drawings.
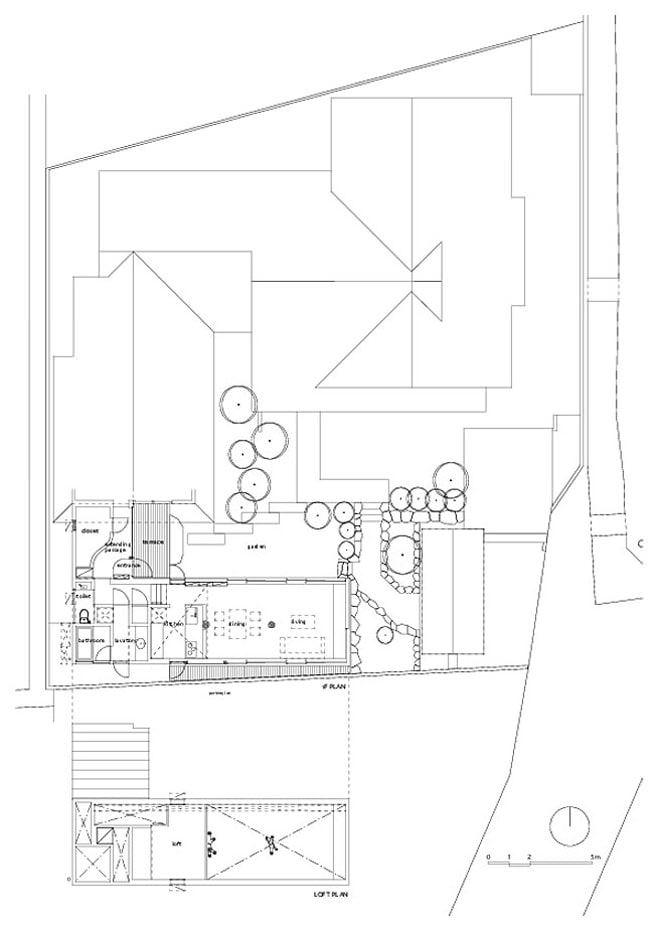
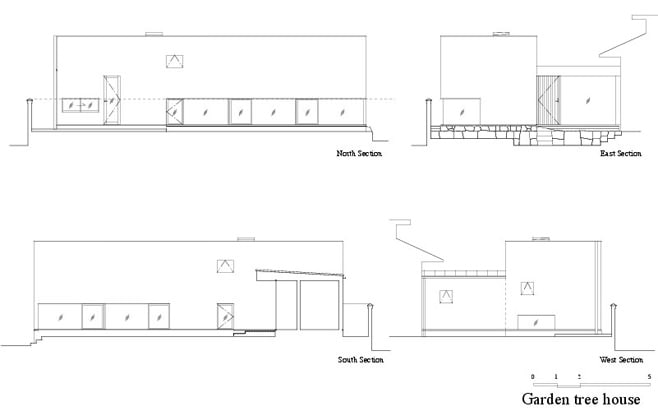
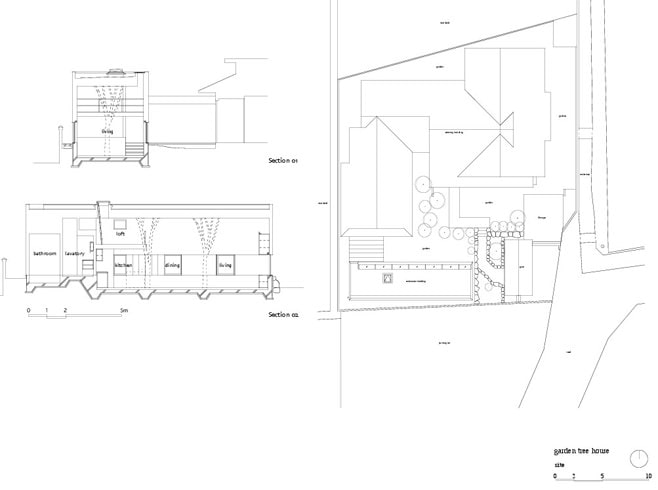

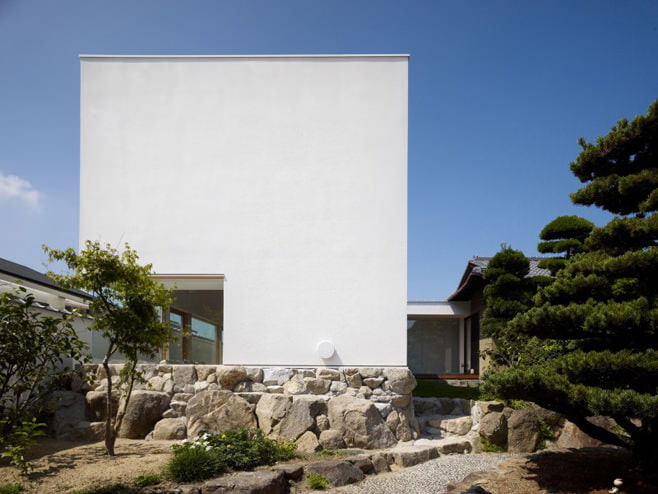
 10 practical tips for arranging a small kitchen in the country
10 practical tips for arranging a small kitchen in the country
 12 simple ideas for a small garden that will make it visually spacious
12 simple ideas for a small garden that will make it visually spacious
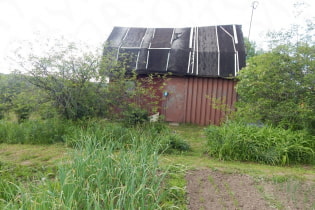 What can you save on when renovating your summer cottage?
What can you save on when renovating your summer cottage? 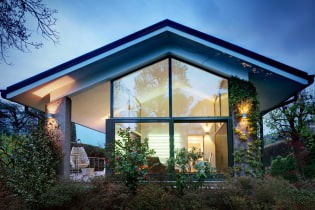 Houses with panoramic windows: 70 best inspiring photos and solutions
Houses with panoramic windows: 70 best inspiring photos and solutions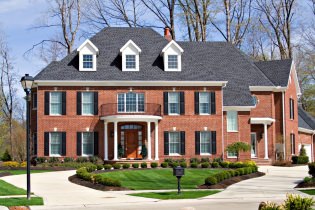 Brick facades of houses: photos, advantages and disadvantages
Brick facades of houses: photos, advantages and disadvantages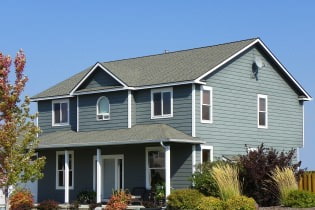 Siding house facades: features, photos
Siding house facades: features, photos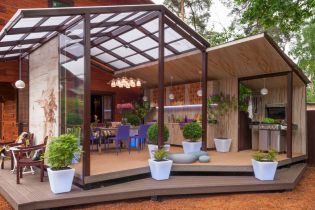 Terrace design in a private house in the Moscow region
Terrace design in a private house in the Moscow region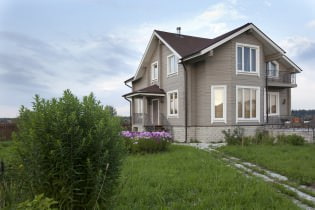 Provence style house design in Moscow region
Provence style house design in Moscow region