Attic apartment design 36 sq. m. is a bit like the atmosphere in an old winery from the beginning of the century somewhere in New York, or an old attic in an American village. Someone will see in this attic apartment a hint of the Scandinavian style, which is very common in the design of apartments and private houses.
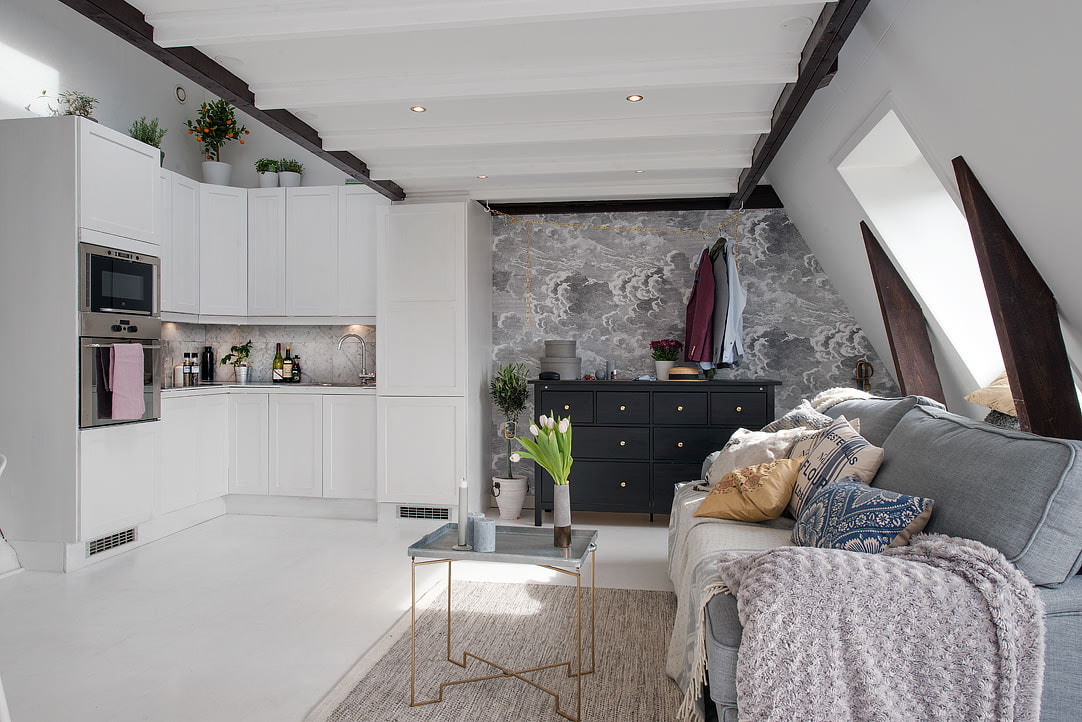
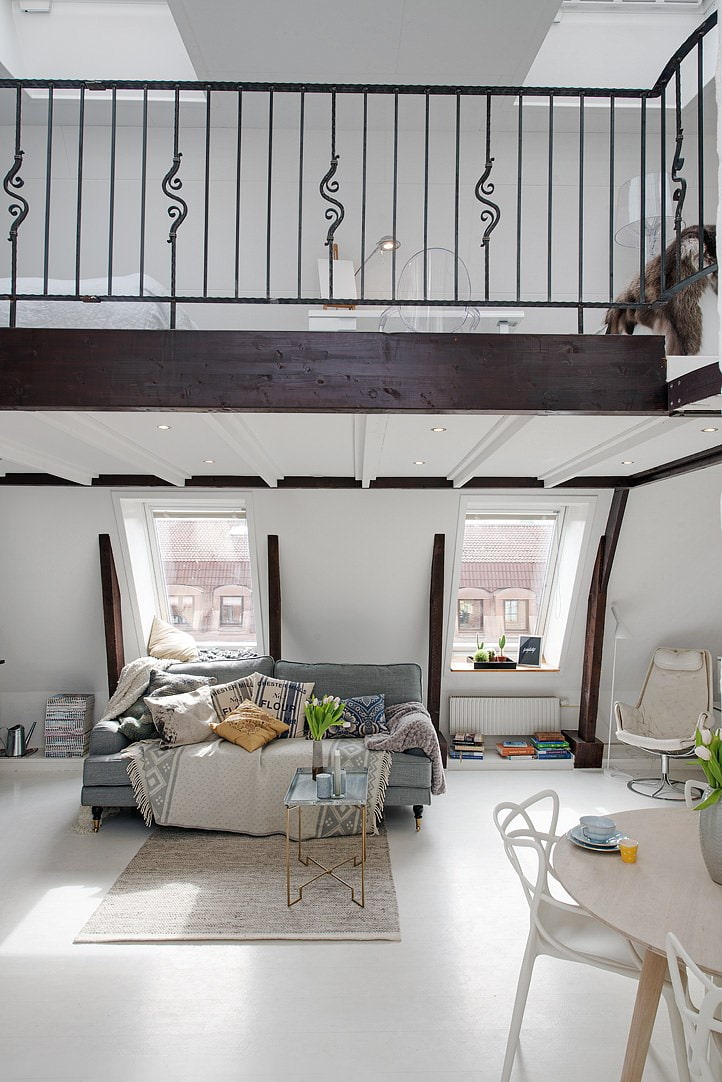
The layout of the premises turned out to be non-standard, therefore, during the development attic apartment design had to place the dining area under the stairs. Usually the table is placed near the window, there was no way to do that. But the result is very original.
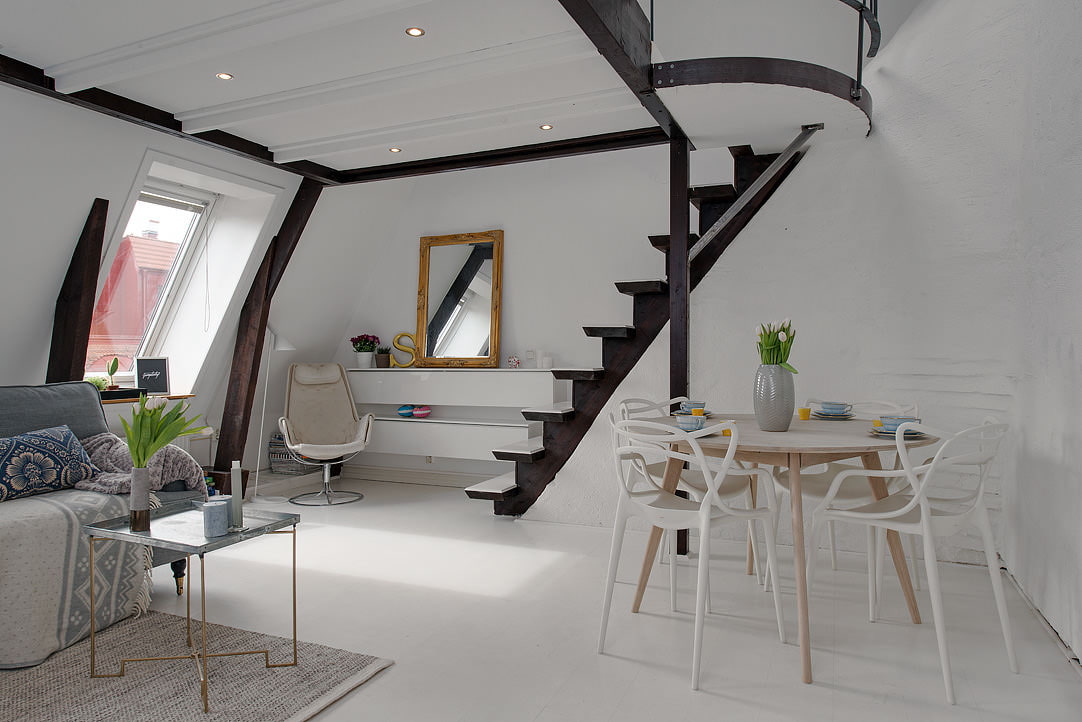
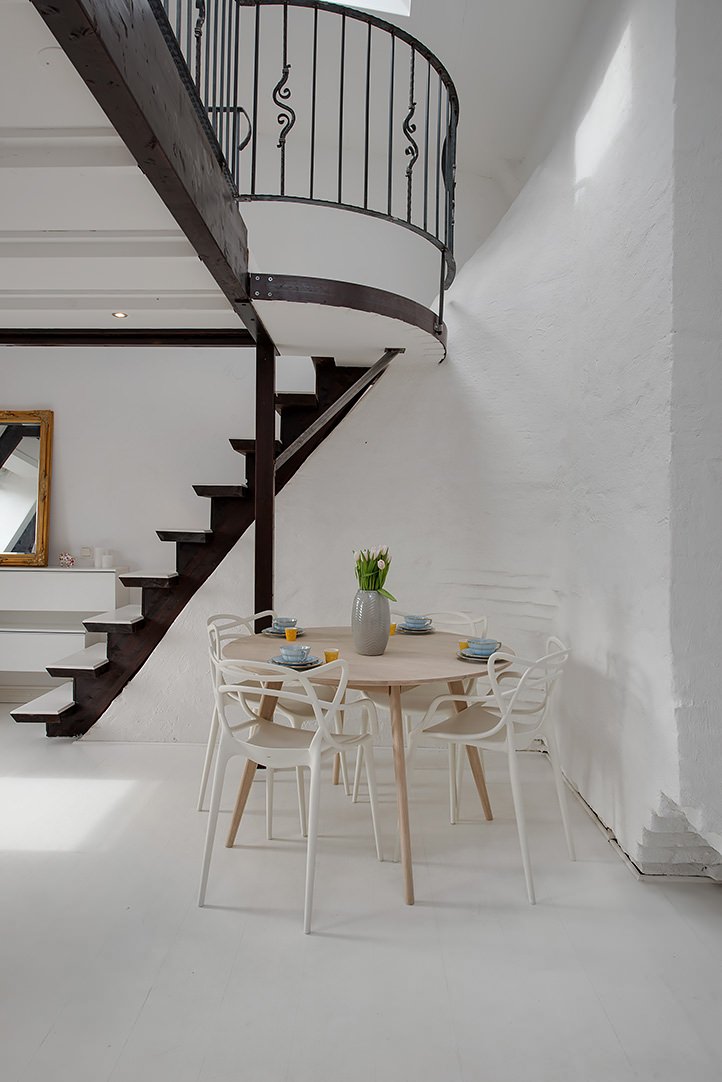
There is a small corner opposite the kitchen where you can relax and read a book. Nearby there is the possibility of storing cute little things, which are always enough in the living room.
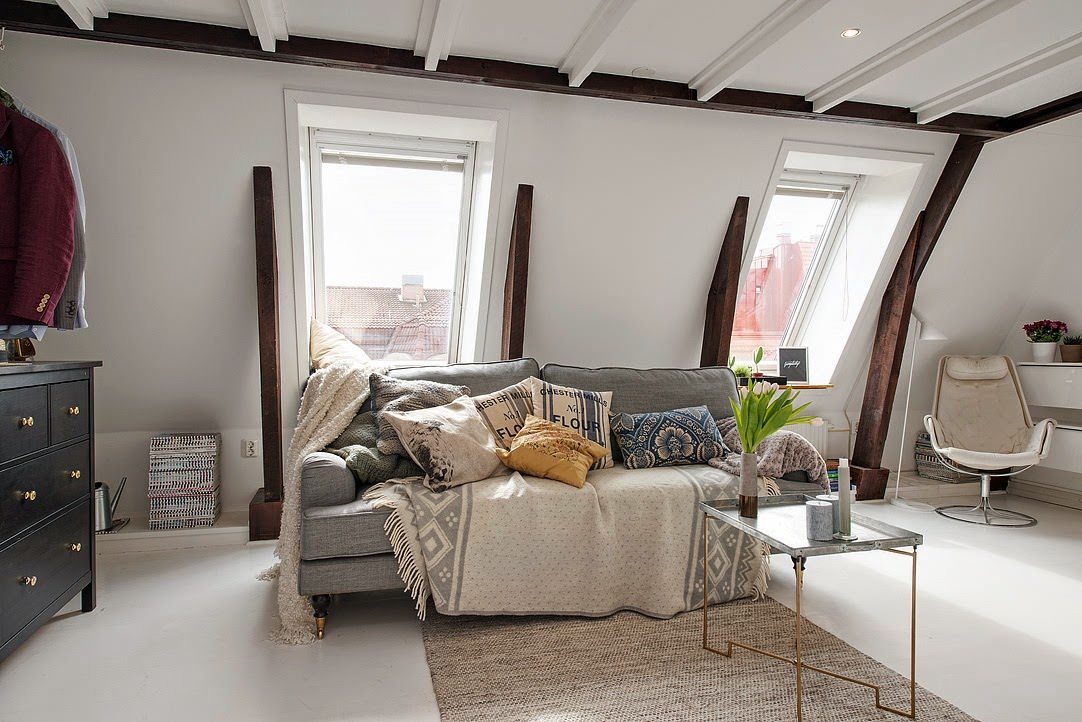
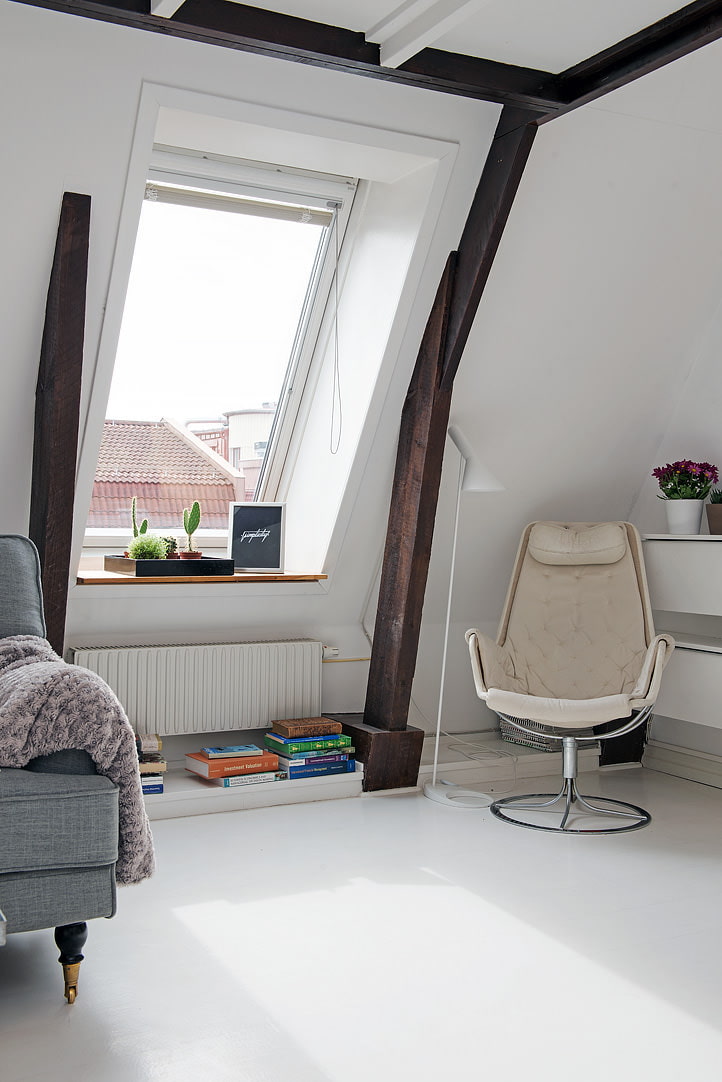
Attic apartment design designed in black and white: the white kitchen and the black chest of drawers stand out brightly against the background of the wallpaper the color of the cloudy sky.
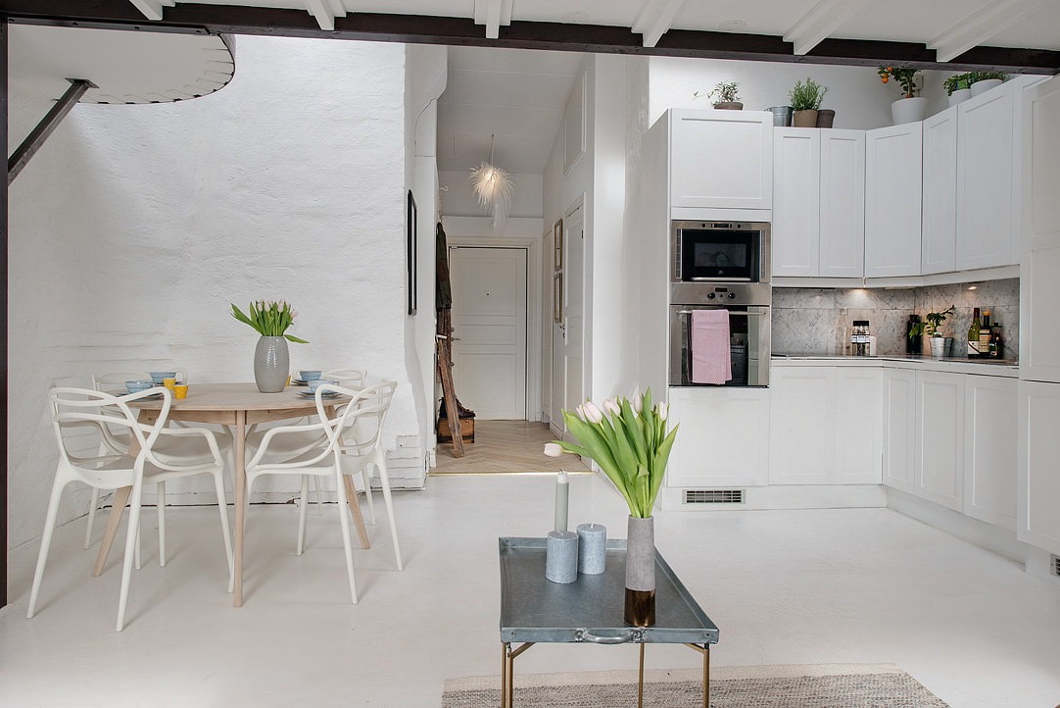
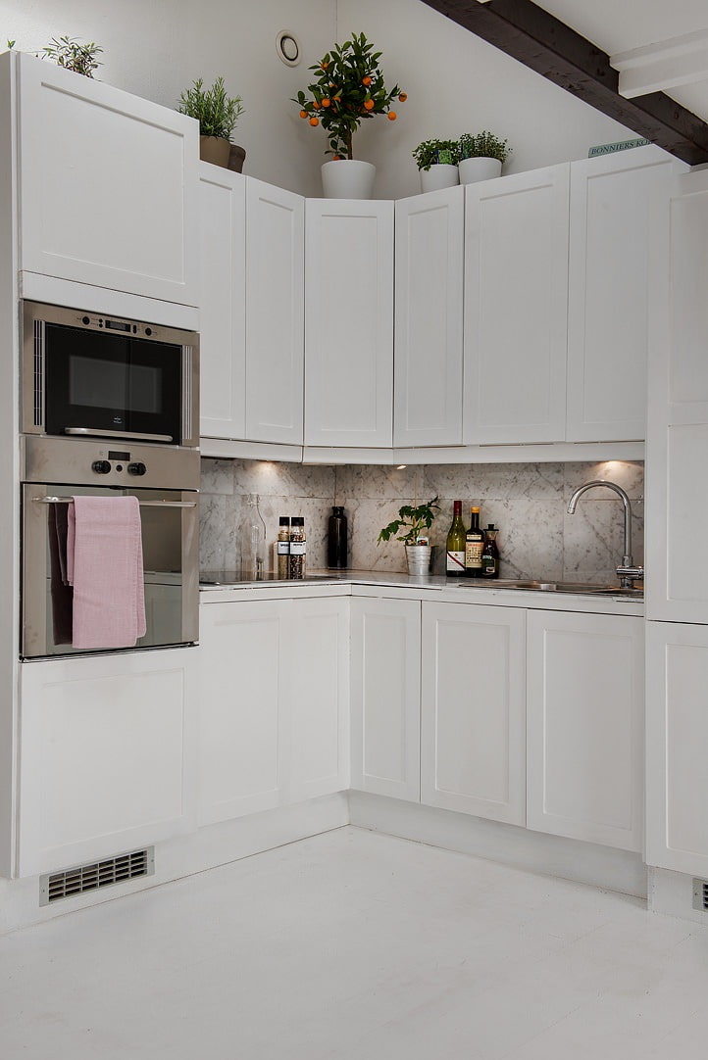
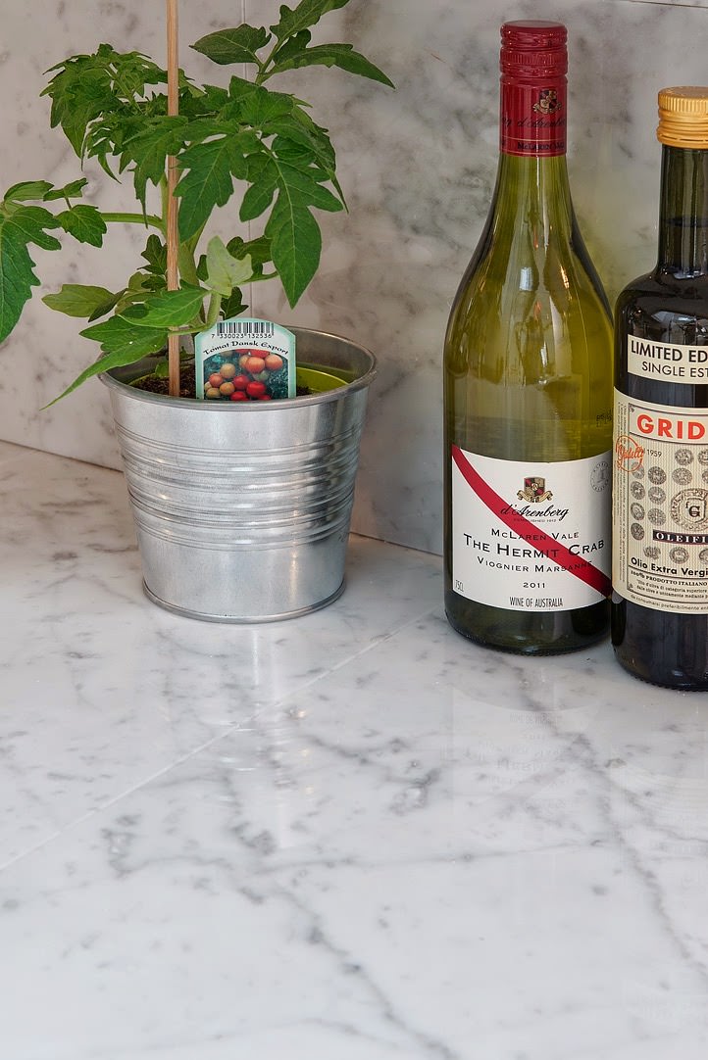
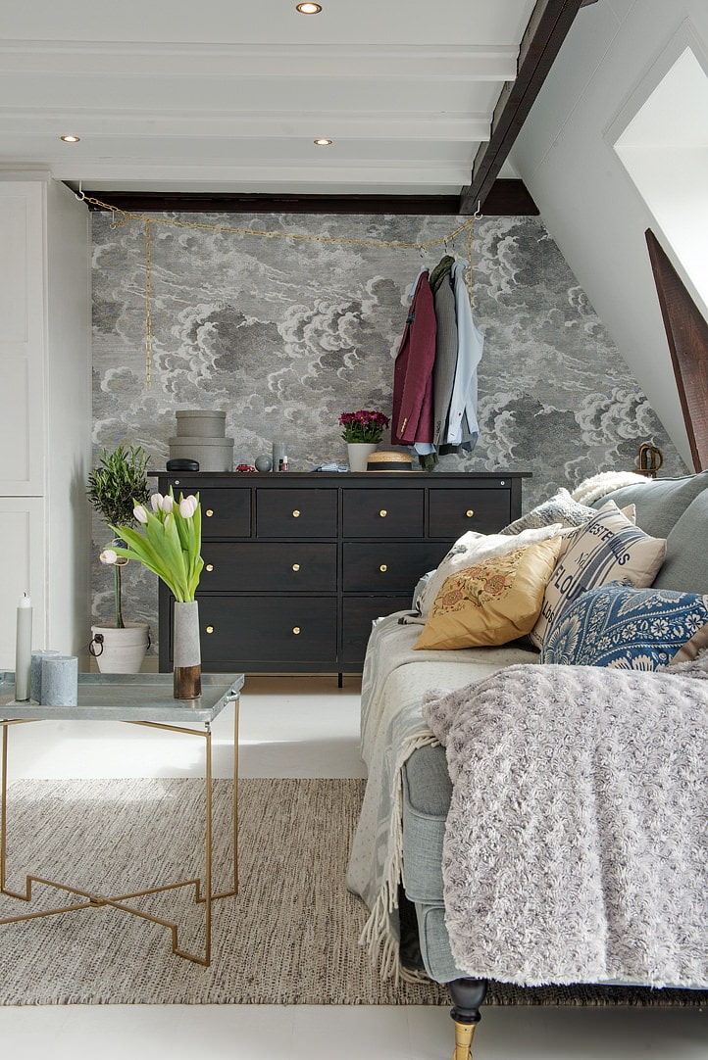
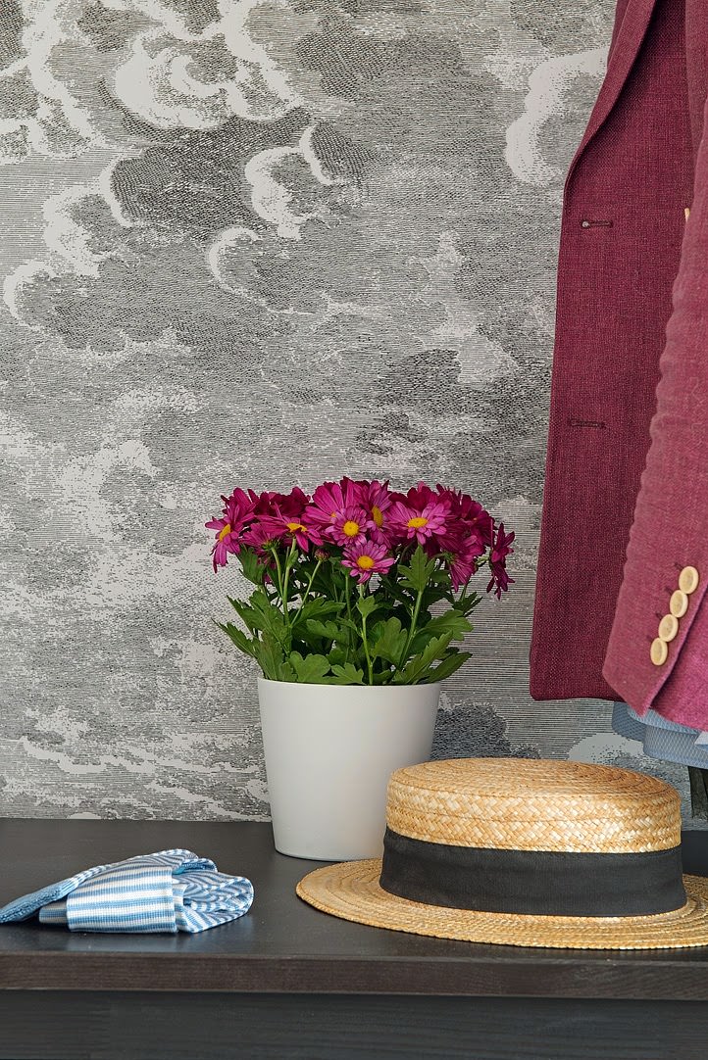
The second floor, on which the sleeping place is located, is of modest size and adds an additional 12 sq. m., therefore, to decorate it, the designers used an unusual move: pots with flowers placed on top of the kitchen cabinets decorate both the lower and upper rooms at the same time attic type apartments.
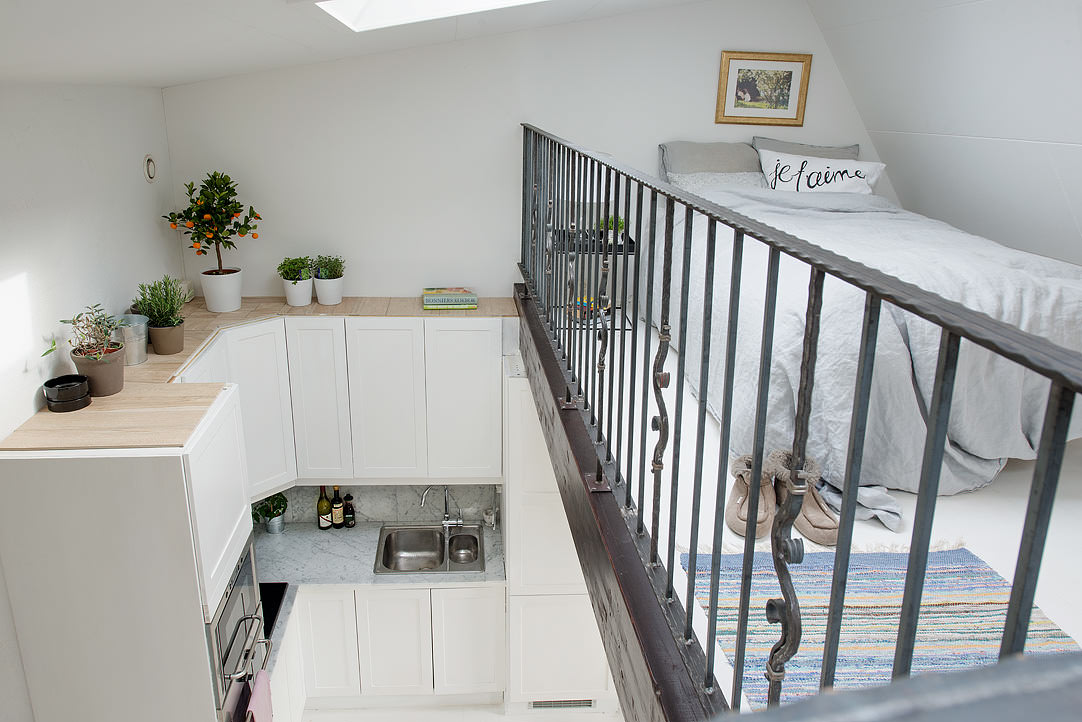
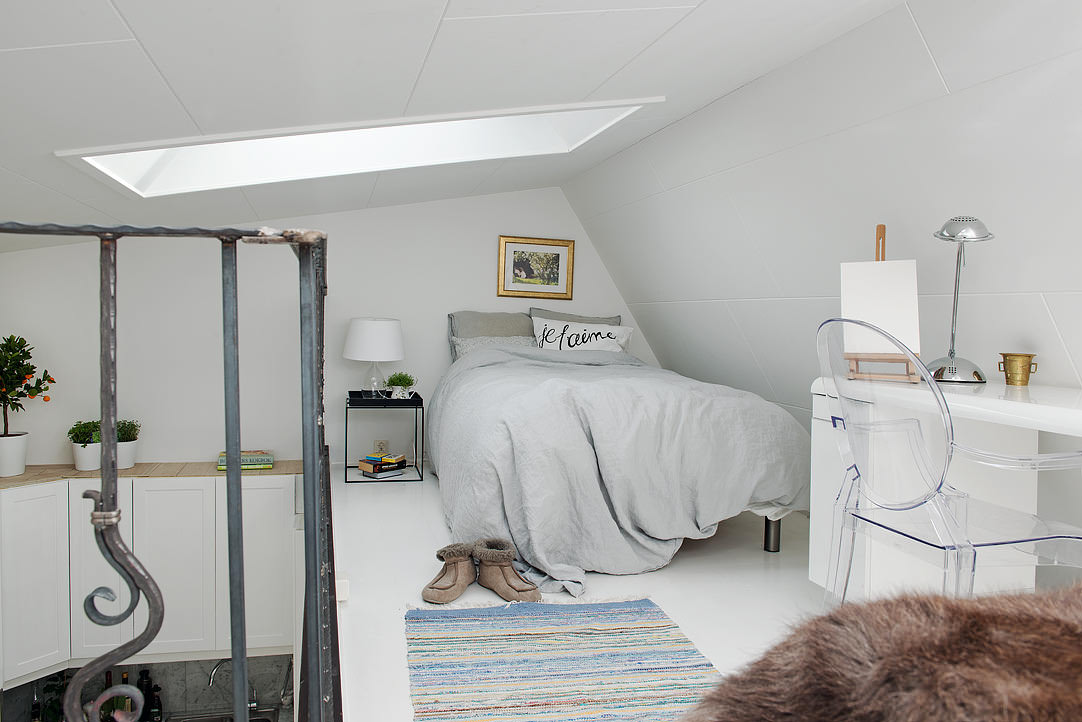
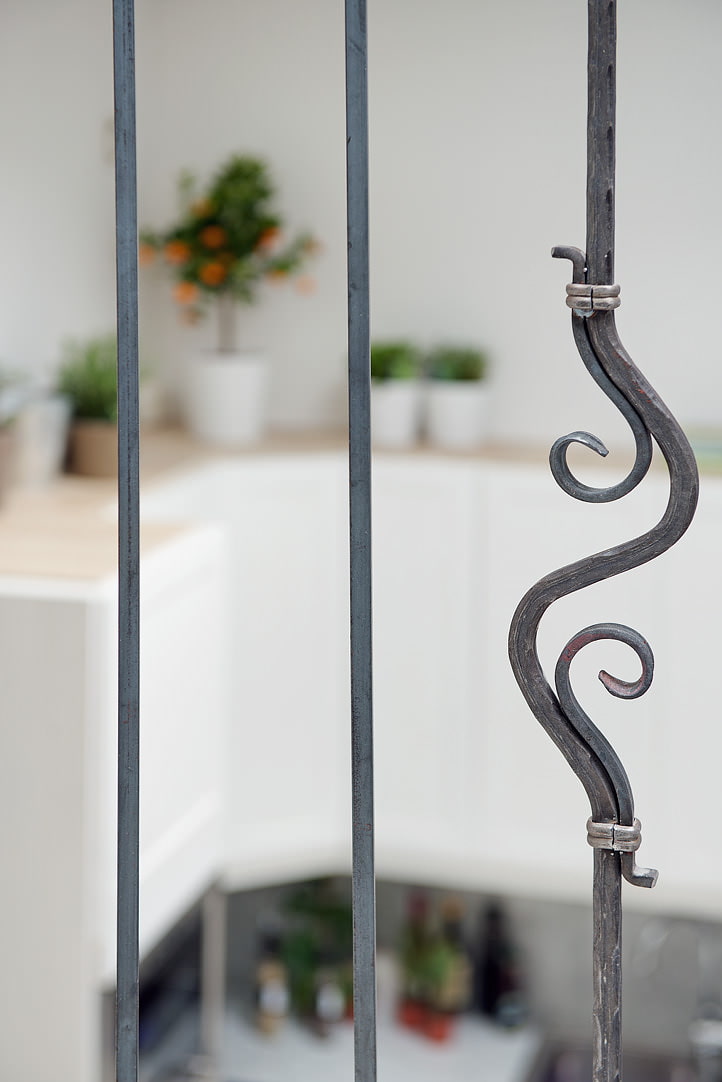
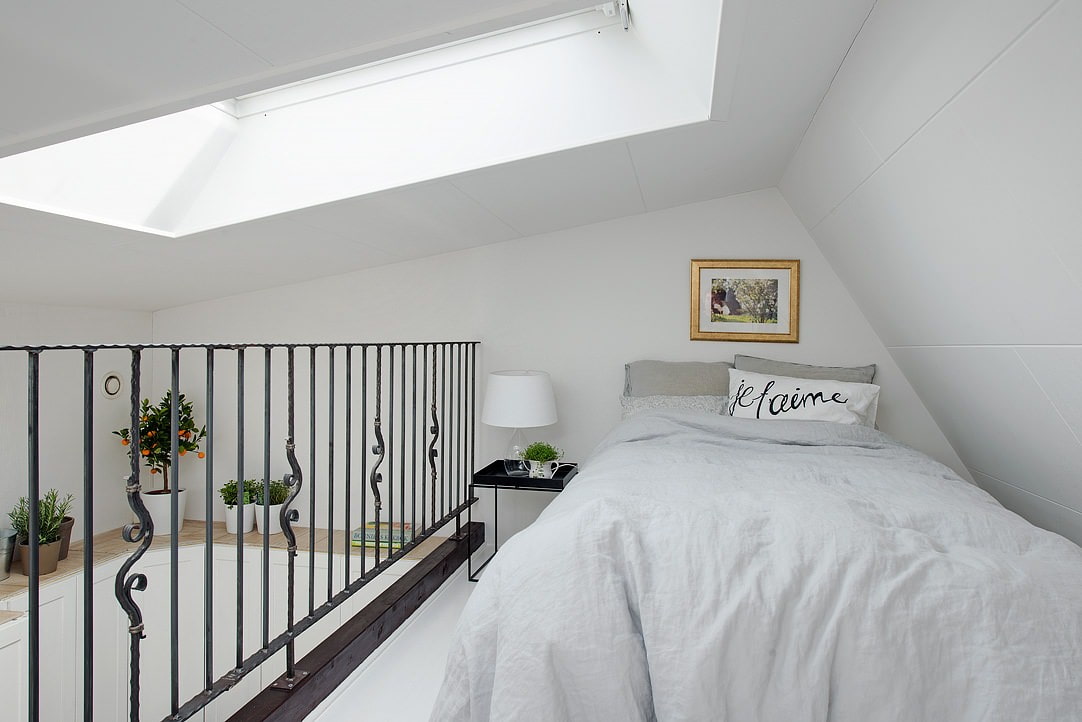
The small work area does not reduce space due to the white lacquered surface.
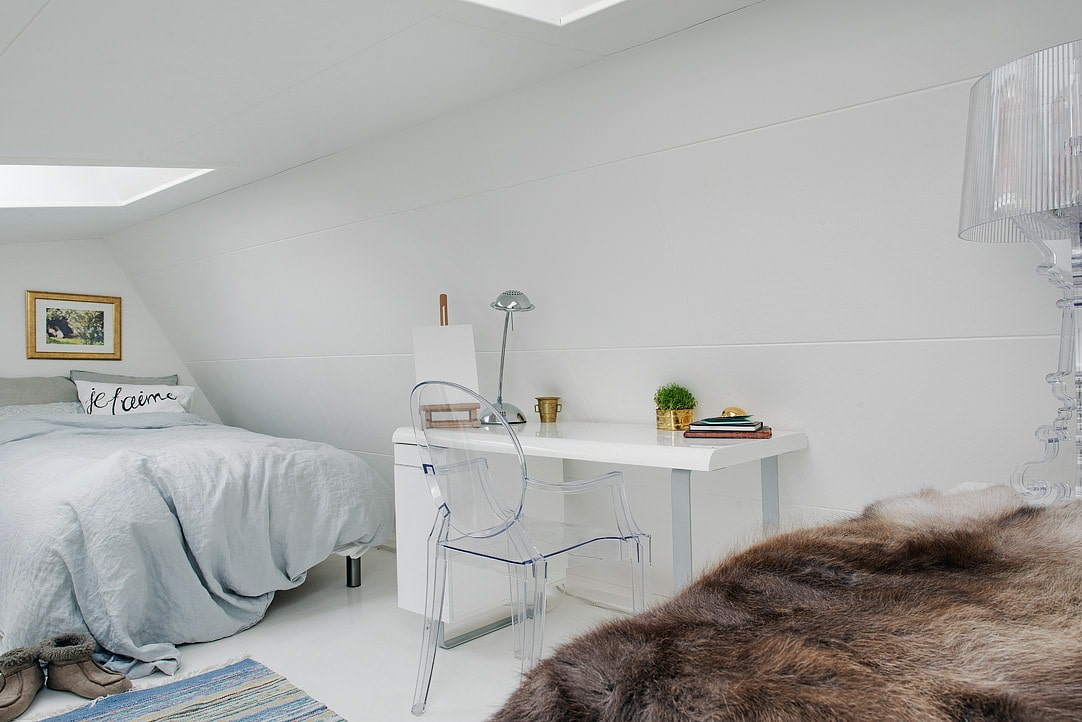
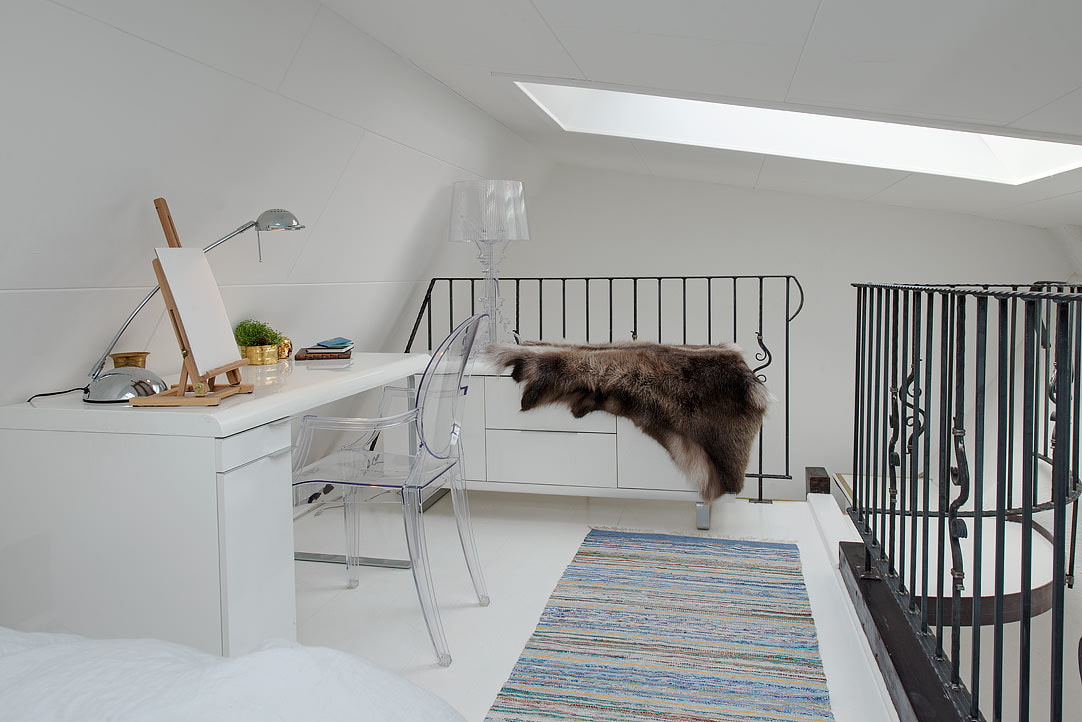
Design attic type apartments, thought out to the smallest detail, shows that even with an inconvenient layout of the room, you can create an unusual and very comfortable space for living.
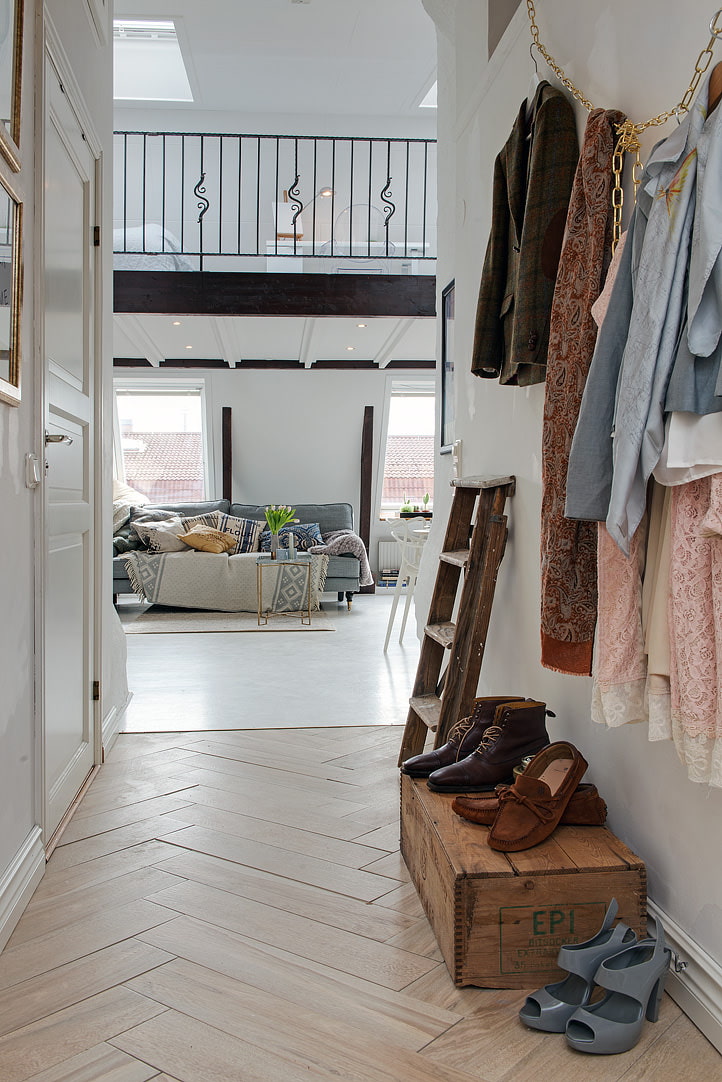
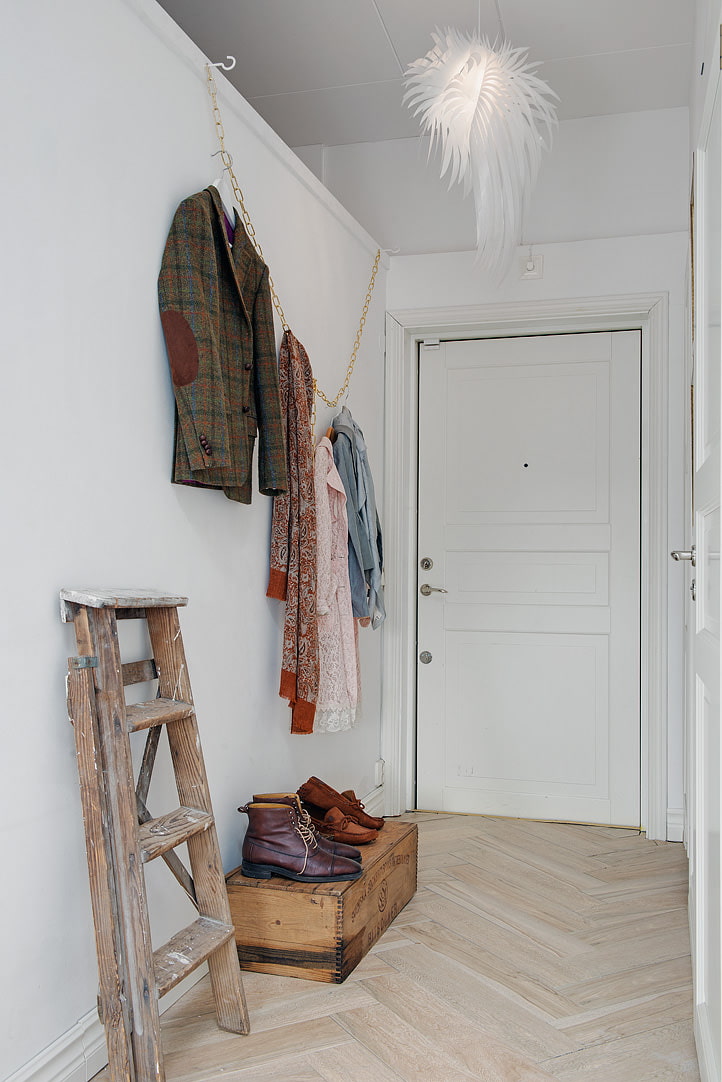
Bathroom
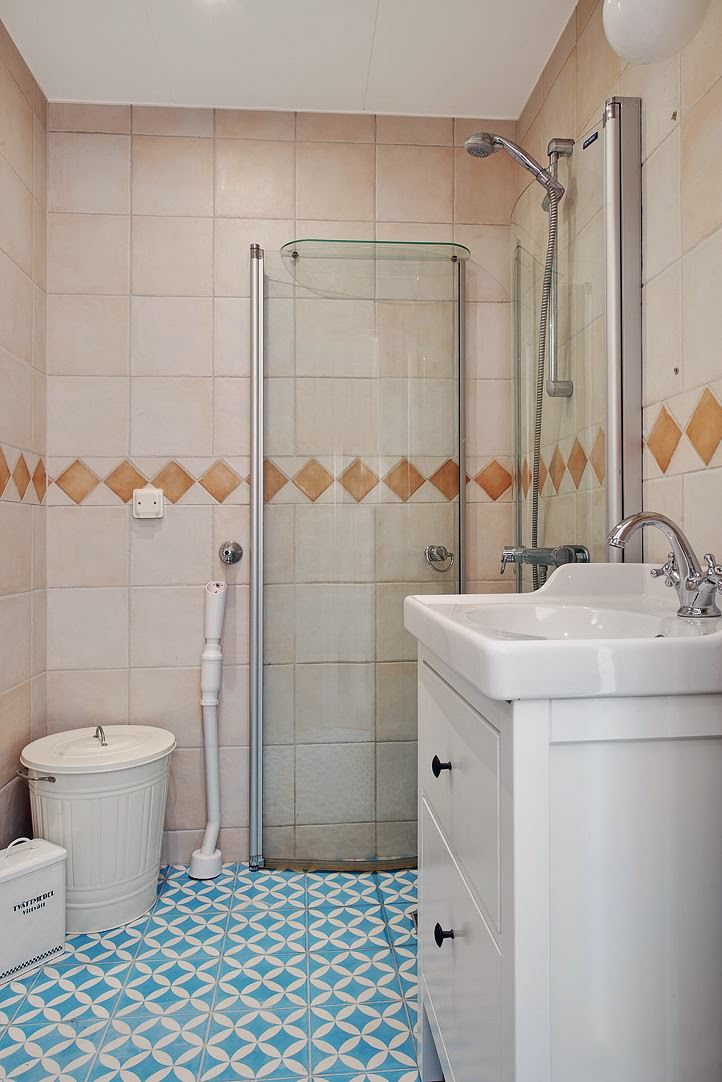
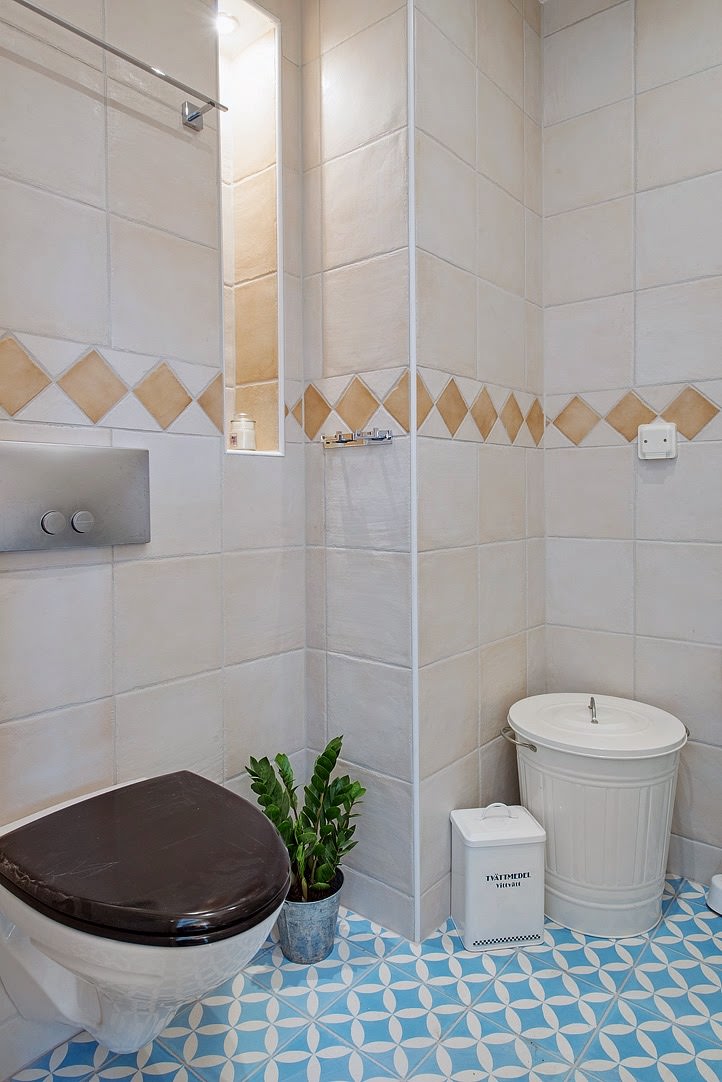
Apartment plan
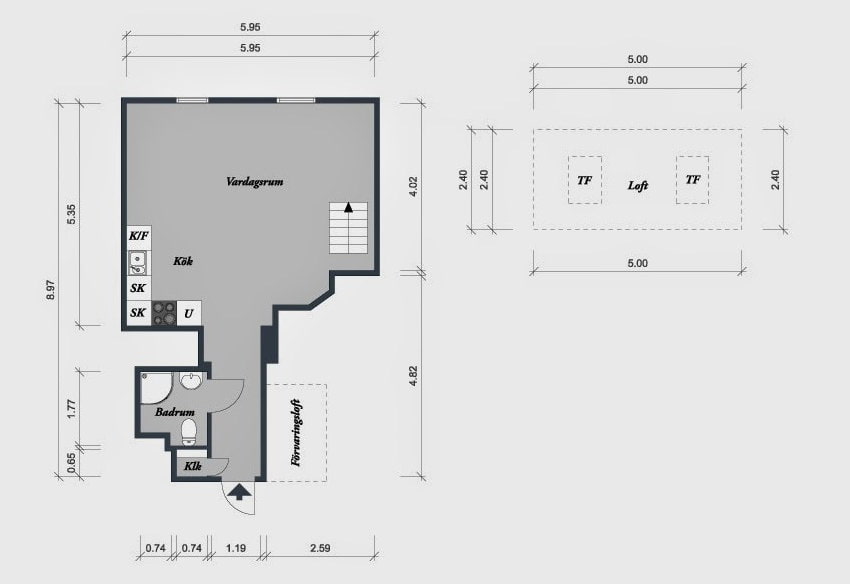
View from the window to Liseberg
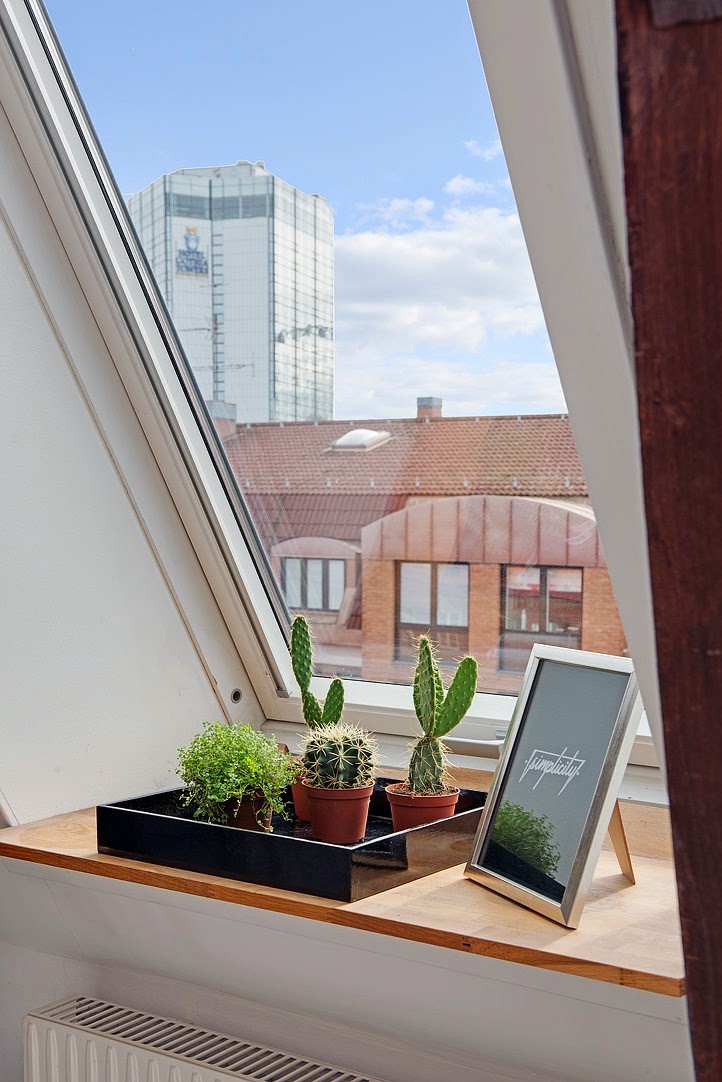
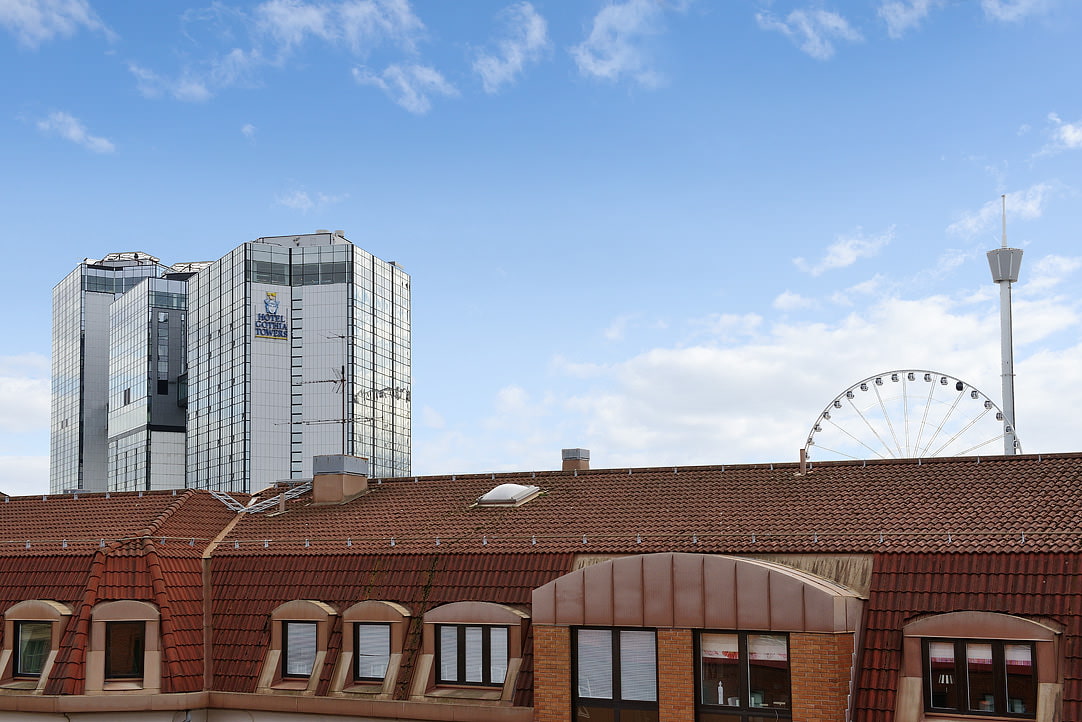
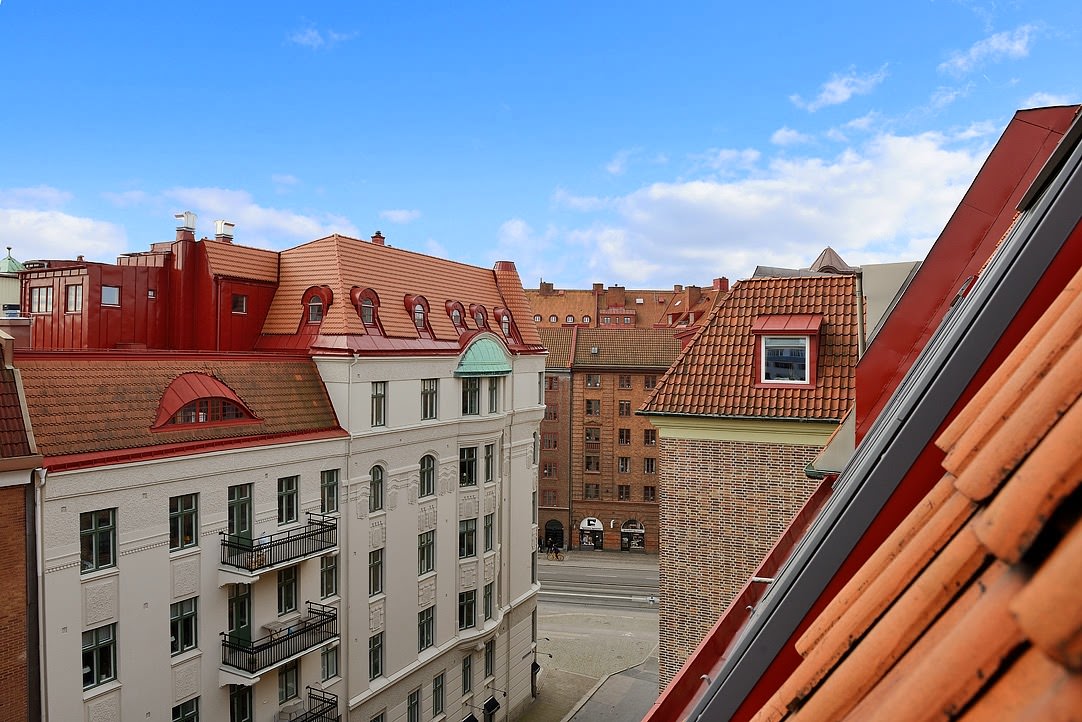

 10 practical tips for arranging a small kitchen in the country
10 practical tips for arranging a small kitchen in the country
 12 simple ideas for a small garden that will make it visually spacious
12 simple ideas for a small garden that will make it visually spacious
 Design project kopeck piece in brezhnevka
Design project kopeck piece in brezhnevka Modern design of a one-room apartment: 13 best projects
Modern design of a one-room apartment: 13 best projects How to equip the design of a small apartment: 14 best projects
How to equip the design of a small apartment: 14 best projects Interior design project of an apartment in a modern style
Interior design project of an apartment in a modern style Design project of a 2-room apartment 60 sq. m.
Design project of a 2-room apartment 60 sq. m. Design project of a 3-room apartment in a modern style
Design project of a 3-room apartment in a modern style