The small area of the kitchen and living room, combined in one volume, expand the ability to equip housing, taking into account the interests of each family member, and make it comfortable. Combining the kitchen, dining room and living room in one spacious room is not only a requirement of modern design, but also a very practical solution, as can be seen from the examples given.
Kitchen combined with the living room in the project of the apartment from the studio "Artek"
The designers chose warm light colors as the main ones for decorating a small apartment. Their combination with wooden surfaces creates coziness, and bright yellow "spots" of decorative pillows enliven the interior.
In the furnishings of the main area of the apartment, which combines the functions of a dining room, living room and kitchen, the dominant item is a large sectional sofa, which can comfortably accommodate even a large family. Its upholstery has two tones - gray and brown. The back of the sofa is turned towards the kitchen block and visually separates the living room and kitchen. The center of the composition is indicated by a low furniture module that functions as a coffee table.
The wall opposite the sofa is trimmed with wood. It housed a TV panel, under which hanging cabinets stretched out in a line. The furniture composition ends with a bio-fireplace, finished "under marble".
The kitchen and the living room in the apartment are united by color - white cabinet facades echo with white shelves under the TV. There are no handles on them - the doors open with a simple push, which turns the kitchen furniture "invisible" - it feels like it is just a paneled wall.
The role of decorative elements is performed by black household appliances built into the wardrobes - they have something in common in color and design with the TV panel on the wall in the living room. The working area of the kitchen is equipped with lighting. The line of kitchen cabinets ends with a wooden shelf turned towards the living room - it can be used to store books and decor items.
The wooden "island" in front of the shelving also serves as a bar table, it is convenient to have a snack or a coffee behind it. In addition, there is a full dining area near the window: a large rectangular table is surrounded by four laconic chairs. An openwork suspension made of metal rods above the table is responsible for lighting and serves as an interesting decorative accent.
View full project «Interior of an apartment in Samara from studio Artek»
Kitchen-living room design in a modern style in a two-room apartment of 45 sq. m.
The designers chose the minimalism style as the main one.Its main advantages are the ability to equip small rooms and create a sense of spaciousness and comfort in them. The predominance of white in the design helps to visually enlarge the space, and the use of dark tones as contrasting gives the interior volume and style.
White furniture against a dark wall creates a sense of depth and enhances expressiveness. The "hard" combination of black and white softens the texture of the wood, green accents of living plants and warm yellow tones of the backlighting add coziness to the room.
The living room is equipped with a dark sofa, contrasting against the white floor and walls. In addition to it, there is only a small rectangular coffee table from the furniture. The lighting is unusual: instead of the usual spots and chandeliers, lighting panels are embedded in the suspended ceiling.
The kitchen is elevated to the podium. The furniture in it is located in the shape of the letter "G". White and black colors are also combined here: white fronts contrast with a black apron and the same color for built-in appliances and a work area worktop.
The apron is made of glossy tiles with a wave-like surface that reflects light and scatters intricate glare in different directions. The dining area is very small and almost invisible, a place for it was allocated in the wall between the windows. A folding table and two comfortable chairs made of transparent plastic practically do not take up space and visually do not clutter up the space.
View full project «Design of a two-room apartment 45 sq. m.»
Modern design of a living room combined with a kitchen in a studio apartment of 29 sq. m.
Since the area of the apartment is small, one room combines the functions of not only a living room and a kitchen, but also a bedroom. The main piece of furniture is a transforming structure that includes a storage system, book shelves, a sofa and a bed.
The design is a wardrobe combined with a sofa, on which slats and an orthopedic mattress are laid at night. It is much more comfortable for sleeping than a pull-out sofa. The three small tables with glass tops are of different shapes and heights, but made from the same materials. They can be used for various purposes.
The interior is designed in light gray tones combined with black, creating a graphic pattern and placing accents. Light green textiles add color and bring you closer to nature. The living room is formed by a sofa with a coffee table, a frameless armchair and a long, wall-to-wall black cabinet opposite the sofa, on which a TV is installed.
The wall behind it is concrete, typical of a loft-style design. Its brutal character is softened by the sheen of chrome, living plants and watercolors in delicate tones. Loft-style luminaires are suspended from the ceiling on black painted metal rails. Their focus brings dynamics and graphics into the room.
The facades of the kitchen are matte, black. For the oven, we had to build a free-standing cabinet, and additional storage systems were placed in it. Despite its modest size, all the necessary household appliances fit into the kitchen.
The kitchen is visually separated from the living room by one of the tables with a glass top, the highest one. There are bar stools next to it, together they form a dining area. It is accentuated by pendants hanging from the ceiling, decorated with metal figures - they serve not only as lighting fixtures, but also as decor.
Kitchen combined with a living room in the design of an apartment of 56 sq. m.
To create comfortable conditions for people living in the apartment, the designers moved the bedroom to the kitchen area, and the vacated area was used to create a multifunctional space that combines several functions at once.
The main colors of the project are white and black, which is typical for the minimalism style. Red was chosen as an accent color, which makes the design bright and expressive.The rather active combination of these three colors is softened by the texture of the wood; wooden surfaces are also a unifying element of the entire interior.
The sofa is the center of attraction for the common living area. Its design has understated gray upholstery, but it stands out clearly with its ornamented cushions. The sofa looks great against the backdrop of a white brick wall - a tribute to the loft style that is fashionable today.
The kitchen and living room in the apartment are separated by a part of the wall - it is covered with black slate paint, which allows you to leave notes, make shopping lists or decorate the interior design with drawings. Close to the wall on the side of the living room adjoins a red refrigerator. Together with a wicker chair and a cushion in the same color, it adds brightness to the design of the room.
Overhead and built-in lamps are fixed on the ceiling - lined up around the perimeter, they provide uniform overhead lighting. On the middle line, sconces were placed, which are responsible for intimate lighting of the living room. Two suspensions were placed above the dining area - they not only illuminate the dining table, but also help to visually separate the functional areas.
View full project “Design of an apartment of 56 sq. m. from the studio BohoStudio "
Design of a kitchen-living room in an apartment from studio PLASTERLINA
The kitchen is separated from the living room by an unusual partition wall. It is made of wood and resembles a wide wooden frame, on the top of which a lighting line is fixed from the side of the kitchen. At the bottom of the frame, a structure is mounted, which is a storage system from the side of the kitchen. Its "cover" is a work table for the hostess.
From the side of the living room, an audio system and TV are mounted in the structure. Above the worktop there is a narrow shelf, and above everything is free - thus, the kitchen and living room are both separated and visually united.
The main decor element in the design project of the kitchen-living room is the decoration of the wall behind the sofa. A large map was placed on it, it is convenient to put flags on it, marking the countries where the owners of the apartment have already been.
The neutral color scheme creates a relaxing atmosphere and emphasizes the modern constructivism of the interior. At the junction of three functional areas - the entrance, living room and kitchen, there was a place for a dining group. A simple rectangular wooden table is surrounded by Hee Welling armchairs, often found in Scandinavian design.
Lighting is provided by round hangers - they are attached to rails on the ceiling and can easily be moved from the dining area to the living area, providing lighting for the storage system. The position of the dining area in such a place is very functional, table setting and subsequent cleaning are greatly facilitated.
Project "Design project of a two-room apartment from studio PLASTERLINA"
The interior of the kitchen-living room in a modern style for an apartment of 50 sq. m.
The design is designed in cool, light colors typical of modern styles, but does not look overly strict due to the correct use of decorative accents and softening fabric elements of the decor.
In the plan, the room has the shape of an elongated rectangle, this made it possible to divide it into separate zones - for this purpose, a glass sliding partition was installed. It can be folded, and in such a place it takes up very little space, or it can be pulled apart if it is necessary to isolate the kitchen during cooking or create an intimate atmosphere in the living room. The walls are painted in a light beige tone, the furniture contrasts with the walls, creating pleasant color combinations.
The living area includes two separate sofas, one dark gray against a beige wall that has a delicate watercolor painting of a huge flower. Another, linen white, is located under a window, which can be drawn with dark gray curtains. The contrast of the sofas with the background on which they are located creates an interesting interior effect in design.In the center of the living room, a thick milky-white carpet is laid on the flooring imitating light wood, on which the dark square of the coffee table stands out in contrast.
The main secret of creating beautiful kitchen-living rooms is the correct selection of color combinations and individual furniture elements. In this case, the living room, in addition to sofas, is equipped with suspended furniture modules with white facades and dark brown shelves. A TV panel is fixed on the wall between them. Such an ascetic design might look too strict if it were not for the romantic decoration - a delicate pink flower behind the sofa, backlit by an LED strip. In addition, the authors added a climbing green plant to the design, which brings an eco-friendly touch to the environment.
The kitchen part of the room was equipped with a corner set, into which all the necessary household appliances were built. Its facades are also white, echoing the facades of the living room furniture modules. The glass apron gives the impression of "invisibility", behind it you can see a beige wall, but at the same time adds luxury and shine. The white table top is made of stone, polished to a mirror shine.
There is a bar counter between the kitchen and living areas. It can be used both as a work surface and as a table for snacks or dinners. Glass pendant lights above it provide additional lighting and visually separate the kitchen from the living room. In addition, the dining area is additionally distinguished by the flooring - a light-colored laminate.
View full project «Design of a two-room apartment 50 sq. m.»
Scandinavian style kitchen-living room design project
When working on the project of this apartment, the designers discovered that the brick from which the walls were laid looks very impressive, and may well be used as a decorative element in the future interior.
Having made the decision to combine the kitchen and living room in one volume, they did not completely disassemble the wall between them, but left a small part, which became the base of the kitchen island. It is both a dining table, an additional work surface, and a decorative center of the entire kitchen design.
The design of the living room turned out to be very traditional, restrained in a northern way, but it has its own face. The white sofa would be almost invisible against the white walls, if not for the colorful pillows, very bright and colorful.
Since the apartment is located in an old building, it has its own history, which the designers used in their project. They did not touch the ceiling moldings, preserving the atmosphere of the era, and added antiques to the interior.
Project “Swedish apartment design 42 sq. m. "

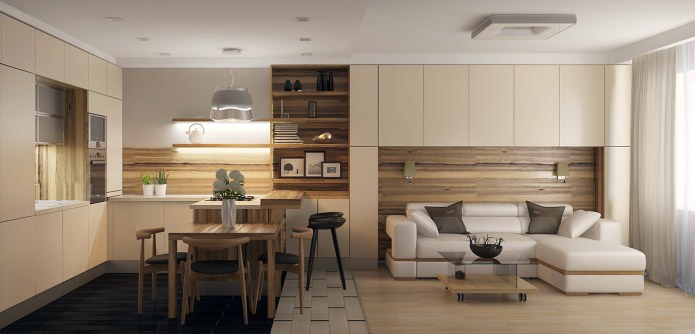
 10 practical tips for arranging a small kitchen in the country
10 practical tips for arranging a small kitchen in the country
 12 simple ideas for a small garden that will make it visually spacious
12 simple ideas for a small garden that will make it visually spacious
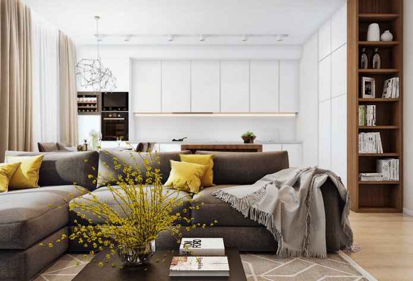
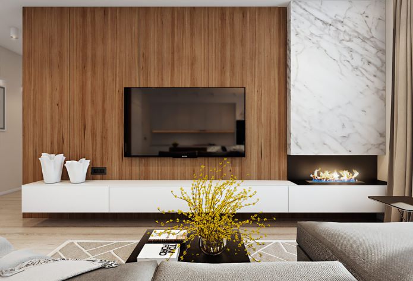
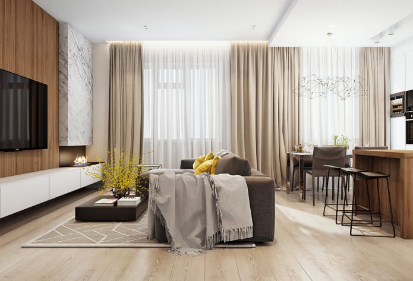
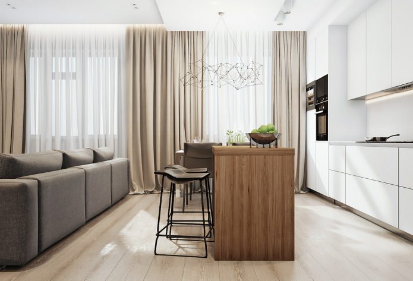
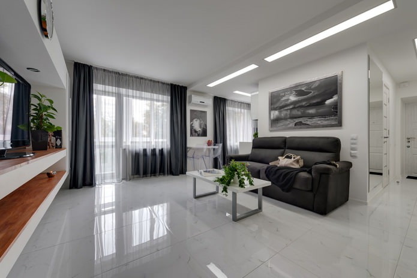
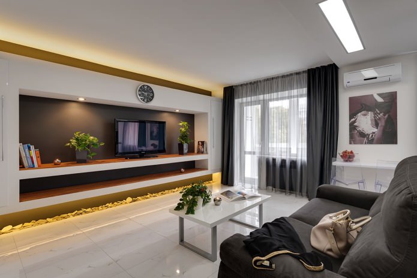
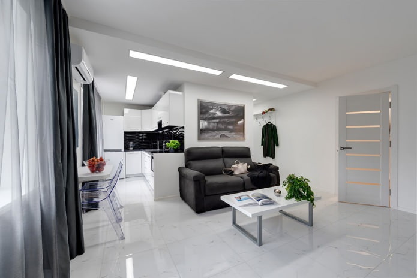
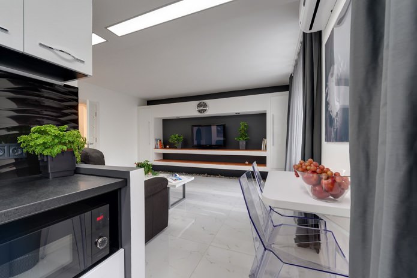
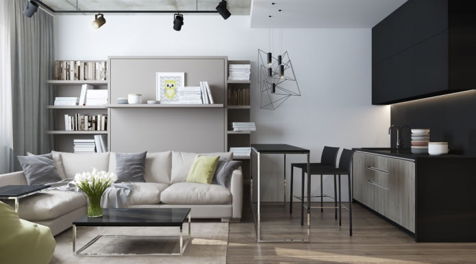
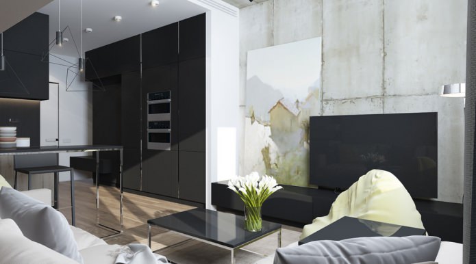
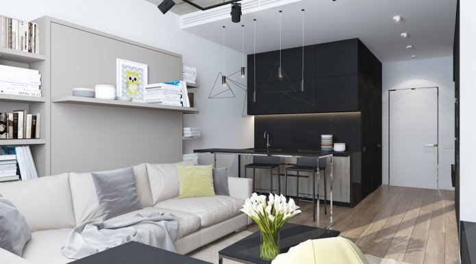
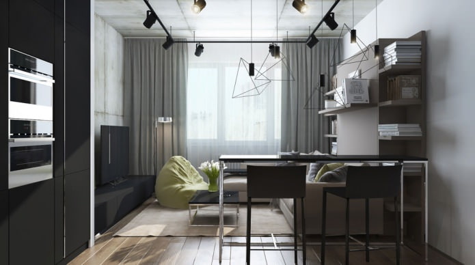
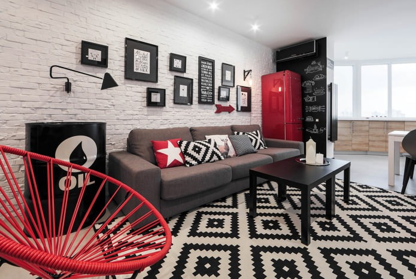
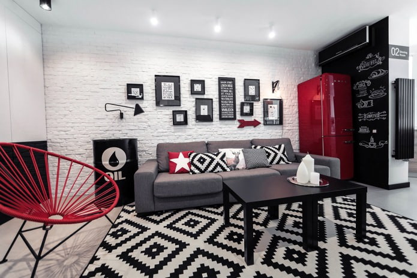
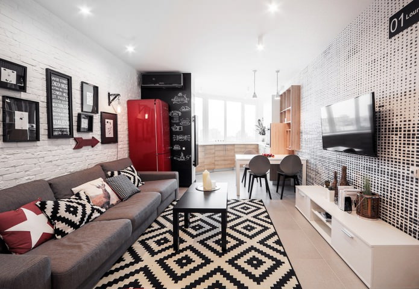
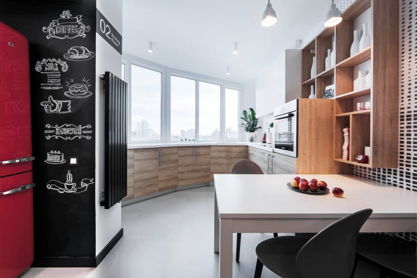
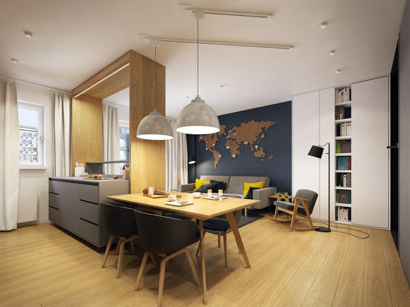
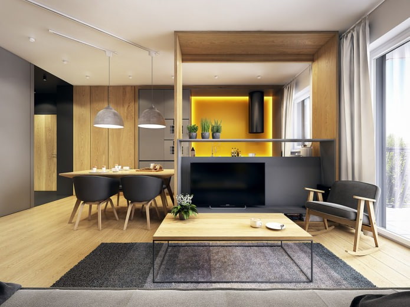
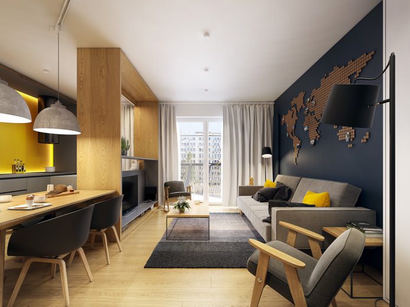
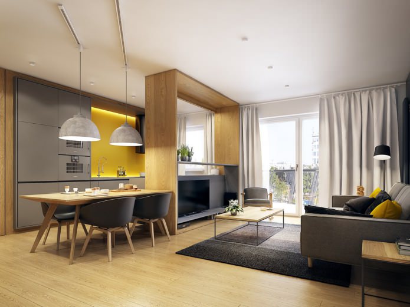
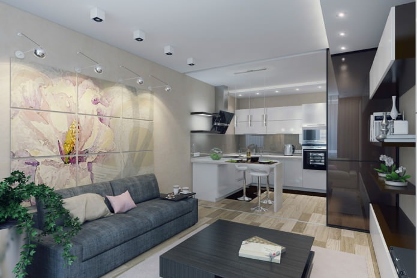
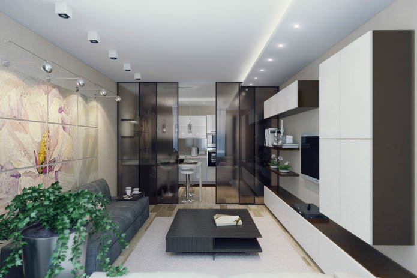
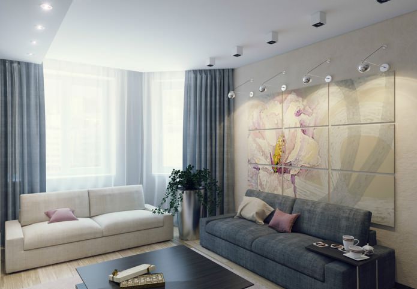
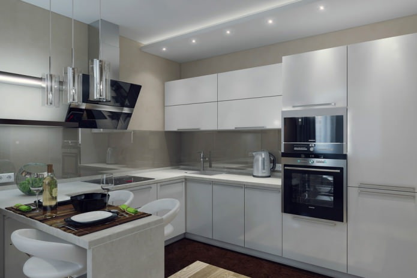
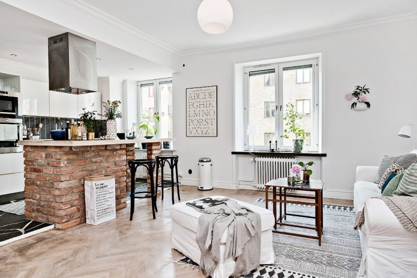
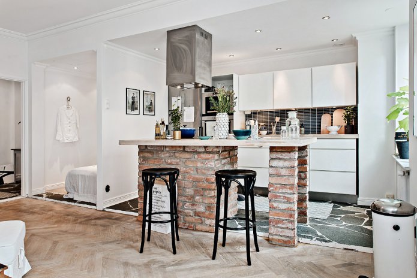
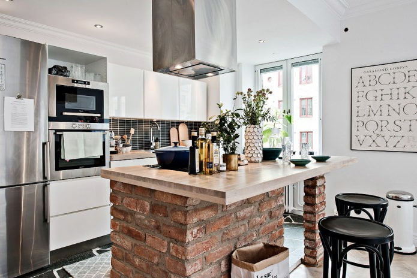
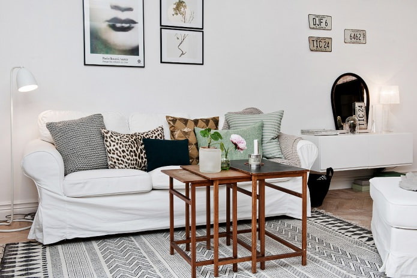

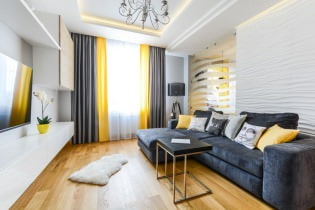 Choosing the best style of living room interior: 88 photos and ideas
Choosing the best style of living room interior: 88 photos and ideas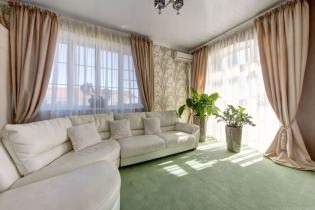 Curtains in the living room: 70 stylish photo ideas in the interior
Curtains in the living room: 70 stylish photo ideas in the interior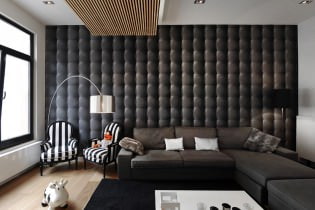 Wall decoration in the living room: choice of colors, finishes, accent wall in the interior
Wall decoration in the living room: choice of colors, finishes, accent wall in the interior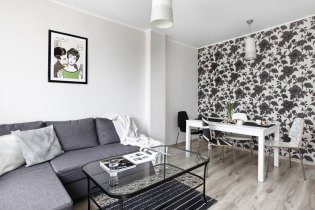 White and black and white wallpapers in the living room: 55 photos in the interior
White and black and white wallpapers in the living room: 55 photos in the interior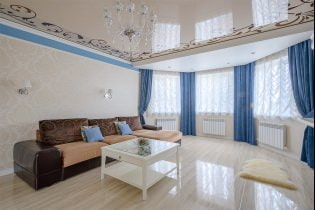 Stretch ceilings in the living room: views, design, lighting, 60 photos in the interior
Stretch ceilings in the living room: views, design, lighting, 60 photos in the interior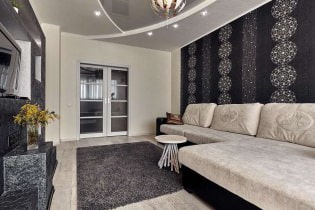 Wallpaper in the living room interior: 60 modern design options
Wallpaper in the living room interior: 60 modern design options