Layout 25 sq m
To take advantage of all the advantages of this room, it is necessary to carefully consider the plan of the future kitchen-living room with several functional areas.
Interior of a rectangular kitchen-living room 25 squares
If the kitchen is combined with the living room in the apartment, then the placement of the headset, stove and sink depends on the location of the communications. In the house, however, this issue is resolved at the project stage. You should think about where it is more convenient to place the kitchen - by the window, where there is a lot of natural light, or "hide" it in the far corner.
In the photo there is a kitchen-living room of 25 square meters in a rectangular room, where a short wall is occupied by a set with a bar counter.
With linear placement, a smaller wall is allocated for kitchen furniture: not the most comfortable solution for a person who cooks a lot, but the only thing if the room is elongated and narrow.
With a corner or U-shaped version, two or three walls are usually involved. This is followed by the dining area (if desired, it can be separated by furniture or a partition), then the living room with a sofa.
Design of a square kitchen-living room 25 sq m
A room of the correct shape has a main plus - it can be divided into squares and in each of them you can equip your own zone. The best location of the headset in such a room is angular, since it preserves the rule of the working triangle (sink-stove-refrigerator) and saves time.
In the photo, the design of the kitchen-living room is 25 sq m with a square layout. Built-in appliances are hidden in cupboards, there are no upper cupboards, and a small round table is located in the dining area.
The area of 25 sq m allows you to put a special cabinet - an island, which will serve as an additional work surface and a dining table. In a private house, a sink is often located by the window in order to cook and wash dishes while admiring the view.
Among other things, the layout of the kitchen-living room depends on the number of windows, the location of the door and the presence of a loggia.
Zoning examples
In homes where the living room and kitchen are combined, functional or visual zoning is necessary.
An easy way to divide space is to arrange furniture carefully. A bar counter or kitchen island are practical items that allow you to conveniently cook, chat with your family, or watch TV.
A sofa set in the middle and turned back towards the kitchen area is another popular way to zone a kitchen-living room of 25 sq. The advantages of this solution are that you do not need to buy additional furniture or install a partition that can deprive part of the room of natural light.
In the photo, combined zoning: a sofa and a bar counter divide the kitchen-living room of 25 square meters into two functional areas.
For dividing a kitchen-living room with an area of 25 sq. meters, various designs are often used: a podium, a wall with a distributing window, partitions. In order not to visually reduce the room, it is better to refuse blank walls.Partitions made of glass, wooden slats located at a distance, movable screens are suitable. Shelves with open shelves will help maintain a sense of spaciousness.
For the purpose of visual zoning, designers use painting walls and ceilings in contrasting shades; they use floor coverings of various colors and materials (usually ceramic tiles and laminate), and also decorate the room with a carpet that marks the boundaries of the living room.
Furniture arrangement options
Combining two zones in the kitchen-living room has its advantages: you can hang one TV on the wall to watch movies, as well as communicate with loved ones and set the table at the same time.
A sofa, placed with its back to the kitchen area or on the same side with it, can serve as an additional place for eating - but the upholstery should be practical and unmarked. On the contrary, it is recommended to provide a comfortable coffee table. If the sofa model is folding, the kitchen-living room can easily turn into an additional room for sleeping, but there is one caveat: the gas stove must be modern and have gas leak detectors.
In the photo there is a kitchen-living room, in which the TV can be seen from anywhere in the room.
Designers advise not to place bulky living room furniture in the corners, since large objects (cabinets, walls) make the interior closed, that is, it makes the room smaller.
An oversized dining table can be placed in the living or dining area, at which the whole family and guests can fit, and the sliding structure will save usable space. Soft semi-chairs with practical upholstery, used instead of chairs, will help bring the interior closer to the "room" rather than "kitchen" one.
In the photo there is a white electric fireplace, which is located in the kitchen-living room of 25 square meters and acts as the main decoration of the designer interior.
How to equip a kitchen-living room?
Before starting repairs, it is important to think over all lighting scenarios and choose the right lighting fixtures. In the kitchen-studio, the amount of light should prevail: the working area is usually illuminated by built-in lamps or LED strip.
General lighting is provided by a chandelier, local lighting (above the dining area and in the recreation area) - by pendant lamps. In the living room, it is better to create a subdued, soft lighting with the help of floor lamps or wall sconces.
The photo shows the interior of the kitchen-living room with thoughtful lighting of the working and dining area.
For the decoration of the kitchen-living room of 25 square meters, practical materials are selected, taking into account each zone. The place for cooking must be provided with a wear-resistant apron and a worktop of increased strength.
For walls, use washable wallpaper, paint, tiles or panels. The main thing is that the color palette and finish of the kitchen resonate with the design of the combined living room. Designers advise taking 1-2 shades as a basis, and 2-3 colors as additional ones. Furniture, decor and textiles in the kitchen-living room should be in harmony with each other.
In the photo there is a kitchen-living room, decorated in a single color scheme.
Stylish design features
It is important that the design of the kitchen-living room of 25 sq m is designed in the same style, and its choice depends solely on the taste of the owner of the apartment. Any modern style is suitable for a spacious room, as well as rustic and classic.
The area of 25 squares does not require an artificial expansion of the space, therefore, both light and dark colors are suitable for decoration. Adhering to the Scandinavian approach, it is easy to achieve a cozy, light and airy kitchen-living room by painting the walls in white or light gray. Furniture and decoration in such a room are selected from natural materials. DIY accessories are more suitable for decor.
In the kitchen-living room, designed in the loft style, pronounced textures prevail in the decoration: brick, concrete, wood. Furniture is chosen solid, solid, with metal elements.In combination with rough surfaces, glossy furniture and mirrored surfaces look harmonious, which soften the abundance of textures.
Fusion connoisseurs collect the very best from different styles and create a vibrant, lively environment that looks holistic despite the abundance of unusual decor. The area of the kitchen-living room of 25 sq m allows you to show your imagination to the fullest in order to come up with a stylish and functional interior.
In the photo there is a cozy kitchen combined with a living room. The Scandinavian style is represented by snow-white finishes and furniture, authentic brick texture and textiles made from natural fabrics.
The classic style in the kitchen-living room is distinguished by symmetry, clear division into zones and an abundance of free space. In a small space, it is difficult to maintain this trend, as the classics require space to showcase character and luxury. But given the possibilities of an area of 25 sq m, you can easily place an exquisite kitchen set, a large oval table and expensive upholstered furniture on it.
Close to traditional, the neoclassical style is also distinguished by its elegant execution, but the rich decoration of the kitchen-living room is manifested in a more restrained manner. The facades of the kitchen set can be glossy and laconic, but only high-quality materials (marble, granite, noble wood) are selected for decoration, and upholstered furniture demonstrates not only the well-being of its owner, but also differs in comfort.
The kitchen-living room in country style is characterized by simplicity, warm colors and furniture made from natural materials. Country music plays on the interior of a rural house, but is also appropriate in an apartment. Ideally, there is a fireplace in the living room, which gives the room maximum comfort.
In the photo there is a classic-style kitchen-living room, delimited into two separate zones by a picturesque arch.
Interior design ideas
When planning a kitchen-living room of 25 sq m, the owner has the right to choose which zone to focus on. A laconic set in the color of the walls, as well as open shelves with decor (paintings and books), and not utensils, will help to hide the kitchen. If there is a niche in the room, it makes the individual elements of the kitchen invisible and hides the excess from the eyes.
In the photo there is an unusual corner, consisting of a kitchen cabinet-island and a sofa in the shape of the letter "L".
To prevent the smells of cooking food from being absorbed into curtains and upholstery, the kitchen must be equipped with a powerful hood. Its performance must be calculated taking into account the entire area of the room.
Photo gallery
The design of the kitchen-living room largely depends on the number of household members, the total number of rooms and the functions that the main room is endowed with. Fortunately, on 25 square meters, it is easy to implement any ideas and maintain the unity of style.

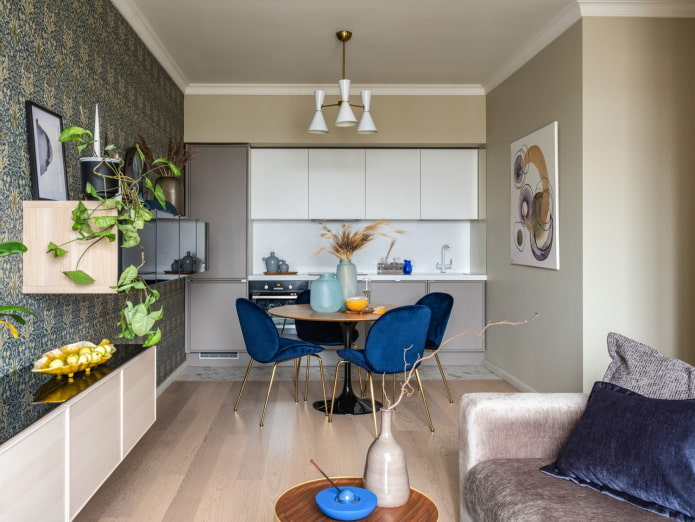
 10 practical tips for arranging a small kitchen in the country
10 practical tips for arranging a small kitchen in the country
 12 simple ideas for a small garden that will make it visually spacious
12 simple ideas for a small garden that will make it visually spacious
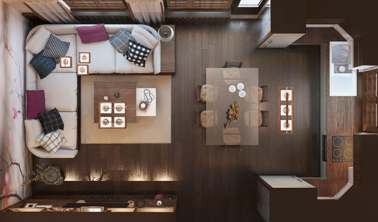
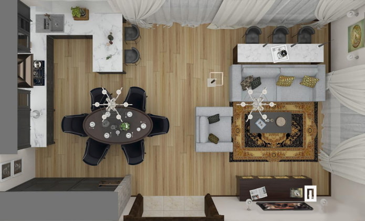
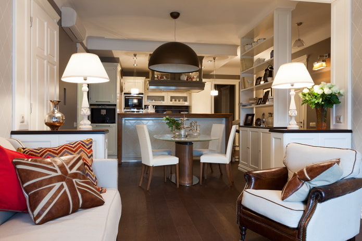
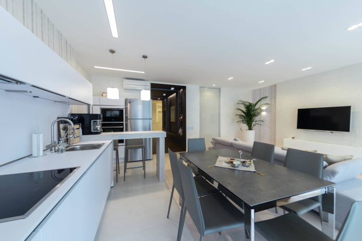
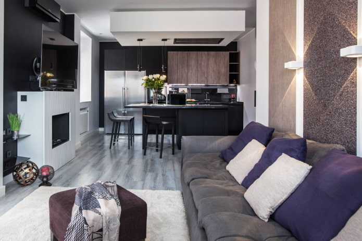
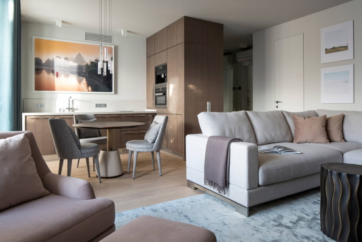
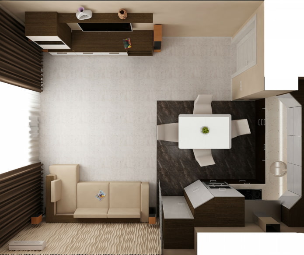
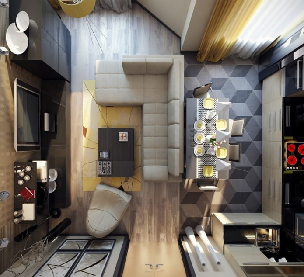
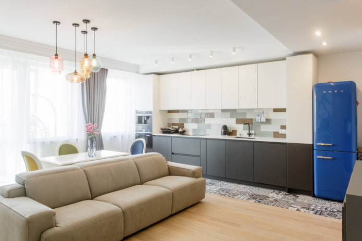
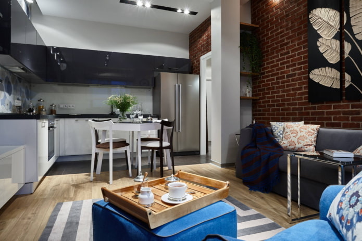
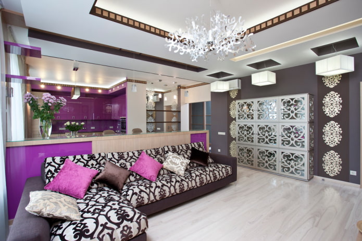
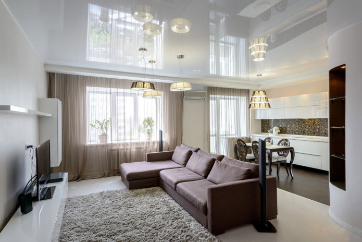
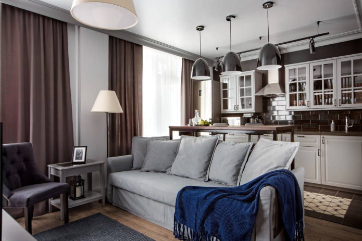
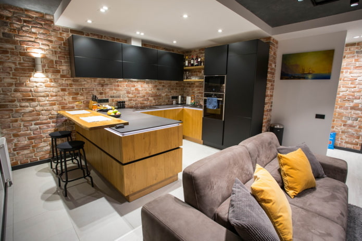
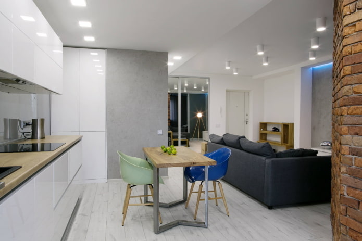
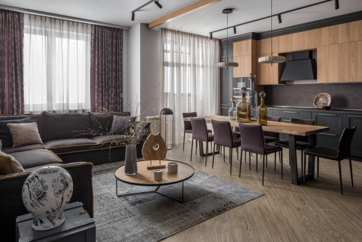
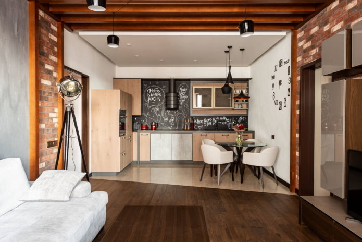
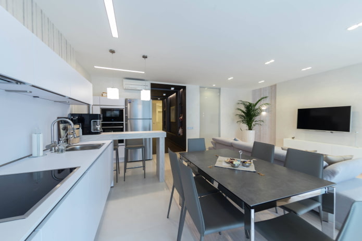
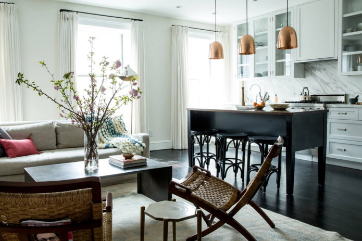
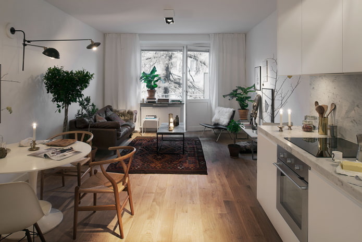
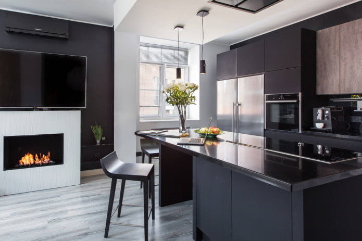
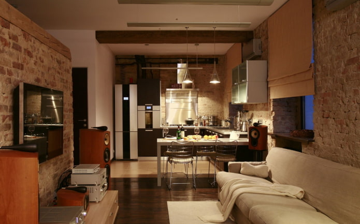
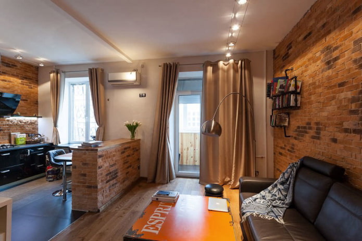
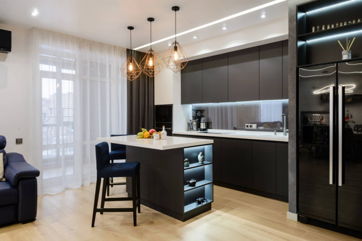
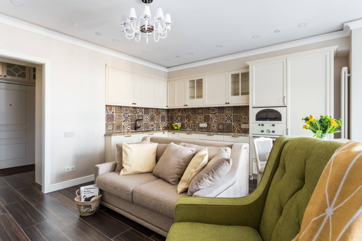
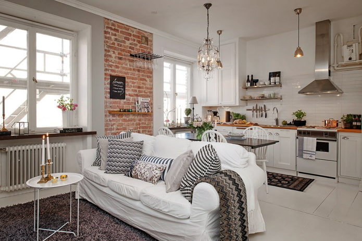
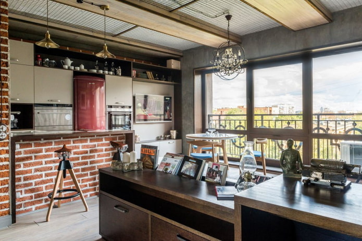
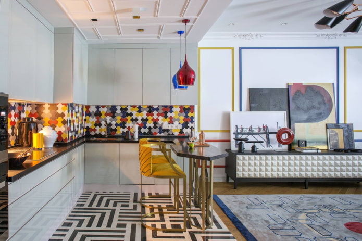
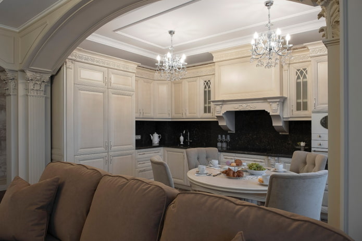
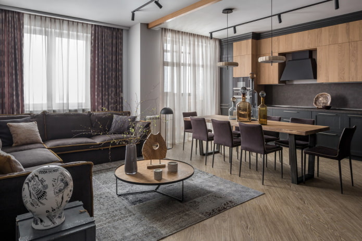
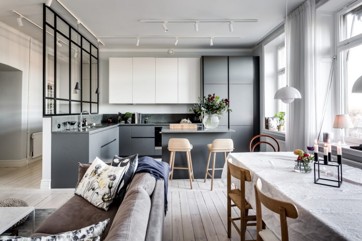
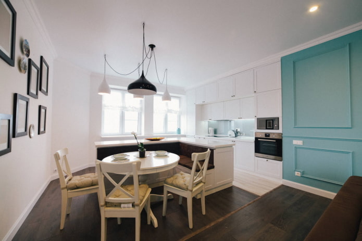
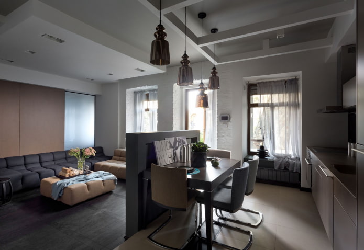
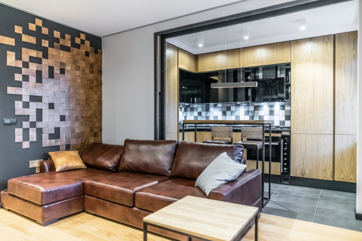
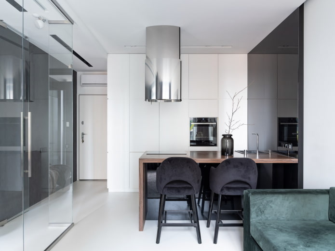
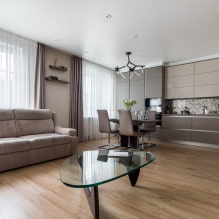
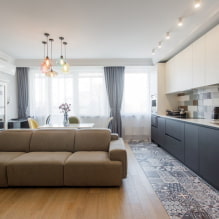
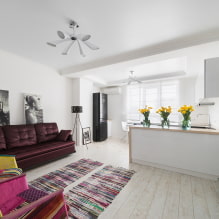
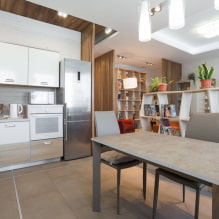
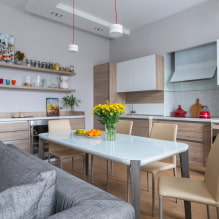
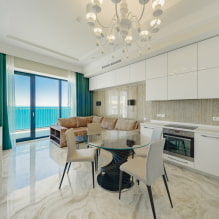
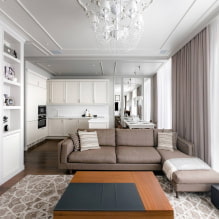
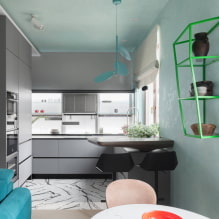
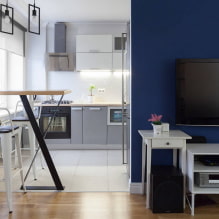
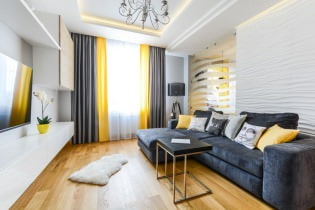 Choosing the best style of living room interior: 88 photos and ideas
Choosing the best style of living room interior: 88 photos and ideas Curtains in the living room: 70 stylish photo ideas in the interior
Curtains in the living room: 70 stylish photo ideas in the interior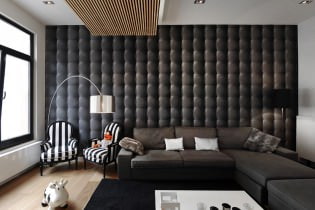 Wall decoration in the living room: choice of colors, finishes, accent wall in the interior
Wall decoration in the living room: choice of colors, finishes, accent wall in the interior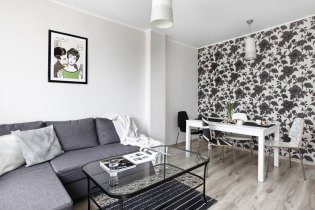 White and black and white wallpapers in the living room: 55 photos in the interior
White and black and white wallpapers in the living room: 55 photos in the interior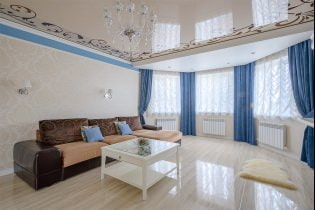 Stretch ceilings in the living room: views, design, lighting, 60 photos in the interior
Stretch ceilings in the living room: views, design, lighting, 60 photos in the interior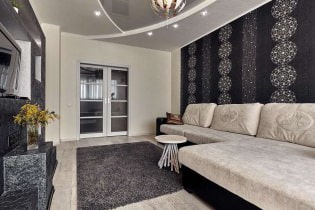 Wallpaper in the living room interior: 60 modern design options
Wallpaper in the living room interior: 60 modern design options