How to set up a very small kitchen
Kitchens with an area of 4 squares are found in small apartments, Khrushchev houses, in dachas, in country houses. To make it convenient for you to cook on it in the future, study the recommendations before repairing:
- Leave only the essentials. Make a revision of kitchen utensils, appliances, stocks, choose only what you use all the time - do not take up space with unnecessary things that lie simply because it is a pity to throw it away.
- Consider a storage system. The secret of order is that every thing should have its place. If nothing fits in the standard layout, make a three-tiered one or order pencil cases.
- Prefer compact size. Reduce the depth and width of the cabinets: saving even 10 cm will benefit.
- Make a custom headset. A modern built-in kitchen allows you to use every centimeter of 4 square meters of space - this is important in a small area.
- Choose minimalism. The absence of unnecessary details, an empty countertop, things hidden behind the facades help to maintain order, visually enlarge the room.
- Prefer white. White and other lightest shades will visually enlarge the kitchen of 4 square meters. And if the headset is in the color of the walls, it will generally dissolve in space.
Layout options 4 sq m
Initially, you should know one important thing: you have to choose which is more important - a spacious kitchen set or a solid dining table? Because on an area of 4 square meters, everything will not fit at once.
The design of a kitchen 4 square meters begins with drawing up a plan: they determine the location of communications, openings of windows, doors, and also measure the length of the walls. Next, decide how big you need a set: in a kitchen with an area of 4 square meters, it can be straight, angular. If there is enough space in width, you can make a U-shaped one, one part of which will be a peninsula or a bar counter as a dining area.
The photo shows a bright compact headset
Do not forget about ergonomics and the rule of the working triangle:
- the order of zones with a linear layout: sink, stove, refrigerator;
- leave 40-60 cm between the sink and the stove for cutting food;
- in a corner kitchen of 4 sq. meters, the sink is placed in a corner, but for convenience you need to order a module with a beveled edge;
- to save space on the countertop, the stove is changed to a 2-burner one.
If you are not satisfied with the option of replacing the dining table with a counter or peninsula, install a small round or square table, maximum 80 cm wide. There is enough room behind it for two.
In the photo, built-in kitchen furniture
In what colors is it better to arrange?
Of course, the main color is white. In his arsenal there is a huge selection of shades, including gray, yellow, blue, pink, greenish. Consider this when choosing paint or wallpaper - the subtone should preferably be combined with furniture, appliances.
Advice! For high three-tier kitchens, the lower, upper floors are made in the color of the walls, and the middle one - in contrast. Thus, you will achieve depth, create the right accent.
In a small kitchen, it is permissible to replace white with gray or beige, if they are more suitable in style. The first is used in warm southern rooms, the second - in cold northern ones. Choose the lightest shade possible.
In the design, you can use pastel colors - blue, yellow, green. The main thing is that it is not saturated.
The photo shows the interior in white tones
Recommendations for finishes and materials
In a kitchen of 4 square meters, give preference to monochromatic neutral surfaces.
Walls. Often tiles are used throughout the entire area - the main thing is that it is small and light. Any shape: boar, square, hexagon. This is practical - after all, the walls are close to each other, there is a great chance to stain even the side farthest from the slab. High quality paint or washable wallpaper will also work. Wall murals with perspective will help to visually enlarge the room.
Advice! If you want a wallpaper with a pattern, choose the smallest, low-contrast possible. Example: small flower, polka dots.
Apron. Having abandoned the idea of covering all the walls with tiles, make it only on the apron area. Instead of tiles, ready-made fiberboard sheets in the color of the countertop are suitable.
In the photo, wall decoration with tiles
Floor. Classic options are linoleum or laminate. Don't go with the lightest or the darkest; mid tones are more practical.
Ceiling. Don't experiment - standard white is best. If you are doing a stretch, order a glossy canvas - reflective surfaces expand the space.
In the photo, an apron from a hog
Selection and placement of furniture and appliances
We will talk about the headset separately in the next section, before that we propose to deal with household appliances.
- Refrigerator. Many take it to another room or corridor, thereby condemning themselves to inconvenience while cooking. It is better to leave the refrigerator, and choose a full-size, rather than a compact under-table model.
Advice! Instead of a refrigerator in another room, it is better to take out a sideboard with utensils that you rarely use or take out only before the arrival of guests.
In the photo, compact kitchen appliances
- Dishwasher. A narrow 45 cm model can be placed on 4 square meters.
- Gas water heater. Do not leave it in plain sight, hide it behind the facade - this way the appearance of a small kitchen of 4 sq. M will be better.
In the photo, a washing machine under the countertop
- Washer. If it is possible to remove it from the kitchen - remove it! You should not take up space, which is so small. Or place it under the lower tier, but at the same time you will have to order 2 upper ones for storage.
- Plate. The hob with built-in oven is more compact than the free-standing model. In addition, you can choose a narrow cooktop, for 2-3 burners. And put the oven in the pencil case altogether.
Advice! To save space, buy an oven with a microwave function.
In the photo, a variant of masking a gas column
Which kitchen set is right for you?
We have already mentioned that the built-in kitchen is 4 square meters more convenient. You will take into account all the features of a small kitchen, use every centimeter, arrange everything the way you need it. The only disadvantage of the building is the price. But a headset is a long-term investment, so it makes sense to invest now in order to enjoy the result for many years to come.
In the photo there is a compact kitchen set
As for the layout - a small-sized kitchen of 4 square meters can be located in one line or at a corner.
- Straight. Compact, there will be a place for a dining table. Of the minuses - little storage space, very small work area. Suitable for those who do not like to cook, has a small amount of things to accommodate.
- Corner. More spacious, there is enough room for cooking. There is enough space underneath to install a washing machine, dishwasher. If you make one of the sides along the window, you can leave room for chairs at the bottom - thereby you organize a cozy dining area at no cost.
Pictured is a classic furniture design
Organization of lighting
There should be a lot of light in the interior of the kitchen! Even the brightest center chandelier is worse than a few individual spots or busbars with directional lights.
If there are bulky vertical cabinets above the countertop, take care of additional illumination of the working area - the LED strip will do this task perfectly.
The photo shows bright ceiling lights
Photo gallery
A tiny kitchen of 4 square meters can be cozy, functional! Consider our recommendations during renovation to expand your small kitchen.

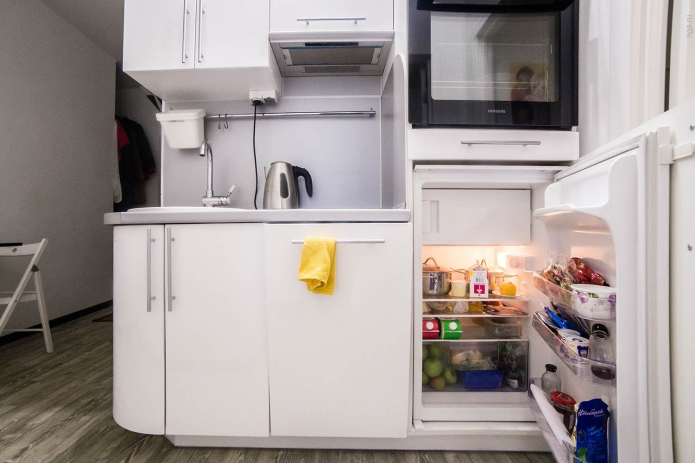
 10 practical tips for arranging a small kitchen in the country
10 practical tips for arranging a small kitchen in the country
 12 simple ideas for a small garden that will make it visually spacious
12 simple ideas for a small garden that will make it visually spacious
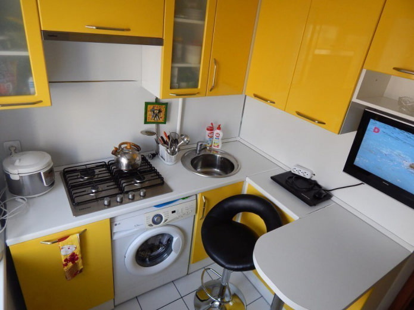
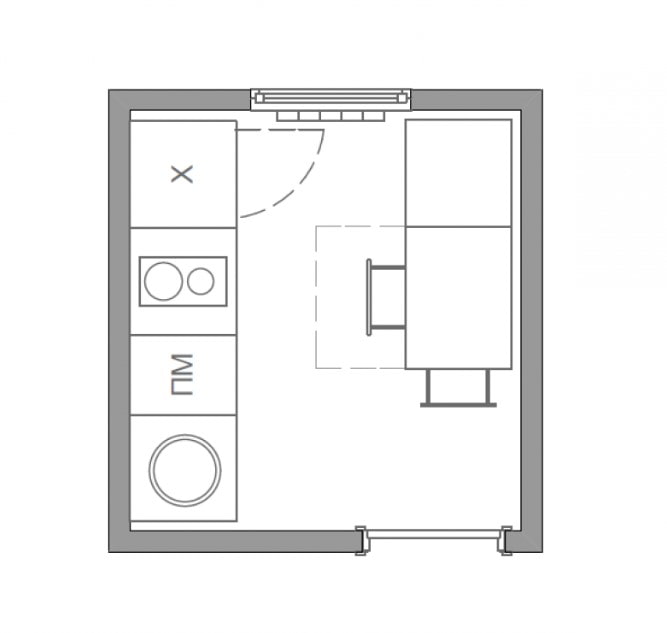
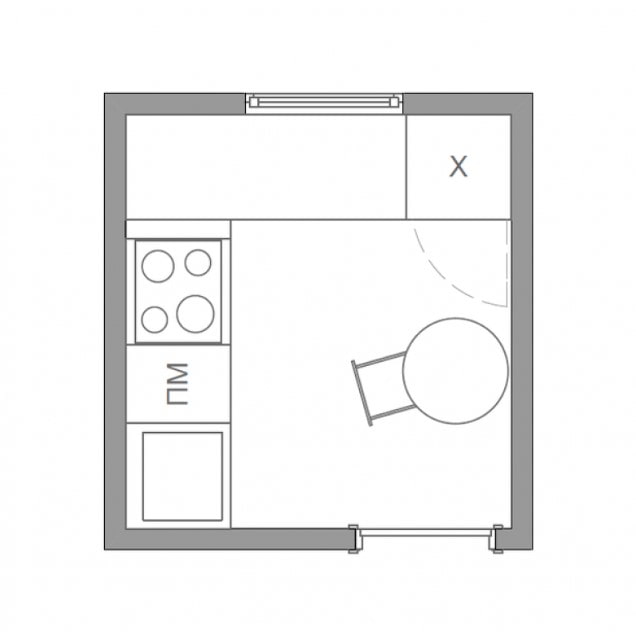
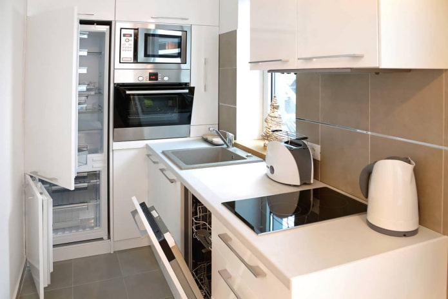
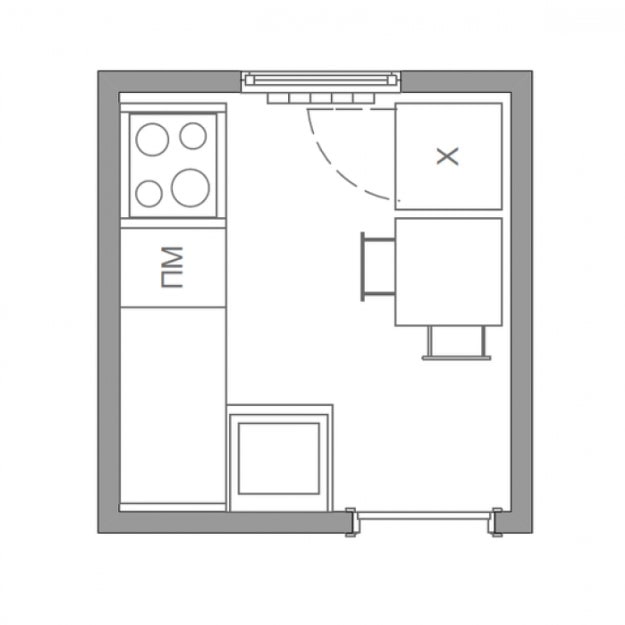
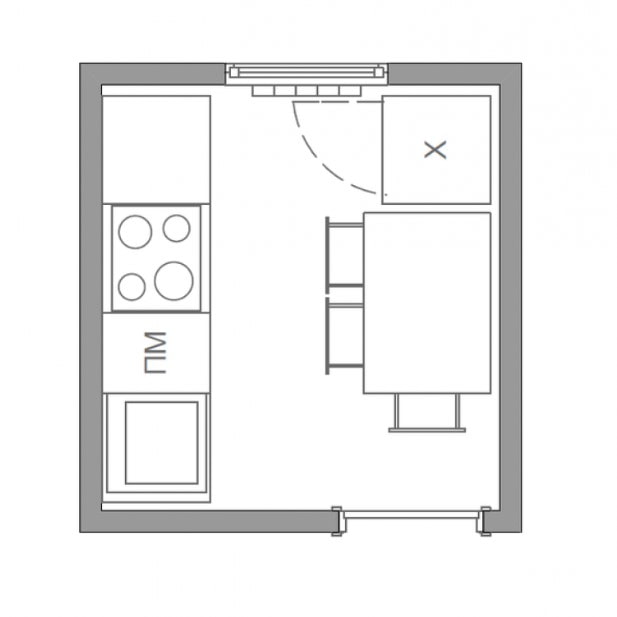
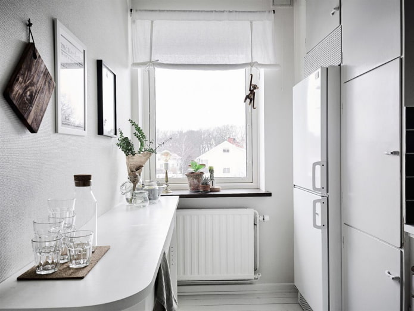
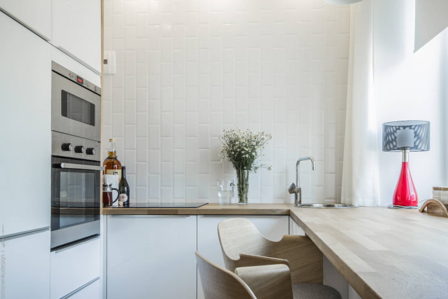
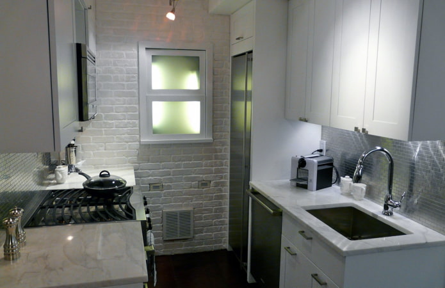
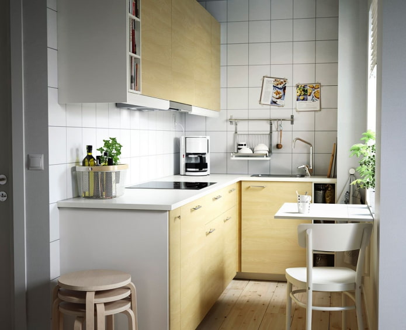
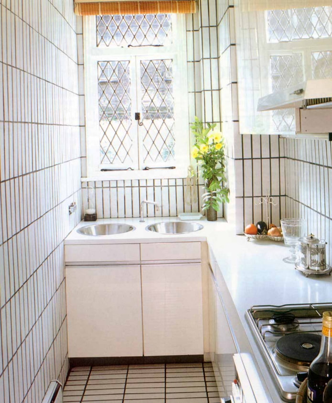
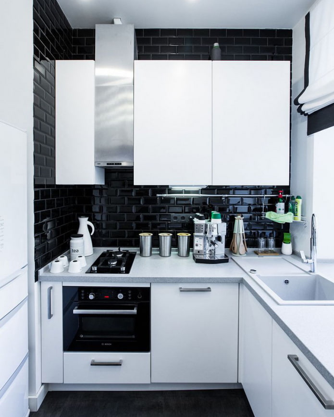
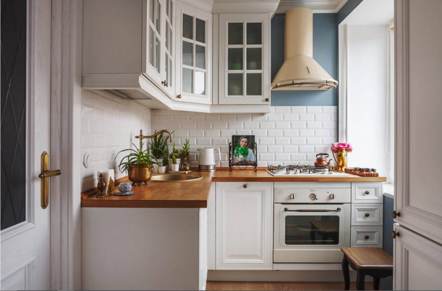
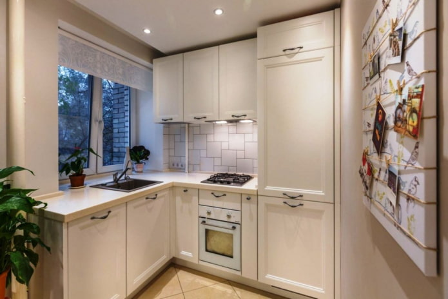
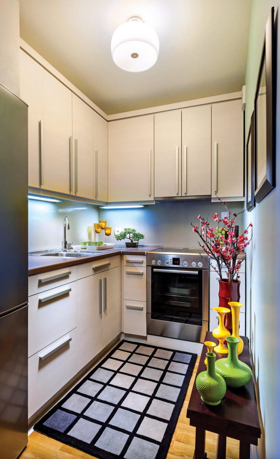
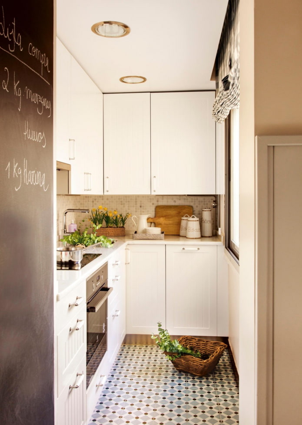
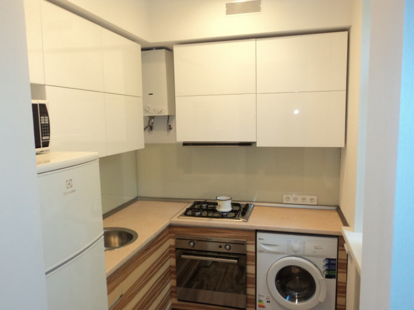
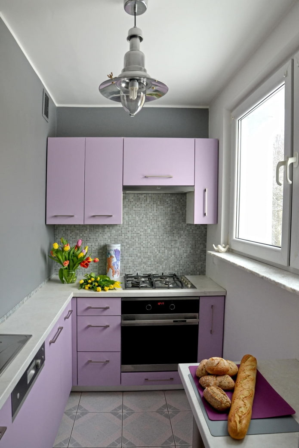
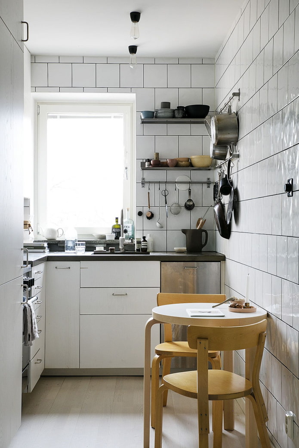
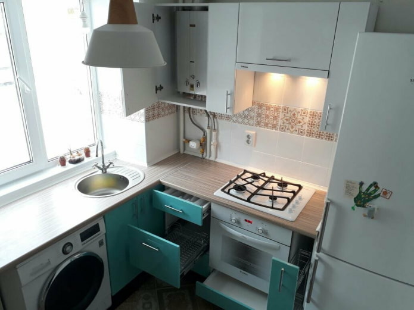
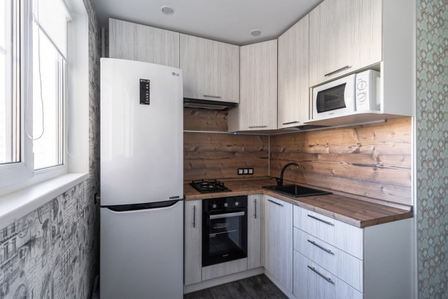
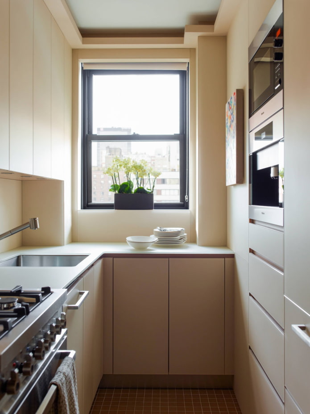
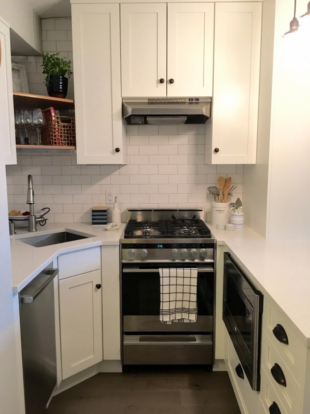
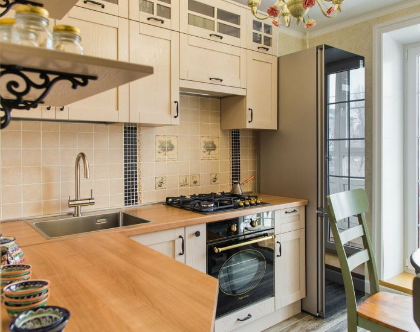
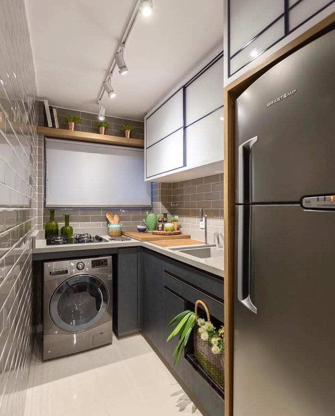
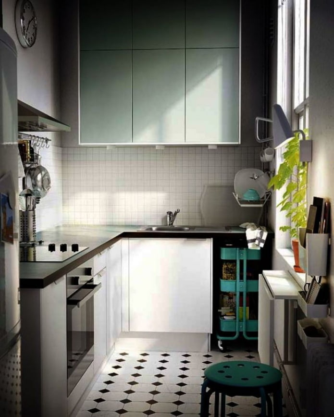
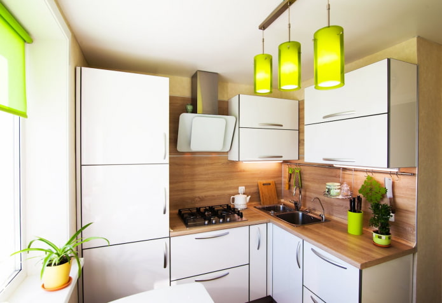
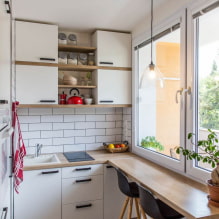
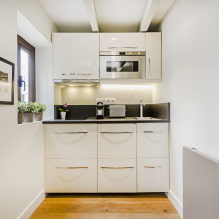
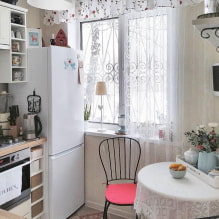
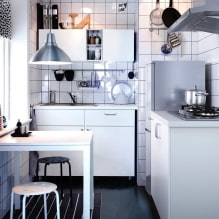
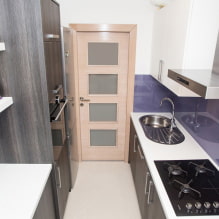
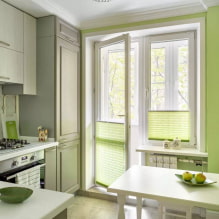
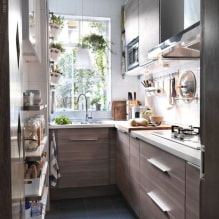
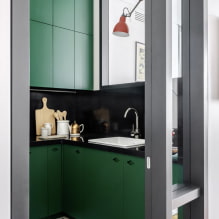
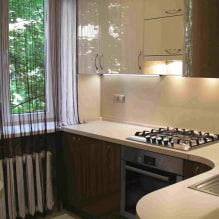
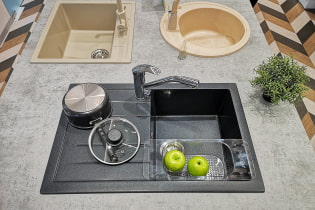 How to choose the color of your kitchen sink?
How to choose the color of your kitchen sink?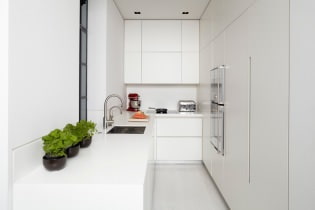 White kitchen set: features of choice, combination, 70 photos in the interior
White kitchen set: features of choice, combination, 70 photos in the interior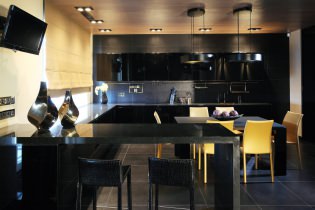 Black set in the interior in the kitchen: design, choice of wallpaper, 90 photos
Black set in the interior in the kitchen: design, choice of wallpaper, 90 photos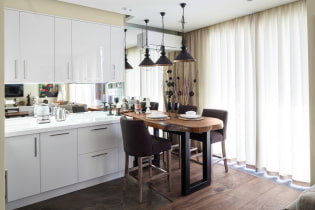 How to choose curtains for the kitchen and not regret it? - we understand all the nuances
How to choose curtains for the kitchen and not regret it? - we understand all the nuances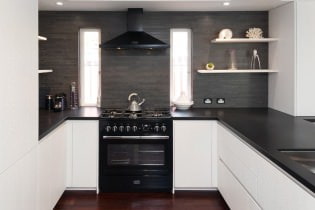 Design of a white kitchen with a black countertop: 80 best ideas, photos in the interior
Design of a white kitchen with a black countertop: 80 best ideas, photos in the interior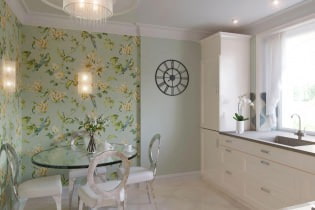 Kitchen design with green wallpaper: 55 modern photos in the interior
Kitchen design with green wallpaper: 55 modern photos in the interior