Features of arranging a small kitchen
A small 2 by 2 kitchen is equipped in a completely different way. Basic principles of space design:
- Light colors. Ideally, white should prevail, while it is advisable to choose the color of the facades in the color of the walls.
- Vertical instead of horizontal. Instead of a 2-by-2 two-tier corner kitchen, put a straight line, but consisting of three levels.
- Multifunctionality. Do not take up space with a separate dining table - make the peninsula as an extension of the kitchen: it is convenient to cook and eat on it.
- Ergonomic At 2 meters, one way or another, all things will be at hand, but they must be placed in the correct order.
- Built-in kitchen set. Modular does not take into account the characteristics of the room and after its installation there will be free space. To use every centimeter, order custom built-in furniture.
- Small size. Chairs, instead of a sofa, a smaller width of equipment or depth of cabinets will help win the battle by millimeters.
Choosing a convenient layout
The layout of the kitchen with an area of 2 by 2 is selected based on the following parameters:
- storage space for utensils;
- the size of the empty countertop;
- dimensions of the dining area.
The straight kitchen, 2 meters long, is suitable for those who do not like to cook. This option is the most compact and after installing all the additional accessories (sink, hob), you will have a maximum of 60 cm of tabletop for cutting food. Although, if you move the refrigerator out of the line to the other side or use a 2-burner stove instead of a standard 4-burner one, the work area can be made a little larger.
Advice! The working "triangle" in a straight kitchen is built in a line in order: sink, stove, refrigerator. Leave at least 30 cm of free space between the two zones.
The photo shows an example of placing equipment in a tiny area.
The angular arrangement of furniture is universal. The L-shaped design in a 2 by 2 meter kitchen is not as compact as a linear one, but such a headset has more storage space and a more spacious working area. Usually, one side is fully or partially used as a dining room, equipping a peninsula on a windowsill without cabinets below. In order not to lose in storage volume, install the third row of cabinets at the very top - there will be seasonal or rarely used items.
The most bulky headset option is U-shaped. But keep in mind that if you place it on 4 square meters, the kitchen will become even smaller: therefore, this arrangement is usually chosen for kitchens-niches in studios where it is planned only to cook. In this case, the table is located in the living room, or at the junction of two rooms.
Important! The optimal gap between two rows is 1.2-1.4 meters. That is, you will have to install cabinets opposite each other, 40 cm deep.Or place standard 60 cm cabinets on one side, and 20 cm on the other.
In the photo there is a layout with a dining table
What color is better to arrange?
White. The best choice for small kitchens. When choosing, pay attention to the temperature of the shade: with a yellow, orange undertone, it is suitable for a kitchen with northern windows. With blue, green - with southern ones. White make the ceiling, walls, headsets, apron, even textiles.
The photo shows the interior in white
Beige. Warm shade close to white. It is a little darker, warmer, more comfortable. Use if your kitchen lacks sun.
Grey. In small sunny kitchens it is often used: it cools, relaxes, refreshes the interior. Suitable for various styles: scandi, loft, modern.
Pastel. Delicate blue, green, yellow, lilac shades are a great choice when you want something colorful and unusual. It is better to combine with one of the previous neutral shades, while using either in equal proportions or in small areas: facades of the lower or middle row, apron, wallpaper pattern.
In the photo, the design is in a pastel green shade.
Bright and dark tones in very limited quantities will add depth, character to the design. Use very carefully: furniture handles, decor, small accessories.
Recommendations for the choice of finishes and materials
The most difficult decision that you have to make before repairing a miniature kitchen is how to decorate the walls. On an area of 4 squares, the spray will even reach the opposite surface, so you should take care of the ease of cleaning in the future now.
The following options will work for you:
- Floor-to-ceiling tiles or tiles. Choose small dimensions: maximum 25 * 25 cm.
- Washable paint. There are special compositions for kitchens, from the resistant surface of which any liquid simply flows off.
- Washable wallpaper. The most short-lived option, it is best to take vinyl.
- PVC panels. It is forbidden to use near open flames and high temperatures, so it is better to make an apron from tiles.
- Decorative plaster. Cover with a special protective compound against water and dirt.
The ceiling is usually painted with white water-based emulsion, or made tension. In the second case, choose a glossy canvas, it visually enlarges the space.
In the photo there is a bar counter on the windowsill
The floor should be the darkest surface. In a small kitchen, linoleum is laid, laminate or tiles are laid. The last material is cold, so install a warm floor system in the room before installing it.
We select furniture and appliances
We have already discussed the layout of the kitchen unit, it remains to say a few words about the facades: for your small kitchen, glossy or glass ones with rounded edges are best suited. Reflective surfaces have a visual expansion effect.
The photo shows the bright facades of the upper cabinets
Refrigerator. Do not save space, especially if the apartment is home to 2 or more people. Take a complete home appliance with sufficient volume. It is best to install it in the corner by the window.
Cooking surface. Often 4 burners are not needed, so you can safely save space on the countertop and personal savings by choosing a 2 or 3-burner model.
Oven. There are models not 60, but 45 centimeters wide - if you do not have to cook for a huge family every day, it will be enough.
PMM. The dishwashers are also 45 cm long - enough for a family of 2.
Choose small appliances for the kitchen with special care: do not store unnecessary appliances that you use 1-2 times a year. If you furnish the room with only the essentials, there will be enough space for everything.
What kind of lighting and decor to choose?
There should be a lot of light in the kitchen! Natural light from the window should not be covered with roller blinds or blinds - let the sun's rays freely penetrate the room.
There are usually several sources of artificial light. Ceiling lighting should not be made central, it is better to place 4 spots around the entire volume of the ceiling.
Illumination of the working area is required if there is at least one row of hinged modules above the tabletop. It is usually done using an LED strip.
The dining table is illuminated by a suspension hanging from the ceiling.
Decor, unlike light, needs a minimum. Do not stuff shelves and countertops with unnecessary parts. Maximum functional accessories: beautiful cutting boards, dishes, potholders.
In the photo there are open shelves above the countertop
Examples of design in various styles
If you look at the photo, kitchen 2 2 looks best in modern minimalist styles.
Scandinavian. One of the most suitable for a small kitchen is white, beautiful decor, glossy surfaces.
Minimalism. If you are willing to voluntarily give up excesses, choose it.
Loft. Be careful with dark shades - instead of a red brick wall, for example, it's better to make a white one.
High tech. New technologies will help you use every millimeter wisely in a small kitchen.
Modern. Straight laconic forms, a muted palette, nothing superfluous are a great way to equip a kitchen.
The photo shows a gray headset in a modern style
Photo gallery
Now you know the optimal recipe for a comfortable kitchen. Check out our gallery for more ideas.

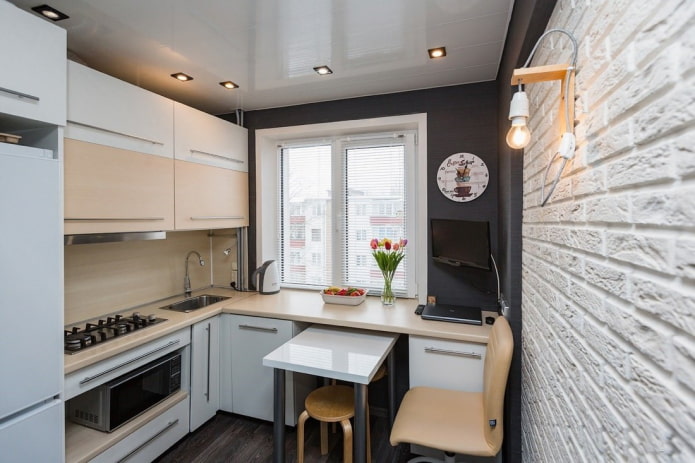
 10 practical tips for arranging a small kitchen in the country
10 practical tips for arranging a small kitchen in the country
 12 simple ideas for a small garden that will make it visually spacious
12 simple ideas for a small garden that will make it visually spacious
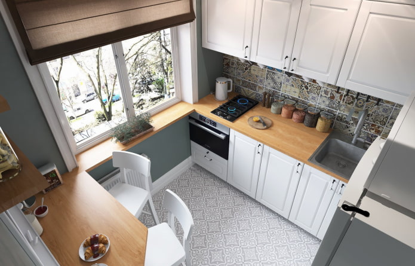
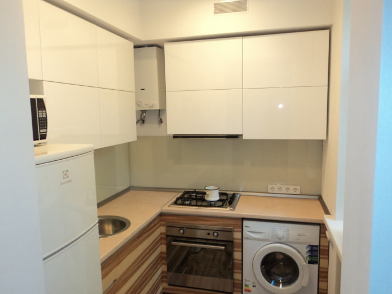
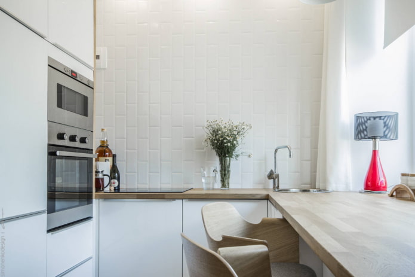
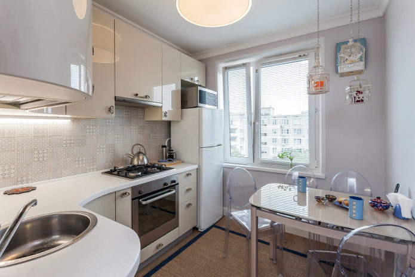
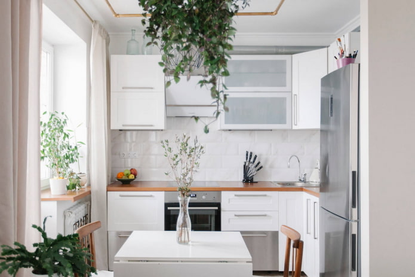
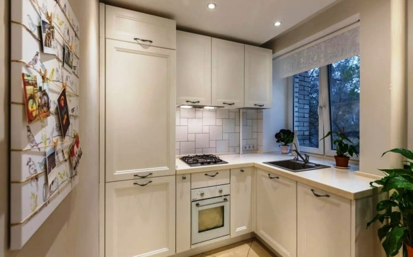
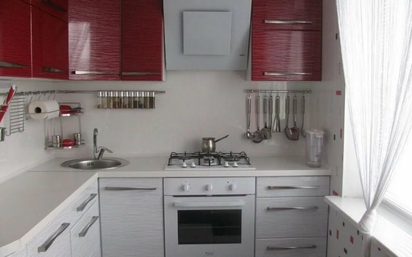
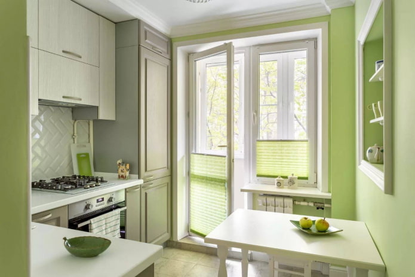
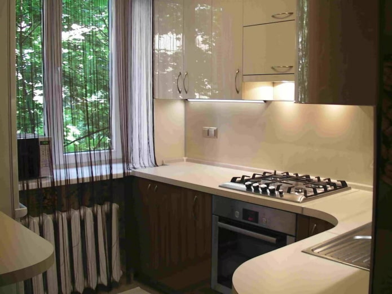
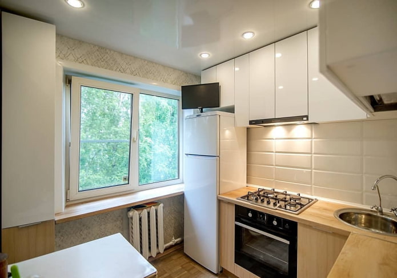
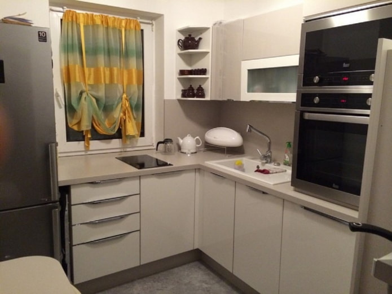
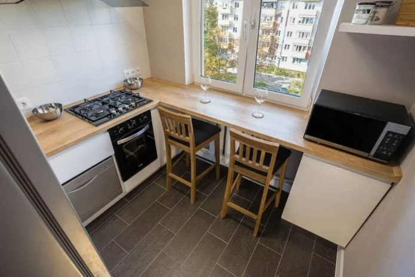
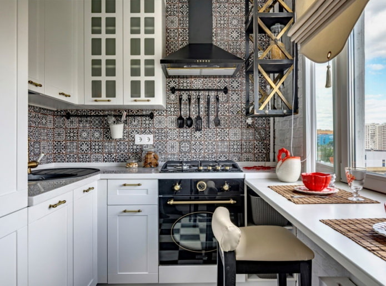
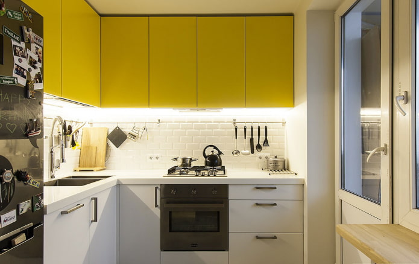
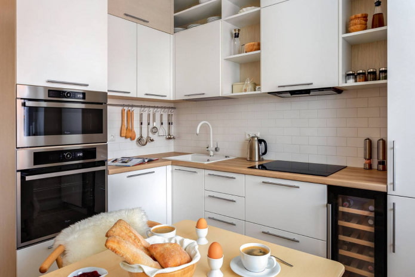
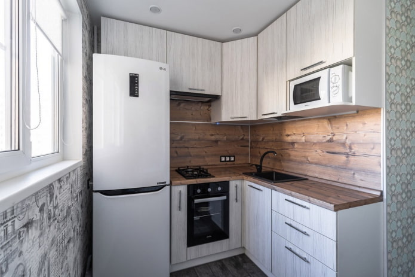
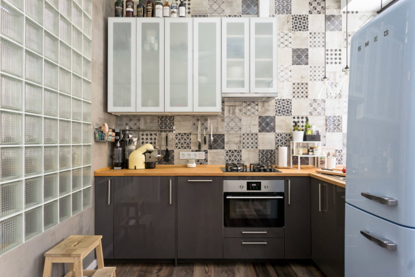
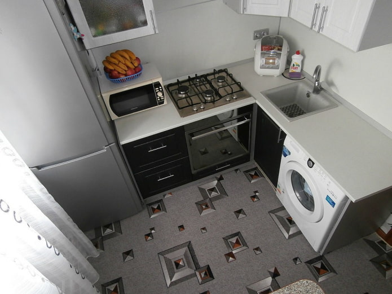
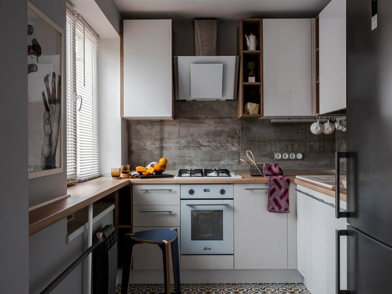
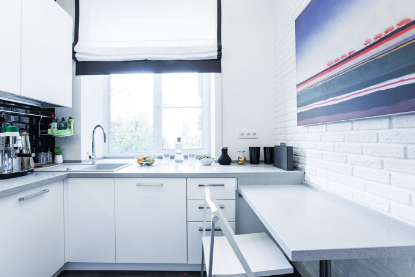
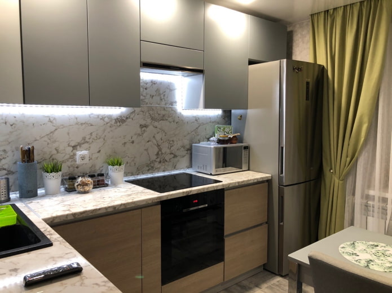
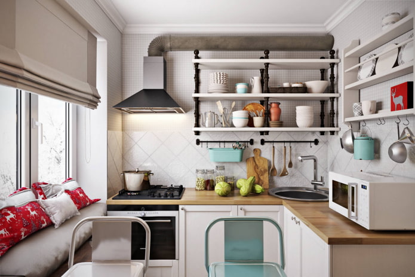
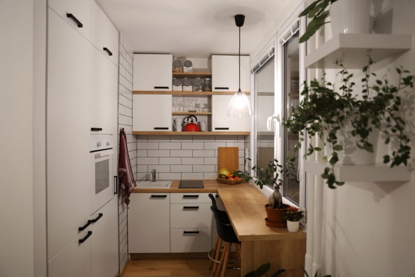
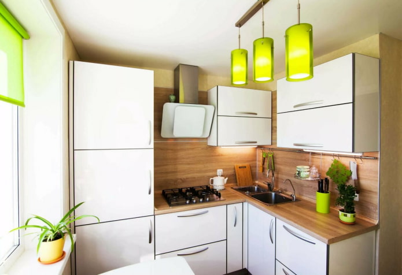
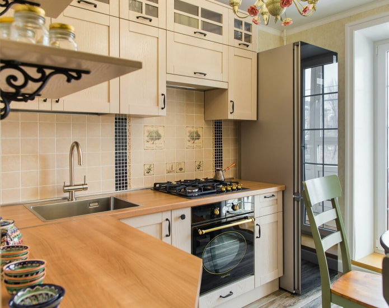
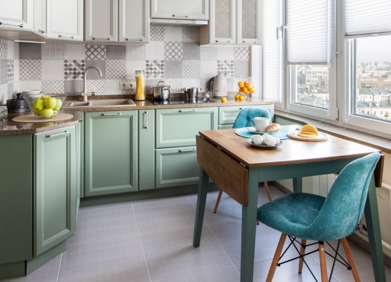
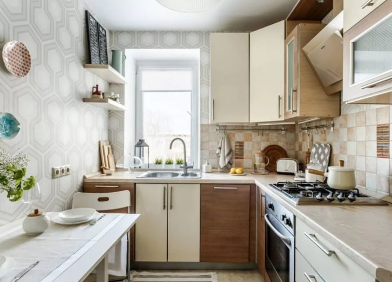
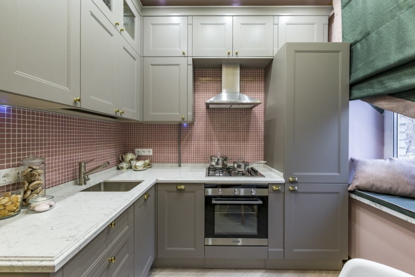
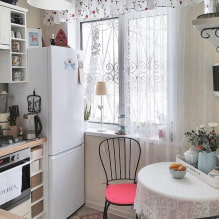
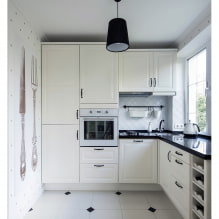
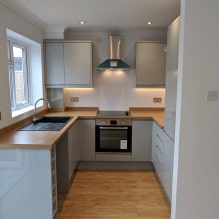
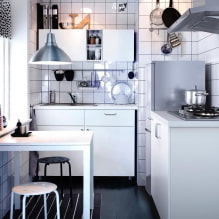
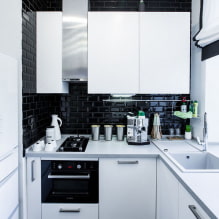
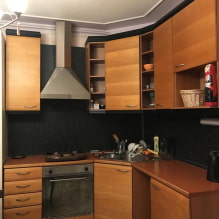
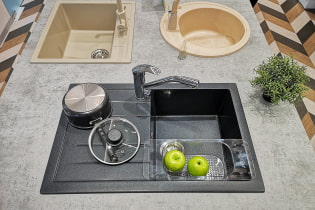 How to choose the color of your kitchen sink?
How to choose the color of your kitchen sink?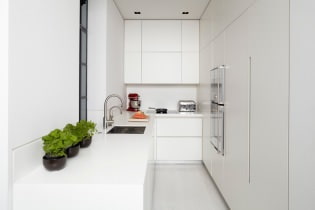 White kitchen set: features of choice, combination, 70 photos in the interior
White kitchen set: features of choice, combination, 70 photos in the interior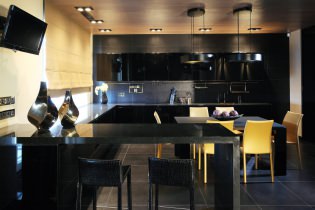 Black set in the interior in the kitchen: design, choice of wallpaper, 90 photos
Black set in the interior in the kitchen: design, choice of wallpaper, 90 photos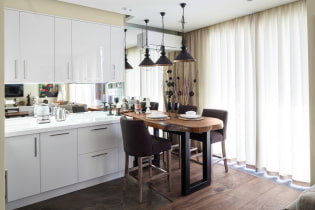 How to choose curtains for the kitchen and not regret it? - we understand all the nuances
How to choose curtains for the kitchen and not regret it? - we understand all the nuances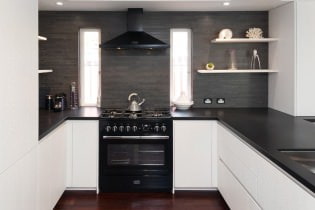 Design of a white kitchen with a black countertop: 80 best ideas, photos in the interior
Design of a white kitchen with a black countertop: 80 best ideas, photos in the interior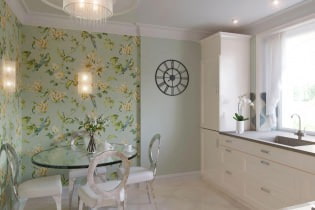 Kitchen design with green wallpaper: 55 modern photos in the interior
Kitchen design with green wallpaper: 55 modern photos in the interior