Design features
The interior of the kitchen in Khrushchev has a number of features. And leaving them unattended means depriving yourself of a comfortable space in the future. Khrushchev is distinguished by:
- small area - 5-6 square meters;
- low ceilings - 250-260 cm;
- inconvenient location of ventilation and drainpipes;
- gasification;
- partitions without load-bearing function.
Kitchen layout options
The layout of the kitchen in Khrushchev requires a competent approach, because 6 sq. m. you need to fit the working and dining areas, all the necessary equipment and storage space.
In the photo there is a kitchen with a bar counter and a dishwasher
Arrangement schemes for furniture and appliances in a Khrushchev kitchen
We have already said that in Khrushchev's kitchen, there are no load-bearing partitions, which means that it can be re-planned if desired. If you decide to take such a step, get permission from the BTI before the start of the restructuring.
- Combining a kitchen with an adjacent room is possible in Khrushchev only if there is no gas stove. Thus, as a result of the redevelopment, you will get a studio in which the cooking and eating areas can be easily divided.
- In a gasified apartment, it is possible to transfer the partition, due to which it will be possible to arrange everything you need on the increased area.
What to consider when repairing a Khrushchev?
Kitchen renovation in Khrushchev does not tolerate haste and guesswork - you must have a clear plan for the future premises in order to represent the required amount of electrical, plumbing and finishing work. When the sockets and pipes have been moved, proceed with the finishing.
How to decorate the walls?
Beauty and practicality are the main points when choosing a material for walls. Due to the proximity of objects to each other, you need to choose an easy-care coating (wallpaper, paint, tiles, panels) - grease can even get on the wall opposite to the stove, so the entire kitchen should be easy to clean.
Optical illusions on the walls neutralize some of the problems. A vertical strip will help to visually raise the ceiling, and a horizontal strip will increase the space of a narrow room. Wallpaper with a small pattern expands the kitchen, a large pattern, on the contrary, is therefore suitable for decorating only part of the wall.
Another unusual solution is mirrors. They can be used to design an apron or make windows in furniture facades.
Pictured kitchen wallpaper with geometric print
What kind of kitchen floors to make?
Optical illusion also applies to small kitchen floors. Diagonal styling will make the room in the Khrushchev wider, and the transverse will push the narrow room apart.
As for materials, tiles, laminate and linoleum are the most popular of them. The tile is practical, but for comfort it requires installation of the "warm floor" system. Laminate and linoleum need special care and do not like high humidity.
What is the best ceiling in the kitchen in Khrushchev?
The low height of the room and the presence of a gas stove leave their mark on the choice of ceiling finishes.Immediately exclude a simple chalky whitewash (short-lived in wet rooms), drywall structures (they hide an already low height), wallpaper (they will turn yellow and burn out over gas).
For whitewashing, choose a budget lime composition - it is easy to apply and is not afraid of moisture. But it is not recommended to wash such a surface.
Painting will solve the problem of regular maintenance of the ceiling, however, it requires perfect surface preparation - it is better to entrust this task to professionals.
Although the stretch ceiling conceals 4-5 cm, the glossy or satin surface will visually elevate the room. Among its obvious advantages are installation speed (2-3 hours), ease of maintenance, the ability to hide wiring, a beam and hide defects.
The stretch ceiling in the kitchen is made of waterproof and fireproof PVC.
Doorway design options
Arrangement of a kitchen in a Khrushchev with a gas stove requires a door. But the swing door, which takes up a lot of space, can be replaced with a sliding or folding one.In a tiny kitchen without gas, the door can be abandoned altogether - this will add space to the room. The opening can be made in the form of an arch or leave free door slopes.
The door is often inconvenient. To successfully set up a dining table or increase storage space, you can move it a few centimeters to the side or even equip an entrance on another wall. Reducing the width of the opening can also be an excellent solution.
Choosing a color scheme
The use of light shades (white, gray, beige) is an unmistakable design option for a small kitchen in Khrushchev. Such a room looks neater, more spacious and in fact turns out to be more practical than a dark one.
In the photo there is a monochrome snow-white kitchen
Bright accents (mint, lilac, purple, light green, blue, burgundy, olive) will help to avoid comparison with the interior of the hospital. An apron, appliances, part of facades or textiles can be colored.
Dark tones (black, brown) should be used with caution, but they can also play into your hands. For example, darkening individual sections (wall section, door) will add volume to the room.
Pictured is a red apron in a white kitchen
Selection and placement of furniture
When everything you need is at hand and there is nothing superfluous, cooking is a pleasure! Correct placement will help to achieve this.
Kitchen set in Khrushchev
When choosing furniture for a small kitchen in Khrushchev, prefer a custom-made modular kitchen - this way you will be sure that the entire space is effectively used.
- Linear or direct kitchen options in Khrushchev are suitable if the priority is the dining area. In this case, there will be very little space for storing and preparing food.
- A corner or L-shaped set is universal for any kitchen, and Khrushchev is no exception. The work surface is larger here, as well as spaciousness. And there is also a place for a dining table. A chamfered or rounded left end module will facilitate passage and protect against injury.
- A U-shaped kitchen is installed subject to the removal of the dining area to another room (living room or dining room). This is the most functional option possible.
- A two-row arrangement of furniture in the kitchen in a Khrushchev house along the walls requires at least a 2.5-meter width of the room or the manufacture of specially selected narrow cabinets. The distance between the rows must be at least 90 cm.
Pictured is a white kitchen set with a black apron
Dinner Zone
The size and location of the dining area is determined based on the free space and the number of family members.
- If 1 or 2 people live in the apartment, the usual table can be replaced with a bar counter, a tabletop on a windowsill, a folding wall table or a compact model.
- For 3-4 people, a dining table is needed, preferably a folding table. The square or rectangular slides up to the wall when needed, and the round saves space for static use.
- 5+ people are usually cramped in a compact kitchen; it is better to move the eating area outside the room.
Choosing the right chairs will also help you save space: stacking or folding models are ideal. Bulky sofas and corners should be discarded in order to save space.
In the photo there are different chairs with a round table
Storage systems
The task of equipping the kitchen with everything you need for storage may seem overwhelming, but it is not. Here are some ideas for a kitchen in Khrushchev:
- Suspended modules up to the ceiling. An additional row of top cabinets will increase the kitchen capacity by 30%.
- Roll-out boxes instead of a plinth. Low drawers are convenient for storing dishes, baking dishes and other items.
- Railing system. With its help, you can free the countertop and cabinets, while placing everything you need at hand.
How to compactly arrange the equipment?
In addition to cabinets and a dining table in Khrushchev's kitchen, you need to try to find a place for the necessary equipment.
Gas stove
In pursuit of the goal of preserving space, the standard hob is replaced with a 2-3 hotplate. Ovens are also narrow - a 45 cm cabinet will save as much as 15 cm, which is a lot!
Refrigerator
The size of the refrigerator also varies. Small models that fit into a niche under the countertop are suitable for 1-2 people. If you need a tall one, let it be thinner than usual - 50-60 cm.
Gas water heater
The safest way to place it is open. A model that matches the style of the rest of the household appliances will not be conspicuous. If a gas water heater in a Khrushchev must be hidden in a box, it should not have a back, bottom and top walls. And the distance to the side and front must be maintained at least 3 centimeters.
In the photo, the design of the kitchen in Khrushchev with a gas water heater
Washer
The most compact option is a narrow washing machine at the end of the kitchen (sideways to the facades). This way you can reduce the space it occupies by 20-30 cm. In a typical layout, the washer is placed next to the sink in the corner to reduce the "wet zone".
Microwave
Built-in appliances are most suitable for the kitchen in Khrushchev. So, for example, you can put an oven, washing machine or dishwasher and microwave oven in one pencil case. The non-recessed model is placed on the windowsill, hung on the wall or in one of the upper cabinets, so it does not interfere in the work area.
Hood in Khrushchev
A classic full-size cooker hood takes up the space of at least one module, therefore a compact built-in model is a priority. It also draws in odors while retaining storage in the closet above it.
Dishwasher
A narrow 45 cm dishwasher is a great choice! It is spacious and functional. If there is no extra 50 cm, give preference to desktop models, they can be placed in a pencil case or on a shelf.
We organize competent lighting
To make the kitchen freer in Khrushchev, light wallpaper alone is not enough. It's important to be smart about lighting your room.
- The chandelier in the center will perfectly replace the spots - they are brighter and do not create shadows that can ruin the kitchen.
- Above the working area, a directional light is needed - an LED strip or directional sconces will cope with this task.
- The table should be well lit - you can install a pendant light above it, but not too low.
We select practical curtains
Natural light is another element of proper lighting. Curtains conceal it, so in dark kitchens it is advisable to abandon them altogether.
If curtains on the windows are still needed, choose one of the options:
- lightweight tulle up to battery;
- roller blind;
- Roman curtain;
- jalousie;
- curtains-cafe.
What decor would be appropriate?
An excess of decor will make an already small kitchen even smaller, but if minimalism is not about you, stop at a small amount of decorations.
- Textile. Colorful chair cushions / seats and tea towels will liven up the interior.
- Plants. Indoor flowers on a windowsill or a composition in a vase will not take up much space.
- Utensil.A beautiful jug or brass saucepan may well become a functional decoration of the kitchen.
How does it look in different styles?
Laconic and light modern classics will make a small kitchen more spacious, but do not overload it with details.
In the photo, the interior of the kitchen in the Khrushchev in the style of Provence
Cozy Scandinavian style will also beneficially transform a room in a Khrushchev with the help of light.
Discreet hi-tech suits this area with an interesting design and a focus on functionality.
An aggressive loft doesn't have to be dark - paint the brick white, and leave black for contrasting accents.
Romantic Provence will delight creative personalities and become a highlight.
The photo shows a real example of a kitchen design in a loft-style Khrushchev
Photo gallery
A small kitchen has many features, but by paying attention to them, you will create a wonderful room that will decorate your apartment.

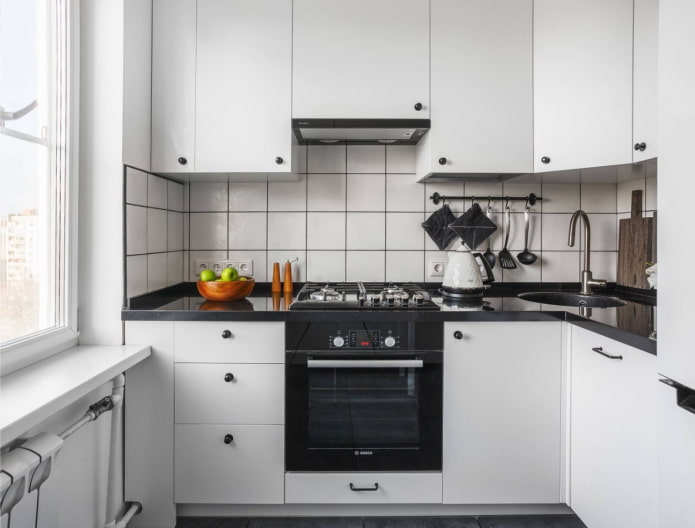
 10 practical tips for arranging a small kitchen in the country
10 practical tips for arranging a small kitchen in the country
 12 simple ideas for a small garden that will make it visually spacious
12 simple ideas for a small garden that will make it visually spacious
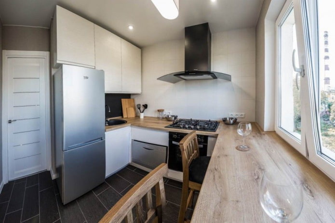
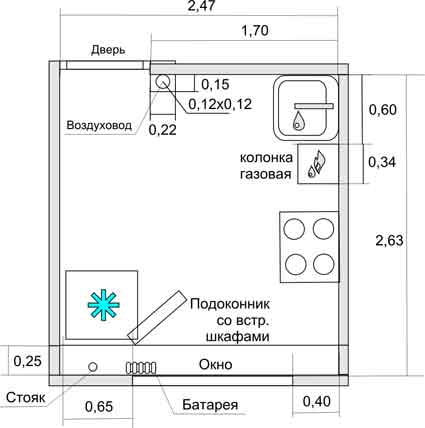
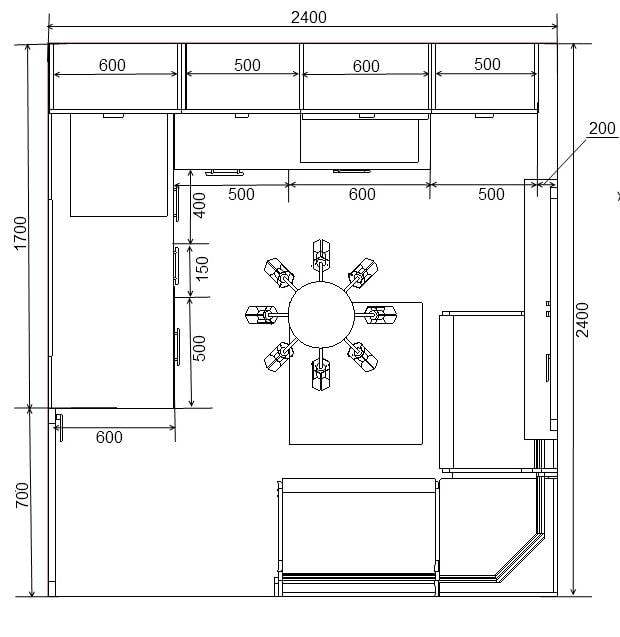
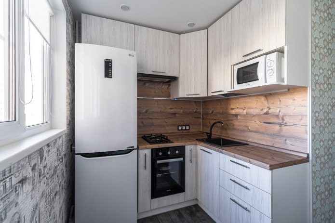
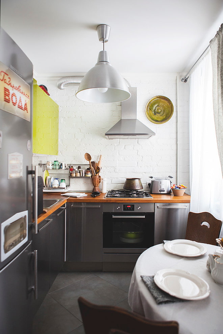
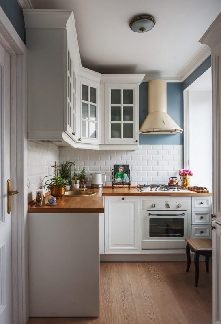
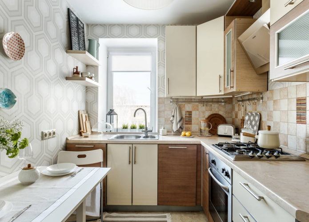
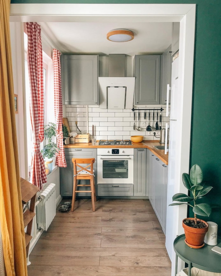
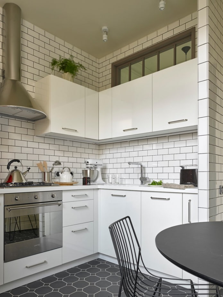
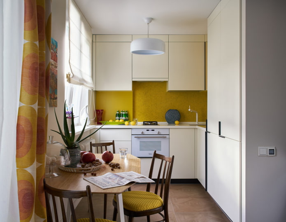
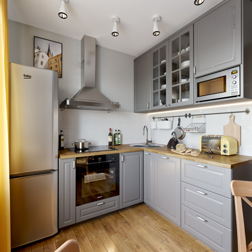
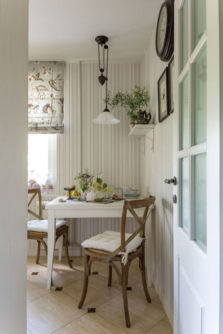
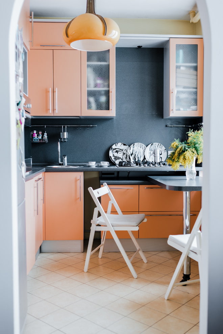
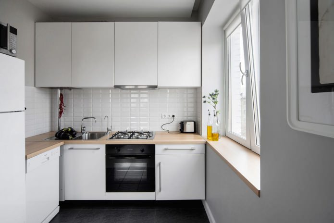
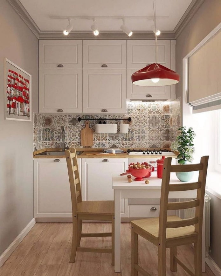
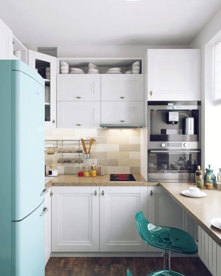
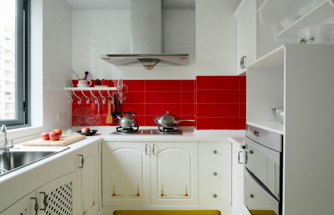
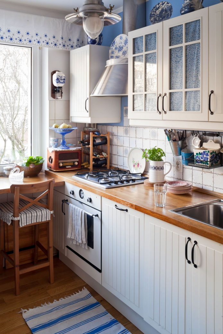
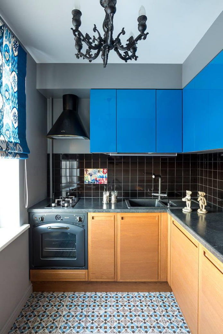
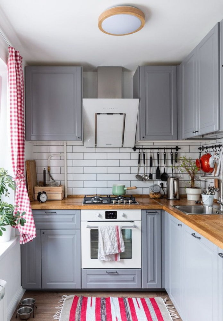
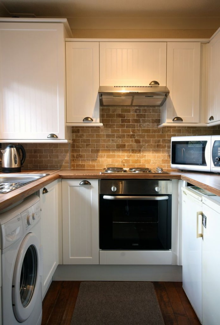
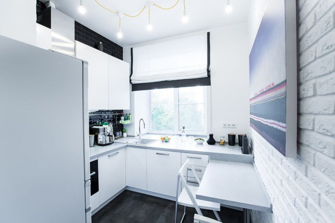
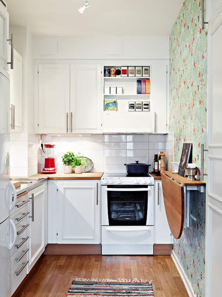
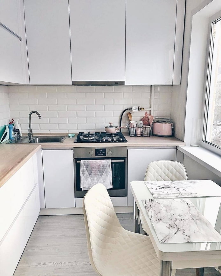
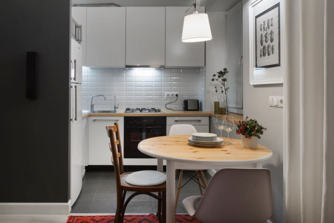
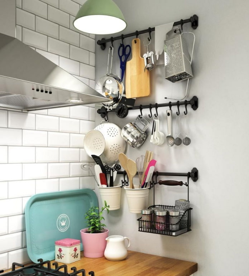
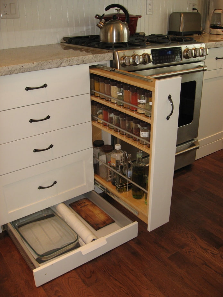
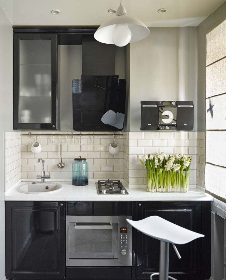
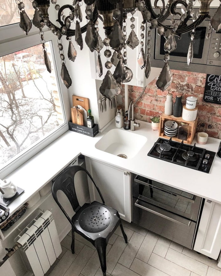
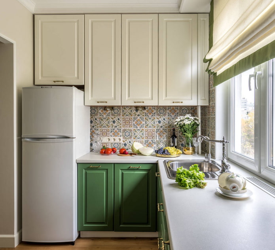
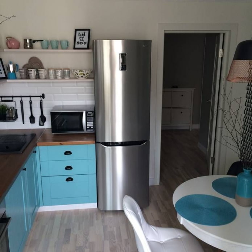
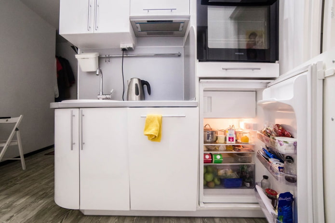
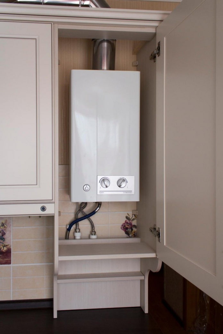
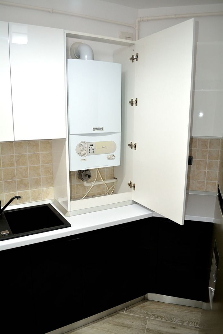
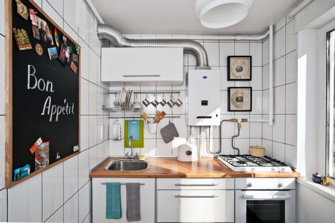
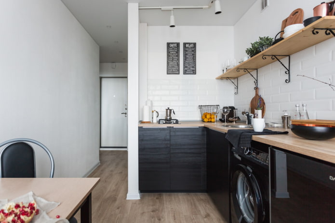
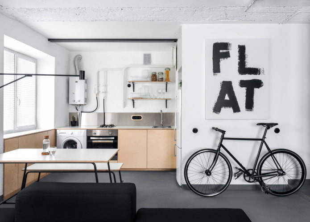
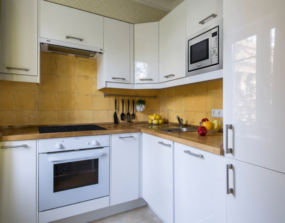
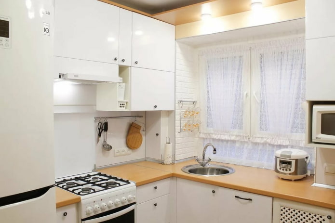
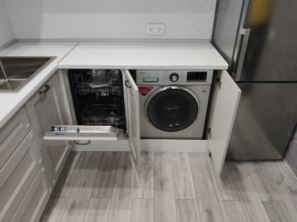
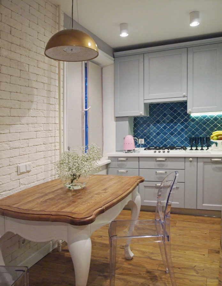
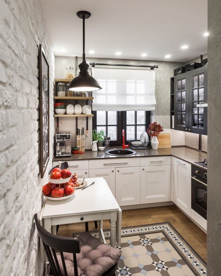
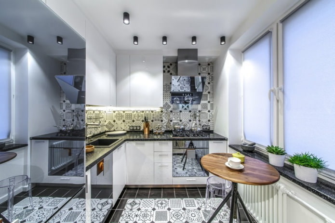
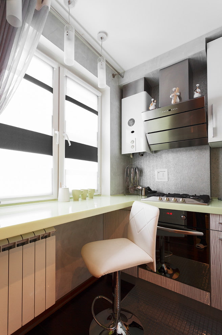
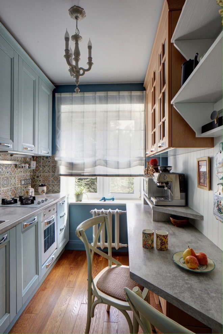
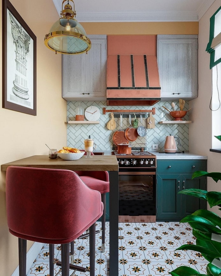
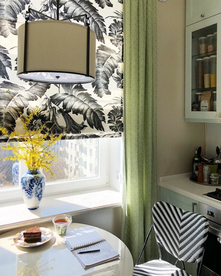
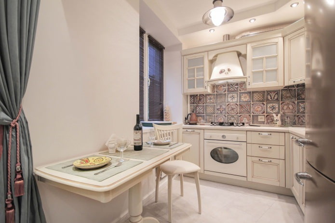
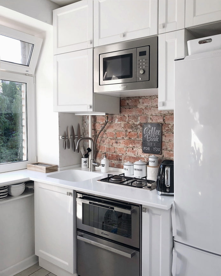
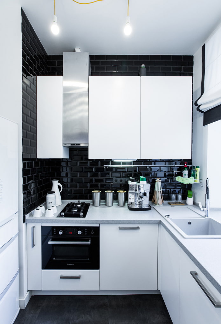
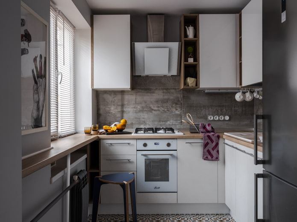
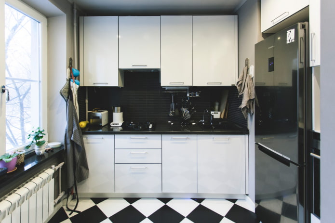
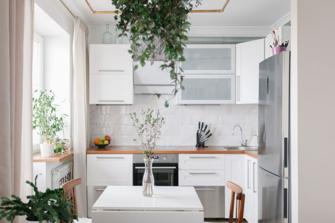
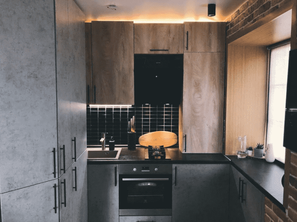
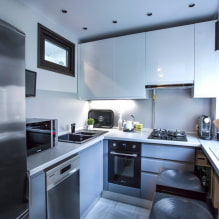
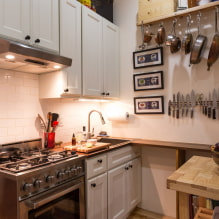
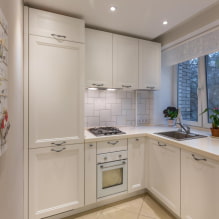
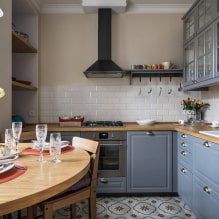
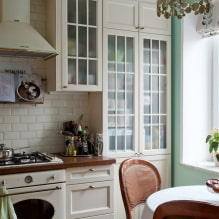
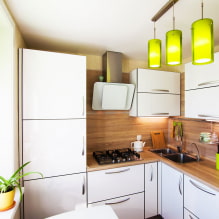

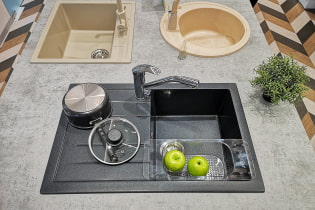 How to choose the color of your kitchen sink?
How to choose the color of your kitchen sink?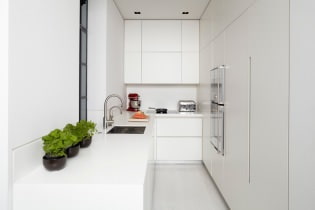 White kitchen set: features of choice, combination, 70 photos in the interior
White kitchen set: features of choice, combination, 70 photos in the interior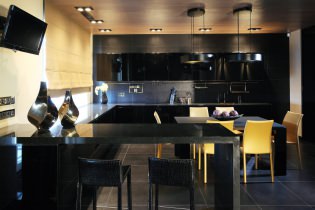 Black set in the interior in the kitchen: design, choice of wallpaper, 90 photos
Black set in the interior in the kitchen: design, choice of wallpaper, 90 photos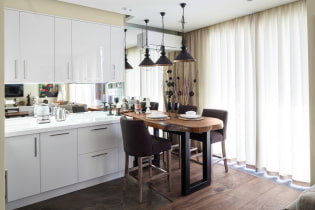 How to choose curtains for the kitchen and not regret it? - we understand all the nuances
How to choose curtains for the kitchen and not regret it? - we understand all the nuances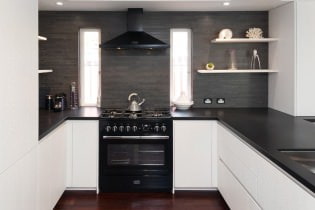 Design of a white kitchen with a black countertop: 80 best ideas, photos in the interior
Design of a white kitchen with a black countertop: 80 best ideas, photos in the interior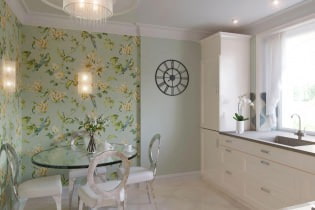 Kitchen design with green wallpaper: 55 modern photos in the interior
Kitchen design with green wallpaper: 55 modern photos in the interior