How to equip a small kitchen: design tips
Recommendations of professionals for organizing a cozy kitchen space of 5 sq.
- In order to furnish a room, it is better to choose transformable furniture such as folding tables and folding chairs. Hinged, corner structures or storage systems up to the ceiling will allow you to effectively use the area.
- It is appropriate to replace conventional swing doors with sliding systems or arrange an opening in the form of an arch to expand the space.
- The useful use of the window sill will help; it can be converted into a countertop or sink.
- A kitchen set with a dark facade and a large number of fittings will make the room even more cramped and cluttered. Therefore, you should give preference to furniture with a light shiny and glossy surface, which will give the atmosphere a fresh and stylish look.
- When decorating a window, you need to use light, transparent or lace ensembles, as well as shortened Roman or roller blinds. Heavy fabrics with massive and bulky lambrequins are an impractical option that hides the free space of the kitchen.
- Drawings and patterns present on textile details or wallpaper should not be too large and contrasting. It is much more harmonious to complement the room with soft vertical stripes or horizontal lines that will allow you to adjust the space.
Layout 5 sq m
Before the start of the repair, a thorough analysis of the kitchen room is carried out, all redevelopment possibilities, cash costs are taken into account and a graphic plan is drawn up, which shows all the necessary furniture and equipment.
The best way to enlarge a cramped kitchen of 5 sq. M is to combine it with a guest room. In this case, it is not necessary to carry out a complete dismantling of the wall. An arch or sliding compartment-type partition will look great between the two rooms. Thus, the studio turns out and the kitchen space turns into a cooking area, and the living room is a dining segment.
In the photo, the layout of the kitchen is 5 sq m, combined with the living room.
Expanding a small kitchen of 5 sq m is possible not only due to the functional arrangement of furniture, correct alignment and zoning. If you exploit the area of the balcony, niche or recess, you will also be able to expand the boundaries of the space.
In this case, during redevelopment, it is much easier for the owners of a private house, the main thing is to remember about load-bearing and non-load-bearing walls.
What colors are best for choosing?
In the design of a 5 sq m kitchen, it is advisable to use a light and monochrome palette rather than a contrasting and multi-colored palette.
For the visual expansion of a 5 square meter room and solving the problem of insufficient light, white is perfect. This color scheme can be present in the design of the facades of the headset, cladding, dining group, curtains and other textiles. If the interior seems too impersonal, they use milky shades or ivory colors, and also dilute the kitchen with glossy, stone and other textures.
A room of 5 square meters with windows facing north is recommended to be kept in warm yellowish, brown, beige or sandy tones. For a room of 5 sq m located on the south side, a cooler lilac, turquoise, olive, blue color scheme or metallic shades are suitable.
In the photo, the interior of the kitchen is 5 square meters in light colors with a brown wooden set.
Secrets of decoration and repair
First of all, they pay attention to practical finishing materials, which are distinguished by a long service life:
- Floor. The best covering for a kitchen of 5 sq m is a tile or caramogranite with increased wear resistance and resistance to mechanical stress. You should choose light materials that have a matte non-slip texture. Another solution is to lay the floor with a laminate with moisture-resistant qualities or cover it with budget linoleum with imitation of crumbs or gasoline stains. To visually enlarge the kitchen of 5 square meters, it is appropriate to lay the flooring in a diagonal direction, a narrow room can be expanded due to transverse laying.
- Walls. Tiles or wallpaper will help to create an interesting design of a small kitchen of 5 squares. Walls can also be sheathed with MDF panels, stone-imitation overlays or mirror inserts that add visual volume to the room.
- Ceiling. In a 5-meter kitchen, it is appropriate to install a glossy stretch ceiling with built-in spot lighting. Thanks to the shiny surface in combination with lighting, it will be possible to achieve a visual expansion of the space.
- Apron. The working apron area needs the right choice of finishes. A popular solution is to use ceramic tiles, mosaics, pvc panels, tempered glass, washable paint or decorative stone.
In the photo, the walls are covered with wallpaper with discreet patterns in the design of the kitchen 5 sq m.
A responsible approach to the selection of cladding for a modest kitchen space of 5 sq m allows you to make the interior not only beautiful, but also functional.
In the photo there is a wallpaper with imitation of a brick in the design of the apron zone in the kitchen 5 sq m.
Kitchen furniture and household appliances: selection and placement
A small space of 5 square meters is difficult to furnish with a standard furniture set. Finding ready-made structures corresponding to the required dimensions can take an indefinite amount of time.
Kitchen interior 5 meters with and without refrigerator
To place this bulky household appliance, another room is suitable in the form of a corridor, an insulated loggia, a pantry or a living room. This option is considered not entirely practical and convenient, but at the same time it allows you to significantly free up the area where you can organize a full-fledged dining area or kitchen corner.
In a kitchen of 5 square meters, which has a non-standard shape with recesses and recesses, it is appropriate to install a refrigerator in a specially equipped niche. Thus, it will turn out to be as useful as possible to use the space.
In the photo there is a kitchen of 5 sq m with a refrigerator located on the right side of the headset by the window.
For the device, choose a place near the window. The main thing here is that the unit does not protrude beyond the wall and does not overlap the window prem. Due to exposure to sunlight, a violation of the temperature regime will occur and the equipment will become unusable much faster.
Another solution is to purchase a small refrigerator that can be built into a niche under the window, hidden behind the facade of the upper or lower cabinets of the headset.
Kitchen 5 m with washing machine
A model with a vertical loading method is built into a furniture module and hidden under a folding tabletop, which, when closed, is an addition to the working area or serves as a bar counter.
A front-loading washer is also best placed under a stationary tabletop headset. This will help you make the most of your work surface.
In the photo there is a kitchen design of 5 square meters with a washing machine built-in under the worktop.
Kitchen design 5 meters with a sofa
For arranging a small room of 5 square meters, preference is given to corner sofas or narrow linear structures, which are installed on the opposite side from the entrance to the kitchen.
If the room presupposes a niche, you can purchase a built-in compact sofa, custom made.
Examples of a kitchen with a gas water heater
In most cases, the column is hidden in a kitchen cabinet or a separately located box.
It is also possible to place a gas water heater between the headset cabinets. For this, the device must be harmoniously combined and not be knocked out of the general furniture ensemble. An interesting option is to create an accent on the speaker and choose a headset in a color that contrasts with the device.
Which kitchen set is right for you?
In order not to give the cramped kitchen of 5 square meters an even more congested look, it is recommended to equip the room with a set with high cabinets, deep niches, drawers, shelves and modules.
A straight design will organically fit into a small size. Due to the location along one wall, it turns out to significantly increase the cooking area. It is best to place the straight model near the longest wall. We'll have to carry out the transfer of communications, but it will be possible to save free square meters.
A fairly convenient option is to place an L-shaped headset near two adjacent walls. Thus, in the kitchen of 5 square meters, there will be two free walls that can be used in any way. With an angular configuration, everything is at arm's length during cooking.
The u-shaped arrangement is no less comfortable for the hostess. The only downside is that the headset is bulky. This design is more suitable for a 5 square meter kitchen.
Since it is rather difficult to place a full-fledged dining table in a 5-meter room, it is replaced with a folding tabletop equipped on the opposite hay from the headset. When assembled, the tabletop will take up a minimum of space, and when unfolded it will comfortably fit a small family.
In the photo there is a corner set with hinged shelves in the interior of the kitchen with an area of 5 square meters.
In order to save real space, they purchase built-in household appliances. A full-fledged hob can be exchanged for a two-burner hob.
Organization of lighting
The kitchen design of 5 meters involves two-level lighting with main and auxiliary appliances. A chandelier is hung in the center of the ceiling or above the dining area, and spotlights or decorative lighting are built in above the work surface.
The luminous flux should be diffused and have a slightly yellowish tint. Combined with mirrors or glossy surfaces, this lighting will add extra space to the kitchen.
In the photo there is a 5 square meter kitchen, decorated with a ceiling chandelier and table lamps.
Photos of kitchens in popular styles
For those whose kitchen space is an attribute of an apartment, and not a place where the whole family arrives, a calm Scandinavian style is suitable. The main signs of the Nordic direction are light finishes, unpainted wood and various decorative elements in the form of self-woven paths and simple lamps.
In the style of minimalism, there is a predominance of artificial and natural materials such as steel, plastic, wood, glass, ceramics and natural stone. Due to the convenient built-in appliances and blank facades of the headset, the kitchen space of 5 square meters acquires a laconic appearance.Chrome fittings will help to dilute the design, the original hood will act as an accent.
In the photo, the design of the kitchen is 5 square meters in the style of minimalism.
The high-tech interior composition is characterized by straight lines and strict geometry without unnecessary intricate details. The use of materials in the form of durable plastic, steel, tinted or transparent glass is encouraged. A room of 5 sq m is furnished with designer furniture pieces in a lightweight futuristic design.
Design ideas
If there is a window in the kitchen with an area of 5 square meters, it is recommended to use the space around the opening and equip cabinets or hanging shelves. It is appropriate to integrate the window sill into a hinged tabletop, which will become a kind of dining table or work surface.
In Khrushchev apartments, under the window opening there is an additional niche, which is refined inside, supplemented with shelves and doors to match the color of the kitchen unit and turned into a full-fledged cabinet.
In the photo there is a balcony in the interior of a narrow kitchen with an area of 5 sq. M.
For a kitchen room of 5 square meters with an adjoining balcony, a redevelopment with a union is applied. An additional area of the loggia is equipped with a dining area or the window sill is converted into a bar counter.
Photo gallery
With competent planning of the renovation, the correct application of the received design recommendations and the manifestation of boundless imagination, the interior of the 5 sq m kitchen not only becomes original, but also provides comfortable and pleasant conditions for all family members.

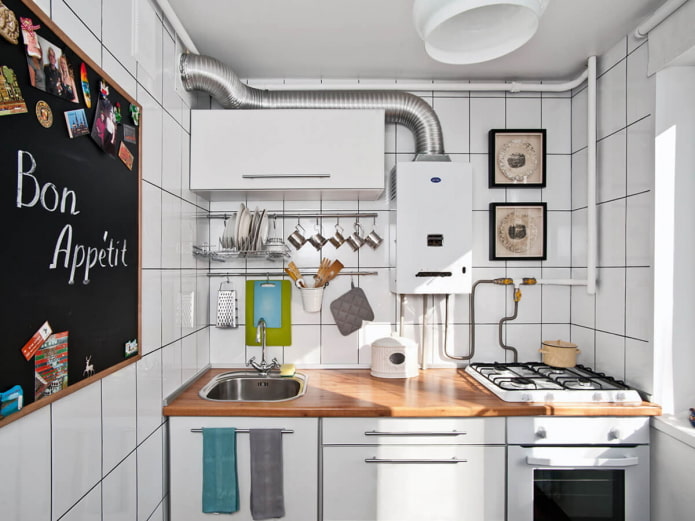
 10 practical tips for arranging a small kitchen in the country
10 practical tips for arranging a small kitchen in the country
 12 simple ideas for a small garden that will make it visually spacious
12 simple ideas for a small garden that will make it visually spacious
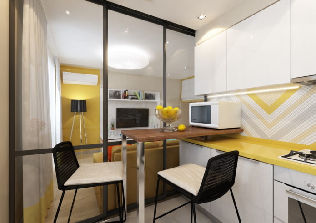
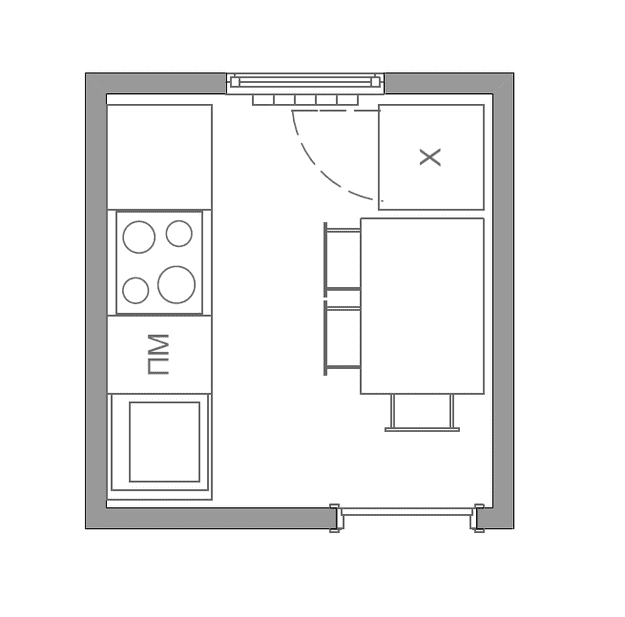
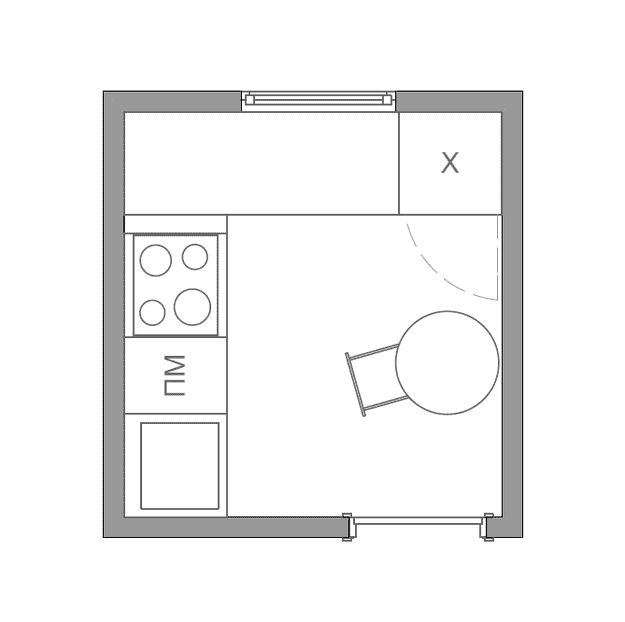
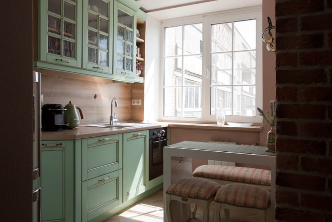
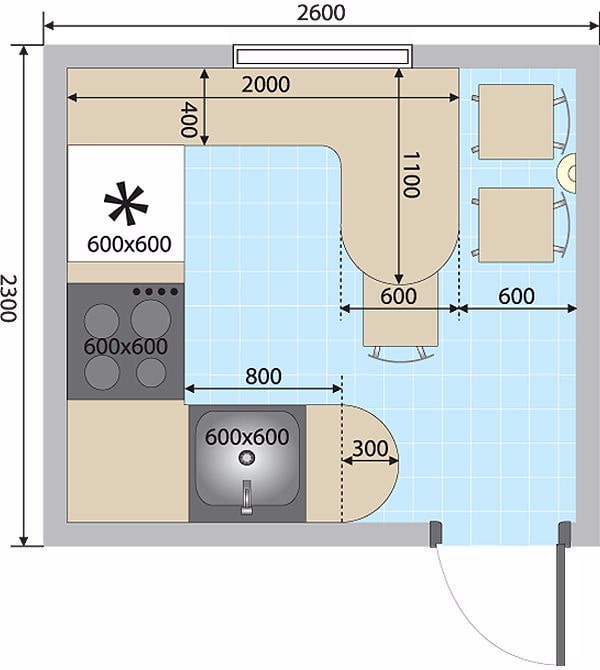
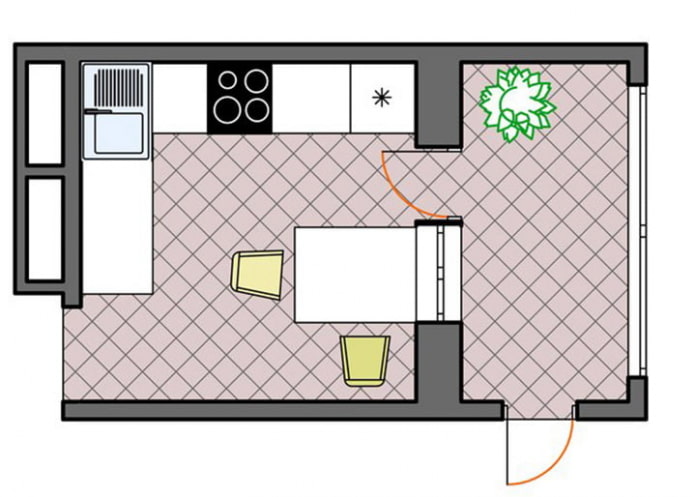
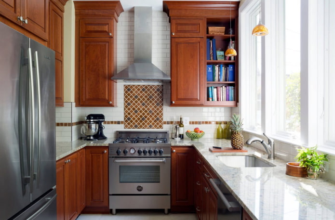
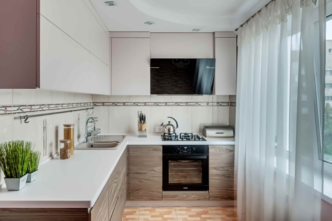
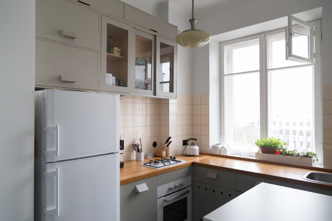
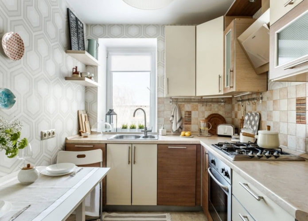
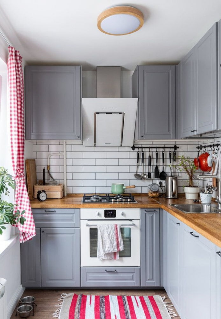
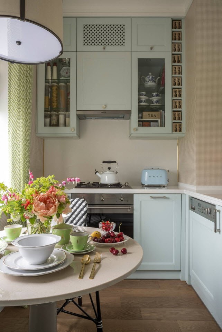
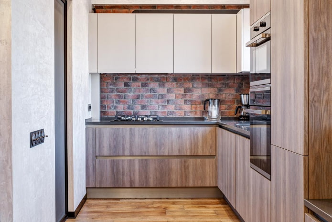
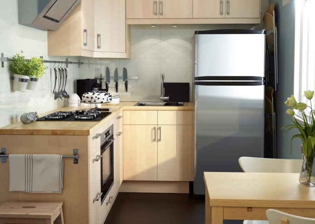
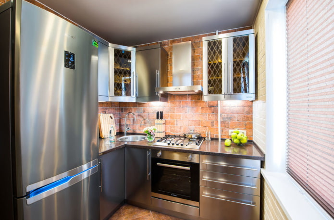
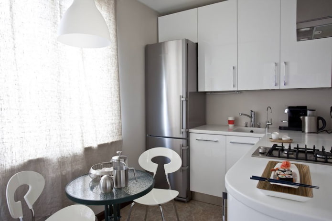
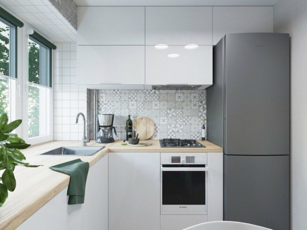
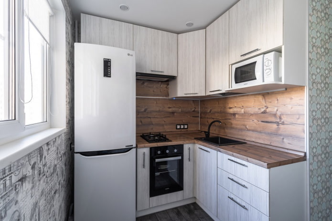
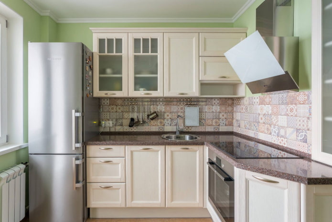
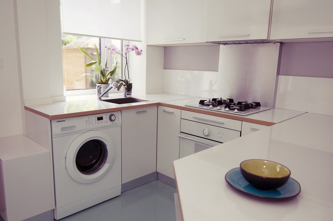
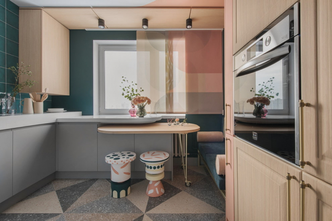
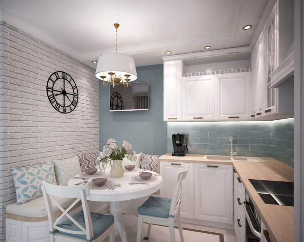
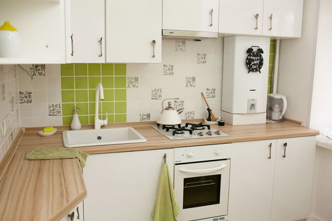
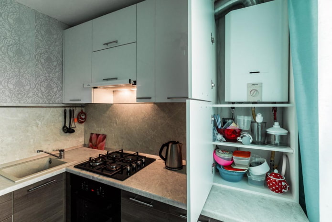
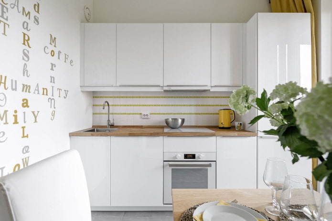
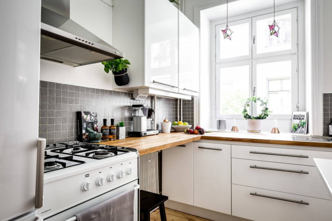
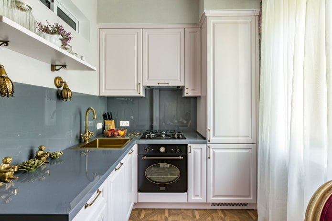
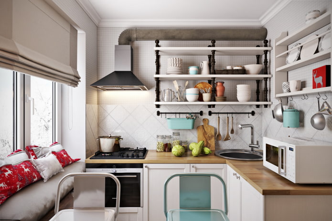
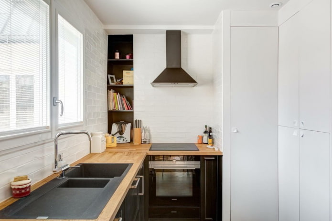
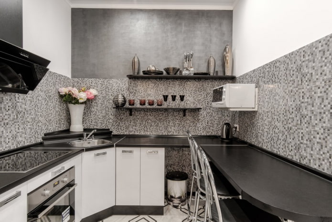
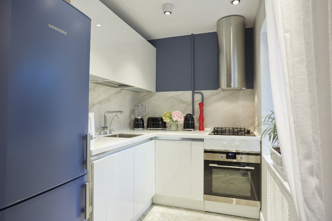
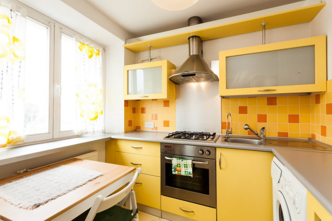
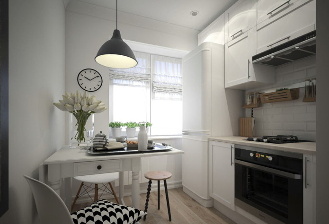
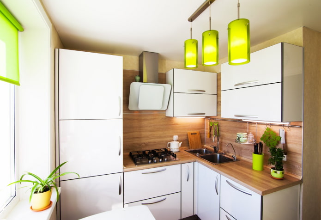
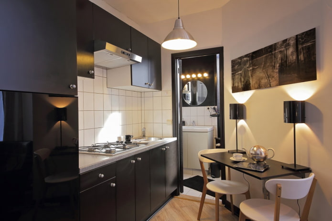
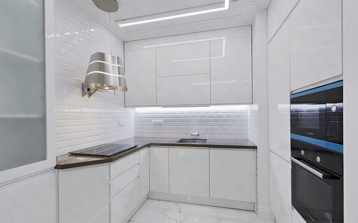
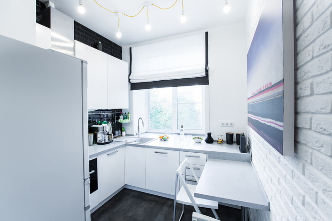
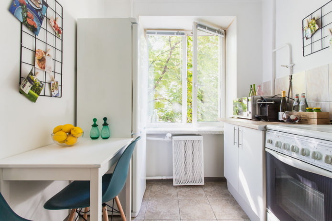
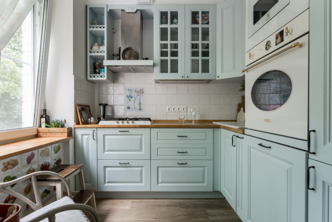
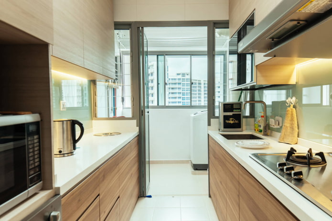
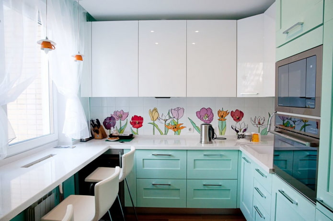
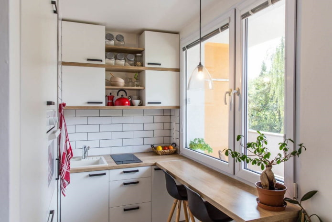
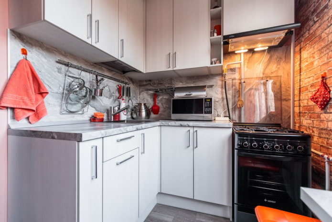
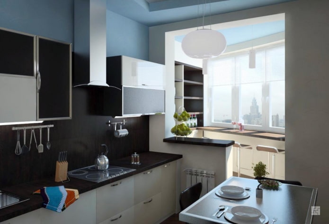
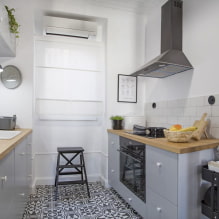
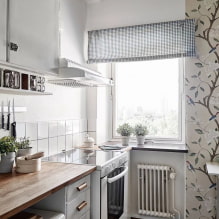
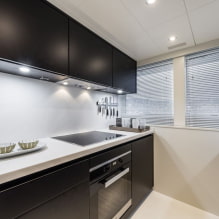
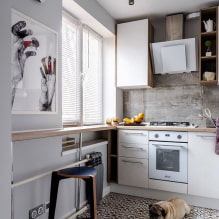
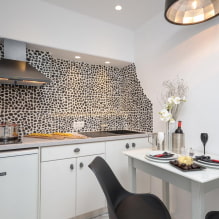
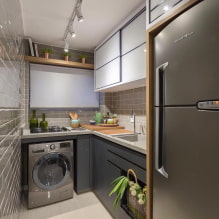
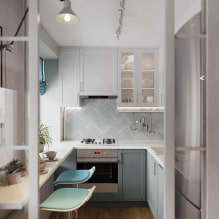
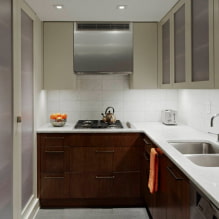
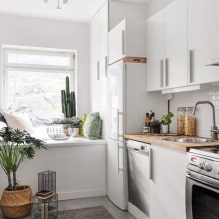
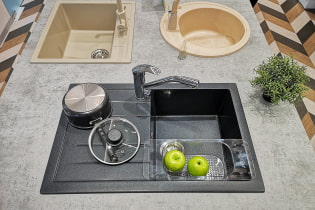 How to choose the color of your kitchen sink?
How to choose the color of your kitchen sink?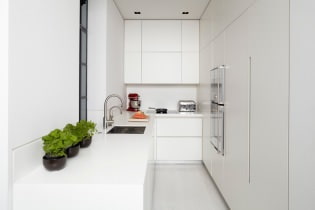 White kitchen set: features of choice, combination, 70 photos in the interior
White kitchen set: features of choice, combination, 70 photos in the interior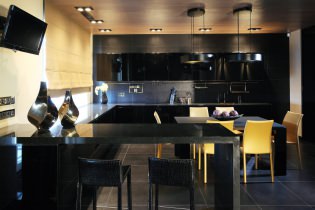 Black set in the interior in the kitchen: design, choice of wallpaper, 90 photos
Black set in the interior in the kitchen: design, choice of wallpaper, 90 photos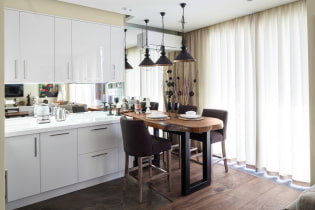 How to choose curtains for the kitchen and not regret it? - we understand all the nuances
How to choose curtains for the kitchen and not regret it? - we understand all the nuances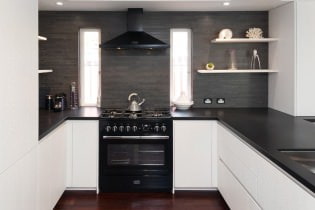 Design of a white kitchen with a black countertop: 80 best ideas, photos in the interior
Design of a white kitchen with a black countertop: 80 best ideas, photos in the interior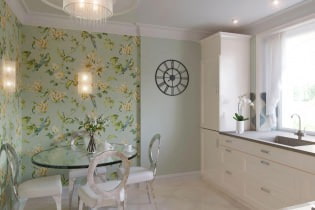 Kitchen design with green wallpaper: 55 modern photos in the interior
Kitchen design with green wallpaper: 55 modern photos in the interior