Design features
Taking into account simple design tips, it will be much easier to decorate the interior:
- For a small kitchen, the best solution would be to put a compact straight headset.
- If the room is too cramped, in order to save space, it is recommended to place a corner set with a rounded top.
- Transforming furniture is the main assistant of any small size. For example, folding tables and chairs make it easy to free up extra space for cooking.
- According to Feng Shui, even in a very small room, there should be no conflict between the elements of fire in the form of a stove or oven and the energy of water, to which the sink belongs. A neutral element of wood or earth should be placed between them, for example, a wooden tabletop.
Options for small layouts
Regardless of the layout of a small kitchen, special attention is paid to the correct working triangle, which contributes to a more practical and ergonomic design.
To properly organize the space, take into account the length of the walls, the placement of doors, window openings and a diagram with communications.
For a square layout, a U-shaped headset or a design with the letter g is suitable.
A radical solution for expanding a small-sized kitchen is a combination with a living room. Thus, it is possible to get a spacious studio apartment from a one-room apartment and level the lack of space, but this requires competent zoning.
In an open-plan studio, you can install a linear or headsets with an island, and equip a walk-through rectangular kitchen with a parallel model.
The photo shows an example of the layout of a small kitchen of irregular shape with a window.
If there are niches, ledges or bay windows, then interesting design solutions are possible. In order to equip a small kitchen of irregular shape, custom-made furniture is often chosen.
The photo shows a small u-shaped kitchen set located in a niche without a window.
For example, in a kitchen with an area of 6 square meters, with a competent layout, all the necessary furniture can be accommodated. See for yourself examples in article... Such a small footage is found mainly in Khrushchev buildings. In this case, it is important consider a visual increase in the height of the low ceiling.
If the kitchen is very small, then it is combined with a part of the corridor, living room or with a balcony. The resulting additional space on the loggia is converted into a tea, dining area or equipped with a bar counter.
For small and narrow rooms, it is better to choose compact appliances and custom-made headsets. The decoration is carried out entirely in monochrome colors.
How to equip a kitchen?
When choosing furniture and household appliances, attention is paid not only to the aesthetic appearance of objects, but also to their ergonomic properties and quality.
How to place furniture in a small kitchen?
In a small room, neat kitchen sets of a closed type, without embossed decor, are preferred. The design of a small kitchen will be greatly facilitated by models with monochromatic facades without handles, behind which it is better to hide household appliances, a hood and pipes.
The most popular in shape is the corner set, which simultaneously uses two wall planes. The design fits especially well into the square-shaped kitchen.
To preserve the usable area, install a bar counter or a folding dining table. You can also use a converted windowsill as a dining table or work surface.
If you have a balcony or bay window, you can put a kitchen corner with a sofa in the additional space.
In the photo there is a dining group in the center of the kitchen with a sofa in the bay window.
The kitchen is equipped with high storage systems, drawers, shelves, hooks and more. Beautiful items can be arranged in shelves or cabinets with transparent doors. It is advisable to hide products, cleaning products, kitchen textiles and other utensils in special baskets or boxes at the bottom of the headset.
In the photo there is a white corner set without upper wall cabinets in the design of a small kitchen.
A very stylish and especially relevant design technique for a small room is the installation of a transparent table and chairs, which seem to dissolve in the room, giving it an airy look.
Selection and location of kitchen appliances
For a small kitchen, built-in appliances are salvation. It fits perfectly into the surrounding design and helps to save extra square meters.
You can save space by choosing a narrow refrigerator with flat doors. The dishwasher and washing machine are placed under the countertop or the headset is hidden behind the facades.
The optimal width for the sink is no more than 40 cm. It can be easily placed on a narrow countertop, which is important for a budget design and a small area.
If there is a gas water heater in an apartment such as Brezhnevka or Khrushchev, a creative approach is applied to its design or simply built into a separate module.
The photo shows a bright refrigerator by the window in the interior of a small island kitchen.
It is better to place the gas stove and sink on different sides of the kitchen unit, or so that there is at least one section between them. This option not only looks beautiful, but is also safe. It is also not recommended to place the hob next to a window.
It is equally important to consider the installation location of the oven. Most models have a door that folds forward, so it should be taken into account that when opening it, the distance to the opposite wall is at least 1 meter.
What are the best curtains to hang?
A universal solution for creating a stylish design for a small kitchen is window blinds decoration, modern roman blinds, roll-up models or airy translucent curtains made of synthetic fabrics such as polyester, lavsan or nylon. It is appropriate to use both light monochromatic curtains, and with small patterns.
In the photo there is a window in a small kitchen with transparent roman blinds.
In the photo there are light roller blinds with curtains on the window.
What decor should you use in a small kitchen?
Living plants, flowers in a vase or pot will harmoniously fit into the atmosphere. The table is decorated with a fruit platter. Small pictures, posters or clocks are placed on the walls, and beautiful dishes and other accessories are placed in the room.
In the photo there are fresh flowers on the windowsill and on the table.
What is important to consider when repairing?
The decoration of a small kitchen is important in design. The durability of the repair depends on its quality, and the aesthetic component of the interior depends on the appearance of the materials.
For the floor in the cooking area, it is better to choose the most durable, moisture-resistant coating, for example, in the form of linoleum, porcelain stoneware or ceramic tiles.
The photo shows a dining area with a wall decorated with a tempered glass panel with a photo print.
It is better to paint the walls in a small kitchen in light colors. If pasted over with wallpaper, then with the simplest possible pattern.
The apron area can be finished with tiles, faux masonry, or patterned tempered glass to visually increase the space.
In wall decoration, the use of complex geometric prints and large patterns is not recommended. It is possible to use small ornaments in decorating one wall or to create an accent in the work or dining area.
For the ceiling in a small kitchen, you can use a regular paint or a light stretch canvas with a glossy surface.
What colors are right?
For the decoration of small kitchens, a light palette is used and no more than three colors are used. Pastel beige, cream, pearl, vanilla, peach or milk-coffee colors of the kitchen have a special charm.
The photo shows the interior of the kitchen in white and beige tones with contrasting brown chairs.
Whitewashed tones will visually enlarge a small space. In order for the interior of a small kitchen not to look monotonous, it is diluted with dark colors or neat bright accents.
The simplest and most advantageous solution will be a white range with contrasting splashes, in the form of an apron or a miniature decor. To give the room austerity, you can choose light gray shades in combination with rich black accents.
Organization of lighting
A small space needs more than anyone else to organize high-quality, both natural and artificial lighting. The best option is to install spotlights. In a small kitchen, a hanging chandelier with a simple shade would be appropriate above the dining group. The central part of the room can be equipped with a ceiling lamp with a smooth surface.
The photo shows a round ceiling chandelier located above the island.
For the working area, decorative lighting or lamps built into wall cabinets are suitable. The most convenient is the installation of rotary lighting devices, such as spots.
The photo shows a small kitchen with a work area equipped with black ceiling spots.
In what style is it better to arrange?
Provence, presents a pastel palette in the decoration of walls, floors and ceilings, the use of floral patterns and the installation of vintage furniture. Such a delicate and light design fits perfectly into a kitchen with a modest footage.
The photo shows a kitchen design in a modern style with a balcony.
The loft assumes the presence of brickwork, open pipes and ventilation. Thanks to the industrial style, it turns out to be as creative as possible to the interior design.
In the photo there is a loft-style kitchen with creepy walls, a table made of untreated wood.
High-tech kitchen design in high-tech style implies the presence of smooth surfaces in combination with chrome details, mirrored or tinted glass inserts. The color palette features glossy whites, grays and blacks.
The classic-style interior is done in warm colors with gold accents combined with symmetrical lines.
It is now popular to decorate small apartments in the Scandinavian style. This style combines a lot of design techniques specifically for small areas: light furniture and finishing materials, simple and functional decor. And thanks to geometric prints, you can easily achieve the effect of a visual increase in space.
The photo shows a small Scandinavian-style kitchen located in the attic in a private house.
Photo gallery
A small kitchen is not a sentence. And to create a stylish and cozy design, you need to think over everything and not add anything superfluous. Such an interior will be quite multifunctional and comfortable, it will accommodate all the necessary items and at the same time will not look overloaded.

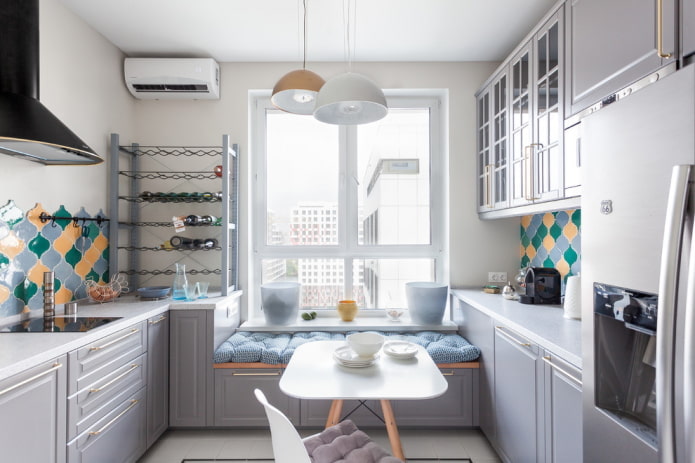
 10 practical tips for arranging a small kitchen in the country
10 practical tips for arranging a small kitchen in the country
 12 simple ideas for a small garden that will make it visually spacious
12 simple ideas for a small garden that will make it visually spacious
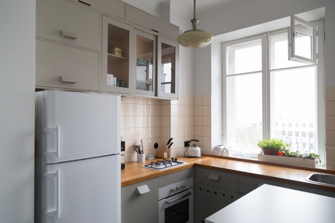
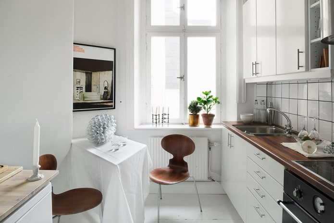
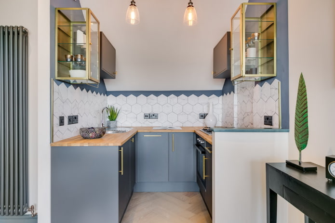
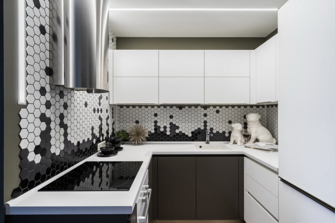
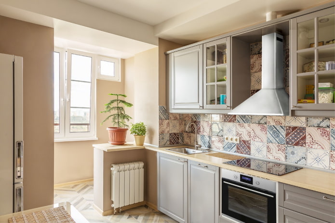
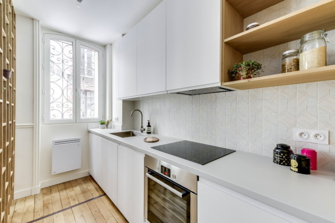
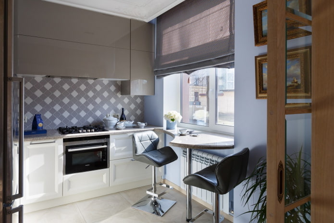
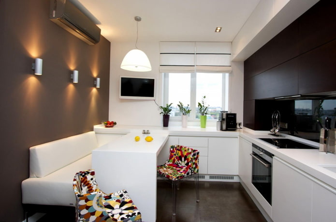
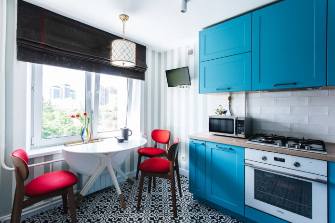
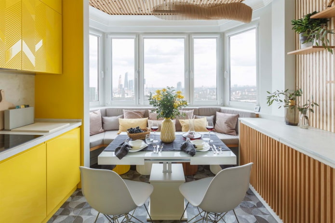
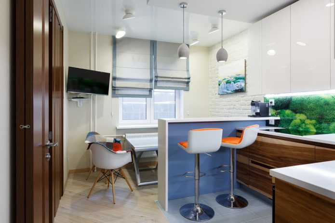
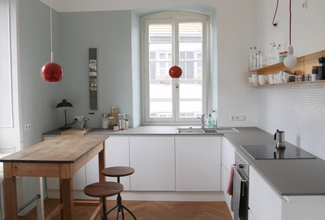
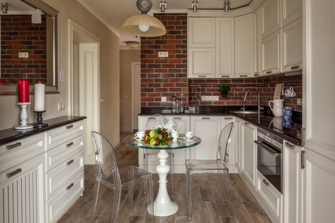
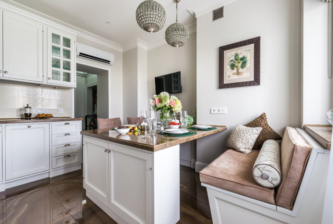
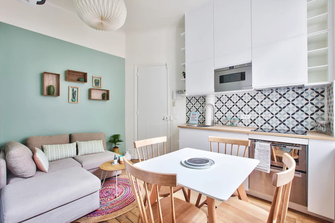
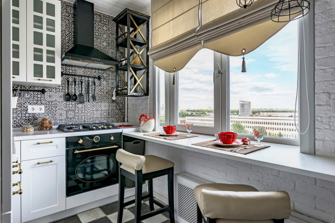
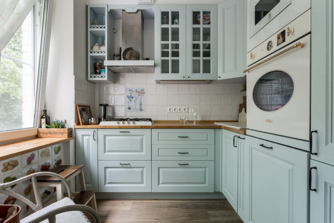
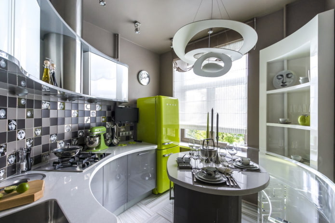
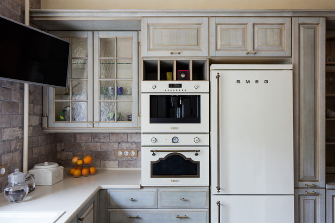
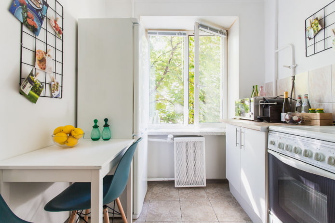
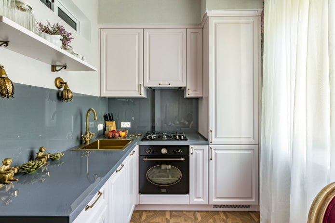
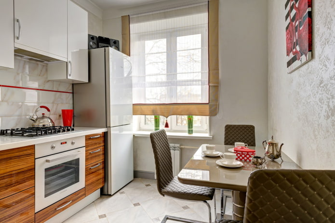
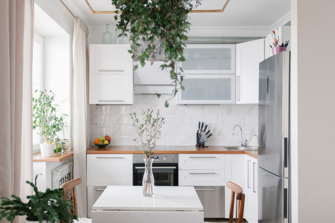
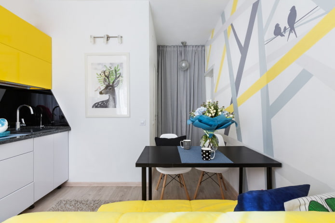
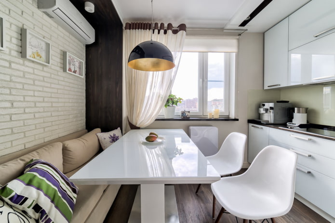
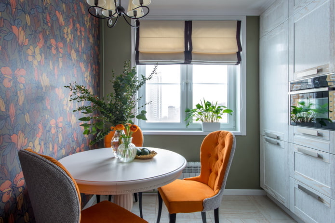
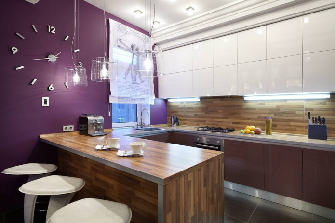
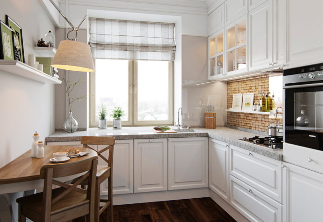
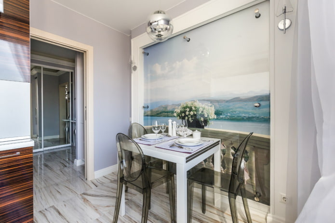

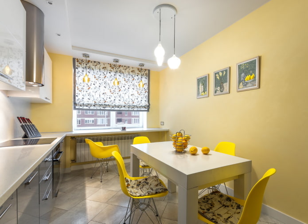
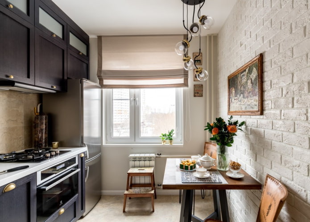
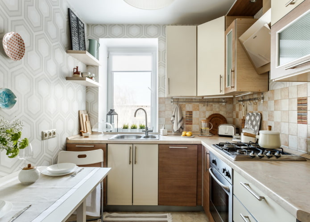
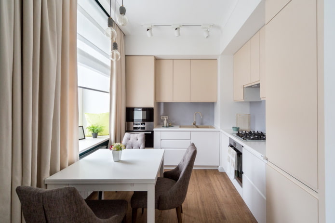
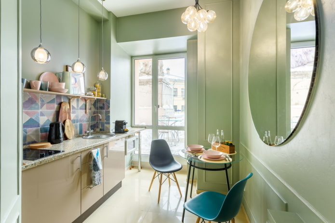
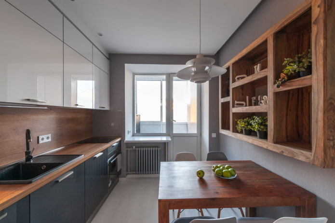
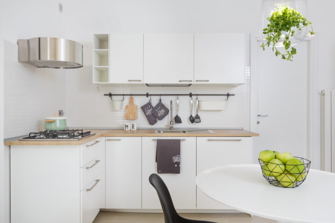
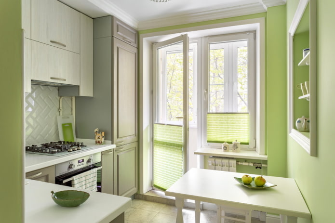
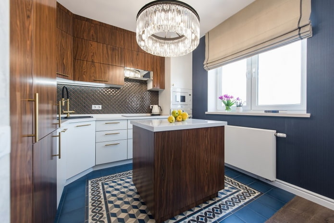
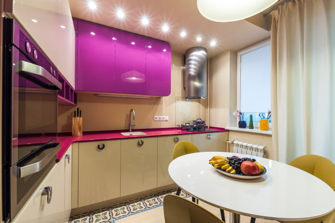
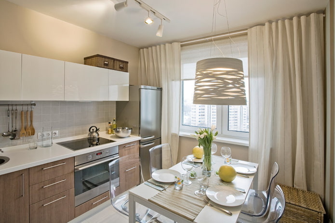
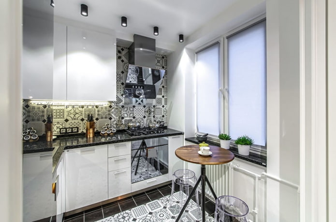
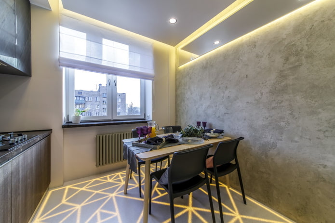
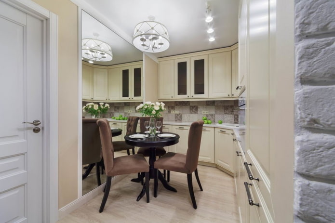
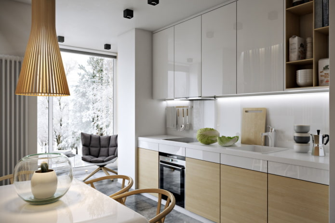
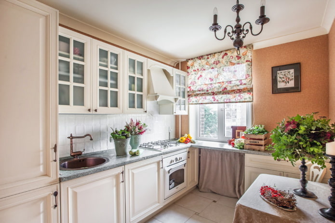
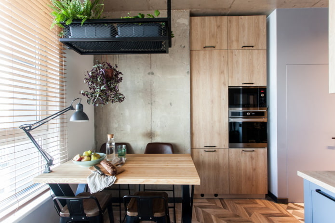
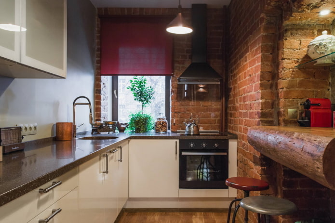
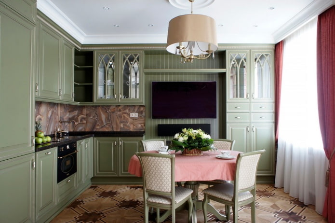
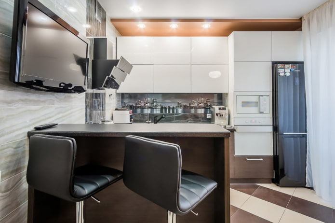
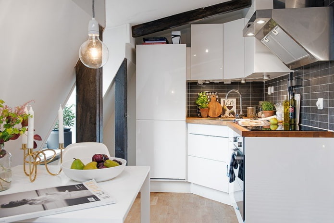
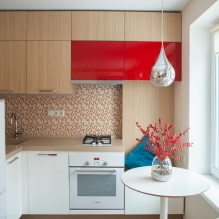
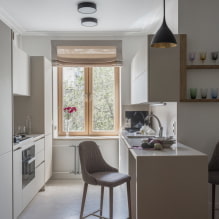
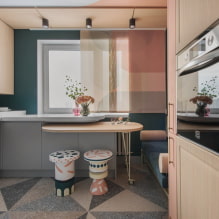
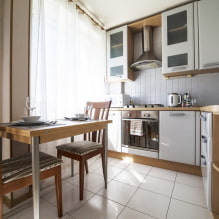
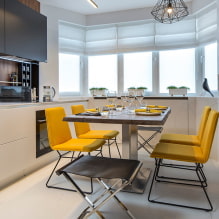
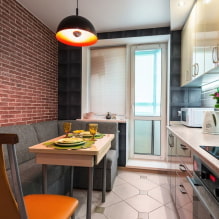
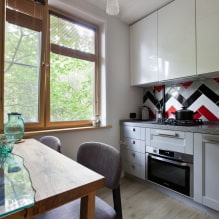
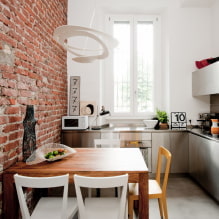
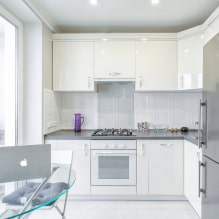
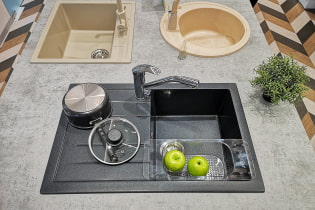 How to choose the color of your kitchen sink?
How to choose the color of your kitchen sink?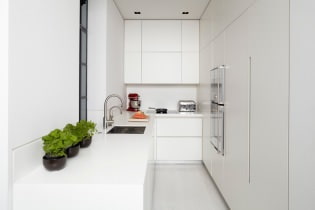 White kitchen set: features of choice, combination, 70 photos in the interior
White kitchen set: features of choice, combination, 70 photos in the interior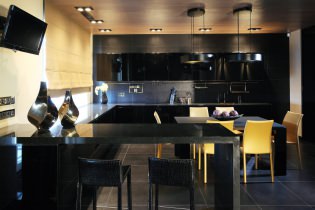 Black set in the interior in the kitchen: design, choice of wallpaper, 90 photos
Black set in the interior in the kitchen: design, choice of wallpaper, 90 photos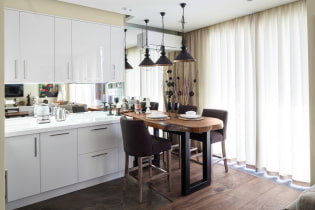 How to choose curtains for the kitchen and not regret it? - we understand all the nuances
How to choose curtains for the kitchen and not regret it? - we understand all the nuances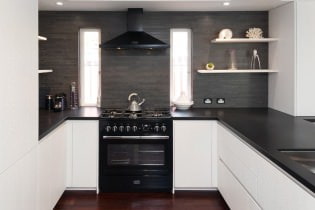 Design of a white kitchen with a black countertop: 80 best ideas, photos in the interior
Design of a white kitchen with a black countertop: 80 best ideas, photos in the interior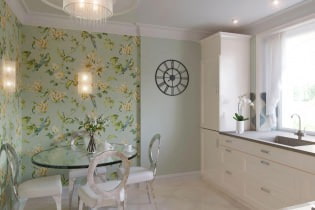 Kitchen design with green wallpaper: 55 modern photos in the interior
Kitchen design with green wallpaper: 55 modern photos in the interior