Design features
A number of main characteristics:
- First of all, such a room does not accept a dark tint palette. Favorable colors are white, gray, beige, light yellow or blue.
- Photo wallpaper with perspective will help to visually expand the boundaries of the room.
- It is better if the pieces of furniture will also have a light design and glossy or mirror surfaces. Thanks to the reflective effect, it will be possible to achieve an even greater increase in the room.
Layout and zoning
A narrow rectangular space can be eliminated with the help of a competent planning solution and furniture arrangement.
For example, there is a one-sided or linear arrangement, which involves the installation of a kitchen unit near a long wall. This saves space for free movement and placement of the dining group.
The elongated, but wider kitchen is perfectly complemented by a two-row layout. Visually bringing the far wall closer will be possible with the headset with the letter n. If there is a window, it is possible to dismantle the window sill and install a sink or plate to create a comfortable working area.
The photo shows the design of a narrow walk-through kitchen with a two-row headset.
A kitchen with an island, which becomes an excellent replacement for a dining area or a bar counter, is distinguished by its special functionality. The island element helps to save space and delimit the room. Under the island, you can organize a storage system for items such as dishes or even small household appliances. An oven, dishwasher or freezer can be built-in if necessary.
In modern design, the use of multi-level structures - archipelagos - is quite popular. Due to the countertops of different heights, they provide a comfortable workflow on the one hand and a convenient place for eating on the other.
In the photo there is a U-shaped arrangement of furniture in the interior of a narrow kitchen in the style of minimalism.
How to equip a kitchen?
Indoor equipment must comply with functional and aesthetic rules.
Furniture and appliances
Ergonomics and elementary safety of the kitchen space depends not only on the harmonious combination of textures and colors, but also on the thoughtful arrangement of furniture.
- Dinner Zone. If there is a window opening on the end wall, the best option would be to equip the dining area near it. A similar arrangement is also suitable for a narrow kitchen, ending with a blank wall, near which a table and a compact sofa can comfortably fit. If the room does not have enough free space for a table with chairs, they can be placed in the living room.
- Storage systems. In design, it is especially important to think about storage systems for all the necessary things. Kitchen utensils can be hidden in cabinets, and open shelves can be decorated with jars of cereals, spices or other knickknacks.On decorative shelves, you can also place a microwave oven, food processor, coffee maker and other household appliances.
- Work zone. This area should be compact and, if possible, form a working triangle with a stove, sink and refrigerator, between which the maximum number of movements is made during cooking.
- Appliances.An important kitchen element is the stove and oven. The best option would be to install built-in models. The washing machine can be hidden in a closet, the refrigerator can be placed in a niche, placed in another room, or you can pick up a built-in freezer of a horizontal type.
The photo shows the location of the dining area in the design of a narrow kitchen in a classic style.
If there is a shortage of free space in the room, it will be appropriate to use folding, retractable and mobile pieces of furniture. Oversized stools are replaced by bar stools, and instead of bulky pedestals, light tabletops with wall mountings are chosen.
For a narrow space, a kitchen set with smooth facades and a minimal amount of decor would be the ideal solution. Designs with magnetic mounts instead of handles look especially stylish. To compensate for the narrowed format of the cabinets, models are selected with a height to the ceiling.
Textile
In the design of a narrow kitchen, it is not appropriate to use thick curtains and lush draperies that clutter up the space and poorly transmit natural light. A good solution would be blinds or roller blinds, which are very easy to use and completely invisible when assembled.
Tulle curtains or air curtains of a cafe, covering only half of the window, look quite weightless. Such textiles will perfectly complement the Provence style, which combines subtle and sophisticated details.
In the photo there is a narrow kitchen with a window decorated with white roller blinds and light curtains.
Lighting
The most serious moment in the design of a kitchen interior is lighting and its competent organization. The most correct would be to use a zonal arrangement. For example, for the working area, the installation of lamps under wall cabinets is suitable, and the dining room space will be complemented by lamps or sconces with a soft and muffled glow, contributing to the creation of a cozy atmosphere.
In a narrow room, an overhead light must be present. It can be one luminaire with adjustable shades or several separate bulbs.
Accessories and decor
To decorate a narrow kitchen space, a minimum of decorative items is used so that the situation does not look too overwhelmed. The interior can be decorated with a table vase with flowers, paintings or wall panels.
A great addition will be the decor, in the form of living plants, significantly refreshing the room, photo frames, cutting boards, potholders, figurines or handmade textiles.
Finishing features
Facing materials must be of high quality, durable and safe, as well as meet all the requirements of aesthetics.
- Floor. For the floor, it is better to choose not too bright small or medium textures that are in harmony with the environment and do not attract too much attention. When laying parquet, laminate or rectangular tiles, to expand the room, the elements should be placed parallel to the narrow walls. It is advisable to lay modules of a square shape in a diagonal order.
- Walls. Wall cladding should be as simple as possible. For decoration, use a monochromatic paint or wallpaper, which is an excellent basic option. In an oblong room, it is not recommended to decorate long walls with stripes or drawings with a horizontal arrangement. A free wall with photo wallpaper depicting a realistic perspective provides an opportunity to significantly expand the room.
- Ceiling. The most optimal solution for this room is a flat, light ceiling. Taking into account the style direction of the interior, you can choose matte, satin or glossy stretch fabric. The use of bulk plasterboard structures is only suitable for a kitchen with a high ceiling.
- Apron. In addition to its direct functions, the apron plays the role of the most significant decoration of the kitchen. There are no special restrictions on the design of this element. However, all the same, you should not decorate the apron area with borders and catchy drawings. The finish will look very beneficial, in the form of medium-sized brick or masonry, laconic tiles, mosaics, fashionable patchwork or backlit skins.
The photo shows the design of a narrow kitchen with walls lined with plain decorative plaster.
Another crucial moment in the design is the choice of the color palette. Due to the combination of different tones, it turns out to visually enlarge a long room and bring it closer to the desired geometric shape. With modest dimensions, you should use bright and saturated shades with extreme caution.
In the photo, a variant of finishing a narrow kitchen in light colors in a Scandinavian style.
A monochrome combination of white, gray and black colors looks very stylish in an elongated space. A narrow room will be beautifully complemented by a pale blue, olive, beige or lavender palette. A warmer range is appropriate here, which is perfectly recreated by wooden textures and ocher or brick tones.
Of light shades, milky white, lemon, peach or greenish colors are preferred, brown and chocolate colors are suitable as dark accents.
The photo shows the interior of a narrow kitchen with an accent apron tiled with turquoise tiles.
Kitchen interior photos
If there is a window opening, the place near it is the most interesting segment of the room. A small dining area can be arranged near the window. As a table, it is possible to use a transforming window sill. It can also be converted into a comfortable sofa and supplemented with an L-shaped headset top.
The photo shows the design of a small narrow kitchen with a large window, made in the loft style.
A narrow kitchen with a balcony at the end has a very good layout. By making the most of the additional space, it will be possible to achieve a functional design or a combined practical and comfort zone. If it is not planned to combine the exit to the loggia with the room, it is better to install the balcony door in a glass version. This technique will add weightlessness to the atmosphere and make it spacious.
In a room with two windows, the most successful solution would be to install the headset along the walls with openings. A large amount of luminous flux will greatly facilitate the cooking process.
A small cramped space without a window is more appropriate to decorate in pastel colors. An additional source of light can be light household appliances, furniture or a set with a glossy facade, which contributes to an optical increase in the area.
In the photo there is a narrow kitchen with an extended balcony, decorated in light shades.
An elongated kitchen-living room, when zoning, is most often divided into two parts, in one of which kitchen furniture is installed, and in the other a sofa, dining table or bar counter is placed. To divide the space, depending on the frequency of cooking, sliding partitions, cabinet furniture or textile screens are used.
In the design of the kitchen corner in the country, the main thing is not to overdo it with the number of furniture items. Open shelves, a couple of roomy bedside tables and a wide tabletop with a small sink are perfect for arranging. It will also be appropriate to use transforming furniture elements or structures on wheels.
The photo shows the interior of a narrow kitchen space with two Provence-style windows.
Photo gallery
Despite the fact that the layout of a narrow kitchen is considered far from ideal, it is quite possible to turn it into a convenient and comfortable space. A competent design allows you to smooth out irregular proportions, expand the room and create a homely, cozy interior.

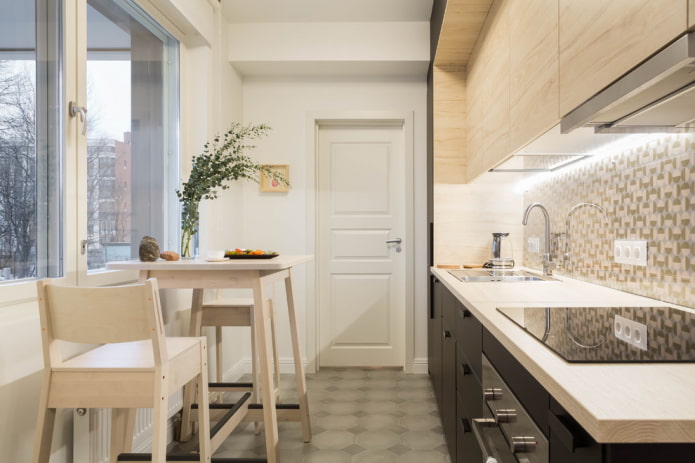
 10 practical tips for arranging a small kitchen in the country
10 practical tips for arranging a small kitchen in the country
 12 simple ideas for a small garden that will make it visually spacious
12 simple ideas for a small garden that will make it visually spacious
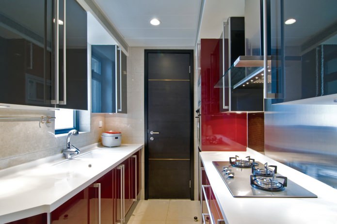
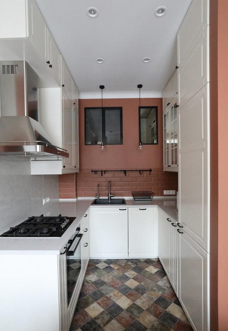
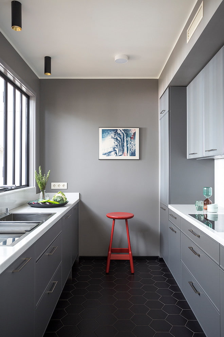
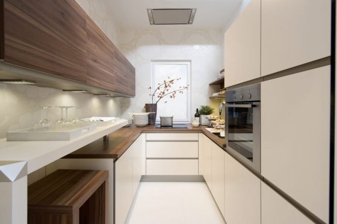
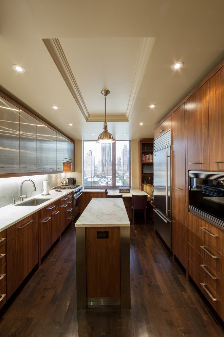
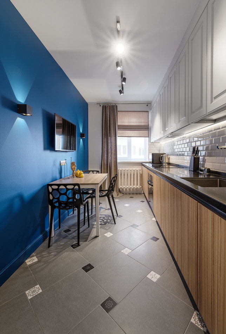
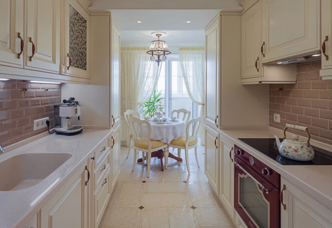
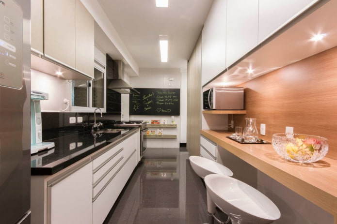
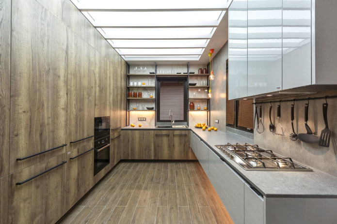
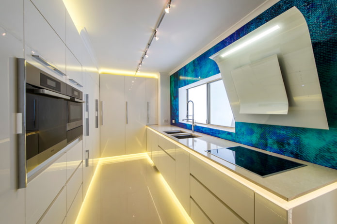
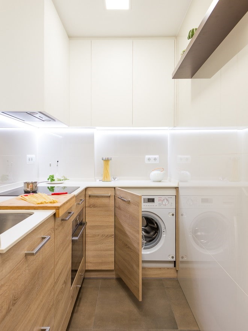
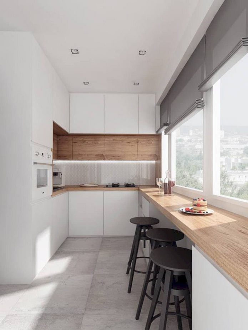
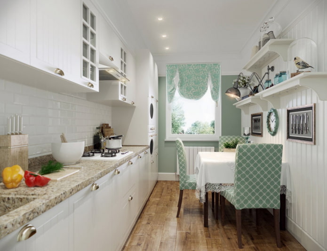
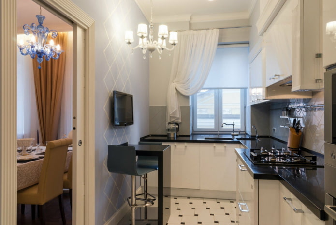
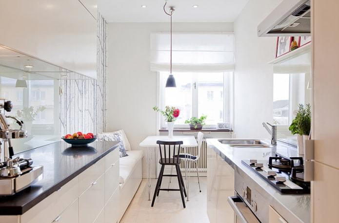
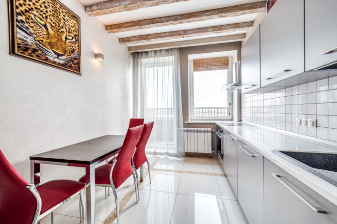
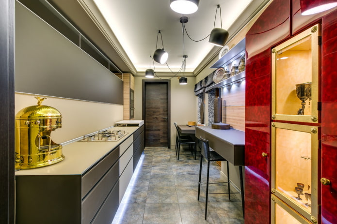
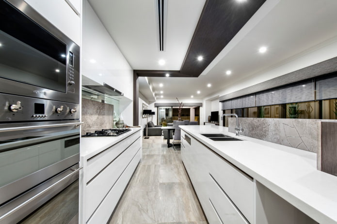
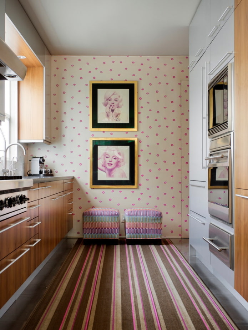
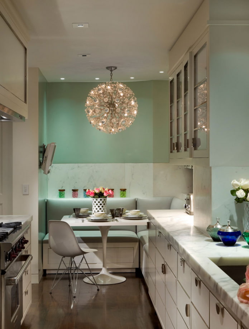
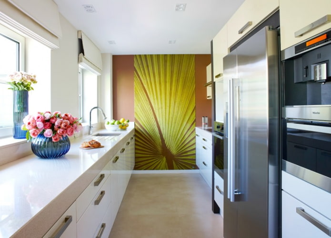
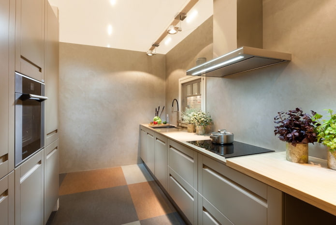
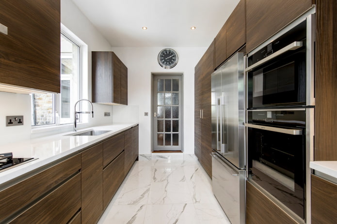
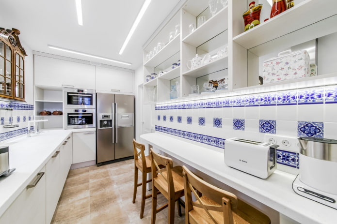
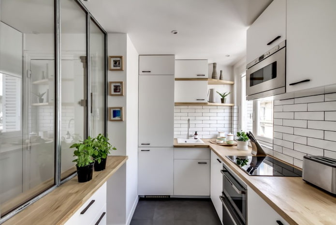
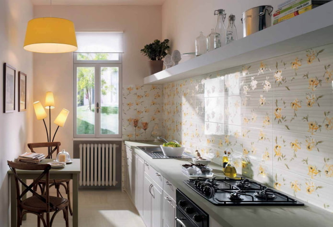
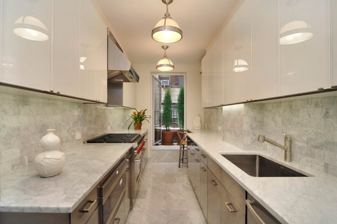
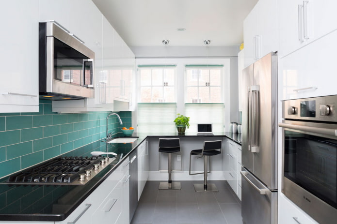
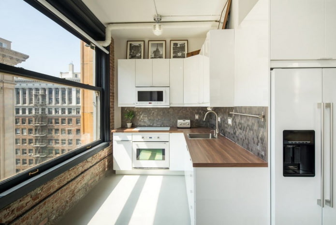
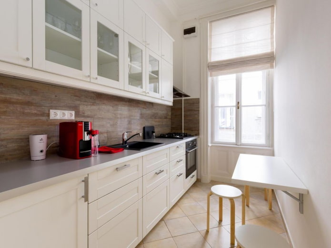
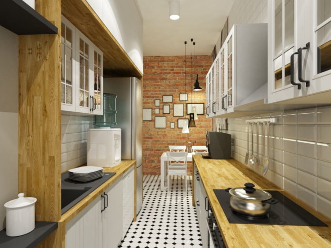
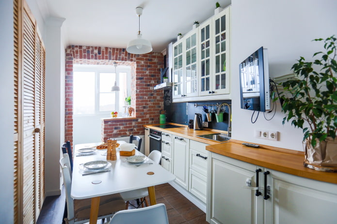
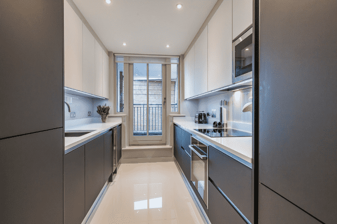
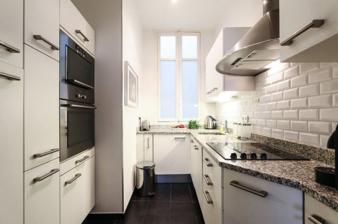

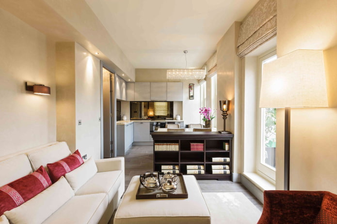
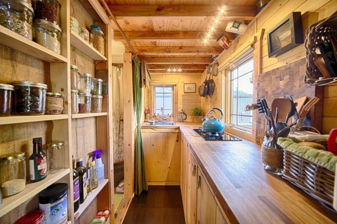
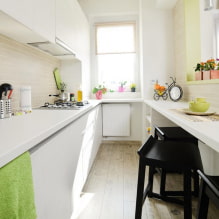
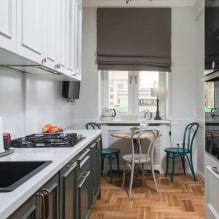
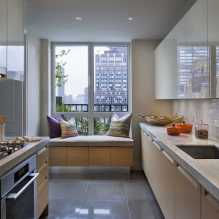
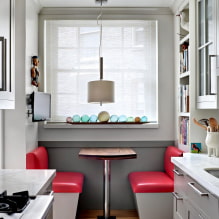
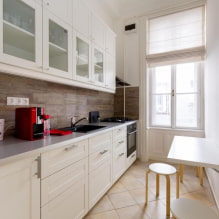
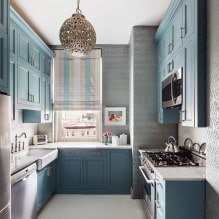
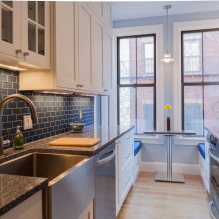
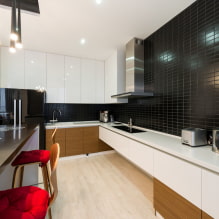
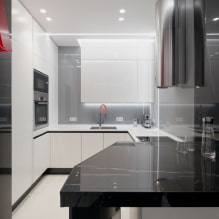
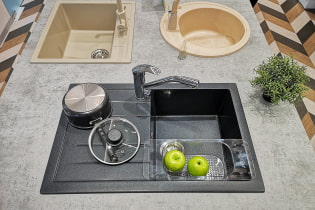 How to choose the color of your kitchen sink?
How to choose the color of your kitchen sink?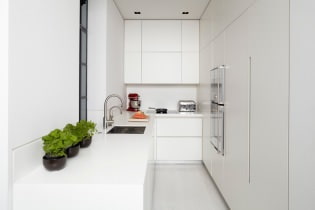 White kitchen set: features of choice, combination, 70 photos in the interior
White kitchen set: features of choice, combination, 70 photos in the interior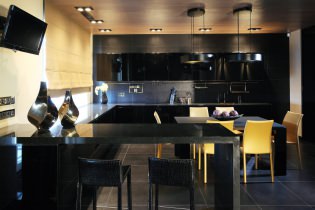 Black set in the interior in the kitchen: design, choice of wallpaper, 90 photos
Black set in the interior in the kitchen: design, choice of wallpaper, 90 photos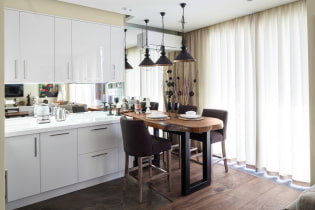 How to choose curtains for the kitchen and not regret it? - we understand all the nuances
How to choose curtains for the kitchen and not regret it? - we understand all the nuances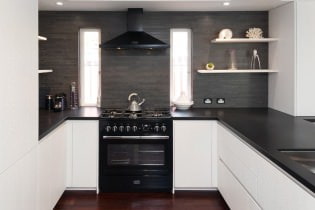 Design of a white kitchen with a black countertop: 80 best ideas, photos in the interior
Design of a white kitchen with a black countertop: 80 best ideas, photos in the interior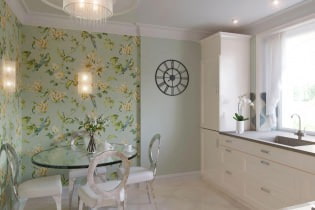 Kitchen design with green wallpaper: 55 modern photos in the interior
Kitchen design with green wallpaper: 55 modern photos in the interior