Design life hacks to expand space
The main task when decorating a narrow living room is to make it wider. This will help:
- Horizontal strip. Neutral or contrasting stripes along the short sides make the room look spacious.
- Directional light. Place the lamps on the ceiling so that they shine on the walls.
- Cross-laying of the floor. Install the floor covering so that the pattern runs along the short sides.
- Arrangement of furniture across. In a narrow living room, there is a great temptation to install a sofa along the length, but if you replace it or add a couple of short armchairs, the room will become larger.
- Zoning. If you put a rack in the middle of a room, you get not one long rectangular elongated space, but two square ones.
Arrangement of furniture
Before arranging furniture in a narrow room, you need to choose the right one. Give preference to low, down-to-earth models. A chest of drawers instead of a tall wardrobe, a floor or hanging console under a TV instead of a wall. It is also advisable to choose upholstered furniture with a low seat and back. If the narrow living room is also small in area, replace the overall bulky interior items with light, airy ones. That is, instead of a huge sofa - a pair of light armchairs, instead of a large wooden table - a round glass or mirrored one.
When planning, avoid the standard arrangement of furniture along long walls - this technique further narrows the living room, making it look like a corridor.
In the photo there is a lounge area by the window with curtains
The main rule of ergonomic room planning is not to leave the center empty. It is better to make an additional passage along the wall, but equip an area with a table, armchairs and other pieces of furniture in the center. For example, arrange two short sofas opposite each other, placing a coffee table between them.
If a sofa in the living room along the long side is required, because a TV is hanging opposite, let it be a corner model with an ottoman. Place a bright rug on the floor and place a coffee table or bench on top.
To make a long, narrow space a little shorter, add a pair of brightly colored armchairs to the decor by the window or balcony at the end of the room on the short side.
What color is better to arrange?
The narrow living room design allows you to play with colors, but first decide the size of your room. For spacious narrow rooms, the use of darker (coffee, graphite, burgundy, emerald) shades is allowed. A small room requires light colors - beige, gray, white.
Color temperature is also important. Northern living rooms lack sunlight, so warm cream, yellow, orange tones will brighten it up. In the halls located on the south side, where it is already hot, it is better to give preference to cold colors - blue, greenish, lilac, pink.
In the photo, the zoning of a bright living room
At the same time, the color scheme for long and short walls will be different.Long ones are always lighter and colder, narrow ones are brighter, darker and warmer. This allows you to bring the far wall closer and visually make the room more square.
Finishing nuances
Let's start with the floor. We have already mentioned that laying must be done across. But diagonal placement of planks or tiles is also allowed, this also changes the shape of a narrow living room for the better. To complement the effect, a carpet will help - either with a horizontal transverse pattern, or a plain one, laid along a short wall.
In the photo there is a narrow hall in a modern classic style.
The main thing to know when decorating walls is that all decor, color and brightness should fall on the narrow sides. That is, long walls are decorated in a neutral, monochromatic way. And between them make as much color as possible. Suitable for an accent wall:
- a shade 2-3 tones darker than the main one;
- bright monochromatic paints;
- wallpaper with a discreet pattern (large for a large living room, small for a small one).
A great tool is wall murals. The perspective view on the long side will balance the irregular shape of the walk-through room and will look appropriate.
Leave the ceiling in standard white, or supplement it with stripes across. Stripes can be drawn in full width, or you can use clapboard, beams and other architectural elements.
What to consider when organizing lighting?
Light is your main assistant in the design of a narrow living room. Because with poorly thought out lighting, even the correct arrangement of furniture will not play as it should.
We already mentioned one of the ways above: if you illuminate long partitions with directional lights, they will appear farther apart.
In the photo, the living room is combined with the bedroom
Also, do not leave an empty central area. To do this, use a stylish large ceiling chandelier, which will divert attention from the architectural features of the narrow hall.
Many natural and artificial light sources in different zones will also play into your hands, add coziness - separately highlight the cozy recreation area, functional work and media area.
Avoid hanging and elongated lamps parallel to the long sides, in your case it is better to give preference to floor or ceiling lamps.
Design ideas in various styles
The popular Scandinavian style today is known for its light finish and a special love for textiles. Use this to transform a narrow living room. Play on the contrast of surfaces, place a dark or bright sofa perpendicularly, lay a rug with a geometric print at the foot.
For a classic look, take a solid color on the walls and ceiling as a basis, but pay special attention to the decor. Paintings hanging across, expensive carpets, framed mirrors along the long sides.
In the photo, a bright armchair highlights one of the walls.
The loft is known for its love of textures; in a narrow living room, an accent wall is chosen. The rest are designed in a neutral way. Metal shelving will help you zone the space.
The strong point of Art Nouveau is glossy surfaces. Stretch ceiling with backlighting, reflective light facades and abundant backlighting will help to divert attention from the features of the layout.
Photo gallery
The narrow hall is both a plus and a minus of an apartment. Make the most of the layout and take into account some of the design features to create a harmonious design.

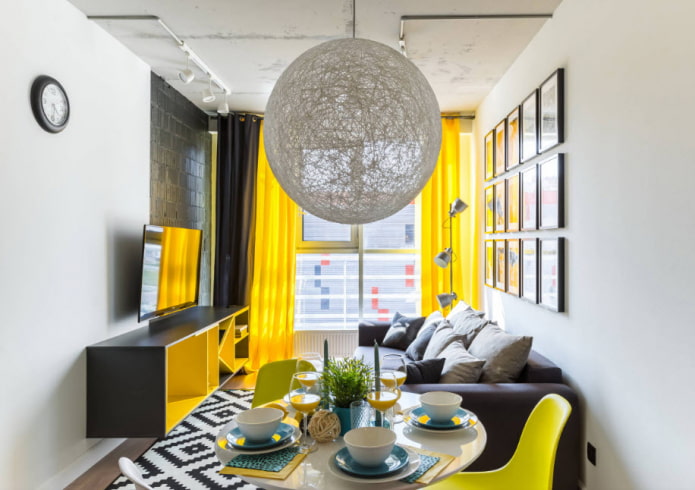
 10 practical tips for arranging a small kitchen in the country
10 practical tips for arranging a small kitchen in the country
 12 simple ideas for a small garden that will make it visually spacious
12 simple ideas for a small garden that will make it visually spacious
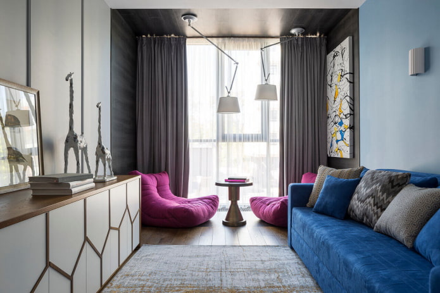
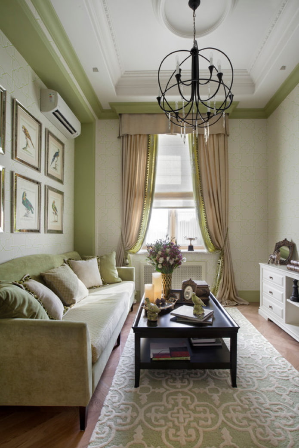
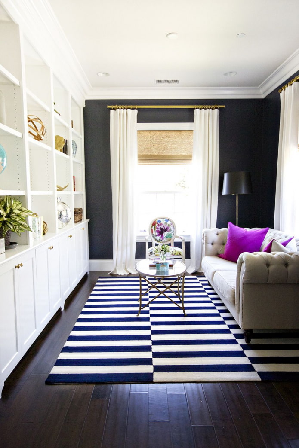
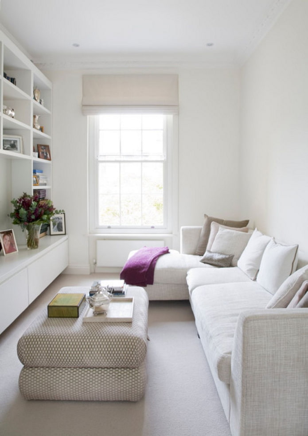
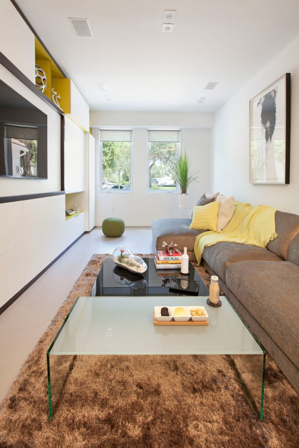
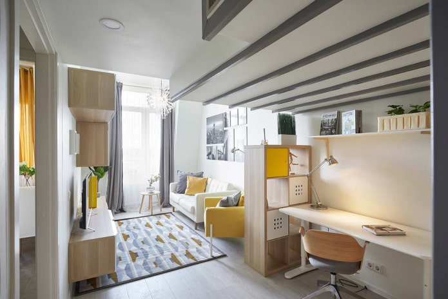
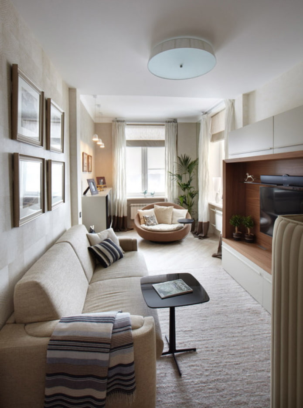
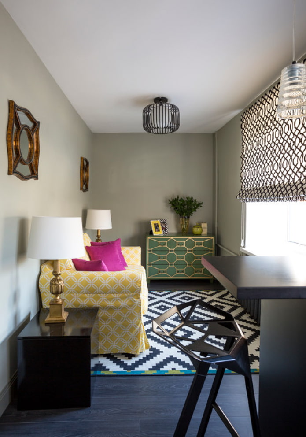
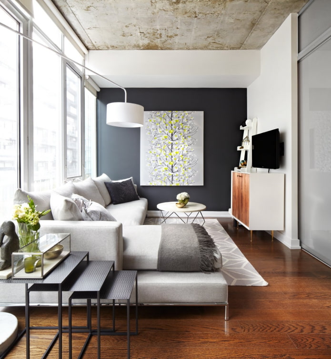
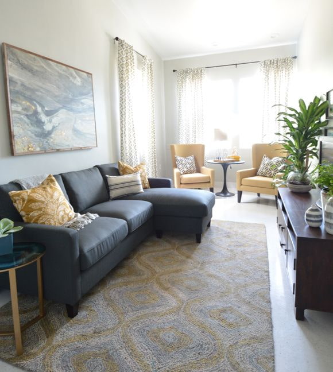
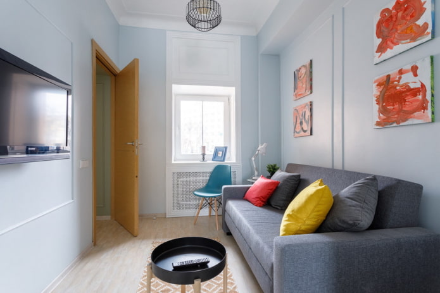
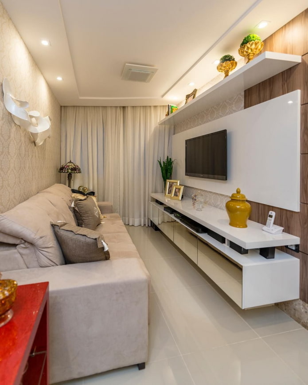
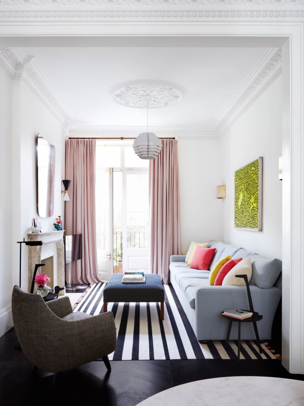
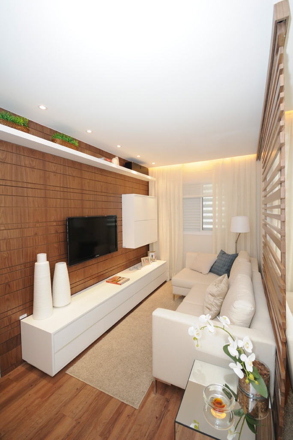
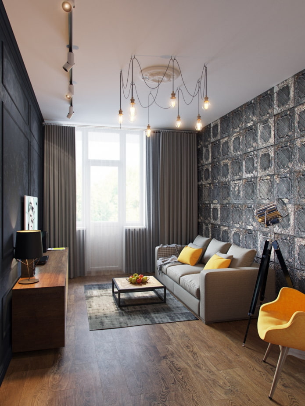
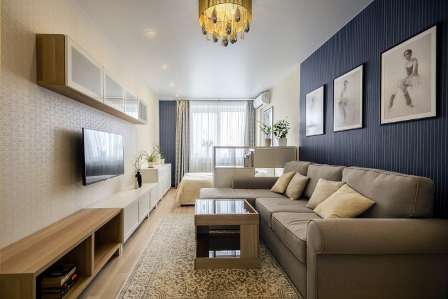
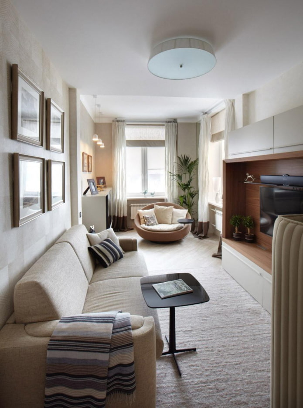
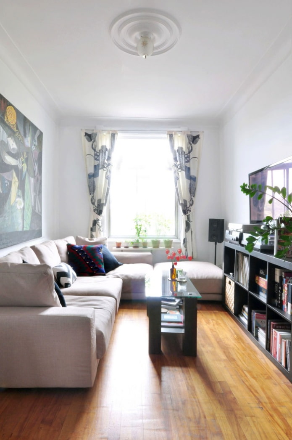
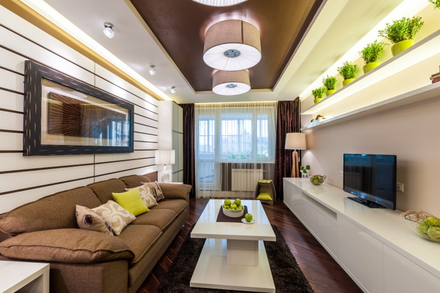
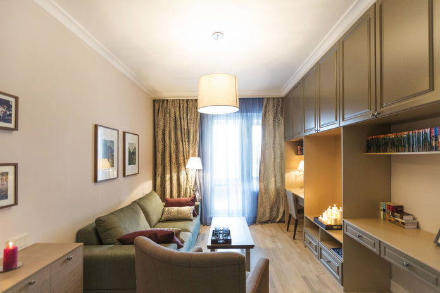
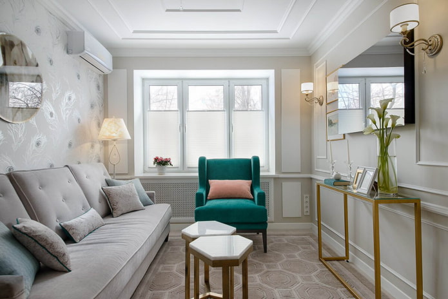
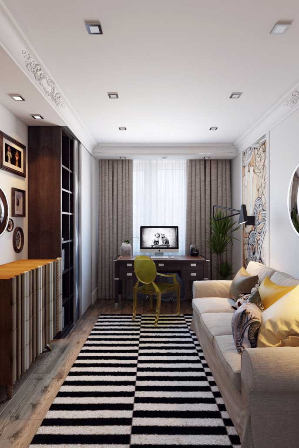
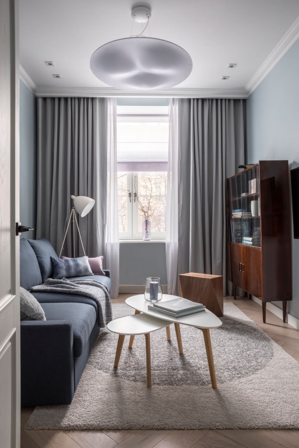
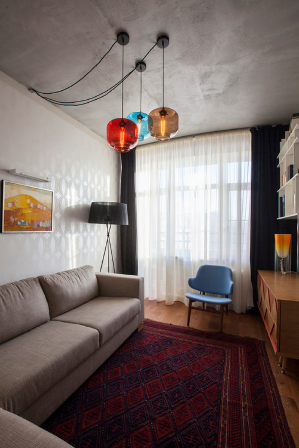
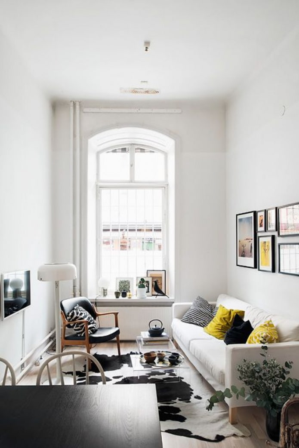
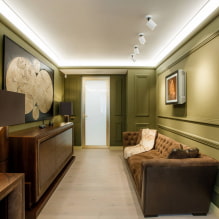
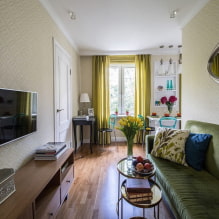
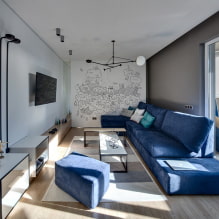
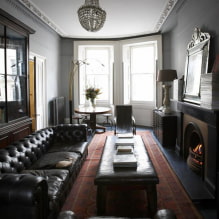
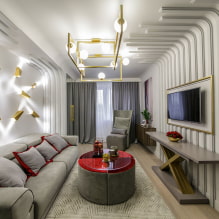
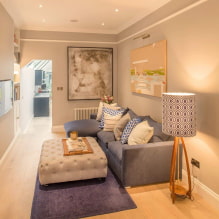

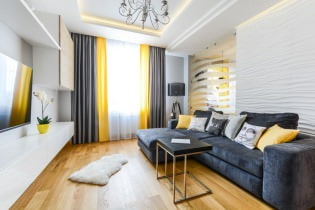 Choosing the best style of living room interior: 88 photos and ideas
Choosing the best style of living room interior: 88 photos and ideas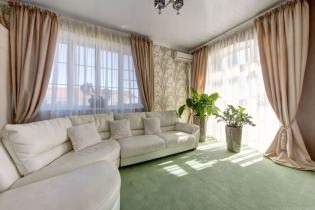 Curtains in the living room: 70 stylish photo ideas in the interior
Curtains in the living room: 70 stylish photo ideas in the interior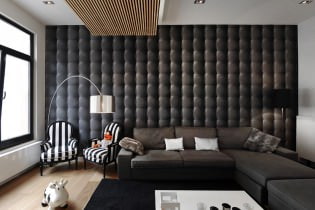 Wall decoration in the living room: choice of colors, finishes, accent wall in the interior
Wall decoration in the living room: choice of colors, finishes, accent wall in the interior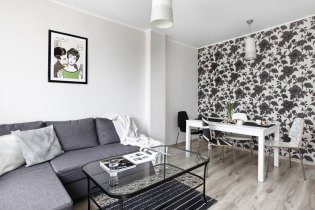 White and black and white wallpapers in the living room: 55 photos in the interior
White and black and white wallpapers in the living room: 55 photos in the interior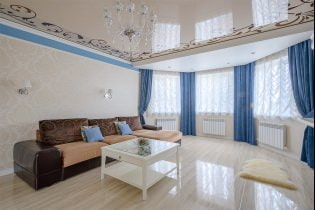 Stretch ceilings in the living room: views, design, lighting, 60 photos in the interior
Stretch ceilings in the living room: views, design, lighting, 60 photos in the interior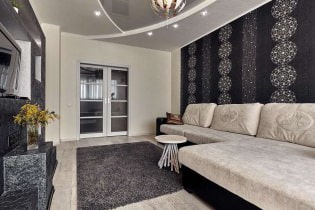 Wallpaper in the living room interior: 60 modern design options
Wallpaper in the living room interior: 60 modern design options