Do not: enlarge the kitchen by using "wet" zones
If the apartment is located on the top floor, then such redevelopment is allowed. Otherwise, if the kitchen space is moved under the bath or toilet of the neighbors from above, then this is considered a deterioration in living conditions and such redevelopment is impossible.
This rule does not apply to owners of duplex apartments.
You can: expand the kitchen at the expense of the loggia
If the window sill block is left in place, and a partition is mounted between the kitchen room and the loggia, then such a redevelopment is allowed. The remaining ledge can be converted into a bar counter.
The loggia must be insulated, but the batteries cannot be carried. The balcony cannot be added to the living area.
The photo shows an example of the legal combination of a kitchen and a loggia.
Don't: demolish the load-bearing wall
If there is a main wall between the kitchen and the room, the union of the premises is unacceptable. The demolition of the load-bearing wall will lead to a serious accident - the building will collapse. If dismantling is necessary, you can make an opening, the width of which will be calculated by the designers.
Redevelopment is carried out only by specialists according to a pre-approved project, since the opening needs to be additionally strengthened.
In the photo there is a fortified opening in the main wall.
You can: combine the kitchen and the room, if the wall is not load-bearing
This redevelopment, like any other, requires approval. As a result, you can get rid of an unnecessary corridor or create a spacious dining room. If gas is used for cooking, it can be turned off, but this procedure is time-consuming and expensive. Another method is acceptable: install a gas sensor and create a sliding partition between the combined spaces, and specify the living room as a non-residential room.
The photo shows the interior of the Khrushchev with combined rooms, between which a mobile partition is installed.
Don't: Turn the kitchen into a bedroom
This step is fraught with a fine, since it is unacceptable to place the kitchen above the neighboring rooms. Official permission can only be obtained if no one lives under the kitchen: that is, it is a basement or a commercial space.
The photo shows the redevelopment, which cannot be coordinated in the BTI.
You can: equip a non-residential space in the kitchen
It is impossible to equip a bedroom or a nursery in the former kitchen (remember that the neighbors' kitchen room is on top), but a living room or study is possible. According to the papers, this will be a non-living room.
Do not: move the stove on your own
It is better to initially coordinate the work on transferring the hob with the gas service, especially if the gas stove does not move on a flexible hose. Additional pipe laying requires the approval of redevelopment, and all communications (riser, hose and pipes) must be open.
Can: carry the sink
It is possible to move the sink along the wall without approval, but transferring it to a detached island requires a project. Also, with the official permission of the management company, you can transfer the heating battery if the sink needs to be located near the windowsill.
Don't: change ventilation
When installing the hood, it is necessary to connect it to the kitchen ventilation duct, and not to the ventilation of the bathroom. Any change in the ventilation shaft is unacceptable, since it belongs to the common house property.
You can: expand the kitchen at the expense of the pantry
Redevelopment is possible if the stove and sink were moved to a non-residential area: to a storage room or a corridor. This kitchen is called a niche. It is important that its area is at least 5 sq. M.
In the photo there is a kitchen corner moved to the corridor.
Redevelopment of the kitchen is often a necessary measure, since in many typical apartments its area not only does not allow to implement interesting design solutions, but also worsens the quality of life. Observing the listed rules, you can turn the kitchen into a more comfortable and functional space without breaking the law.

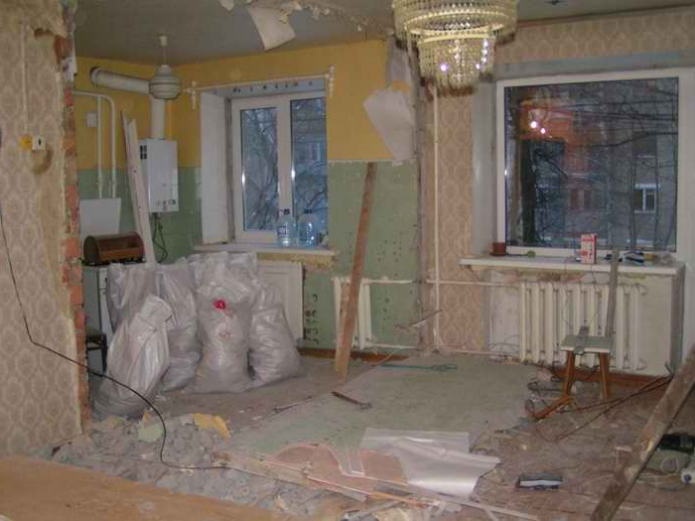
 10 practical tips for arranging a small kitchen in the country
10 practical tips for arranging a small kitchen in the country
 12 simple ideas for a small garden that will make it visually spacious
12 simple ideas for a small garden that will make it visually spacious
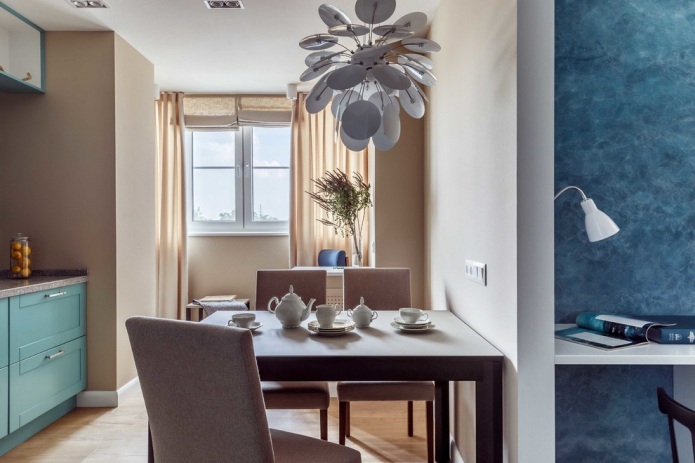
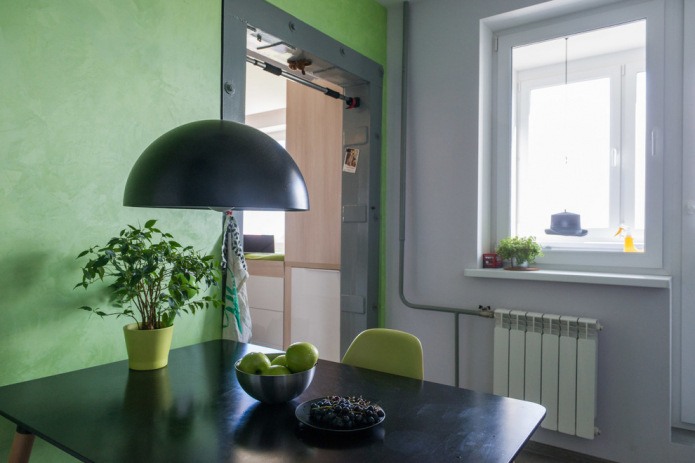
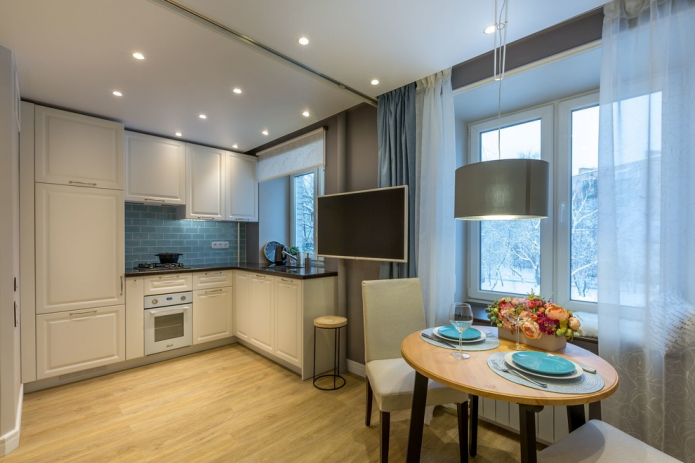
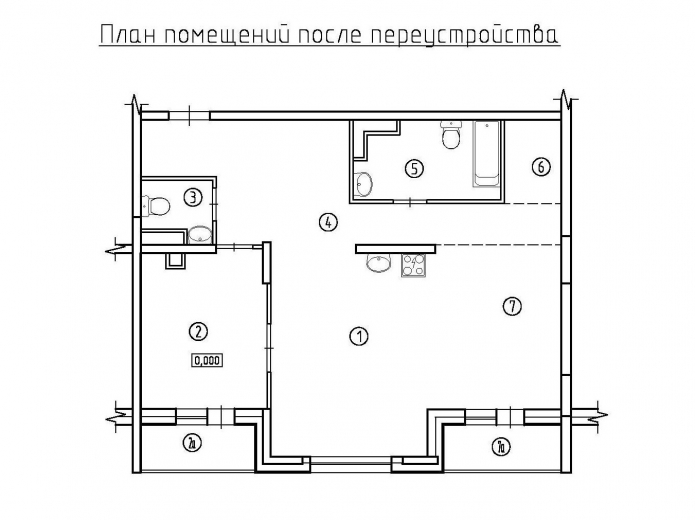
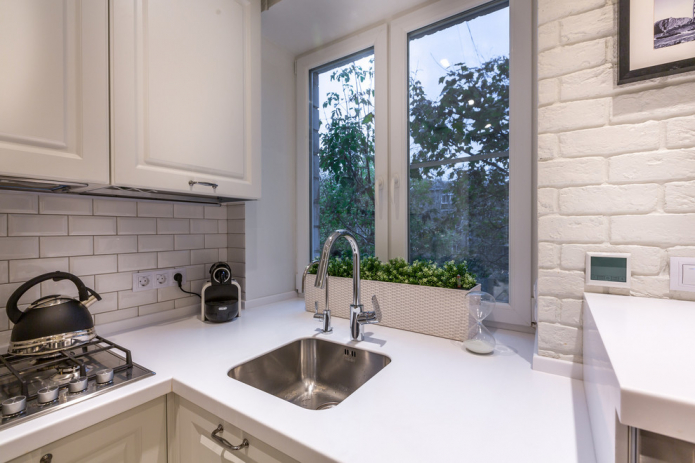
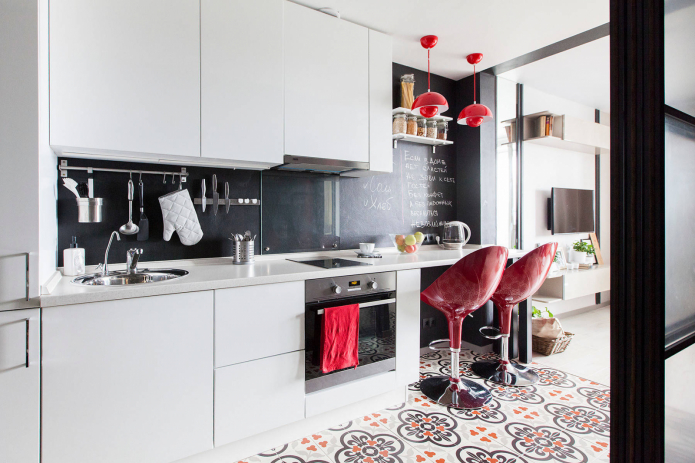

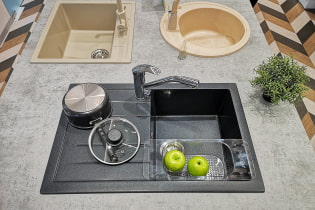 How to choose the color of your kitchen sink?
How to choose the color of your kitchen sink?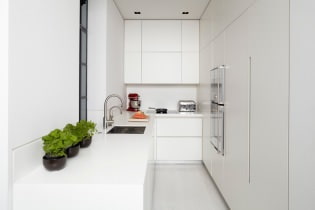 White kitchen set: features of choice, combination, 70 photos in the interior
White kitchen set: features of choice, combination, 70 photos in the interior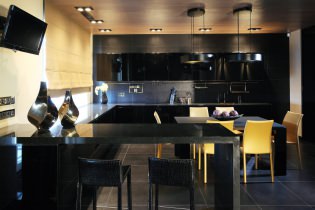 Black set in the interior in the kitchen: design, choice of wallpaper, 90 photos
Black set in the interior in the kitchen: design, choice of wallpaper, 90 photos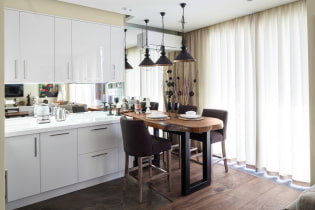 How to choose curtains for the kitchen and not regret it? - we understand all the nuances
How to choose curtains for the kitchen and not regret it? - we understand all the nuances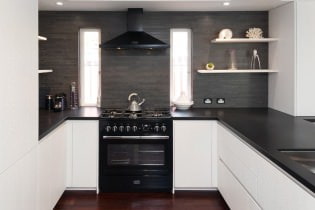 Design of a white kitchen with a black countertop: 80 best ideas, photos in the interior
Design of a white kitchen with a black countertop: 80 best ideas, photos in the interior Kitchen design with green wallpaper: 55 modern photos in the interior
Kitchen design with green wallpaper: 55 modern photos in the interior