Pros and cons
There are pros and cons to a fitted kitchen. Let's take a closer look.
| pros | Minuses |
|---|---|
|
|
What is different from modular?
The modular kitchen consists of cabinets and drawers of standard sizes - 15, 30, 45, 60, 80, 100 cm. All modules are available with different filling - drawers, shelves, 1 or 2 wing cabinets.
Another nuance - factory kitchens are often made from the cheapest, and therefore not the highest quality materials.
You just need to decide on the filling, order the delivery of finished furniture from the warehouse - this will speed up the process of arrangement. During assembly, you can install freestanding appliances or embed built-in ones yourself.
In the photo, a beige built-in kitchen
If the kitchen has a built-in design, it fits exactly to the size of the room. This means that even 5 cm walls will not remain empty. In addition, there will be real places for the hob, oven, dishwasher, microwave oven, refrigerator, coffee machine, and other appliances.
The advantages include the absence of gaps and joints. Therefore, built-in furniture looks more aesthetically pleasing and is considered more hygienic.
However, the built-in set cannot be taken with you when you move - because it is designed for a specific kitchen.
The photo shows a modern headset to the ceiling
How to choose the right one?
In order not to be mistaken with the design of the built-in kitchen, the designers advise you to first select the built-in appliances, and then order the enclosures.
When choosing electrical appliances, you must consider everything that may be needed. From the largest to the smallest and, at first glance, invisible. Built-in can be a refrigerator, mixer or multicooker. You have to decide not only the number of elements, but also the dimensions: how many burners should the stove have, what size is the refrigerator, the width of the dishwasher?
There are two types of placement of built-in appliances in a built-in kitchen, both of which are interesting: fully built-in or partially.
- In the first case, the devices are hidden behind the facades. Such an interior looks solid, minimalistic. And the guests will not see what is hidden behind the doors.
- With partial embedding, additional elements are located in cabinets, on shelves or in the work area.Take care of the appearance of the appliances, their harmonious combination with each other, the kitchen. It is best to purchase household appliances from one manufacturer from the same series.
Do not forget about the storage system: it must be spacious and convenient. When ordering a built-in kitchen, do not save on fittings: carousels for a corner cabinet, roll-out baskets, additional drawers will not interfere. Decide how much and what you will store, and the designer will select suitable ideas.
An equally important element is the sink. It should be roomy if you don't have a dishwasher. Or, conversely, compact, if an automatic assistant is provided.
In the photo, the design of a corner kitchen with pencil cases
Configuration options
Built-in kitchen options come in various configurations. Basic technique required in most cases:
- Refrigerator. They hide behind the facade or decorate their own door. Depending on preferences, it can be a standard two-chamber, or it can be a wide two-door.
- Cooking surface. First of all, decide on the number of burners, style. For a modern design, choose minimalistic models with touch controls, for classics - convex ones with handles.
- Oven. Contrary to the usual ideas about kitchens, the oven can (and sometimes needs to) be hidden behind the facade. To do this, the module is made a little deeper, designing in such a way that the cabinet door does not interfere with the free opening of the oven door.
- Dishwasher. In addition to the standard 45 and 60 cm, there are more compact models. They will help you save space if you have a small apartment.
Optionally also built in:
- Washer;
- hood;
- microwave;
- multicooker;
- bakery;
- coffee maker;
- juicer.
It is recommended to build in small appliances, so they will not take up space in the cabinets and will remain in place.
In addition to the set of vehicles, its location differs. The oven is located in the lower module or at the height of the hands in the pencil case. The dishwasher is raised slightly above the floor, making it easier to unload / load.
The microwave oven is built into a pencil case or an upper module. The same applies to the coffee machine.
The built-in kitchen is equipped with other "helpers" - additional tables, pull-out cutting boards, dish dryers, baskets for vegetables.
In the photo there is a built-in U-shaped headset
What does it look like in the interior?
Built-in kitchens are different, they are used in absolutely any room. If you have a small room, a custom-made kitchen will maximize the use of space down to a millimeter. To do this, follow a few rules:
- Purchase only the most essential equipment.
- Order glossy facades of light color.
- Use modern fittings for extra roominess.
In the photo there is a compact kitchen furniture in a niche
In terms of appearance, a bespoke kitchen will look best in contemporary styles.
- High tech. Prefer partially built-in technological appliances, the design of such a built-in kitchen looks like from the future.
- Minimalism. The less detail, the better. Hide the entire technique behind the facades, creating a single outline.
- Loft. Play on texture: concrete countertop and sink, natural wood fronts, red brick backsplash.
- Scandinavian. Choose 1-2 details (for example, an unusual sink and hob) and make them stand out in the interior, they will become a functional accent.
See photos of real projects in our gallery.
The photo shows an example of an interior in Provence style
Photo gallery
The design of the built-in kitchen is a unique, individual project; a professional will help in its creation. But decide what things and in what quantity you need to place in it.

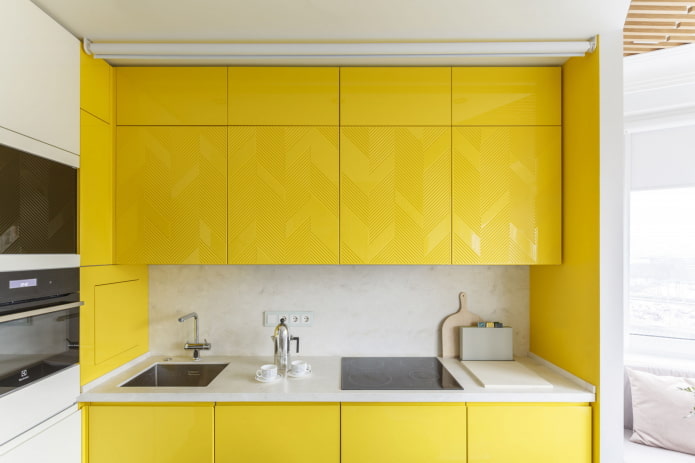
 10 practical tips for arranging a small kitchen in the country
10 practical tips for arranging a small kitchen in the country
 12 simple ideas for a small garden that will make it visually spacious
12 simple ideas for a small garden that will make it visually spacious
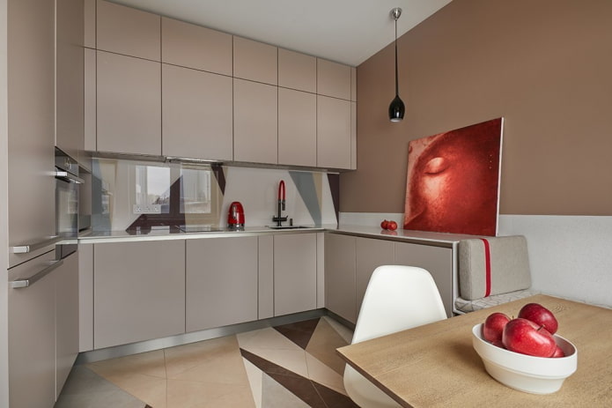
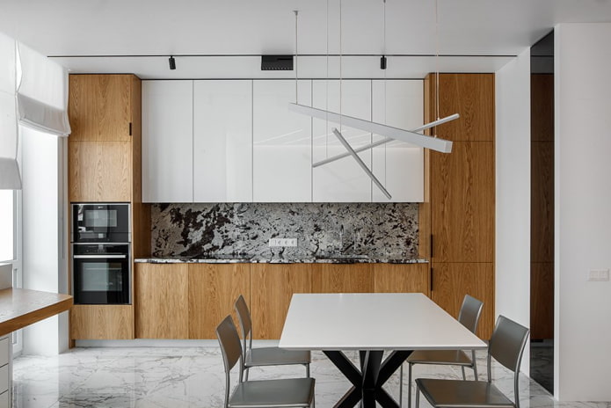
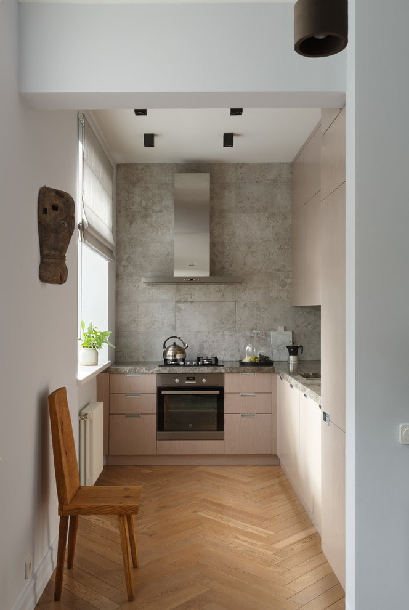
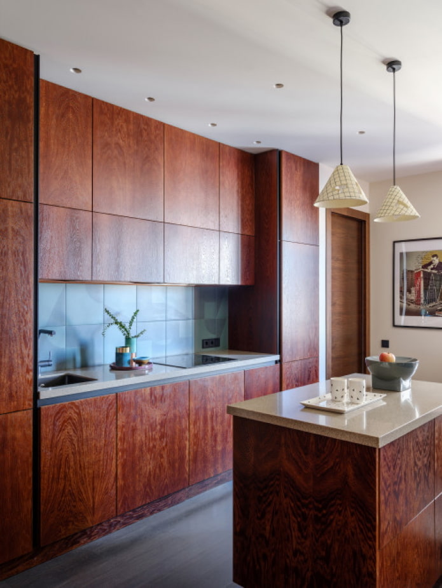
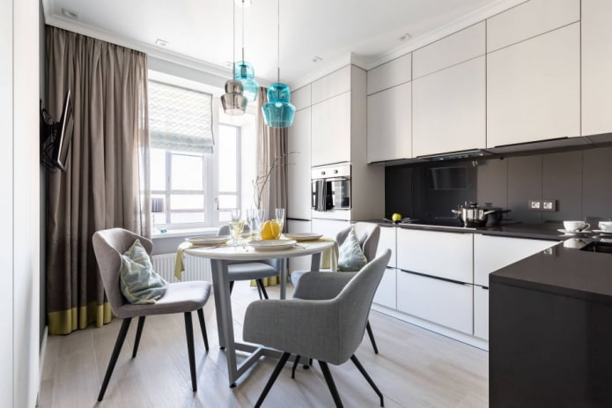
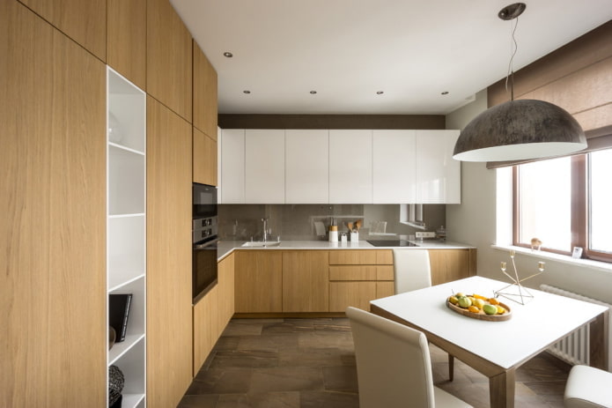
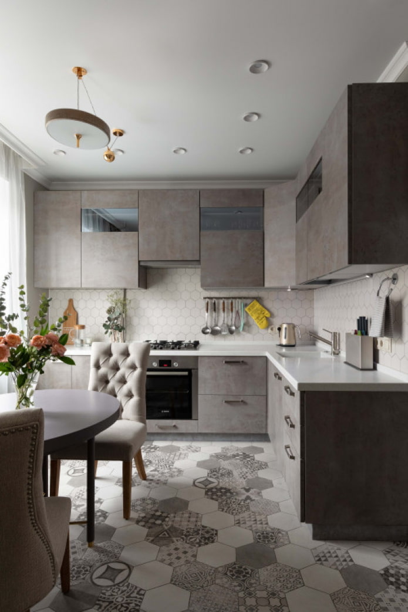
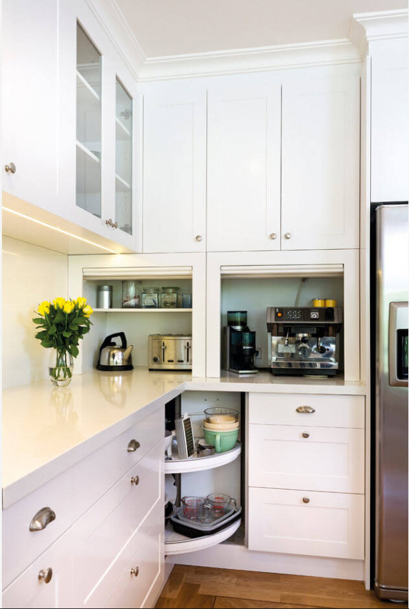
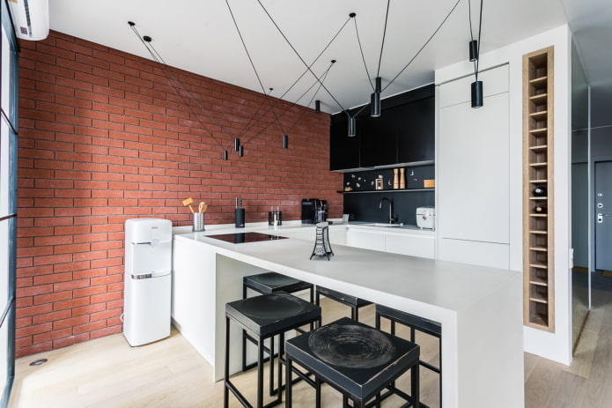
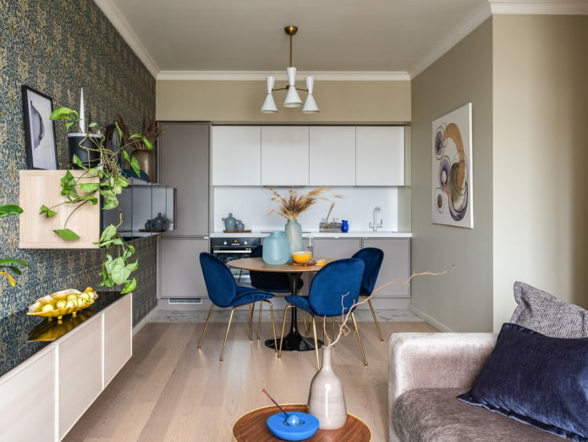
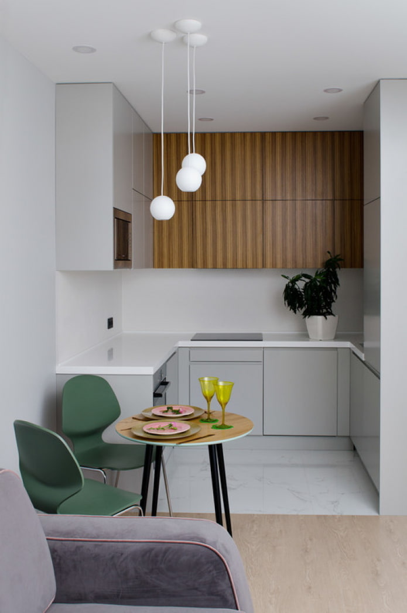
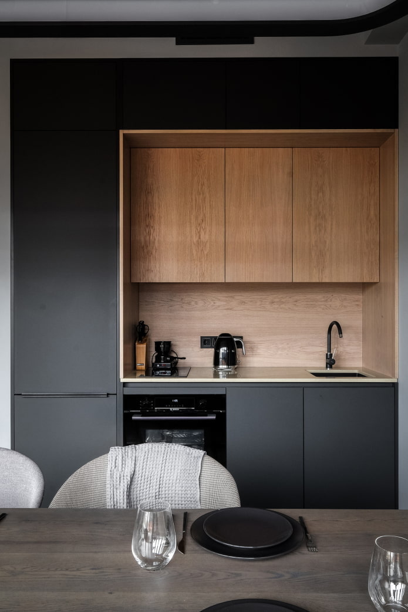
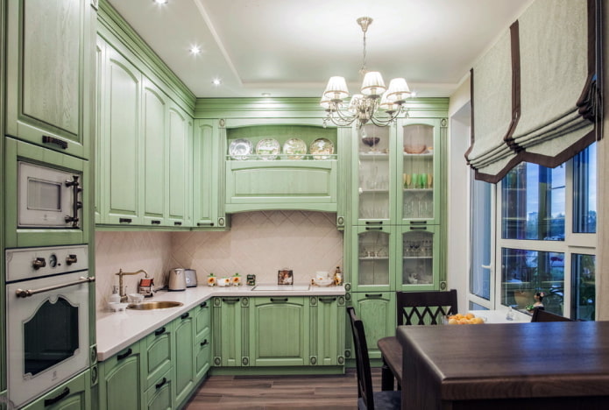
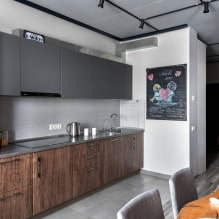
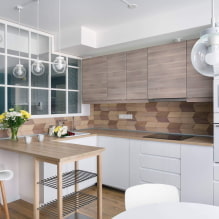
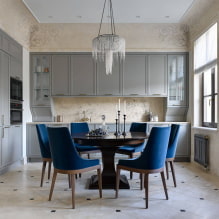
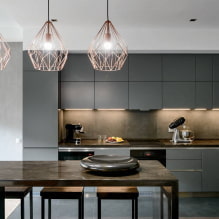
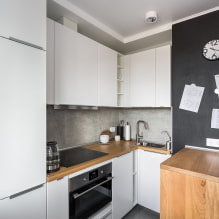
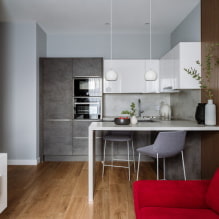
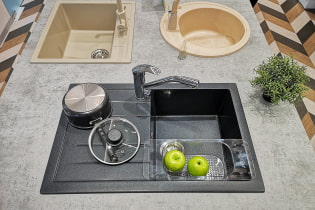 How to choose the color of your kitchen sink?
How to choose the color of your kitchen sink?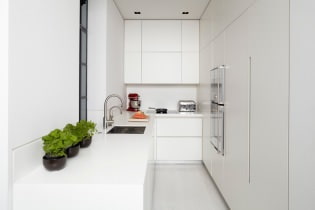 White kitchen set: features of choice, combination, 70 photos in the interior
White kitchen set: features of choice, combination, 70 photos in the interior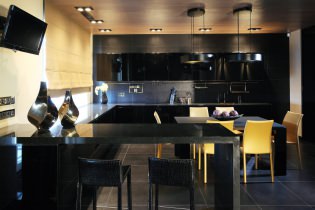 Black set in the interior in the kitchen: design, choice of wallpaper, 90 photos
Black set in the interior in the kitchen: design, choice of wallpaper, 90 photos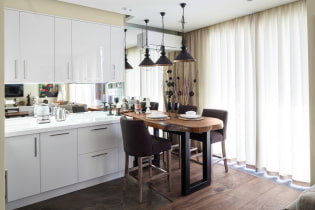 How to choose curtains for the kitchen and not regret it? - we understand all the nuances
How to choose curtains for the kitchen and not regret it? - we understand all the nuances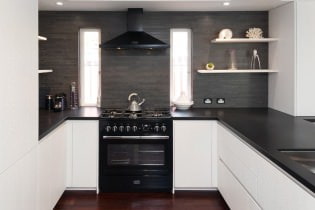 Design of a white kitchen with a black countertop: 80 best ideas, photos in the interior
Design of a white kitchen with a black countertop: 80 best ideas, photos in the interior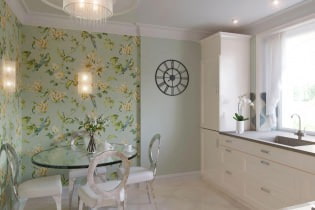 Kitchen design with green wallpaper: 55 modern photos in the interior
Kitchen design with green wallpaper: 55 modern photos in the interior