The interior of the apartment is 37 sq. m. was created for a person of traditional views, but at the same time, ready to experiment. Mainly natural materials are used in it: not only furniture, but also the ceiling is made of wood, the walls are lined with bricks, and the leather covering the sofa echoes the decoration of the chest tables.
Plan
The house, which houses a small loft-style apartment, was built in the last century, and the original layout no longer meets modern comfort requirements.
Therefore, the designers removed almost all partitions, there were no barriers between the kitchen, the room and the hallway, but the open space with two windows became light and airy. By freeing up the area after the elimination of the corridor, it was possible to expand the bathroom. Of course, all this was officially agreed upon. The wardrobe separating the entrance area from the living room helped to form a small entrance hall.
Storage
The design of the apartment is 37 sq. m. it was impossible to provide for many places for storing the necessary things, there was also no place for a separate storage room. Therefore, the main, most spacious system was the closet in the entrance area.
In addition, there is a TV stand in the living room area, and chests play the role of tables near the sofa, in which you can also store something. The kitchen has built-in furniture, the bathroom has a cabinet under the sink.
Shine
Interestingly solved in the interior of an apartment of 37 sq. m. lighting problem. At the request of the customer, bulky chandeliers and long hangers were abandoned. And they ran water pipes across the entire apartment! Lamp holders were attached to them, and this unusual “lamp” became the unifying element of the entire design.
Forged brackets support wall lights that provide additional lighting in the hallway and dining areas. Unlike custom-made brackets, hangers are purchased ready-made.
Color
The main color in a small loft-style apartment is set by brick walls. The original plan assumed the use of masonry bricks, but during the renovation process it turned out that it was not suitable for this purpose, since in those days the walls were built “from just about anything”, including from fragments of silicate bricks.
Therefore, to decorate the wall in the living area, as well as for a partial partition between the kitchen and living room areas, Dutch brick was used: the partition was folded from a whole, and flat tiles were made of it to decorate the wall. The restrained gray color acts as a background: most of the walls are painted with it, as well as the door to the bathroom.
Furniture
The design of the apartment is 37 sq. m. used a minimum of furniture: a wooden wardrobe, a miniature dining group, consisting of a small table and two chairs, and a large expressive leather sofa, massive and "rough". Next to it are two large “three-in-one” chests: storage space, bedside tables, and bright decor items. The dining and coffee table tops are wooden and the legs are metal.
Decor
The main decorative material in the interior of the apartment is 37 sq. m. - brick.The brick walls are naturally complemented by a wooden ceiling, while in the living room there is both floor and metal pipes on the ceiling. Metal hangers on forged brackets are also not only lighting fixtures, but also bright decorative elements.
Roller blinds and cushions are all textiles presented in the apartment.
Style
Actually, the style of the apartment was set by the customer: he wanted to have a Chesterfield sofa and brick walls. The most suitable for both conditions at the same time is the loft style. But the matter was not limited to one style. A small apartment in the loft style has also absorbed the features of another style - the Stalinist Empire style. Built in the middle of the last century, the house is designed in the Stalinist Empire style.
In order to organically fit the living space into this house “with history”, the designers introduced elements of this fashionable style in the twentieth century into the design of the apartment: they decorated the windows and the front door with portals, and missed a high plinth around the perimeter.
Dimensions (edit)
Total area: 37 sq. m. (ceiling height 3 meters).
Entrance area: 6.2 sq. m.
Living area: 14.5 sq. m.
Kitchen area: 8.5 sq. m.
Bathroom: 7.8 sq. m.

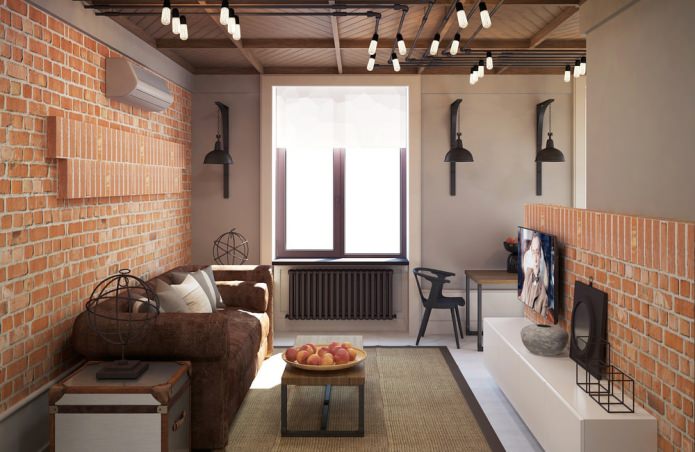
 10 practical tips for arranging a small kitchen in the country
10 practical tips for arranging a small kitchen in the country
 12 simple ideas for a small garden that will make it visually spacious
12 simple ideas for a small garden that will make it visually spacious
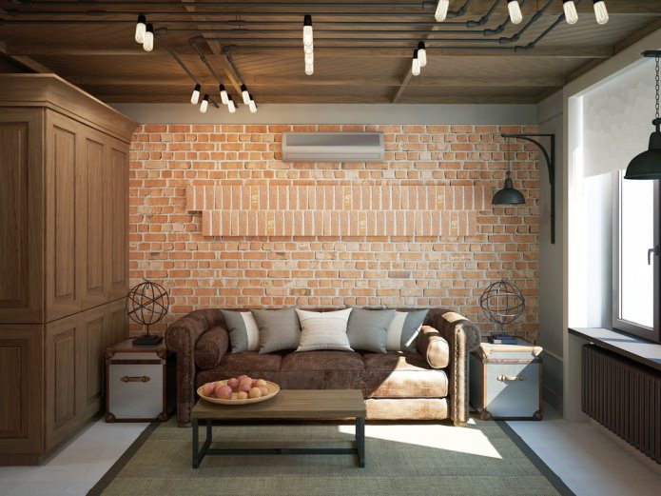
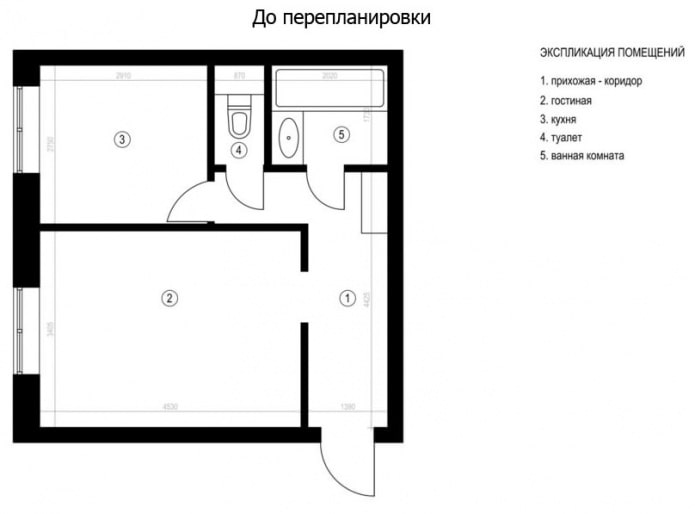
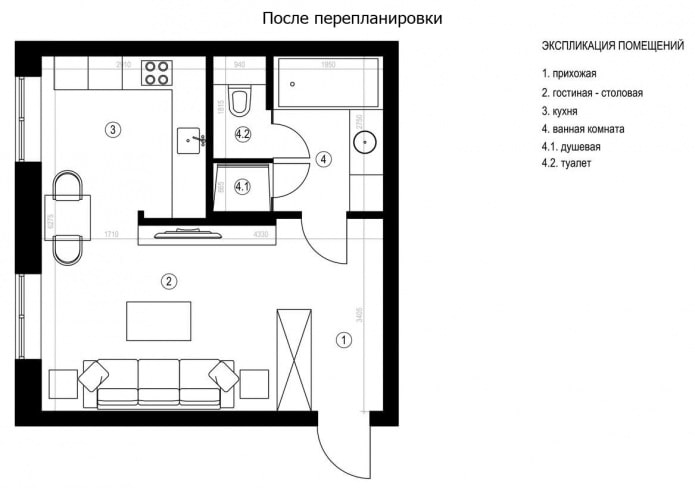
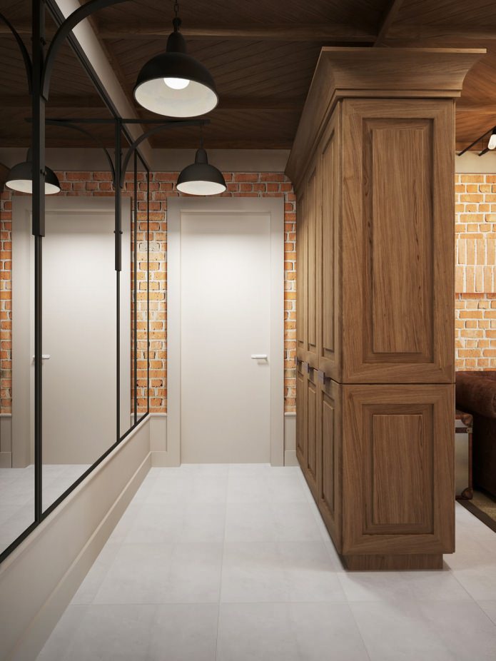
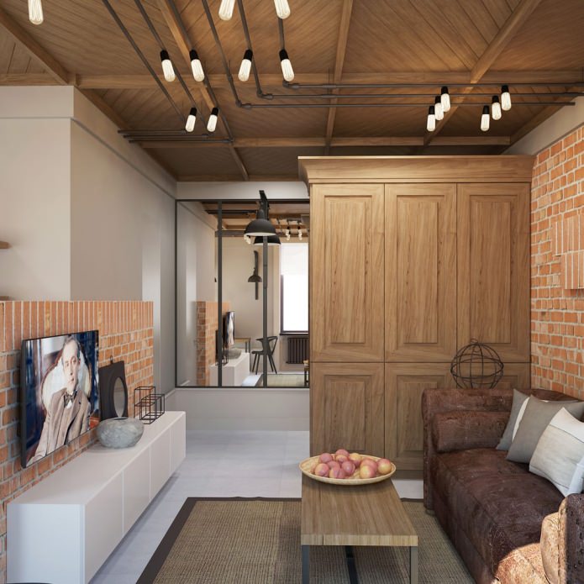
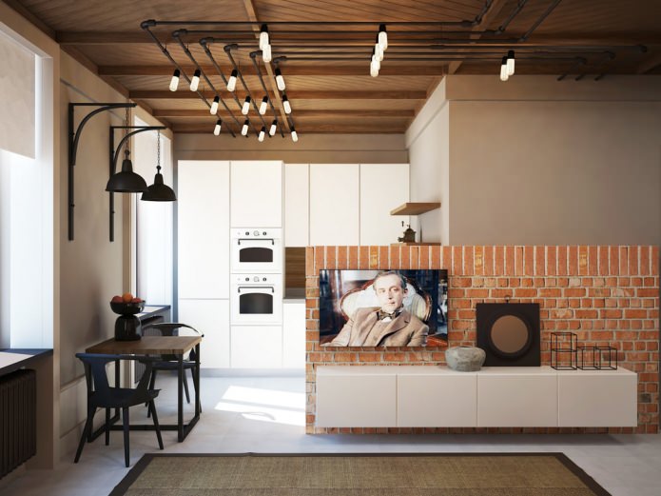
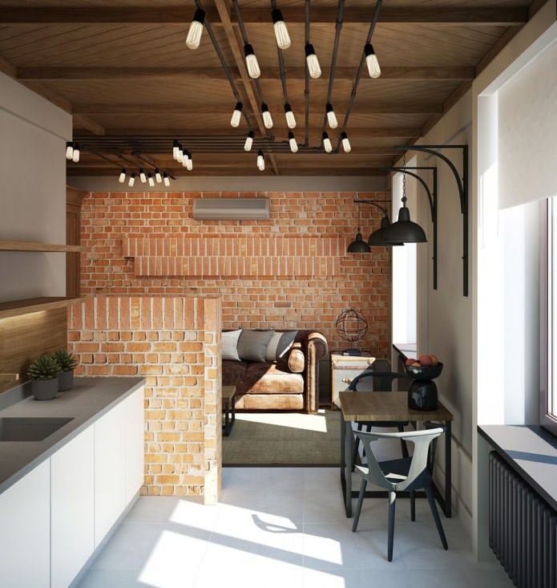
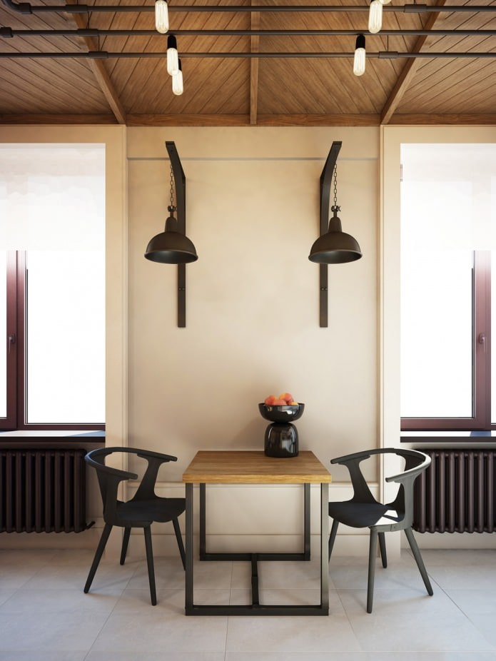
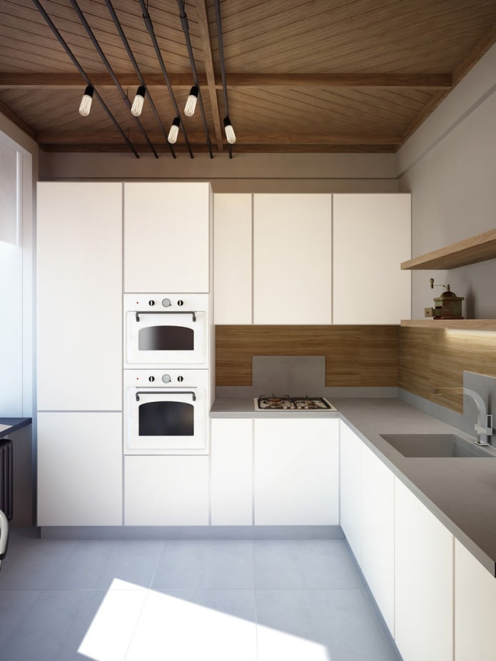
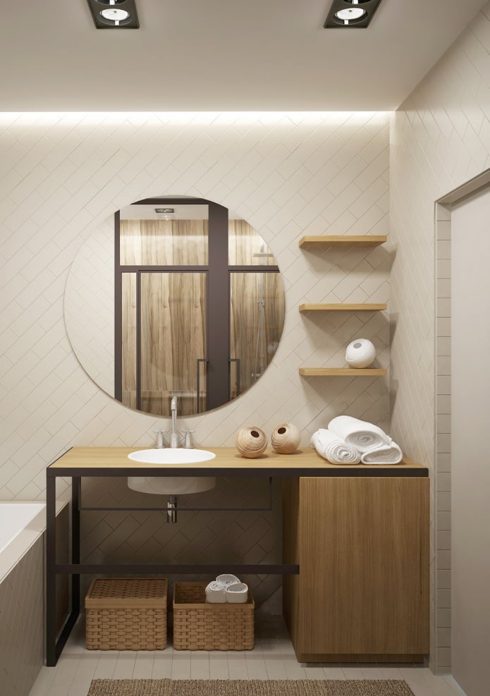
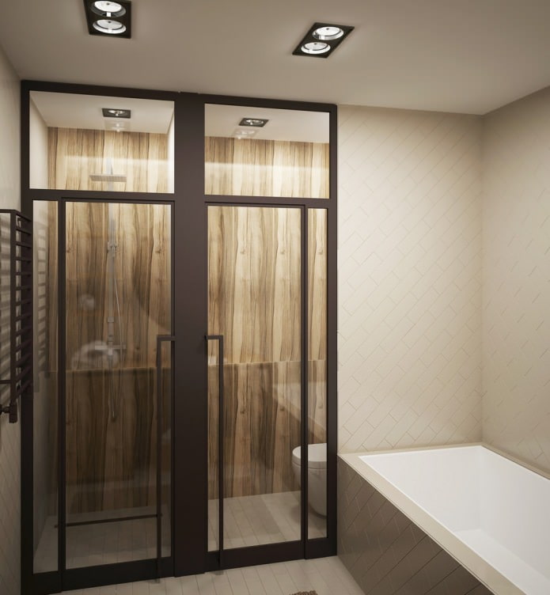
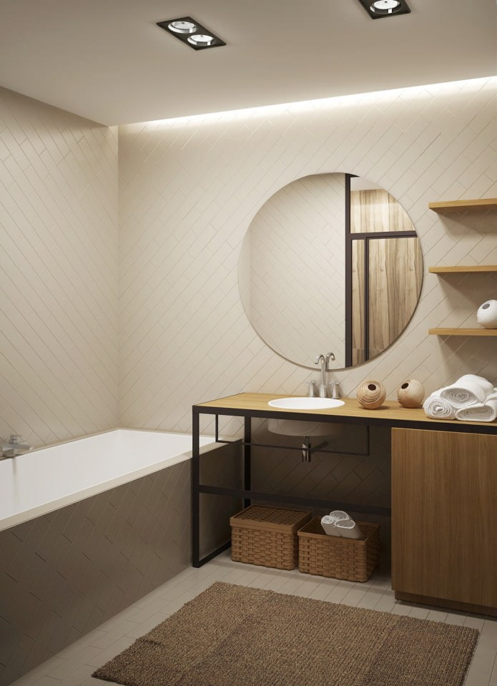
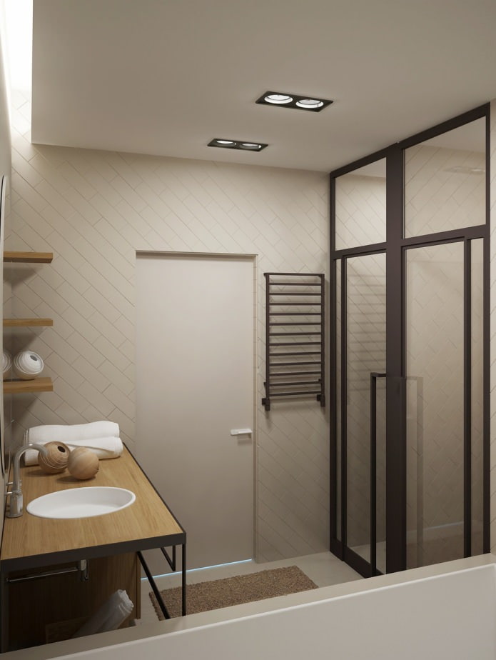
 Design project kopeck piece in brezhnevka
Design project kopeck piece in brezhnevka Modern design of a one-room apartment: 13 best projects
Modern design of a one-room apartment: 13 best projects How to equip the design of a small apartment: 14 best projects
How to equip the design of a small apartment: 14 best projects Interior design project of an apartment in a modern style
Interior design project of an apartment in a modern style Design project of a 2-room apartment 60 sq. m.
Design project of a 2-room apartment 60 sq. m. Design project of a 3-room apartment in a modern style
Design project of a 3-room apartment in a modern style