general information
The customer for the colorful interior is a 30-year-old young man who is in constant search of himself and is not afraid of experiments. The design turned out to match the owner, it reflects his main hobbies: snowboarding, computer games and parties.
Layout
A spacious room is both a bedroom, a workplace, and a space for meeting friends. The kitchen plays the role of a dining room and traditionally includes a cooking area. The combined bathroom has a spacious shower room. The entrance hall is almost absent.
Kitchen
For the decoration of the kitchen, paint and plaster clinker bricks were used. The floor is tiled with porcelain stoneware. The room is decorated in muted pistachio tones, and accents are a multicolored, domestically produced sofa and an original painting.
The window sill continues a plywood rack designed for storing dry food and other utensils. The cooking area is decorated in a stylish graphite shade: the furniture is combined with the wall in color and adds depth to the room.
Living room with workplace
The client asked to leave as much free space as possible and not to clutter up the situation with unnecessary furniture. The bed is a sofa with an orthopedic mattress. It unfolds at night and transforms into a seat during the day.
Next to the TV, instead of a standard cabinet, there is a tall veneer chest of drawers with metal legs. There is no wardrobe: the minimum set of clothes is kept on an open hanger.
The home office occupies an entire wall: two dressers united by a table top were used to create a workplace. The daring and youthful interior is permeated by the theme of cacti: first they were painted on the door to the bathroom, then the plants appeared in the picture in the living room, on the red table near the sofa and in the kitchen.
The floor in the room is tiled with laminate. The concrete ceiling is finished with wooden slats that give it a complete look.
Bathroom
The bathroom occupies only 4 square meters, but it turned out to accommodate a shower, a sink with a pull-out shelf for storing items, a washing machine and a toilet. Part of the bathroom is finished with lemon-colored tiles, the other part is painted with blue paint, which saved the budget.
Hallway
The entrance area is completely painted yellow: it immediately sets the mood for the whole apartment. The red door leading to the bathroom adds brightness - together with the drawing, it resembles a picturesque panel. Instead of a closet, there is a "medical" chest, which serves as a storage space and a bench.
Photographer: Roman Spiridonov.
List of brands
Finishing:
- Soframat paint;
- tile for the Kerama Marazzi apron;
- decorative plaster Room;
- tiles in the IMOLA bathroom;
- Estima porcelain stoneware.
Furniture:
- sofa in the Askona living room;
- dressers, table, table top in the living room, table in the kitchen, carpet and curtains - IKEA;
- sofa in the kitchen "Mirlachev Factory";
- chest of drawers in the living room PLY.
Lighting:
- lamps above the work table in the Artlight living room;
- pendant lamps above the Eglo kitchen sofa;
- track light Megalight.
Plumbing:
- bathroom fixtures Roca;
- mixer and shower set M&Z.

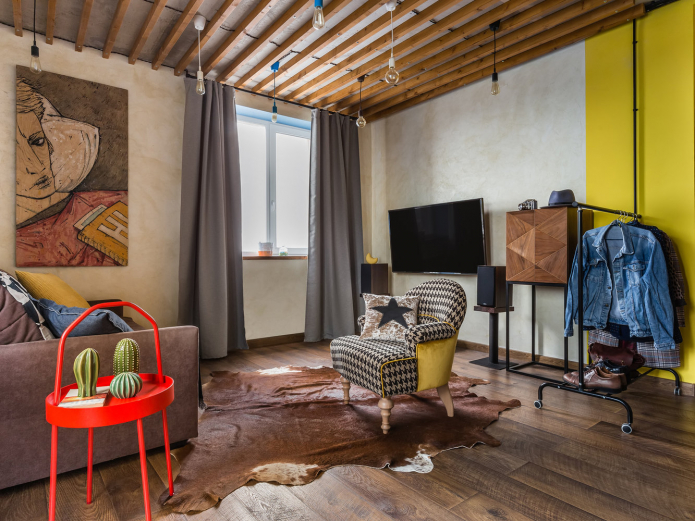
 10 practical tips for arranging a small kitchen in the country
10 practical tips for arranging a small kitchen in the country
 12 simple ideas for a small garden that will make it visually spacious
12 simple ideas for a small garden that will make it visually spacious
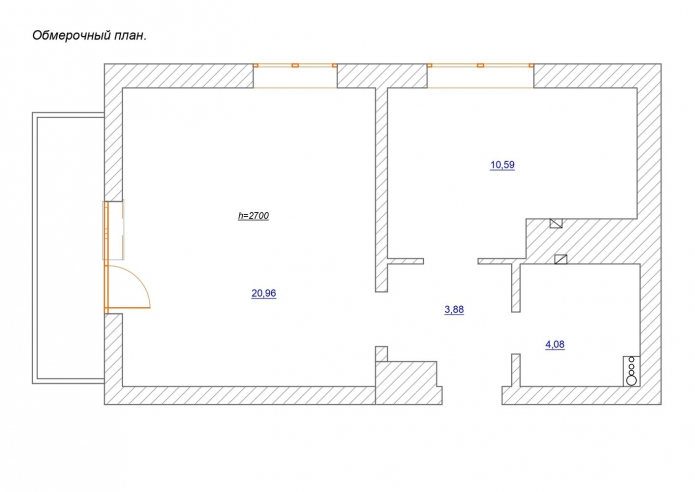
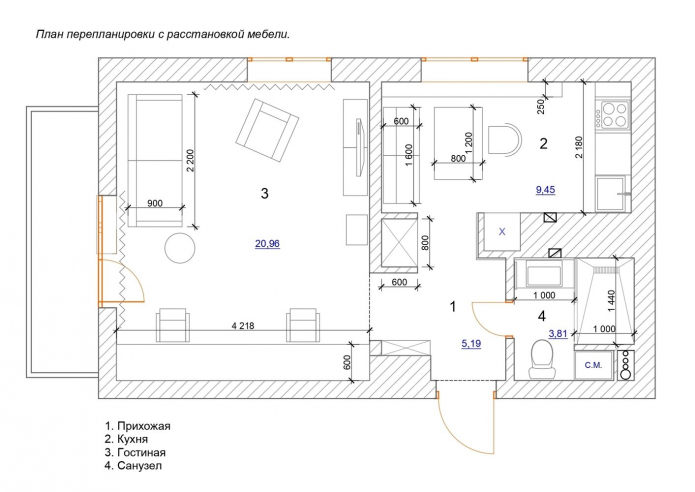
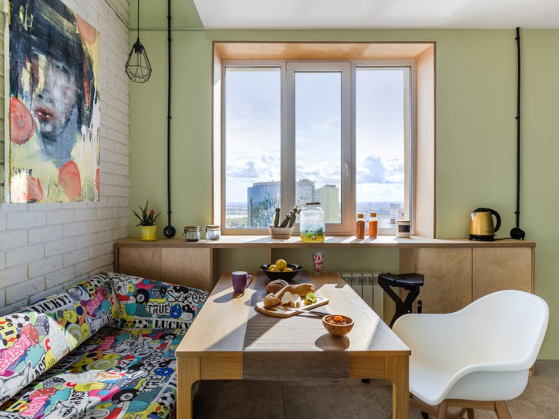
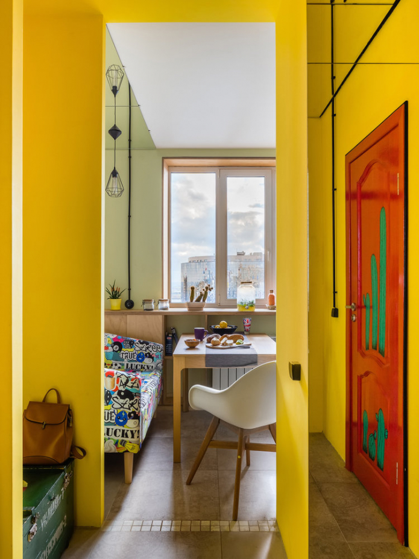
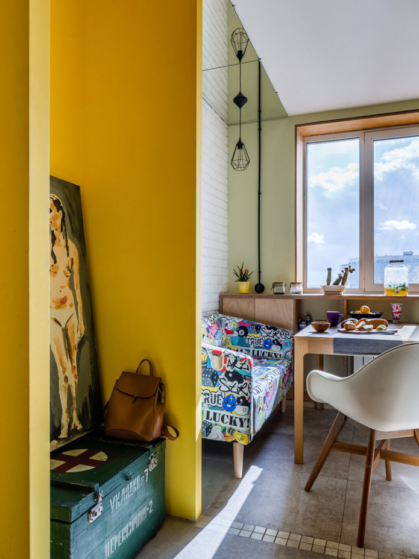
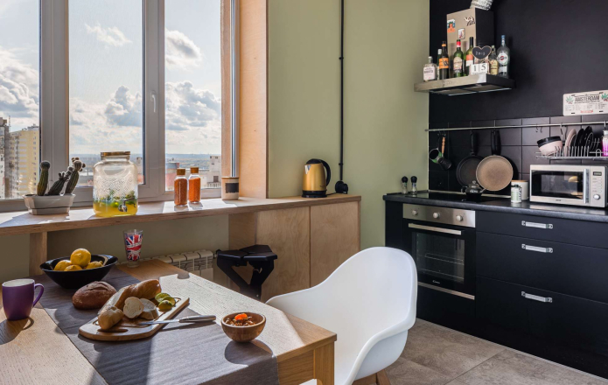
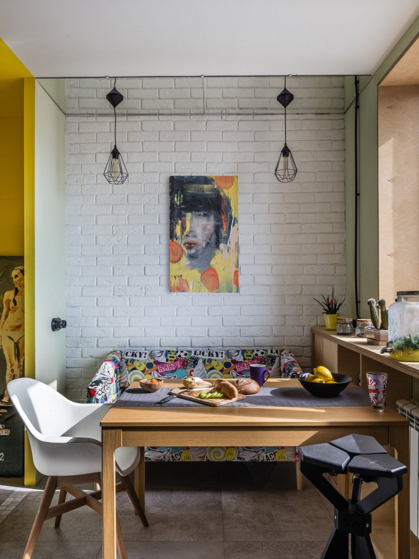
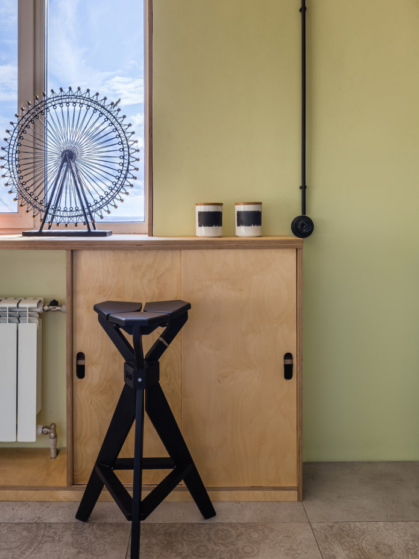
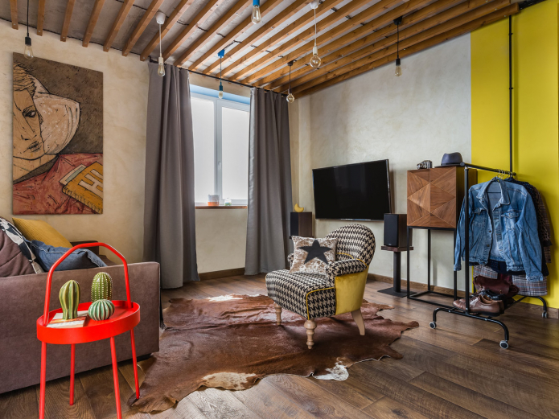
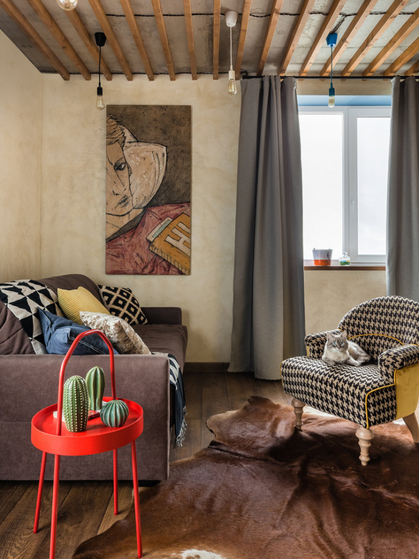
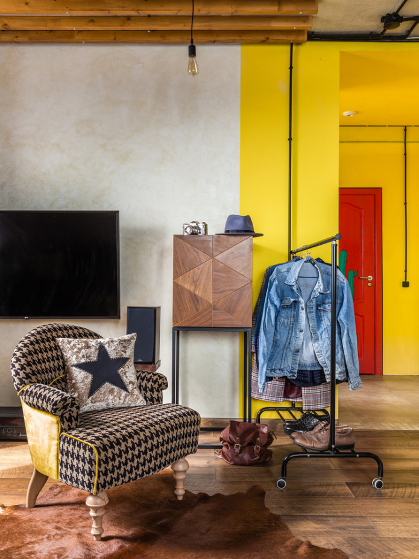
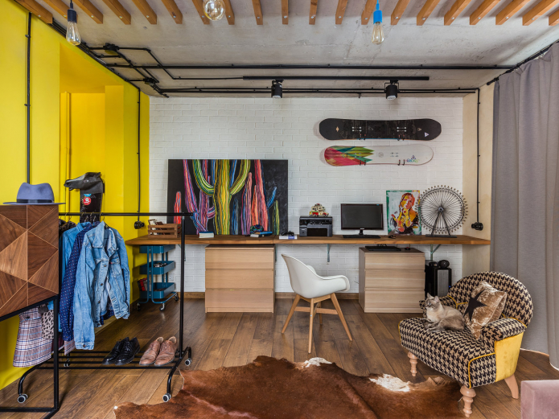
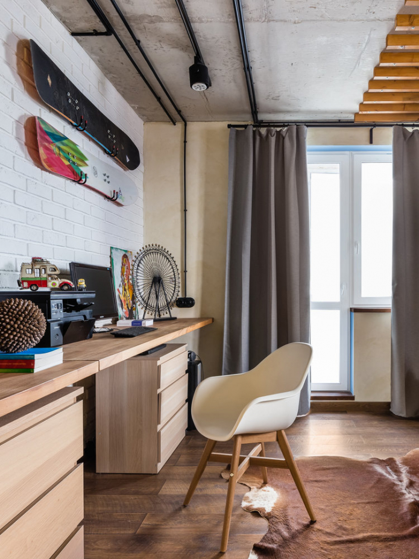
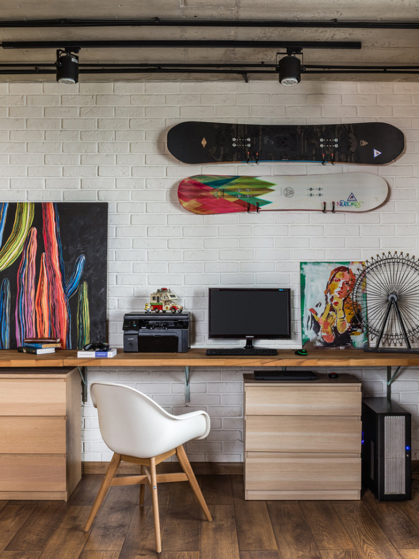
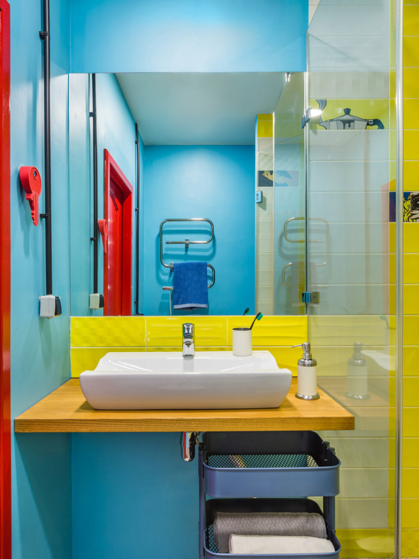
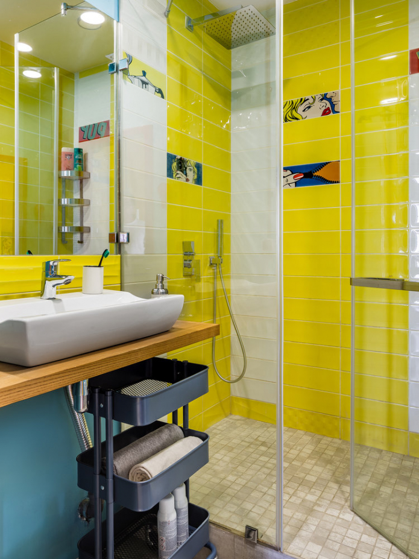
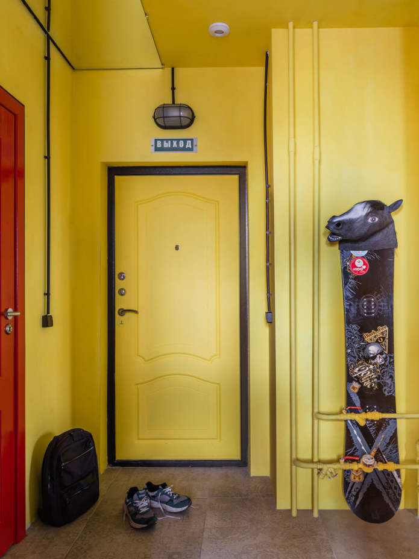
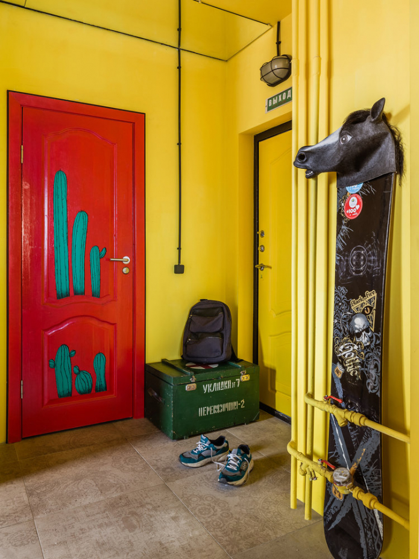
 Design project kopeck piece in brezhnevka
Design project kopeck piece in brezhnevka Modern design of a one-room apartment: 13 best projects
Modern design of a one-room apartment: 13 best projects How to equip the design of a small apartment: 14 best projects
How to equip the design of a small apartment: 14 best projects Interior design project of an apartment in a modern style
Interior design project of an apartment in a modern style Design project of a 2-room apartment 60 sq. m.
Design project of a 2-room apartment 60 sq. m. Design project of a 3-room apartment in a modern style
Design project of a 3-room apartment in a modern style