Pros and cons
Houses made from ship containers were popularized by the American architect Adam Culkin. He created his first experimental housing by connecting three shipping containers together. Now he designs modular homes for people who value environmental friendliness, convenience and a relatively low price.
The photo shows one of the cottages of the creative architect Adam Kalkin.
In Europe, a widespread service for the construction of houses from "turnkey" containers, they are also called semi-finished products. The modern construction is produced with sub-floor and walls, and also includes windows, doors, electrical wiring and heating system. They are combined into one building already at the construction site.
Naturally, unusual container houses have both pros and cons:
| Advantages | disadvantages |
|---|---|
| The construction of a small house from container blocks will take only 3-4 months. Often, it does not need a foundation, since, unlike a capital dwelling, it has a small weight. | Before construction, it is necessary to get rid of the toxic coating that is used to treat the sea container before use. |
| In our latitudes, such a house can be used as year-round housing, but it is necessary to make thermal insulation. Using a special technology, the metal frame from the corner and the channel is sheathed with a wooden bar, a crate for the insulation is obtained. | The metal heats up quickly in the sun, so thermal insulation is a must. After its installation, the ceiling height is reduced to 2.4 m. |
| Made of metal beams and sheathed with corrugated profiles, the house is resistant to adverse weather conditions. It is durable and is not afraid of vandals. | |
| Its price is about a third lower than the cost of an ordinary house, so the structure can be called low-budget | Steel in shipping containers must be protected from corrosion, so the home, like a car, needs periodic thorough inspection and restoration. |
| Composite modules are combined with each other, which allows you to create any convenient layout. |
Selection of TOP-10 projects
In the construction market, houses made of 40-foot containers are more common. To create them, constructions with the following parameters are used: length 12 m, width 2.3 m, height 2.4 m. A house from a 20-foot container differs only in length (6 m).
Consider some amazing and inspiring marine block container designs.
Country cottage by architect Benjamin Garcia Sachs, Costa Rica
This one-storey house has an area of 90 sq.m. consists of two containers. Its cost is about $ 40,000, and it was built for a young couple who have always dreamed of living in nature, but had a limited budget.
In the photo there is a designer interior. Part of the cladding has been replaced with glass, so it looks light, spacious and stylish.
More photos and drawings of a cottage from shipping containers by architect Benjamin Garcia Sachs in this video:
Guest Container House by Poteet Architects, San Antonio
This compact cottage is built from a regular 40 'container. It is painted blue, has a veranda and is fitted with panoramic windows and sliding doors. There is autonomous heating and air conditioning.
In the photo there is a room sheathed with wood. The furnishings are very laconic due to the small area of the room, but everything you need is present.
Guest country house from the program "Fazenda", Russia
The designers of Channel One worked on this house in their summer cottage. Two containers 6 m long are installed on concrete piles, and the third serves as an attic. The walls and floor are insulated, and a compact spiral staircase leads upstairs. The facades are finished with larch lathing.
In the photo there are large panoramic windows that make the room of 30 square meters brighter and more spacious.
More about the project from transport blocks in this video:
"Casa Incubo", architect Maria Jose Trejos, Costa Rica
This delightful, high-ceilinged Incubo mansion is built from eight shipping container units. The first floor consists of a kitchen, a spacious living room and a studio of the photographer - the owner of this house. There is a bedroom on the second floor.
The photo shows a terrace on the top floor, covered with grass, which protects the container house from overheating in hot weather.
Ecohouse in the desert by Ecotech Design, Mojava
The two-storey cottage with an area of 210 square meters was made from six 20-foot containers. The foundation and communications were installed in advance, all that remained was to deliver the structures to the site and assemble them. The organization of ventilation and cooling systems has become a special challenge for architects, as in summer the temperature in the desert rises to 50 degrees.
The photo shows the exterior of the house made of shipping containers and the patio, which creates a cozy shade.
Residential container house for the whole family from Patrick Patrouch, France
The basis for this 208 square meter structure is made up of eight transport blocks, which were assembled within three days. Large windows on the façade side have functional shutter doors. The house looks light and airy, as there are no internal walls left between the containers - they were cut off, thereby creating a large living and dining room.
The photo shows a spiral staircase and bridges connecting two floors of containers.
Private home for an elderly woman in picturesque La Primavera, Jalisco
This striking structure is constructed from four offshore blocks and has an area of 120 sq. M. The main features of the building are huge panoramic windows and two open terraces, one for each floor. Downstairs there is a kitchen-living room, a bedroom, two bathrooms and a laundry room. On the second floor there is another bedroom, a bathroom, a dressing room and a studio.
Pictured is a stylish living room with dining area and kitchen. The central room has high ceilings, so it seems more spacious than it really is.
Luxury beach house by Aamodt plumb architects, New York
Surprisingly, this luxurious mansion in an elite location on the shores of the Atlantic Ocean was also built from dry cargo containers. The main feature of the interior is the openwork panels, which add sophistication to the modern design.
The photo shows the interior of the house, corresponding to the magnificent external environment. The interior decoration consists of natural materials and blends harmoniously with the seascape, but at the same time it is not devoid of elegance.
Colorful house made of transport blocks from Marcio Cogan, Brazil
Six shipping containers, stacked on top of each other, turned into a narrow and tall structure, which became the basis of the dwelling. As a result of the unusual design, the living room has become the centerpiece of the house. "Smart" sliding doors act as walls when closed, and when open, they unite the interior with the street. The house is equipped with ecological drainage and water supply systems.
The photo shows an impressive youthful living room design that will cheer you up in any weather.
Casa El Tiamblo container house by James & Mau Arquitectura, Spain
This four-block, 40-foot cottage isn't the most elegant on the outside, but its industrial look doesn't match the interior. It features a spacious kitchen, open living area and comfortable bedrooms. There is a cozy patio, balcony and terrace.
The photo shows a bright modern living room.Looking at this interior, it is difficult to guess that the house is built from shipping containers.
Photo gallery
If earlier life in container houses was something outstanding, now it is a global construction trend. Such houses are chosen by courageous, modern and creative people for whom the issue of ecology is important.

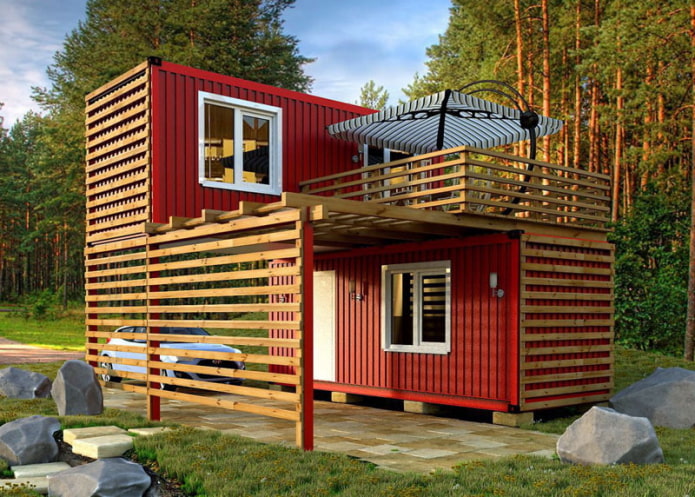
 10 practical tips for arranging a small kitchen in the country
10 practical tips for arranging a small kitchen in the country
 12 simple ideas for a small garden that will make it visually spacious
12 simple ideas for a small garden that will make it visually spacious
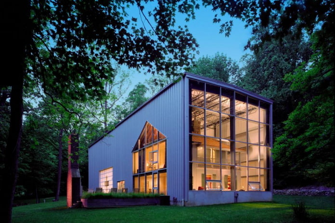
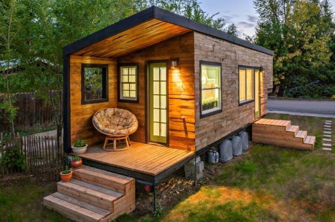
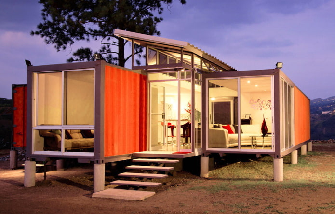
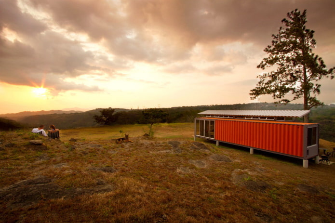
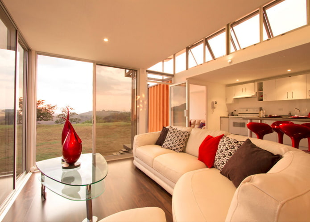
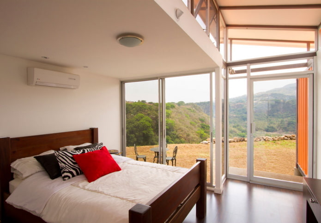
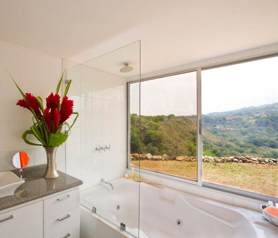
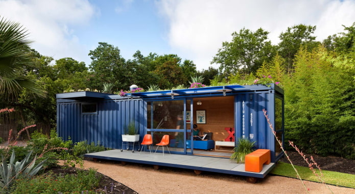
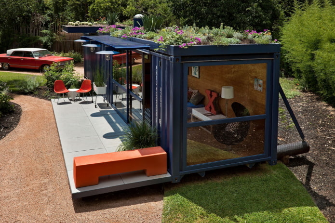
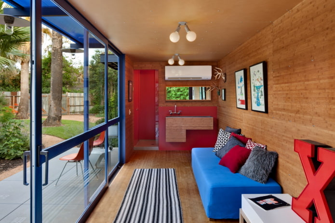
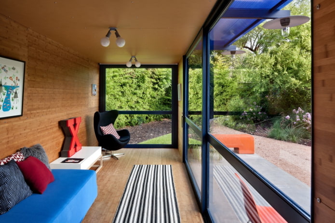
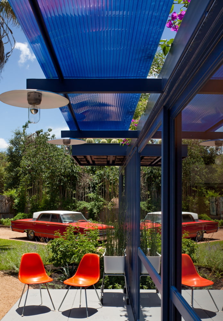
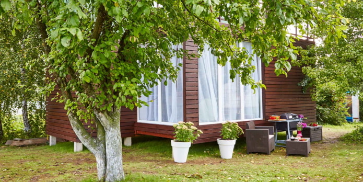
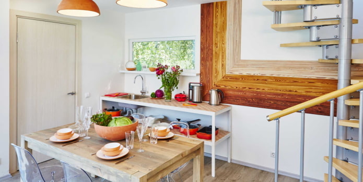
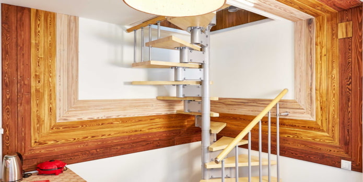
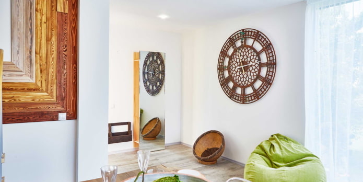
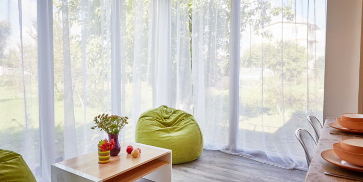
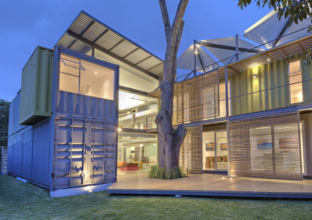
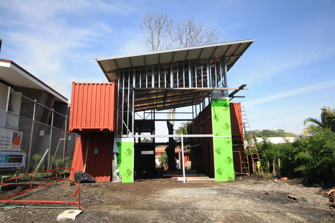
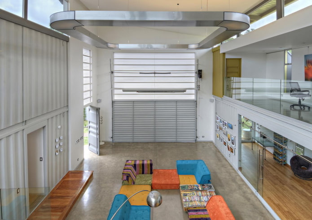
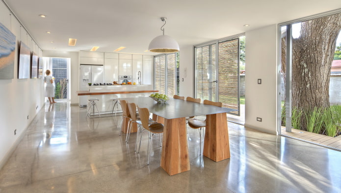
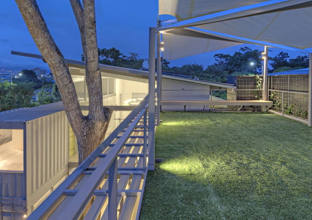
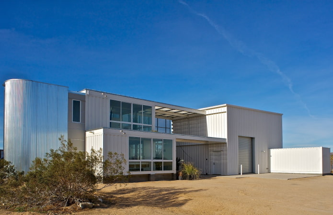
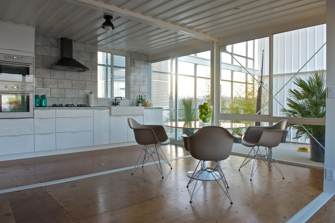
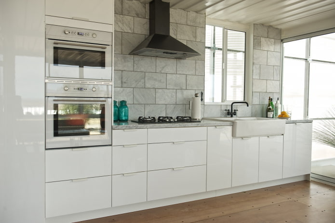
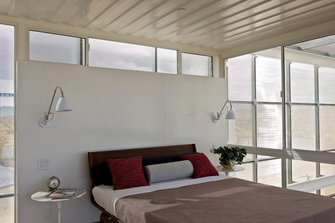
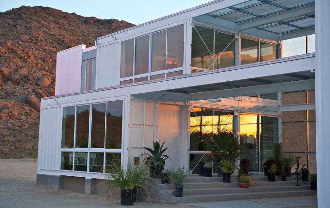
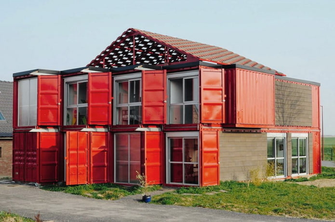
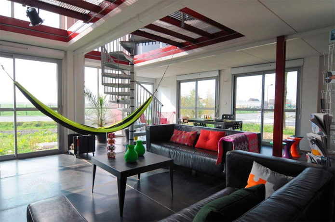
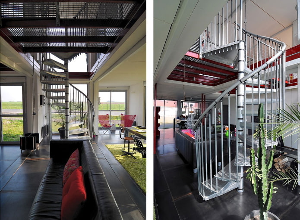
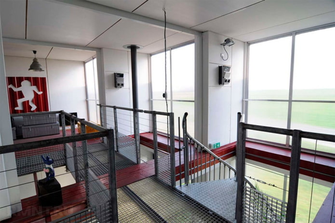
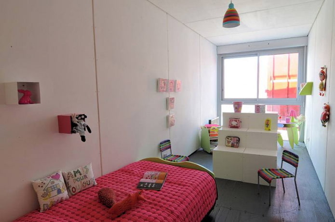
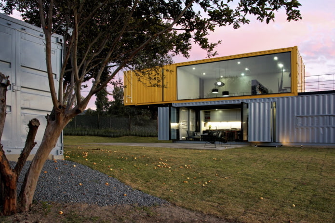
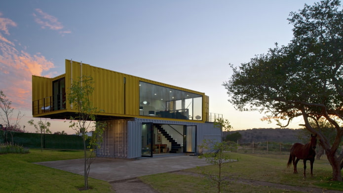
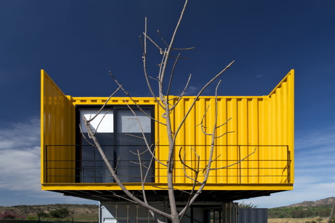
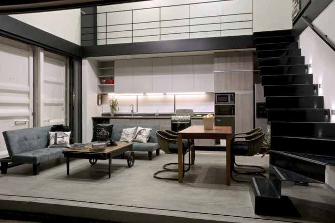
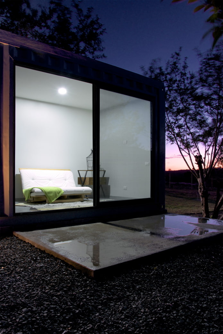
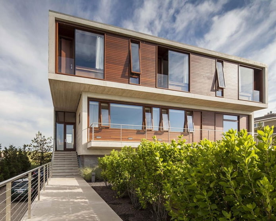
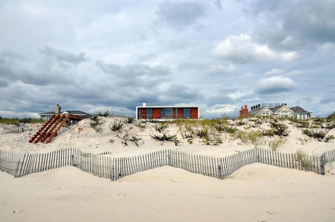
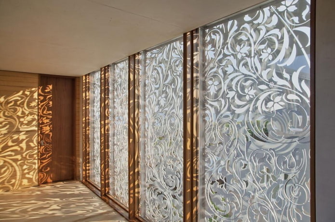
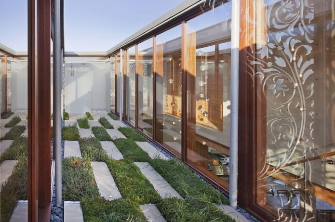
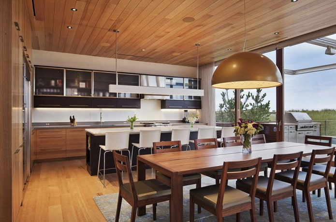
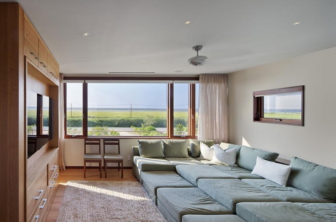
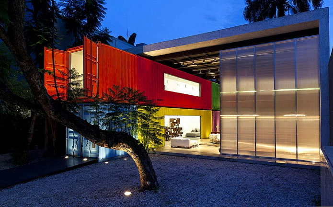
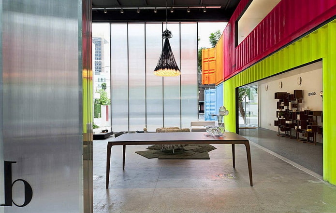
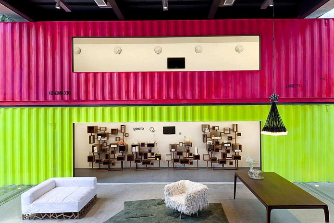
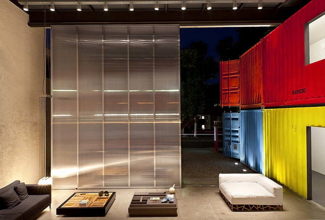
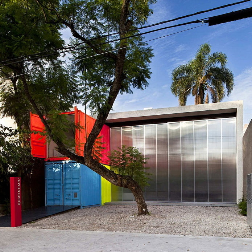
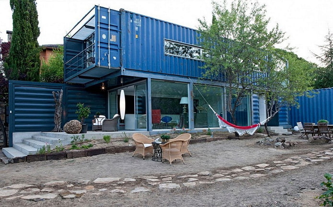
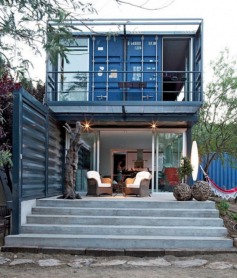
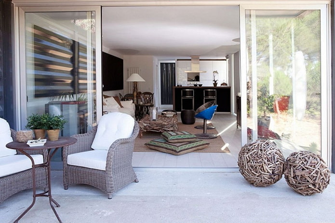
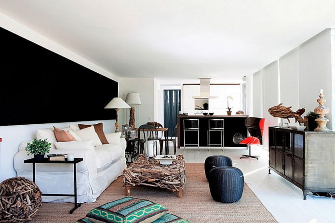
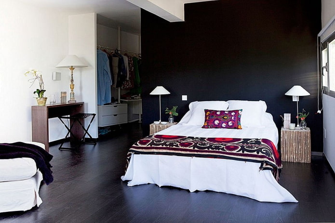
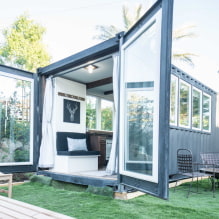
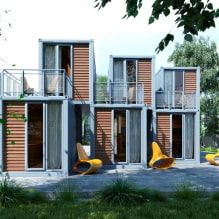
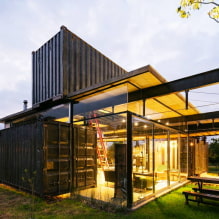
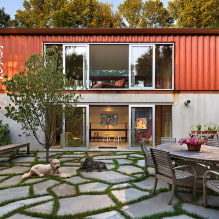
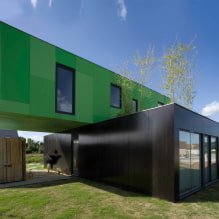
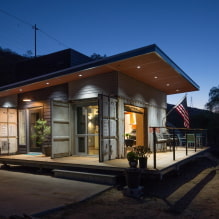

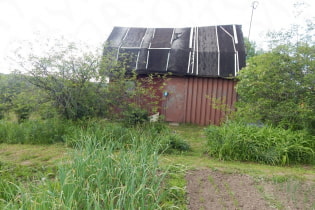 What can you save on when renovating your summer cottage?
What can you save on when renovating your summer cottage? 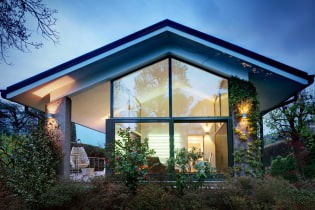 Houses with panoramic windows: 70 best inspiring photos and solutions
Houses with panoramic windows: 70 best inspiring photos and solutions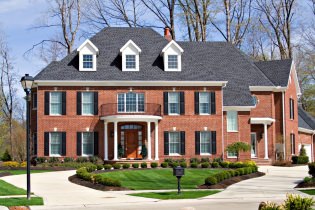 Brick facades of houses: photos, advantages and disadvantages
Brick facades of houses: photos, advantages and disadvantages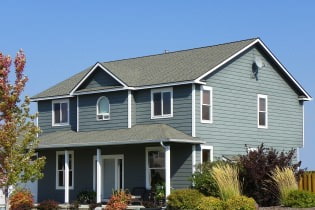 Siding house facades: features, photos
Siding house facades: features, photos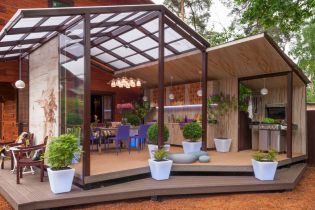 Terrace design in a private house in the Moscow region
Terrace design in a private house in the Moscow region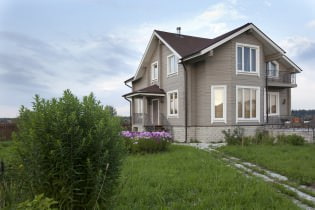 Provence style house design in Moscow region
Provence style house design in Moscow region