What is a half-timbered house?
Construction originated in Germany. Houses built using German half-timbered technology have their own distinctive features. On the facade, due to the combination of beams and rafters, unique frame structures are formed. In many projects, a contrasting color combination is used, when dark decorative elements are located on a white background. Panoramic glazing is encouraged to provide plenty of natural light. There is always a home in the cottage.
In the photo there is a project of a half-timbered house made of laminated veneer lumber with panoramic glazing.
Pros and cons
The advantages and disadvantages of buildings.
| pros | Minuses |
|---|---|
Outwardly they look attractive, they are unusual and aesthetically pleasing. |
The main disadvantage is the high price category. |
| Half-timbered houses are built quite quickly. In about two or three months, ready-made housing is built on a turnkey basis. | Wooden structures need constant treatment from fungus, disinfection from parasites and require impregnation with special refractory mixtures. |
| Construction is cheaper due to the opportunity to save on the construction of the foundation. | Due to the difficult climate, the building requires additional insulation and waterproofing. The first floor in this case is equipped with a warm floor.
|
The laminated veneer lumber cottage is lightweight and has minimal shrinkage. | |
Thanks to panoramic glazing, the house is always filled with sunlight. |
In order for the panoramic glazing to be as strong as possible, it is planned to install armored windows or triplex. |
Due to the peculiarities of the construction of the structure, it is possible to conveniently place communications. Electrical wiring and plumbing are easily hidden in niches created during construction. |
Finishing features
First of all, the external appearance of a half-timbered house is taken into account. The sections between adjacent beams located at different angles are decorated with different materials.
Facade of a half-timbered house
For cladding external walls, building materials are chosen taking into account the climatic conditions of the area. Partitions are often made of thick and durable glass. The transparent façade made of glass blocks provides good visibility, allows you to achieve complete unity with nature and fills the interior space with air.
The outer walls are also erected from cement-bonded concrete, which have the best properties of wood and cement, and also use reliable bricks. In this case, mandatory reinforcement of the beams is assumed.
To increase noise, heat insulation, water resistance and eliminate the appearance of mold, the cells inside the future walls are filled with a special material. Outside, sheathing in the form of plywood boards is used. Thanks to this technology, it turns out to achieve a comfortable, quiet and cozy atmosphere in the cottage.
For deaf walls, plastering is suitable. This inexpensive solution is very popular.The façade, finished with stucco in combination with dark brown beams, represents the corporate identity of a classic half-timbered house project.
In the photo there is a variant of external decoration in the project of a one-story house in the half-timbered style.
It is possible to give the structure naturalness and naturalness by finishing with wood. Stylized wood planks, complemented by stone and glass, will allow the building to blend in harmoniously with the environment.
The most budgetary option is siding, which is suitable for facing the facade of a country house in the half-timbered style.
An exterior with carved corner posts or curly beams will look really attractive.
In the photo there is a half-timbered cottage with a white plastered facade.
The roof of the half-timbered house
In the project of the German half-timbered house, there is a gable roof covered with traditional materials in the form of a soft roof, ondulin or imitation of tiles. It is not advisable to use slate, which makes the structure heavier.
A beautiful pitched roof with a rafter system has wide overhangs that provide protective properties.
The asymmetrical shape, covering the entire residential structure, allows you to diversify the exterior of the house in the half-timbered style. Due to the long overhangs overlapping the side walls, the building looks very stylish and impressive.
Some part of the roof is sometimes mounted with blind panoramic windows. A gable roof in a cottage project without a ceiling will provide a second light.
A fairly inexpensive and simple option is a pitched roof with a minimum number of rafters. The design of this type is convenient, evenly distributes the power load and precipitation, therefore it has a long service life.
In the photo there is a project of a two-storey half-timbered house with a flat roof.
Interior design options
Thanks to the free placement of internal partitions, it is possible to achieve a unique and spacious layout in a half-timbered house.
When decorating the interior, one should take into account the presence of beams, which are one of the components of the structure of the structure. Such additional architectural details represent the hallmark of the half-timbered building design. Therefore, it is important to beat them beautifully, for example, it would be appropriate to paint the beams white and visually expand the space. Elements made in black colors will add a special elegance to the atmosphere.
For the floor, wood is mainly used. Wall beams and stairwells are faced with identical material. In the projects of old half-timbered houses, the surface of the walls is mostly light. As a finish, paint or textured plaster is suitable. The interior can be supplemented with a German firebox or a fireplace lined with natural stone can be installed.
The photo shows the design of the kitchen-living room with a second light in the project of a half-timbered house.
The fireplace area is decorated with upholstered furniture, which often has leather upholstery. The restored furniture items will become an original solution. The design encourages the use of solid wood elements, decorated with forging or unusual carving.
An extraordinary architectural solution in the form of a second light will become a real decoration of the interior, which will not only give the atmosphere a stylish and respectable look, but also fill every corner of the space with light.
In the photo there is a bathroom on the attic floor in the interior of a half-timbered house.
Selection of completed projects
Before starting construction, they carefully think over the project of a half-timbered house. This provides the ability to accurately calculate consumable building materials, workflow and foundation laying. Thus, it is possible to achieve a truly original and unique design of the cottage.
The photo shows the design project of a one-story German half-timbered house.
Fachwerk-style single-storey buildings are widespread.Such houses are perfect both as a summer cottage and as a building for permanent residence. German technology makes it possible to implement a wide variety of simple and unpretentious or complex and bizarre designs.
In the photo there is a two-story half-timbered cottage with an attic.
The project of a small half-timbered house looks very original. It can be a small country house or a vacation home.
In the photo there is a project of a small half-timbered house.
The attic is an important architectural part that gives the building a special charm. In addition, due to the project with a spacious attic floor, it is possible to organize an exit to the balcony from which you can admire the view of the adjacent garden. If the project involves a terrace, it is decorated with floral decorations, the windows are complemented with shutters and boxes with plants.
In the photo there is a terrace near a two-story half-timbered house.
Photo gallery
Currently, half-timbered house projects combine historical values and modern trends, which are embodied in original buildings with a free layout, natural second light and a unique appearance.

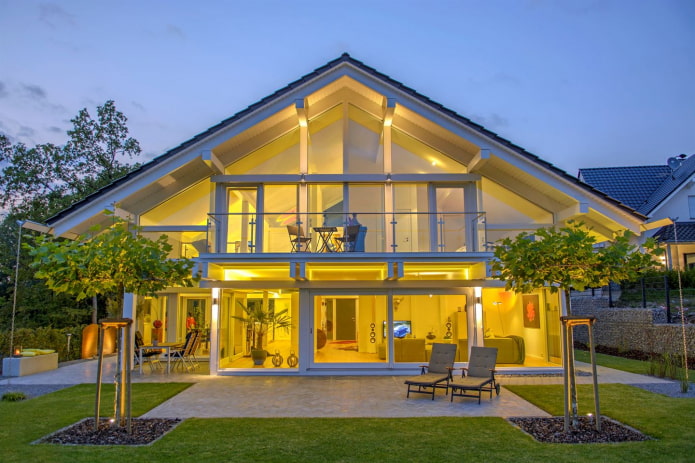
 10 practical tips for arranging a small kitchen in the country
10 practical tips for arranging a small kitchen in the country
 12 simple ideas for a small garden that will make it visually spacious
12 simple ideas for a small garden that will make it visually spacious
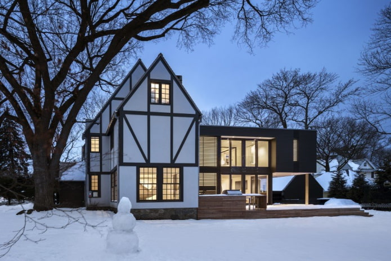
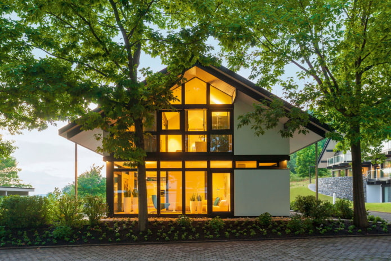
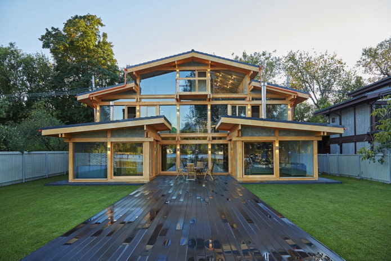
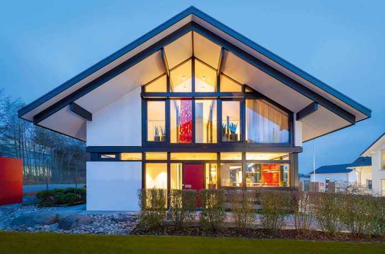
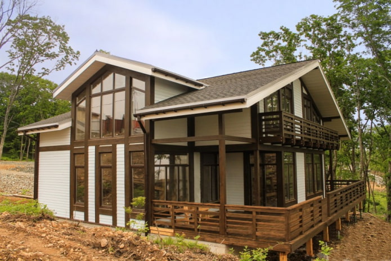
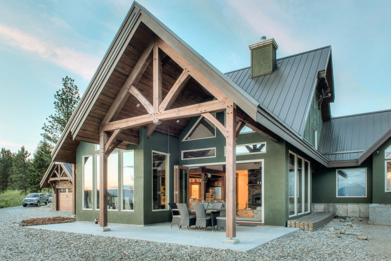
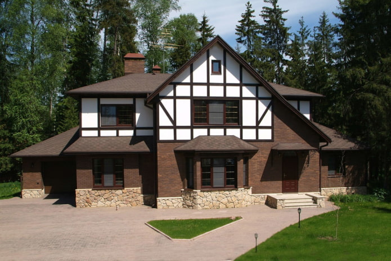
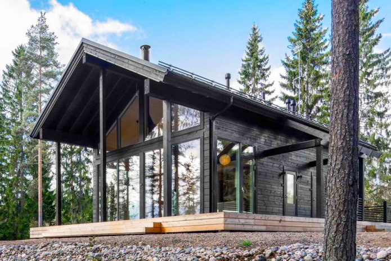
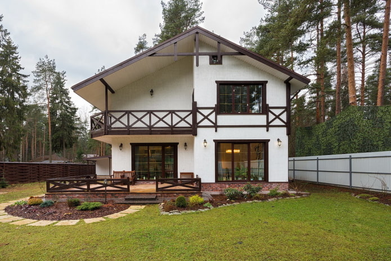
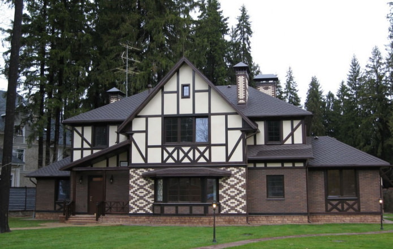
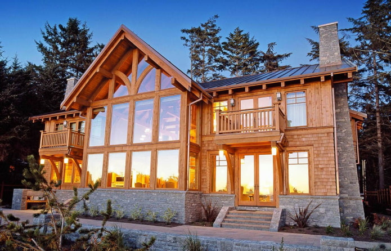
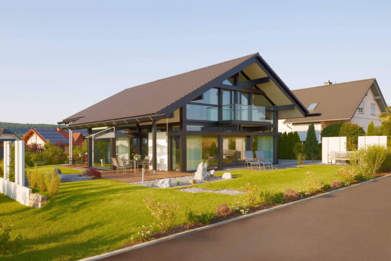
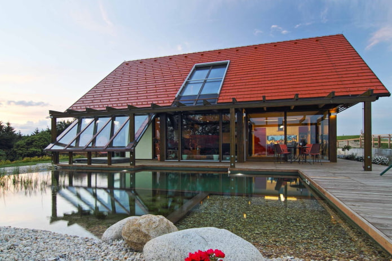
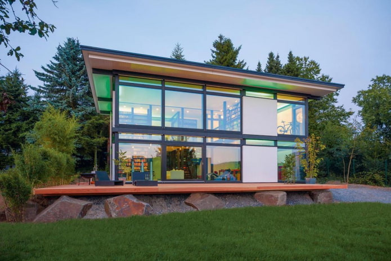
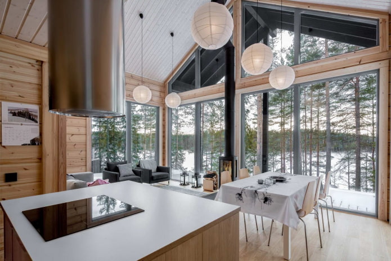
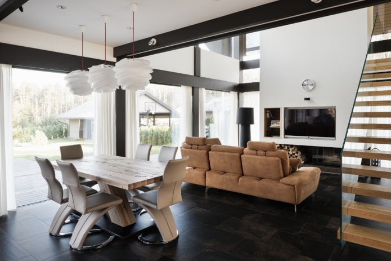
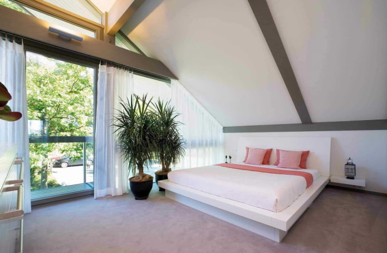
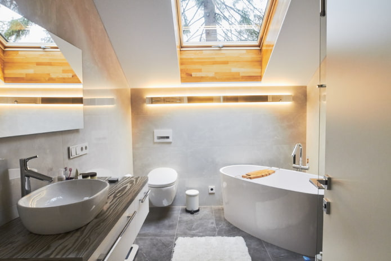
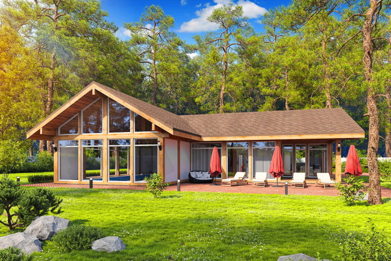
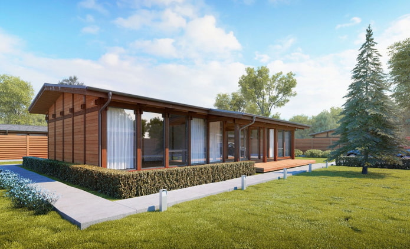
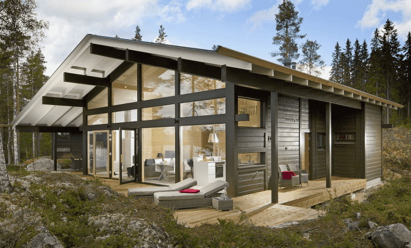
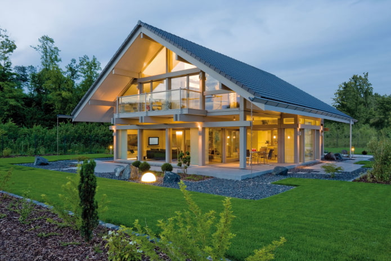
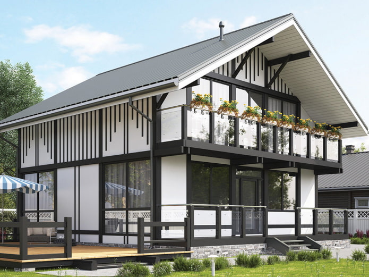
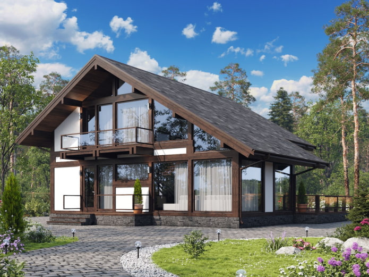
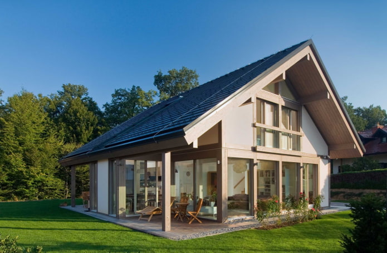
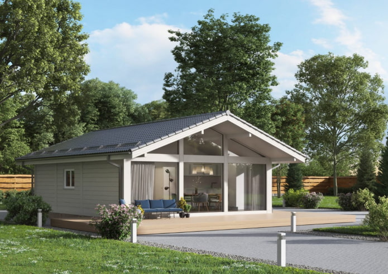
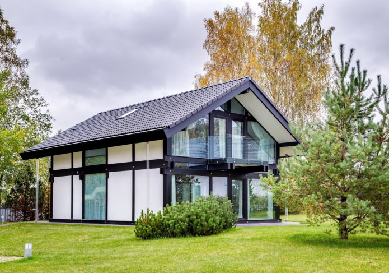
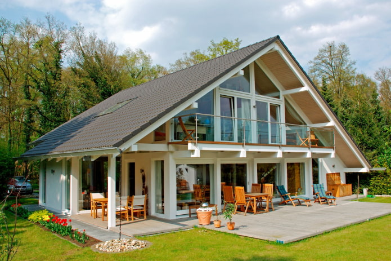
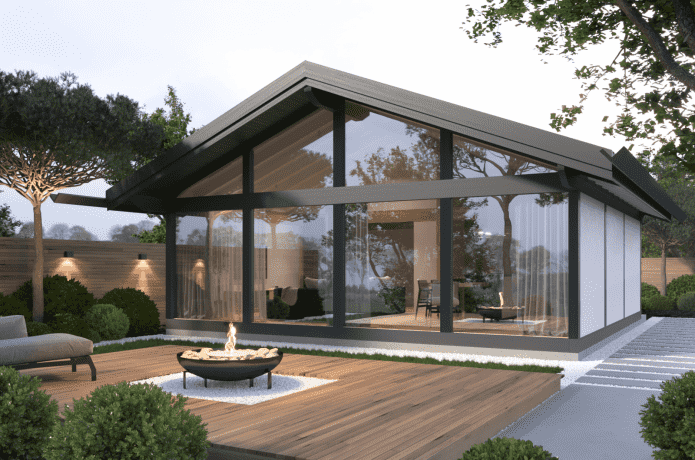
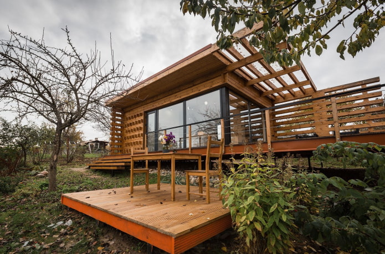
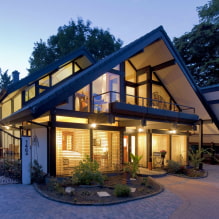
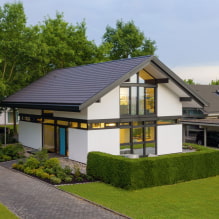
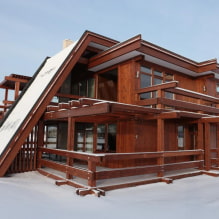
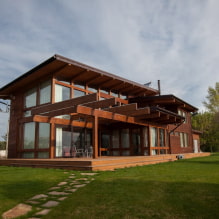
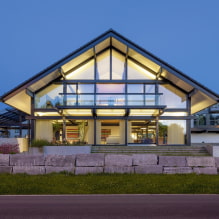
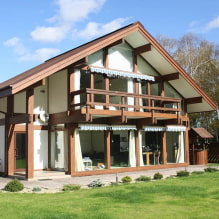
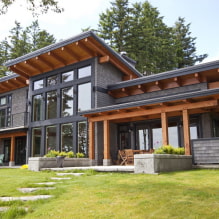
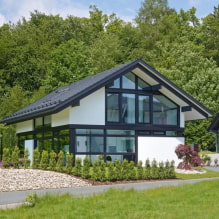
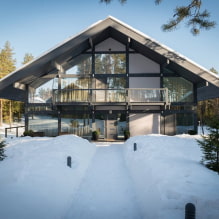
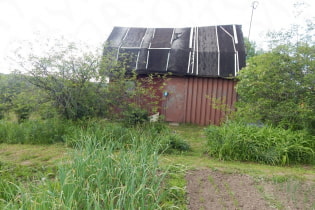 What can you save on when renovating your summer cottage?
What can you save on when renovating your summer cottage? 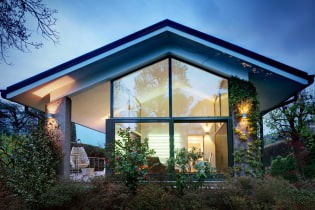 Houses with panoramic windows: 70 best inspiring photos and solutions
Houses with panoramic windows: 70 best inspiring photos and solutions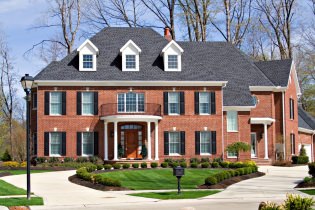 Brick facades of houses: photos, advantages and disadvantages
Brick facades of houses: photos, advantages and disadvantages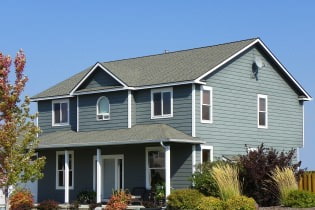 Siding house facades: features, photos
Siding house facades: features, photos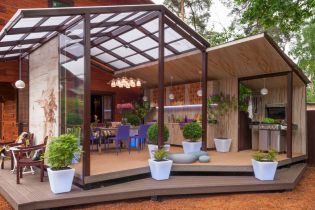 Terrace design in a private house in the Moscow region
Terrace design in a private house in the Moscow region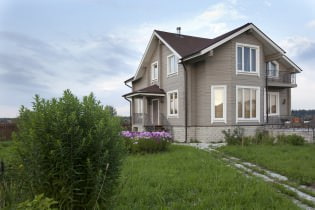 Provence style house design in Moscow region
Provence style house design in Moscow region