Features of design and decoration
The construction of the porch extension is the last thing to start. To do this, take into account several tips and design recommendations:
- The design of the street porch should correspond to the style in which the country house is made.
- As a finish, you need to choose materials with a long service life.
- The installation technology should be observed, which affects the safe descent and ascent of the porch. For example, the upper platform must have a size of at least 1 square meter, and also have a depth and width, taking into account the type of entrance door and the way the structure is opened. The length of the site is built depending on the number of doors that will go to it.
- If the cottage has a basement and the entrance is located above ground level, the porch structure for convenience is supplied with steps and railings on the sides.
Porch types
Illustrative examples of the main types of porch structures.
Porch with a canopy for a private house
The canopy is most often an extension of the roof and serves as protection from snow, rain and other atmospheric precipitation. According to the requirements of special authorities, the visor is placed at a height of at least 20 centimeters above the front door.
This element not only allows you to equip a comfortable entrance to the house, but due to the original design it turns into a real decoration of the surrounding exterior.
A large cottage assumes the presence of a spacious porch structure attached to the terrace, which is additionally equipped in the form of a recreation area.
In the photo there is a private house with a large porch-terrace equipped with a shed.
An excellent solution is a wrought iron canopy. If the structure is supplemented with lanterns and hanging flowerpots, it will take on an even more sophisticated look.
For finishing the visor, materials such as metal tiles, polycarbonate, corrugated board, soft tiles or slate are best suited.
Closed porch for the house
It is a covered glazed annex, protected from all sides. In order for a separate room in the form of a vestibule to be combined with the general design of the cottage, the same roof is used for its decoration and windows of the same type are installed. It will be interesting to look at a wooden porch with a vestibule against the background of a stone or brick house with shutters, a balcony or other wood details.
The tambour not only protects the entrance space from atmospheric precipitation, but also minimizes the loss of heat that occurs when entering and leaving the room. Insulation of the extension will help to achieve a greater effect.
The porch with a closed veranda is on the same foundation as the house. A similar design was originally incorporated into the cottage project. The veranda performs the same functions as the porch-vestibule, but at the same time it has a large internal space, which is used for different purposes.
In the photo there is a closed porch-vestibule in the exterior of the country house.
Open porch with steps for home
The extension, which does not involve the installation of a canopy, is characterized by the fastest construction in time. The main thing is the correct installation of the steps.
In the photo there is an open-type porch with curly steps.
Material
The future appearance of the porch is determined by the chosen building material. The following solutions are considered the most relevant.
Metal porch in a private house
A very spectacular building that blends harmoniously with the house in almost any architectural style. The metal structure is very strong, resistant to external influences and aggressive influences.
In the photo there is a wooden house equipped with a forged metal porch structure.
A beautiful wrought-iron porch looks elegant and significantly transforms the exterior of the cottage, however, it has a rather expensive and complicated installation.
Wooden porch to the house
The porch structures can be made of wood, timber or logs. They are most often covered with a canopy or completely covered as precipitation has a negative impact on the massif. If an open extension is planned, to extend the operational life, the structure must be treated with special impregnations.
The photo shows the exterior of a country house with a wooden porch.
Wooden flooring is the most common option for furnishing. The material is fixed on a pre-prepared concrete, brick or metal base. In the design, it is preferable to use solid pine, which is notable for its inexpensive price and is excellent for painting and varnishing.
Brick porch
A brick structure does not have a high enough strength, for example, compared to a stone structure. When using low-quality bricks, freezing of the porch in winter and destruction due to the penetration of moisture into the cracks is possible.
The photo shows a brick porch attached to the veranda of a private house.
The best option would be frost-resistant and refractory clinker bricks. Such a porch will look great both against the background of a brick cottage and outside the house, finished with siding.
Concrete porch
The low cost and versatility of concrete provide this material with widespread use in construction. Due to its reliability and solidity, the concrete porch with a reinforcement frame is not subject to loosening. Such a structure can be faced with any materials and have a wide variety of shapes.
The modern design of houses involves a concrete porch without finishing. This extension organically complements the surrounding exterior and favorably emphasizes the texture and color of the cottage.
The photo shows a private cottage with a concrete porch with a canopy.
Porch shapes
The platform and steps are classified into several varieties in shape.
Round porch for a private house
The oval porch structure makes the corners of the house smoother and gives the exterior a certain elegance. It is best if such a structure is made of stone or brick.
The photo shows a large round porch-terrace in the exterior of a country house.
Circular steps enveloping the extension provide easy access from all three sides. This design for the house replaces a porch with several stairs.
Semicircular porch to the house
A semicircular porch annex has the same characteristics as a round structure, only on one side it is equipped with a parapet or supplemented with a flower bed. The most difficult thing is to correctly organize the formwork of the desired configuration, the subsequent construction stages are standard.
Due to the soft semicircular shape, the structure has a harmonious appearance and is considered less traumatic. Such a porch can balance a house that has a complex shape or large dimensions.
In the photo there is a house with a semicircular porch extension.
Corner porch
An original architectural solution that can have any configuration. The platform can be triangular, trapezoidal and even asymmetrical. The main thing is that the porch structure does not discord with the general design idea of the exterior of the house.
In the photo there is a corner porch lined with dark clinker tiles.
Gable porch
A private cottage can have a porch structure on two sides, due to the location of buildings in the yard and if there is very little space near the house. The layout of the gable structure assumes a convenient descent in the desired direction.
However, a two-sided porch is complex in design and requires more construction costs than a simple one-sided extension.
How to decorate the porch?
Thanks to the huge variety of stone rocks with different textures and shades, you can embody any design of the porch for a private house. Natural stone is popular in the form of reliable granite, as well as marble and natural sandstone. For a cottage designed in a rustic style, an extension lined with rubble stone is perfect.
To make the finish look as aesthetically pleasing as possible with the help of natural stone, it is also advisable to lay out the basement or the entire front wall of the cottage.
In the photo there is a private house with a porch, finished with stonework.
The porch structure lined with a terrace board looks beautiful. It not only has high performance properties, but also has a pleasant aroma of natural wood.
Facing with paving slabs allows you to achieve an inconspicuous transition from street to house and erase the border between the cottage and the landscape.
Which side of the house is it best to do?
An important element of the country cottage is the porch with the main entrance. It can be located on the left, on the right side of the building, at the end or in the center. Basically, the structure is attached to the central part of the main facade.
In the photo there is a porch-veranda located in the center of the main facade.
The wing extension is also placed on the side of the building or even on the back. It is important to know that regulatory documents prohibit entry into the house directly from the street.
Lighting recommendations
For a porch with a canopy of a strict form, the installation of built-in lamps is suitable, which will not spoil the overall composition. A classic extension can be decorated with small pendant chandeliers or universal wall sconces.
An unusual solution would be the presence of decorative neon lights, spotlights or landscape lights.
To save electricity, it is advisable to select devices equipped with sensors that respond to movement and sound.
In the photo there is a private house with a porch annex decorated with wall lamps.
How to decorate your porch: design and decor ideas
As a final accent, the porch structure is complemented with a handrail. This fence can be decorated with vertical balusters or horizontal transoms. The gaps are filled with carved wooden or openwork elements. They are often supported by identical details that are present in the decoration of window frames, lanterns, fence or visor.
Columns are used for the overall extension. They endow the exterior of a private house with solidity and chic.
The arch looks unusual, which turns the porch into a gazebo. To create such a romantic design, a brick cottage is suitable.
In the photo there is a porch structure, decorated with curtains and hanging pots with flowers.
Plants are a universal decor. On the porch, flowerpots and hanging pots look beautiful. The railing can be braided with climbing plants, and the flower beds will be beautifully located along the stairs.
Due to light curtains, you can refine the porch-veranda or terrace and turn the extension into a cozy place for relaxation and a summer cafe.
In the photo, the idea of \ u200b \ u200bdesigning a large porch with columns in a private house.
Photo gallery
Such an important part of the structure as the porch forms the first impression of the external appearance of a country cottage or country house and allows you to show the individual delicate taste of the owner from the best side.

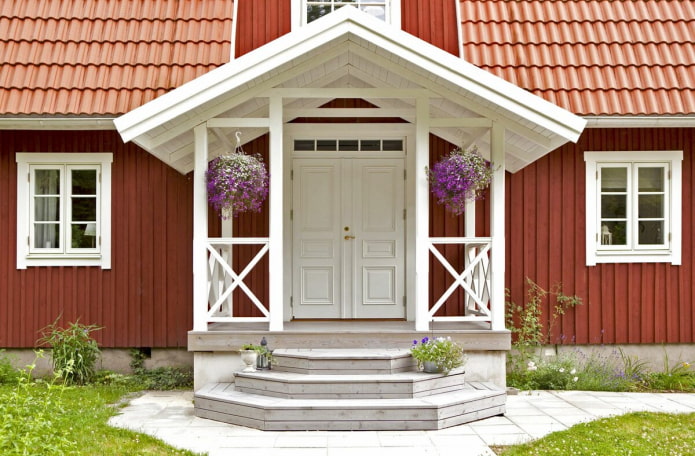
 10 practical tips for arranging a small kitchen in the country
10 practical tips for arranging a small kitchen in the country
 12 simple ideas for a small garden that will make it visually spacious
12 simple ideas for a small garden that will make it visually spacious
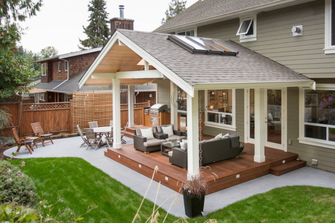
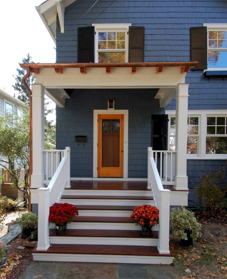
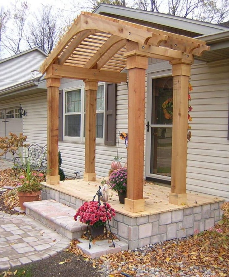
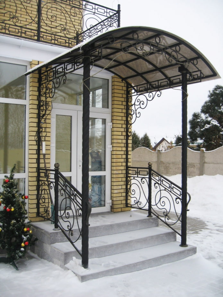
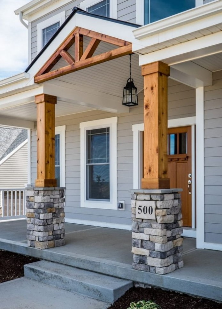
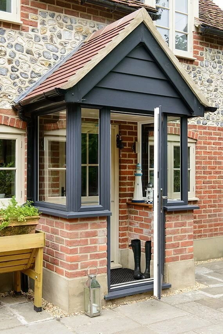
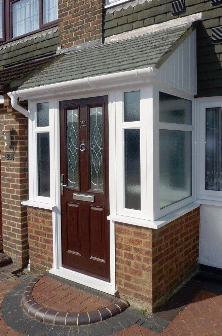
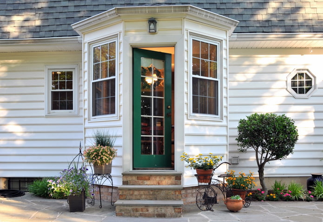
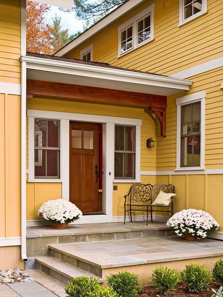
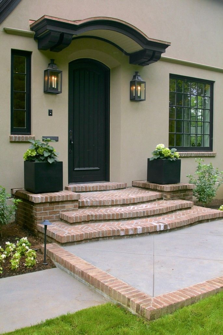
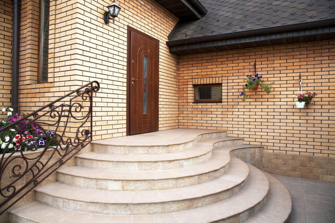
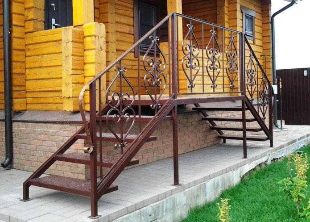
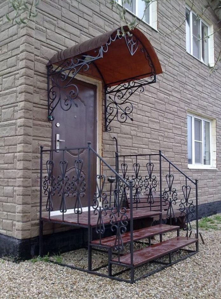
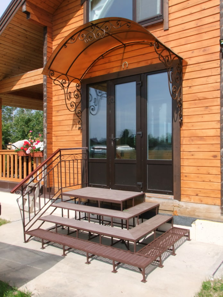
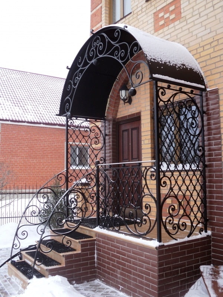
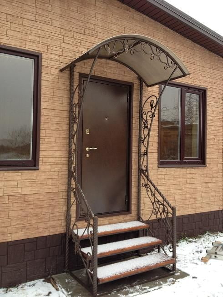
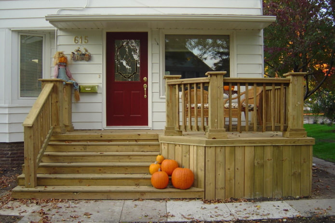
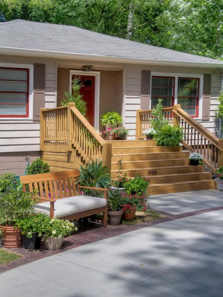
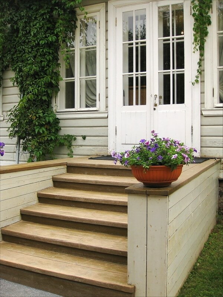
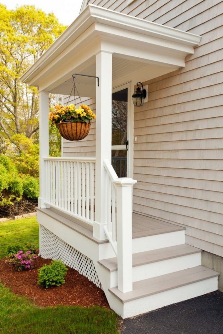
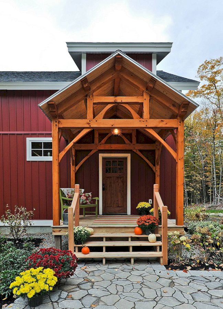
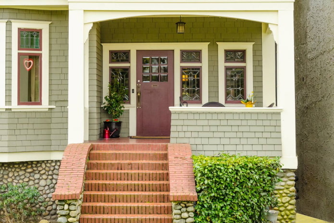
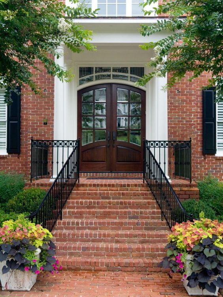
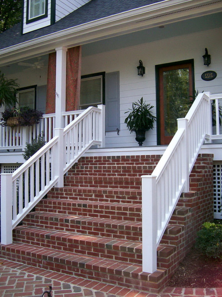
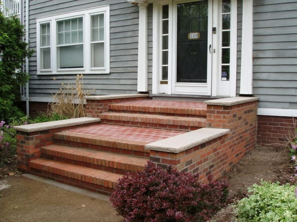
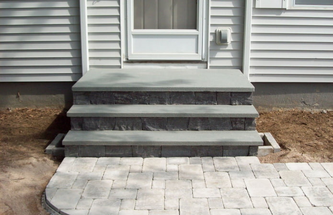
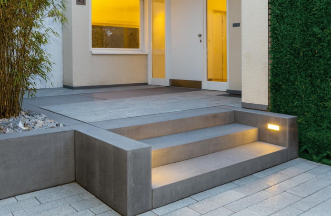
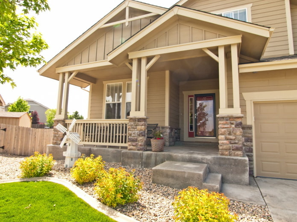
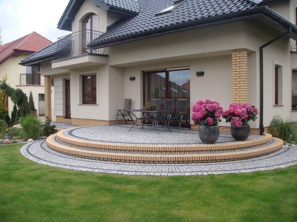
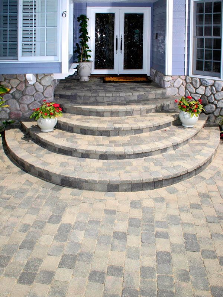
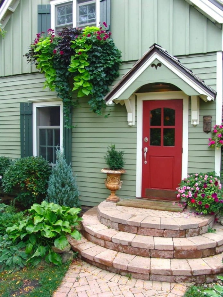
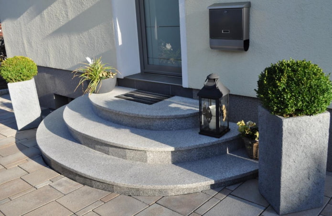
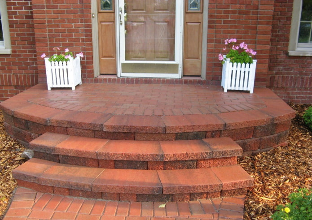
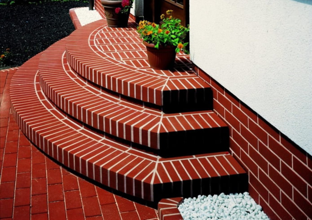
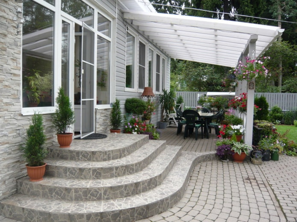
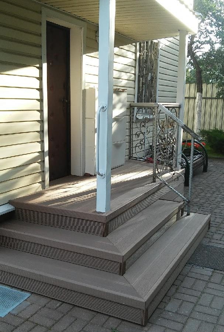
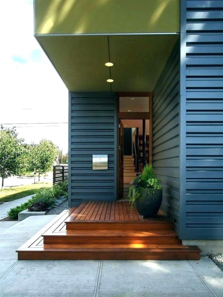
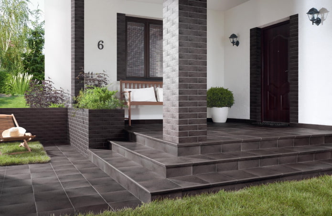
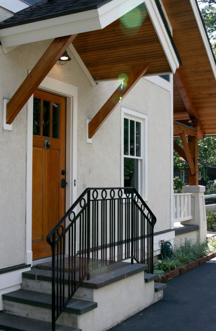
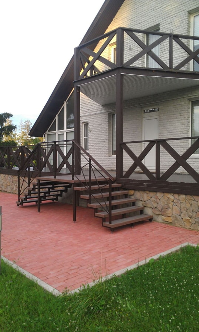
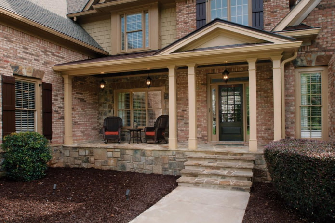
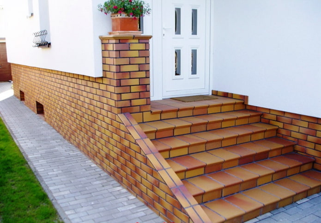
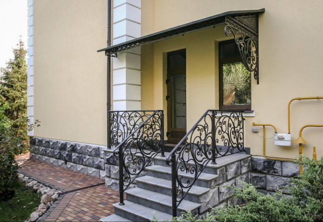
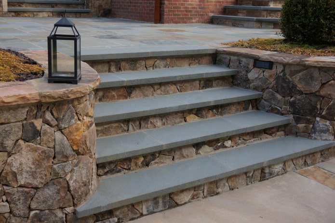
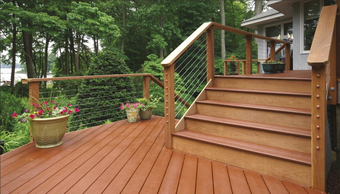
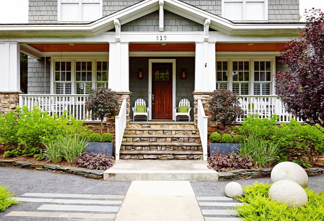
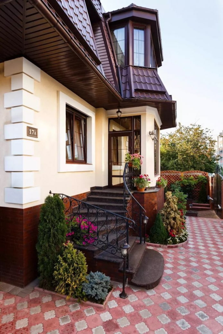
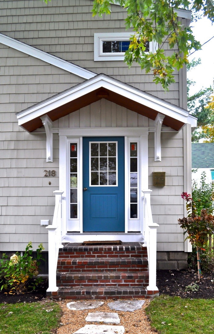
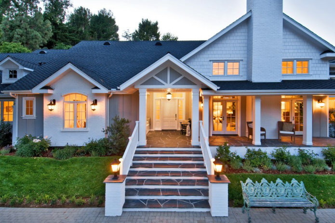
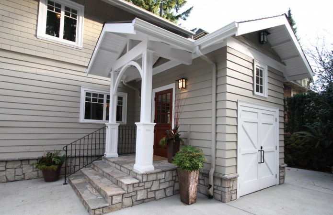
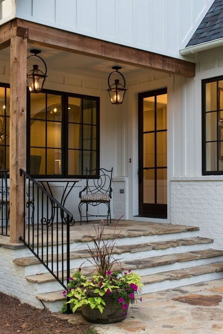
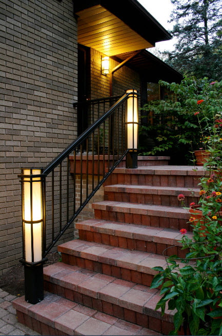
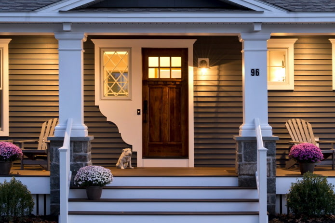
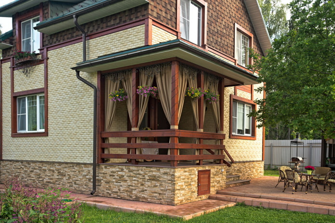
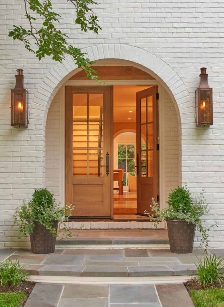
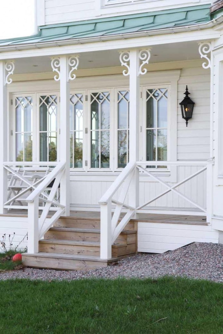
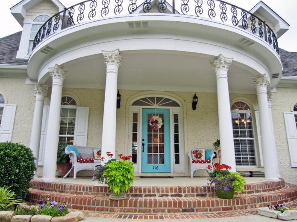
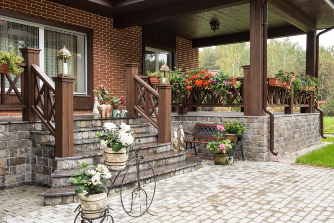
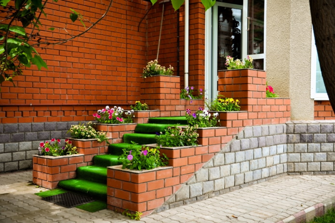
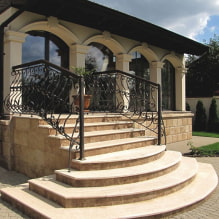
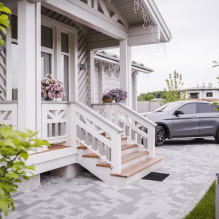
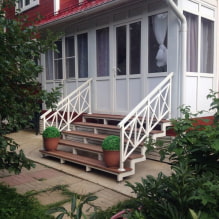
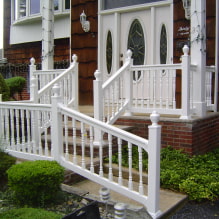
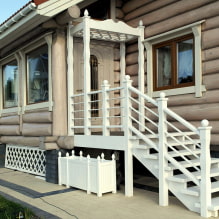
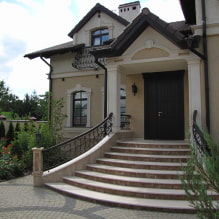
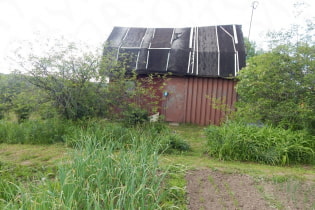 What can you save on when renovating your summer cottage?
What can you save on when renovating your summer cottage? 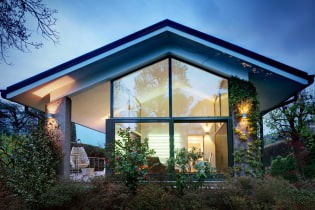 Houses with panoramic windows: 70 best inspiring photos and solutions
Houses with panoramic windows: 70 best inspiring photos and solutions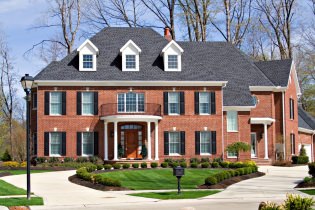 Brick facades of houses: photos, advantages and disadvantages
Brick facades of houses: photos, advantages and disadvantages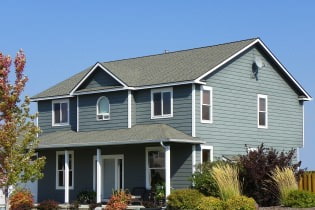 Siding house facades: features, photos
Siding house facades: features, photos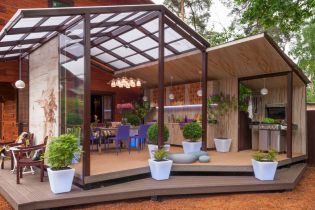 Terrace design in a private house in the Moscow region
Terrace design in a private house in the Moscow region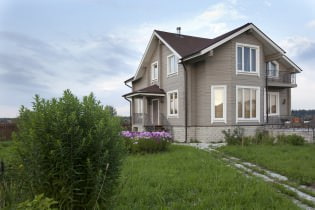 Provence style house design in Moscow region
Provence style house design in Moscow region