Types of visors
Before picking up the tool, the canopy over porch should be designed. Therefore, let's start by examining the features of each species and shape.
Angular
If the entrance door is located at a corner and there is a perpendicularly adjacent wall close to it, the structure can be fixed at the corner and both walls. Thus, the strength of the frame is achieved and the area of \ u200b \ u200bthe shelter increases.
Under the canopy above the porch, not only the door is covered, but also the nearest window, staircase or street lamp.
Straight
Such a canopy over the entrance is installed if Entrance door located in the center of the facade or at its outer corner.
Small options are attached to the wall itself on massive corners, larger and heavier ones need supports. Sometimes the mount is made combined - corners on the facade + 2 pillars on the part farthest from the entrance.
In the photo, a straight visor with a slight slope
Semicircular
One of the simplest forms after the direct visor over the entrance is a semicircle. The tilt angle is not achieved by diagonal installation, but by a gentle bend. That is, the highest point is at the wall, the lowest is at the outer edge.
Main lack of form "Marquise" is that after the rain drops of water flow down exactly on the approach path or steps - this means that you will not be able to enter the house without getting wet.
The photo shows the "marquise" form with forged decoration
Three-slope
Just like the roofs of private houses, the canopies over the entrance groups are single-pitched (at an angle), gable (house) and three-pitched.
The latter are a symbiosis of the first two - they have 2 slopes at the edges and one in front. Hence the lack of a three-slope canopy - during precipitation, drops, as in the case of a semicircular one, flow down onto the trajectory of a person's movement.
But such an angular visor over the porch looks very stylish and dynamic, and the problem of flowing water can be solved with the help of a simple drainage system along the front side.
Round
The arched canopies above the porch to the house are devoid of the drawback of the two previous types - their slopes are located on the sides, which means that it will be comfortable to approach the door.
But due to the absence of the front wall, a new problem opens up - the visor does not block from the sun opposite the entrance. Therefore, before choosing a shape, check how your house is located in relation to the sun's rays.
Dome
The domed visor above the porch looks stylish and original. Most often it is a quarter of a ball, but if necessary, you can make the shape more elongated.
Water flows down on all sides, but the decorative appearance allows you to close your eyes to this functional defect.
In the photo there is a transparent dome over a wooden porch
Complex shape
If simple canopies above the entrance are not impressive, you can come up with something more original: for this, elements of different types are combined with each other.For example, the canopies above the porch in the photo below combine a lean-to view with a gable, a straight canopy with an arched one.
What materials are usually made of?
When the shape and style of the future visor is determined, it remains to decide what to make its base from and choose a covering.
Metal tile
The manufacture of awnings from this material is most popular because:
- the canopy over the porch goes well with the roof of the same metal tile;
- the material is not afraid of exposure to the sun, precipitation and temperature differences;
- retains its original appearance for many years;
- does not require special care and maintenance;
- easily mounted on any base (wood or metal).
A big minus of the metal visor is noise. You can still put up with raindrops, but when an apple or something like that falls on the roof, the roar will be very strong. This minus is solved by competent sound insulation.
Ondulin
Lightweight, practical roofing material replaced the old impractical slate and almost completely pushed it out of the market. Ondulin is used to cover houses, summer cottages, baths, farm buildings and, of course, sheds.
Benefits euro slate:
- wide palette of colors;
- ease of installation;
- little weight;
- acceptable price;
- absorption of noise;
- water resistance.
Of cons - lower (in comparison with metal tiles) strength, durability, flammability. In addition, the material burns out in the sun, so after a while there will be no trace of the bright visor.
Polycarbonate
For awnings, a special monolithic polycarbonate is used - cellular in this case will not work.
TO merits thermoplastic can be attributed to its transparency (it will be light on the porch), flexibility (ideal for arched, semicircular, domed canopies), lightness (suitable for any base).
Minuses polycarbonate porch canopy stems from the origin: plastic "walks" at temperature extremes, burns out in the sun, gets scratched. The latter is especially noticeable, since the roof is transparent.
In the photo, a combination of polycarbonate with metal
Wood
Eco-friendly natural wood is at the peak of popularity, so it is suitable not only for a chalet-style country house, but also fits into the exterior of a modern cottage. Making a wooden canopy over the porch is easy and quite inexpensive.
But when choosing wood as the main material, you need to be ready for regular care of it: about once a year you will have to cover the tree with special impregnations that protect against moisture, insects, and fungus.
Often, wooden elements perform only the function of supports, and the roof is covered with something more suitable - for example, corrugated board.
Corrugated board
This roofing material differs from metal tiles primarily in price. But relying on a favorable cost, do not forget about the likelihood of rust, as well as problems with sound insulation.
If the above nuances do not bother you, choose corrugated board. For a small price, get a durable coating that is not afraid of snow, rain, UV rays.
Wrought iron visors
Perhaps the most spectacular are the forged visors! Thanks to the almost limitless possibilities of forging, the design can be absolutely anything - from classic curls to romantic colors or original abstraction.
Forged structures have a margin of safety, long service life and are not afraid of atmospheric surprises in the form of hail or gusty winds.
Forged canopies are covered with metal, ondulin, polycarbonate. But the most stylish forged visors are obtained by combining metal with transparent glass.
Glass
Transparent canopies above the porch literally float in the air. Due to the visual lightness of the material used, the structure does not make the facade heavier, does not attract too much attention, while coping with the task of 5+.
For awnings use exceptionally tempered glass: reliable, safe, and in appearance is no different from the standard - also transmits light.
Only minus - the complexity of washing. The glass roof will show smudges after rain and must be removed regularly to maintain its aesthetic appearance.
The photo shows a minimalistic design made of glass and metal
How to do it yourself?
For self-production of a canopy over the porch, we have prepared a simple option for a canopy with a roof made of corrugated board or polycarbonate.
Step-by-step instruction
Work on a corrugated canopy takes place in 3 stages:
- Preparation of the base.
- Installation of the base.
- Roof.
Since the sheets are light enough, the base can be made of welded or forged metal, as well as wood. The latter is the easiest to do - you do not need special tools or skills, it is enough to have a saw, a small number of nails with a hammer, or bolts with a wrench and a screwdriver.
- Measure the place where the visor will be attached.
- Draw a project on paper or in a special program on a computer, taking into account the dimensions of all elements.
- File the parts you want.
Important! The wood must be pre-treated with a protective compound!
- Assemble the frame.
- Attach it to the wall.
Important! If necessary, pillars are dug in from the outside - in this case, you need to start with them and do not install the canopy until the concrete is completely dry.
The last is the laying of the sheets themselves. They are attached to the crate with self-tapping screws, two sheets are overlapped with one division.
Video
From the video instructions, you will learn how to weld a base for a canopy and attach polycarbonate sheets to it:
Beautiful examples for inspiration
The spectacular appearance of the visor largely depends on the base: welded or forged structures covered with tinted glass or polycarbonate are ideal options that will fit into any style and will decorate the site.
The second option is playing with shapes or colors. For example, a visor in the shape of a wave or a wonderful shell is a great exterior accent.
When it comes to color, play with contrast. On a light wall, a dark canopy looks better, on a dark one, on the contrary - light or colored.
When designing a small design of the entrance group, try to combine aesthetics and functionality: then the view of the porch will delight you for many years to come.

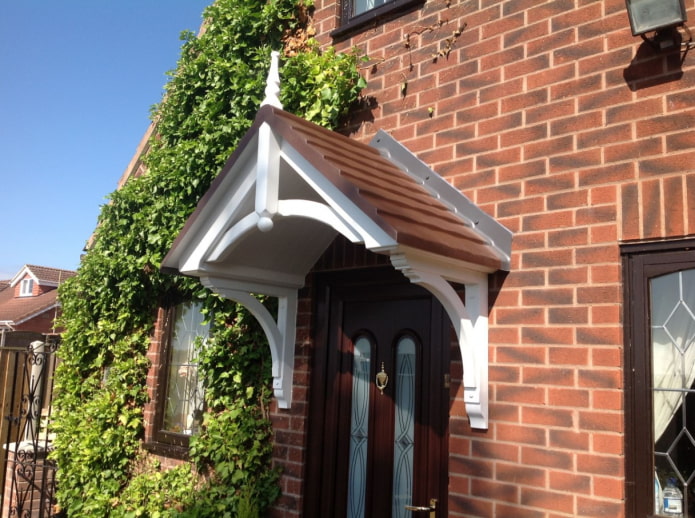
 10 practical tips for arranging a small kitchen in the country
10 practical tips for arranging a small kitchen in the country
 12 simple ideas for a small garden that will make it visually spacious
12 simple ideas for a small garden that will make it visually spacious
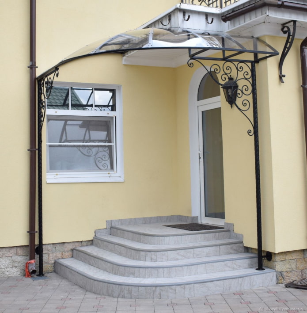
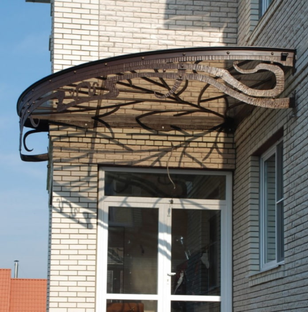
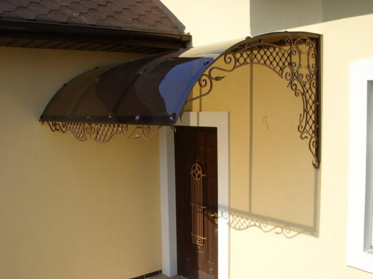
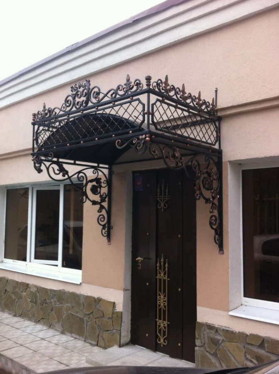
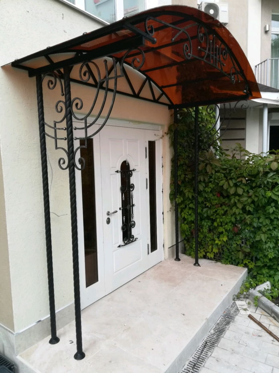
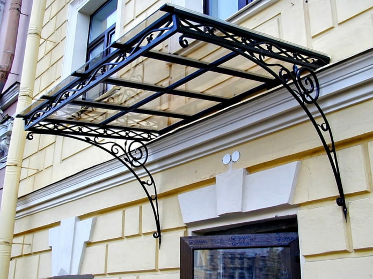
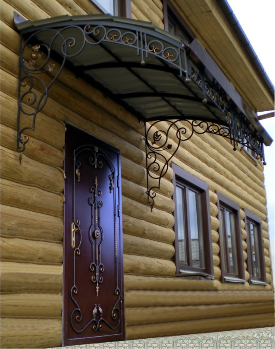
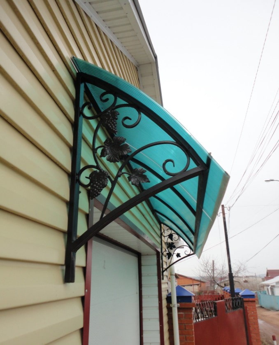
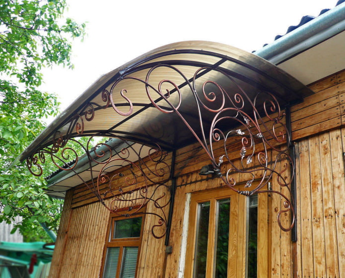
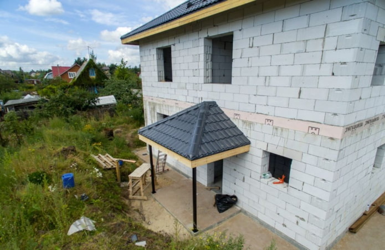
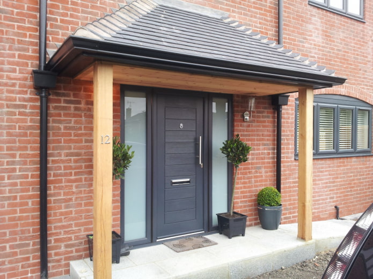
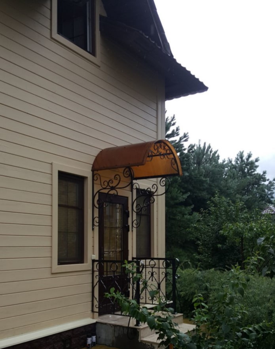
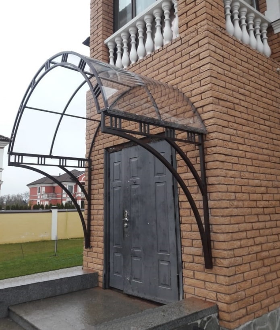
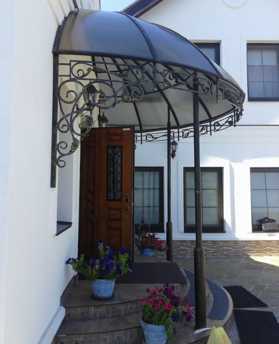
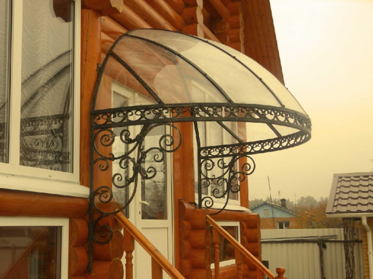
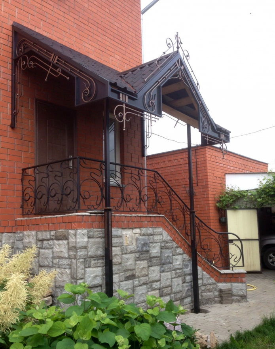
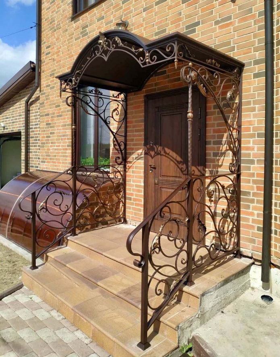
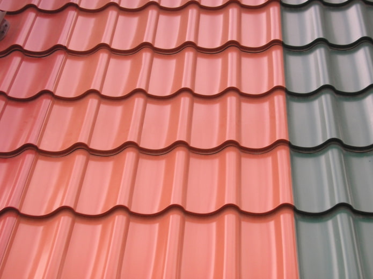
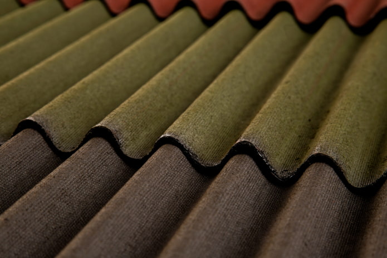
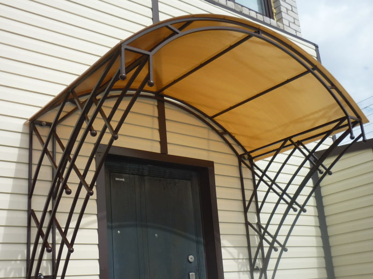
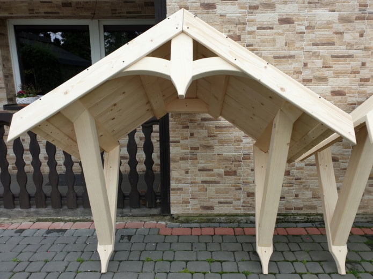
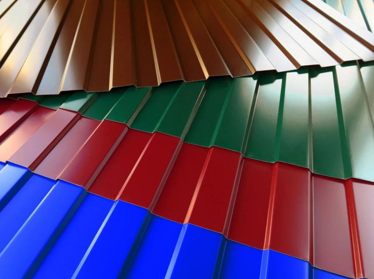
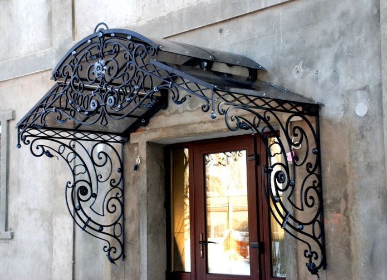
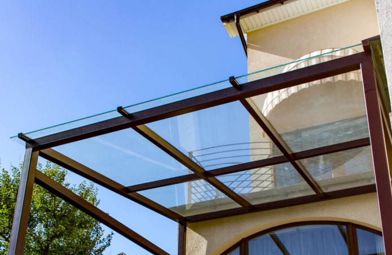
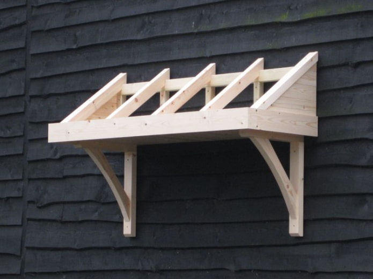
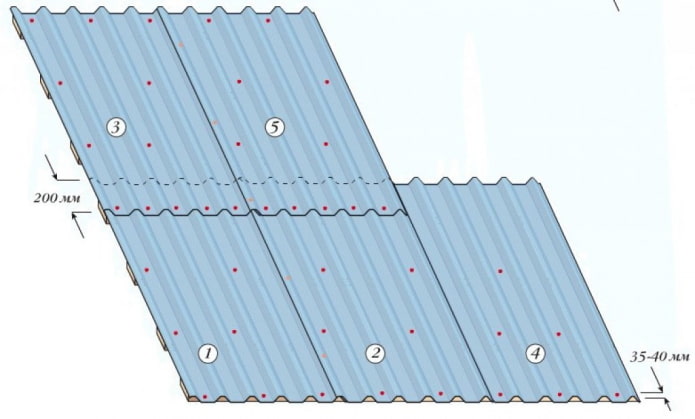
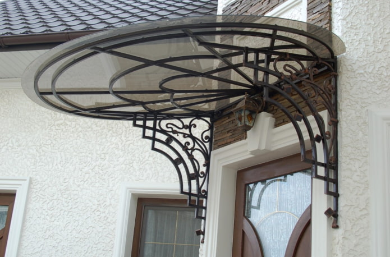
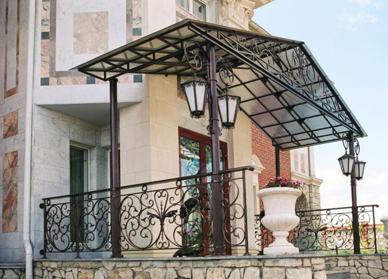
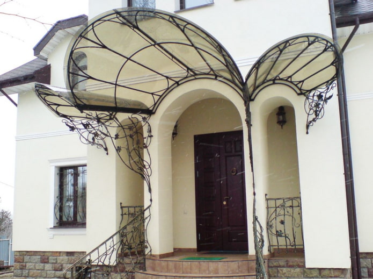
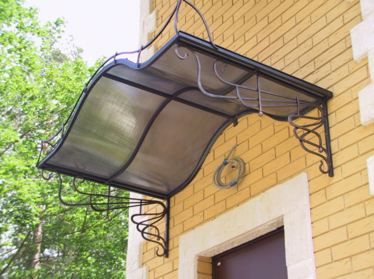
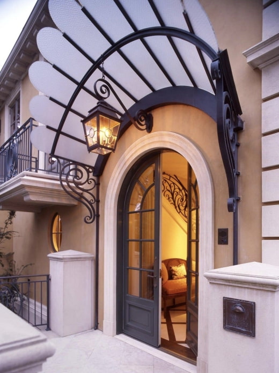
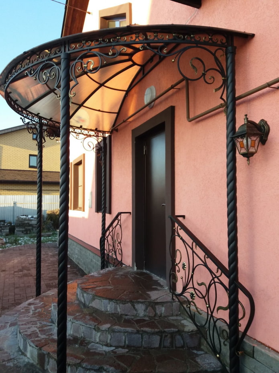
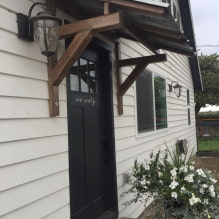
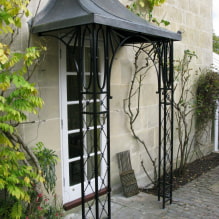
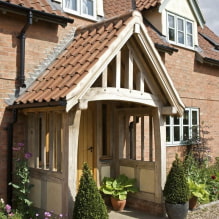
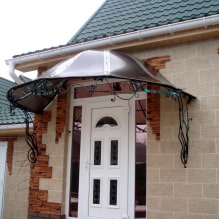
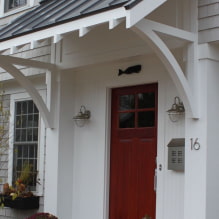
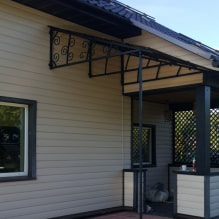

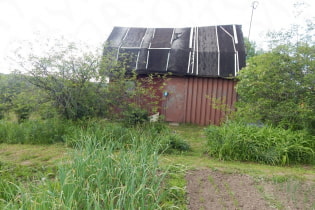 What can you save on when renovating your summer cottage?
What can you save on when renovating your summer cottage? 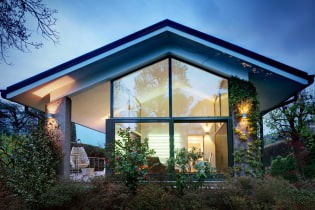 Houses with panoramic windows: 70 best inspiring photos and solutions
Houses with panoramic windows: 70 best inspiring photos and solutions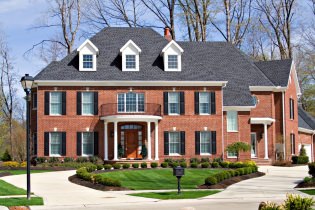 Brick facades of houses: photos, advantages and disadvantages
Brick facades of houses: photos, advantages and disadvantages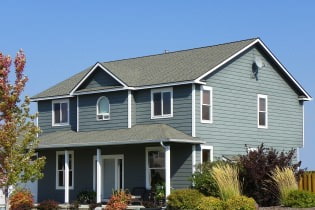 Siding house facades: features, photos
Siding house facades: features, photos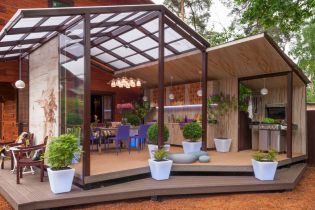 Terrace design in a private house in the Moscow region
Terrace design in a private house in the Moscow region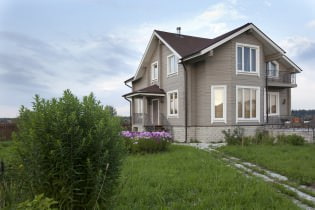 Provence style house design in Moscow region
Provence style house design in Moscow region