What types of verandas are there?
Before you deal with the options for attached verandas to the house, you should learn to distinguish between a terrace and a veranda.
Terrace - a separate building, located outside the house, requires its own foundation.
Veranda - an extension to the house, based on its foundation, is on the same level.
In the photo there is an open extension to the house
They attach a veranda to the house in two versions.
Open veranda
The construction of a veranda of this type does not require large investments and time. In fact, it is a place to relax near a private house, often made under a roof on racks, but there are also completely open options or modifications with retractable awnings, a folding roof.
The location of the open veranda is chosen based on the architectural features of the house and the functionality of the extension: for example, if you are going to place a summer dining room or living room on the site, we advise you to place it on the side of the kitchen and make a door between the kitchen and the open terrace.
If there is free space at the main entrance, the veranda is placed there, making it a recreation area or bistro - places for morning coffee and contemplation of nature.
The main advantages of an open structure in the fresh air and access to natural light. Disadvantage - use is possible only in summer.
Closed veranda
A covered veranda near the house, in turn, can also be warm or cold. The easiest way is to build a veranda with floor-to-ceiling windows, but keep in mind that this option will not keep warm well and will not be suitable for harsh winters. Therefore, in conditions of strong temperature changes, the glazed veranda is used only as summer kitchen.
In order for the additional area to remain useful in the cold season, the design of the terrace should include walls, insulated double-glazed windows, and heating. In the absence of an opportunity to carry out central heating, put a stove-stove, it is capable of heating large spaces in a short time.
The advantages of a covered veranda are obvious: you are protected from rain, wind, snow, annoying insects. Thanks to this, you can use any furniture without fear of damage. Among the disadvantages is the insufficient amount of fresh air and sun, but this can be easily solved with the help of sliding panoramic windows and doors.
In addition to the division by architectural features, there are different types of verandas in terms of functionality:
- Living room... The main element of comfort in this room is an open fire. In an open area in the form of a hearth or fire pit, in a closed area - a fireplace or stove. Be sure to have comfortable chairs, sofas, a table for snacks.
- Dining room... To invite friends for a delicious dinner and to gather your family for lunch outdoors, just put a large table with comfortable chairs on the terrace or veranda.
- Bedroom... A warm extension may well become a guest bedroom - this option is relevant if you have a small house on one floor, but guests often stay overnight.
- Kitchen... For summer, simple glazing is enough, for year-round, a fundamental warm structure is needed.
However, most often the attached veranda to the house performs several functions at once: the kitchen is combined with the dining room, the living room with the playroom, and so on.
Pictured is a white house with a seating area
What materials can you make?
Verandas are made of various materials, the choice of which depends on the type and purpose of the extension, as well as the building materials used in the construction of the main building.
A wooden veranda attached to the house is the most popular option. You can attach such a veranda to a wooden house, brick and any other. The choice of a specific material depends on the desired result: a wooden terrace made of logs will turn out to be solid and warm. And the summer kitchen can be built from ordinary boards.
Important! Wood requires additional protection from the destructive effects of moisture and insects: for this it is treated with special compounds, and roofing material or other waterproof material is placed under the lower beams.
Terraces and verandas to the house are often made of bricks. The building looks best near an old brick house, while it is advisable to choose a brick of the same color and size. A brick veranda requires a strong, solid foundation (columnar or strip foundation, depending on the soil).
Advice! Make lots of large windows if you want a lightweight structure.
The photo shows a wooden veranda in country style
Polycarbonate is an affordable, inexpensive, lightweight and modern material. Its advantage is flexibility - the veranda can be angular, semicircular, irregular in shape. Of the minuses - a non-decorative appearance and an absolute lack of heat capacity, the extension will not be suitable for use in winter.
The ultramodern attached veranda to the house is made of glass. In fact, instead of walls, there are dimensional double-glazed windows, which can be stationary or sliding. The corners are reinforced with wooden supports. The glass terrace accommodates the living room, dining room, winter garden.
The glass looks very impressive and will fit perfectly into the design of the site, but in cold weather it will most likely be cold inside as well.
Important! The advantage of an all-glass structure is that it saves on interior wall decoration: only the floor and ceiling will need cladding.
In the photo, an annex made of glass
Examples of interior decoration
The choice of materials for renovation depends on the type of building: in an open area, important attention should be paid to the floor. The flooring must withstand high humidity, rain, snow - decking is most often chosen.
The main task of the roofing material is to protect from rain, but if there is a lot of snow in winter, the roof must be strong enough. From the inside, the ceiling is left "naked" or sheathed with clapboard.
The exterior wall of the house will be interior to the veranda, and can be left as is if it looks neat and beautiful (for example, wood, brick, or siding). Or close it with the same siding, panels, decorative stone, clapboard.
Important! Before installing wooden panels, treat them and the wall with an anti-mildew, fungus, insect agent.
The arrangement of a closed extension is more complicated, but less serious requirements are imposed on the decoration itself. Coatings designed for interior work are suitable.
- Floor they are usually made of wood using a floorboard or parquet. Tiles will also work (especially if a kitchen is planned on the veranda), but choose a rough and non-slip one.
- Walls trimmed with clapboard, tiles, plastic panels and even wallpaper.The latter are best suited in a winter, constantly heated room, otherwise they can simply fall off from the cold and dampness. Depending on the style, decorative artificial stone or imitation brick is also used.
- Ceiling most often wooden - the lining is used separately or combined with a decorative bar. If the roof is made of dense polycarbonate, you do not need to trim it from the inside - sunlight will enter the veranda through the upper part.
In the photo, interior wood trim
Landscaping options
The landscape design directly echoes the design of the house, it is especially important to choose the right combination if the veranda is open or fully glazed. After all, then it looks like a part of the external environment and must be in harmony with it. The choice of style depends primarily on your preferences:
- Colonial... The main features of this trend are wicker garden furniture, dark wood trim, fireplace. Best used for spacious verandas.
- Provence... If the first style was English, then this one is French. Differs in light and pastel colors, love for vibrant colors and floral patterns, delicate decor, textiles, forged details: railings, furniture. The finished interior is light, suitable for small spaces.
- Chalet... With its dark colors it resembles a colonial, but looks more rustic. It resembles a hunting lodge due to the abundance of wood, skins, trophies, heavy massive furniture.
- Mediterranean... Another light style of the interior. A lot of white and blue are used in the decoration. Add wicker furniture, flowerpots, and plant a lot of greenery nearby. Usually, open-type verandas are decorated in this way.
- Japanese... An exceptional option for transparent terraces. The eastern direction is minimalistic, using natural materials and shades (brown, green, red, white). It is advisable to install a water source nearby: a waterfall or a pond.
- Country... Rustic decoration is best suited for verandas made of timber. Its difference is the abundant use of natural wood in furniture and decoration. The textiles are usually red, the decor is as simple as possible.
- Loft... If the veranda is attached to a brick house, then its outer wall will be an excellent basis for the embodiment of an industrial interior. Loft loves not only brick, but also metal, wood, glass. Homemade furniture from pallets or boxes will harmoniously fit into the atmosphere.
- Scandi... For the southern terraces, it is the most - the coolness of the Scandinavian style will balance the hot sun. Due to the abundance of light (white, gray, beige) colors, it is suitable for small rooms. Cozy scandi is ideal for verandas used all year round: it is comfortable to drink hot tea wrapped in a blanket or prepare refreshing drinks on a hot day.
Beautiful ideas
It is not enough just to attach a terrace and a veranda to the house, so that it becomes an important part of the ecosystem of a suburban area, you should finish it, put furniture and do not forget about the decor! We have collected 10 original decorating ideas:
- Climbing plants. If you decide to leave the space open, install grates instead of walls and use them as a frame for the loaches. Bright props (red, yellow) in combination with juicy greens of hops, maiden grapes, ivy look original. Blossoming trees include clematis, roses, wisteria, morning glory, and cobei.
- Textile... It is he who gives comfort and transforms the space. An ordinary sofa, decorated with beautiful pillows, looks more festive. Choose a color and pattern to suit your style: geometric for scandi, floral for Provence, etc.
- Curtains... We deliberately separated them from textiles, because in open areas curtains can act as walls: slide them in on a gloomy day and open them on a sunny one!
- Garlands... Backlighting is the most important part of the interior.In addition to ceiling lights, which by the way can also be decorative and show a touch of style, use cute garlands. On the ceiling or walls, they will be appropriate in any interior!
- Swing... Still, the veranda is usually used as a resting place, so it will not be superfluous to provide it with additional comfort items. A rocking chair or swing will be loved by all family members, from young children to the elderly.
- Vases or pots of flowers. You can decorate the veranda of the house with plants not only outside, but also inside: hang the pots to the ceiling or on the walls, place the pots on the floor, set the vases on the tables. Potted or cut flowers, as well as dead wood are suitable for decoration. Choose according to the style: a palm tree is more suitable for the Mediterranean, and Provence will decorate any flowering pot.
- Carpets... Don't forget about leg comfort! Indoors, it is appropriate to lay one large or several small rugs - for example, under the sofa, in the work area in the kitchen.
- Baskets and boxes. Decorative baskets not only decorate the space, but also fulfill an important storage function. For example, place it by the couch and fold blankets or pillows inside.
- Dishes... If there is a kitchen or dining room on the veranda, tableware decor is appropriate. A samovar or a beautiful dish is a decoration in itself. Various old jugs or other vessels are used as vases. They make panels on the wall from the plates.
- Furniture... Do not forget that it can also be non-standard. Slab table for loft or country style, forged chair for decoration in Provence, cozy hanging egg chair for Scandinavian.
Photo gallery
We have revealed to you the main secrets and important nuances in the design of additional space. Before building an extension to the house in the form of a veranda and a terrace, look at the photo in our gallery, draw a plan for creating a building and follow it.

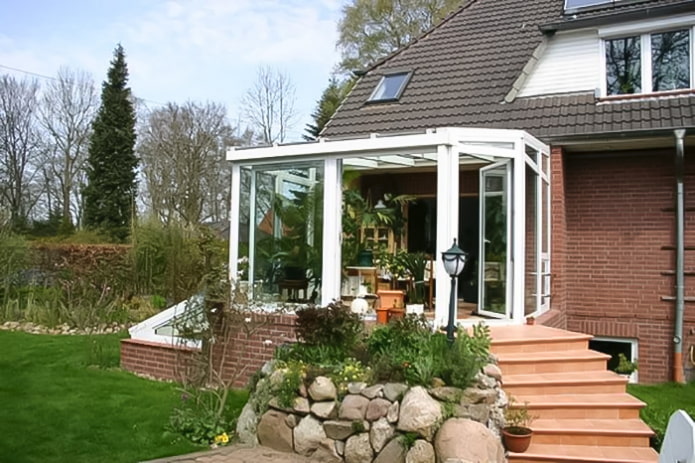
 10 practical tips for arranging a small kitchen in the country
10 practical tips for arranging a small kitchen in the country
 12 simple ideas for a small garden that will make it visually spacious
12 simple ideas for a small garden that will make it visually spacious
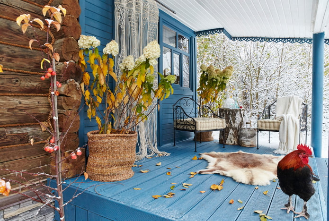
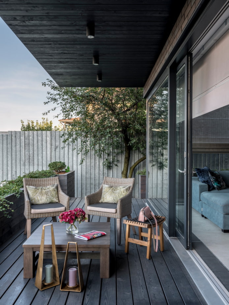
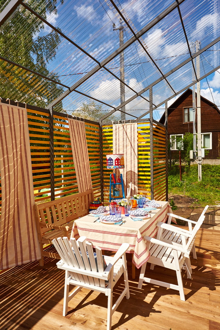
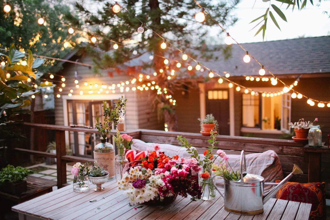
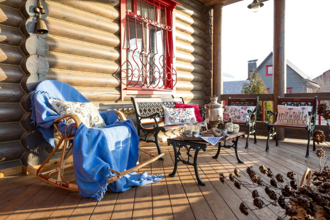
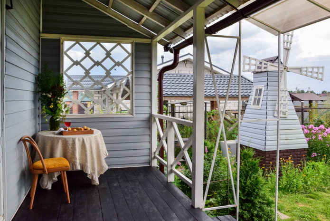
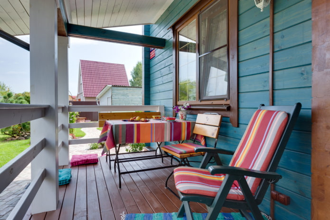
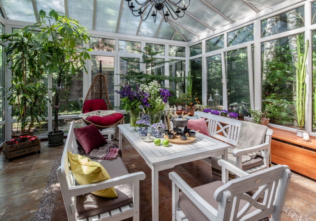
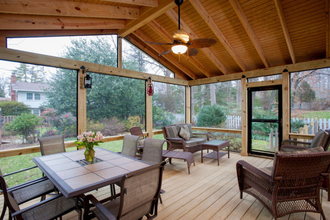
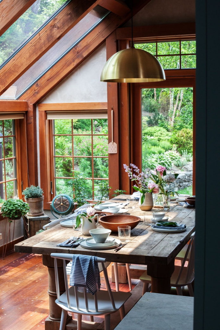
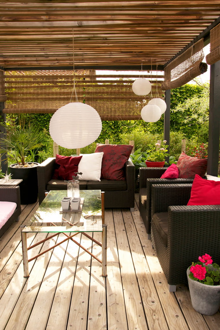
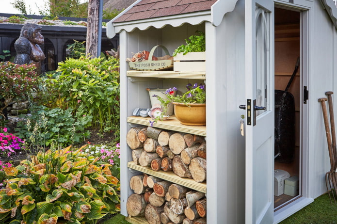
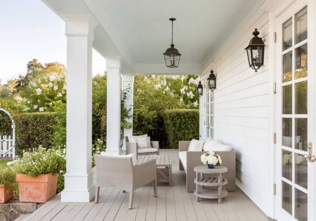
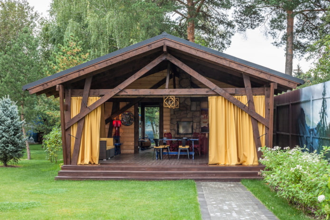
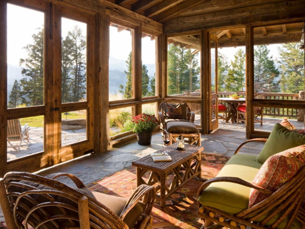
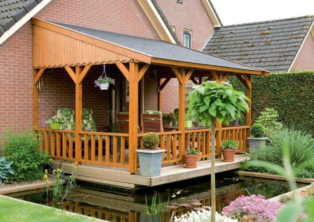
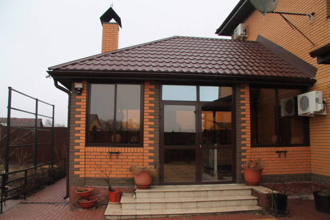
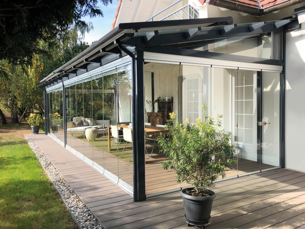
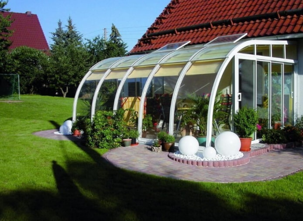
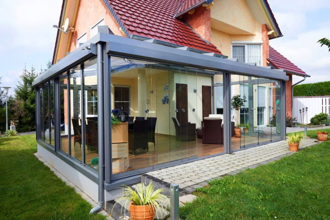
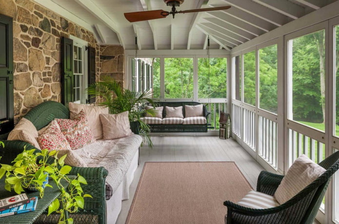
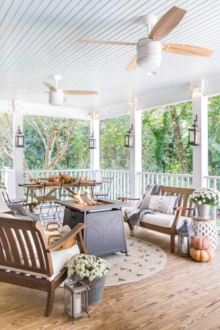
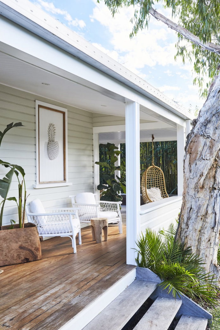
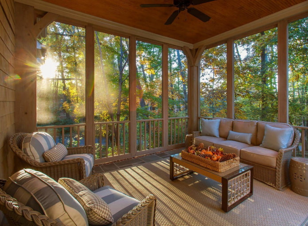
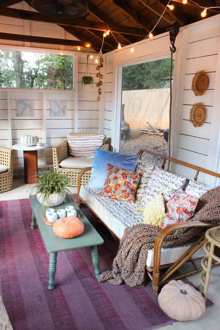
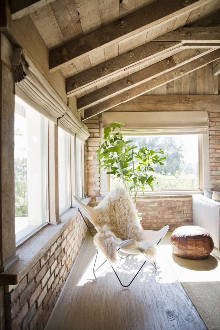
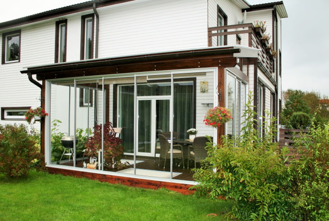
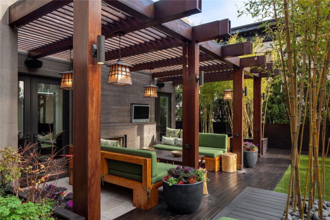
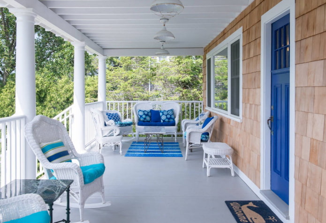
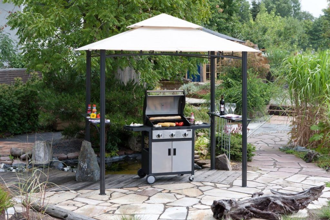
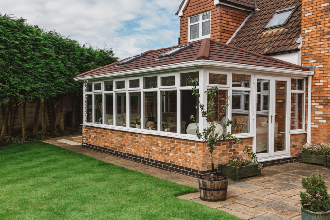
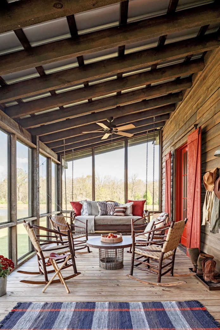
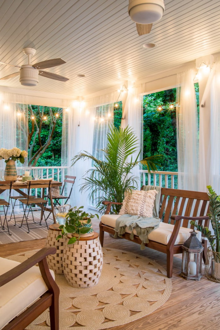
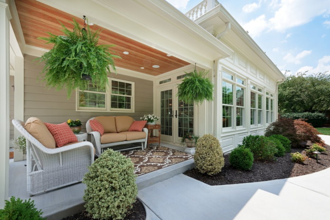
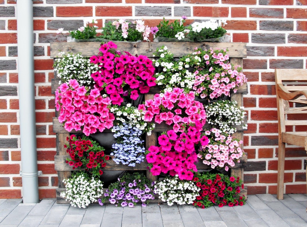
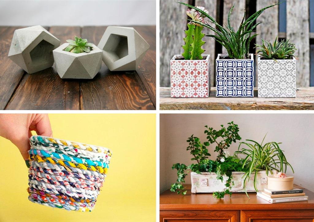
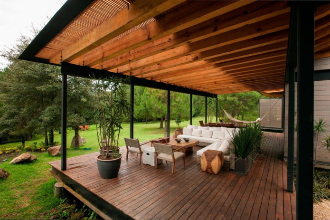
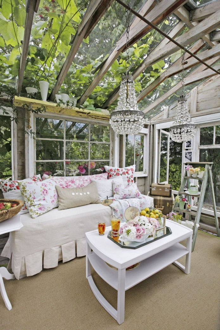
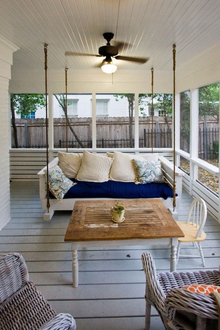
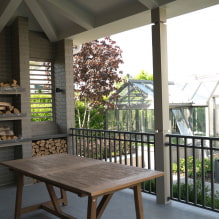
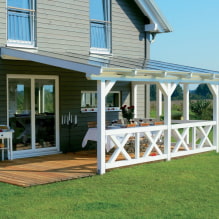
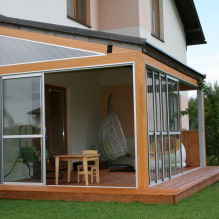
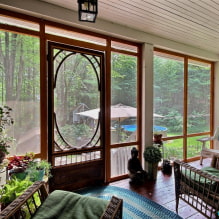
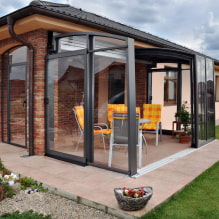
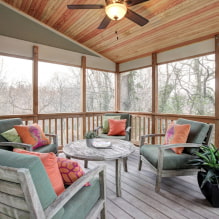
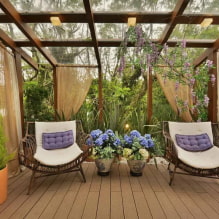
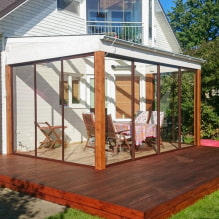
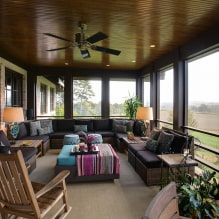

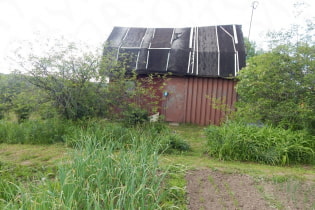 What can you save on when renovating your summer cottage?
What can you save on when renovating your summer cottage? 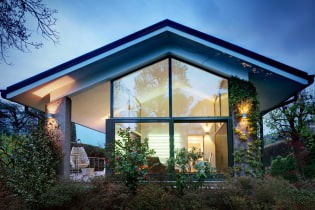 Houses with panoramic windows: 70 best inspiring photos and solutions
Houses with panoramic windows: 70 best inspiring photos and solutions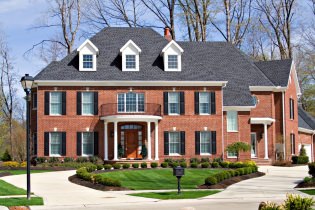 Brick facades of houses: photos, advantages and disadvantages
Brick facades of houses: photos, advantages and disadvantages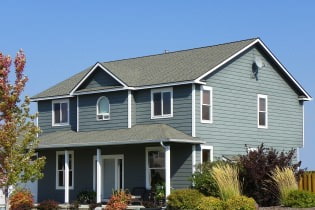 Siding house facades: features, photos
Siding house facades: features, photos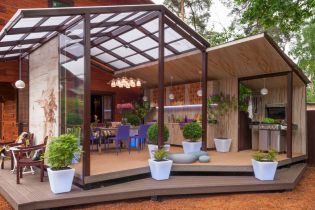 Terrace design in a private house in the Moscow region
Terrace design in a private house in the Moscow region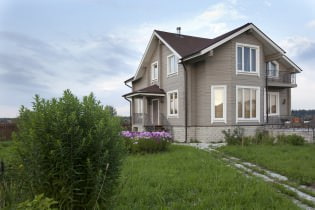 Provence style house design in Moscow region
Provence style house design in Moscow region