High cabinet in the middle
The smaller the room, the more responsibly the partitions should be selected. A bulky closet is not suitable for a cramped room: placed in the center of the room, it will deprive it of the other half of natural light and "eat up" too much space.
Decision: reception is justified if the room is spacious or has two windows. But for small living room or bedrooms lighter designs should be chosen - racks or slatted partitions. Zoning with color (wall decoration with materials that differ from each other) and furniture (table, sofa) is also suitable.
If there are no other zoning options, you should dissolve as much as possible cupboard in space: paint in the color of the walls, hang mirrored facades, provide the dark part of the room with high-quality lighting. Another solution is to turn it back to the wall: the separation effect will remain, but the massive object will look more harmonious.
Curly partition
Intricate plasterboard structures of an unusual shape, dividing the room, have long gone out of fashion and do not carry either benefit or an aesthetic component. By ordering such a partition from the master, the owner of the apartment will spend a lot of money, but will not make the interior stylish.
Decision: the most relevant materials for creating partitions are metal, glass and wood. But if you chose drywall, mount a concise and straight design that best suits modern style.
Incorrect lighting
Before dividing a room, you should consider the location of light sources. One chandeliers will not be enough, since each functional area must be illuminated separately.
If you make this mistake, competent zoning will fail.
Decision: if the room is located bedroom and living room, you can hang wall sconces near headboardsand near sofa put a floor lamp. If part of the living room plays a role cabinet, it is worth placing a special lamp on the desktop.
Tulle as a partition
If the main purpose of dividing the room into zones is decorative, transparent fabric will be appropriate. But if two or more people live in a room, each at least sometimes needs privacy. Tulle does not dim light and sound and does not provide privacy.
Decision: curtains from dense fabric they cope with zoning much more successfully. If the room has a small office for a second person or a bed for a child, the opaque fabric will provide privacy with one movement of the hand.
Irrational zoning
Before dividing a room, you need to think about what functions this or that zone will perform.
The photo below is an example of an unsuccessful arrangement of furniture, where part of the living room is reserved for watching TV, and the other for reading and communication.
The role of the partition is performed by a lush plant. At the same time, the sofa, placed with its back to the window, remains unused in any scenario.
Decision: the furniture in the room must correspond to both its area and its purpose. Separation and functionality should be thought out before buying interior items by drawing a plan and calculating all sizes. The placement errors in the first example can be easily corrected by placing two chairs instead of a sofa and installing book shelves on either side of them.
Color mismatch
The design of the two zones should overlap and harmonize with each other, even if contrasting colors were used in visual zoning.
In addition, a partition or furniture that acts as a divider should ideally blend in with the surrounding space. A black shelf in the middle of a white room will look like a foreign object.
Decision:so that your gaze does not stumble over a dark or overly bright interior element in the center of the room, you should choose furniture or a partition in the color of the walls or floor. So the design will not get out of the general composition and attract too much attention.
Bar counter in an apartment with children
In modern projects where kitchen combined with living room, high bar counters are often found, ideally separating the space. This design not only looks impressive, but also serves as an additional surface for cooking in a small kitchen. This is a great option for a single person or a young couple, but inconvenient for a family with a child.
Decision: often bar counter - This is an expensive capital structure, which is being built for several years. Before installing it, you should carefully weigh all the pros and cons. If a child is planned in the family (or an elderly person will appear in the apartment), it is wiser to zone the room with a traditional dining table and comfortable chairs. Otherwise, the baby will have to put a separate table.
Try to avoid these mistakes so as not to reduce the level of functionality and comfort of the room.

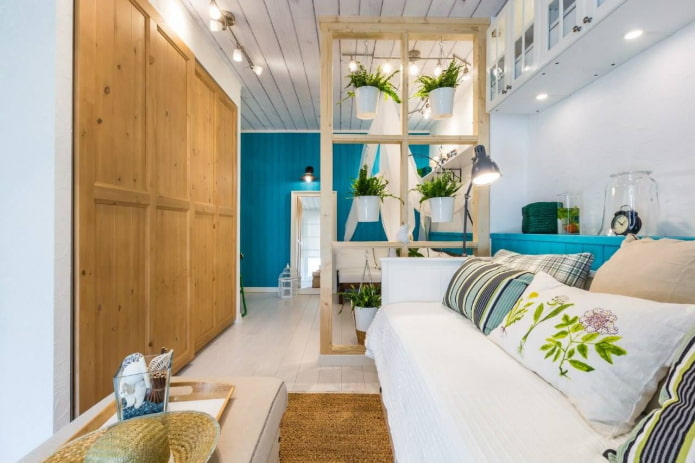
 10 practical tips for arranging a small kitchen in the country
10 practical tips for arranging a small kitchen in the country
 12 simple ideas for a small garden that will make it visually spacious
12 simple ideas for a small garden that will make it visually spacious
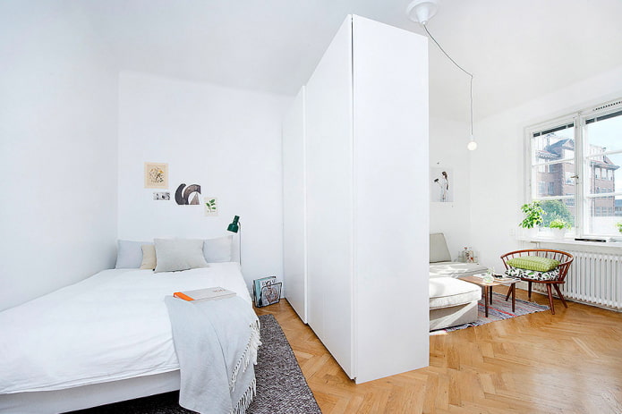
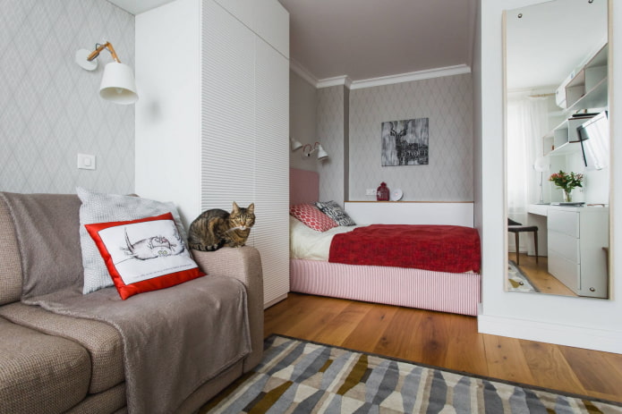
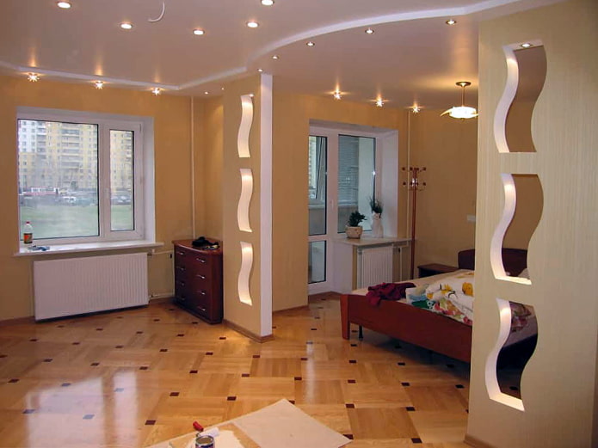
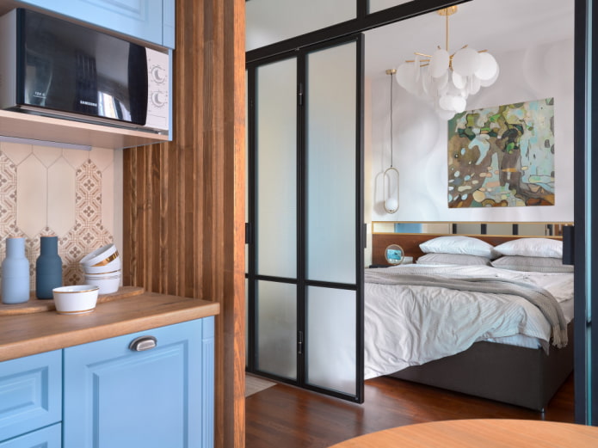
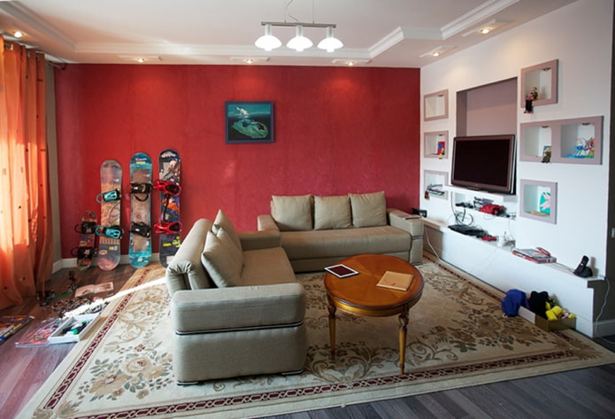
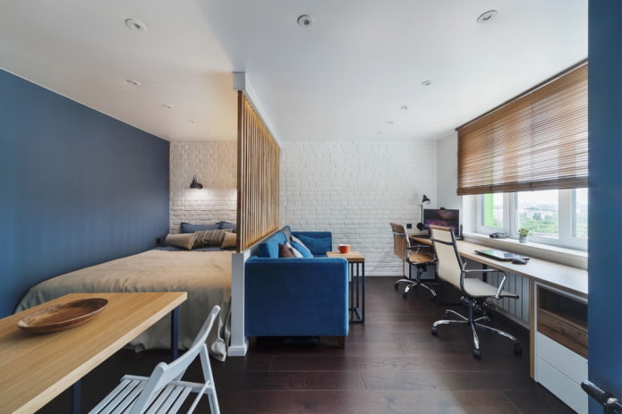
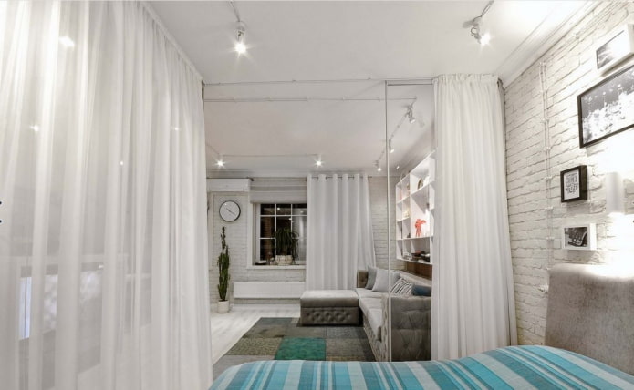
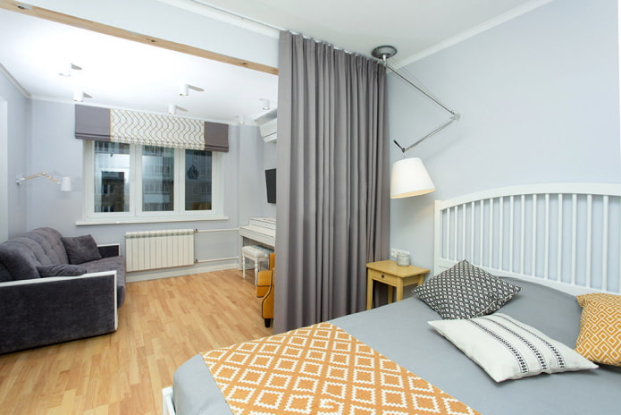
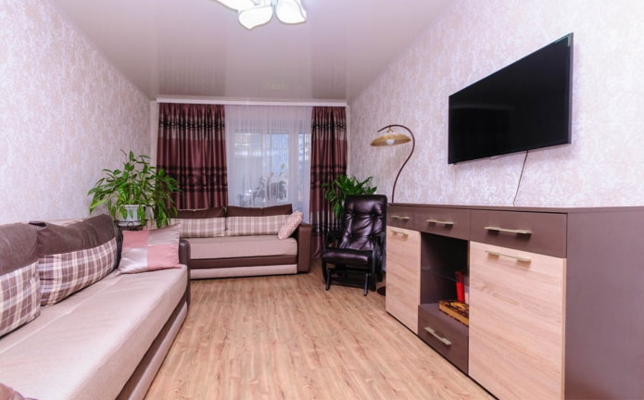
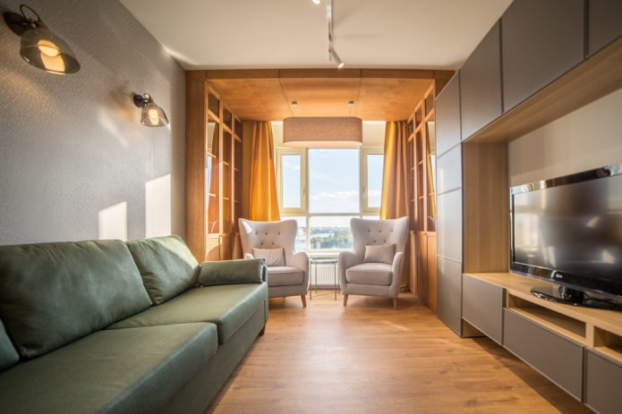
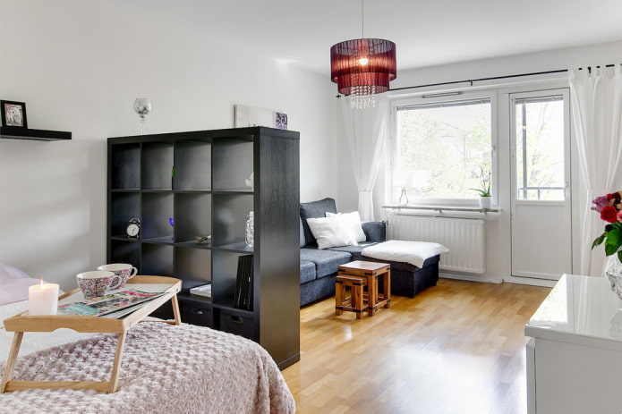
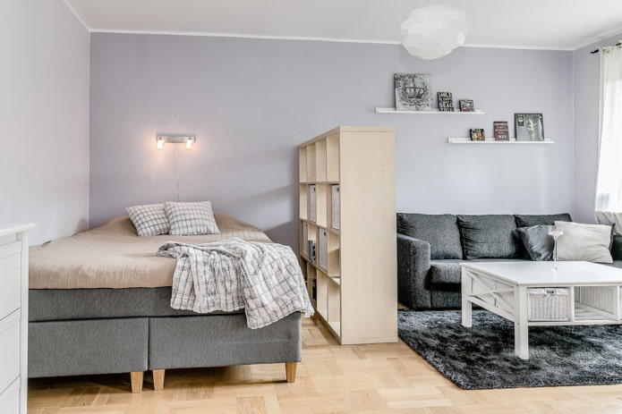
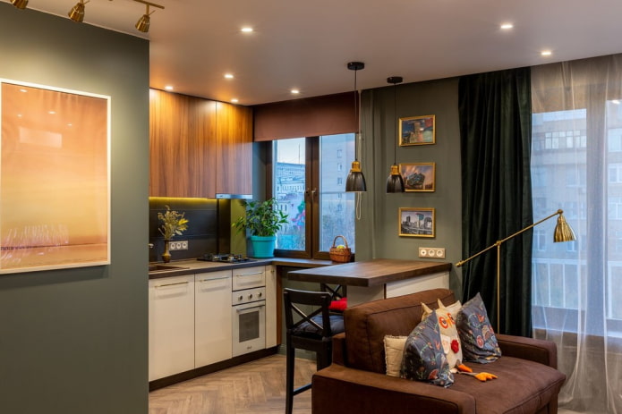
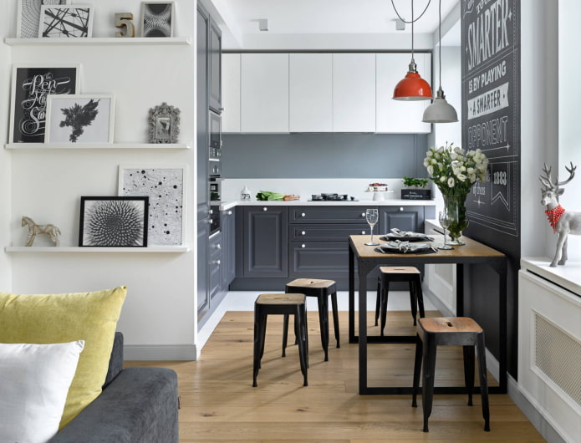

 13 bad habits a good housewife shouldn't have
13 bad habits a good housewife shouldn't have 24/7 home cleanliness - 4 secrets for the perfect housewife
24/7 home cleanliness - 4 secrets for the perfect housewife 6 hotels in Sochi that will give odds to the promoted foreign hotels
6 hotels in Sochi that will give odds to the promoted foreign hotels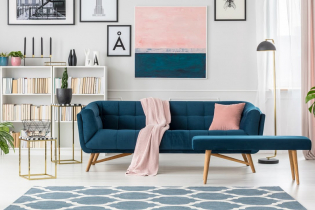 Top 10 interior design trends 2020
Top 10 interior design trends 2020 Rating of cheap TVs with Smart-TV
Rating of cheap TVs with Smart-TV New Year's LED garlands on AliExpress - we disassemble while it's hot, so that it's bright at home
New Year's LED garlands on AliExpress - we disassemble while it's hot, so that it's bright at home