Pros and cons of drywall constructions
Advantages and disadvantages of plasterboard partitions.
| pros | Minuses |
|---|---|
| Very flexible. With their help, you can create absolutely any shape. | Cannot withstand strong mechanical stress. |
| GKL structures are not very heavy. | They are not particularly moisture resistant. |
| They are environmentally friendly and fireproof. | The construction of complex shapes requires the help of professionals. |
| The surface of these products can be painted in any color or veneered with different materials. |
Types of plasterboard partitions for zoning rooms
The most popular types of designs used for zoning.
Decorative false walls
With the help of such a fairly widespread and fashionable decorative element, it is possible not only to perfectly divide a single room into functional zones, but also to significantly transform the modern interior space.
The photo shows a decorative plasterboard false wall, equipped with a TV.
Racks
Various models of shelving are particularly versatile, and allow you to zone and decorate a room that has almost any functional load.
Cabinets
This decorative element, due to its dual function, is quite popular, since cabinets can be used not only for storage, but also as a room partition.
Forms of decorative partitions from hl and gvl
The most common form options.
Corner
Such a plasterboard corner structure perfectly divides the space into zones, preserving harmony, order and making the environment much more convenient and comfortable.
In the photo there is a working kitchen area, separated from the living room with a corner plasterboard partition.
Curly and curved
Various curved and curved plasterboard products do not overload the room, practically do not interfere with the penetration of light and become the main accent of the room, harmoniously combined with all other decorative elements.
In the photo there is a red curly plasterboard partition separating the kitchen from the living room.
With arch
Thanks to this popular, and sometimes even irreplaceable design, it is possible to form both the simplest and non-standard and extravagant designs. The arched opening perfectly divides the room into zones, and at the same time makes it stylistically united and connected.
L-shaped
Allows you to maximize the space. This shape conveniently zones the room and creates smooth transitions from the wall surface into different interior items, for example, to become a continuation of the bar counter or kitchen set.
Semicircular
A round or semicircular plasterboard partition allows you to soften straight lines and corners in the room, update the atmosphere and add a sense of spaciousness to it.
With ladder
The plasterboard construction, adjacent to the stairs, not only separates the flight of stairs from the room, thereby zoning the space, but also ensures safe descent and ascent.
Original design ideas
Photos of the most unusual design ideas.
A shortened, low plasterboard zoning model, not up to the ceiling, has a lighter appearance, due to which it is also easy and easy to divide the room and bring certain artistic accents into it.
The photo shows the interior of a bedroom with a low gray plasterboard partition.
A partition with niches and shelves filled with various decorative details functionally separates or separates the space, creates an aesthetic design and forms a rather boring design.
The photo shows the interior of a bedroom with a black plasterboard partition, decorated with niches.
With the help of windows, you can visually add additional light, volume and space to the room, correct some architectural imperfections and give the room coziness and at the same time some exclusivity.
Openwork false partitions, due to their light and graceful appearance, add special color, elegance and luxury to the atmosphere.
The plasterboard construction, decorated with transparent, frosted, colored, patterned or stained glass, is a very elegant partition that brings a special chic, charm and beauty to the interior.
Pictured is a Scandinavian-style studio with a plasterboard partition combined with glass.
Backlit structures allow you to create a certain semantic central accent in the space and, due to the light pattern, level out some of the disadvantages of redevelopment.
Photos in the interior of the rooms
Space zoning options in the interior of various rooms.
Kitchen-living room
A partition in the form of a cabinet, shelving, solid or curved false walls, located between the kitchen and the living room, provides an opportunity to competently plan the space, set it a certain functional load and provide complete comfort.
In the photo, a plasterboard partition zones a modern living room combined with a kitchen.
Hall or living room
False walls with additional light sources, pass-through structure, shelving or other models will harmoniously fit in and become an integral part of the living room environment. For the hall, openwork plasterboard products are also perfect, creating a conditional division of the room, while not overloading it and promoting free air circulation.
Bathroom and toilet
The design, shape, size and height of a gypsum plasterboard product primarily depends on the overall design of the bathroom or toilet, as well as on the zoned area. The design can be straight, wavy, stepped, supplemented with niches or false walls.
Bedroom
With the help of such a zoning element, it turns out to separate the bedroom from the dressing room, work area, or to solve any other separation tasks. Openwork, through or a model combined with glass, will not only become the highlight of the entire design, but also add special privacy to each zone.
In the photo there is a one-room apartment with a plasterboard partition separating the sleeping area from the guest area.
Kitchen
A rationally distributed kitchen space, taking into account all ergonomic rules, will create a comfortable and pleasant atmosphere in the room. Various fantasy and creative solutions provide an opportunity to turn the partition into a real art object.
The photo shows a plasterboard partition with glass, located between the kitchen and the hallway.
Hallway
With the help of this plasterboard zoning element, which is perfectly combined with any other cladding, you can not only zone the corridor, but also transform it beyond recognition.
Children
A plasterboard solid, curved or openwork product located between the beds in the nursery will visually emphasize the boundaries and functional distribution of each of the zones, provide maximum comfort and create an attractive, not overloaded and very beautiful interior.
In the photo there is an openwork plasterboard partition between the beds in the interior of the nursery.
Wardrobe
The storage space, which is part of the room, can be separated using a stylish design partition with shapes that organically blend with the interior and do not look superfluous in it, or create a contrasting accent, highlighting the structure with a color that is radically different from the general design.
Attic
Plasterboard zoning models must take into account certain architectural nuances of the attic. By creating smooth transitions from one zone to another, it turns out to form a cozy, secluded and at the same time unique and versatile design.
Photo gallery
With the help of a well-chosen design of partitions, with straight, flexible lines, complex geometric shapes, interesting lighting or other decorative solutions, you can make the interior much more original and individual.

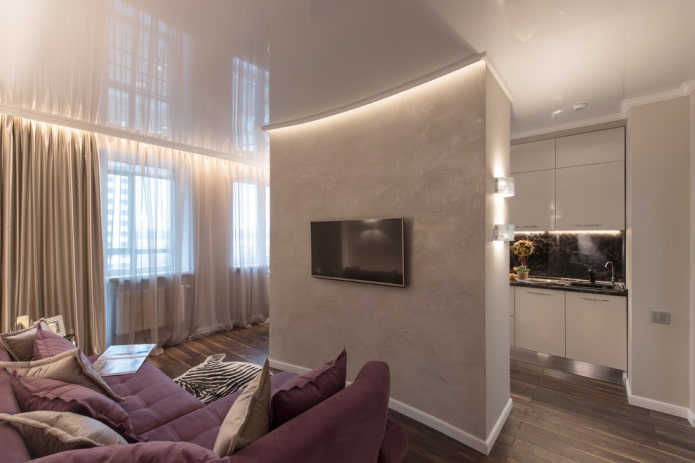
 10 practical tips for arranging a small kitchen in the country
10 practical tips for arranging a small kitchen in the country
 12 simple ideas for a small garden that will make it visually spacious
12 simple ideas for a small garden that will make it visually spacious
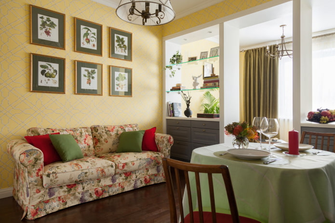
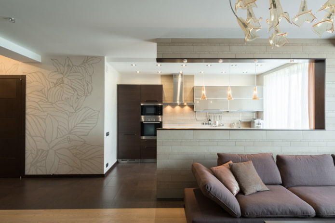
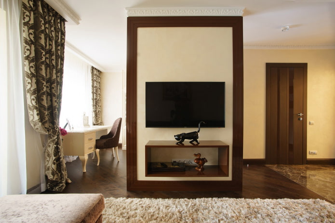
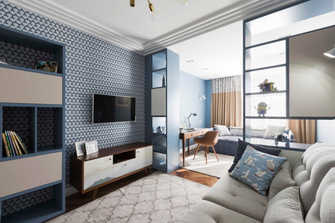
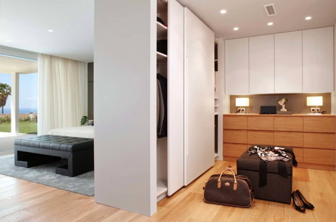
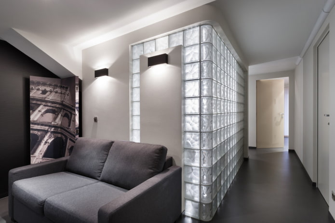
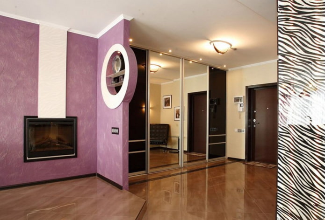
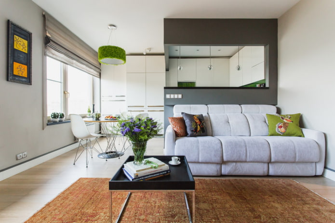
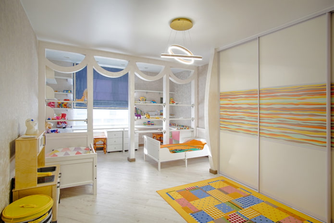
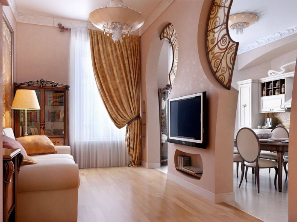
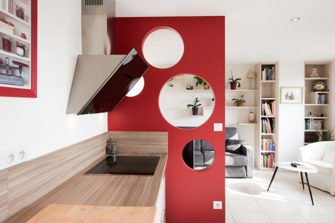
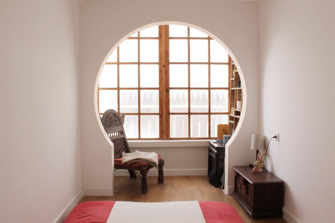
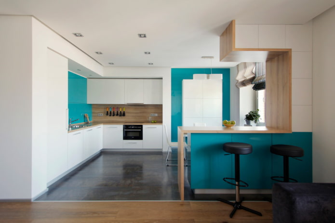
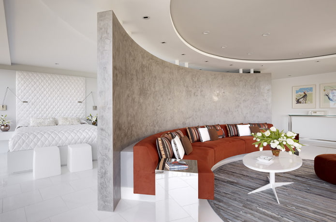
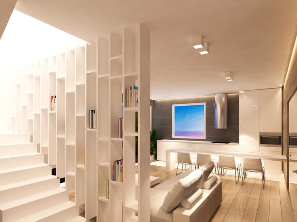
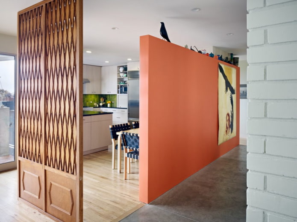
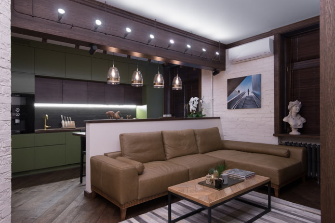
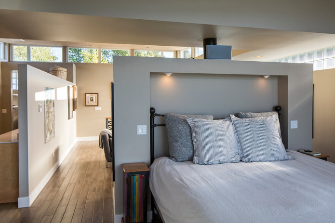
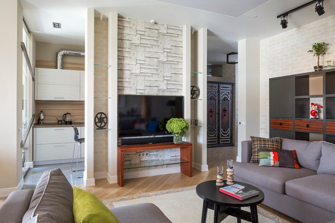
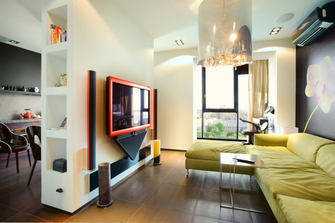
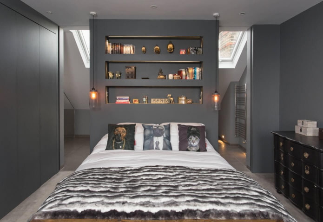
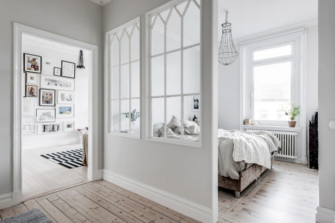
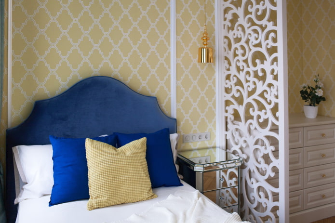
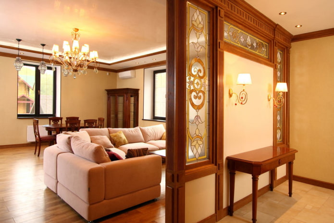
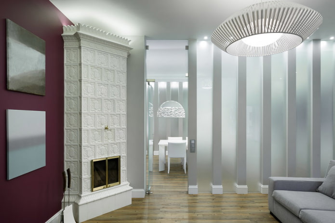
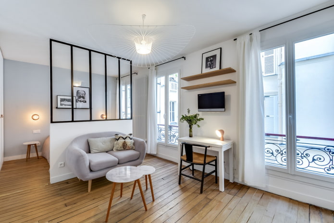
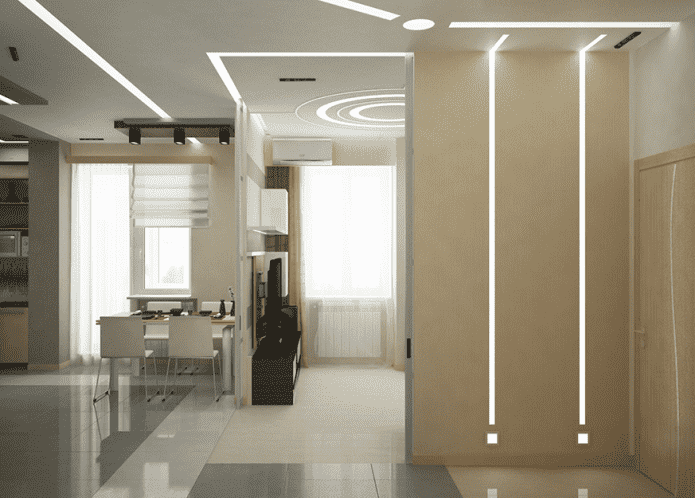
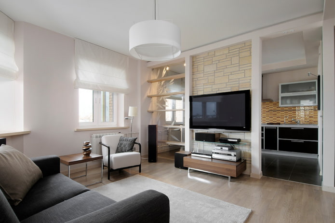
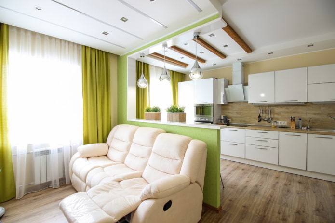
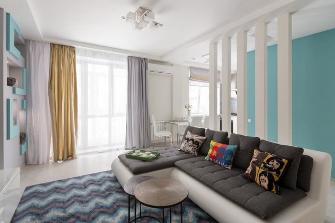
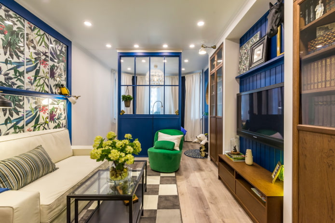
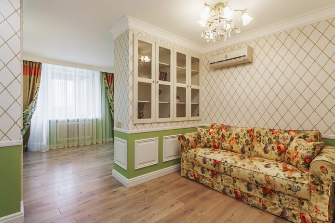
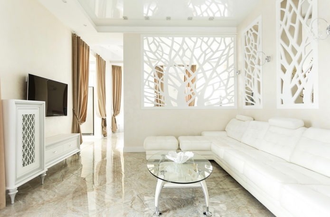
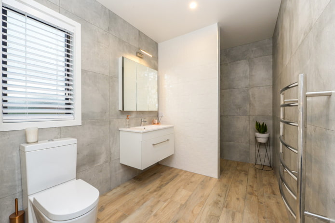
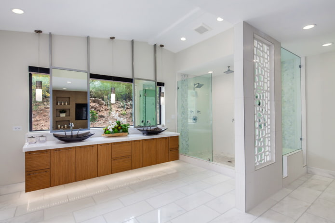
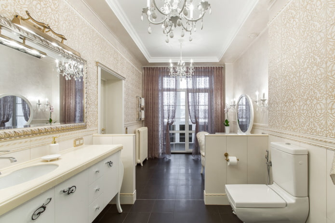
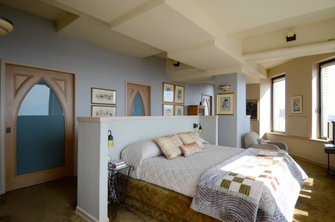
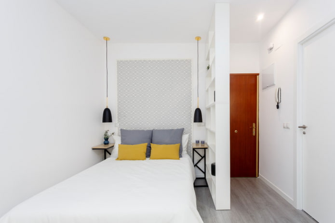
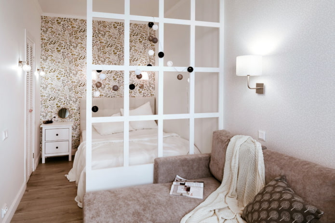
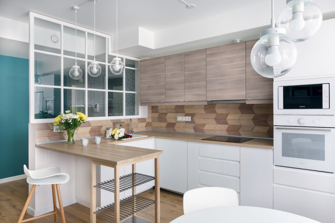
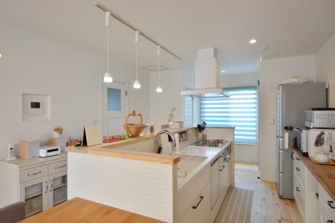
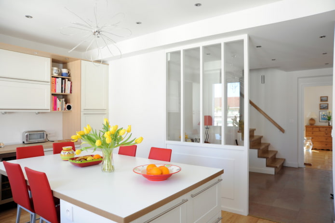
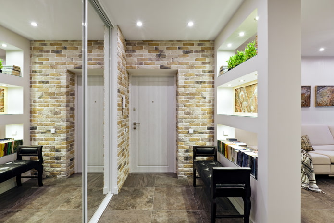
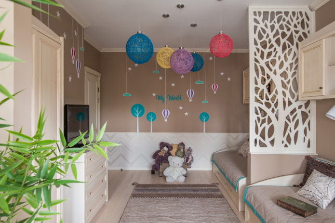
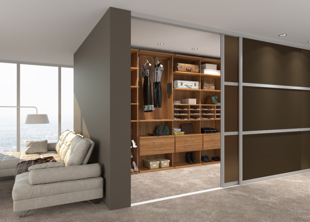
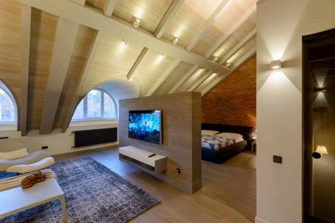
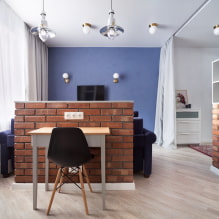

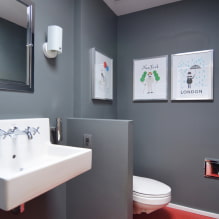
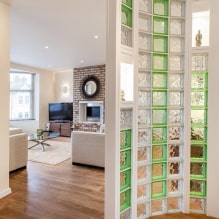

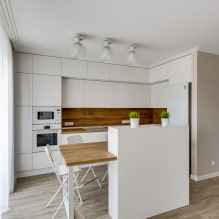
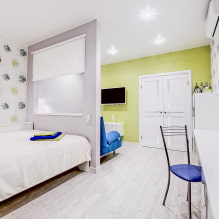
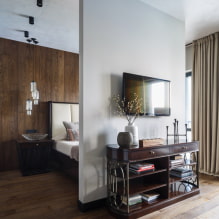
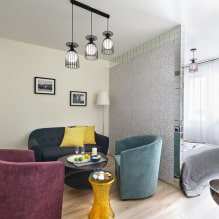
 13 bad habits a good housewife shouldn't have
13 bad habits a good housewife shouldn't have 24/7 home cleanliness - 4 secrets for the perfect housewife
24/7 home cleanliness - 4 secrets for the perfect housewife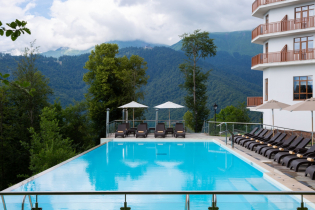 6 hotels in Sochi that will give odds to the promoted foreign hotels
6 hotels in Sochi that will give odds to the promoted foreign hotels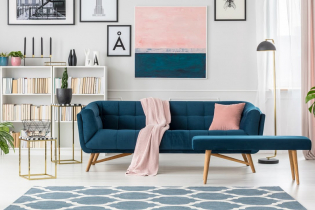 Top 10 interior design trends 2020
Top 10 interior design trends 2020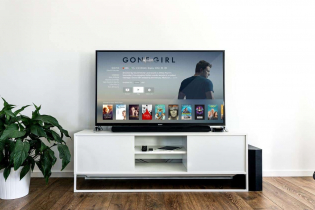 Rating of cheap TVs with Smart-TV
Rating of cheap TVs with Smart-TV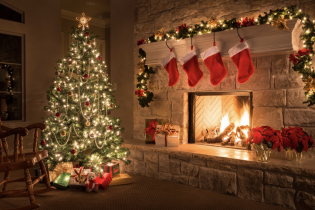 New Year's LED garlands on AliExpress - we disassemble while it's hot, so that it's bright at home
New Year's LED garlands on AliExpress - we disassemble while it's hot, so that it's bright at home