Life hacks to visually increase space
The development of the design of a small bedroom will not do without the use of useful design tips that allow you to visually increase the square footage:
- Color. A small, light bedroom looks more of the same dark, so the lighter the better.
- Monochrome. If the furniture is made in the color of the walls, it literally dissolves into the space of a small bedroom.
- Reflective surfaces. Mirrors, glossy facades and ceilings, glass transform the bedroom.
- Minimalistic design. Furniture should look as simple as possible so as not to clutter up an already small bedroom.
- Geometry. Vertical stripes raise the ceiling, horizontal stripes move the walls apart.
- Perspective. Place a bright object (closet, painting, carpet, curtains) on the surface farthest from the entrance to create the illusion of space.
- Shine. Free access to sunlight and lighting in different parts of the bedroom in a small room will make it bigger.
- Free center. It is not easy to achieve this with a bed, but try not to clutter up the central part - it may be worth placing it in a corner or replacing it with a sofa.
- Proportionality. The print on the wallpaper, the size of the furniture and decor - everything should be small.
- Cornice under the ceiling. Avoid horizontal lines that break the space - for example, it is better to place the cornice near the ceiling. Full-height curtains will stretch the room.
- 3D. If you decorate a small bedroom with a photo wallpaper depicting perspective, its boundaries will blur.
- Storage. This is not a visual device, but a completely physical one: the less trash on open surfaces, the freer the room seems.
What color is better to arrange?
The interior of a small bedroom begins with the choice of colors. We have already mentioned that materials should be as light as possible. There are several design options in a modern style:
- Monochromatic light. White, beige, gray, blue, yellow - the main thing is as lightened as possible. Such a coating resembles a blank canvas on which you have to place a sleeping place, a storage area, and decorative elements.
- Accent wall. Three surfaces remain one-color, and the fourth is decorated with patterned wallpaper, photo wallpaper, and painted. There are many options: city panorama, landscape, plant or animal motives, geometry, abstraction. Large, contrasting, bright images are possible.
- Pastel with patterns. For the decor of a small bedroom, choose monochrome or low-contrast wallpaper with drawings. It can be flowers and leaves, monograms, narrow lines.
The photo shows an example of a narrow long bedroom
When designing, take into account the geometry of the room:
- Square. All parties are decorated in the same style.
- Rectangular, elongated. Or the far wall is made darker, bringing it closer. Or a narrow wall is made wider with horizontal stripes.
- Irregular shape (5-6-sided).The side with a niche or ledge is made monochromatic, one of the other walls is highlighted, diverting attention from the features of the layout.
The shade temperature is selected taking into account the location of the window openings:
- South windows require a refreshing cold palette: gray, blue, light blue, green.
- Northern bedrooms need sunlight and warm colors: beige, gold, mustard, terracotta, orange, yellow.
What to consider when repairing?
The design of a small bedroom, like any other, involves the use of environmentally friendly, safe materials: they should not emit toxic substances, be harmful to health. Therefore, it is advisable to focus on the most natural products.
The first step is to improve ceiling. If the height of the walls allows (more than 260 cm), stretch the glossy canvas - it reflects light, visually raises the level. Take a closer look at the contour-lit ceilings: perfect for small bedroom designs. Don't want a stretch ceiling? Paint the surface with any white paint.
Walls. We talked about color in the last section, it remains only to choose materials. As a rule, the walls in the bedroom are painted, pasted over with wallpaper, and decorated with decorative plaster. The same wallpaper, paint, laminate, clapboard, brick are used as a decor for the accent wall.
In the photo, the zoning of the sleeping area in the studio
Floor. The floor covering must be warm, so wood or its imitation has an advantage: parquet, laminate, linoleum. No concrete or tiles. A prefabricated floor is laid across the long bedroom to expand it. A carpet is laid on top, the size of which is selected not to the size of the bedroom, but to the size of the bed. The more modest the bed, the smaller the rug and vice versa. The main rule is that the bed and bedside tables should fit on the entire carpet, or move it away from the headboard, leaving it sticking out on three sides.
The design is chosen based on the location of the door. In the narrow trailer bedroom, where the door is on the short side, the opposite wall is made darker. If the door is on the long side, both short ones can be enlarged using a horizontal pattern.
Choosing and positioning furniture correctly
The queen of any, including a small bedroom is a bed. First of all, they choose it, determine the place and then plan the arrangement of the remaining objects. Depending on the tenants, the bed can be:
- One bedroom. 90-110 cm. Suitable for very tiny rooms where one guy or girl will spend the night.
- One and a half. 120-140 cm. For one person, or for two people to rest, but in a very cramped bedroom.
- Double. 140-180 cm. On a classic width of 160 and more, it is convenient to sleep together.
- Royal. 180 and more. If only a bed is planned in the interior of a small bedroom, then this is the most comfortable option.
The bed can be replaced with a fold-out sofa, or you can order a couch that is hidden in the closet. This is justified when it is also planned to place a working area here, for example - then in the daytime nothing will interfere with free movement.
The photo shows dark furniture in a traditional style.
Usually, in a small sleeping room, you also need to find a place for storage systems. This could be:
- Built-in wardrobe. Preferably with mirrored sliding doors. Roomy but compact.
- Built-in headset with bed niche. The kit looks solid, does not take up much space.
- Freestanding chest of drawers. If you need to store a little, a small chest of drawers should be sufficient. A great move is to replace the bedside tables with low chests of drawers.
- Drawers under the bed. They will allow you to save space and easily place a huge amount of necessary things.
What about curtains and decor?
Textiles and accessories will help make an ordinary bedroom cozy. Choose thick curtains to match the wallpaper or even replace with transparent tulle, give up the pattern on the fabric - it is better to decorate the windows with plain colors. They should be hung from ceiling to floor.
It is better to take bed linen and bedspreads in light shades, also either plain or with a small pattern. On the other hand, pillows can be bright, with prints and accents.
The photo shows a bright modern interior with yellow accents
Framed paintings, photographs, posters in a modern style should not be ordered in large format - let 4 A4 be used as one A1 frame. In small spaces, this arrangement allows you to harmoniously decorate the bedroom.
It is better to avoid various table accessories or use them to a minimum: empty countertops and shelves streamline the furnishings, increase.
We organize competent lighting
The minimum you need to know about light - a ceiling chandelier even on 6 squares is not enough! It can be replaced with several functional spots or directional lamps, or supplemented with:
- table lamps on bedside tables or sconces located above the bed;
- lighting a ceiling or textured accent wall to achieve an interesting effect;
- separate light in the working area;
- built-in lamps in the closet.
Pictured is a small bedroom with black walls
How can a small area be enlarged?
To make the area of the bedroom not visually, but physically larger, take note of the ideas for a small bedroom:
Combination with an adjacent room. Often, the sleeping room is located in the apartment near the living room - if the requirements of the BTI do not prevent the demolition of the walls, use this. You will get a spacious studio, due to which you can fence off a larger bedroom for yourself and arrange it the way you want.
In the photo, the use of mirrors to increase the area
Combining with a balcony. Loggia is a great option for increasing living space. Even if it is completely forbidden to remove the wall, remove the internal glass unit and insulate the balcony. On the territory of the loggia there is enough space for a workplace (a tabletop can be arranged on a former windowsill), a makeup table for a woman or a storage area. The combined room looks and feels much more spacious.
Pictured are clean white walls
Design options in various styles
When choosing a decorative style solution, start not only from your preferences, but also from the size of the bedroom. Suitable for you:
Minimalism. Laconic forms, lack of unnecessary details, functionality. A great way to save space.
Pictured is a modern bedroom design
Scandi. The combination of white "hospital walls" with cozy details creates a feeling of comfort.
Modern. Muted, dusty shades, a minimum of decor, stylish elements - the choice of a person keeping up with the times.
Photo gallery
Use every square centimeter and you will definitely be able to create a cozy sleeping space, even in a small area!

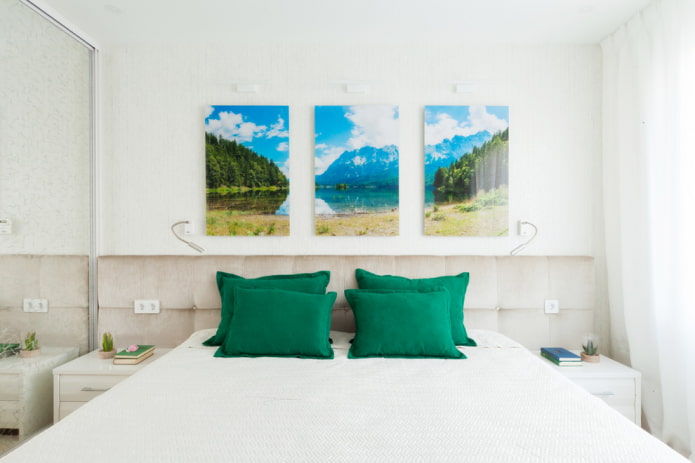
 10 practical tips for arranging a small kitchen in the country
10 practical tips for arranging a small kitchen in the country
 12 simple ideas for a small garden that will make it visually spacious
12 simple ideas for a small garden that will make it visually spacious
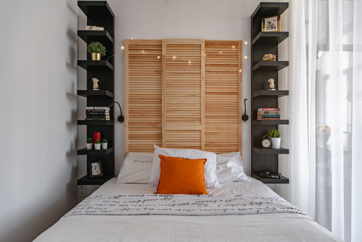
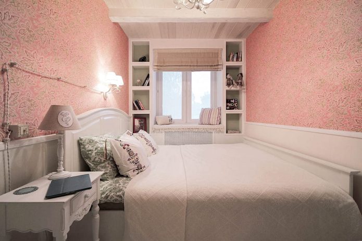
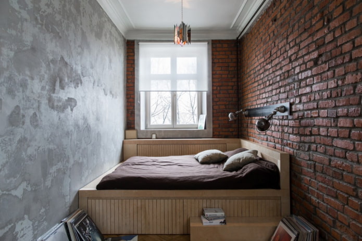
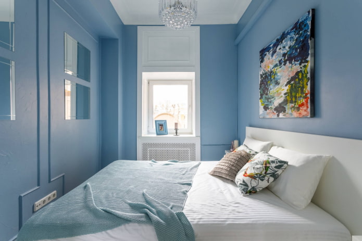
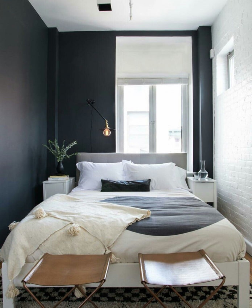
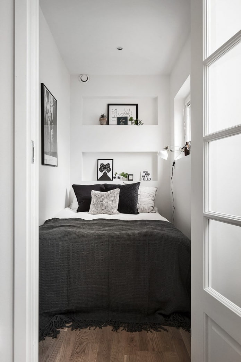
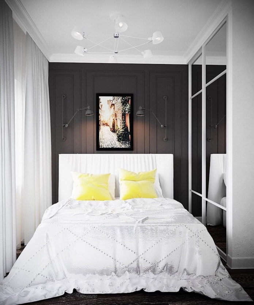
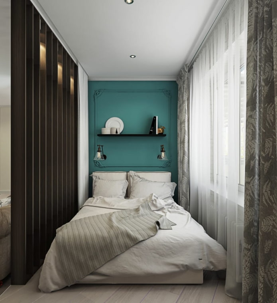
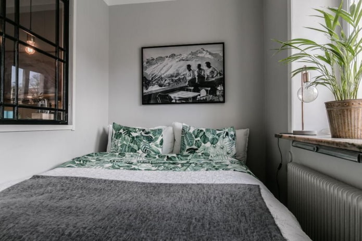
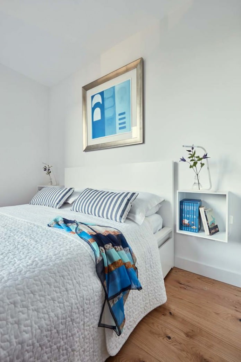
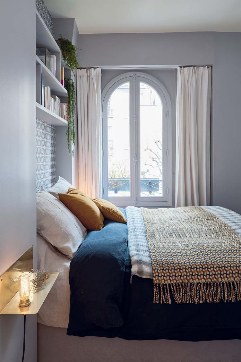
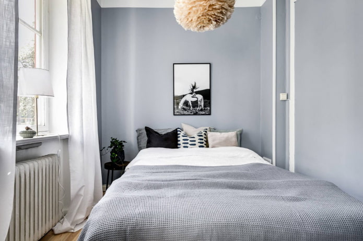
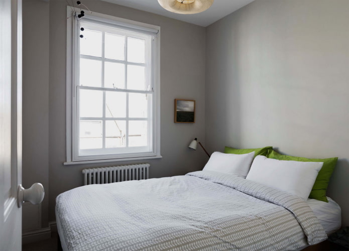
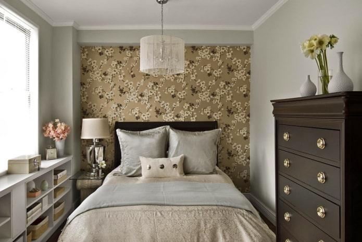
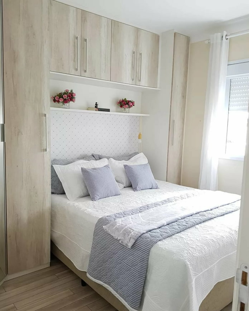
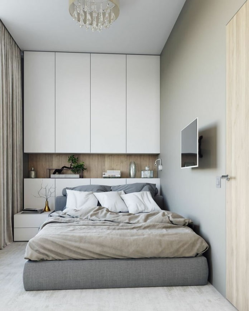
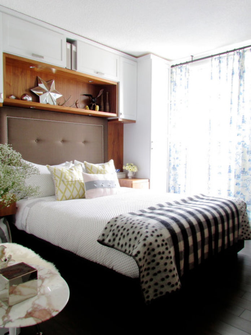
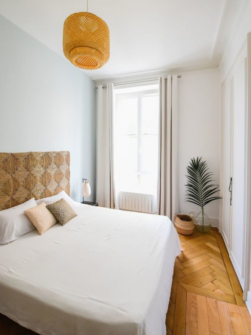
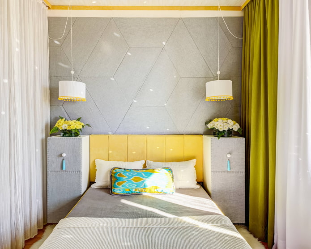
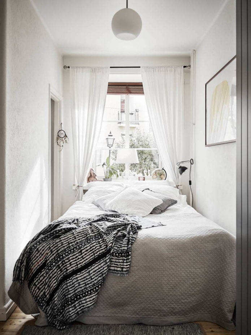
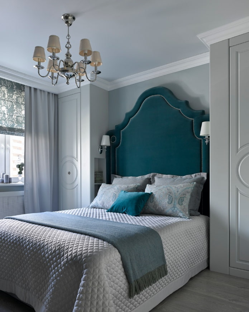
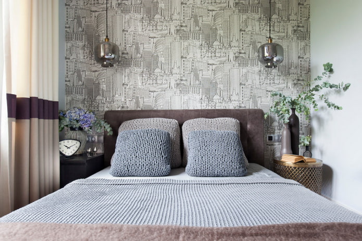
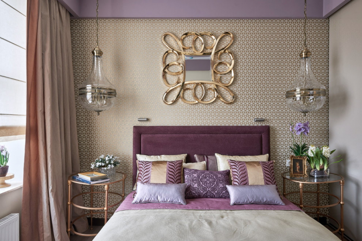
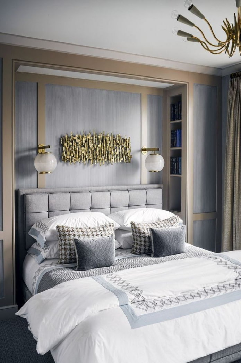
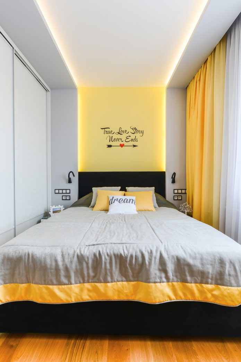
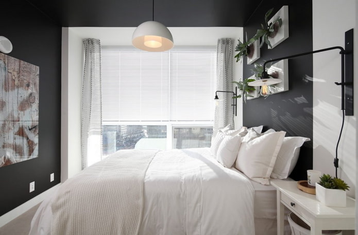
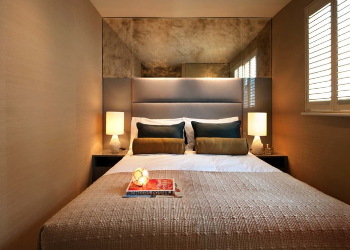
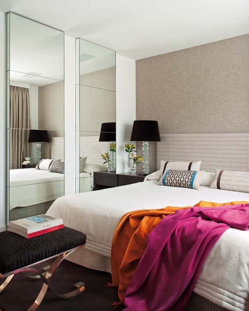
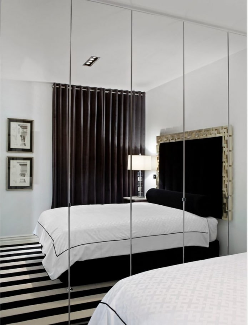
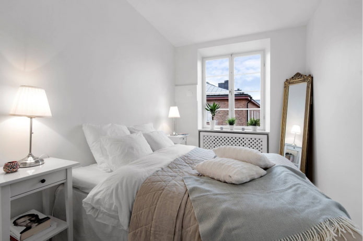
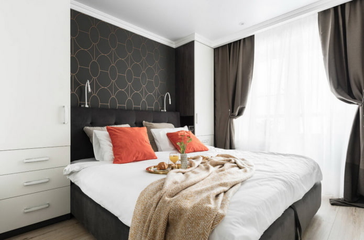
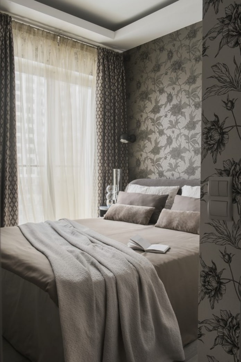
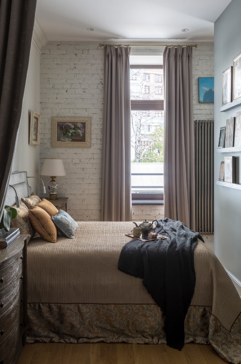
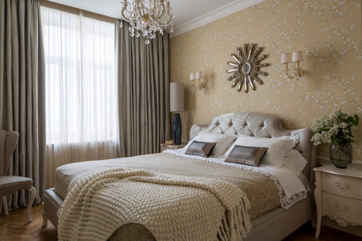
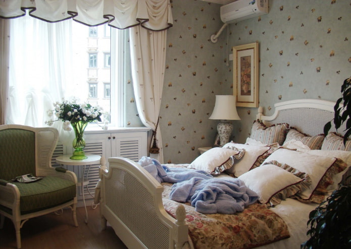
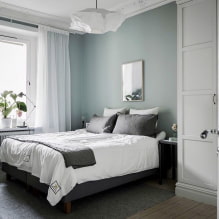
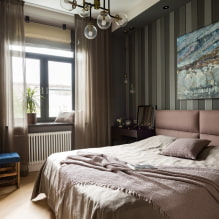
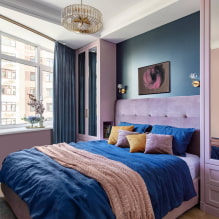
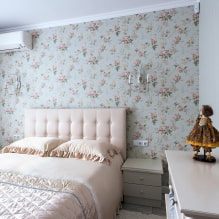
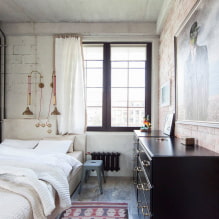
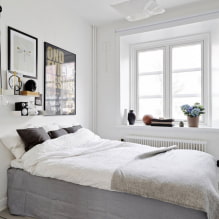
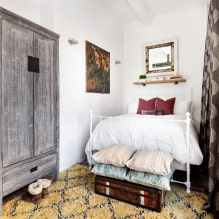
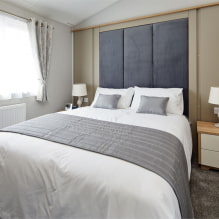
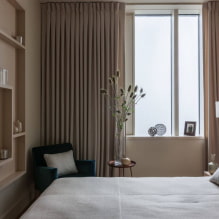
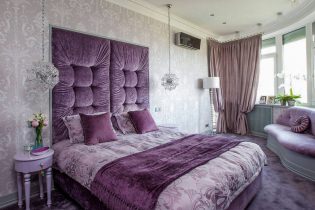 Wall design in the bedroom: choice of colors, finishes, 130 photos in the interior
Wall design in the bedroom: choice of colors, finishes, 130 photos in the interior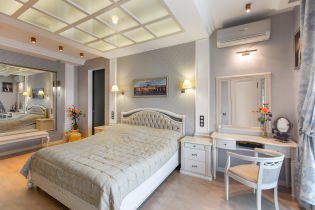 Bedroom design with gray wallpaper: 70 best photos in the interior
Bedroom design with gray wallpaper: 70 best photos in the interior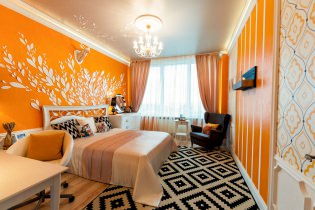 Bedroom design in orange tones: design features, combinations, photos
Bedroom design in orange tones: design features, combinations, photos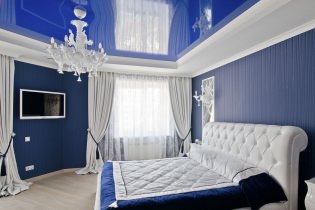 Stretch ceilings in the bedroom: 60 modern options, photo in the interior
Stretch ceilings in the bedroom: 60 modern options, photo in the interior The choice of an orthopedic mattress: features, types of fillers, sizes
The choice of an orthopedic mattress: features, types of fillers, sizes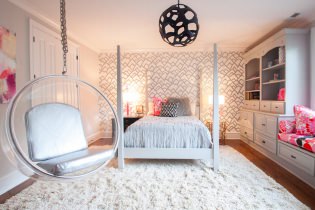 Bedroom design for a girl: photos, design features
Bedroom design for a girl: photos, design features