Entrance hall in a Moscow apartment with an area of 64 sq.m
The building was last renovated in the 90s. Wallpaper in peach tones and herringbone parquet were replaced with modern materials: the walls were painted in light gray, and the floor was decorated with colorful tiles.
The flooring has become the main accent, combining the setting with ethnic themes. The massive mezzanine was dismantled, as the apartment had a lot of storage space. The interior for a young family has become more spacious and visually lighter.
Corridor in an apartment of 28 square meters for a 30-year-old bachelor
The entrance hall with pink walls was transformed beyond recognition: the partitions were demolished, the old linoleum was replaced with a concrete coating. On both sides of the door leading to the bathroom, two deep cabinets with additional partitions were placed. In one of them, the electrical wiring board was hidden, in the other, a boiler and a washing machine were placed.
The walls and doors were painted a deep shade of green and the ceiling black.
Hallway in a one-room Khrushchev
The new mistress received an apartment with tattered walls and a dilapidated floor. After the redevelopment, the main drawback of the old hallway - the concrete crossbar beam - turned into a part of a niche for outerwear.
The walls were covered with coffee-gray paint, and the furniture and ceiling were chosen white. Quartz vinyl tiles were used for finishing the floor: it looks like natural wood, but lasts longer than laminate.
More about this project.
Black hallway in an old French apartment
The premises have not been renovated for about 20 years. A small hallway led through a blank kitchen door. The diagram of the design project shows that after the renovation, the entire apartment became light, and the hallway was darker than before. The designers took this deliberate step to emphasize the contrast: spacious, brightly lit rooms open behind the door.
To slightly expand the space of the corridor and save space, the kitchen door was made sliding, with a glass insert.
Corridor in an old house for a young journalist
Moscow apartment in a house built in 1965 has an area of 48 sq. M. A small dark hallway-carriage with several doors was decorated in light, cheerful colors. The walls were covered with wallpaper with floral ornaments.
One door was installed on a hidden box and disguised as wallpaper. The result is an invisible door that does not attract attention. The door to the living room was abandoned. The high opening was emphasized with an original dressing table, and the door to the bedroom was accentuated, painted in a mint shade.
Apartment in the old fund for a business woman
Initially, the entire apartment was permeated by a long corridor, but after redevelopment they got rid of it, merging it with the living room. The walls were painted yellow and decorated with moldings. One of the walls is occupied by a mirror that expands the space and reflects natural light.
An elegant console with drawers was installed to store small things, and a dressing room was provided for clothes.The decor is a herbarium collected and decorated by the designer.
Snow-white corridor in an apartment for a young family with a child
Another example of combining the hallway and living room. The disadvantages of the layout (useless corridor and small kitchen) were eliminated after the renovation, and the bathroom was also enlarged. The floor was decorated with tiles, and open hangers were provided for temporary storage of clothes. Shoes and hats are hidden in built-in systems: shoe racks and mezzanines. The dressing room was arranged in the apartment.
Hallway in a removable Khrushchev
The novice designer did all the repairs herself. The Scandinavian interior with white walls and flooring includes contrasting details: a black chalk door and Swedish wallpaper with geometric patterns.
The storage system is open - the fasteners were drilled to the ceiling, and thick wires were connected to the curtain rod. The white curbstone opposite the entrance disguises the cat litter box.
Corridor in an apartment for a middle-aged couple
Before the renovation, the hallway looked like a staircase at the entrance: all four doors leading to different rooms were on the same patch. The designers managed to smooth out this impression by removing contrasting details.
All doors are in a neutral beige color that echoes the striped wallpaper. The front door is framed with a full-length mirror, which makes the small corridor look larger and more airy.
Hallway with a painting that expands the space
After the renovation of the apartment, the purple corridor turned white, a wooden shoe rack and an original mirror appeared. A washing machine was placed in a niche next to the entrance. The main decoration of the empty pier was the image of the city, which visually expanded the narrow corridor.
More about this apartment.
Thanks to well-thought-out solutions and interesting techniques, even the most "neglected" corridors have turned into cozy and functional spaces.

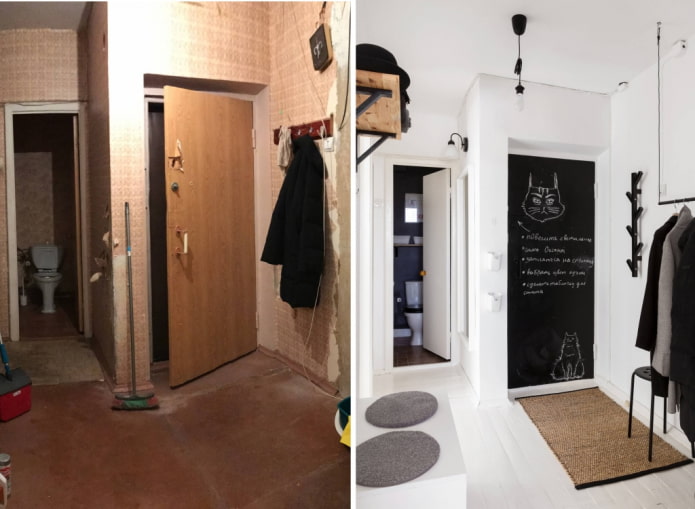
 10 practical tips for arranging a small kitchen in the country
10 practical tips for arranging a small kitchen in the country
 12 simple ideas for a small garden that will make it visually spacious
12 simple ideas for a small garden that will make it visually spacious

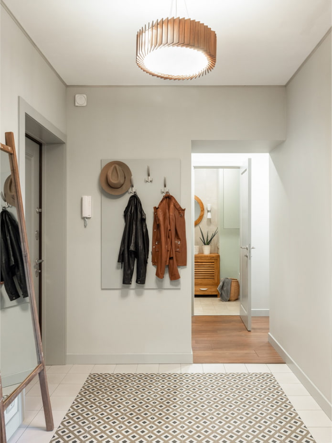
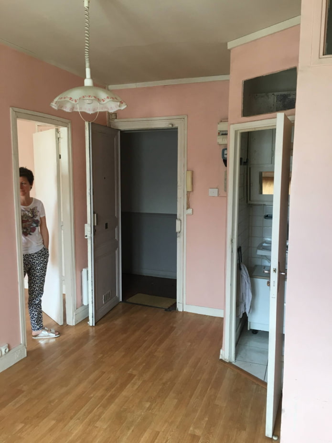
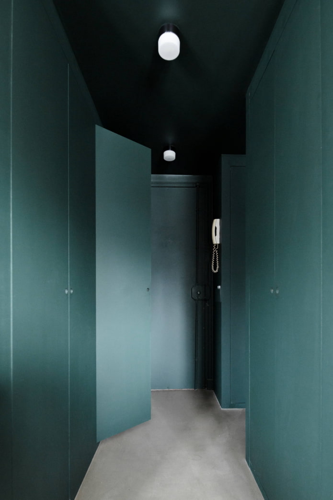
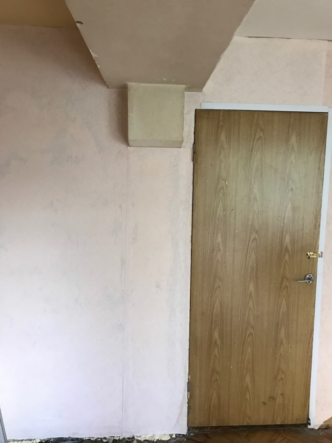
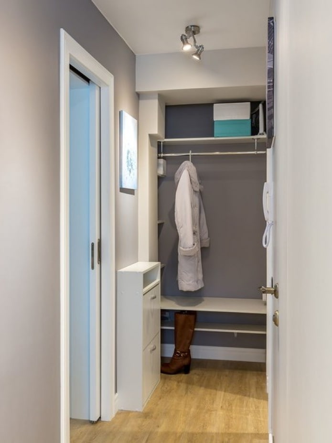
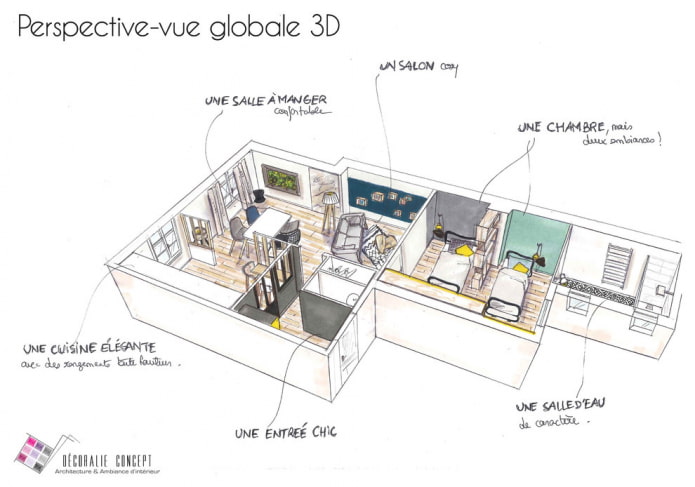
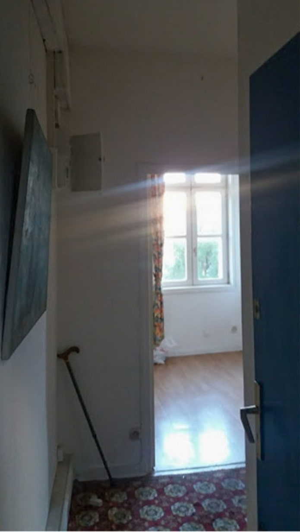
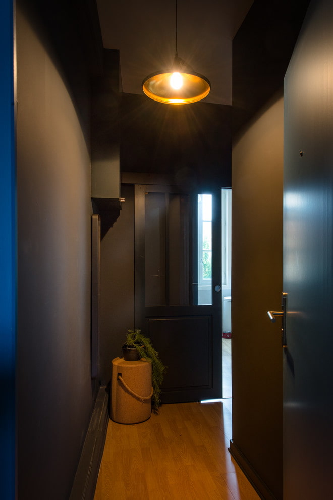
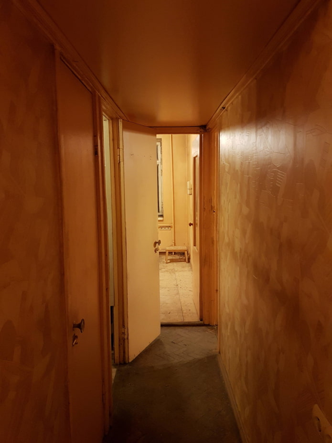
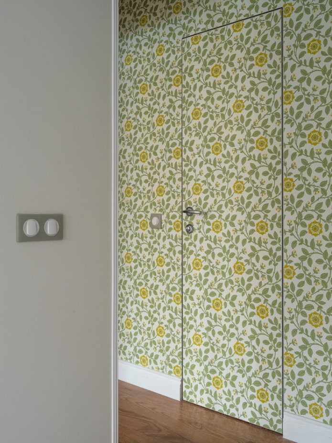
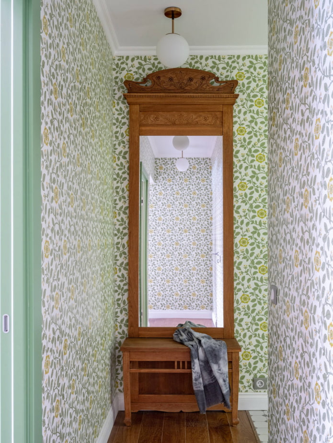
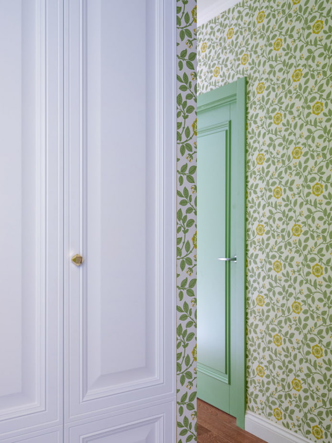
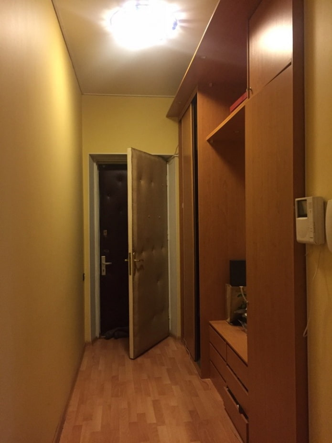
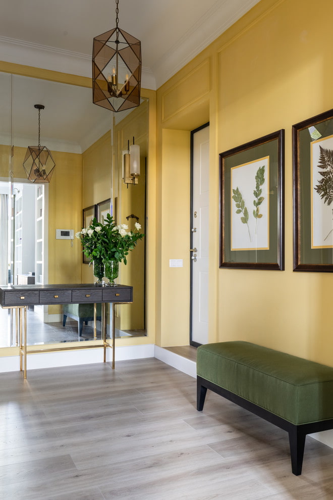
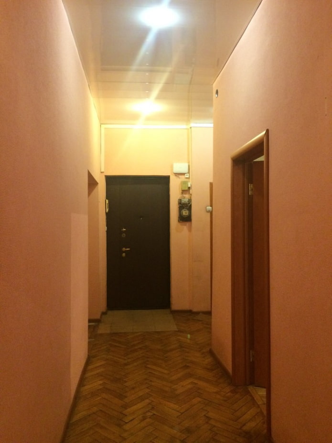
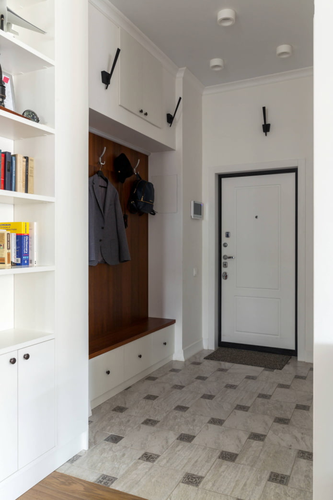
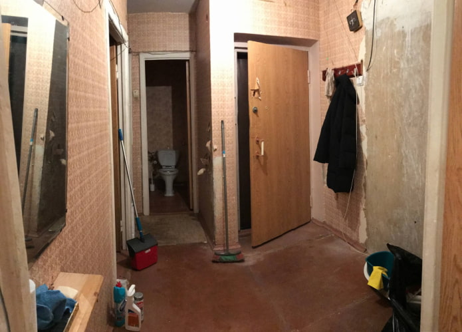
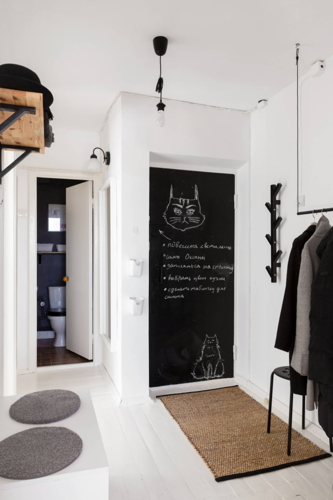
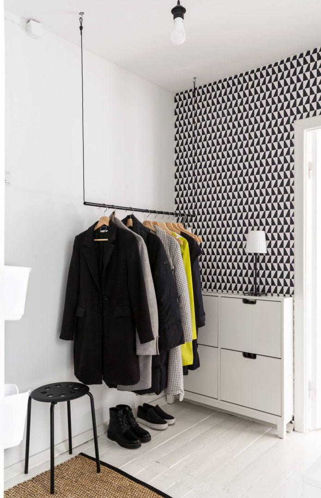
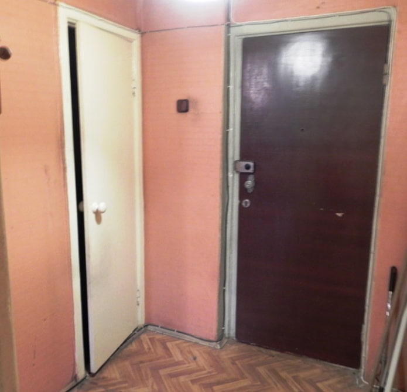
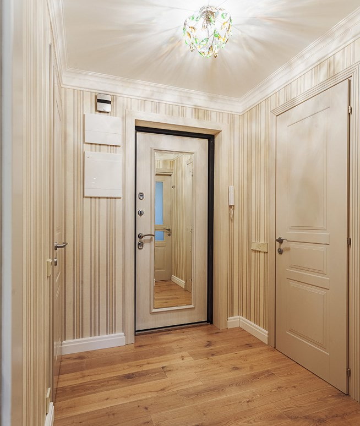
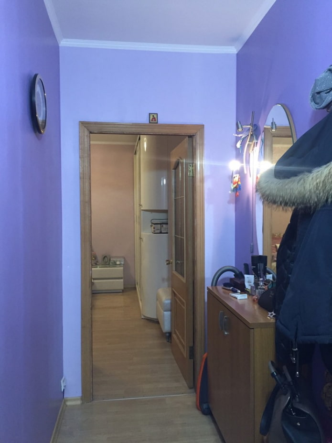

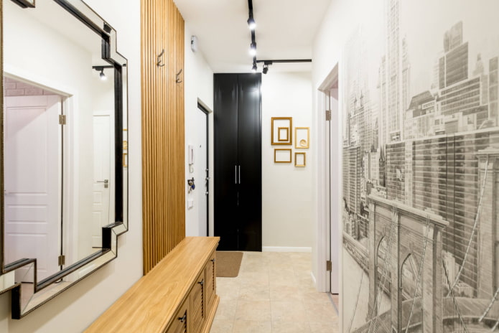
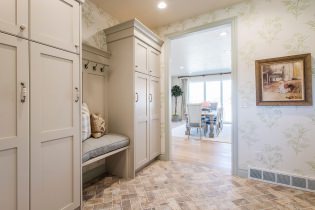 How to choose wallpaper for a small hallway: 70 design ideas
How to choose wallpaper for a small hallway: 70 design ideas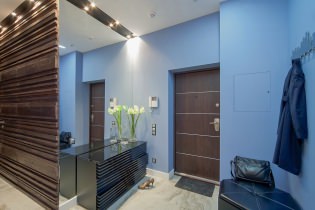 How beautiful to make a hallway in an apartment: design ideas, layout and arrangement
How beautiful to make a hallway in an apartment: design ideas, layout and arrangement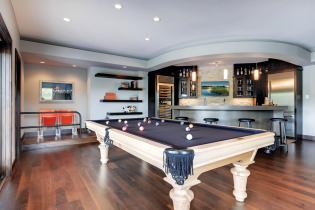 Billiard room interior in the house: design rules, photo
Billiard room interior in the house: design rules, photo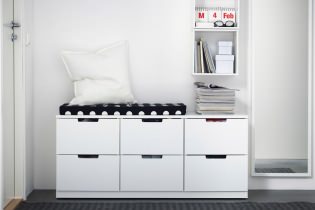 Hallway design in white
Hallway design in white The most beautiful swimming pools in the world
The most beautiful swimming pools in the world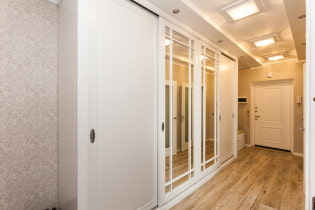 How to choose a wardrobe in the hallway?
How to choose a wardrobe in the hallway?