Layout
Such a layout provides the correct and ergonomic combination of two functional areas in one room and allows you to make the space more free. This planning solution can be initially laid down in the architectural plan of the apartment or created independently after agreement with specialized organizations.
In a brick Khrushchev, redevelopment does not cause any problems, since the internal walls are not load-bearing. The panel house is more difficult to demolish. The predominantly concrete load-bearing wall sits between the living room and the kitchen. Dismantling it will lead to incorrect load distribution and even collapse of the building.
Rectangular kitchen-living room 20 squares
For an elongated kitchen-living room of 20 squares, an island, peninsular or u-shaped layout is selected. With the u-shaped version of the kitchen, one of the sides can be occupied by a bar counter or a work surface, which will smoothly flow into the guest area.
In a rectangular space, a corner kitchen looks no less good. A sink and a spacious wardrobe fit perfectly into the corner. This arrangement leaves much more room for the dining segment and seating area.
In the photo, the design of the kitchen-living room is 20 sq m in an elongated shape.
A narrow kitchen-living room can be visually expanded with elements such as mirrors, which reflect the continuation of the interior and create a perspective. To visually increase the space, it is appropriate to paste over the walls with 3D wallpaper, install furniture with glossy, lacquered or glass facades in the room, and also apply a light color scheme in the design.
In the photo there is a rectangular kitchen-living room of 20 sq m with two windows.
Square kitchen-living room
For a kitchen-living room of this shape, a layout with a square or round island module, featuring a more functional arrangement, is suitable.
So that the situation does not look overloaded and cluttered, it is appropriate to choose a kitchen set and other furniture in light colors, and replace cabinets with closed facades with open wall shelves.
A square room will ideally be complemented by a p- or l-shaped layout. The angular arrangement allows you to create a convenient working triangle with a stove, sink and refrigerator, which can be located both in one line and near adjacent walls. Also, such an arrangement provides additional free space in the middle of the room, where it will be appropriate to equip a dining group.
In the photo there is a stylish kitchen-living room of 20 squares with an island.
Kitchen-living room with study
A fairly common solution for a studio apartment is to equip a working area in the interior of the kitchen-living room. This area is located near a window or in another well-lit place. A mini-cabinet is furnished with a small table with a chair or armchair, and a rack, cabinet or hanging shelves are installed.
Zoning options
Most often, a partition is used to delimit a kitchen-living room of 20 sq m. This design can be made of plasterboard and represent a regular, curly or through model up to the ceiling or the middle of the wall.
The most modern option is the use of mobile sliding systems. In order for the partitions not to burden the situation, they choose products with transparent, frosted or curved glass, which turn into a real decoration of the kitchen-living room design.
Fits perfectly into the surrounding space and zones the room - a bar counter. If you have a wide table top, it can replace the dining table. Also, a functional island with a hob or sink will perfectly cope with the division of the room.
In the photo, zoning with furniture in the interior of the kitchen-living room is 20 square meters.
To save real square meters will help the zoning of the room due to a contrasting color palette or finishing materials with different textures. The cooking area can be highlighted with a bright paint or pasted over with rich wallpaper.
To differentiate the kitchen-living room of 20 sq m, it is appropriate to experiment with light. With ceiling or wall lamps, it will be possible to emphasize favorably each separate area.
As a dividing element, various pieces of furniture are also used in the form of a large cozy sofa or a wooden shelf, decorated with vases, boxes, figurines, photo frames and other accessories.
How to arrange a sofa in a 20 sq m room?
Taking into account the configuration of the kitchen combined with the living room, the sofa is most often installed with the side or back to the kitchen.
The most popular is the placement of the product in the center of the room. The sofa is combined with a coffee or coffee table, supplemented with chandeliers and floor lamps. In this case, there is a bar counter or a dining group behind the sofa back.
In the interior of the kitchen-living room there are 20 squares with two windows; a compact sofa can be installed near one window opening. And next to another, equip a place for cooking. A bar counter or a small dining area is suitable for dividing functional areas.
In the photo there is a white leather sofa located in the middle of a spacious living room combined with a kitchen.
Designers do not recommend choosing oversized sofas that take up a lot of free space. A great idea would be a model that matches the color of the kitchen set.
It is advisable to install soft furniture items away from the stove in order to protect the upholstery from rapid contamination and accidental fire.
In the photo, the interior is a living room with a small sofa placed with a back to the kitchen area.
How to equip?
In a combined room, the cooking area should look as inconspicuous as possible so that the room is not perceived as one large kitchen. To do this, choose a set with a light or neutral facade, in harmony with the wall decoration. Thus, the structure merges with the surrounding environment and does not clutter up the space. To further facilitate the appearance of furniture, closed top cabinets are decorated with glass inserts or replaced with shelves.
The guest area should also not be overloaded with items in large quantities. A minimalistic furniture set will make the design of the kitchen-living room more harmonious. In the recreation area, it will be enough to install a sofa, a coffee table and a TV with a wall mount. A corner compartment structure, several hanging cabinets or shelves are suitable as a storage system.
All furniture should be laconic, have simple lines and facades without pretentious decorative details. Models with high legs with a glossy or mirrored surface will look great.
In the photo, an option for arranging a modern kitchen-living room with an area of 20 squares.
For the interior of a kitchen with a living room with an area of 20 square meters, you need to carefully select household appliances. First of all, attention is paid to the hood. It should be strong enough to prevent odors from entering the guest area during cooking. It is better to give preference to silent technology, which will not interfere with a quiet rest.
Stylish design features
The minimalism style will fit well into the combined space, which assumes strict and simple geometry, the absence of unnecessary decor and a discreet tint palette. For interior decoration, it is appropriate to use both natural and synthetic materials. Built-in, corner and modular furniture items made of wood, glass, metal, plastic and others are considered especially popular.
Classic kitchen and living room interiors combine serene luxury with plenty of natural light. The decoration uses materials in the form of noble wood, natural stone, elegant stucco molding and exquisite ceramics. The room is designed in white, cream or brown tones, furnished with leather upholstery and decorated with highly artistic tapestries and paintings.
In the photo there is a kitchen combined with a living room of 20 square meters, made in the loft style.
A room in the Provence style is especially cozy. The ceiling in the room is decorated with wooden beams, the kitchen area is complemented with a vintage set, open shelves or a glass sideboard with beautiful dishes. The guest space is decorated with a soft furniture set with fabric upholstery decorated with floral patterns.
The industrial style of the loft is characterized by brick walls, an abundance of metal, rough surfaces and open utilities. The design of the kitchen-living room is laconic, casual and informal.
In the photo there is a classic style in the interior of a rectangular kitchen-living room of 20 sq m.
Modern design ideas
Thanks to the combined design of the kitchen-living room of 20 squares, it is possible to install a fireplace in the room. A real or electric version of this element will successfully complement the interior and endow it with incredible warmth and comfort.
The combined room can be decorated with natural wood decor and accessories. Such items will give the room a stylish look and fill it with comfort. To create a serene atmosphere and a more open atmosphere, the kitchen-living room is decorated in soft beige, sand or light brown tones. The windows in the living area are complemented with ivory curtains, furniture in cream colors, and the floor is laid with parquet or laminate in light walnut. For the kitchen, choose a floor covering and a set in coffee colors.
In the photo, the design of the kitchen-living room of 20 squares, decorated with a fireplace.
Such an interior should be distinguished by harmonious color combinations that will look good both in artificial and natural light. The exception is white shades, which can be combined with any color scheme.
Photo gallery
The kitchen-living room of 20 sq m is an ergonomic combined space, which is a fairly popular interior solution for both small apartments and private houses. The advantage of such an open plan is that it makes the room brighter, more spacious and airy.

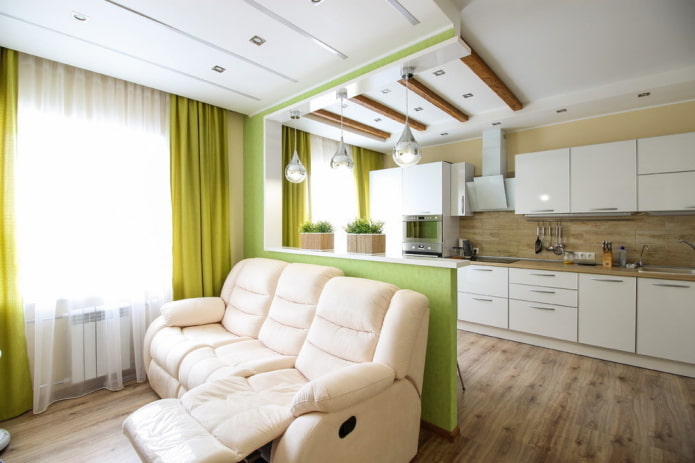
 10 practical tips for arranging a small kitchen in the country
10 practical tips for arranging a small kitchen in the country
 12 simple ideas for a small garden that will make it visually spacious
12 simple ideas for a small garden that will make it visually spacious
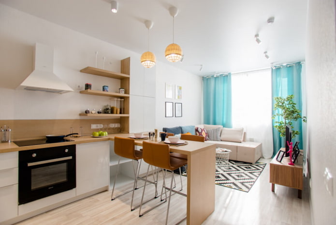
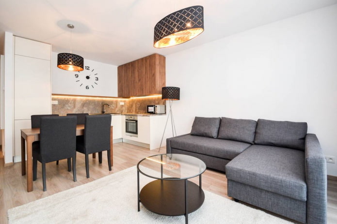
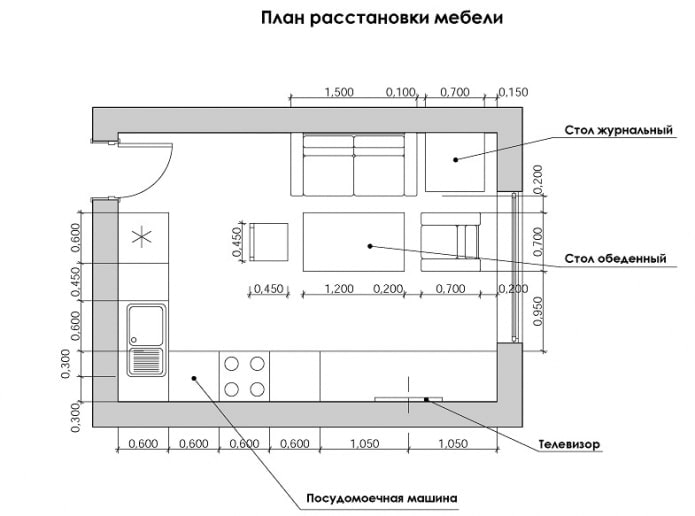
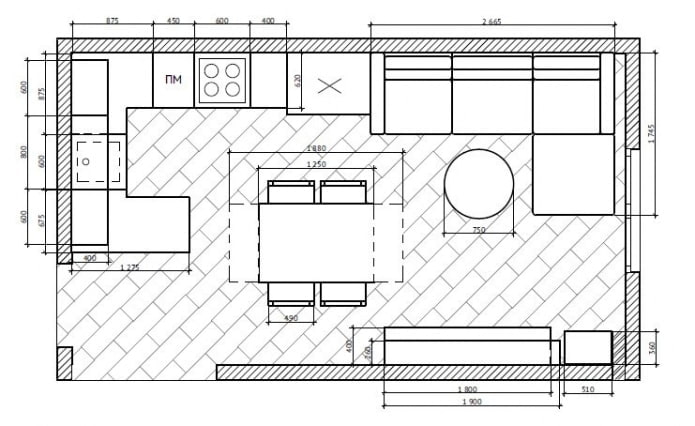
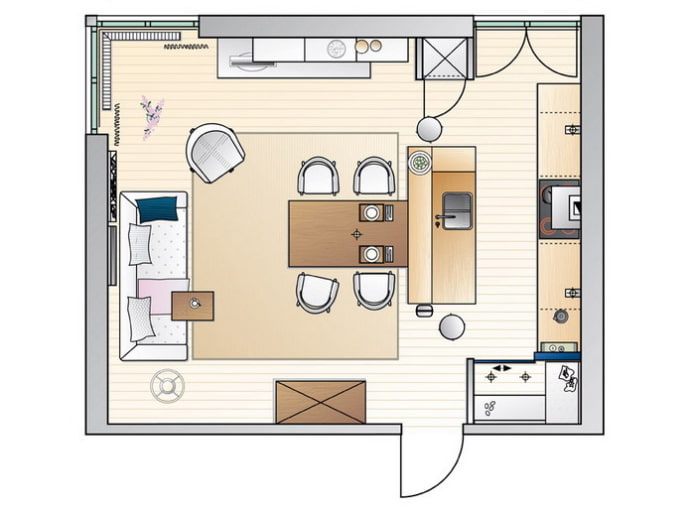
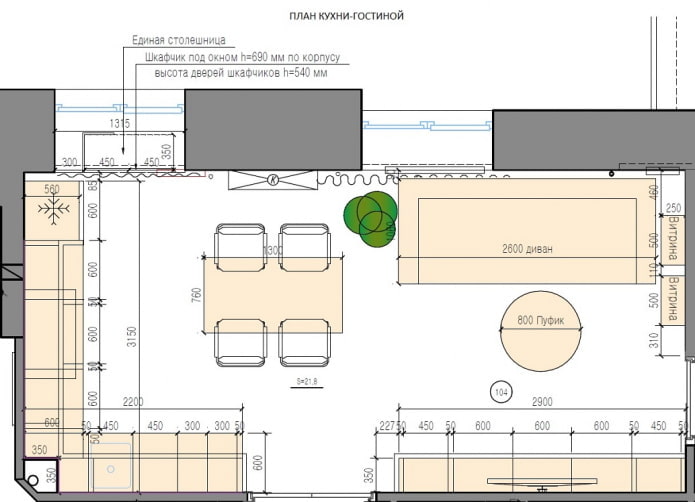
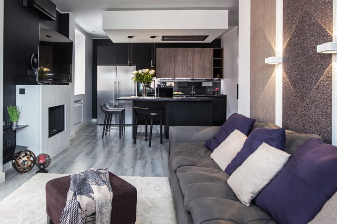
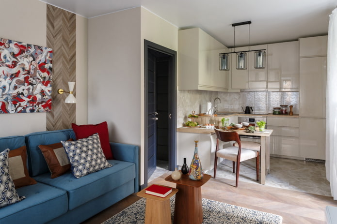
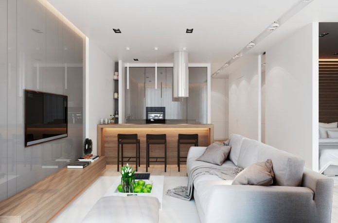
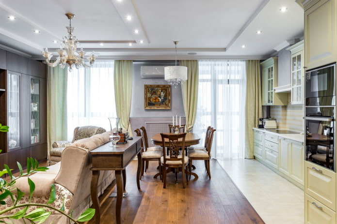
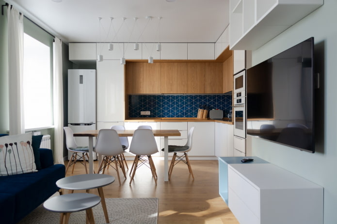
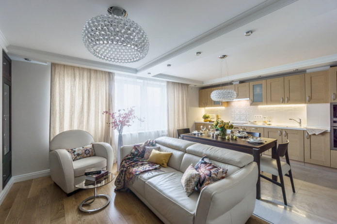
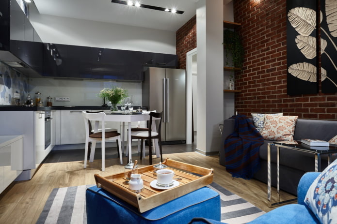
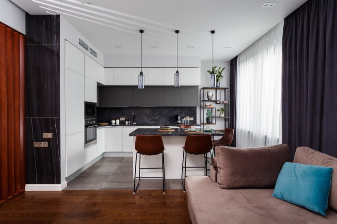
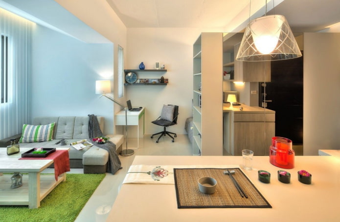
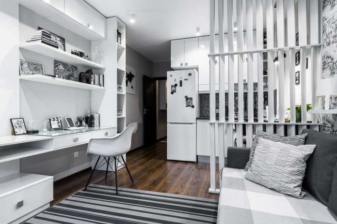
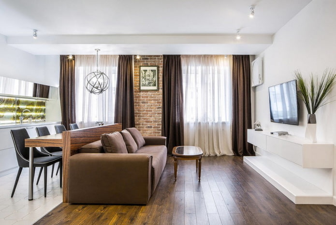
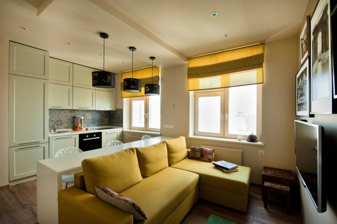
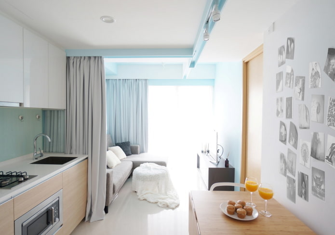
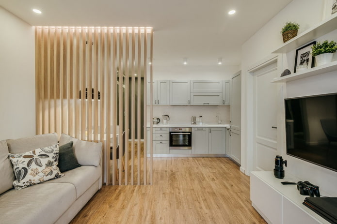
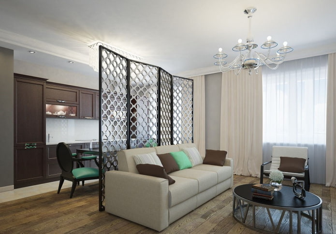
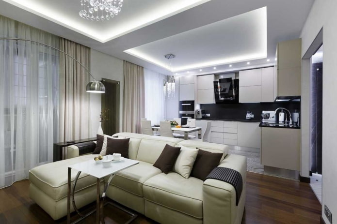
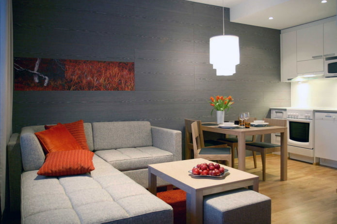
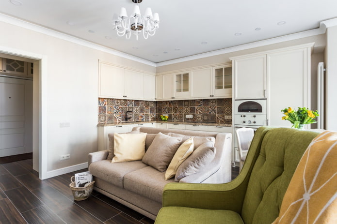
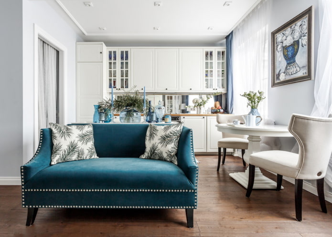
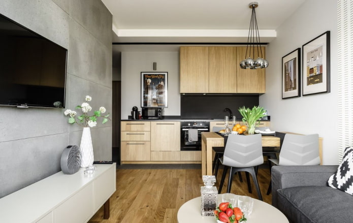
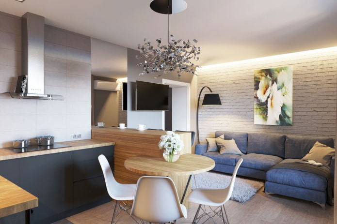
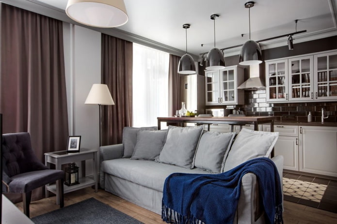
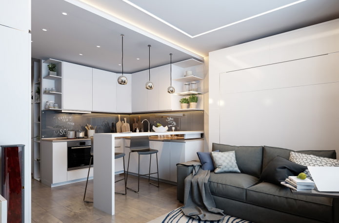
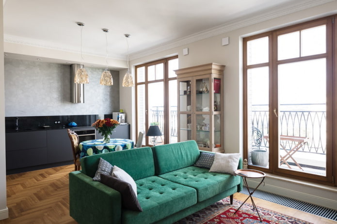
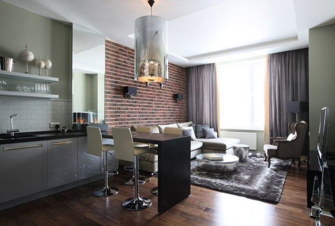
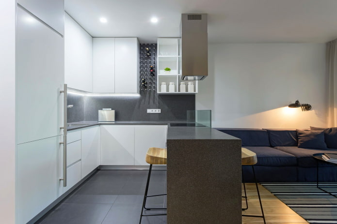
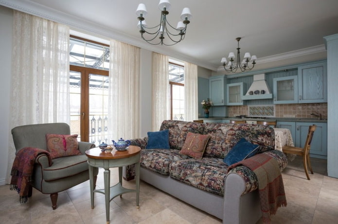
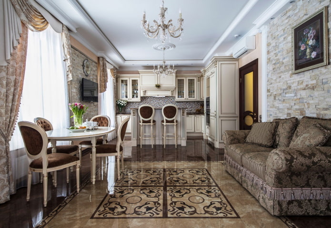
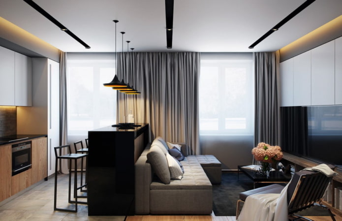
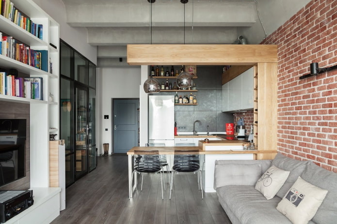
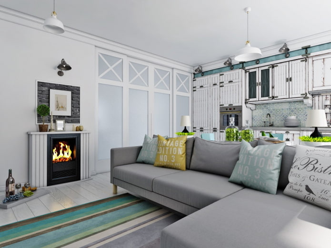
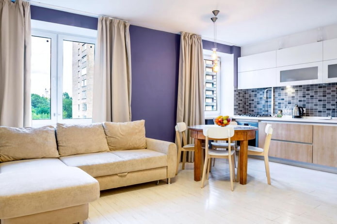
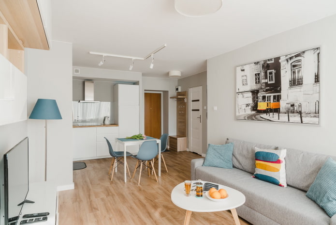
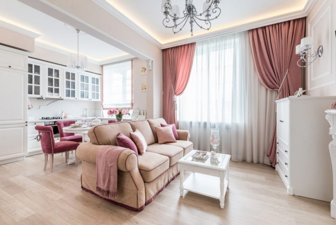
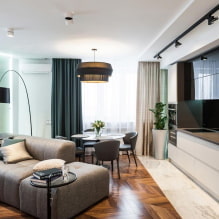
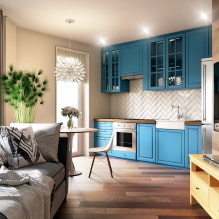
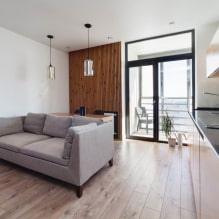
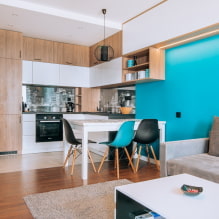
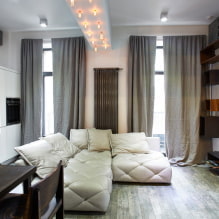
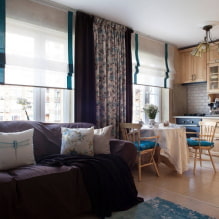
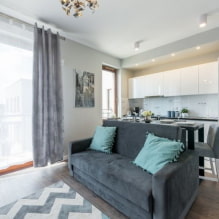
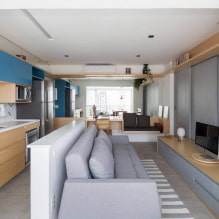
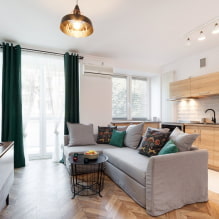
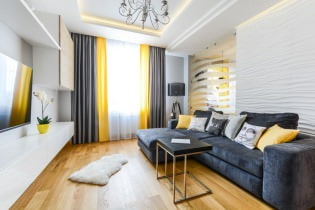 Choosing the best style of living room interior: 88 photos and ideas
Choosing the best style of living room interior: 88 photos and ideas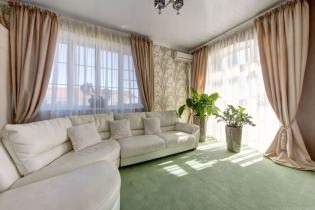 Curtains in the living room: 70 stylish photo ideas in the interior
Curtains in the living room: 70 stylish photo ideas in the interior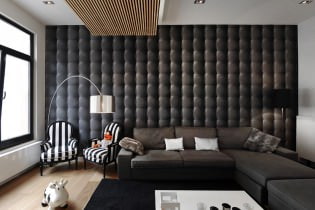 Wall decoration in the living room: choice of colors, finishes, accent wall in the interior
Wall decoration in the living room: choice of colors, finishes, accent wall in the interior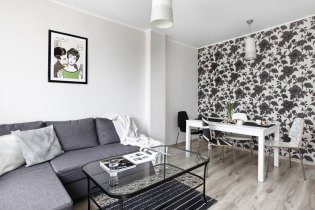 White and black and white wallpapers in the living room: 55 photos in the interior
White and black and white wallpapers in the living room: 55 photos in the interior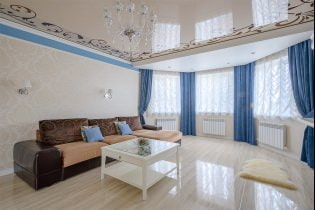 Stretch ceilings in the living room: views, design, lighting, 60 photos in the interior
Stretch ceilings in the living room: views, design, lighting, 60 photos in the interior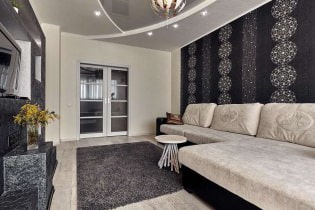 Wallpaper in the living room interior: 60 modern design options
Wallpaper in the living room interior: 60 modern design options