Layout 12 sq m
When planning an interior, you should correctly optimize the space so that the room is filled with all the necessary items and at the same time does not look overloaded.
First of all, it is necessary to resolve the issue with the location of the functional areas. If more time will be spent on cooking, then the kitchen segment with a work surface, household appliances and spacious cabinets should occupy the main part of the room. For those who strive for a comfortable pastime and rest, the living area, which includes a comfortable sofa, an audio system, video equipment, and more, deserves special attention. In this case, the kitchen is equipped with a minimum set in the form of a small headset, compact stove and sink.
Options for a kitchen-living room with a balcony of 12 m2
Thanks to the balcony, which provides additional square measures, the kitchen-living room of 12 square meters not only becomes roomy, but also fills with light, acquiring a more attractive appearance.
Due to the balcony area, the interior design possibilities are significantly increased. The loggia is a great place where it is appropriate to set up a seating area with a sofa, TV and floor lamp. The balcony can also be used as an extension of the kitchen and equipped with a dining area.
In the photo there is a kitchen-living room of 12 sq m, with a seating area located on the balcony.
Plan of a square kitchen-living room 12 meters
For a square-shaped kitchen-living room, an L-shaped layout with a corner set is often used, which is sometimes complemented by an island or a peninsula. Also, in a room with a similar configuration, there is an arrangement in the form of the letter n. In this case, the set is equipped on one side with a bar counter with high chairs or a work surface with a stove and a sink.
With square proportions of the room, a linear layout will be appropriate. A kitchen set with a refrigerator, sink, oven and other is placed near one wall, a soft zone is equipped along a parallel wall, and a dining group is installed in the center.
In the photo, the layout of the kitchen-living room is square in shape.
Rectangular kitchen-living room
A rectangular and elongated room with an area of 12 squares, it assumes the presence of one window, next to which there is a living area. With this layout, the kitchen takes place near the entrance.
For ergonomic use of space, an L- or U-shaped headset is suitable, which creates a comfortable working triangle. Thanks to these structures, the guest area can easily accommodate all the necessary items. The rectangular kitchen-living room can be zoned with a rack in which books or decorative elements will be stored.
In the photo there is a rectangular kitchen-living room of 12 sq m, with an L-shaped set.
Zoning options
The most popular way to differentiate a small-sized kitchen-living room is to use different wall, ceiling or floor finishes.For visual zoning that does not clutter up the room, contrasting facing materials are chosen. Basically, the living room area is highlighted with a bright color, and the kitchen area is decorated in accordance with the general shading background.
So, as in the kitchen-living room of 12 square meters, there should be good lighting, the room is zoned with ceiling lamps, chandeliers and other light sources. The working area is equipped with point devices, and decorative lighting or wall sconces with a soft glow, creating a cozy atmosphere, are installed in the living room.
In the photo, the design of the kitchen-living room is 12 squares with a zoning bar counter.
A textile screen, a pass-through rack or a mobile glass, wood and plasterboard partition will perfectly cope with zoning.
It rationally uses square meters and divides the kitchen-living room, island or bar counter located in the center of the room.
Where to put the sofa?
The main element in the guest area is the sofa. In accordance with the height of the upholstered furniture, a coffee table or dining group is selected.
In the interior of the kitchen-living room of 12 sq m, you can install a folding model with an extra bed or place a compact corner sofa that preserves the usable area. The location of the structure in the corner represents the optimal and convenient solution for a small room.
The photo shows the location of a small sofa in the interior of the kitchen-living room with an area of 12 sq.
An ordinary straight sofa will perfectly take place next to a window or on the border between two functional areas.
In the photo there is a kitchen-living room with a white sofa installed on the border between the two zones.
Selection and placement of kitchen units
For a small kitchen-living room of 12 square meters, the best option would be a corner set that accommodates all the necessary household appliances, has a variety of cabinets, drawers, storage systems and can be equipped with a bar counter. Such a functional design does not clutter up the space and does not take away useful meters.
In a square room, it is appropriate to install a kitchen unit with a peninsula. This element can be equipped with a work surface, stove or sink. The centrally located island has an excellent seating area.
It is better to give preference to the most functional models that are equipped with folding dining tables or roll-out cooking surfaces. Designs with built-in household appliances hidden behind the facades will fit well into the design of the kitchen-living room of 12 sq.
To facilitate the surrounding space, a headset without upper cabinets will help. Open shelves look more airy instead of hanging drawers.
Models with a glossy facade or glass doors with a sliding, lifting mechanism and hidden fittings are also suitable.
It is advisable to choose laconic designs in light colors without unnecessary decorative elements, volumetric details and cabinets that have an irregular shape.
In the photo, a direct compact set with a light facade in the design of a kitchen-living room of 12 square meters.
Stylish design features
A small kitchen-living room of 12 squares can be decorated in a classic style. In this case, a symmetrical set of solid wood in light colors is installed in the room. The design is complemented with glass or mirrored cabinets, decorated with gilded elements and fittings in moderation. The kitchen has a dining table with curved legs, and the reception area is furnished with a small leather sofa with rounded armrests. An almost obligatory attribute of the classics is a crystal chandelier, which is located on the ceiling, decorated with elegant stucco molding.
The urban style of the loft fits perfectly into a modern kitchen area and is suitable for creating a stylish place to relax. The industrial direction is characterized by an interior stylized as an industrial abandoned building or attic.In the design of the kitchen-living room, the presence of metal pipes, open ventilation systems, brickwork on the walls, wire lamps and original factory decor, emphasizing the special taste of the owner of the apartment, is appropriate.
In the photo there is a kitchen-living room of 12 sq m, made in an industrial loft style.
For the design of a small-sized kitchen-living room, modern styles are chosen, such as technological high-tech or laconic minimalism. Such an interior is distinguished by an abundance of glass, metal and plastic combined with simple geometric shapes. Reflective high-gloss surfaces help to create visual spaciousness.
In the photo, the Provence style in the design of the kitchen-living room in the country.
Design ideas
It is advisable to maintain a small space in a light and pastel color palette. The color of the wall covering is especially important. The surfaces are decorated in white, milk, cream colors or other pleasant and fresh colors that fill the kitchen-living room with air and comfort.
To visually increase the area, the room is equipped with mirrors, the walls are decorated with photo wallpapers with perspective drawings, or wall painting is used.
In the photo, the design of the kitchen-living room is 12 square meters, designed in white and beige colors.
An interesting and non-standard decor will help to divert attention from the dimensions of the room, and to give the atmosphere an individuality. A few neat paintings, beautiful photographs or posters will make the interior of a small kitchen-living room bright and memorable.
Photo gallery
Thanks to universal design techniques and design ideas, it turns out to ergonomically equip a modest kitchen-living room of 12 sq m, and turn a small room into a functional room.

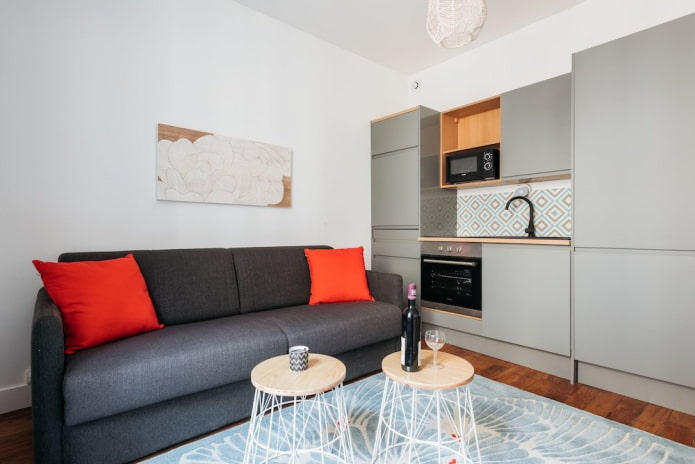
 10 practical tips for arranging a small kitchen in the country
10 practical tips for arranging a small kitchen in the country
 12 simple ideas for a small garden that will make it visually spacious
12 simple ideas for a small garden that will make it visually spacious
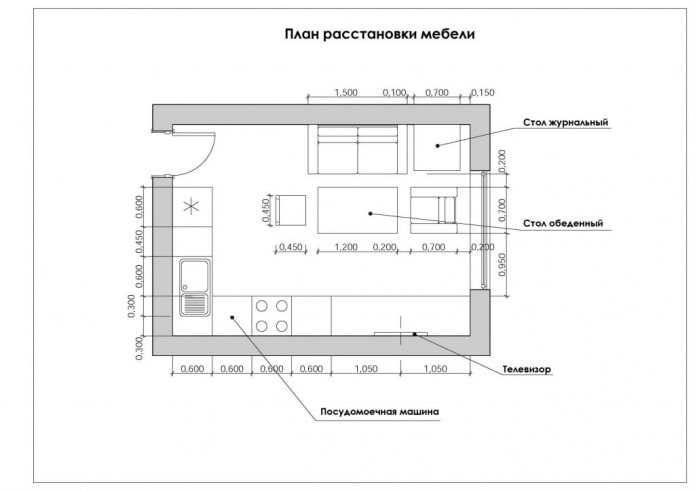
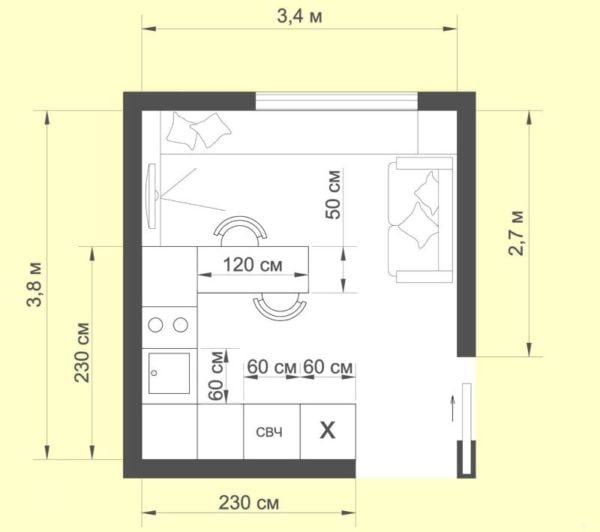
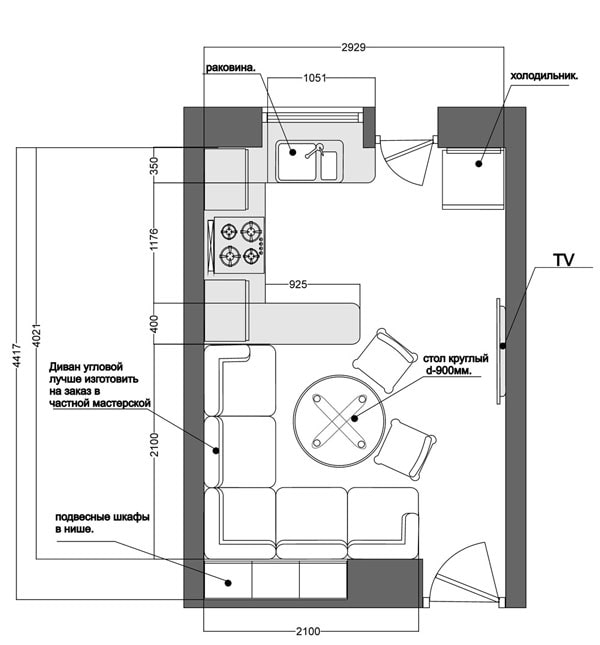
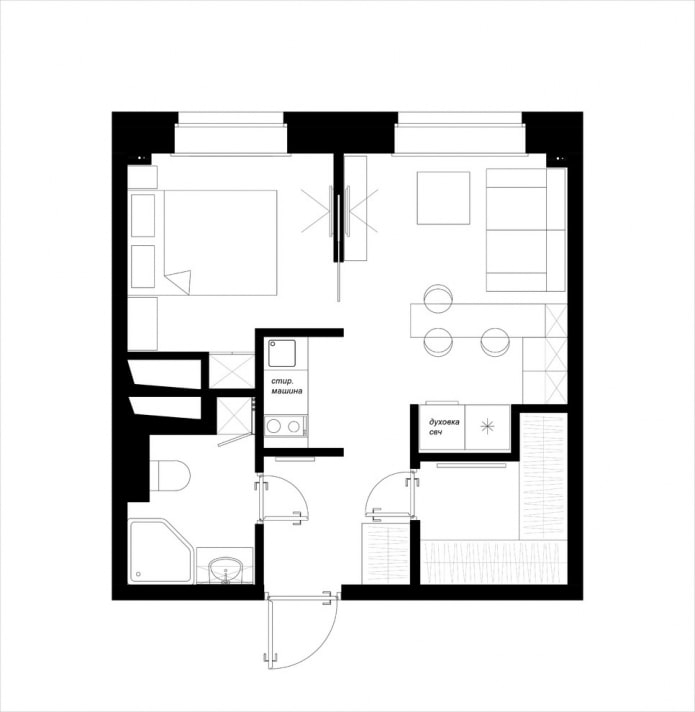
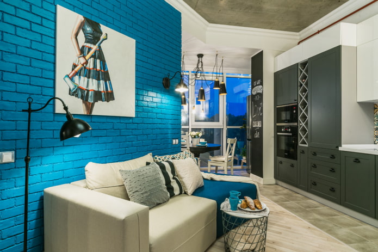
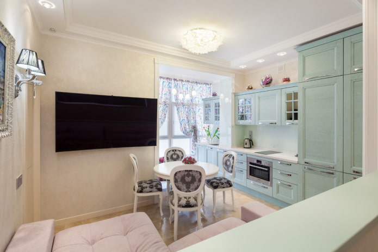
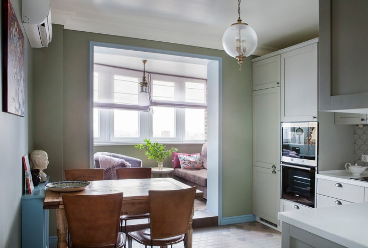
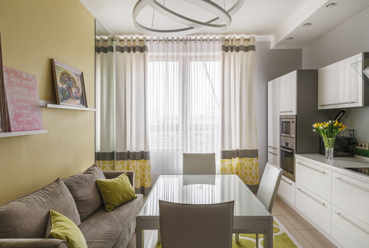
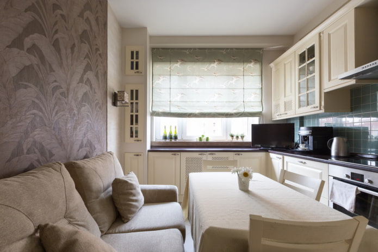
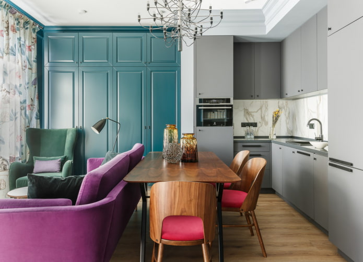
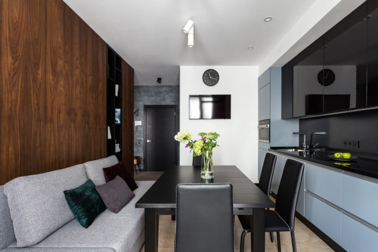
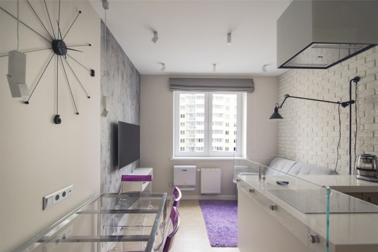
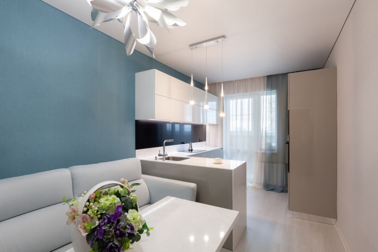
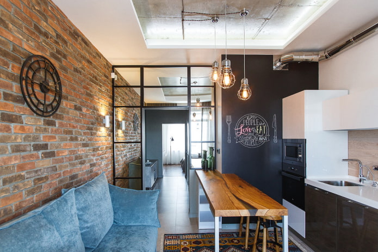
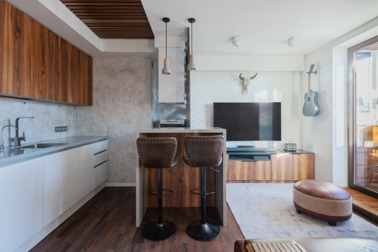
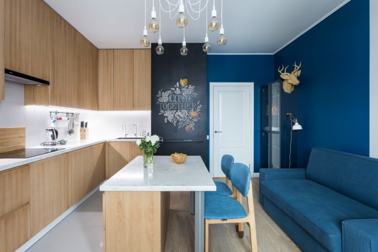
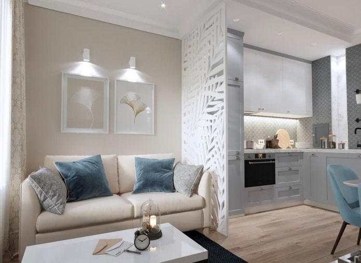
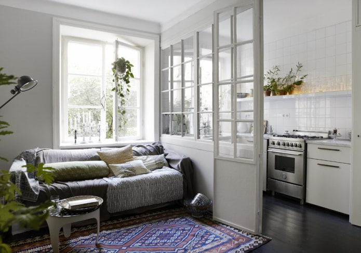
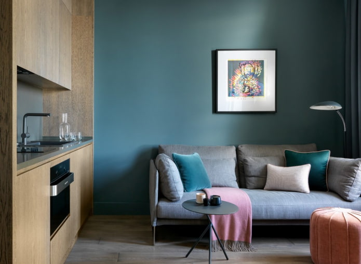
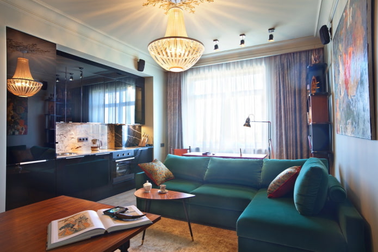
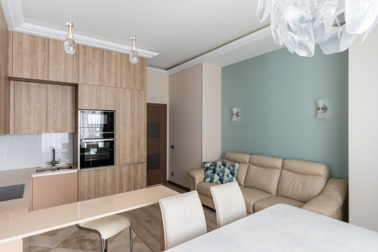
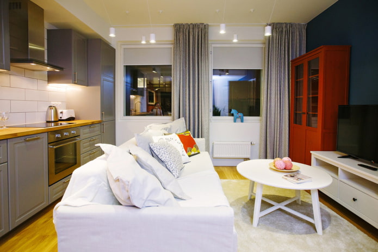
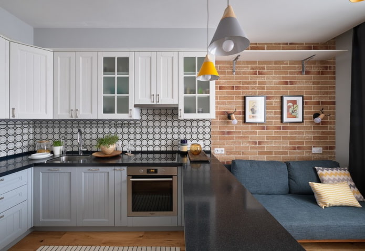
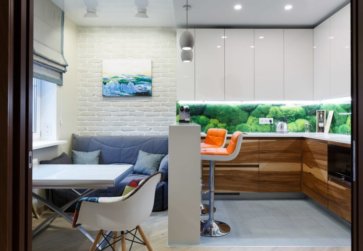
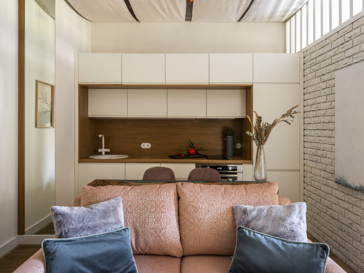
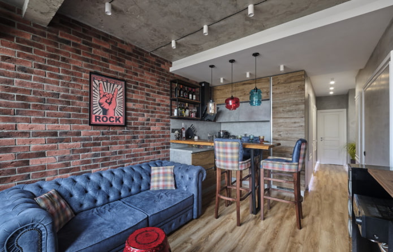
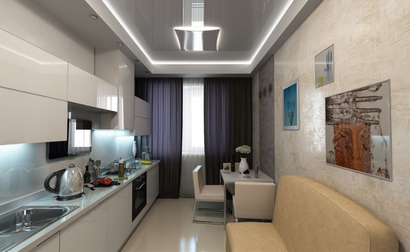
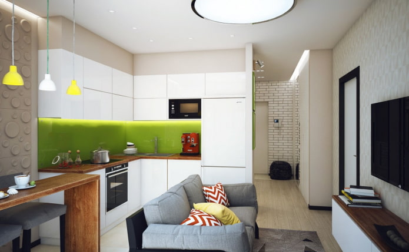
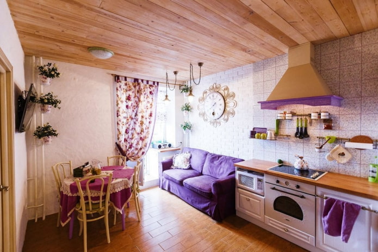
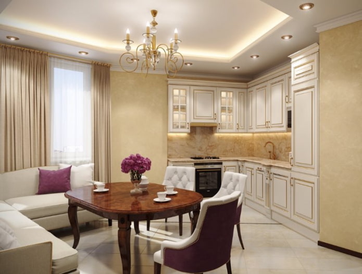
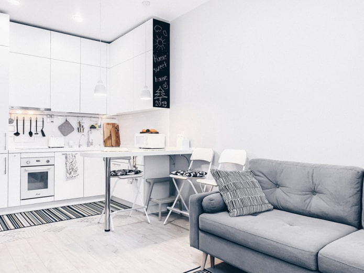
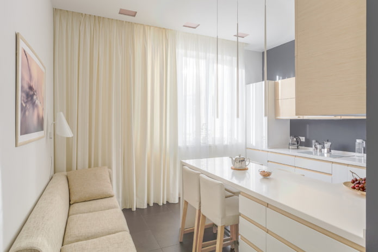
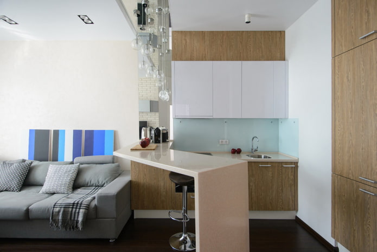
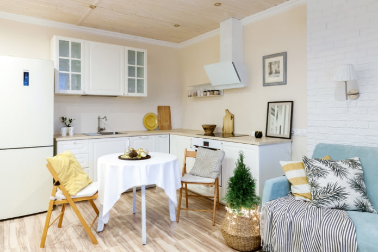
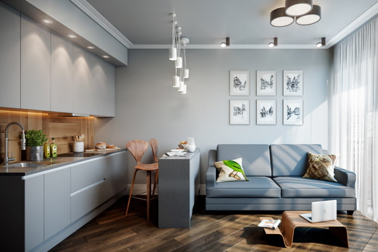
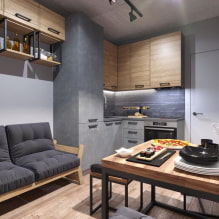
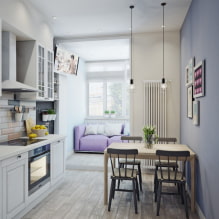
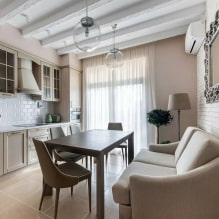
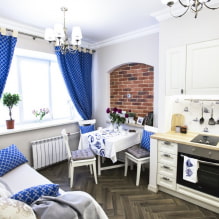
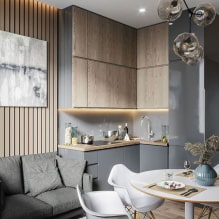
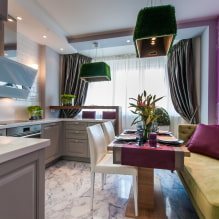
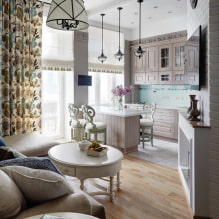
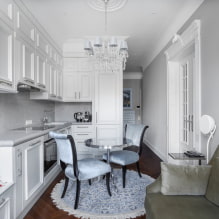
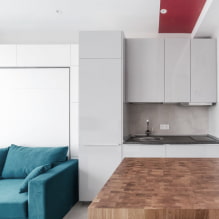
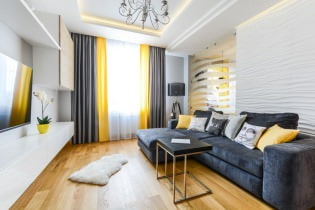 Choosing the best style of living room interior: 88 photos and ideas
Choosing the best style of living room interior: 88 photos and ideas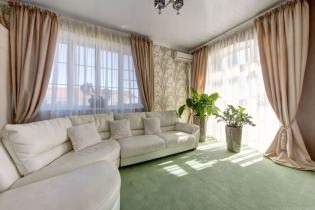 Curtains in the living room: 70 stylish photo ideas in the interior
Curtains in the living room: 70 stylish photo ideas in the interior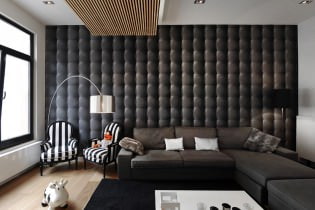 Wall decoration in the living room: choice of colors, finishes, accent wall in the interior
Wall decoration in the living room: choice of colors, finishes, accent wall in the interior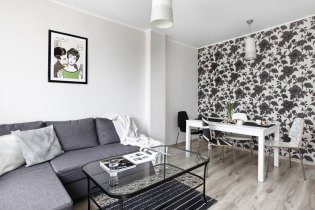 White and black and white wallpapers in the living room: 55 photos in the interior
White and black and white wallpapers in the living room: 55 photos in the interior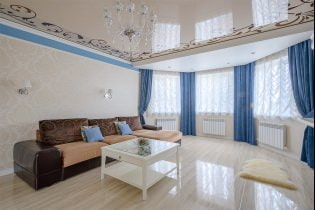 Stretch ceilings in the living room: views, design, lighting, 60 photos in the interior
Stretch ceilings in the living room: views, design, lighting, 60 photos in the interior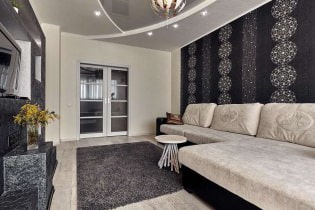 Wallpaper in the living room interior: 60 modern design options
Wallpaper in the living room interior: 60 modern design options