Layout 18 sq m
To organize the living room kitchen as practical as possible, it is necessary to distinguish three functional areas:
- Cooking area. Includes a kitchen set and appliances.
- Dinner Zone. It usually consists of a table and chairs, but variations are possible.
- Corner for relaxation and reception of guests. Usually involves the use of a sofa and TV.
Fortunately, everyone tries to decorate the room in accordance with their needs and taste, so the interiors are distinguished by a variety of designs.
Design of a square kitchen-living room 18 sq.
A room of the correct shape is considered the most convenient for arranging furniture. Due to the walls of the same length, the room looks more spacious, but it is more difficult to divide the square into separate zones. The sofa is usually placed in line with the dining group: either facing the dining table or back. It is more correct to place the kitchen set along one of the walls or create a small niche using corner furniture, as in the first example:
In the photo, the kitchen-living room is 18 meters in fusion style, where the dining area is located in the center of the room.
Rectangular kitchen-living room on 18 squares
Of course, the placement of a kitchen set largely depends on the location of communications and the front door. There are several standard options for the layout of an elongated room.
- The first - the kitchen set is installed along a long wall in line with the dining group. The rest is set aside for the reception area.
- The second way - the place for cooking is located along a short wall, a table and chairs are placed in the middle of the room. The sofa is "pressed" with its back to the wall, opposite the TV is hung.
- The third solution differs only in the reversal of the sofa: its back visually separates the eating and resting area.
In the photo there is an elongated kitchen-living room of 18 square meters with a convenient layout: a fireplace and a TV can be seen from anywhere.
Kitchen-living room decoration in the studio
If the apartment consists of one room, a corridor and a bathroom, then creating a kitchen-living room is the only acceptable option for its owner. Here, not only a design idea is important, but also a practical approach, since the room serves as a bedroom. A hood is required in the working area (however, its presence is desirable in all kitchens), as well as a well-thought-out storage system. If the owner of the studio manages with a small amount of things, you can leave the walls in the cooking area open - this will add space to the interior.
The sofa in the studio often serves as a sleeping place, which means that the optimal model for a kitchen-living room with an area of 18 square meters is a transformer that can be assembled only when guests arrive.
The photo shows the interior of a kitchen-living room of 18 sq m in a studio equipped with a comfortable kitchenette. The sofa with the "dolphin" mechanism successfully copes with the role of a bed.
Zoning
There are several ways to separate functional areas from each other. One of the most popular is joining the kitchen to the room by demolishing the partition between them.This option is especially common among the owners of Khrushchev houses, in which the kitchen occupies only 5-6 m. The redevelopment has many advantages: the cooking space remains hidden in a "niche" and hidden from view, but the usable area increases and the combined room becomes more spacious. As a rule, a table is placed between the kitchen and the living room.
The kitchen-living room of 18 sq. It should be open, since solid furniture placed across the room deprives it of natural light. This does not apply to corner rooms with two windows.
Sometimes the kitchen is equipped in the corridor, inscribing the supporting structures into the interior architecture, as in the third photo. Visually, such a kitchen-living room is divided into two parts, but the room does not lose the feeling of spaciousness.
In the photo there is a kitchen-living room of 18 sq.
Lighting plays a significant role in zoning: it should work to highlight individual areas, therefore, at least one lamp is used for each of them.
An excellent solution for zoning is the bar counter, which not only divides the space, but also serves as an additional place for cooking and eating. The design always looks stylish, but inconvenient for children and the elderly.
Also, designers resort to an unusual technique, visually dividing the room by painting the walls in different colors. The color scheme is selected in contrast. Another unusual zoning method is the construction of a partition with a distributing window between the kitchen and the room. If any vertical structures seem inappropriate, a podium will help to divide the room. One of the zones (it is better if it is a place to rest) will be on a dais, and inside there will be additional storage space.
The location of the sofa
Since the main element for the living room area is the sofa, it is necessary to choose the most comfortable place for it. It is recommended to choose a model that will not look bulky in a small room. Of course, the corner sofa can also really fit in 18 squares, but then you will have to slightly reduce the dining area.
The location of the sofa depends on the layout and tasks that the owner of the kitchen-living room 18kv solves. If its main purpose is the separation of zones, then the structure is placed across the room, with its back to the kitchen area. This is convenient, but it can visually "eat" the space.
In the photo there is a mini-sofa that fits between the window and the kitchen set.
Another popular option for placing a living room sofa is with its back to the wall. This is the best way out for owners of elongated premises. Sometimes the structure has to be placed near the window, since a TV is hung on the opposite wall or a fireplace is installed.
Choosing a kitchen set
After drawing up a plan and combining the kitchen with the living room, the question arises of which furniture to choose for the room. Its design helps to correct some of the layout flaws, and the size of the kitchen cabinets and cabinets determines how many things can be hidden and what have to be left in plain sight.
There is a lot of functional load on 18 squares in the kitchen-living room. And yet, the main factor in choosing a headset is the area that the owners of the house are ready to give for a place for cooking. Do you want a large kitchen and a small seating area? Or do you just need a couple of pedestals, a stove and a large sofa with lots of seats?
If the kitchen is the protagonist of the room, then its design can be any. If you want to distract attention from the headset as much as possible, you should choose simple forms with smooth facades without handles: that is, visually bring its design closer to ordinary cabinet furniture.
In the photo there is a laconic set, which seems to dissolve in the kitchen-living room of 18 sq m due to light shades and the absence of handles.
Interiors, where kitchen cabinets hide dishes, appliances and a refrigerator behind their facades, look neat and modern. In order to fit all the utensils, you can hang tall cabinets close to the ceiling.
Design in various styles
The ideas for decorating the kitchen of the living room of 18 sq m are largely related to the chosen interior style.
The Scandinavian direction is distinguished by an abundance of light and air. That is why white tones prevail in the decoration of the room, and everything unnecessary is removed from the visibility zone. Natural materials are preferred in furniture and decor. The interior can be diluted with bright accents.
One of the spectacular styles is the loft, which emphasizes the originality of the apartment owners. It is characterized by rough textures in the form of brick or concrete, glossy surfaces, as well as metal and wood. You don't have to invest a lot to equip a kitchen / living room in an industrial style.
The Provence style can be called rustic, but at the same time delicate and graceful. It is suitable not only for a summer residence, but also for a city apartment. When arranging a kitchen-living room of 18 sq m in Provence style, it is worth choosing furniture from different eras, and adding various textures to the decoration: wood, stone, ceramic tiles. For furniture and curtains, it is recommended to choose textiles with floral patterns.
In the photo, the design of the kitchen of the living room is 18 sq m in the Scandinavian style. White façades merge with white walls, slightly widening the narrow niche space, while floor coverings create a unified space.
Modern style is the least picky about rules. It is distinguished by both attractiveness and functionality. For finishing a kitchen-living room of 18 sq m, painting, wallpaper, ceramic tiles, laminate - in general, all the most practical materials are suitable. The color scheme is chosen in accordance with the taste of the owner.
The classic style, on the other hand, is canonical. It is characterized by strict elegance, clarity of lines, as well as status, which is expressed in expensive materials. The color scheme is restrained, the furniture is exquisite. The kitchen set must be combined with the entire living room decor.
Photo gallery
Whichever style you choose, the main thing is that the atmosphere is comfortable for each family member, and ideas for the design of the kitchen of the living room of 18 sq m can be gleaned from the photos below.

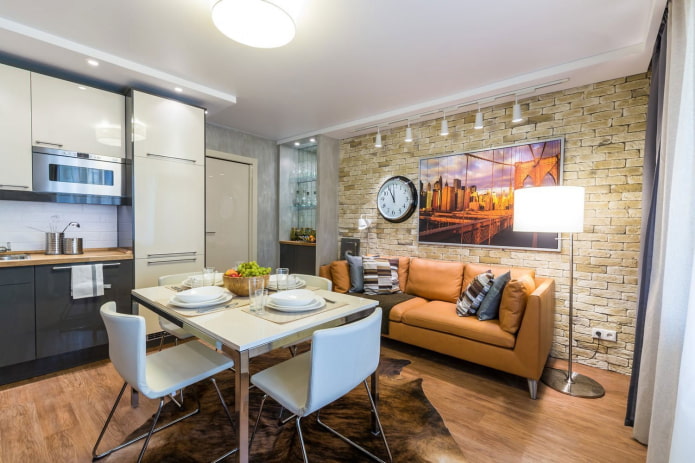
 10 practical tips for arranging a small kitchen in the country
10 practical tips for arranging a small kitchen in the country
 12 simple ideas for a small garden that will make it visually spacious
12 simple ideas for a small garden that will make it visually spacious
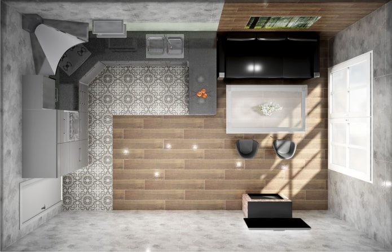
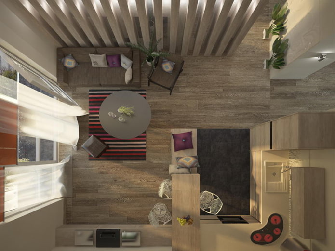
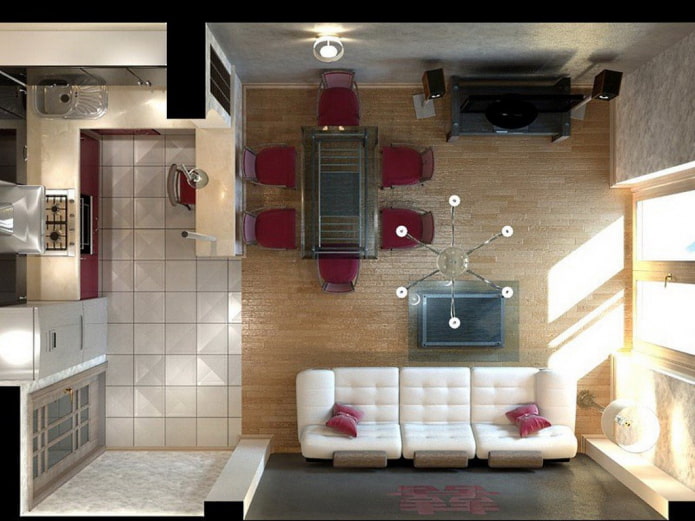
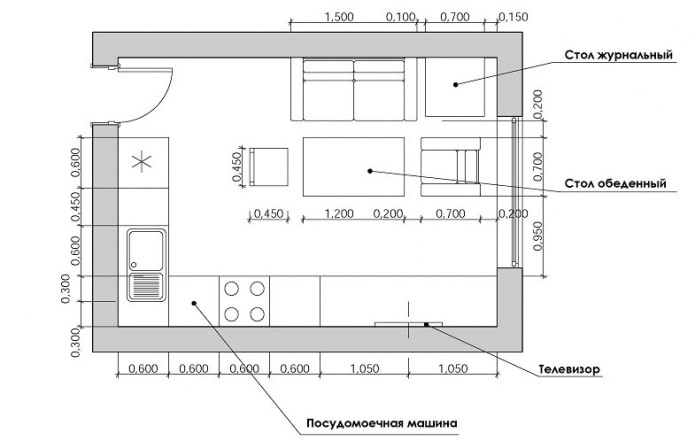
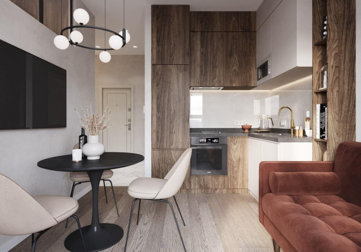
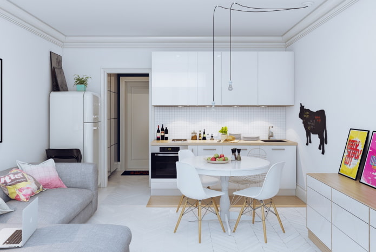
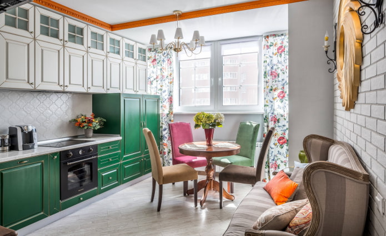
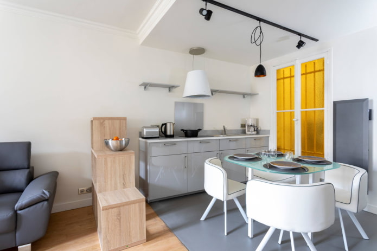
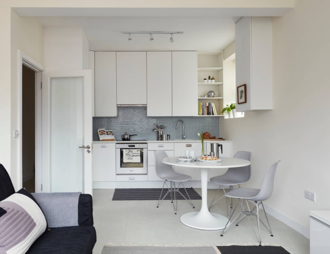
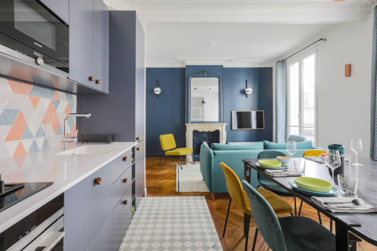
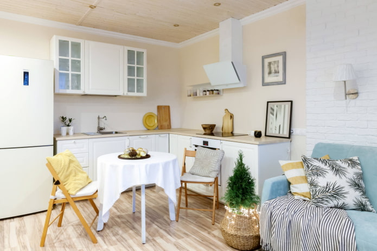
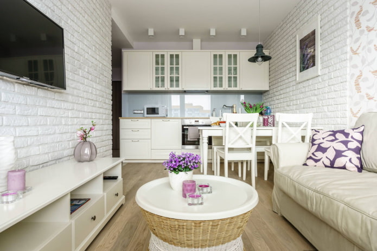
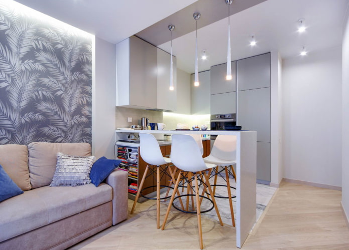
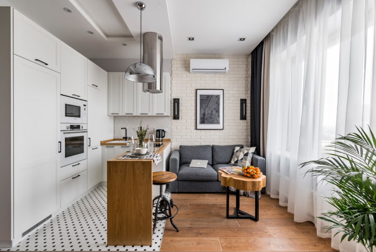
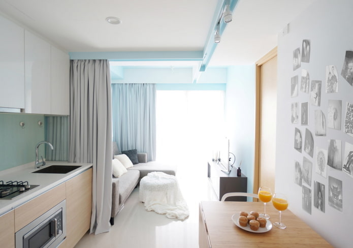
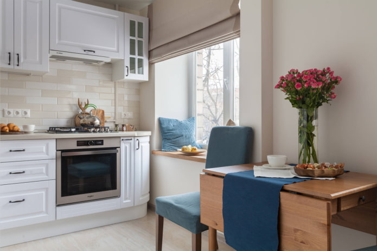
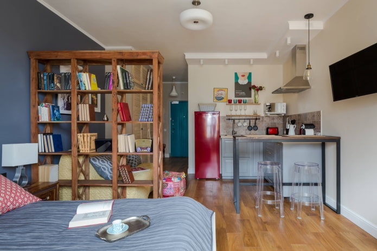
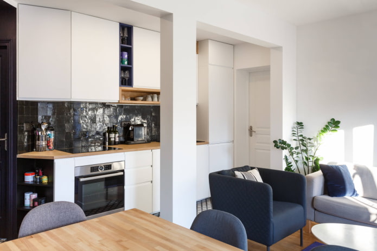
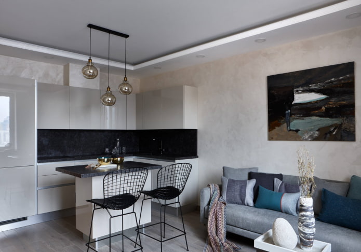
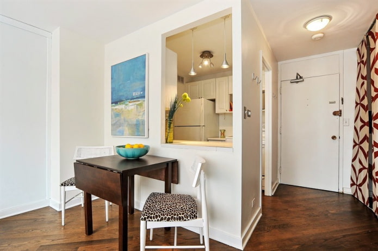
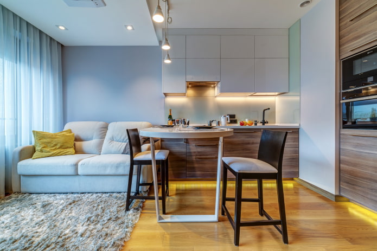
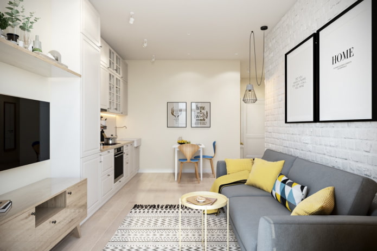
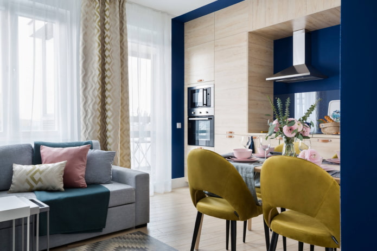
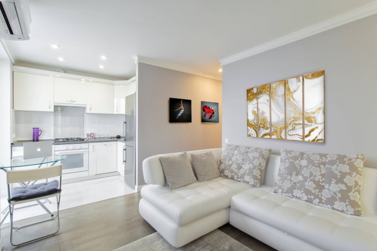
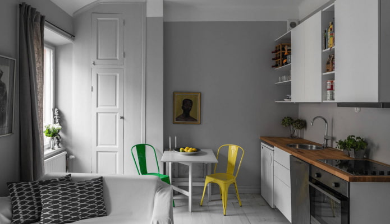
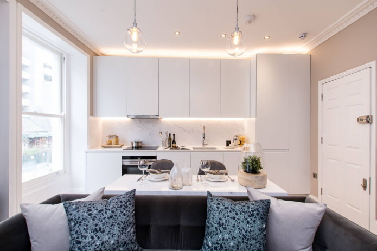
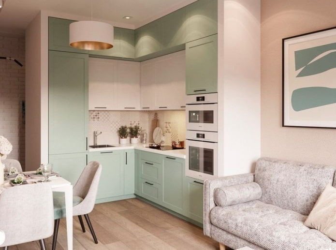
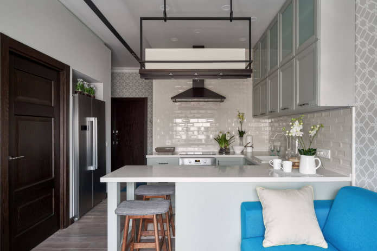
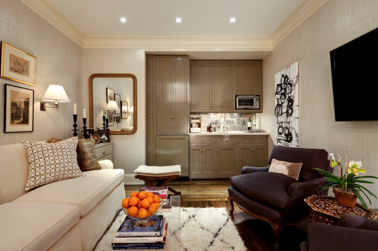
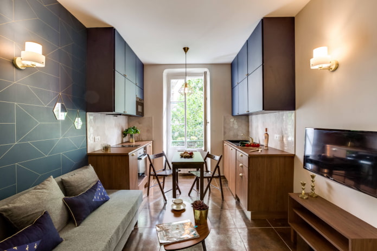
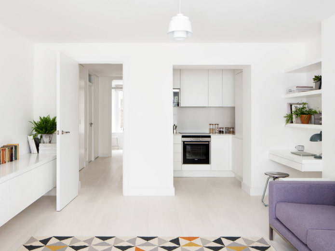
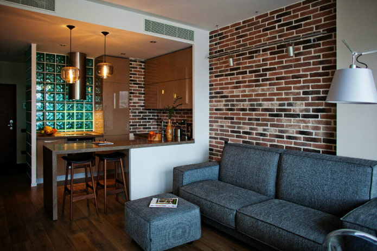
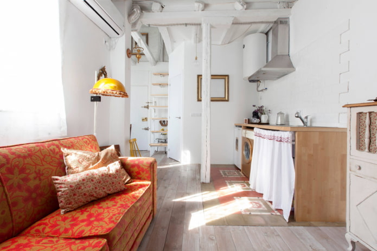
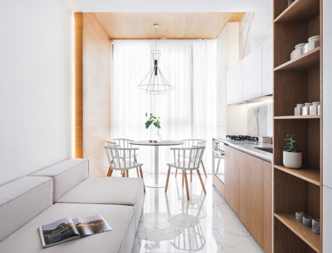
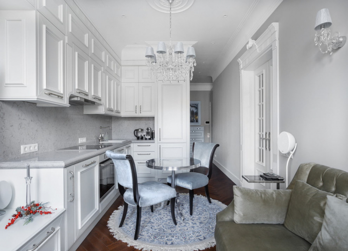
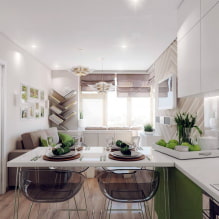
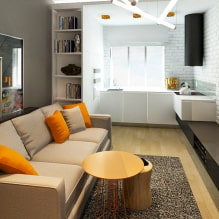
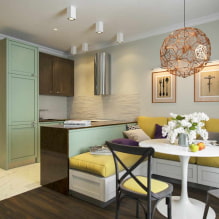
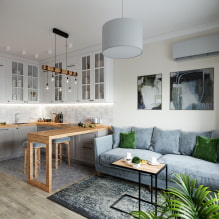
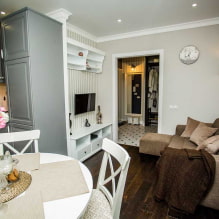
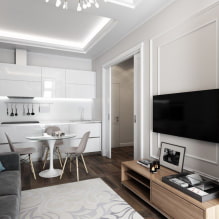
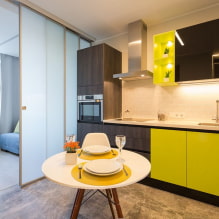
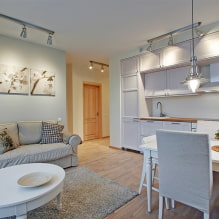

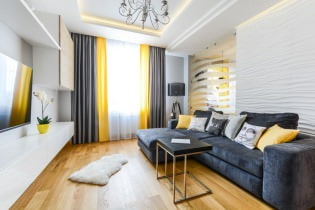 Choosing the best style of living room interior: 88 photos and ideas
Choosing the best style of living room interior: 88 photos and ideas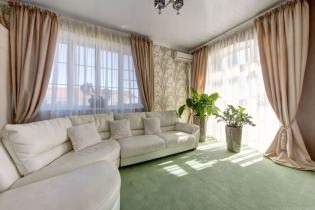 Curtains in the living room: 70 stylish photo ideas in the interior
Curtains in the living room: 70 stylish photo ideas in the interior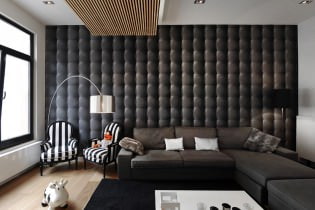 Wall decoration in the living room: choice of colors, finishes, accent wall in the interior
Wall decoration in the living room: choice of colors, finishes, accent wall in the interior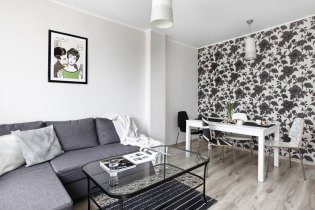 White and black and white wallpapers in the living room: 55 photos in the interior
White and black and white wallpapers in the living room: 55 photos in the interior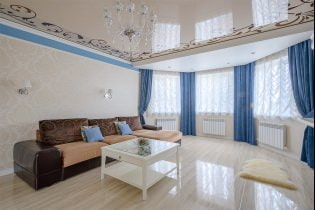 Stretch ceilings in the living room: views, design, lighting, 60 photos in the interior
Stretch ceilings in the living room: views, design, lighting, 60 photos in the interior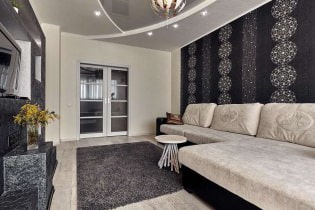 Wallpaper in the living room interior: 60 modern design options
Wallpaper in the living room interior: 60 modern design options