Main placement rules
The correct arrangement of furniture in the kitchen will provide you with comfort while cooking and will even speed up this process by avoiding unnecessary movements. To create an ergonomic space, follow our ergonomic tips:
- the distance between the rows in a U-shaped or two-row layout is not less than 120 and not more than 165 centimeters;
- the total distance of the lines between the refrigerator, stove and sink does not exceed 6 meters;
- the countertop between the sink and the hob is at least 40 cm;
- in front of a closed dishwasher at least 100 centimeters, in front of the oven - 110;
- for kitchens with gas stoves, the distance from it to the window is at least 45 cm;
- the height of the tabletop depends on the height, standard 85 cm for people 165-170, 95 cm for those whose height is above 180;
- Place the hood 70-75 centimeters above the electric stove and 75-80 above the gas.
Feng Shui also has its own rules for arranging furniture in the kitchen:
- separate fire items (oven, stove) from water (sink, refrigerator);
- place the stove (hearth) in a favorable southwestern or northeastern zone, but not next to the window;
- place the refrigerator and sink in the southeast, north or east side;
- do not clutter the center of the room, leave it as free as possible;
- hang a curtain on the door if the entrance to the kitchen is located opposite the front door;
- do not hang drawers or shelves over the eating area.
How to arrange furniture in a typical kitchen?
There are 6 main options for arranging furniture - each suitable for different kitchens and different owners.
Linear layout
If you are wondering how to arrange furniture in a small kitchen, pay attention to the simplest layout along one wall. Its main advantage is its low price, which is achieved due to the absence of corner modules and compact dimensions. The flip side of the coin is inconvenience, or rather, the difficulty of implementing the working triangle rule in a straight kitchen.
The headset's spaciousness is increased by the third row of cabinets under the ceiling or by replacing the base with convenient drawers. And the lack of ergonomics can be leveled by the location of the sink in the center - it will be more convenient to cook this way.
A single row kitchen set is good not only for a small kitchen. In large rooms, it is often used to create an interior for people who do not like to cook. Thus, by placing the working area along one wall, free space is saved for a spacious dining area.
In the photo, a linear version of the arrangement of furniture in the kitchen
Parallel layout
Based on the rule that there should not be more than 165 cm between the rows - this arrangement is only suitable for relatively narrow rectangular kitchens.The two-row layout allows you to effectively use the entire area and organize a comfortable working area. But the abundance of cabinets on both sides makes the already elongated room look like a corridor.
The most convenient version of the working triangle is a refrigerator on one side, a sink and a stove on the opposite. This way you do not have to constantly spin while working in the kitchen.
In the photo, a parallel arrangement of furniture in a small kitchen
L-shaped kitchen
The corner arrangement of furniture in the kitchen is considered optimal for all sizes and layouts. Its indisputable advantages are the combination of compactness and spaciousness, as well as convenience. The corner module is the main drawback of the kitchen with the letter g. But if you equip it with the right fittings, the problem will be solved by itself.
By arranging kitchen furniture along the walls, you will have room for a dining table, even in a small kitchen.
If you plan to install the sink in a corner, make it sloped - this way it will be much more comfortable to approach the sink and wash the dishes.
In the photo there is a white set in a large kitchen
U-shaped kitchen
The most spacious kitchen with the letter P is not suitable for small spaces. But on the other hand, it is considered one of the best furniture options for large kitchens. A huge work surface, an abundance of shelves and cabinets will be especially appreciated by people who love to cook.
A minus layout also follows from the volume - the kitchen looks cumbersome. To visually lighten the look, replace the wall cabinets on 1-2 walls with hanging shelves or refuse them altogether.
Kitchen with an island
The popular island layout requires a lot of free space, so it is advisable to place an additional desktop only in rooms larger than 20 square meters. m.
Due to the island, they increase the working surface and spaciousness. It is also used as a bar counter or breakfast table.
It is appropriate to put the island in the living room kitchens in order to zone the rooms with it.
In the photo there is an interior with an island and a bar
Peninsula
Replacing a bulky island for small kitchens - a compact peninsula. Its peculiarity is that it is attached to a kitchen unit or wall with one side.
The peninsula also serves as an additional tabletop, under which it is possible to install cabinets or shelves for storage. But if you plan to dine on it, leave an empty space below.
In the photo, the peninsula is adapted for a dining area.
Convenient location for custom layouts?
Many of the rules for arranging furniture in an unusual kitchen do not work, but even in this situation it is possible to create a comfortable ergonomic space. Let's consider the main options for "deviations":
Fifth Corner. Do not use too much furniture in 5-6 charcoal kitchens so as not to overload the overall look. When developing a layout, you can either emphasize the wrong geometry by ordering a kitchen for your length, width and curves. Or to disguise the "flaw" by playing the zone with the help of color.
Niche. Architectural grooves are made for kitchen furniture! Place a headset inside it or put a sofa, and next to it is a dining table. The only drawback is that all kitchen furniture will have to be made to order, because the depth of niches does not always coincide with the depth of standard models.
In the photo there is a room with an unusual layout with a column
Bay window. The classic option for arranging kitchen furniture is to put a round dining table and chairs to the bay window. But if necessary, a custom-made kitchen set is also included in this zone.
Balcony. There is a lounge area on the insulated loggia. After dismantling the double-glazed window, it is possible to install a bar counter on the windowsill.
How to arrange the kitchen appliances conveniently?
The arrangement of appliances in the kitchen directly affects the comfort during cooking. You should be comfortable getting food out of the refrigerator, putting a pie in the oven, or making coffee in the morning.
The main rule for the placement of any electrical appliances - in order to protect from splashes, do not place them close to the sink. The same applies to outlets for small appliances. Correctly place all the equipment at 30-45 cm.
Another mandatory point - hot (microwave, stove, oven) and cold (dishwasher, washing machine, refrigerator) appliances should be at least 30 centimeters apart.
The photo shows an example of the location of household appliances in the island and pencil case
- Install the refrigerator so that the door opens to the wall or window - in most modern models there is the possibility of overhanging the doors.
- Move the stove away from the window, wall and sink at least 30 centimeters. Also, do not install it next to the front door.
- The built-in oven is convenient to use if it is at eye level in the pencil case, and not in the bottom row of furniture.
- Allocate a place for the dishwasher next to the sink, so you don't have to lay communications through the entire kitchen. The most successful placement is between two boxes, not on the edge.
- It is more convenient to use the microwave oven at arm's length. If lower, you will have to constantly bend, higher - stretch.
- Hang the TV as far as possible from the sink and hob.
How to organize everything competently in a small kitchen?
In most Soviet-era houses, 5-7 square meters are allocated for the kitchen, so you need to use this space as efficiently as possible. Increase the spaciousness of your furniture with high-quality fittings for corner modules, an additional row of top cabinets, and various pencil cases. The area of the working surface is made larger through the use of a window sill - food is prepared and eaten on the countertop under the window.
Other life hacks for decorating the interior of a small kitchenread in our article.
In the photo there is a corner layout in a small kitchen
Recommendations for the kitchen-living room
The spacious kitchen-living room fell in love with many for the open space and the absence of design restrictions. However, the double functionality of the room makes you think about zoning when arranging.
The living room and kitchen areas are separated by furniture:
- A separate island. The advantage of this solution is that you can walk between rooms from either side. If the kitchen itself is not very large, the island will serve as a great addition to the workspace. Plus, while sitting at it, you can eat, which eliminates the need to buy a table.
- Peninsula. Unlike the island, only one side remains free for passage. But the rest of the advantages - multifunctionality and clear division into zones - remain.
- Dining table. Why not put a table with chairs between the rooms? Such an arrangement will allow family members to quickly gather for lunch, and the hostess will not have to carry cooked dishes far away.
Pictured is a bright fusion-style kitchen-living room
In addition to zoning in the kitchen-living room, you need to think about organizing storage space... As a rule, there are a lot of utensils in the place of cooking, but in the case of combining rooms, many elements will overload the space. Therefore, in studios, it is better to use closed furniture instead of shelves and keep the countertop as free as possible, hiding household appliances and pots behind the doors.
And the last moment - ventilation... To prevent your favorite sofa and pillows on it from smelling of fried fish, install a powerful hood over the hob and turn it on whenever you cook.
Photo gallery
Correct furniture placement is equally important for small and large kitchens. By applying our tips, you will effortlessly create a comfortable and functional space.

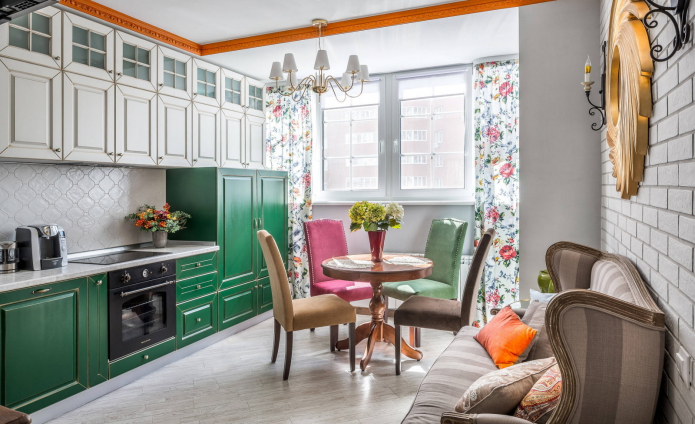
 10 practical tips for arranging a small kitchen in the country
10 practical tips for arranging a small kitchen in the country
 12 simple ideas for a small garden that will make it visually spacious
12 simple ideas for a small garden that will make it visually spacious
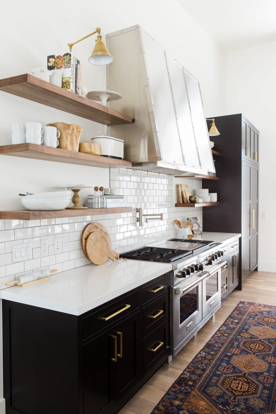
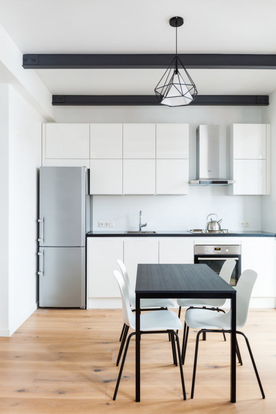
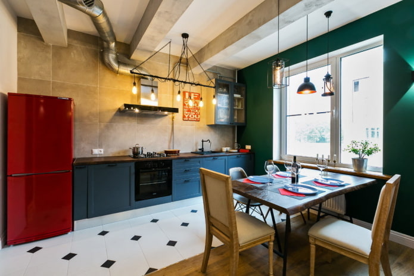
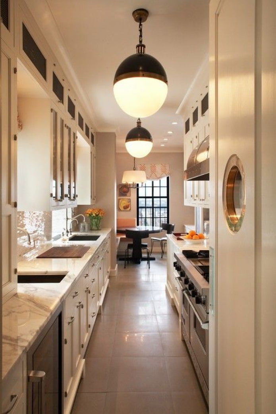
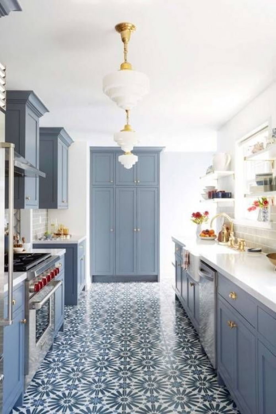
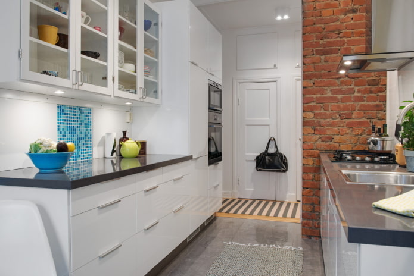
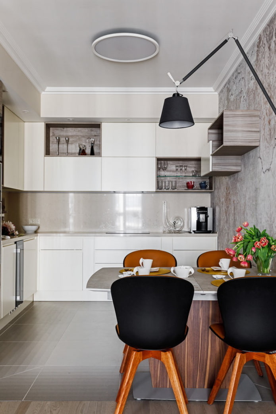
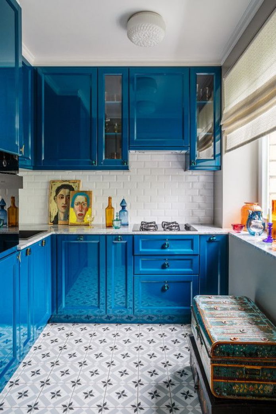
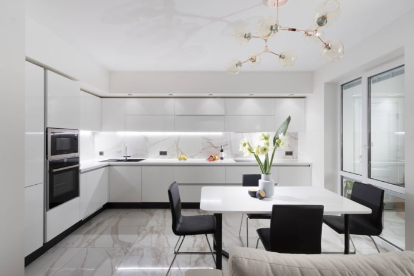
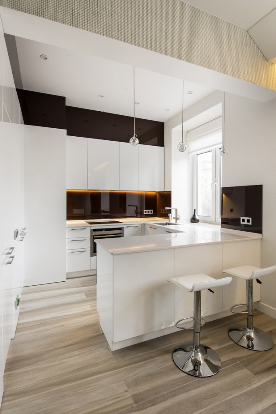
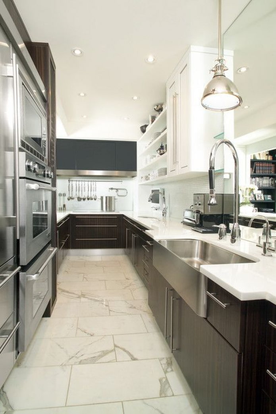
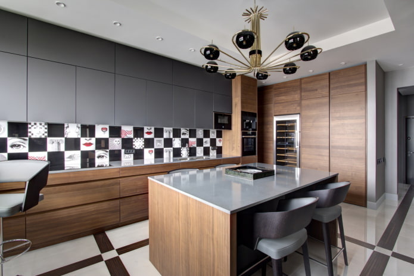
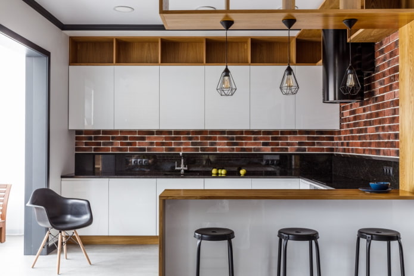
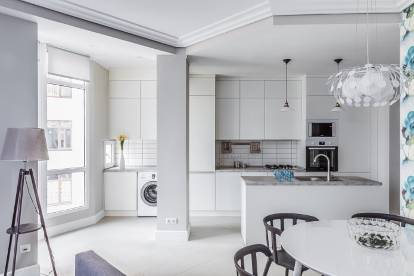
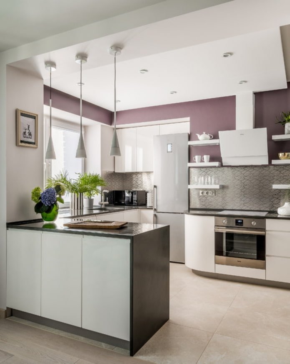
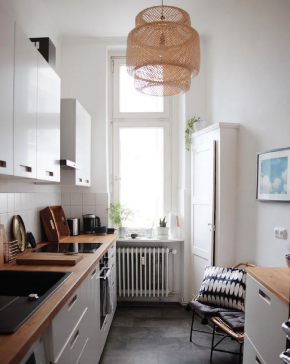
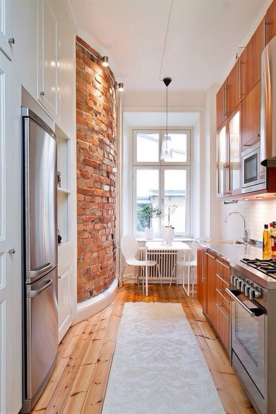
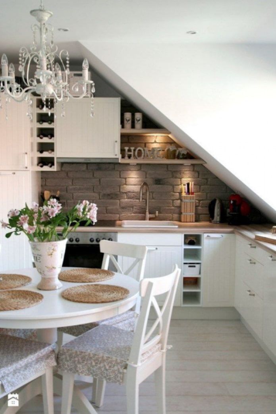
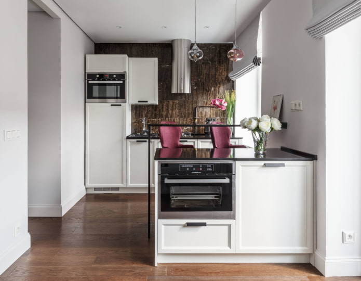
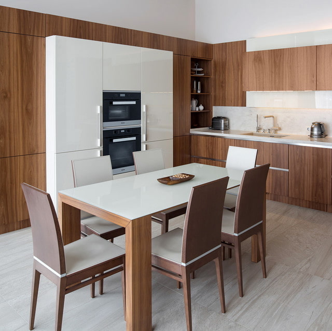
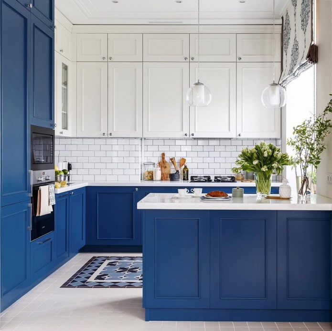
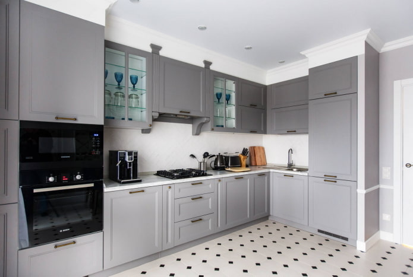
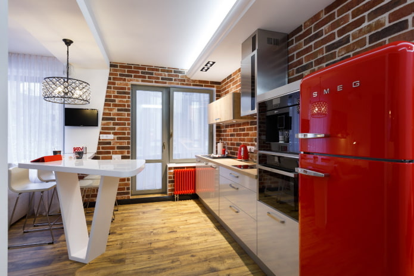
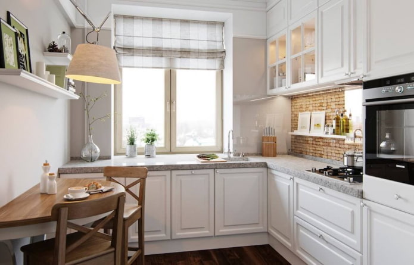
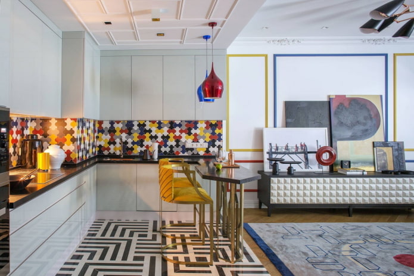
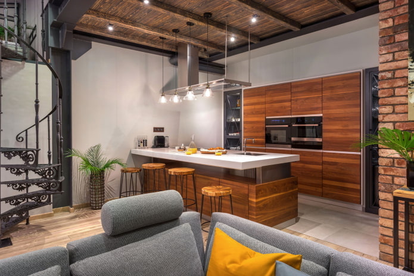
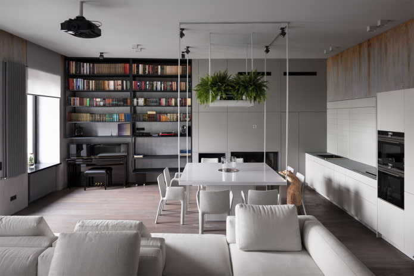
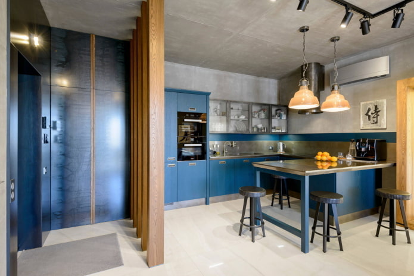
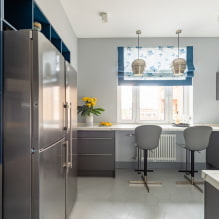
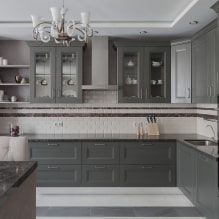
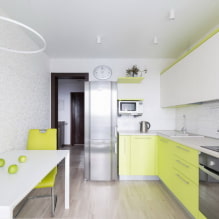
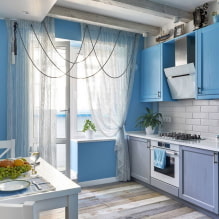
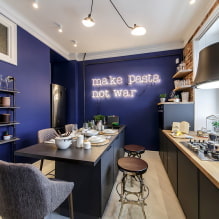
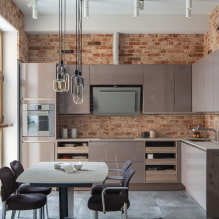
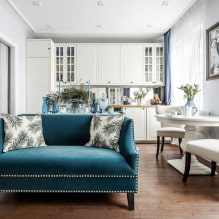
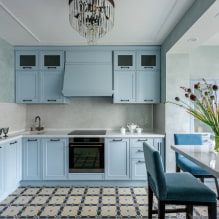
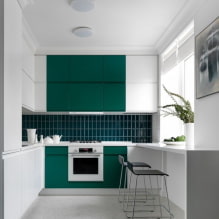

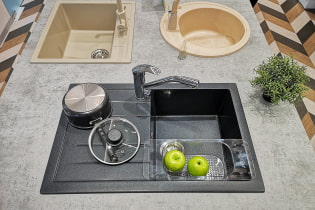 How to choose the color of your kitchen sink?
How to choose the color of your kitchen sink?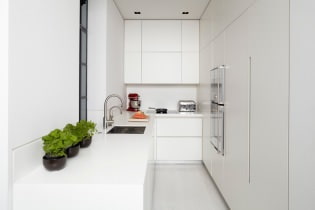 White kitchen set: features of choice, combination, 70 photos in the interior
White kitchen set: features of choice, combination, 70 photos in the interior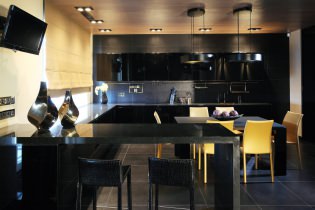 Black set in the interior in the kitchen: design, choice of wallpaper, 90 photos
Black set in the interior in the kitchen: design, choice of wallpaper, 90 photos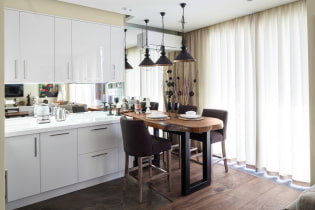 How to choose curtains for the kitchen and not regret it? - we understand all the nuances
How to choose curtains for the kitchen and not regret it? - we understand all the nuances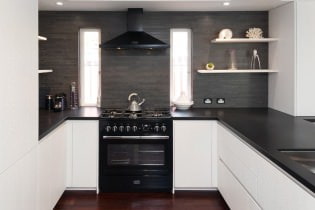 Design of a white kitchen with a black countertop: 80 best ideas, photos in the interior
Design of a white kitchen with a black countertop: 80 best ideas, photos in the interior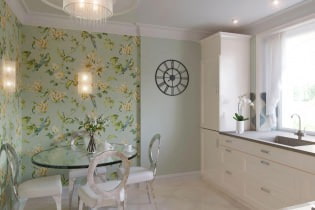 Kitchen design with green wallpaper: 55 modern photos in the interior
Kitchen design with green wallpaper: 55 modern photos in the interior