Basic principles
To make the cooking process in the kitchen as comfortable as possible, follow these basic guidelines:
- The width of the entrance doors is at least 80 cm (better than 90). There should be no obstacles on the way to opening them.
- The distance between the two vertices of the working triangle (sink, refrigerator, stove) is not less than 110-120 cm and not more than 2.7 m. Convenient passage in the kitchen - 90 cm, 110 cm - if several people occasionally collide.
- For the convenience of moving and opening doors, the width between two rows of furniture with a parallel or U-shaped layout is set at least 120 and not more than 180.
- Leave 80 cm between the wall and the dining table in the kitchen for a comfortable fit, 110 cm for fit and easy passage behind the back.
- The width of the dining space for one person is 60, that is, a rectangular table 120 * 60 is needed for a family of 4.
- The minimum surface on both sides of the sink is 45-60 centimeters, plates - 30-45.
- Sufficient space for cutting products - 1 m. Safe distance from the stove to the hood - 75-85 (gas), 65-75 (electric).
- The standard kitchen worktop height of 85 cm is suitable for people with height 150-170. Match the height to your height: low (75-85) or tall (85-100), correct work surface slightly below the waist.
- The height of the upper cabinet above the floor cabinet is 45-60 centimeters, also depends on the height. You should be comfortable reaching the bottom shelf without a stool.
Tip: To determine the correct countertop height, bend your elbows parallel to the floor. Measure the distance from your palm to the floor and subtract 15 - this will be the desired result for the kitchen.
Furniture placement rules
When planning your kitchen, don't reinvent the wheel, refer to the effective and working rule of the working triangle. There are 5 main options for placing kitchen furniture, in each of which the triangle is located in a different way.
Linear. A straight kitchen is not the best example of ergonomics. Arrangement in one line will not allow conveniently distributing work areas, therefore it is better to supplement with an island or a bar counter and take one of the peaks to the side. But if the area of the room allows only a single-row layout (for example, in a small Khrushchev), place the sink in the center, leaving a sufficient distance from it to the stove and refrigerator.
Double row. It is often used in narrow kitchens and is considered quite convenient. An ergonomic example of placement is a stove and a sink opposite the refrigerator. In this situation, you do not have to constantly rotate around the axis.
In the photo there is a kitchen with lowered upper modules
Corner. The ergonomics of the kitchen are the easiest to implement on it. The washing zone is pushed into or near the corner, the remaining peaks will be located on both sides. For more comfort, order a beveled corner module.
U-shaped. The most spacious, functional option. A sink is installed in the center, a refrigerator and a hob are installed on the sides.The main thing is that the perimeter of the working triangle does not exceed 9 m.
Ostrovnaya. Any of the previous furniture layouts can be improved by using the island. It is useful for shortening the distance between vertices in a large space or for pumping a straight headset. It is easiest to place the hob in the additional module, it does not require communications.
We distribute storage systems wisely
Ergonomics is not only a stylish design and correct kitchen layout, but also a logically organized storage. According to the horizontal zoning system, there are 4 zones:
- Very low (up to 40 cm above the floor). Poorly visible, requires bending or squatting to reach the desired item. They store rarely used items - dishes, food supplies.
- Low (40-75). To reach something, you have to bend over. Suitable for storing large dishes, small appliances.
- Average (75-190). The most comfortable viewing area at eye and hand level. It is logical to arrange here what you use most often: utensils, dishes, food, cutlery.
- High (190+ cm). It should be easy to get the item out or put in its place, because you will have to use a chair or a ladder. Store unbreakable lightweight items.
In the photo there is a storage area in a niche in the kitchen
The storage facilities should also be divided into zones according to the functionality of the kitchen:
- Dishes and utensils for cooking, seasonings, cereals are left near the stove.
- The sink has a drying cabinet, a cutlery drawer, detergents, sponges.
- In the working area, you will need knives, boards, bowls.
Tip: If possible, unload the countertop as much as possible by removing everything you need in the cabinets or lifting it onto an apron. For this, in modern interiors, a system of roof rails or additional shelves is used.
The nuances of lighting and the location of the outlets
Any lamp in an apartment is general, accent or decorative, depending on its location and brightness. According to the rules of kitchen ergonomics, only one of the proposed options will not be enough for you.
- The overall light in the kitchen comes from a ceiling chandelier, which has recently been often replaced with a few small spotlights or directional spots. It is not necessary to hang the lamp strictly in the center or place spots around the entire perimeter - it is enough to highlight each zone separately. A pendant light is better for a dining room and a directional light for a work room.
- Accent lighting is used above the work surface and is additional for comfortable cooking. Such lighting can be located under the bottom of wall cabinets, in the gap between them and the apron, on the wall in the form of a sconce or adjustable lamps, on the ceiling (if you have a kitchen without upper drawers).
- Use decorative light in the kitchen as you wish, for example, to accentuate a textured wall or create an intimate atmosphere.
In the photo there is an L-shaped kitchen with a refrigerator at the entrance
The ergonomics of the kitchen is directly affected by the number and placement of outlets. Everyone has long known that the more of them, the better. At the same time, you cannot place the sockets anywhere, they must be located where you will use the equipment.
Even at the kitchen planning stage, determine their exact location and quantity (adding a couple of supplies). It is better to hide the openings for the plug of the refrigerator, stove, dishwasher and other large household appliances behind the drawers - so they remain invisible, and you will have access at any time.
For a small one, on the contrary, you will need to place it in a conspicuous place in the working area of the kitchen. The classic version in the apron can be replaced with models built into the worktop or attached to the bottom of a shelf / cabinet.
In the photo, additional illumination of the kitchen countertop
Don't forget about safety
A comfortable kitchen a priori cannot be traumatic, protect yourself:
- Hang the top modules for the height of the household. The higher the hostess, the higher they should be.
- Buy the upper cabinets 15-20 cm narrower than the lower ones, make additional protrusions on the lower tier for the convenience of cooking in the kitchen.
- Order upward-opening doors for the ergonomics of the top row to avoid impacts on the open façade.
- Remove the stove from the walkway and door, minimizing the possibility of touching hot dishes.
- Move the gas stove 40 centimeters away from the sink and 45 centimeters from the window.
- Take care of the free opening of all doors, leaving a meter of free space in front of them.
- Use a sturdy kitchen ladder instead of wobbly chairs to reach the top.
In the photo there is a protective screen for children on the kitchen stove
What do you need to know about the technique?
Kitchen ergonomics are inseparable from the correct location of the appliances. Let's consider every detail:
Plate. Surprisingly, a hob for 2-3 burners will be enough for 50% of families - by reducing the size of the surface, you will save space for the cooking zone. The oven has recently been often separated from the stove, placed in a pencil case at eye level. It is convenient from the point of view of ergonomics: it will be more convenient to follow the preparation and take out the baking sheet. Do not forget to provide a place next to the pencil case where you will put hot dishes.
Refrigerator. The main rule of ergonomics is to open the door to the wall. That is, when opening it, you should have a free approach from the side of the table top. To make it take up as little space, put it by the window, in the far corner, near the entrance to the kitchen, or in a niche.
Microwave. Place it near the refrigerator, because more often we use microwave to defrost and reheat food. Comfortable height for ergonomics - 10-15 cm below the shoulders.
Dishwasher. It should be located near the water supply (so that you do not have to pull communications), a trash can (it is convenient to throw away leftover food) and a dish cabinet (you do not have to run around the entire kitchen during unloading).
Washer. Also, do not remove it from water pipes and sewers. But take care to exclude the transmission of vibrations to other equipment - that is, do not put it close to the dishwasher, refrigerator, oven.
Photo gallery
With the help of a competent arrangement of the working area and dining table in terms of ergonomics, as well as a thoughtful organization of storage, you can cook quickly and for pleasure.

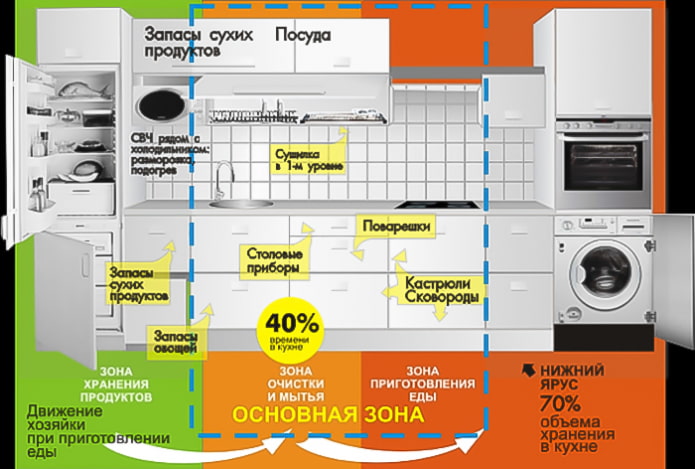
 10 practical tips for arranging a small kitchen in the country
10 practical tips for arranging a small kitchen in the country
 12 simple ideas for a small garden that will make it visually spacious
12 simple ideas for a small garden that will make it visually spacious
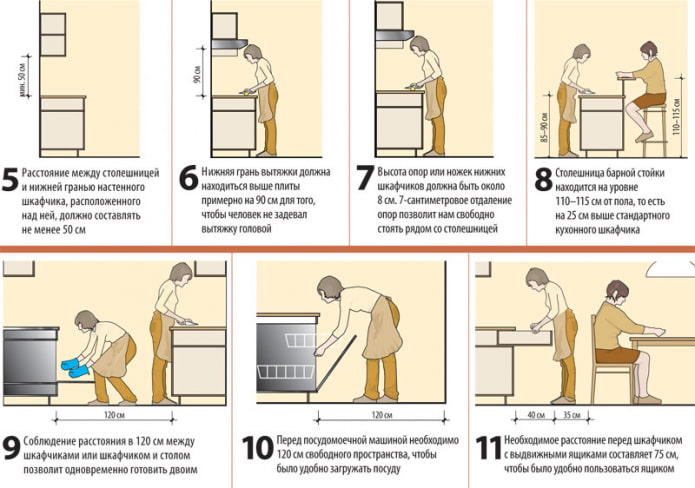
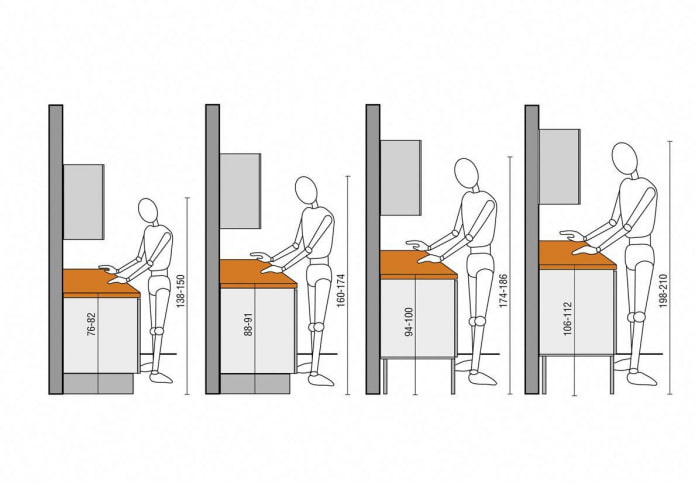
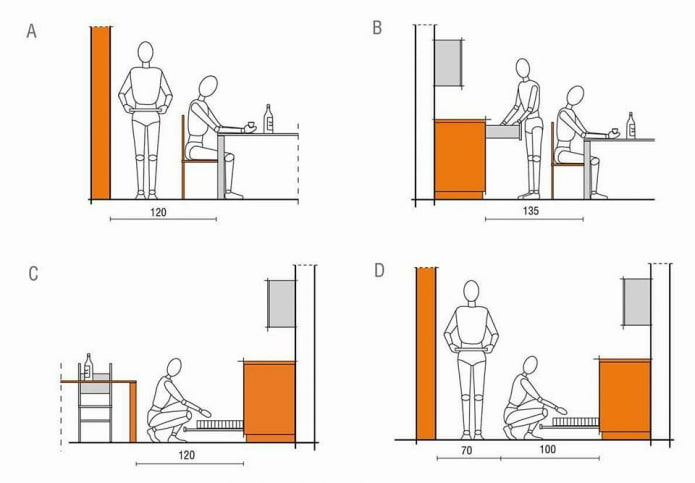
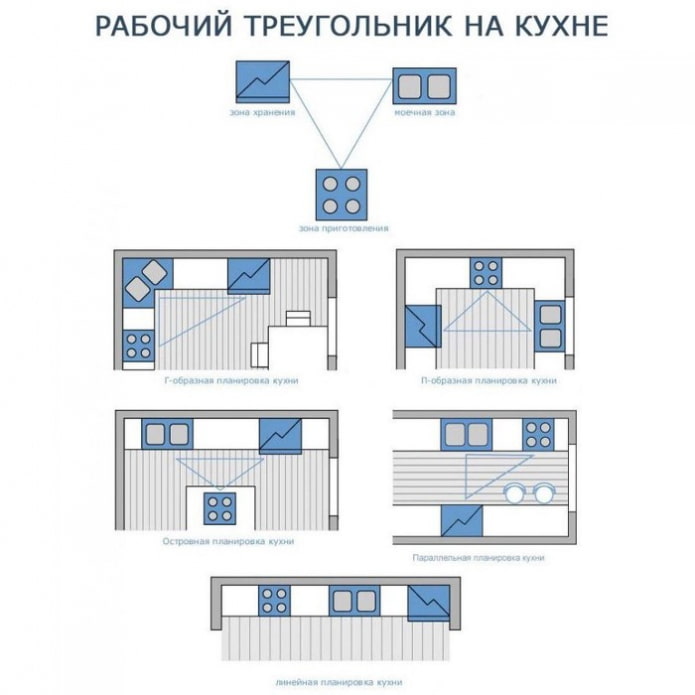
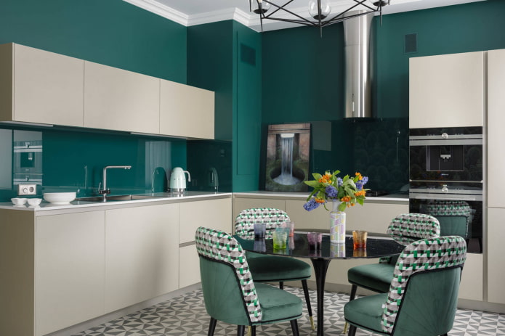
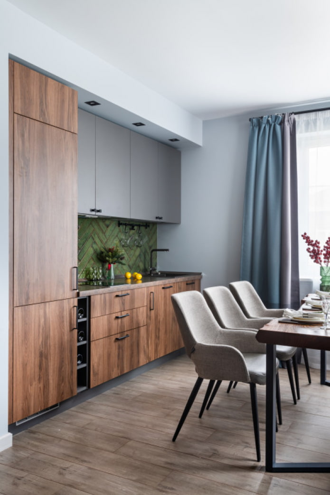
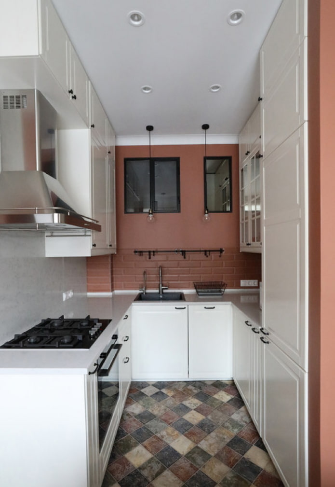
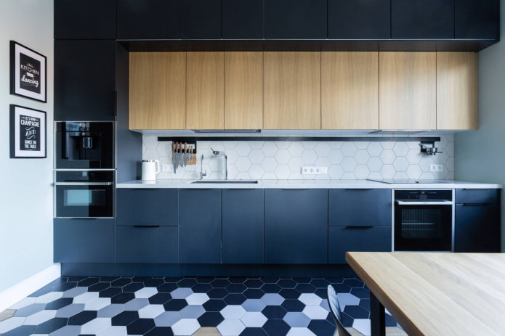
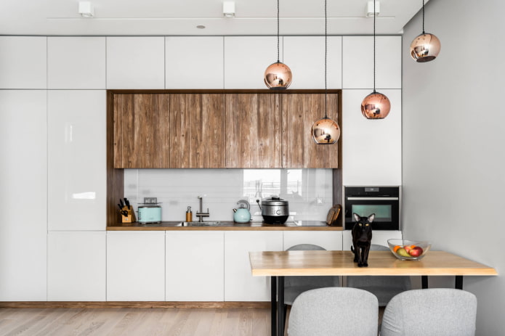
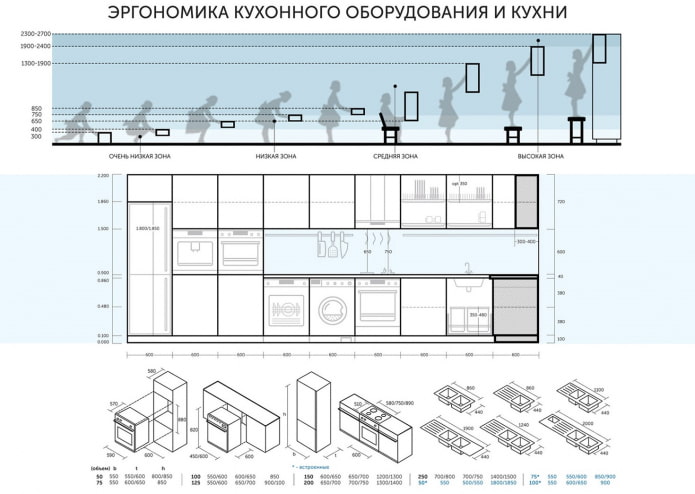
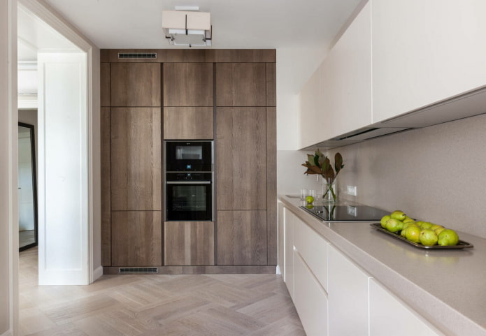
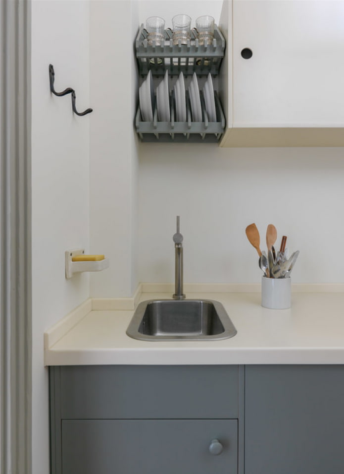
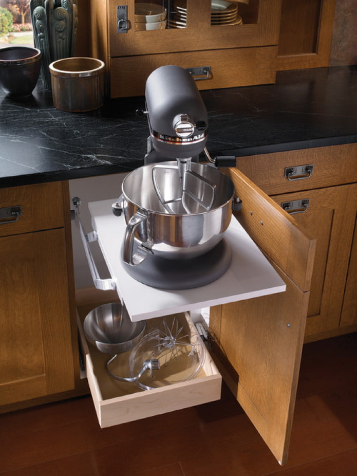
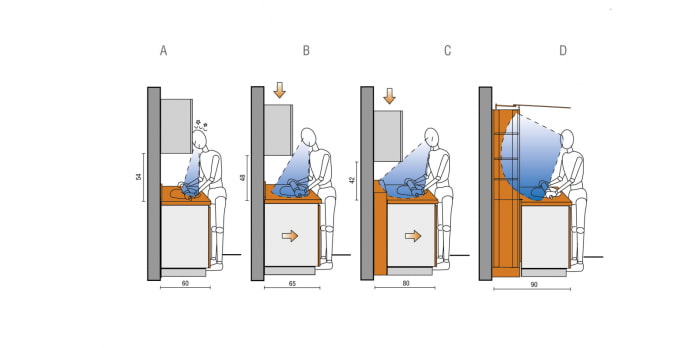

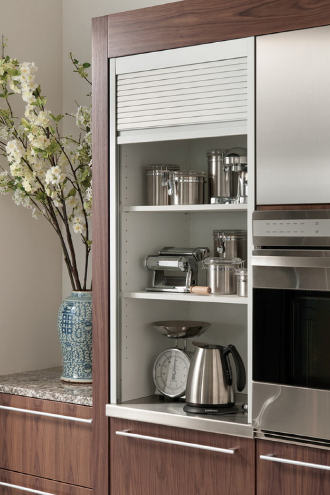
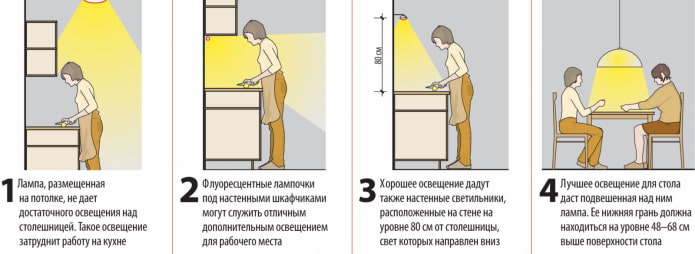
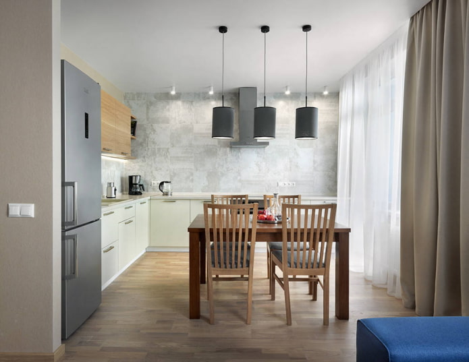
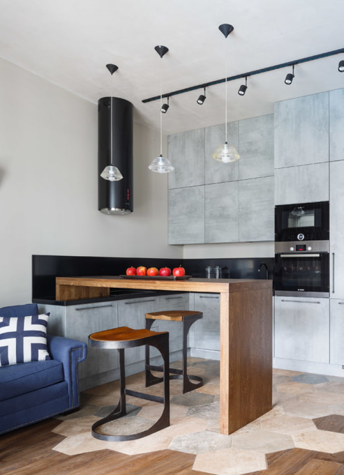
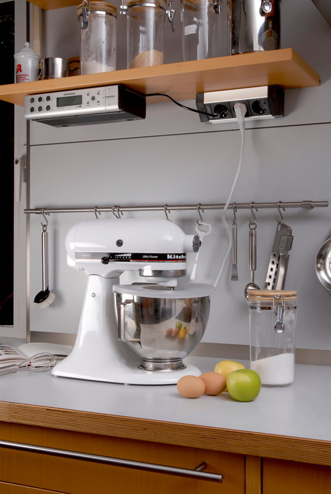
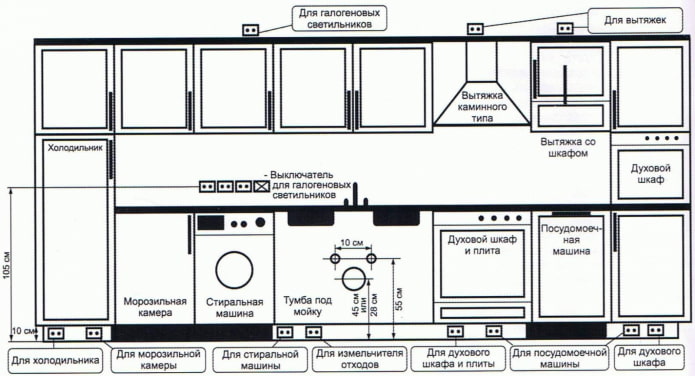
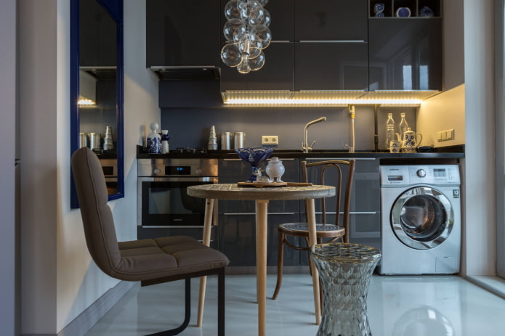
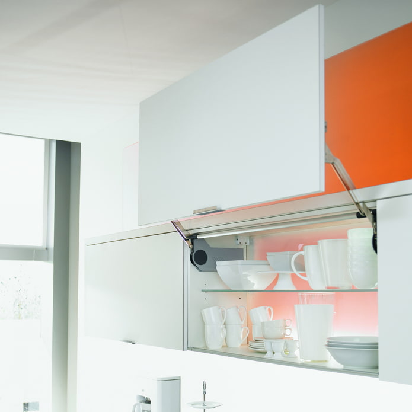
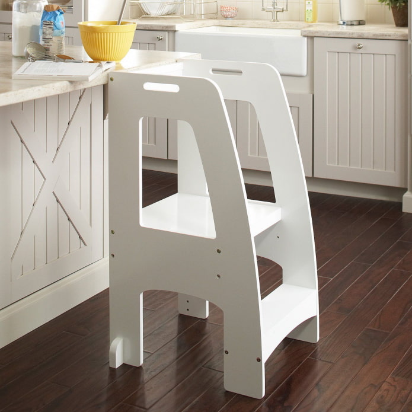
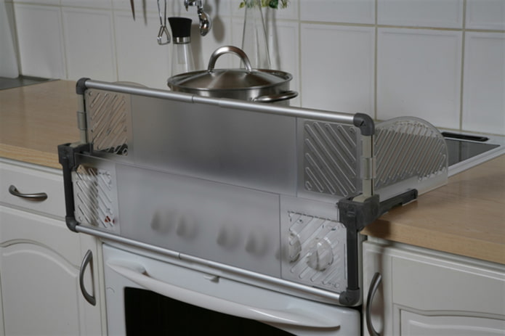
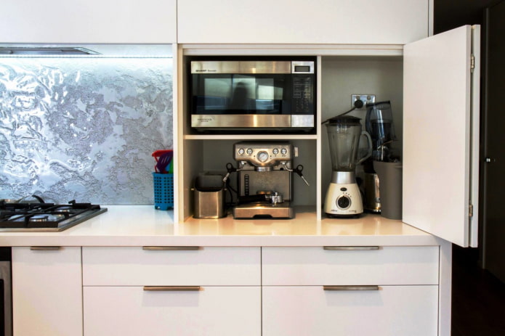
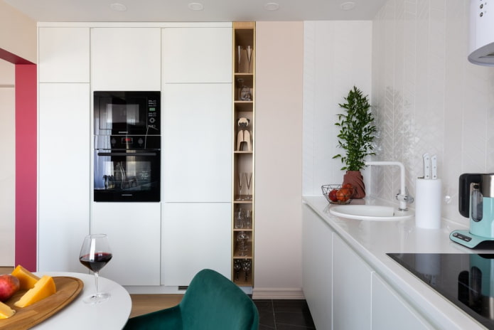
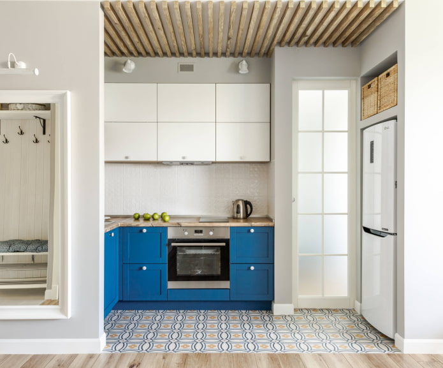
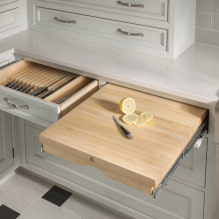
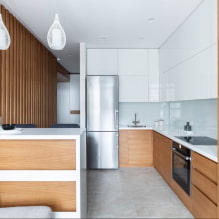
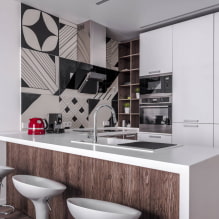
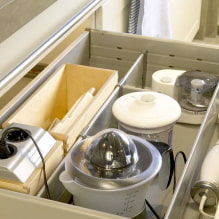
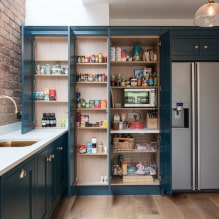
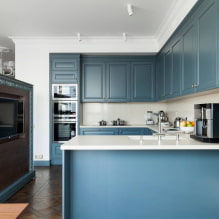
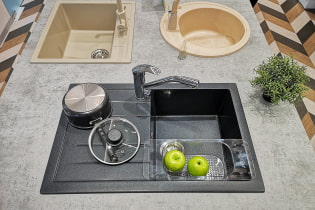 How to choose the color of your kitchen sink?
How to choose the color of your kitchen sink?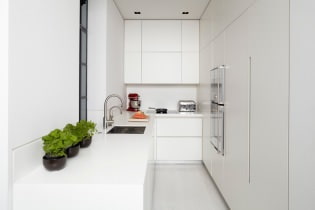 White kitchen set: features of choice, combination, 70 photos in the interior
White kitchen set: features of choice, combination, 70 photos in the interior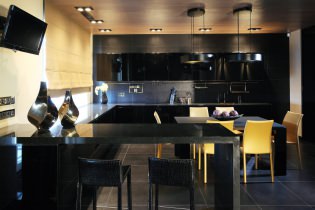 Black set in the interior in the kitchen: design, choice of wallpaper, 90 photos
Black set in the interior in the kitchen: design, choice of wallpaper, 90 photos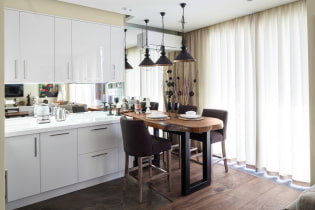 How to choose curtains for the kitchen and not regret it? - we understand all the nuances
How to choose curtains for the kitchen and not regret it? - we understand all the nuances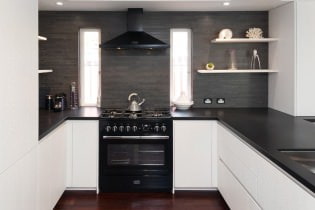 Design of a white kitchen with a black countertop: 80 best ideas, photos in the interior
Design of a white kitchen with a black countertop: 80 best ideas, photos in the interior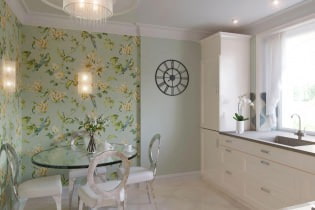 Kitchen design with green wallpaper: 55 modern photos in the interior
Kitchen design with green wallpaper: 55 modern photos in the interior