In what cases is the kitchen with the letter P the best solution?
The arrangement of furniture depends on the parameters of the room and consumer needs. The U-shaped kitchen layout is suitable if you:
- cook often and want to simplify all work processes;
- plan to move the dining table to the dining / living room or get by with a small bar counter;
- want to zone your studio space;
- you are going to use the windowsill;
- you have a lot of kitchen utensils, appliances.
Pros and cons of the U-shaped layout
The U-shaped kitchen set has its own advantages and disadvantages. Study them before ordering furniture.
| pros | Minuses |
|---|---|
|
|
Design guidelines
The design of the U-shaped kitchen begins with the appropriate size. The distance between the modules for maximum convenience is 120 cm. In an aisle less than 90 cm, it is uncomfortable to walk, open lower cabinets, pull out drawers. With a distance of more than 180 cm, during cooking, you will have to run between the boxes, making a lot of unnecessary movements.
The following tips will help you draw up the perfect plan for a U-shaped kitchen:
- Replace the top drawers or some of them with shelves, this will "lighten" the overall look.
- Choose a stylish cooker hood that will become a highlight of your interior.
- Use corners to the maximum - put pull-out, revolving shelves in the corner modules, replace with drawers.
- Remove the handles by installing a door push-back system.
- Order light fronts to increase the space.
- Prefer glossy fronts if the u-shaped kitchen is small.
- Make modules 40-45 cm deep to increase the passage.
- Shorten one side to position the table.
- Line up the cabinets up to the ceiling so the room gets taller.
- Ditch the central ceiling light in favor of spotlights above the work area and chandeliers above the dining area.
What is the best way to arrange furniture, appliances and plumbing?
The ergonomics of the U-shaped headset depends on the correct arrangement of furniture and equipment. Even if we take into account all the recommendations for sizes, but arrange the working areas chaotically, cooking will take a lot of effort.
Change the triangle rule: place the stove, sink, work surface on one side so that during cooking everything you need is in front of your eyes and you do not have to spin.
Where, with this scheme, to put a refrigerator, what place is more convenient for the sink, how to introduce an island into a kitchen project with an u-shaped layout - we will analyze below.
Kitchen with the letter P with a refrigerator
Highlight one of the walls for the refrigerator and pencil cases by placing tall objects side by side on the edge of the U-shaped headset. So the table top will remain solid, it will be convenient for you to use it.
U-shaped kitchens suggest two solutions for the refrigerator: modern built-in or classic.
In the photo there is a U-shaped kitchen with a refrigerator.
The indisputable advantage of the first is in its form, it does not spoil the look of the headset. But built-in models are 20-30% more expensive than analogs.
Freestanding refrigerators are cheaper and can be an accent - choose a bright model for that. For example, a red refrigerator in a white room will be a design solution.
The photo shows a bright kitchen with white appliances.
U-shaped kitchen with a bar counter
A U-shaped kitchen with a bar is the best solution if you need to do zoning in the studio.
In the photo there is a white kitchen with a bar counter.
The bar counter can be inside the furniture in the shape of a p, being at the level of the table top, or located higher, attracting attention. It is not necessary to place the rack on the edge - it can be built into the furniture opposite the window. In a layout with a balcony, the rack is made on the windowsill, removing the glass unit.
This option cannot completely replace the dining table, so it is suitable for 1-2 people as a breakfast area in addition to a large table in the adjoining room.
U-shaped kitchen with pencil case
The lack of storage systems in a small space is compensated by tall cabinets - pencil cases. So that they do not clutter up the room, install them with a block on one side of the U-shaped headset, so they will become almost invisible.
The pencil case can be used not only for storage, but also for built-in appliances. In one you can hide the refrigerator, in the other you can place an oven, a microwave oven. The oven is built in at a height of 50-80 cm from the floor, the microwave is above it at the level of the hostess's eyes.
In addition to the classics in the form of an oven, the dishwasher and washing machine are also removed in the pencil cases - this will be convenient if the communications are no further than 2-3 meters.
In the photo there is a kitchen set with the letter p with unusual handles.
Dinner Zone
We have already considered the option with a bar counter, but there are other design methods. A U-shaped kitchen with a dining area suggests a table or an island.
A table with sofa / chairs requires a lot of space, so it can be placed in a kitchen over 10 sqm, in a studio or in a separate dining room. If the working and dining spaces are located in a common room, they are delimited by color or light.
The kitchen island combines the qualities of a table and a bar counter. Let's talk about the advantages and disadvantages of the island further.
In the photo on the left there is a dining room combined with a kitchen-living room, in the photo on the right there is a built-in dining area.
Washing
The central functional area of any kitchen is the sink. Wash food before cooking, knife and board during cooking, plates after meals. It is with the sink that planning begins.
The interior of the kitchen looks harmoniously with the letter p with a sink in the center of the headset. Then the hob must be positioned on the left / right, leaving a space for work between them.
Another attractive option is a sink under the window. Use it if the distance from the window to the pipe outlet is not more than 2-3 meters, otherwise you will have low water pressure and constant problems with the sewage system during washing.
In the photo on the left there is a functional solution for the end drawer, in the photo on the right there is an U-shaped kitchen in a classic style.
Examples of design for a kitchen with a window
Placing a countertop on a windowsill will functionally use the entire area. It is possible to freely create a U-shaped kitchen with a window when its height from the floor is 80-90 cm, in other cases it is necessary to take into account the height difference.
With the window in the middle, center the sink or leave the space empty. Fill the window sill with herbs in pots, insert the sockets into the slopes, and place the appliances here.
In the photo there is a dining area under the countertop.
If there are two windows, proceed with the first as described above, and opposite the second, organize a bar counter.
Tip: Do not place a hob next to a window to protect the glass from grease stains.
Island and Peninsula Kitchen Ideas
The island is located in kitchens from 20 square meters, because there should be at least 90 cm around it on each side. This solution is suitable for a studio: the island will separate the kitchen from the room, zoning the space. In addition, it performs several functions at once: an additional work surface, a place for eating, a storage.
The peninsula is no less functional, suitable for premises less than 20 square meters. It is also used as a place for storing, preparing, eating. But, unlike the island, you can only approach it from 3 sides.
Solutions for the kitchen combined with the living room
The U-shaped kitchen combined with the living room needs zoning. We have already described the most popular option above - to put an island or replace one side with a bar counter.
Another solution is to use the kitchen only for cooking, and set up the dining room in another room in the house. Thus, you get a large kitchen and a complete table for the whole family and guests.
In the photo there is a dark blue set in a nautical style.
What is the best way to equip a small kitchen?
A U-shaped headset in a small apartment is suitable for people who want to make the most of the space. This layout allows you to organize a spacious storage, a spacious work area and supply all the necessary equipment. A table in the form of a part of a headset (on the windowsill / as a bar counter) will save space if it is impossible to take it out to another room.
To prevent overhead cabinets from overloading a small room, make them narrow and elongated. And the tone in the color of the walls will "dissolve" them in space. Or replace them altogether with open shelves, in a small kitchen they are even more practical due to the lack of doors.
You can visually enlarge the room by using light shades, and bright or dark accents will help to decorate it.
Photo gallery
Now you know everything you need to create a practical kitchen. Take the time to plan for a U-shaped headset to keep you happy in the future.

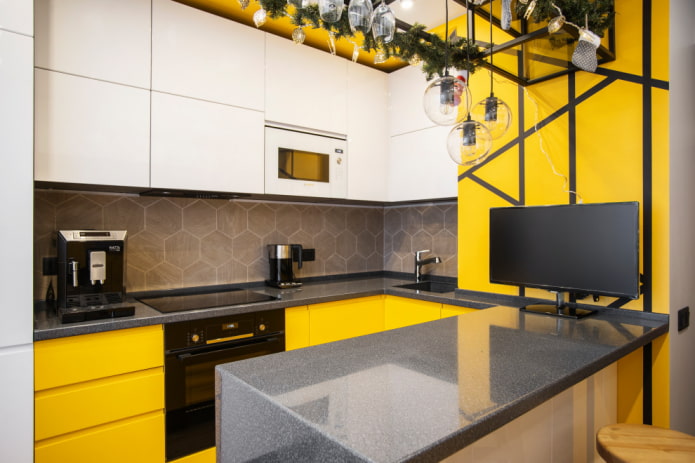
 10 practical tips for arranging a small kitchen in the country
10 practical tips for arranging a small kitchen in the country
 12 simple ideas for a small garden that will make it visually spacious
12 simple ideas for a small garden that will make it visually spacious
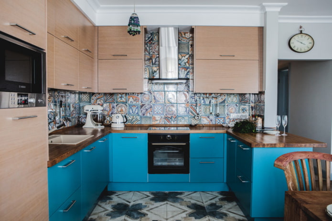
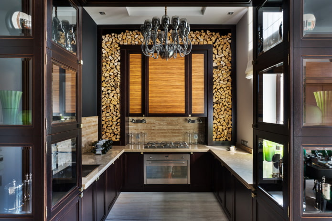
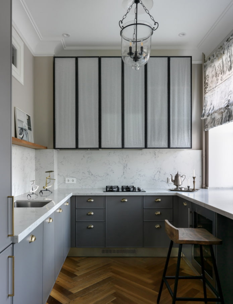
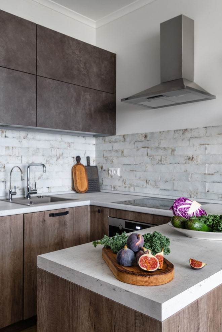
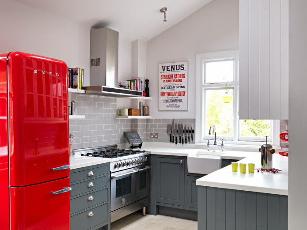
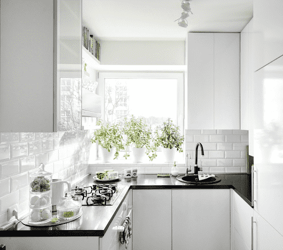
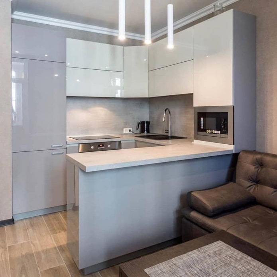
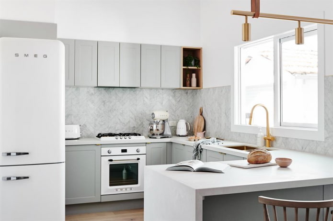
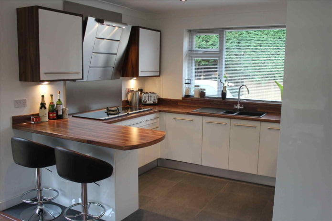
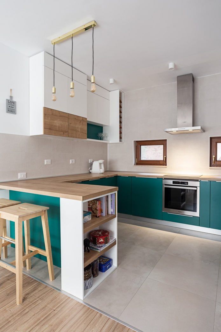
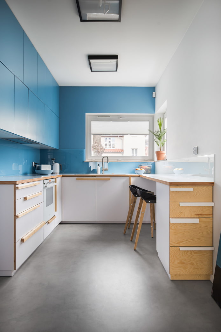
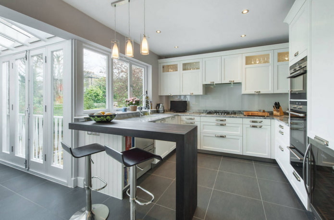
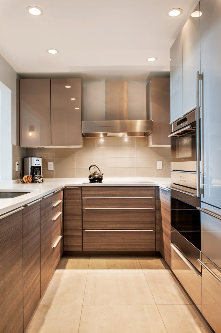
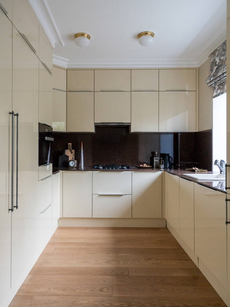
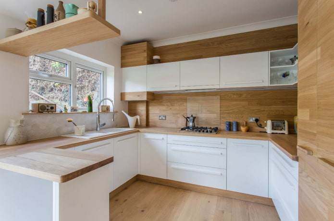
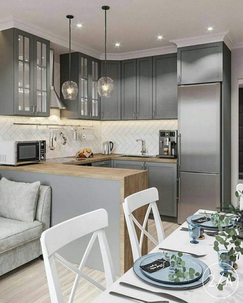
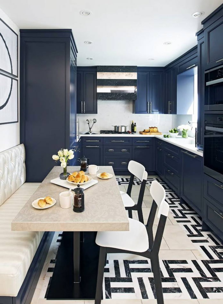
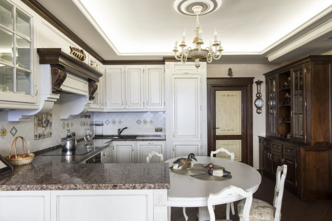
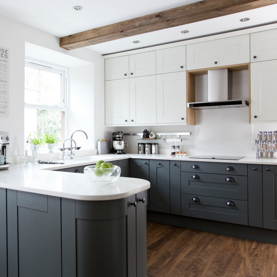
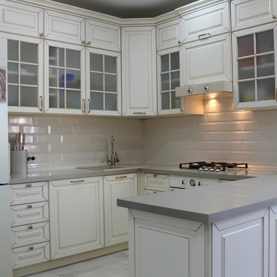
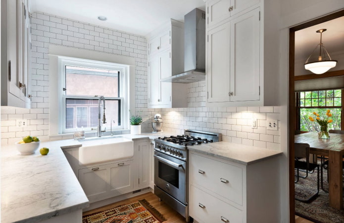
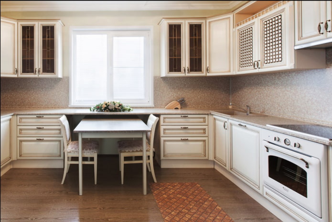
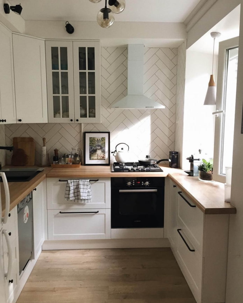
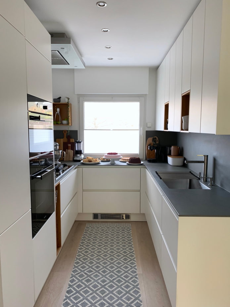
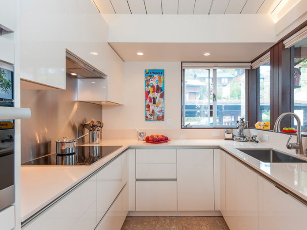
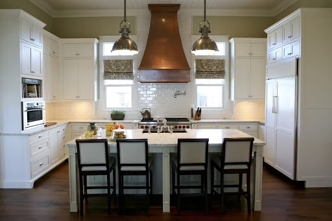
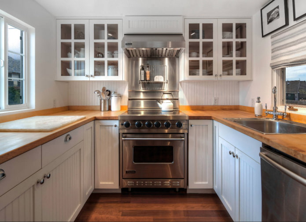
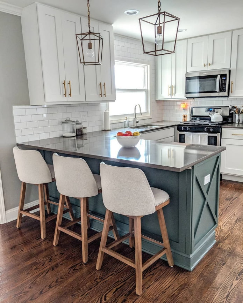
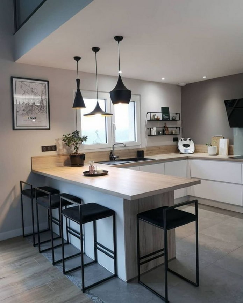
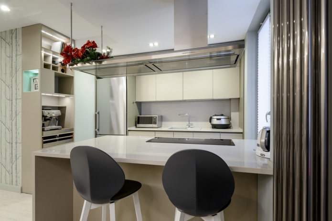
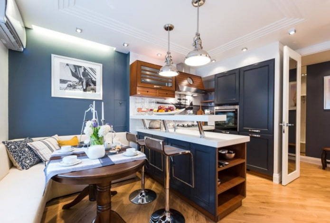
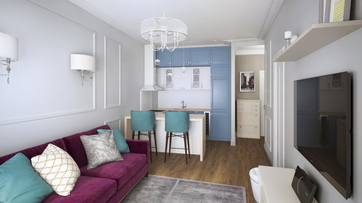
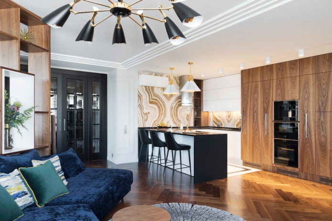
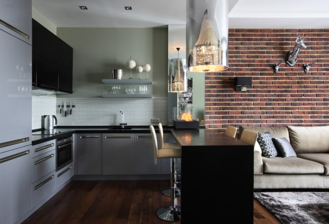
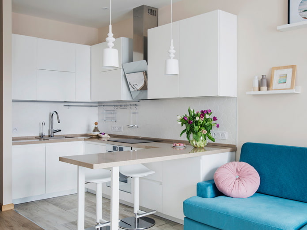
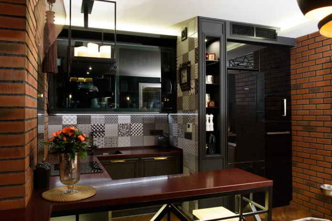
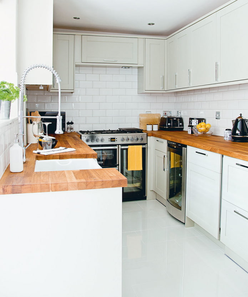
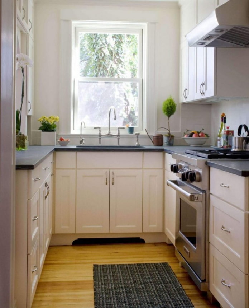
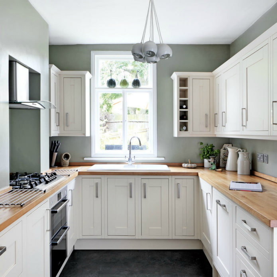
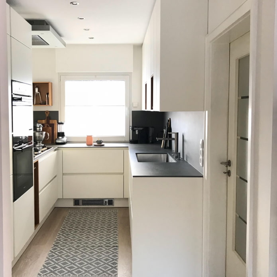
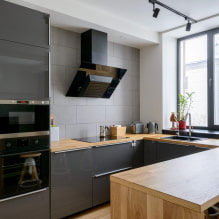
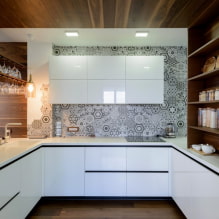
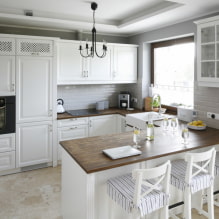
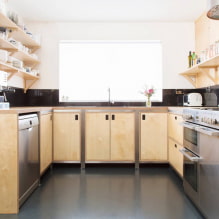
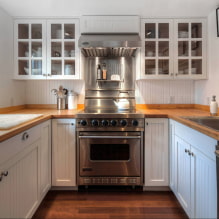
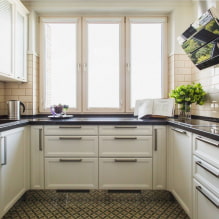
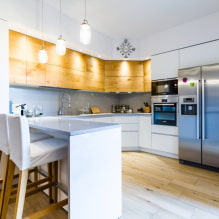
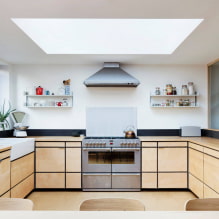
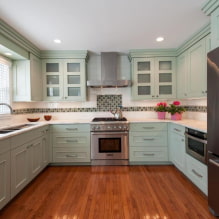
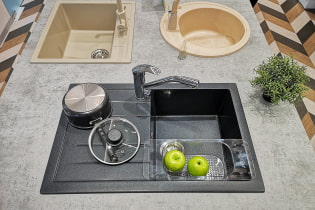 How to choose the color of your kitchen sink?
How to choose the color of your kitchen sink?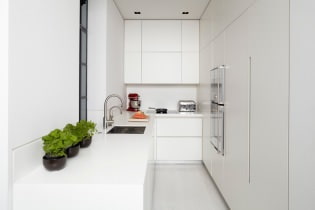 White kitchen set: features of choice, combination, 70 photos in the interior
White kitchen set: features of choice, combination, 70 photos in the interior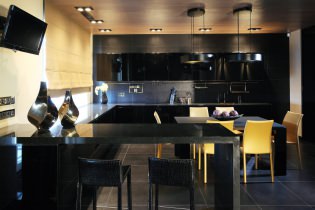 Black set in the interior in the kitchen: design, choice of wallpaper, 90 photos
Black set in the interior in the kitchen: design, choice of wallpaper, 90 photos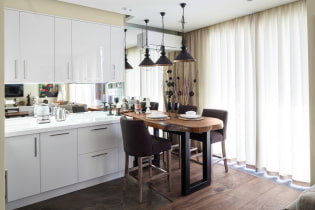 How to choose curtains for the kitchen and not regret it? - we understand all the nuances
How to choose curtains for the kitchen and not regret it? - we understand all the nuances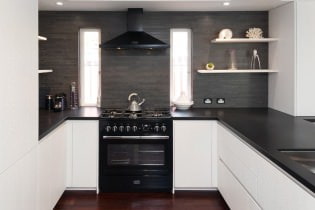 Design of a white kitchen with a black countertop: 80 best ideas, photos in the interior
Design of a white kitchen with a black countertop: 80 best ideas, photos in the interior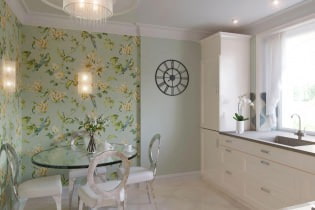 Kitchen design with green wallpaper: 55 modern photos in the interior
Kitchen design with green wallpaper: 55 modern photos in the interior