The new owners of the apartment liked the modern classic style, which they decided to use when decorating the premises. At the same time, the furnishings and lighting fixtures were selected both in a modern style and in a retro style.
Since the windows of the apartment face the west side, there is not much sun in the apartment, and warm light shades - beige, golden, ivory - were chosen as the main colors of the interior. To make the premises look more solemn and ceremonial, the doorways were increased in width and height - up to 2.4 m.
To cover the floors, we used Coswick ash plank, collection "French Riviera": ash in three layers, covered with oil. The layout forms a classic pattern: a French herringbone.
Hallway
The entire design of the apartment is 77 sq. m. turned out to be strict and at the same time ceremonial, and this impression is born immediately upon entering. The chocolate-colored floor tiles have a stone texture that matches the tone of the floorboards in the rooms. The golden Harlequin wallpaper from the Arkona collection has an art deco pattern.
A huge mirror in a white baguette frame further expands the already rather large space in the hallway, next to it they put a spacious chest of drawers with a laconic shape with pull-out drawers.
Living room
The living room turned out to be spacious and very bright. Everything for a pleasant stay is provided in it, the conclusions of the audio system are made in the corners, there is a home theater.
The living room is decorated with two stylish tables, one of which - Briand (Du Bout Du Mond, France) is very unusual: its legs and base are made of mangrove wood, its surface is gilded and covered with patina. On this base lies a round table top made of specially aged mirrored glass. This table has become a real decoration of the living room.
The ceiling around the perimeter was lowered and equipped with frameless lamps that can change the direction of the luminous flux. The ceiling in the sofa area also has lighting that can be adjusted using the iPhone. Doors from the living room lead to the dressing room and storage room.
Kitchen
The kitchen has a complex shape, which made it possible to build a separate niche for large-sized appliances - a refrigerator, an oven, and a wine cabinet with two temperature zones. There are also additional shelves for storing food. On the other wall is a large work surface on which the sink and hob are located. There is a dishwasher under the surface.
The floor is covered with porcelain stoneware from the Minsk collection, produced in Portugal by TopCer. This is the most suitable option for flooring in an apartment in the style of modern classics. Porcelain stoneware does not have a glazed coating, and is painted over throughout its entire thickness. It is very resistant to wear, does not absorb moisture, and retains the original color and structure of the material for a long time.
Study
The design of the apartment is 77 sq. m. there is a small study for the owner. It is connected to the entrance area by an open opening, and is separated from the living room and kitchen-dining room by sliding doors with French glazing.
The main decoration of the office is a wall lined with S. Anselmo decorative bricks, made in Italy.Rustic flat bricks are hand-formed and have a size of 250 x 55 mm. The brickwork creates an interesting backdrop for Bowet's retro industrial pendants.
In addition to the working chair, a designer leather egg chair Egg Chair was installed in the office, in which it is convenient to read a book or just relax.
The ceiling is decorated with a decorative cornice, and two Centrsvet Round ceiling lights of different diameters, made in a modern style, provide uniform soft lighting. On one of the walls is a retro poster of an automotive theme. Decor elements selected by the designers give the cabinet a truly masculine character.
Bedroom
The room of the bedroom in the apartment is very light in the style of modern classics, the pattern on the wallpaper repeats the pattern in the hallway, but has a different color - Harlequin - Arkona. The Italian Darron bed has a high soft headboard.
Chandelier in modern classic style Tigermoth Lighting - Stem Chandelier made of bronze-like metal, six silk shades of light cream shade cover the lamps. A Roomers floor lamp with a swivel base allows you to direct the light where you want it, making it easy to read.
The dressing table is adorned with a Farol lamp with a ball-shaped gilded ceramic base and a light shade. One of the walls is completely occupied by the storage system, closed by custom-made wooden doors. One of the doors hides the entrance to the pantry.
Bathroom
The discreet design of the apartment is 77 sq. m in the bathroom becomes brighter and more expressive due to the use in wet areas of Fap Ceramiche, Manhattan Jeans, saturated in color, navy blue tiles. The white border surrounding the display is in harmony with the white color of the bath tub and the ceiling of the shower stall.
The floor is covered with large-format marbled tiles from the same company, the Supernatural Cristallo collection, with the direction of laying the tiles diagonally to the walls. The rest of the walls are painted beige, in harmony with the massive walnut veneer cabinet, on which lies a marbled countertop with an integrated washbasin.
Part of the curbstone is occupied by a washing machine, and part is given for storage. The shower cabin has a Teuco Chapeau steam column. In order not to clutter up the space, its walls are made transparent, and the pallet is low. The bathroom is illuminated with spots built into the ceiling. In addition, the mirror in the wash area is framed by two sconces: Single Stem Wall Light with Lattice, Tigermoth Lighting.

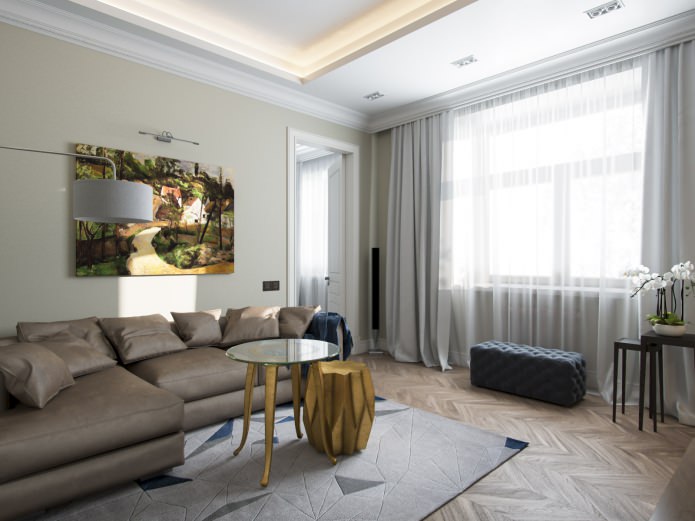
 10 practical tips for arranging a small kitchen in the country
10 practical tips for arranging a small kitchen in the country
 12 simple ideas for a small garden that will make it visually spacious
12 simple ideas for a small garden that will make it visually spacious
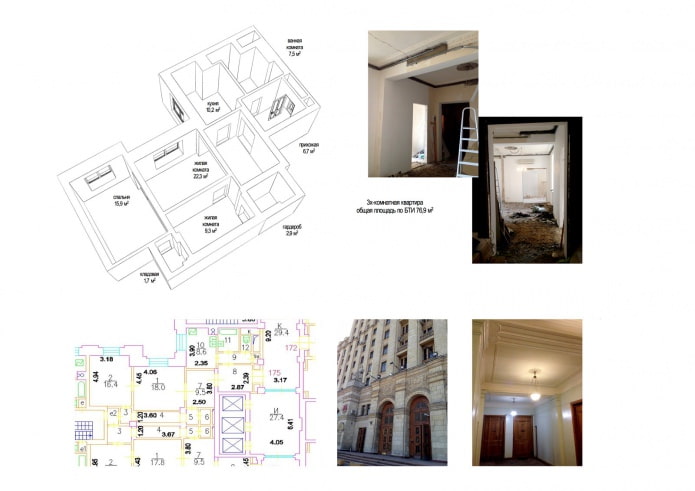
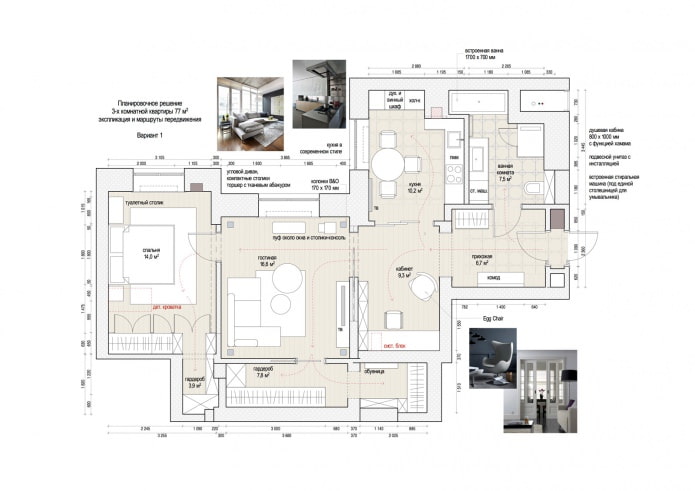
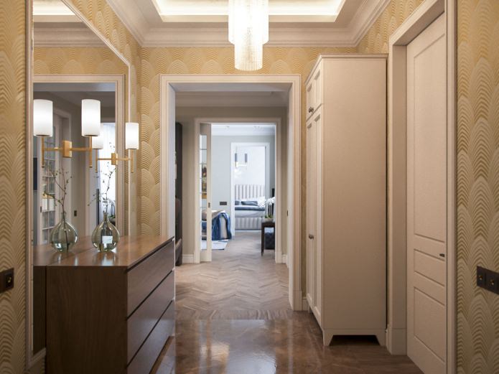
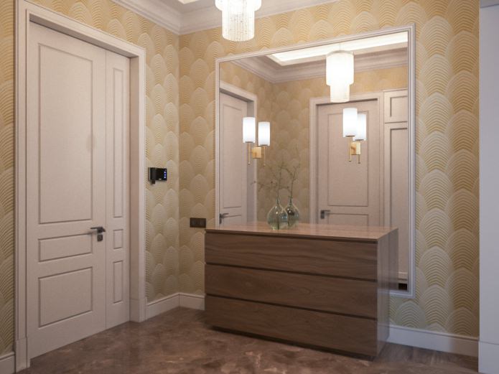
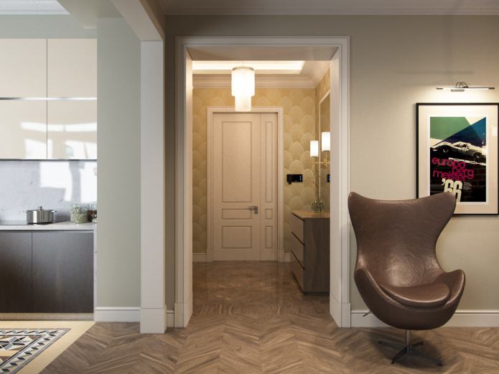
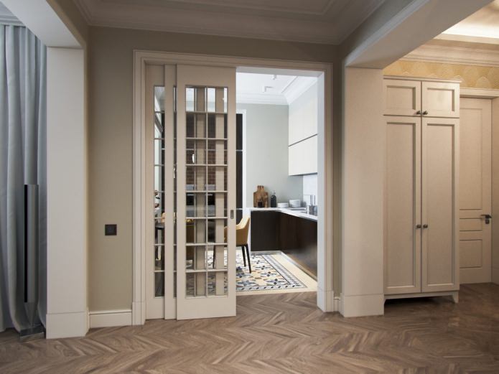
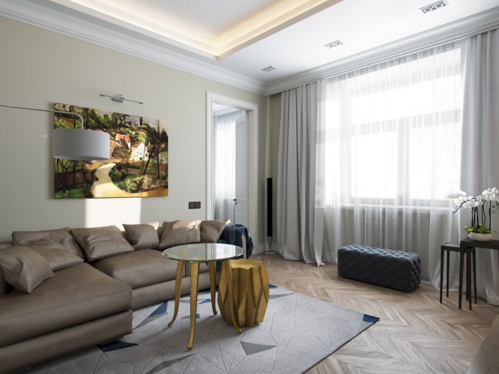
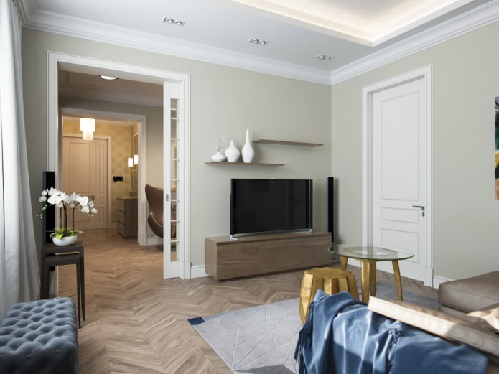
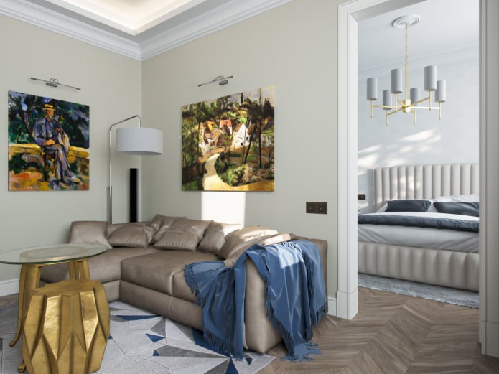
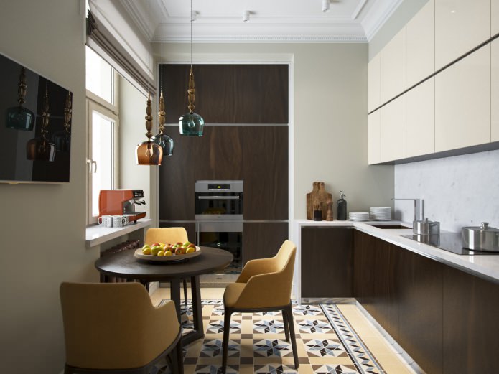
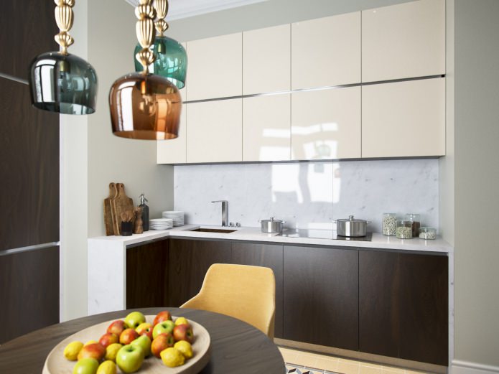
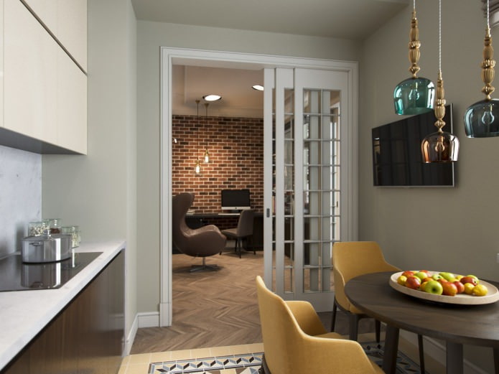
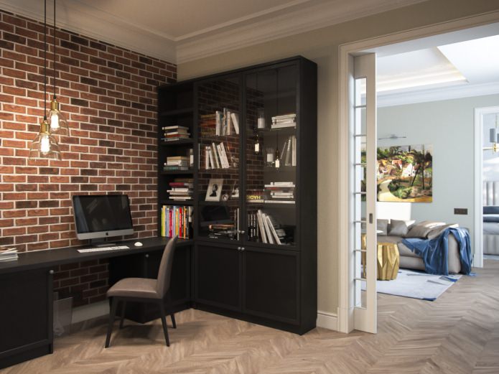
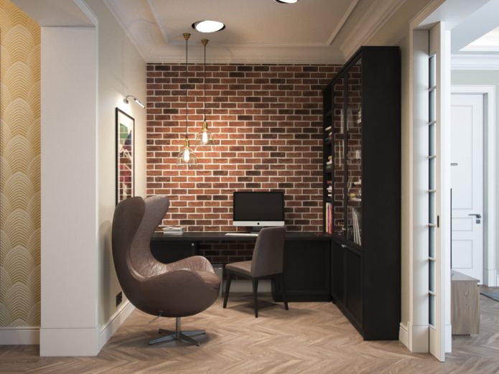
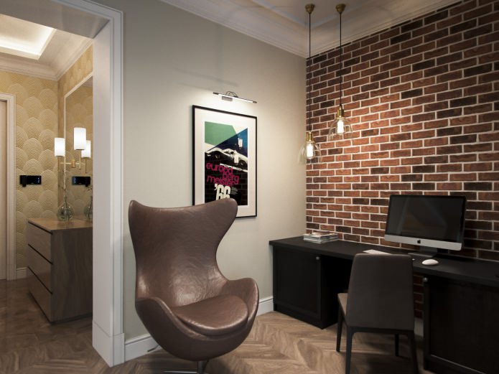
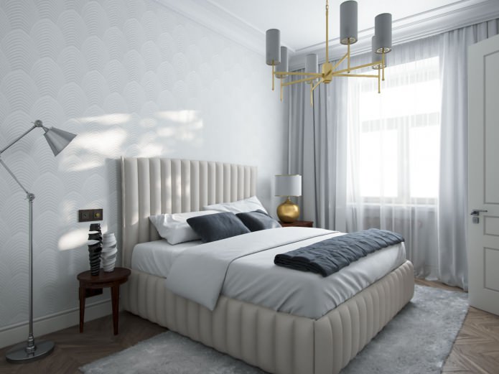
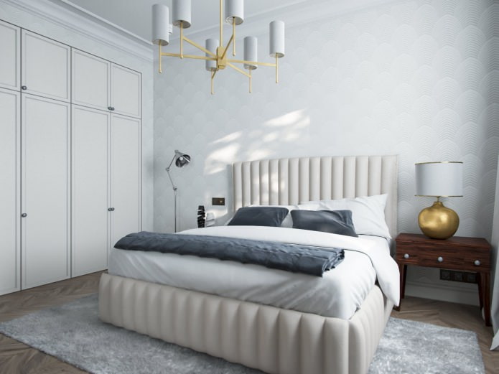
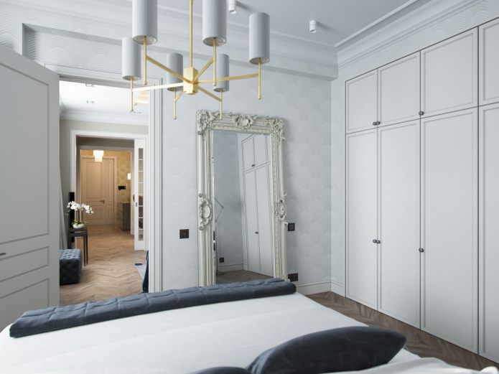
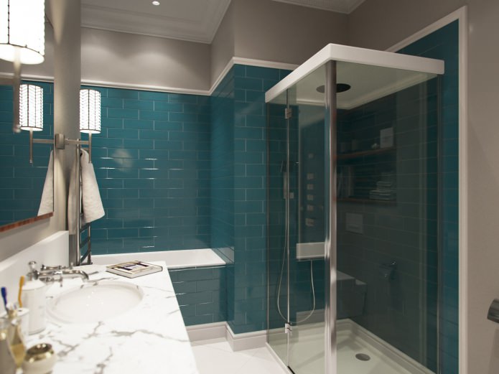
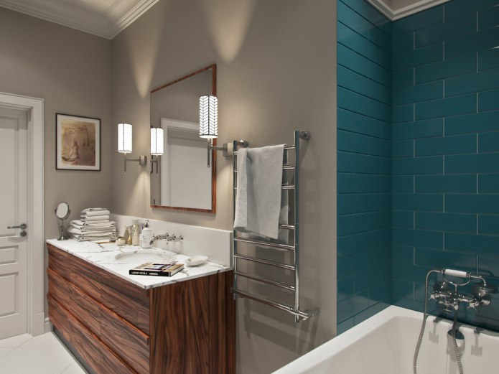
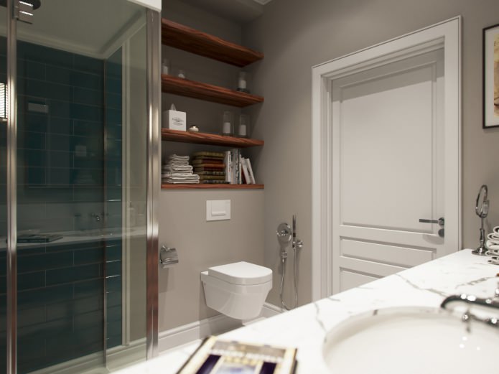
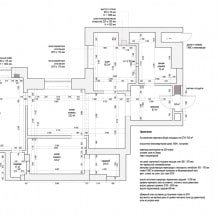
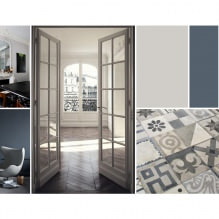
 Design project kopeck piece in brezhnevka
Design project kopeck piece in brezhnevka Modern design of a one-room apartment: 13 best projects
Modern design of a one-room apartment: 13 best projects How to equip the design of a small apartment: 14 best projects
How to equip the design of a small apartment: 14 best projects Interior design project of an apartment in a modern style
Interior design project of an apartment in a modern style Design project of a 2-room apartment 60 sq. m.
Design project of a 2-room apartment 60 sq. m. Design project of a 3-room apartment in a modern style
Design project of a 3-room apartment in a modern style