The apartment has all the zones necessary for a comfortable life: a bedroom, a living room, a kitchen, and a children's room.
A partition, in which a sliding window is mounted, separates the kitchen and the bedroom. In addition to the window, it has a door that folds like an accordion. When folded, it hides in a niche, freeing the opening, and thereby opening up access to the kitchen for daylight. The window can be curtained from the bedroom with a Roman shade, or opened from the kitchen side.
Kitchen-living room
The eco-direction was chosen as the main style in the interior design project of the apartment. In the decoration of the kitchen-living room, these are, first of all, moss phytowalls above the sofa and dining areas, as well as the color combination of finishing materials.
The small kitchen has everything you need - stove, refrigerator, sink, oven, hob, and there was a place for a dishwasher. Due to the non-standard location of the slab, the hood above it is island.
Standing at the stove, the hostess can watch TV and communicate with guests sitting at the bar. The unusual shape of the hob is separated from the refrigerator by a slate wall - here it will be convenient to write down a recipe, or leave a note for your child.
Bedroom
It was possible to expand the bedroom and even organize a small dressing room in it by joining a balcony to the living area. Like the rest of the premises, it is designed in an eco-style; natural materials and colors of finishing create a feeling of natural purity and comfort.

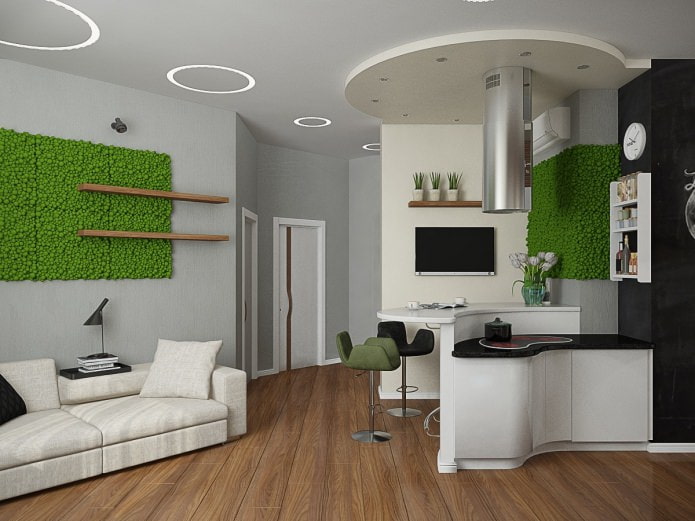
 10 practical tips for arranging a small kitchen in the country
10 practical tips for arranging a small kitchen in the country
 12 simple ideas for a small garden that will make it visually spacious
12 simple ideas for a small garden that will make it visually spacious
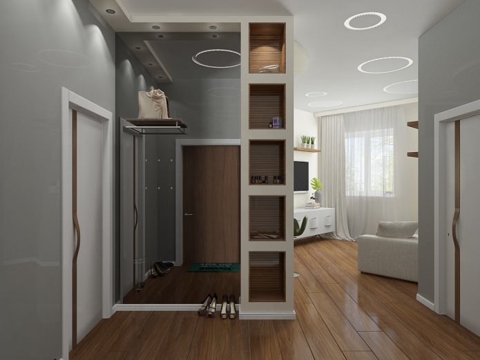
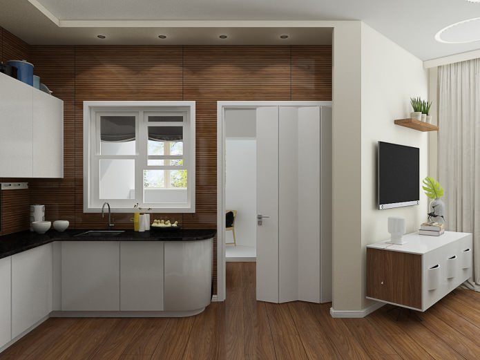
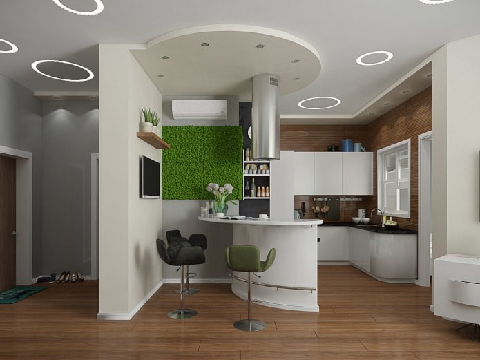
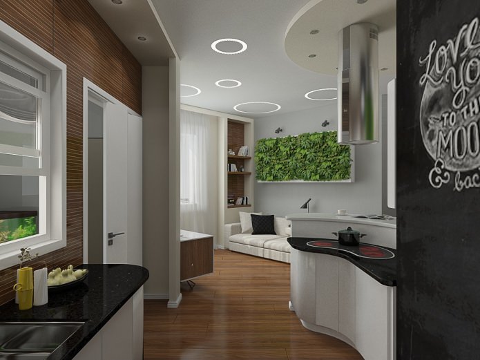
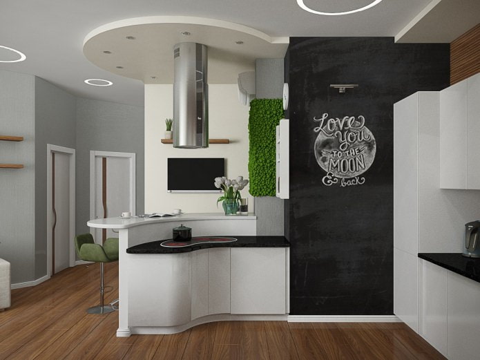
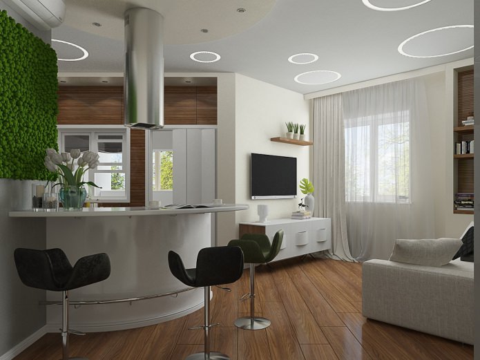
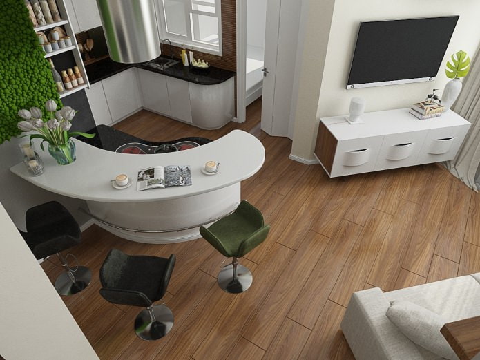
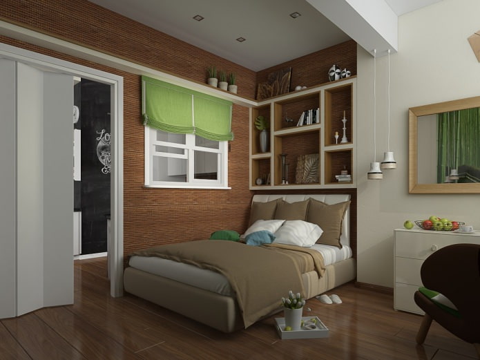
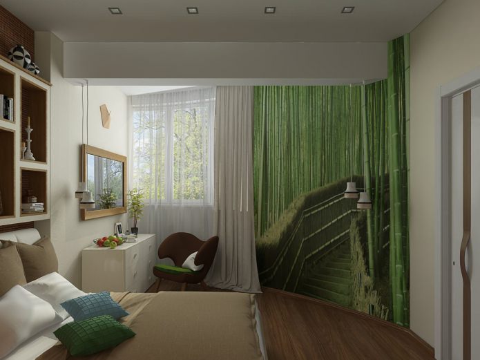
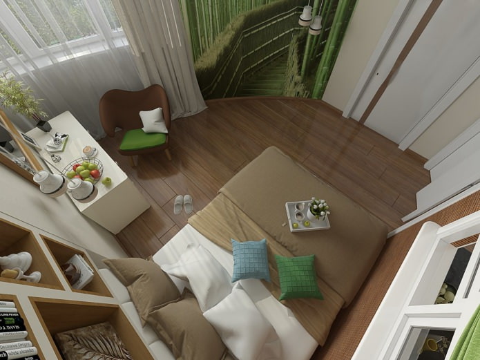
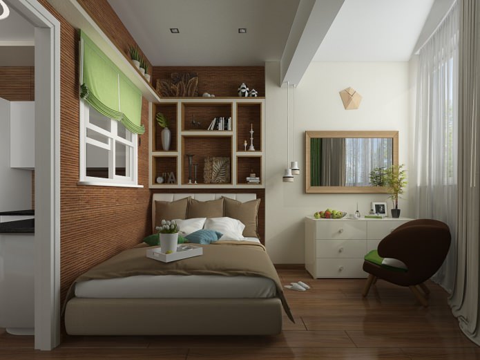
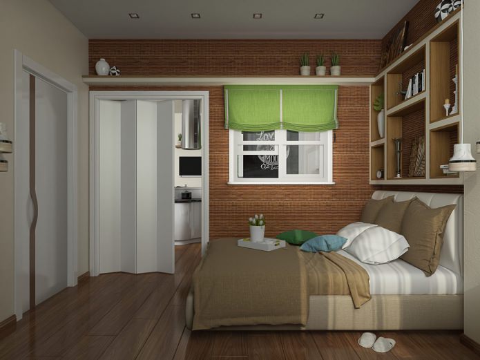
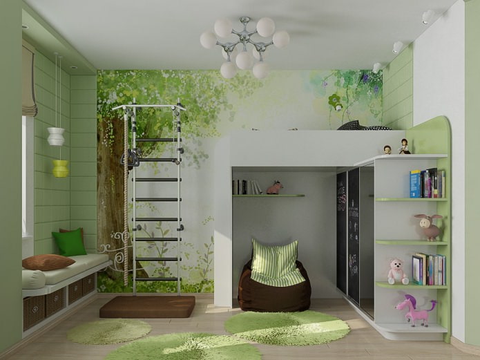
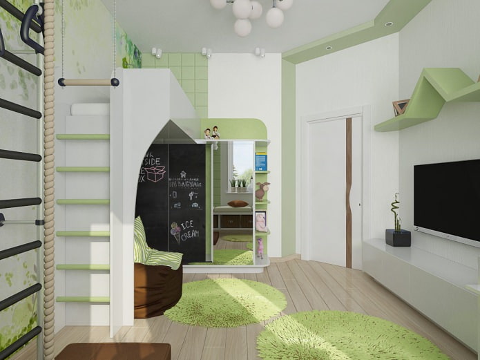
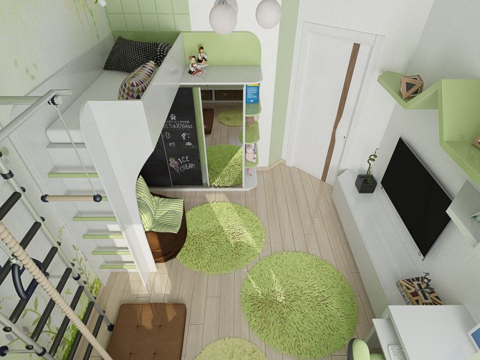
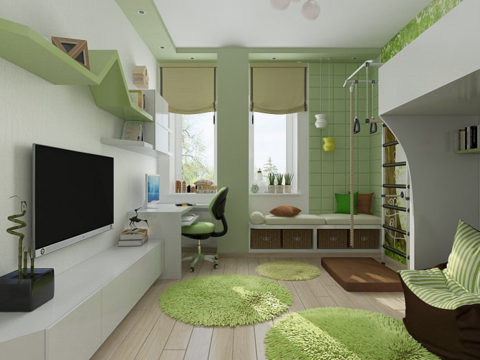
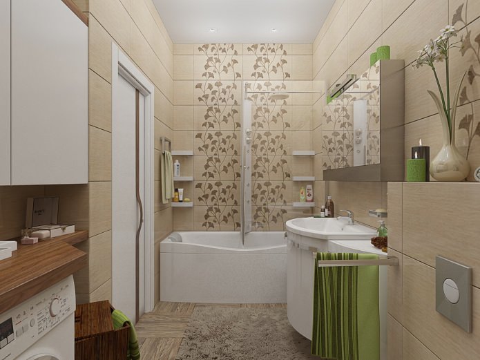
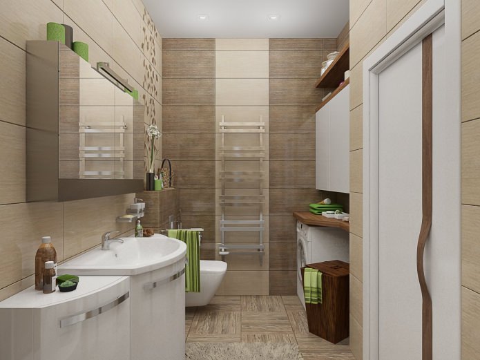
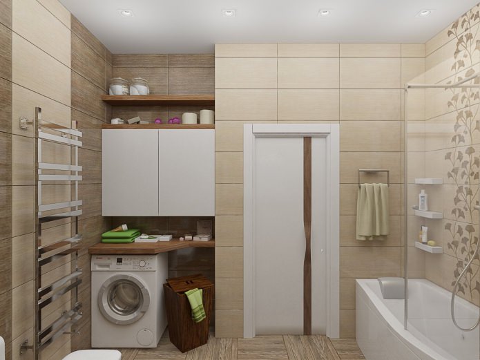
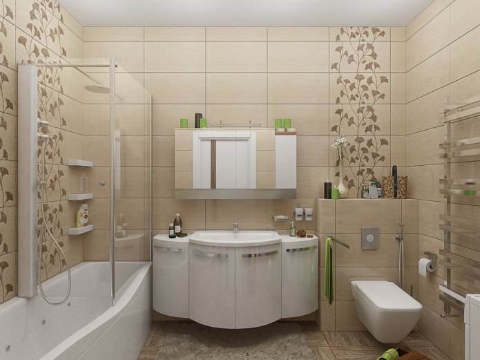
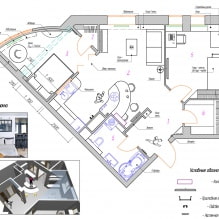
 Design project kopeck piece in brezhnevka
Design project kopeck piece in brezhnevka Modern design of a one-room apartment: 13 best projects
Modern design of a one-room apartment: 13 best projects How to equip the design of a small apartment: 14 best projects
How to equip the design of a small apartment: 14 best projects Interior design project of an apartment in a modern style
Interior design project of an apartment in a modern style Design project of a 2-room apartment 60 sq. m.
Design project of a 2-room apartment 60 sq. m. Design project of a 3-room apartment in a modern style
Design project of a 3-room apartment in a modern style