Redevelopment
Serious changes were made to the interior of a 2-room apartment: some of the interior partitions were completely removed, some were moved to a new place, the wall between the room and the loggia was dismantled. As a result, the total area became larger, and it turned out to organize all the necessary living areas on it.
The apartment has turned into a studio - a room that combines all the functions. Two bathrooms and the parent's bedroom remained isolated. But also the bedroom in the design of the apartment is 65 sq. m. has several functional areas.
Color
White is the main color, neutral colors are used as complementary colors. Each room has bright accents: black and red in the kitchen, turquoise in the living room, yellow in the bathroom. Natural wood color naturally complements the design palette, adding naturalness and solidity.
Finishing
Most of the walls are painted. The supporting structures - the columns and one of the walls of the entrance area imitate brickwork - in fact, this is a brick-like tile, painted white on top.
The ceiling in the interior of a 2-room apartment is concrete, also painted white. Open wiring looks good on such a ceiling.
In the kitchen, the red wires leading to the red lamps above the bar serve as a colored “separator” of functional areas.
Furniture, decor items, and lamps were bought in IKEA stores. An exception was made for the hall and bedroom: there lighting is supplemented by track systems and overhead Belgian lamps. Floor - parquet, laid with French herringbone.
Bedroom
The design of the apartment is 65 sq. m. the bedrooms of the parents and the child are separated by furniture: a partition-rack separates them from each other. The rack is through, does not obstruct the access of light and air to the part of the room farthest from the window.
To create a secluded atmosphere in the parental bedroom, you can pull in the blackout curtain.
Despite the fact that the total area of housing is small, each of the spouses has their own dressing room, which is undoubtedly very convenient.
Bathroom
The interior of a 2-room apartment is successfully complemented by non-standard design of sanitary rooms. The largest of them has a shower area, separated by a glass partition from the common room.
A separate mixer with a shower head is provided here so that it is convenient to bathe your baby. Brick-like walls and bright yellow pipes that attract attention are a tribute to the current industrial style.
The smaller room has a laundry room, where a washing machine and a tumble dryer can be found. It is also separated from the main volume by a glass partition.

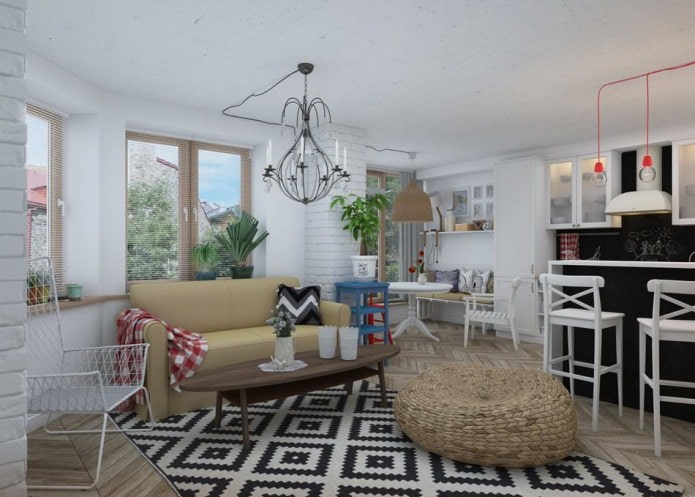
 10 practical tips for arranging a small kitchen in the country
10 practical tips for arranging a small kitchen in the country
 12 simple ideas for a small garden that will make it visually spacious
12 simple ideas for a small garden that will make it visually spacious
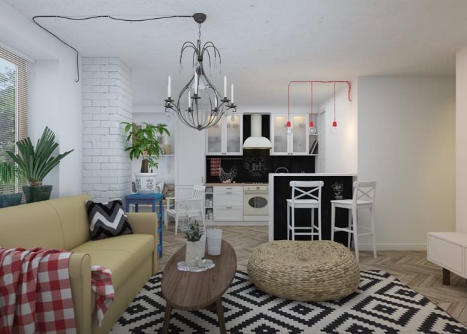
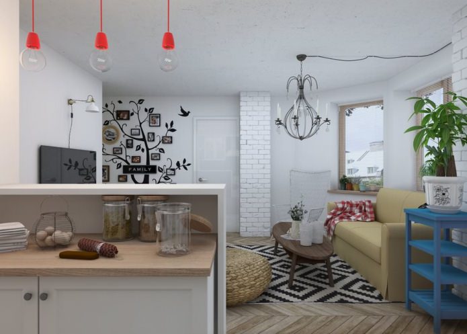
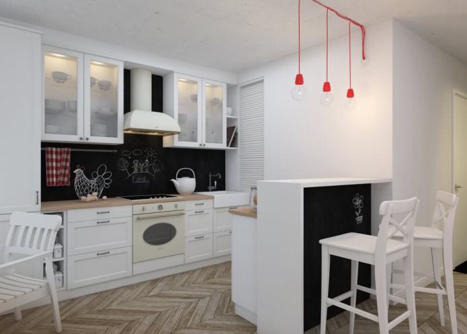
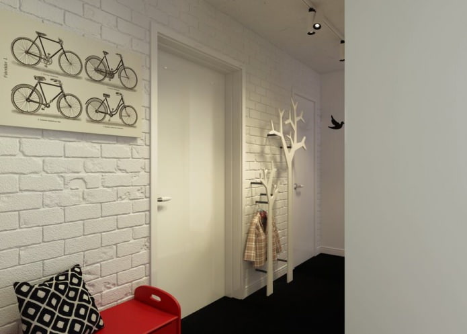
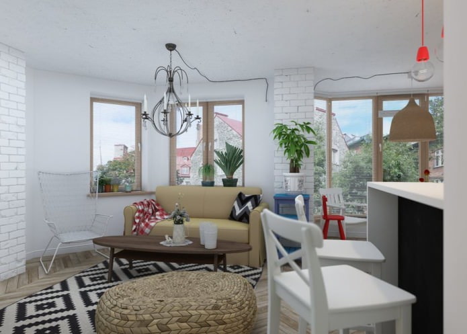
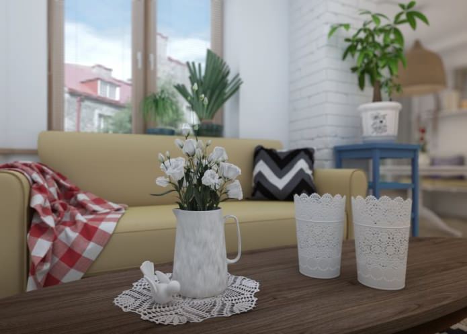
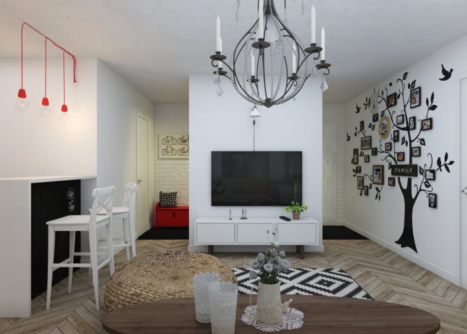
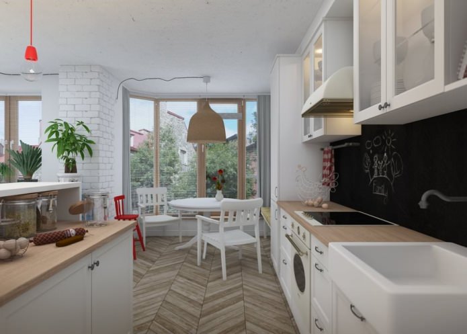
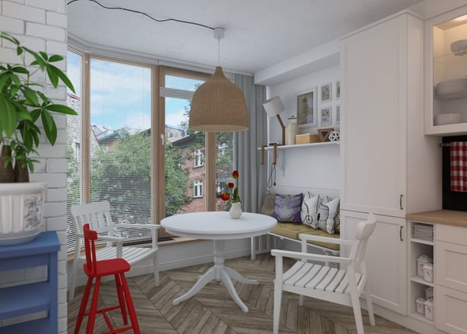
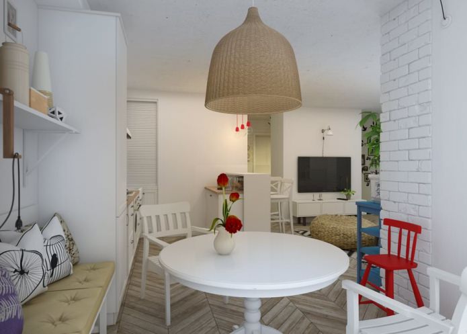
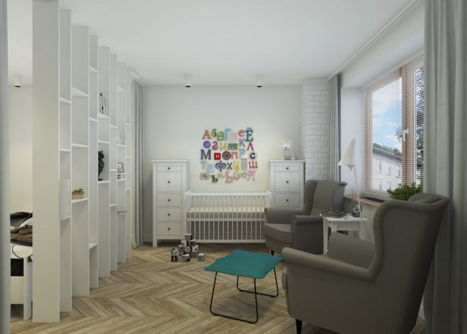
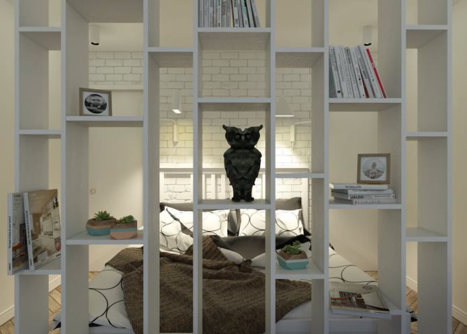
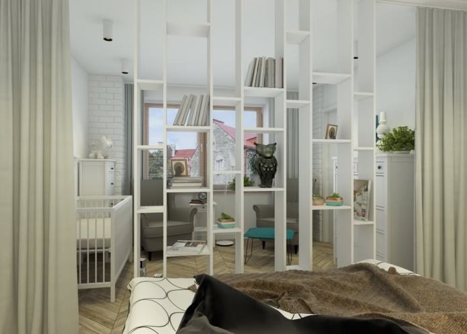
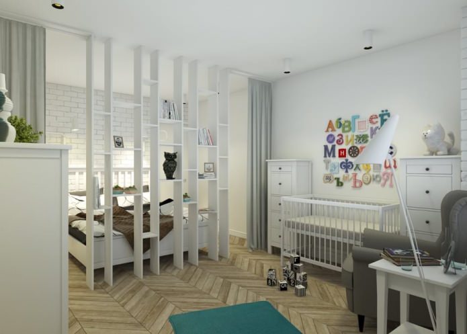
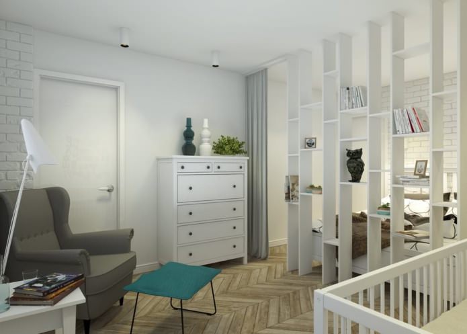
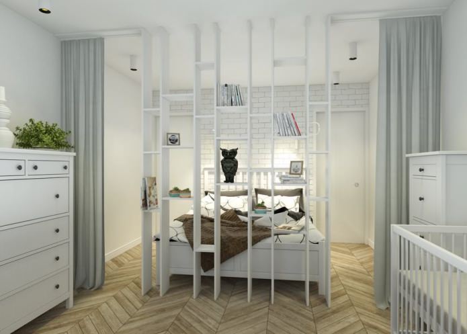
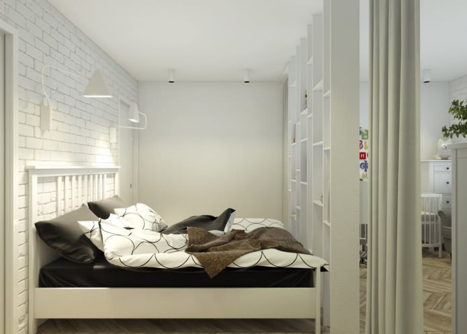
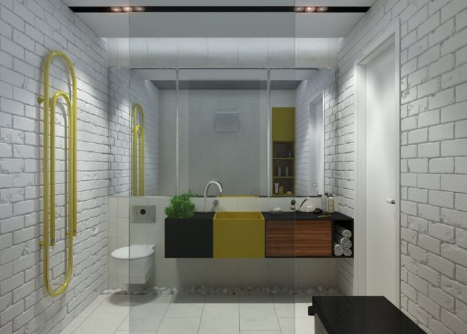
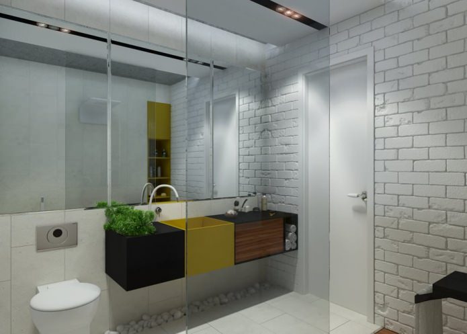
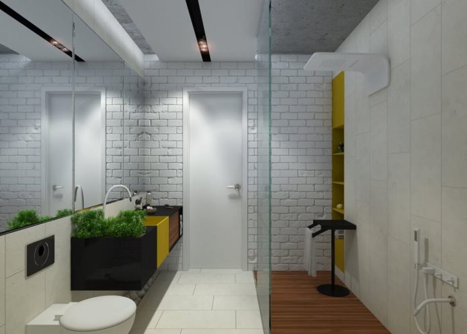
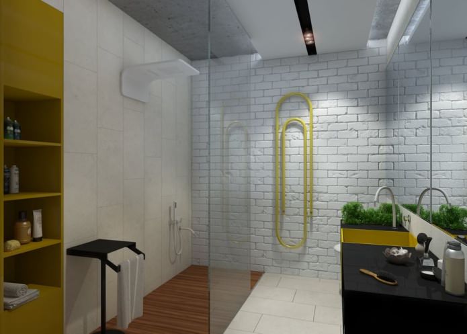
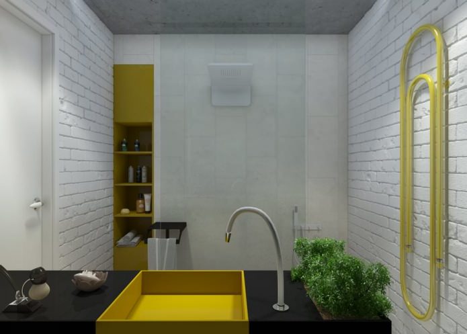
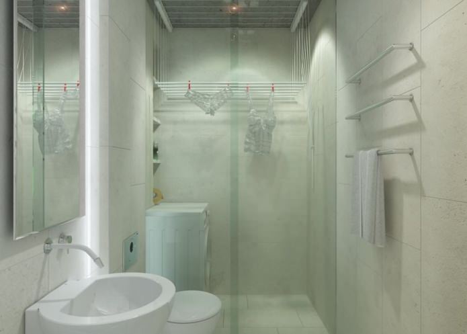
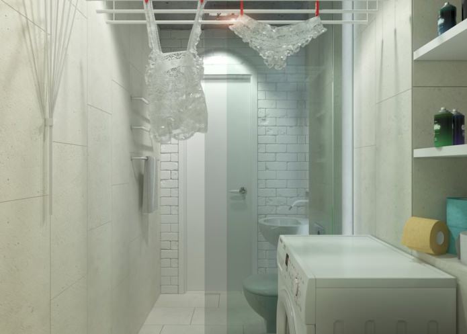
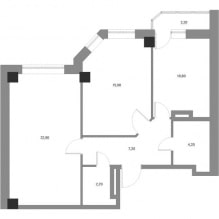
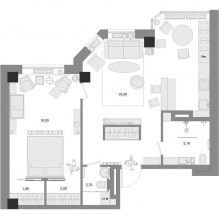
 Design project kopeck piece in brezhnevka
Design project kopeck piece in brezhnevka Modern design of a one-room apartment: 13 best projects
Modern design of a one-room apartment: 13 best projects How to equip the design of a small apartment: 14 best projects
How to equip the design of a small apartment: 14 best projects Interior design project of an apartment in a modern style
Interior design project of an apartment in a modern style Design project of a 2-room apartment 60 sq. m.
Design project of a 2-room apartment 60 sq. m. Design project of a 3-room apartment in a modern style
Design project of a 3-room apartment in a modern style