general information
The Moscow apartment is located on the 5th floor. It is home to a friendly family of three: a 50-year-old couple and a son. The owners did not want to change their habitual place of residence, so they decided to invest in quality repairs rather than buying a new apartment. Designer Valentina Saveskul managed to make the interior more comfortable and attractive.
Layout
The area of the three-room Khrushchev is 60 sq.m. Earlier, in the son's room there was a closet that served as a pantry. To get into it, you had to break the privacy of the child. Now, instead of a pantry, a dressing room is equipped with a separate entrance from the living room. The bathroom was left combined, the area of the kitchen and other rooms did not change.
Kitchen
The designer defined the interior style as neoclassical interspersed with art deco and English style. Light shades were used to decorate the tiny kitchen: blue, white and warm woody. To fit all the dishes, the wall cabinets were designed up to the ceiling. The countertops imitate concrete, and the multi-colored apron brings together all the colors used.
The floor is faced with oak planks and varnished. One of the tabletops serves as a small breakfast table. Above it are shelves with items from the master's collection: painted boards, gzhel, figurines. The golden curtain not only marks the transition from the corridor to the kitchen, but also partially disguises the protruding shelves with souvenirs.
Living room
The large room is divided into several functional areas. The customer's husband likes to dine at the round table. The SAMI Calligaris chairs in mustard and blue colors set the mood for the entire room with bright accents. A mirror in a carved frame optically expands the room by reflecting natural light.
To the right of the window is an antique secretaire from the late 19th century. It was restored, the lid was repaired and tinted in a dark shade. The secretaire serves as a workplace for the landlady.
Another area is separated by a soft blue sofa, on which you can relax and watch TV built into the shelves from IKEA. Books and coin collections are placed on the shelves.
Thanks to the abundance of lighting fixtures, the living room seems more spacious. Lighting is provided by small ceiling lamps, wall sconces and a floor lamp.
A cozy reading corner was also created in the room. An armchair in the style of the 60s, framed family photos and golden light create a feeling of warmth and home comfort.
Bedroom
The area of the parent's room is 6 square meters, but this did not allow the designer to decorate the walls in ink-blue tones. The bedroom is located on the south side and there is enough light here. The window piers are decorated with patterned wallpaper, and the window is decorated with light translucent curtains.
The designer successfully applied a professional trick: so that the bed does not seem too big, she divided it into two colors. A blue plaid covers the bed only partially, as is customary in European bedrooms.
The Alcantara headboard occupies the entire wall: this technique made it possible not to split the space into parts, because one of the beams forms a niche that cannot be removed.There is a storage system under the bed, and to the right of the entrance is a shallow wardrobe where customers store casual clothes. All furniture is equipped with legs, which makes a small room visually larger.
Children's room
The son's room, decorated in white and wood colors, has a work area and an open shelving for books and textbooks. The main feature of the room is a high podium bed. Below it are two built-in wardrobes, 60 cm deep. The staircase is located on the left.
Bathroom
The layout of the combined bathroom was not changed, but new furniture and plumbing were purchased. The bathroom is tiled with large turquoise tiles from Kerama Marazzi. The shower area is highlighted with floral companion tiles.
Hallway
When decorating the corridor, the designer pursued the main goal: to make a narrow dark space lighter and more welcoming. The task was accomplished thanks to new blue wallpaper, mirrors and elegant white doors with frosted windows. Caskets on an elegant console serve as a place for storing keys, and the owners put slippers for guests in wicker boxes.
The mezzanine in the hallway has been redesigned, and in the niche there is a shoe cabinet. The antique bronze sconces on the sides of the Venetian mirror at first seemed too bulky to the customer, but in the finished interior they became its main decoration.
The owner of the apartment notes that the resulting interior fully meets her expectations, and also arranged for her husband. The updated Khrushchev has become more comfortable, expensive and cozy.

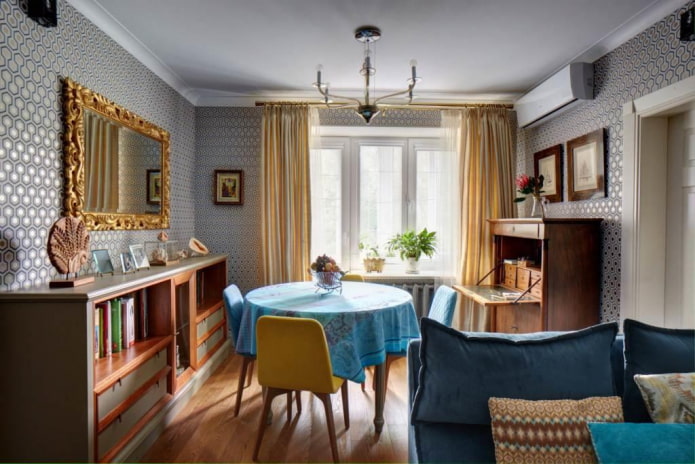
 10 practical tips for arranging a small kitchen in the country
10 practical tips for arranging a small kitchen in the country
 12 simple ideas for a small garden that will make it visually spacious
12 simple ideas for a small garden that will make it visually spacious
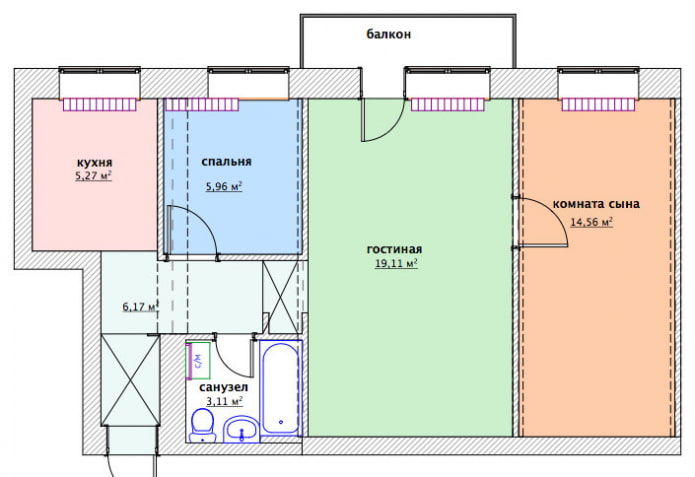
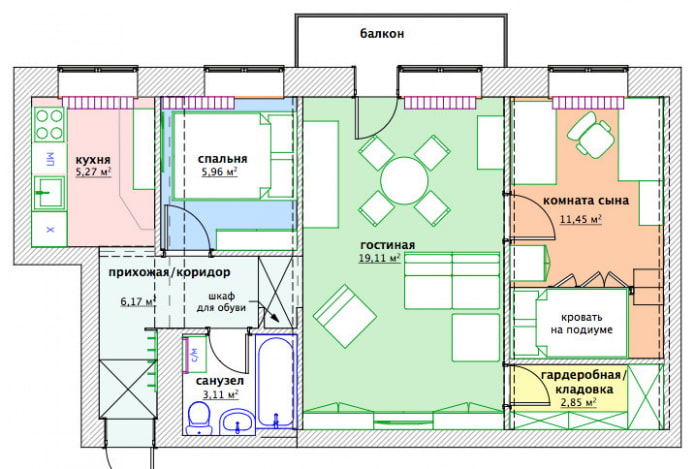
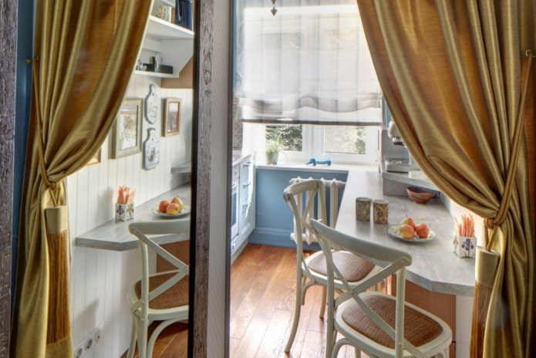
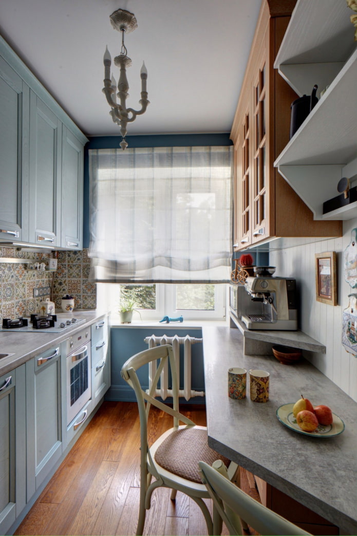
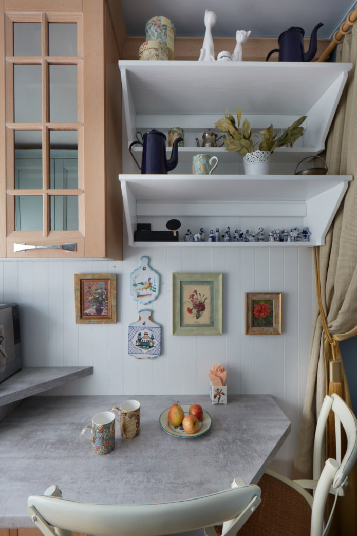
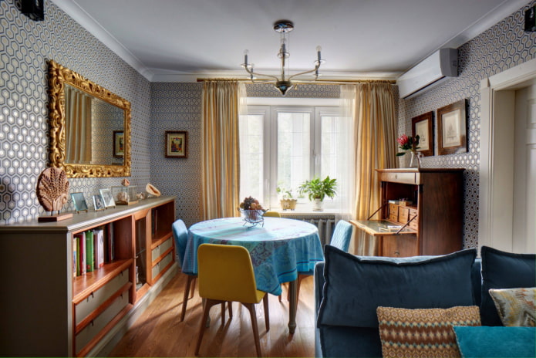
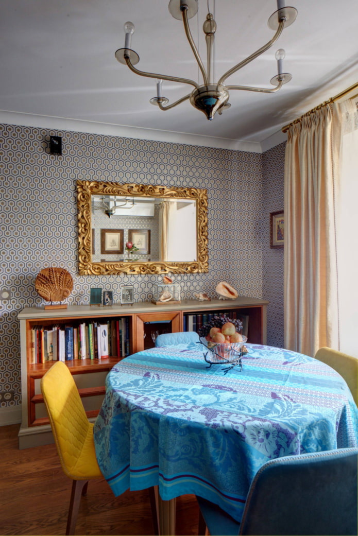
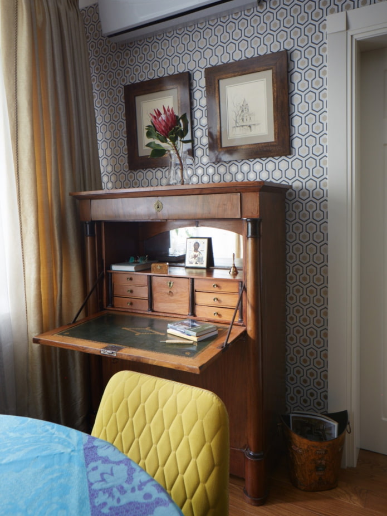
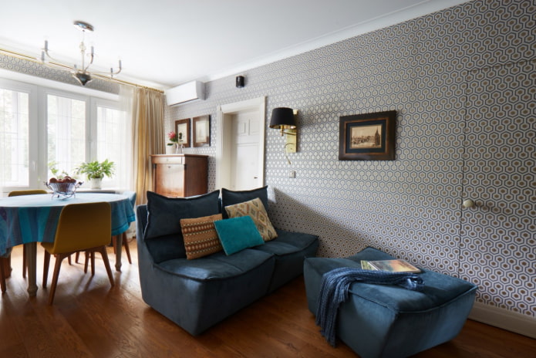
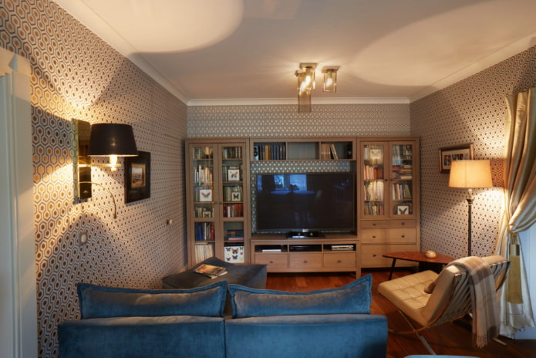
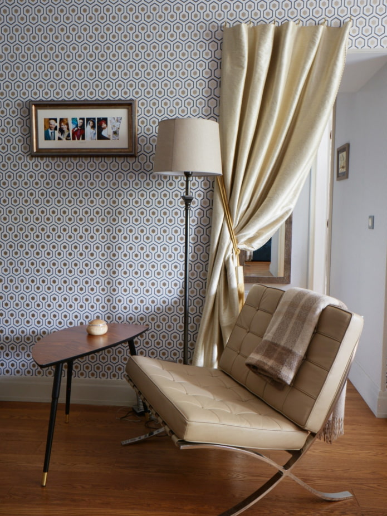
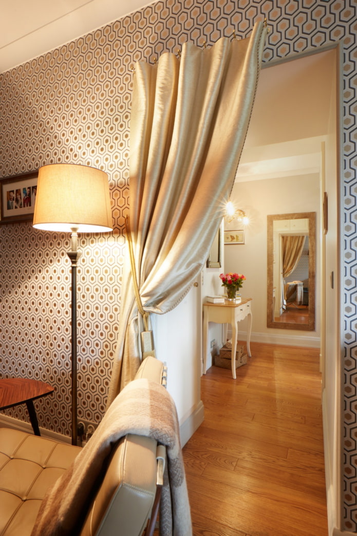
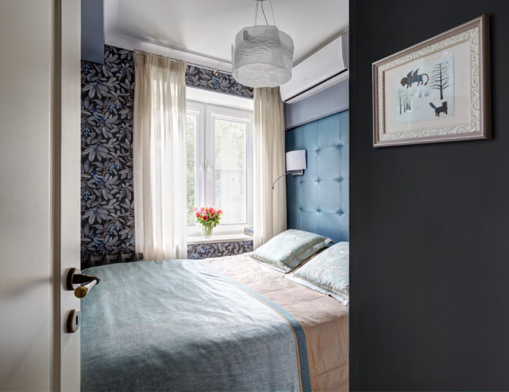
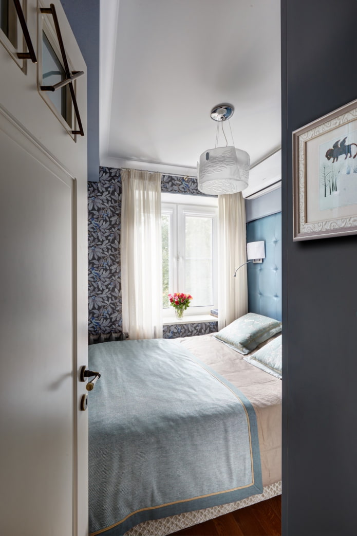
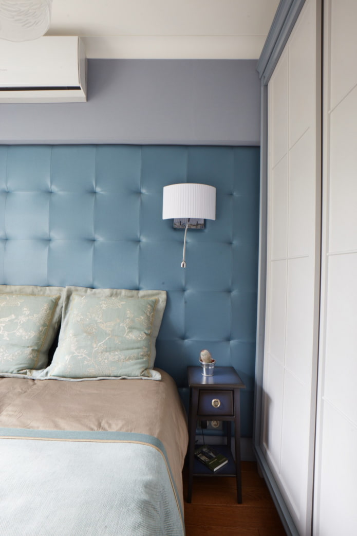
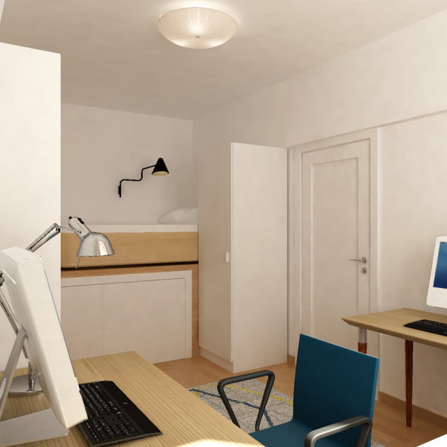
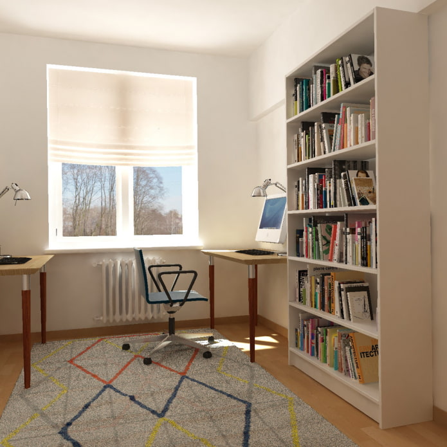
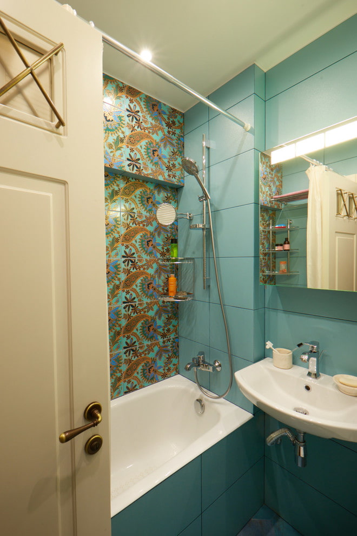
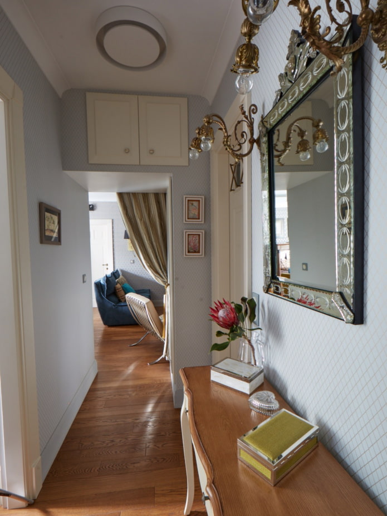
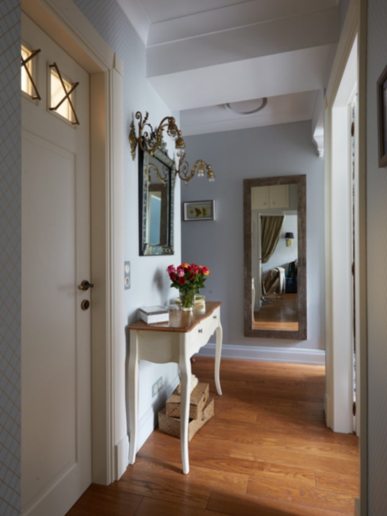

 Design project kopeck piece in brezhnevka
Design project kopeck piece in brezhnevka Modern design of a one-room apartment: 13 best projects
Modern design of a one-room apartment: 13 best projects How to equip the design of a small apartment: 14 best projects
How to equip the design of a small apartment: 14 best projects Interior design project of an apartment in a modern style
Interior design project of an apartment in a modern style Design project of a 2-room apartment 60 sq. m.
Design project of a 2-room apartment 60 sq. m. Design project of a 3-room apartment in a modern style
Design project of a 3-room apartment in a modern style