general information
The area of this Moscow apartment is only 30.5 sq.m. It is home to designer Alena Gunko, who transformed every free centimeter and used the small space as ergonomically as possible.
Layout
After redevelopment, the one-room apartment turned into a studio with a combined bathroom, a small hallway and three functional areas: a kitchen, a bedroom and a place to relax.
Kitchen area
The kitchen was enlarged due to the corridor, which used to be located in the place of the oven. The wall between the rooms was dismantled, thanks to which the space visually expanded, and the usable area became larger.
The kitchen is stylish and laconic. To decorate the floor, they used black and white tiles with a checkerboard layout. The walls were covered with light gray paint with a warm tint. A white set fills the entire wall, and a refrigerator is built into a niche of cabinets. The hob consists of three cooking zones: it takes up little space and there is more free space for the work surface. Under the burners, it was possible to place drawers for storing dishes.
The kitchen flows smoothly into a small dining room. Zoning is carried out not only due to different floor coverings, but also a narrow table. It is complemented by wooden chairs from IKEA, which the owner of the apartment has aged with her own hands. The window sills, like the kitchen countertop, are made of artificial stone.
Sleeping area
A small bed is located in the recess. Its upper part rises: spacious storage systems are located inside. The accent "wallpaper" behind the headboard was drawn by Alena and printed on a large format.
There was not enough space for the bedside tables - they are replaced by shelves for books and trifles. The sleeping area is illuminated by two wall lamps, and on the sides of the soft headboard there are sockets for charging a mobile phone.
Rest zone
The main decoration of the wall in the living area is the work of the famous portrait photographer Howard Schatz. The bright blue sofa is made to order: it is quite small and, if necessary, folds out into a sleeping place.
The tables from Kare Design are easy to use and practical: one of them is equipped with a hinged lid. You can store things there or hide a second table.
Oak parquet boards are used as flooring.
Hallway
After demolishing the wall between the living room and the hallway, the designer designed a zoning structure: a wardrobe was built into it from the side of the corridor, and another wardrobe with sliding doors was located along the wall adjacent to the bathroom. Mirrored sheets help to optically expand a narrow space.
Bathroom
The blue and white bathroom consists of a shower room with a glass door, a toilet and a small sink. The washing machine is built into the recess of the closet in the corridor.
Designer Alena Gunko believes that a small apartment is disciplined, since it does not allow you to acquire unnecessary things and teaches you to value every centimeter of your home. Using this interior as an example, she showed that even small apartments can be comfortable and stylish.

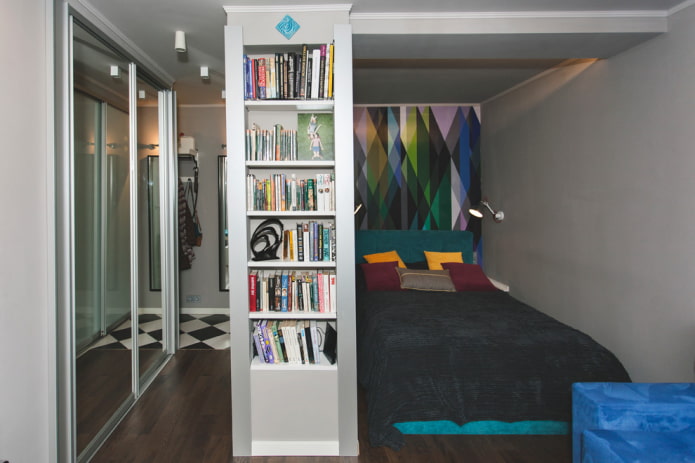
 10 practical tips for arranging a small kitchen in the country
10 practical tips for arranging a small kitchen in the country
 12 simple ideas for a small garden that will make it visually spacious
12 simple ideas for a small garden that will make it visually spacious
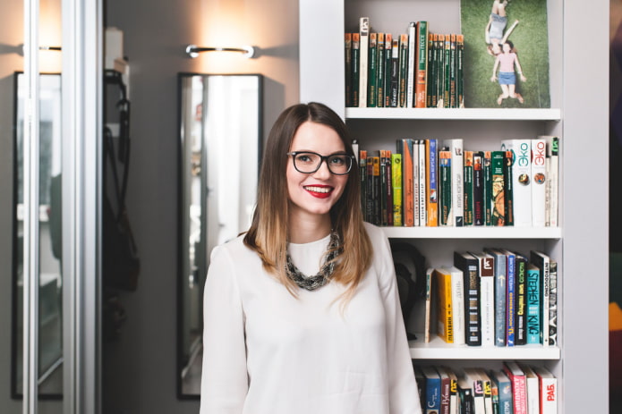
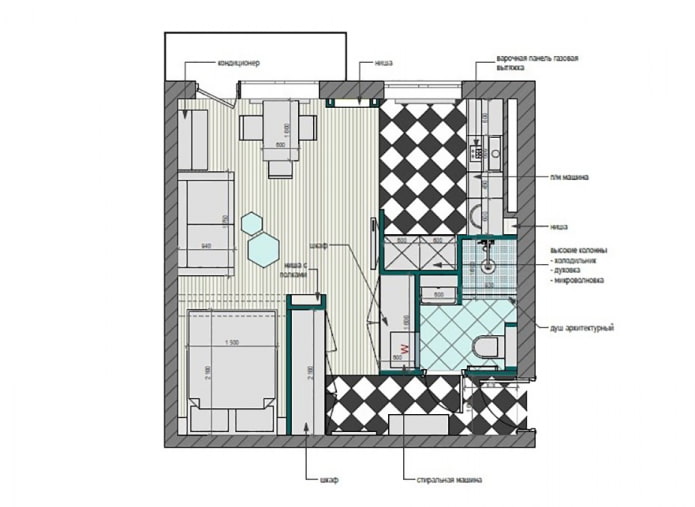
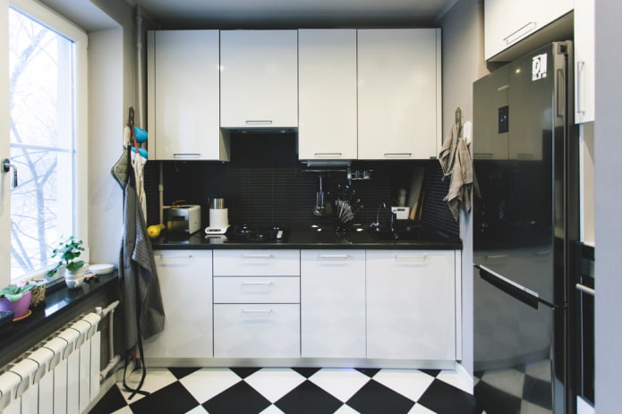
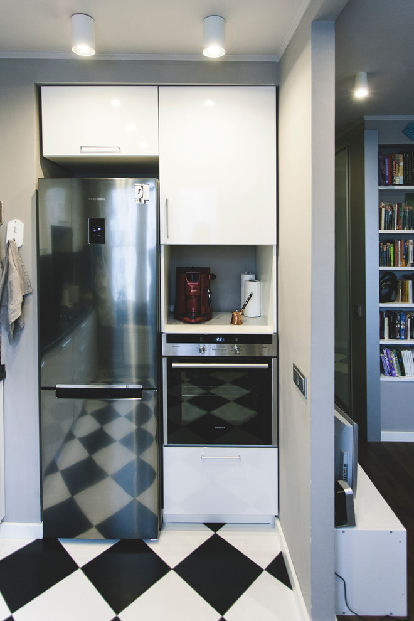
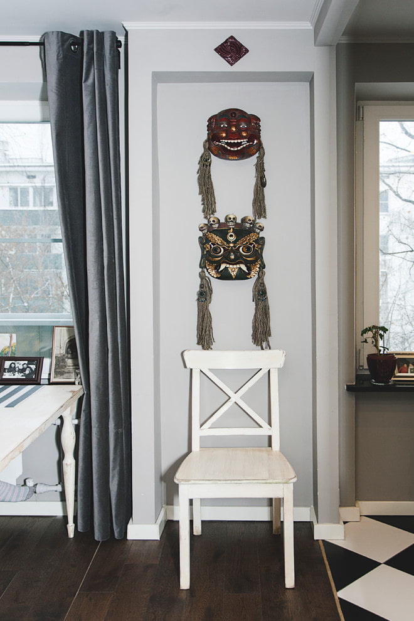
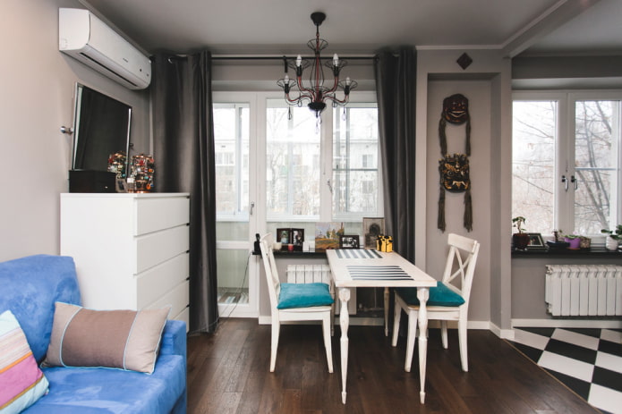
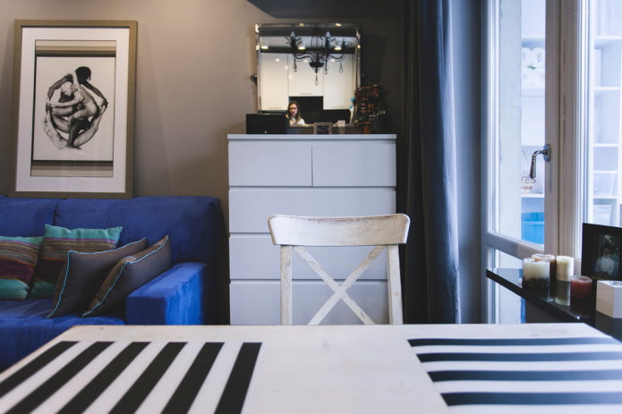

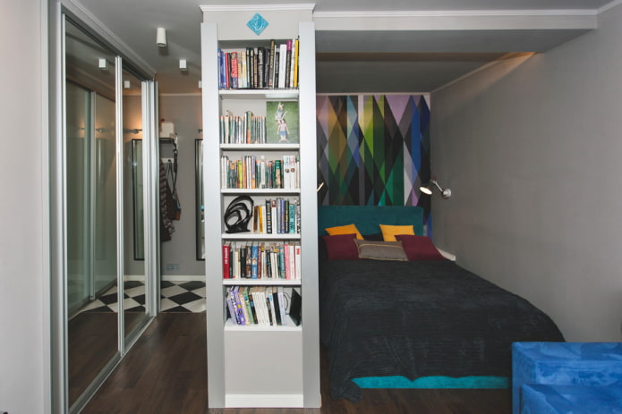
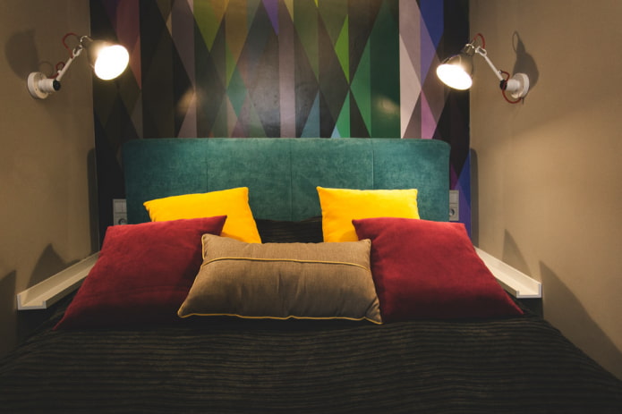
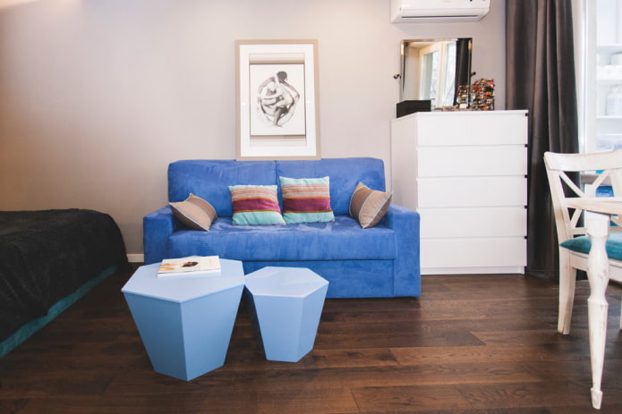
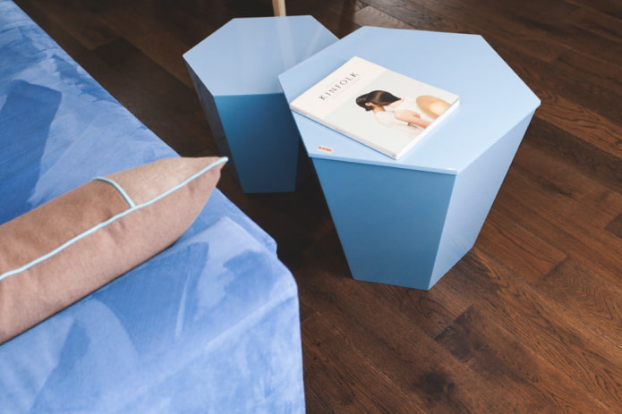
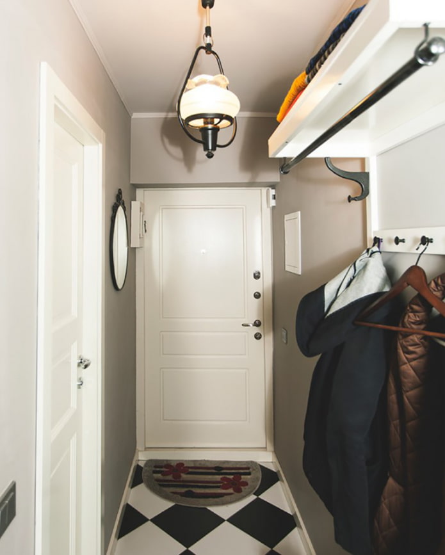
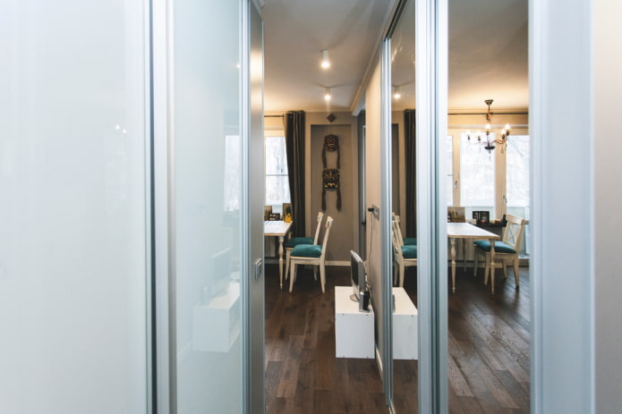
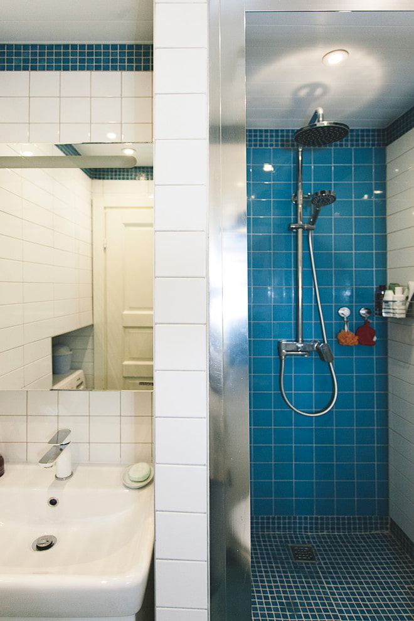
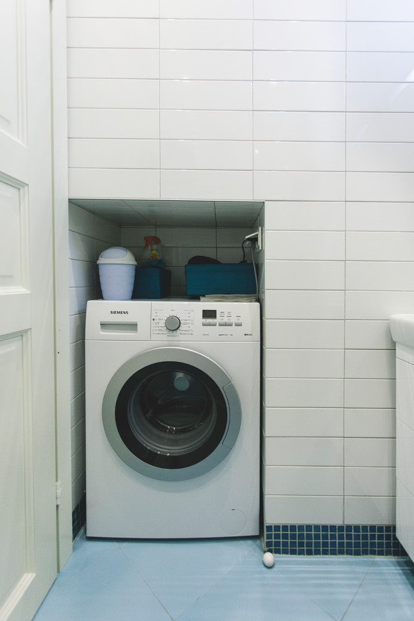

 Design project kopeck piece in brezhnevka
Design project kopeck piece in brezhnevka Modern design of a one-room apartment: 13 best projects
Modern design of a one-room apartment: 13 best projects How to equip the design of a small apartment: 14 best projects
How to equip the design of a small apartment: 14 best projects Interior design project of an apartment in a modern style
Interior design project of an apartment in a modern style Design project of a 2-room apartment 60 sq. m.
Design project of a 2-room apartment 60 sq. m. Design project of a 3-room apartment in a modern style
Design project of a 3-room apartment in a modern style