general information
Moscow apartment with an area of 56 square meters is located in a house built in 1958. The interior was created for a young family who acquired the Stalin-era painting, unmistakably discerning the future potential in it.
To preserve a piece of history, the architect decided to leave a few details intact.
Layout
The remodeling of a two-room apartment began with the dismantling of the partitions, which resulted in the open air space necessary for the loft style. Walls separated only the bathrooms: the master's and the guest's. The kitchen was combined with the living room, and a balcony was also equipped. The ceiling height was 3.15 m.
Hallway
There is no corridor in the apartment and the entrance area flows smoothly into the living room. The walls are painted white, it serves as an excellent background for the abundance of textures and does not overload the interior. The entrance area is decorated with tiles in the form of hexagons, which are connected to the oak board.
The wardrobe is decorated with blue fabric. To the right of the entrance is a restored mirror - like other things with history, it helps to convey the spirit of old Moscow.
Living room
Modern furniture from IKEA perfectly matches the carpet inherited from my grandmother. One of the walls is occupied by a curbstone and a rack with equipment and souvenirs. The coffee table is made of black marble - a luxurious piece that fits perfectly into the surroundings of mass market and antiques.
The kitchen is visually separated from the room by a large reinforced concrete crossbar, which was cleared, refreshed and left in plain sight - it perfectly "played along" with the brick wall in the cooking area.
Kitchen
Previously, the brickwork was hidden behind a layer of plaster, but the architect Maxim Tikhonov left it in plain sight: this popular technique pays homage to the history of the apartment. The kitchen set is made in a dark color, but thanks to the single white countertop that passes into the window sill, the furniture does not look bulky.
The cooking area is separated by practical floor tiles, just like in the hallway. The dining table and chairs are vintage, but the table has been fitted with a new marble top.
Bedroom with work area
In addition to the bed, there is a storage system in the bedroom: it is located in a niche and is also separated by textiles. The main highlight of the room is an open wall of concrete blocks covered with graphite paint.
Also in the bedroom there is a workplace with open shelves above it.
Bathroom
The partitions separating the corridor from the bathrooms are painted dark gray and form a traditional industrial cube. The walls are not lined up to the ceiling: double-glazed windows with thin frames leave the space unified. Natural light enters the rooms through them.
The floor of the bathroom is covered with familiar hexagons, the walls are clad in white "boar". A wide mirror optically enlarges the room. Under it is a toilet and a cabinet with a washing machine. The shower area is decorated with mosaics.
Balcony
The living room and the small balcony are connected by installed glass doors that allow natural light to enter and fill the space.Garden furniture and pots with petunias were placed on a cozy balcony.
Thanks to a large-scale reconstruction and an intelligent approach to design, it was possible to create a modern eclectic interior in the Stalinka, while maintaining the spirit of history.

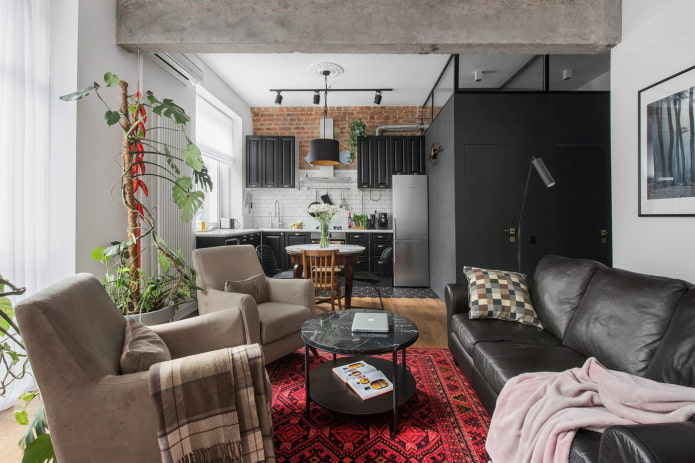
 10 practical tips for arranging a small kitchen in the country
10 practical tips for arranging a small kitchen in the country
 12 simple ideas for a small garden that will make it visually spacious
12 simple ideas for a small garden that will make it visually spacious
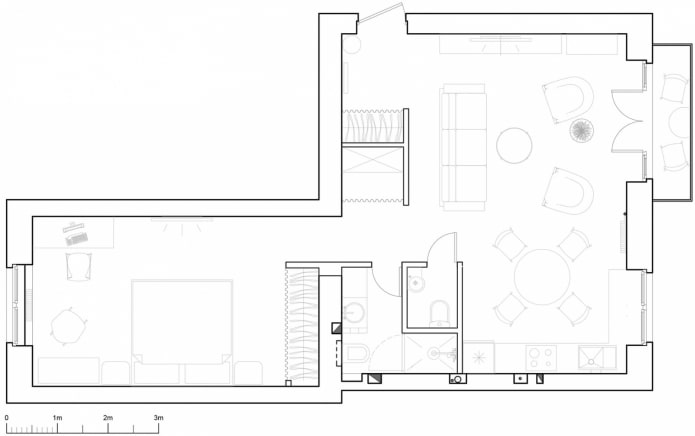
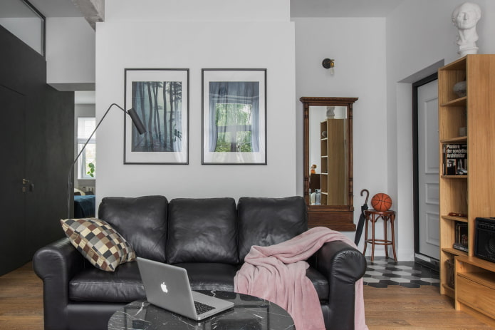
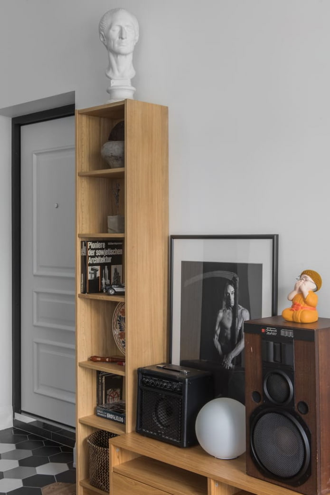
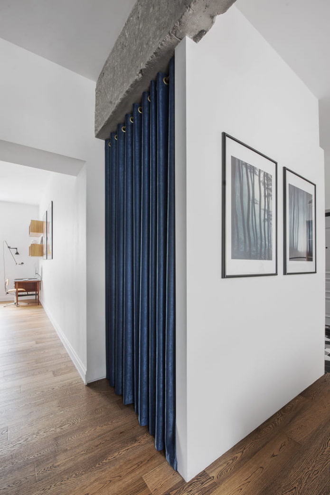
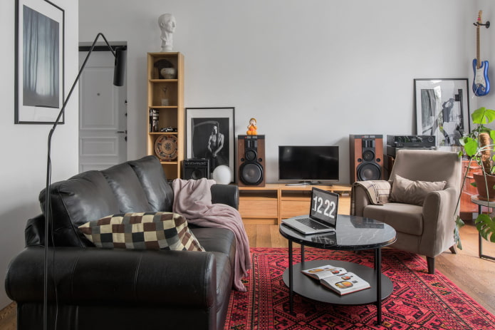
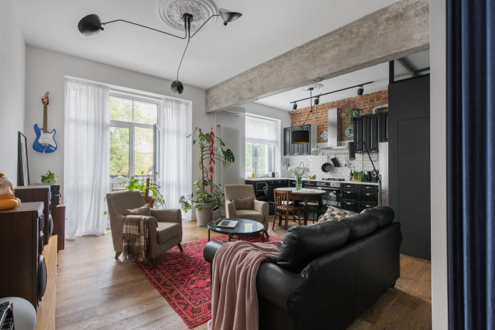
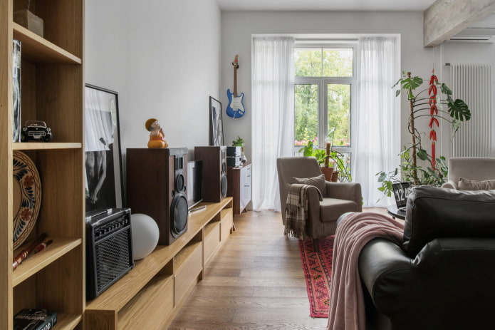
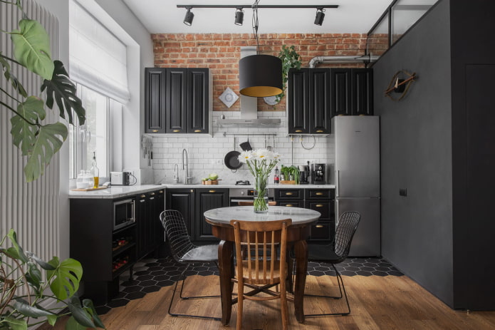
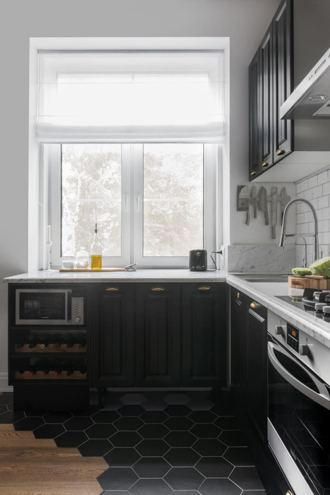
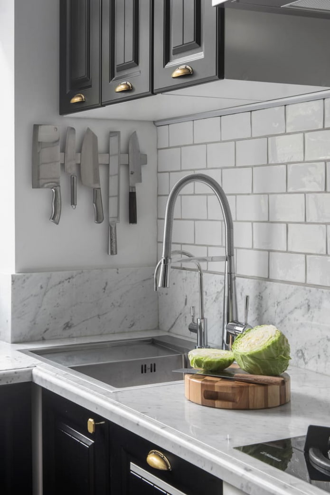
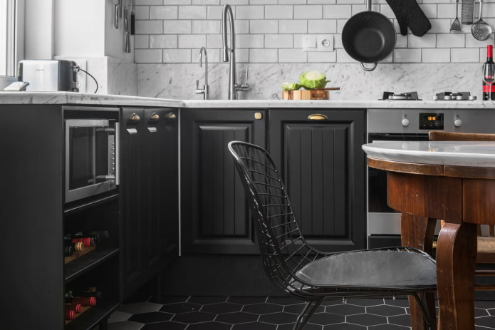
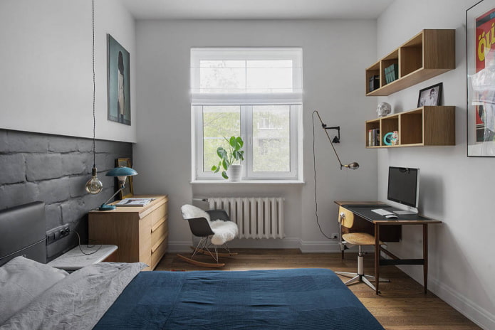
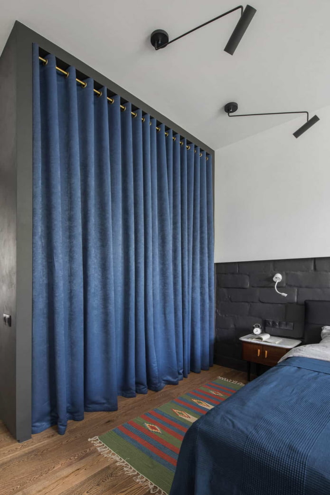
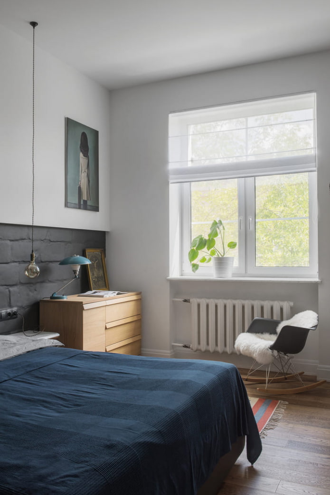
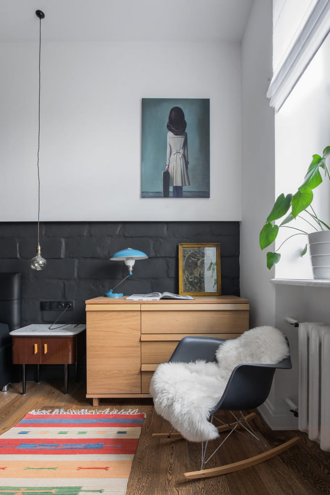
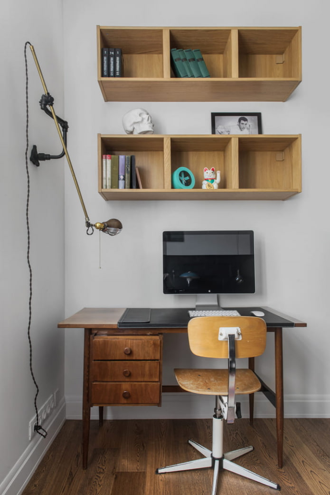
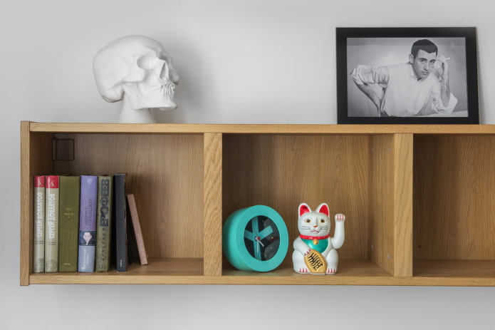
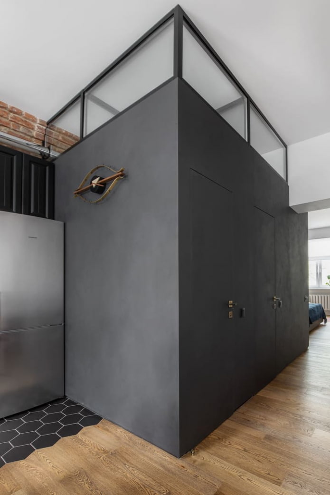
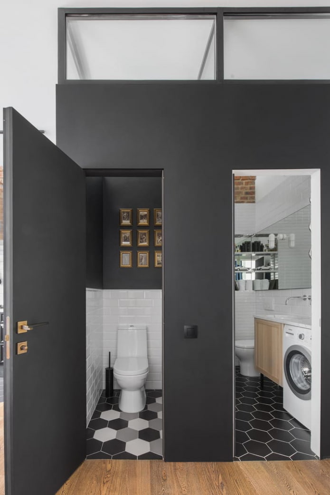
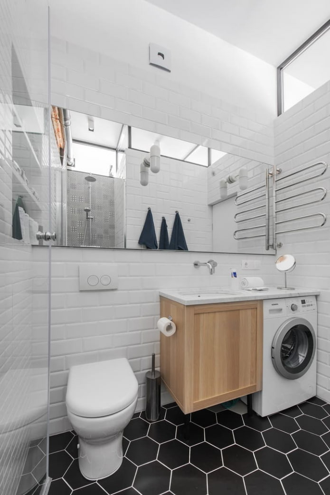
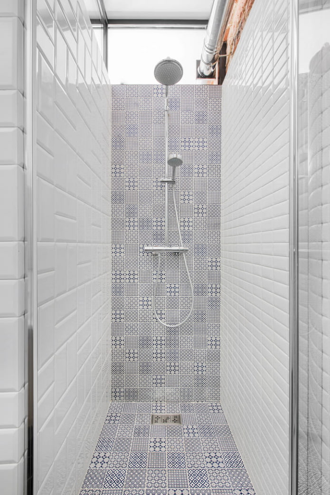
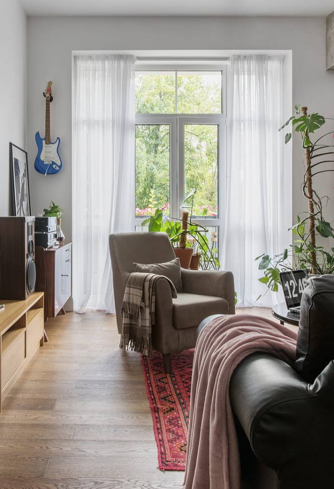
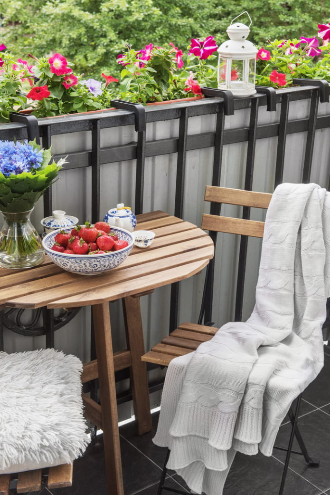
 Design project kopeck piece in brezhnevka
Design project kopeck piece in brezhnevka Modern design of a one-room apartment: 13 best projects
Modern design of a one-room apartment: 13 best projects How to equip the design of a small apartment: 14 best projects
How to equip the design of a small apartment: 14 best projects Interior design project of an apartment in a modern style
Interior design project of an apartment in a modern style Design project of a 2-room apartment 60 sq. m.
Design project of a 2-room apartment 60 sq. m. Design project of a 3-room apartment in a modern style
Design project of a 3-room apartment in a modern style