They immediately decided to remodel and insulate the balcony - the standard design with the use of aluminum does not keep warm, it is blown out, and it freezes very much in winter.
The design of the apartment is 55 sq. m. it was not possible to take advantage of the open plan, and in order to create a modern living space, they had to resort to dismantling some of the walls, in particular, those leading to the balcony, where the “French block” was installed. Low ceilings also limited the imagination of designers.
Entrance area
For storing outerwear and shoes in the entrance area, the design of a two-room apartment in the house of the P-44 series provides a spacious wardrobe, complemented by a mezzanine.
To visually unite the premises and thereby expand the space, the same active colors are used in the design of the hallway as in the living room, which also serves as a bedroom for the spouses.
The router and the server were hidden in a closed shelf to reduce the noise load, and the electrical panel was covered with a special screen, which, in addition to a decorative function, also performs a completely utilitarian one: you can store newspapers or some trifles in it.
Living area
The nursery in a two-room apartment is isolated from other rooms, but the living room has to simultaneously fulfill the functions of a matrimonial bedroom. Here it was necessary to fit wardrobes for books and clothes, a chest of drawers for bed linen, a comfortable sleeping place and an office for the owner of the house, which he could not do without.
Since the height of the ceilings is small, they did not use built-in lamps and chandeliers; instead, ceiling lamps were hung.
And a TV stand and a shelf above it, like some other furniture used in the design of an apartment of 55 sq. m., made specifically for the project according to the designer's sketches. For example, a shelving unit is the main element of the living room; it separates the study into a separate area. For the working area, the rack serves as a wardrobe where you can store documents, books, and for the living room-bedroom - a bedside table.
The main semantic load in the design of a two-room apartment in a house of the P-44 series is color. Against a white background of walls, a rather bright turquoise and rich brown look active, and at the same time does not cause irritation or fatigue.
Another "highlight" of the project is the ability to decorate the walls of the living room to your liking by placing photographs, drawings or posters on a specially fixed "string" for this.
Kitchen-dining area
Against the background of white walls, a juicy green apron stands out brightly, reminiscent of a summer meadow in color, and contributing 55 sq. m. a touch of eco style.
A small kitchen area seems more spacious due to the use of glossy facades in furniture decoration.
Here, they also managed with ceiling lamps, and only above the table was a ceiling suspension fixed, additionally illuminating the dining group and visually distinguishing it into a separate zone.
To make the room seem more spacious, the door was removed and in this way the kitchen and entrance areas were combined.
Children
When arranging a nursery in a two-room apartment, the designers also took into account the interests of the unborn baby - they placed identical wardrobes on both sides of the window, made a work area along the large window where two can fit at the same time, and a wooden bunk bed was located to the right of the entrance.
As a result, the center of the room was free, and a bright green carpet on the floor marked the play area.
Plumbing room
When developing the design of a two-room apartment in a house of the P-44 series, it was decided to combine a bathroom with a toilet, thus winning in the area.
In the resulting common space, there was a large sink with a convenient side table top, and a washing machine was hidden under it.
The combination of white and blue finishes is pleasing to the eye and refreshing.

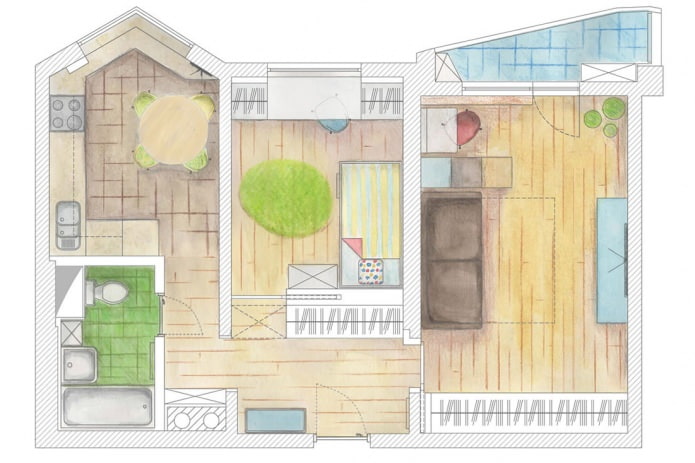
 10 practical tips for arranging a small kitchen in the country
10 practical tips for arranging a small kitchen in the country
 12 simple ideas for a small garden that will make it visually spacious
12 simple ideas for a small garden that will make it visually spacious
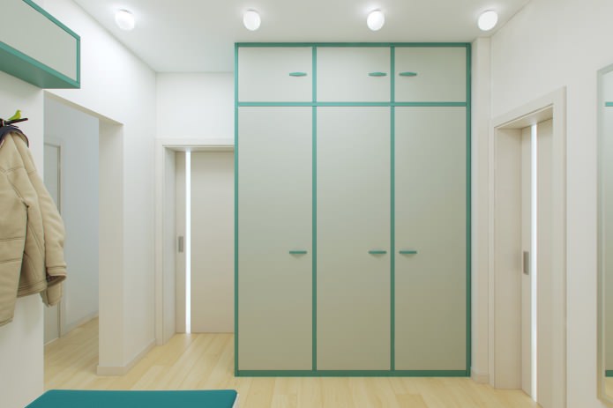
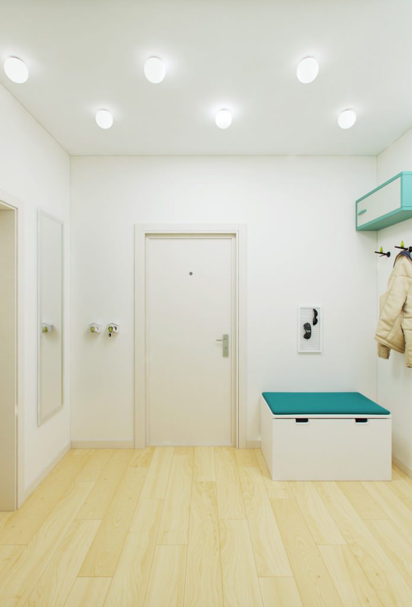
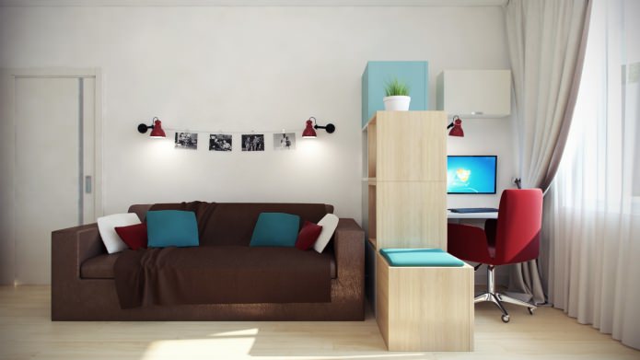
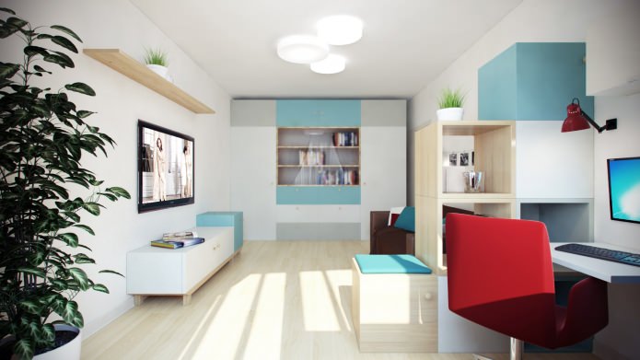
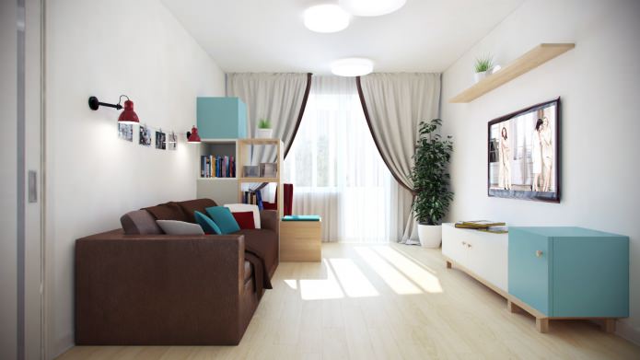
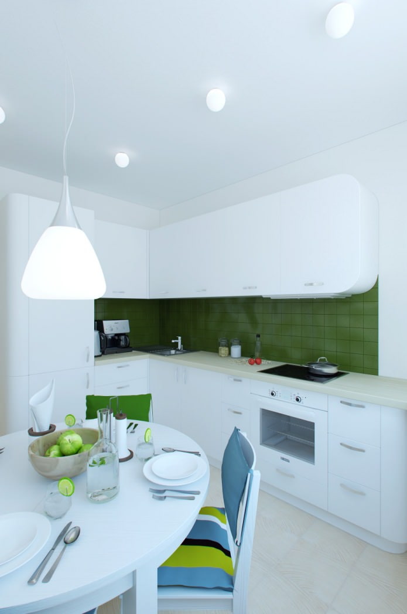
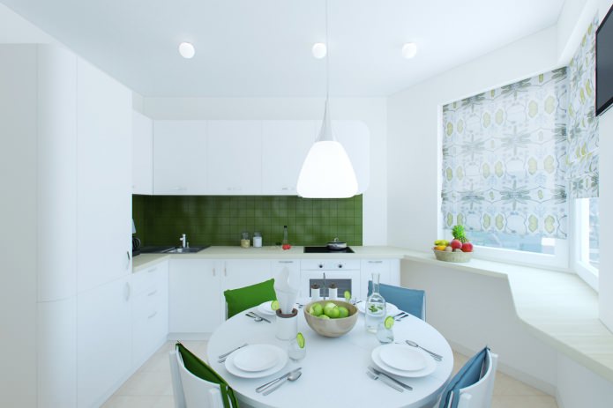
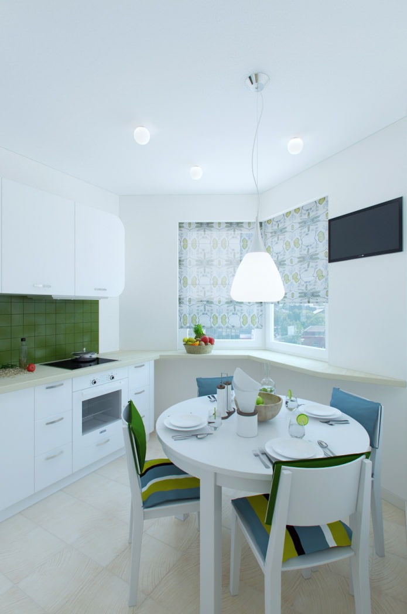
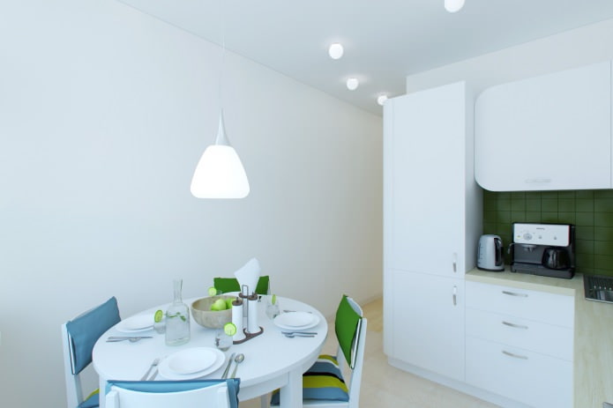
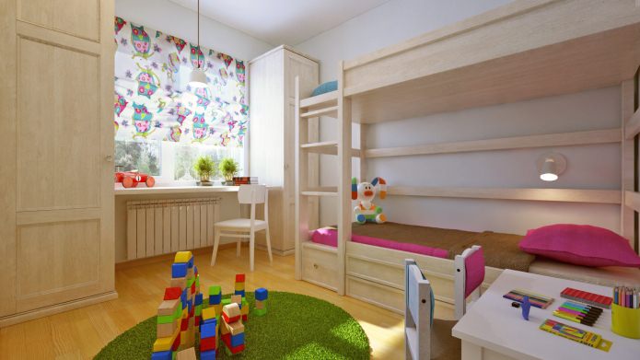
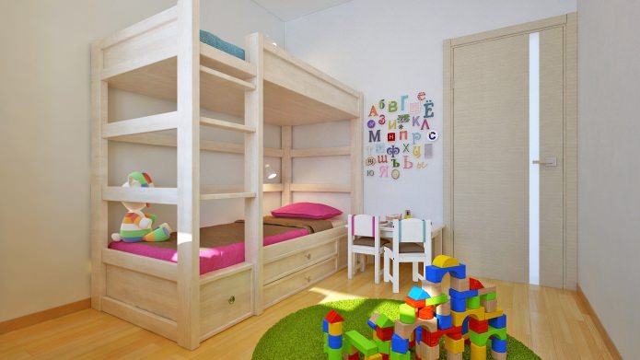
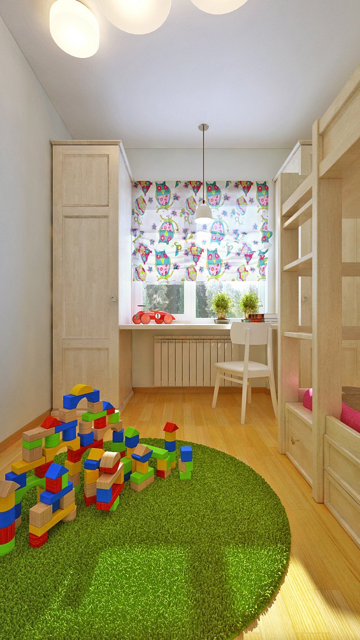
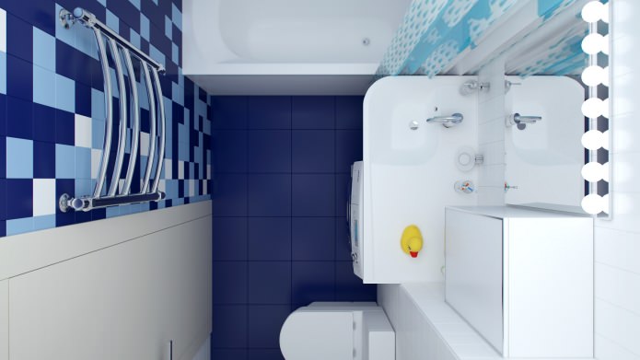
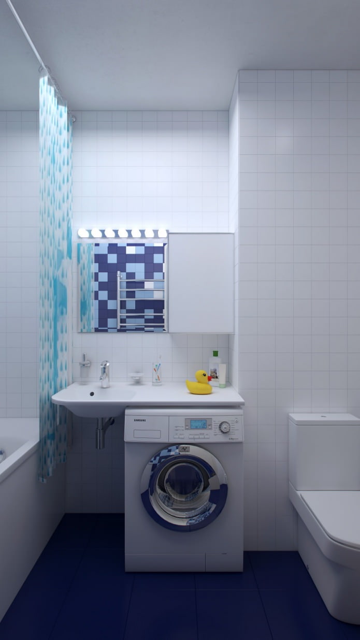
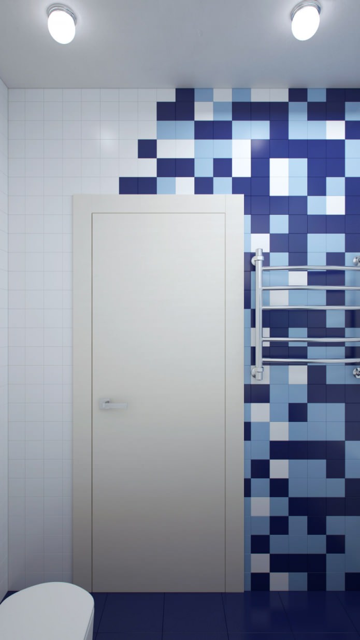
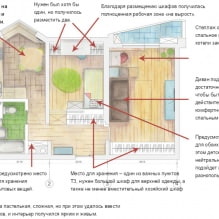
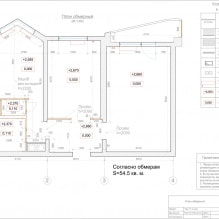
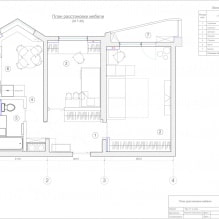
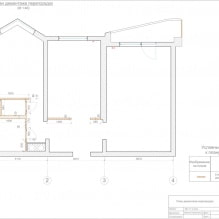
 Design project kopeck piece in brezhnevka
Design project kopeck piece in brezhnevka Modern design of a one-room apartment: 13 best projects
Modern design of a one-room apartment: 13 best projects How to equip the design of a small apartment: 14 best projects
How to equip the design of a small apartment: 14 best projects Interior design project of an apartment in a modern style
Interior design project of an apartment in a modern style Design project of a 2-room apartment 60 sq. m.
Design project of a 2-room apartment 60 sq. m. Design project of a 3-room apartment in a modern style
Design project of a 3-room apartment in a modern style