general information
The owner of this three-room apartment is a young woman with her daughter who lives in the Leningrad Region. She turned to designers Ksenia Suvorova and Elena Iryshkova from 3DDesign studio to get an easy-to-implement but stylish interior.
The client easily agreed to an airy and light Scandinavian style with eco-friendly materials and elements from modern classics.
Layout
The area of the three-room apartment is 54 sq.m, the ceiling height is 2.6 m, the panel house is economy class. A large kitchen-living room is designed for cooking, eating and meeting guests. The second room is reserved for the nursery, the third for the bedroom. The bathroom is combined. Redevelopment was not carried out.
Hallway
The apartment has many closed storage systems, one of them is a built-in wardrobe in the entrance area. For temporary storage of clothes, an open hanger and shoe rack from IKEA are provided. The cabinet facades are painted white, so they seem to dissolve in space against the background of light walls.
Tikkurila paint was used for the decoration, and Keramin porcelain stoneware is used as the flooring.
Kitchen-living room
The room is divided into three functional areas. The minimalist kitchen from IKEA in gray color harmoniously blended into the interior thanks to the cabinets in two rows and the absence of handles. The refrigerator is built into the headset. The dining area is made up of a round table and 4 designer chairs.
The zoning is done with a large Scandica fold-out sofa. It acts as an additional berth for guests. Curtains, cushions and a carpet give the room a cosiness, and the molding composition adds elegance to the setting.
The living room floor is covered with Egger laminate and the walls are covered with Tikkurila paint. The TV stand and table were purchased from IKEA, the pendant lamp above the dining area - from Ambrella Light, decor - from ZARA Home and H&M Home.
Bedroom with wardrobe
In a small lounge there is a double bed, on the sides of which there are side tables. The accent wall at the headboard is highlighted in a sophisticated olive color and tinted wood slats.
The symmetrical arrangement of the furniture makes the bedroom appear larger.
Opposite the bed, there is a TV area combined with a chest of drawers and a desk. The table top also serves as the base for the dressing table. Almost all the furniture was bought from IKEA, the bed was ordered from Life Furniture. The textiles were purchased from ZARA Home and H&M Home.
To the left of the entrance door is a dressing room with three sliding doors that save space in the aisle. The inner filling is thought out to the smallest detail, so the dressing room can easily accommodate all clothes and seasonal items.
Children's room
The nursery is also divided into functional areas: the workplace is represented by a table that will grow with the girl, since the tabletop can be raised. The sleeping area is organized in a cozy alcove of freestanding and wall cabinets.
The windowsill has been converted into a reading area. The remaining area is set aside for games and watching TV.
The design of the nursery is thought out in such a way that, if desired, it can be transformed by changing the accents: curtains, pillows, decor.
Tikkurila paint and Eco Wallpaper were used for decoration. All furniture was purchased from IKEA. Round pouf - from iModern.
Bathroom
The bathroom and toilet occupy only 4.2 square meters, but the designers managed to arrange here not only a shower cabin with a sink and a toilet, but also a washing machine with a cupboard for storing small things.
All communications are sewn into plasterboard boxes and faced with Kerama Marazzi porcelain stoneware. An area with a mirror and a sink is combined with a storage system with a corner wooden table top. The black Timo Selene mixer, the Dorf Comfort shower column and the fittings on the cabinet fronts contrast with the calm design and look very stylish.
Tikkurila Euro Trend paint in shade K446 was also used for finishing. Shower enclosure from Erlit Comfort, toilet with installation from Cersanit.
Balcony
The loggia has a small lounge area with a pair of folding chairs and a table. Here the owner of the apartment can have breakfast or spend time with a cup of tea. To the left of the window is a wardrobe with hinged doors in the color of the walls. As in the hallway, Keramin tiles are laid on the floor of the loggia.
The furnishings turned out to be light, unobtrusive and very cozy. Sophisticated pastel shades harmonize with woody textures and braided elements, and blend with white, which adds space and light to the setting.

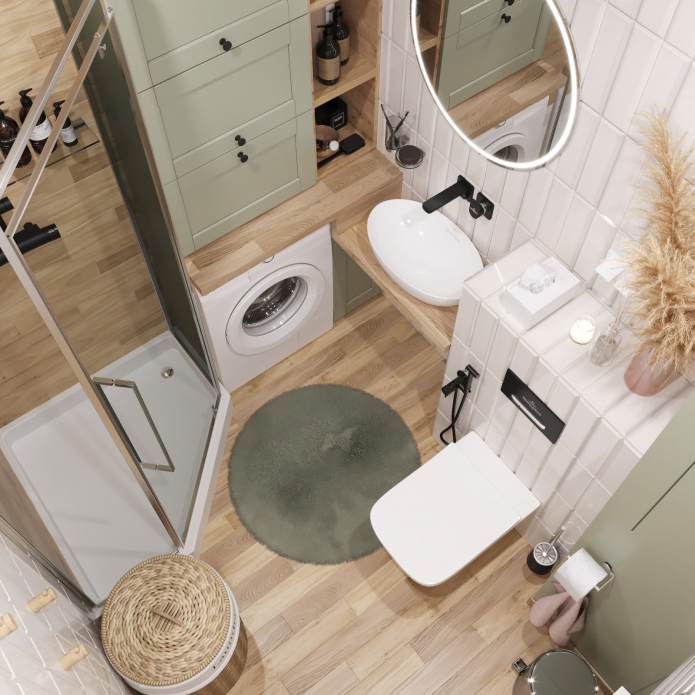
 10 practical tips for arranging a small kitchen in the country
10 practical tips for arranging a small kitchen in the country
 12 simple ideas for a small garden that will make it visually spacious
12 simple ideas for a small garden that will make it visually spacious
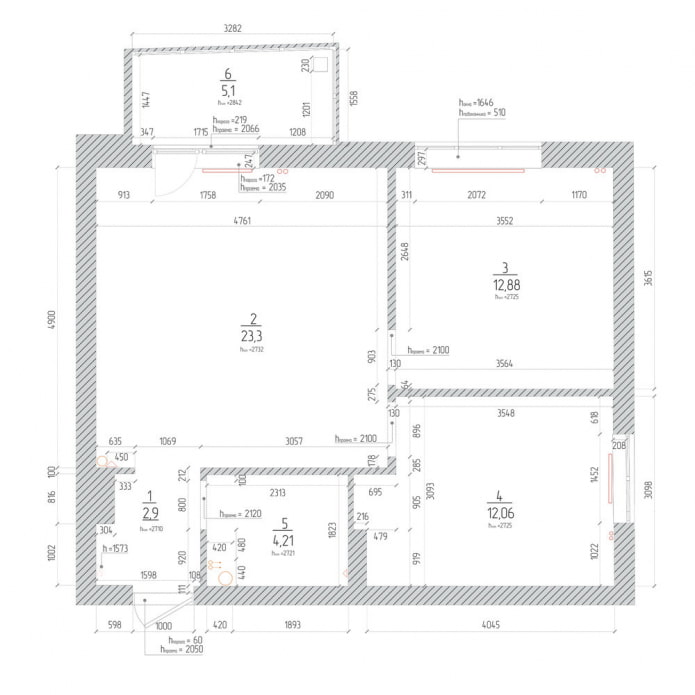
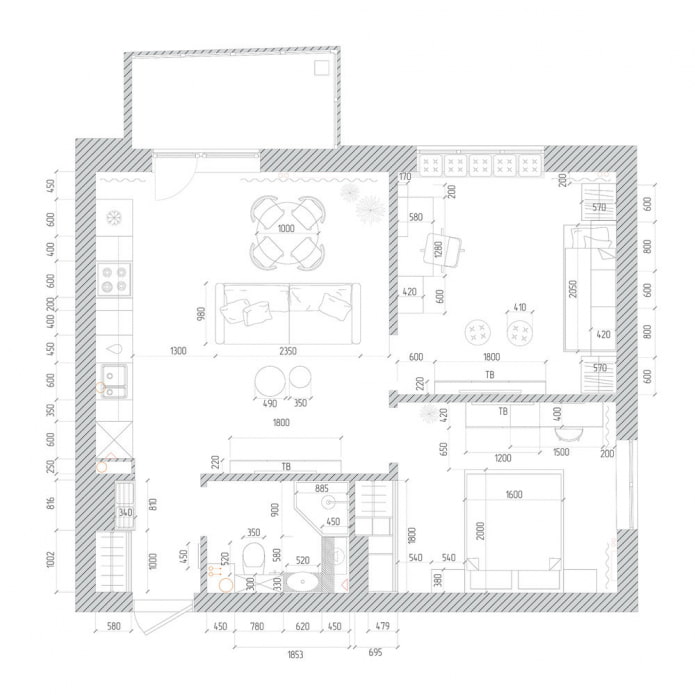
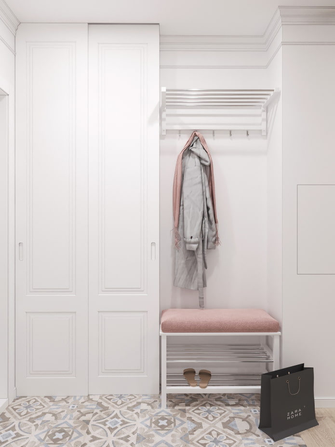
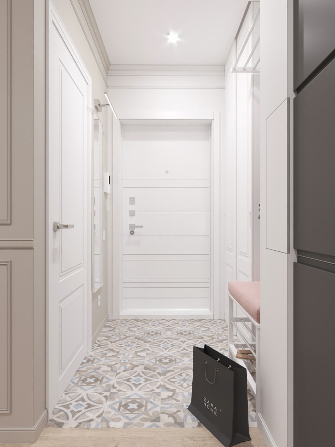
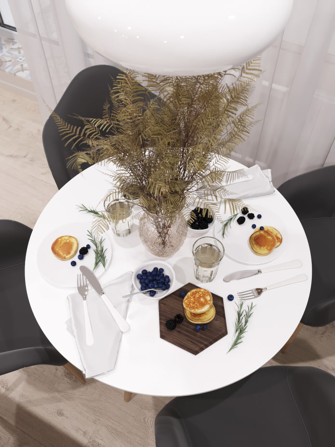
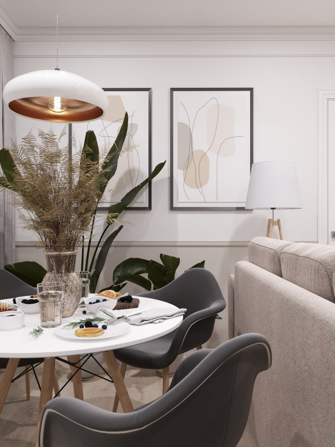
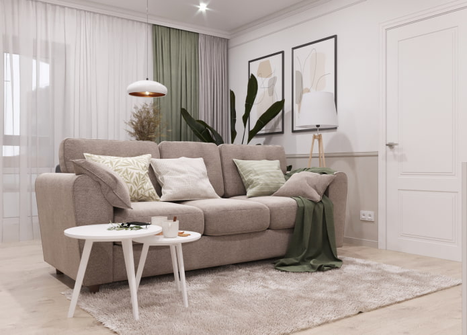
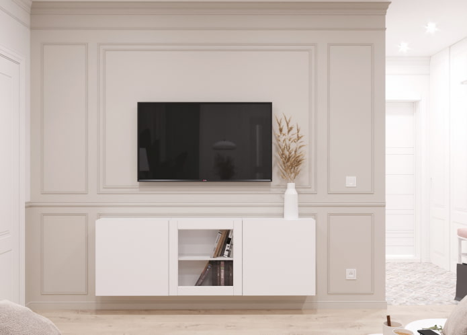
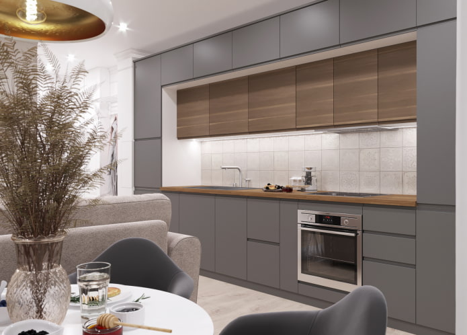
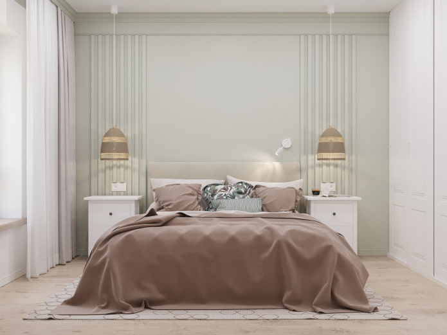
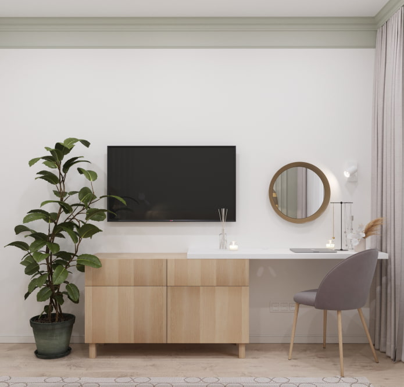
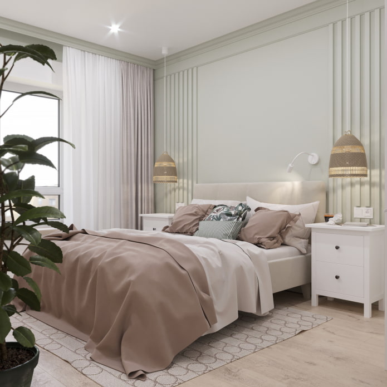
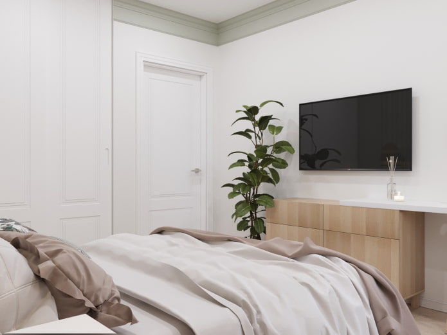
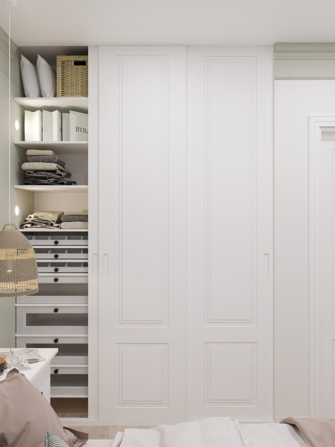
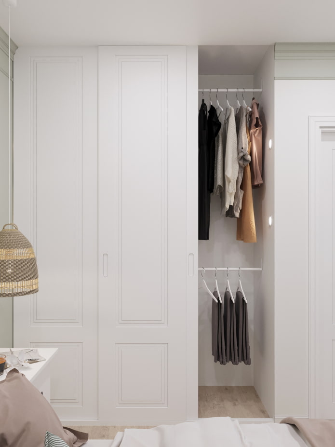
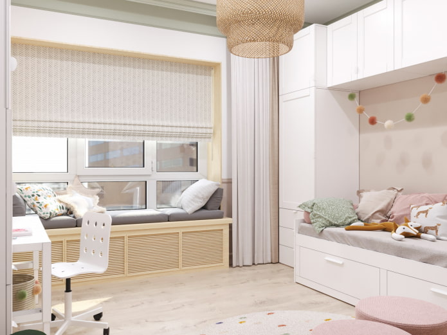
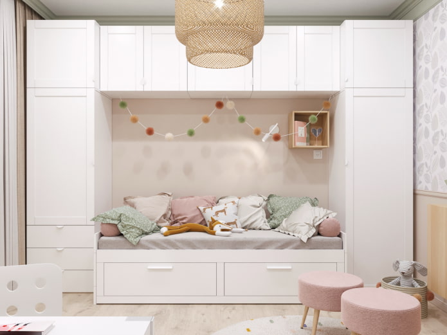
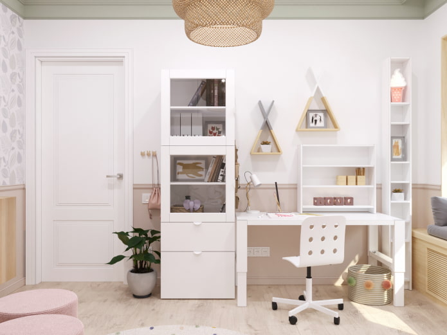
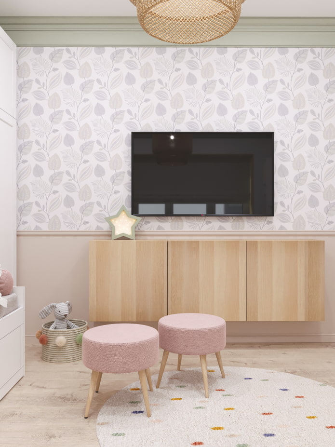
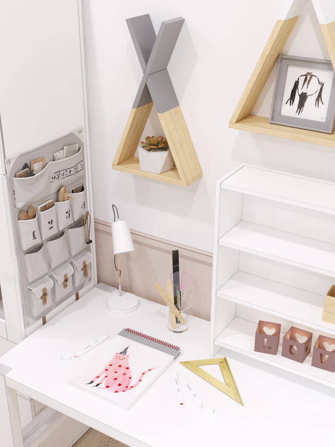
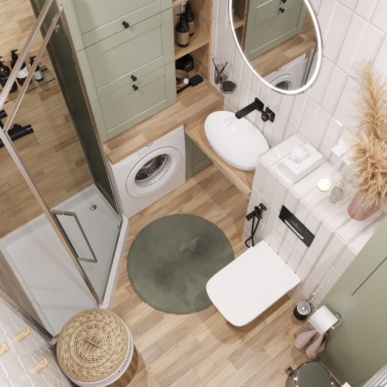
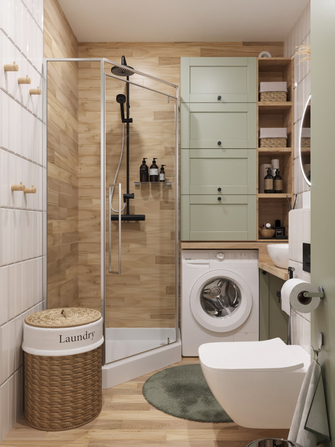
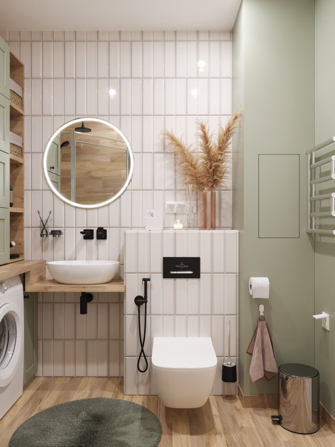
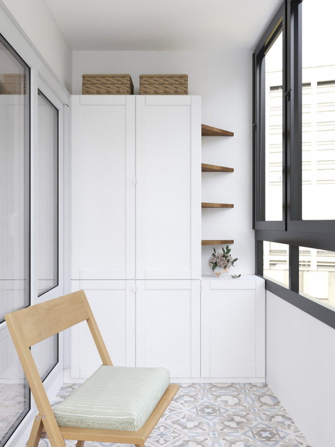
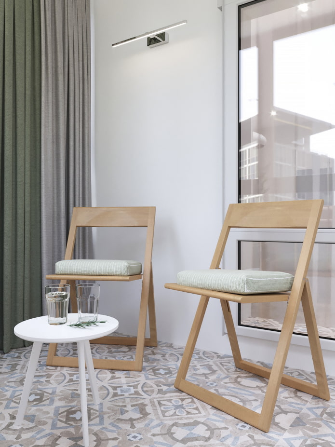

 Design project kopeck piece in brezhnevka
Design project kopeck piece in brezhnevka Modern design of a one-room apartment: 13 best projects
Modern design of a one-room apartment: 13 best projects How to equip the design of a small apartment: 14 best projects
How to equip the design of a small apartment: 14 best projects Interior design project of an apartment in a modern style
Interior design project of an apartment in a modern style Design project of a 2-room apartment 60 sq. m.
Design project of a 2-room apartment 60 sq. m. Design project of a 3-room apartment in a modern style
Design project of a 3-room apartment in a modern style